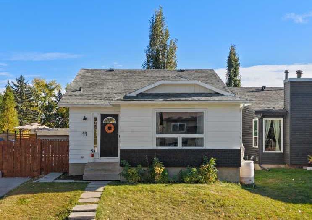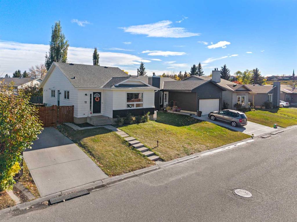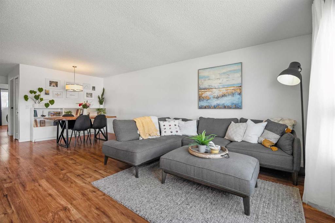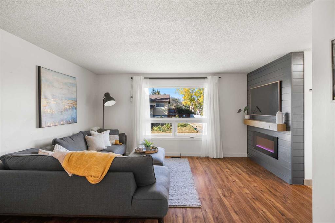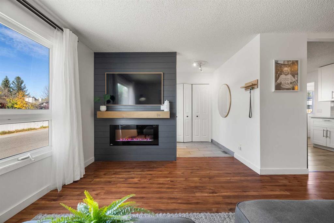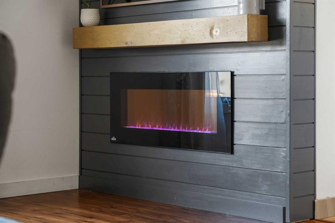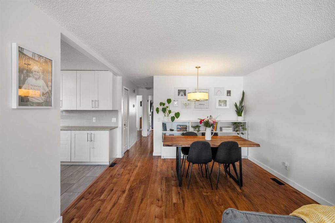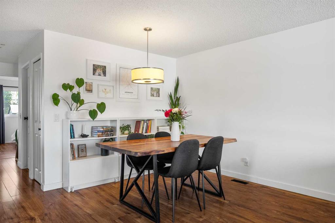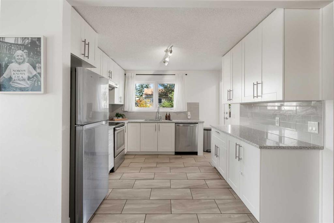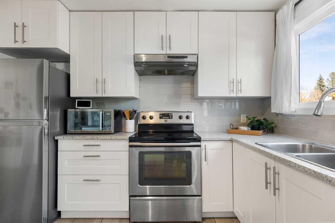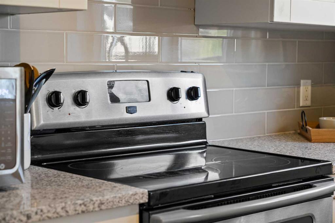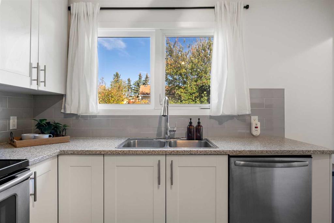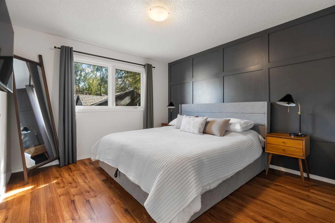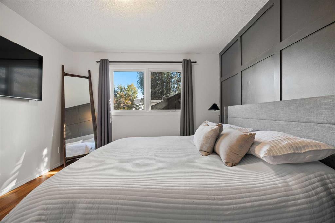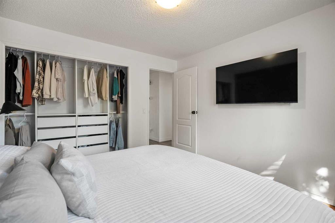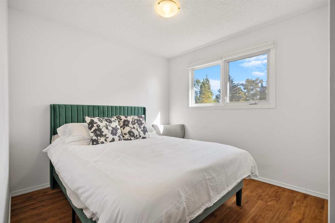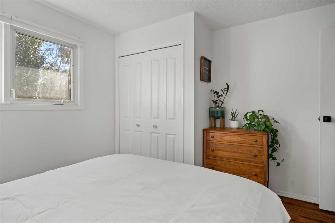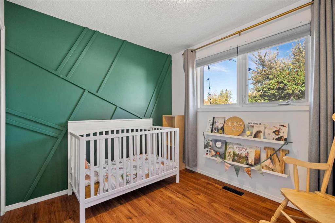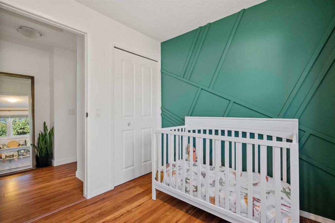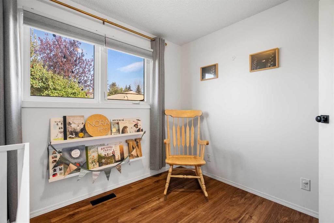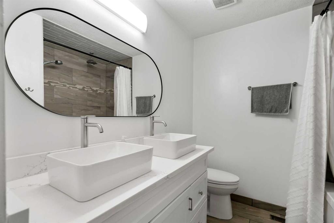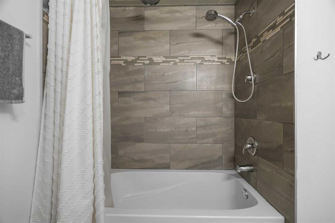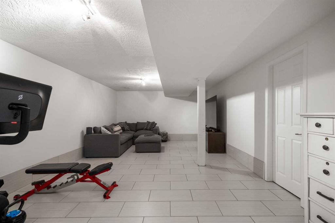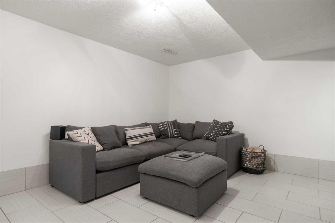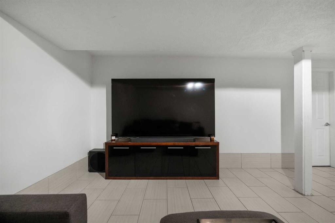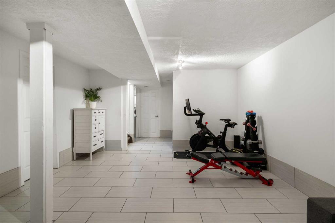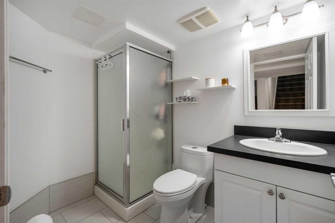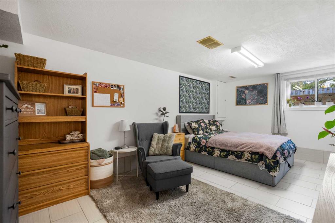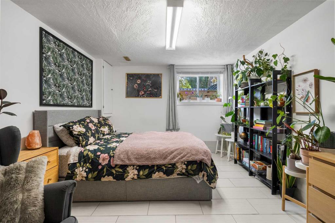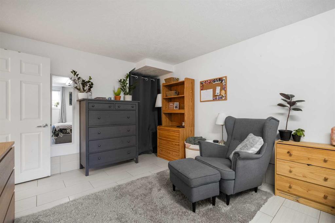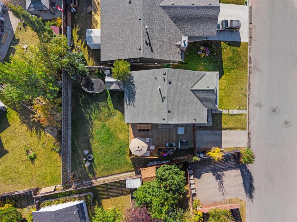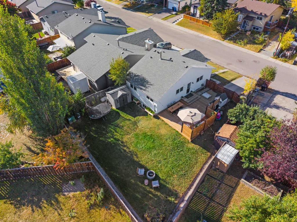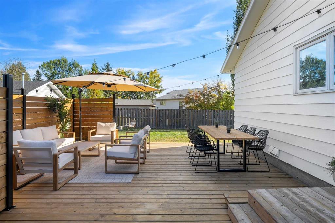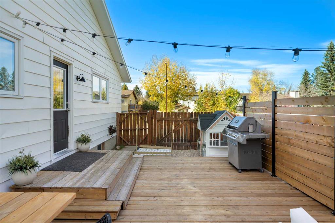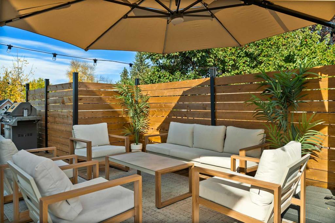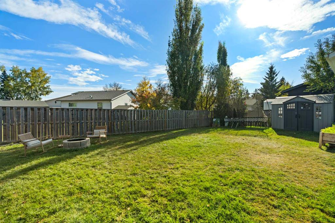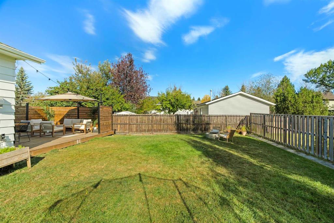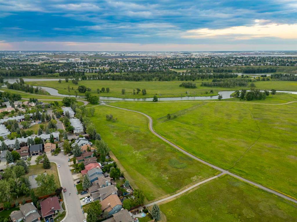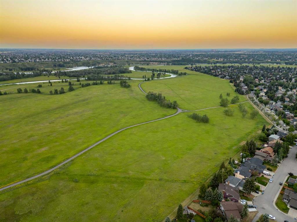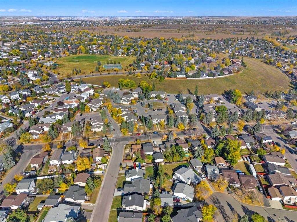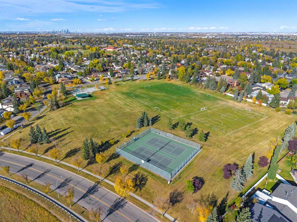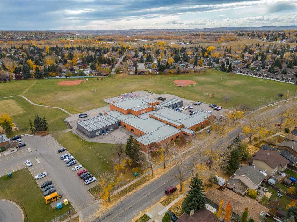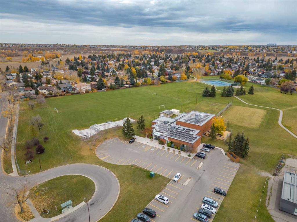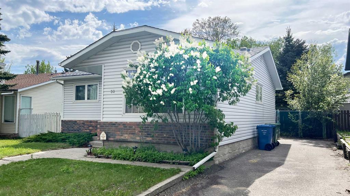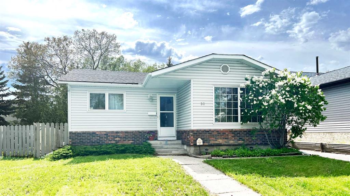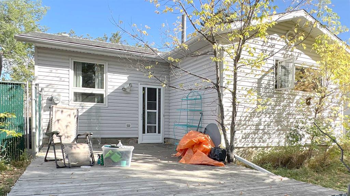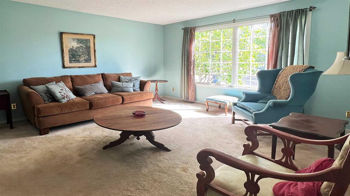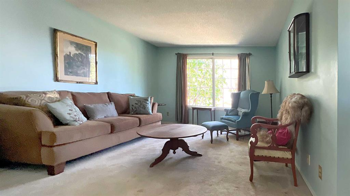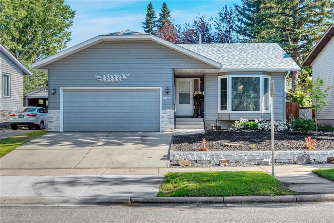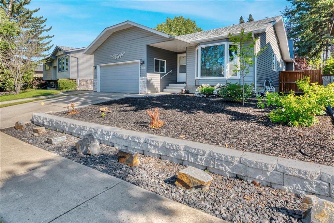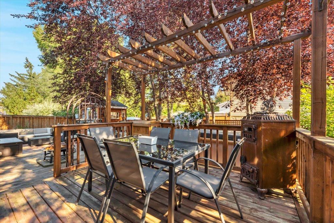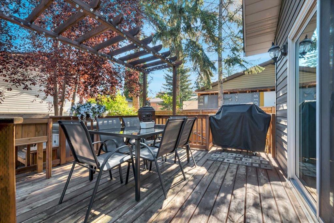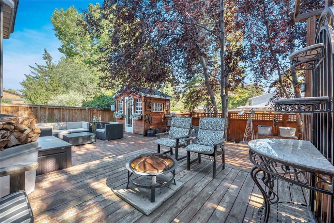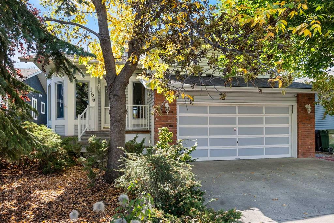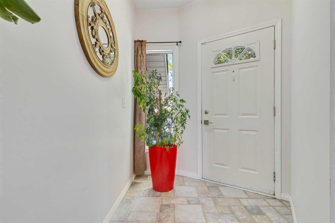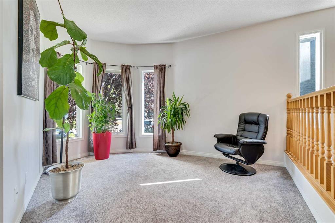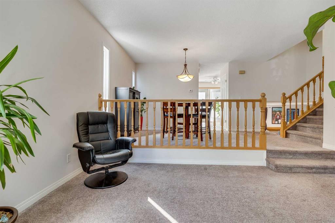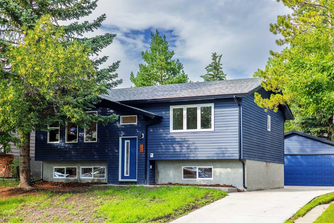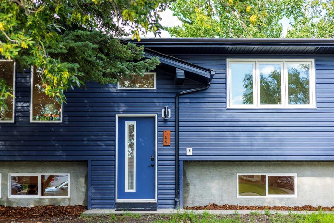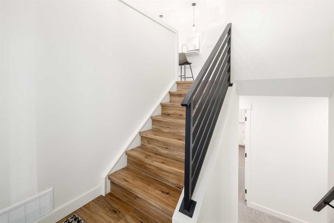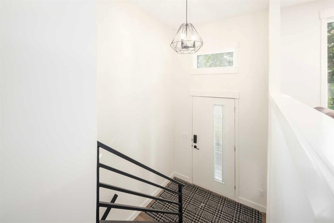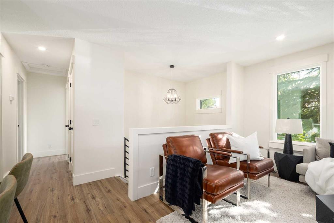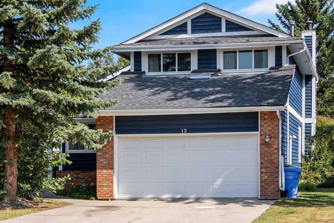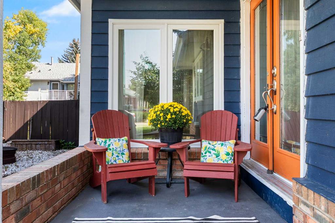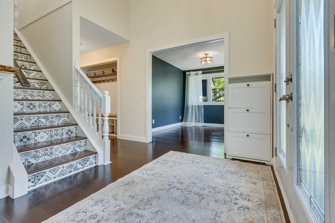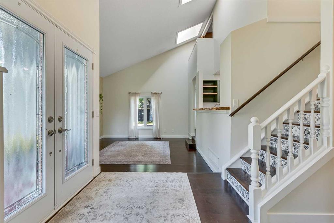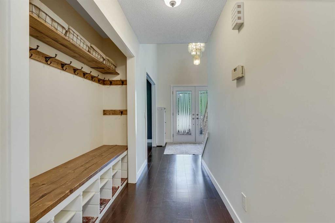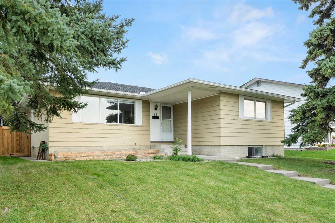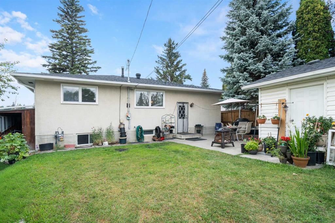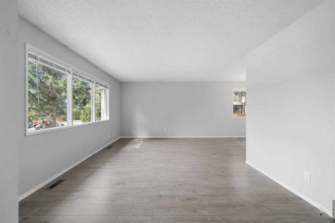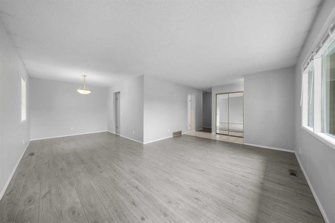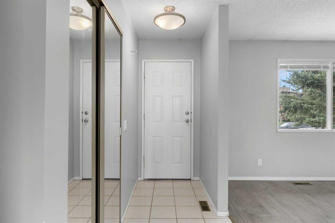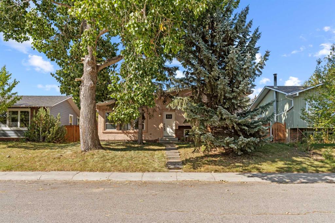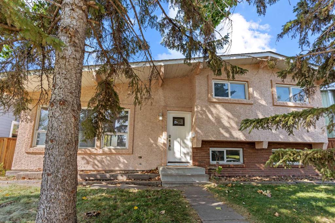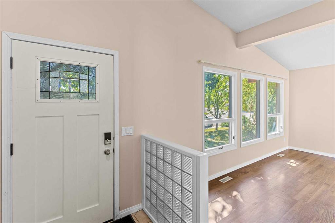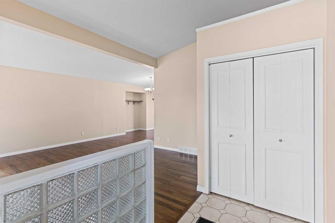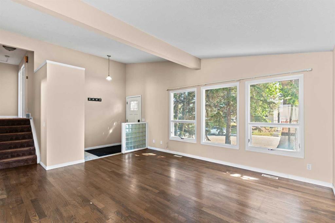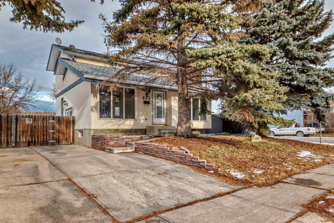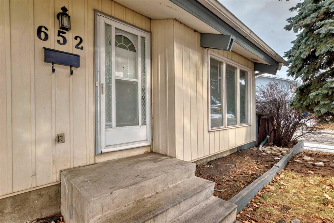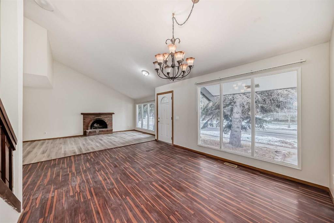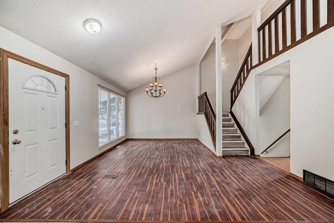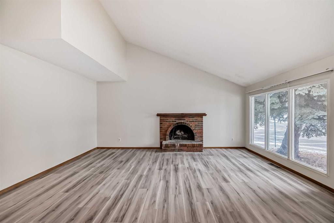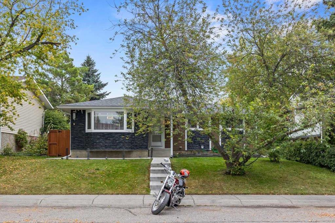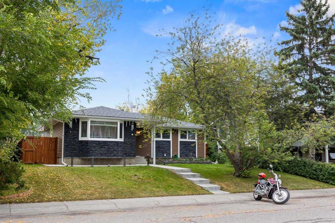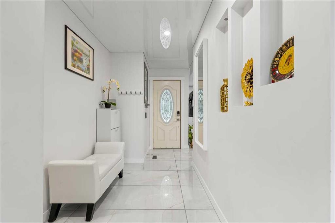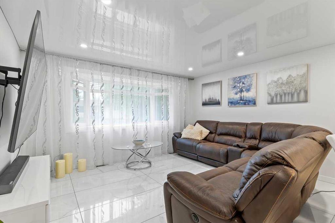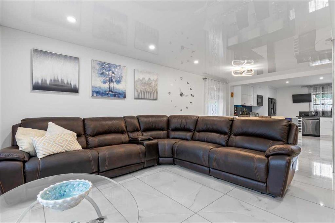11 Deerfield Circle SE
Calgary T2J 6L7
MLS® Number: A2261610
$ 589,900
3
BEDROOMS
2 + 0
BATHROOMS
1,038
SQUARE FEET
1983
YEAR BUILT
**Open house, Sunday October 5 from 2-4 p.m.** Welcome to 11 Deerfield Circle SE - Located on a quiet street just steps from Fish Creek Provincial Park, this beautifully updated property offers space to grow, entertain, and enjoy the outdoors. The modern farmhouse exterior, freshly painted in crisp white and black, hints at the style and warmth inside. Sunlight floods the living room through large windows, while the open-concept layout creates effortless flow between living, dining, and kitchen spaces. The kitchen is modern and updated featuring granite countertops, stainless steel appliances, and updated cabinetry perfect for weekday meals or weekend brunches with family and friends. Upstairs, three flexible bedrooms adapt to your lifestyle. The primary suite is a generous size, while a cozy kids’ room and a versatile third room are ideal as a nursery, guest room, or home office. The main bathroom offers double sinks and a deep soaker tub, adding a touch of everyday luxury. The fully finished basement expands your living space with a bright additional bedroom, a comfortable family room perfect for movie nights, and a second bathroom. Laundry and storage are thoughtfully tucked away, keeping life organized and easy. Step outside and you’ll see why this backyard is the real showpiece. An oversized deck sets the stage for summer dinners, weekend barbecues, or quiet evenings under the stars. With the pie-shaped yard, there’s plenty of space for kids to play, pets to roam, and your own backyard oasis to thrive. This home is perfectly suited for young families looking for room to grow or downsizers seeking comfort without compromise. Living here means enjoying convenience and community side by side - with schools, parks, shopping, restaurants, and an off-leash dog park just minutes away, all while being surrounded by nature and friendly neighbourhood streets.
| COMMUNITY | Deer Ridge |
| PROPERTY TYPE | Detached |
| BUILDING TYPE | House |
| STYLE | Bungalow |
| YEAR BUILT | 1983 |
| SQUARE FOOTAGE | 1,038 |
| BEDROOMS | 3 |
| BATHROOMS | 2.00 |
| BASEMENT | Finished, Full |
| AMENITIES | |
| APPLIANCES | Dishwasher, Dryer, Electric Range, Range Hood, Refrigerator, Washer |
| COOLING | Central Air |
| FIREPLACE | N/A |
| FLOORING | Laminate, Tile |
| HEATING | Forced Air, Natural Gas |
| LAUNDRY | Laundry Room, Lower Level |
| LOT FEATURES | Landscaped, Level, Pie Shaped Lot |
| PARKING | Parking Pad |
| RESTRICTIONS | Restrictive Covenant |
| ROOF | Asphalt Shingle |
| TITLE | Fee Simple |
| BROKER | RE/MAX First |
| ROOMS | DIMENSIONS (m) | LEVEL |
|---|---|---|
| Game Room | 13`7" x 27`9" | Basement |
| Bonus Room | 10`9" x 18`9" | Basement |
| Storage | 7`7" x 13`5" | Basement |
| Furnace/Utility Room | 10`5" x 15`1" | Basement |
| 3pc Bathroom | Basement | |
| Living Room | 15`2" x 10`6" | Main |
| Kitchen | 10`9" x 10`9" | Main |
| Dining Room | 11`10" x 11`10" | Main |
| Bedroom - Primary | 10`11" x 11`7" | Main |
| Bedroom | 8`4" x 9`9" | Main |
| Bedroom | 11`7" x 11`7" | Main |
| 5pc Bathroom | Main |

