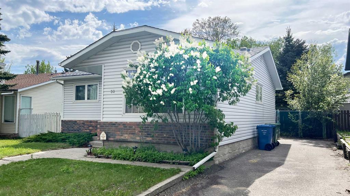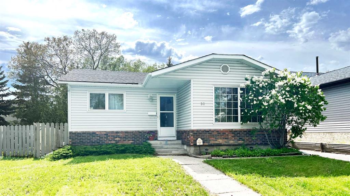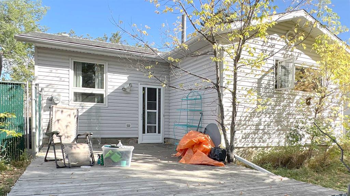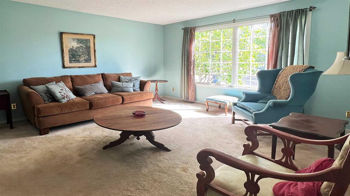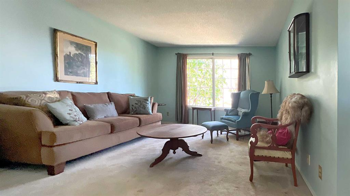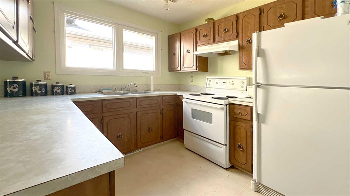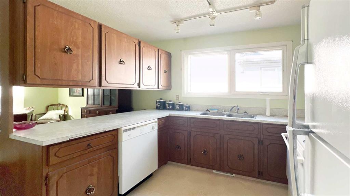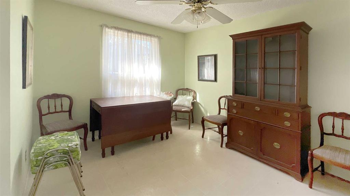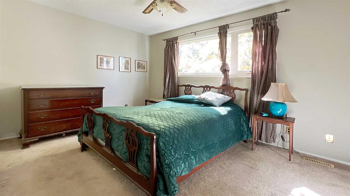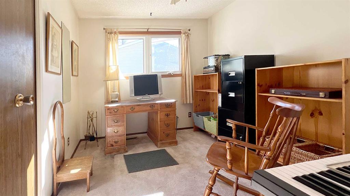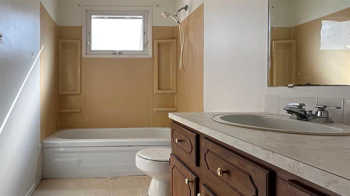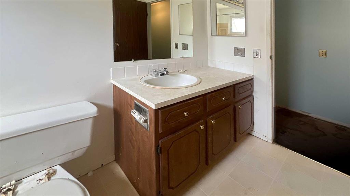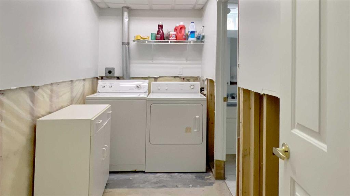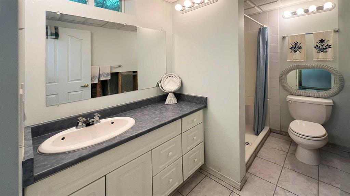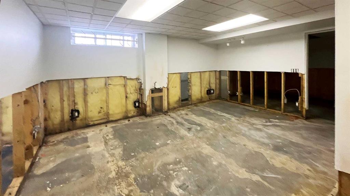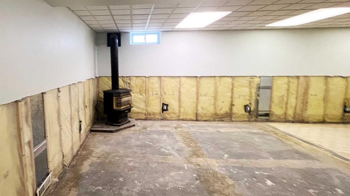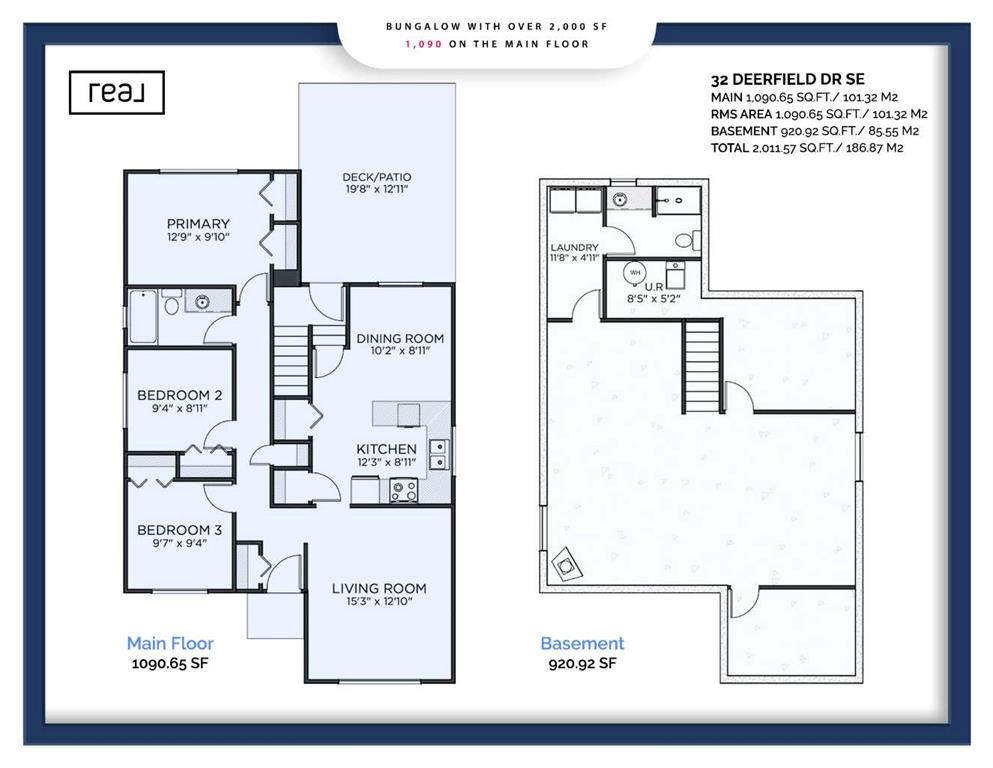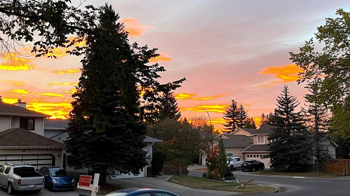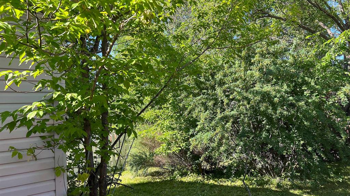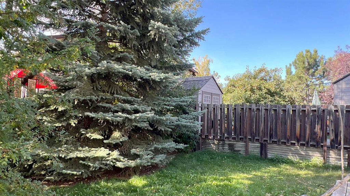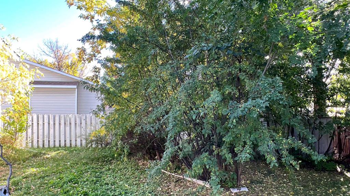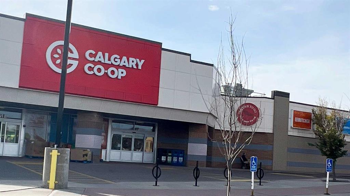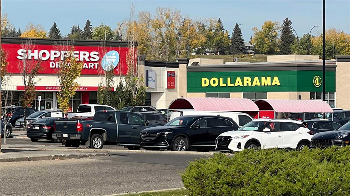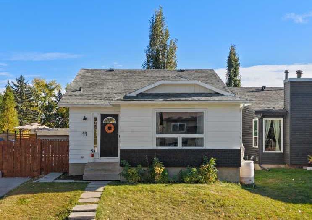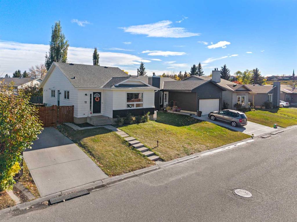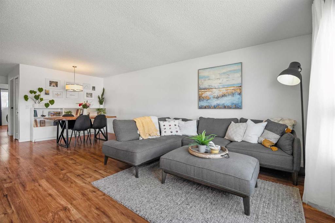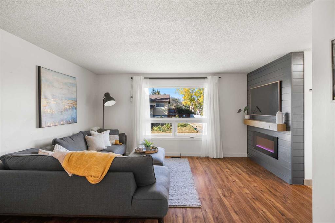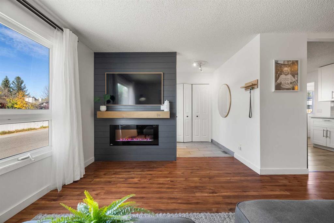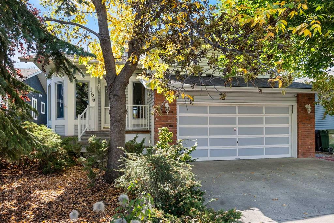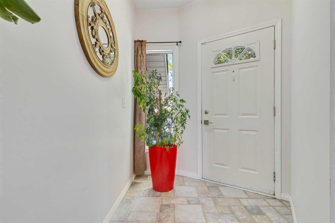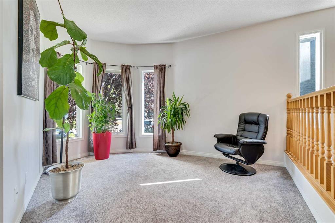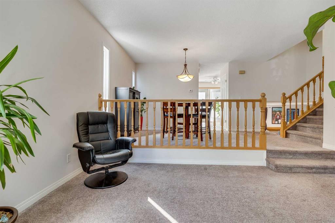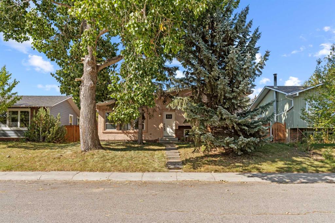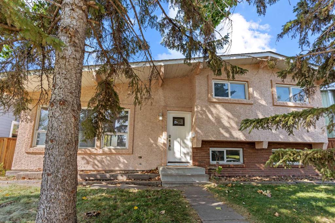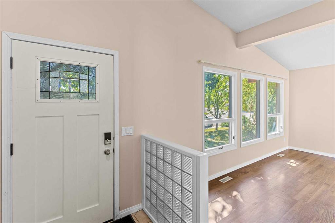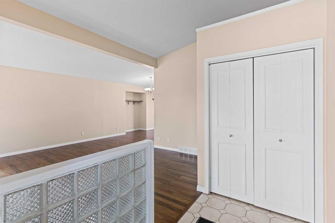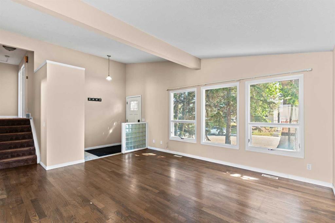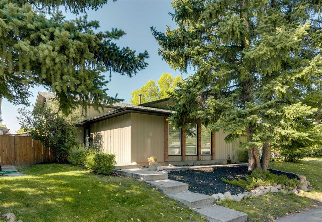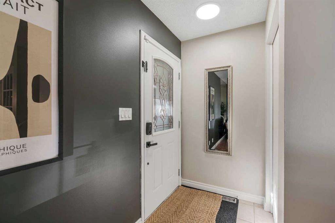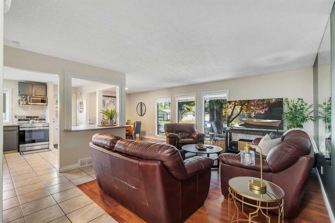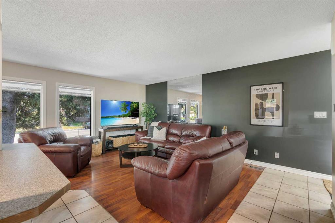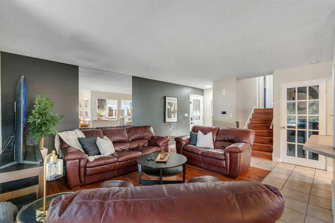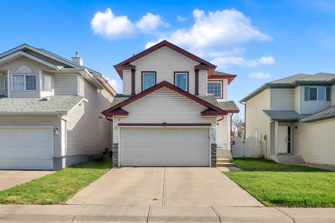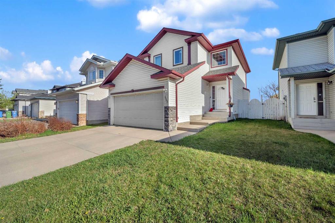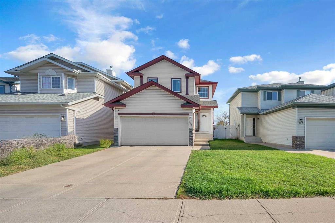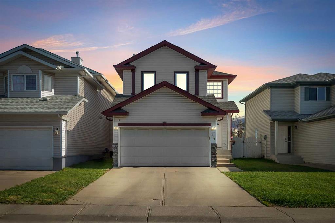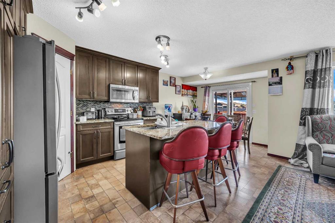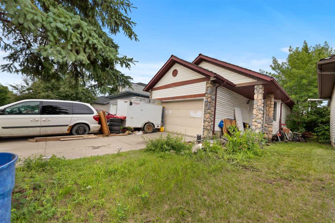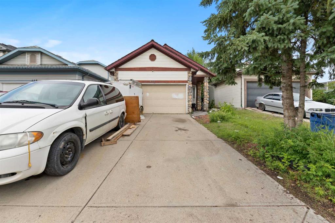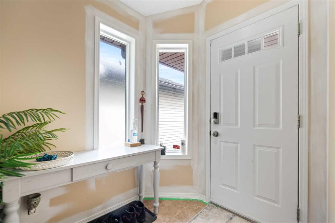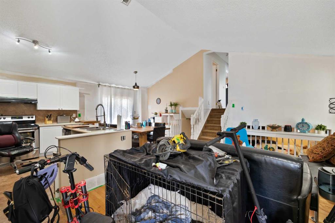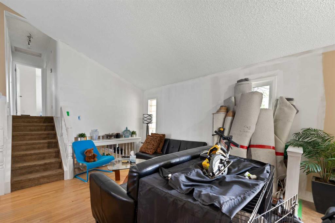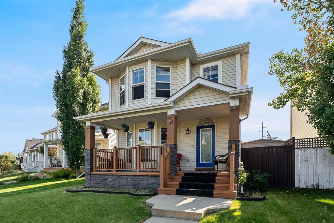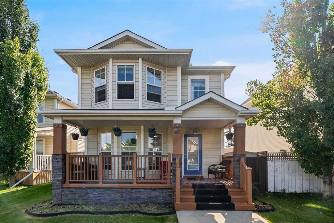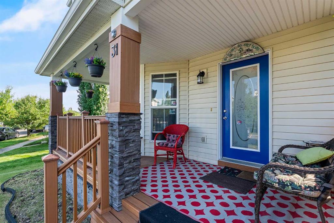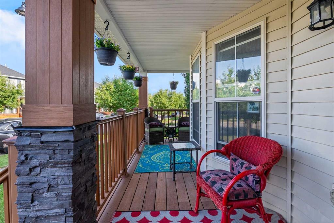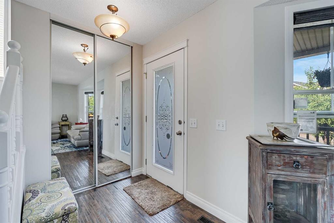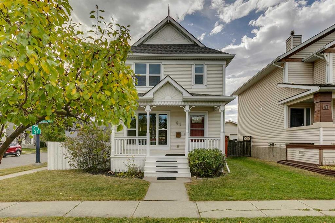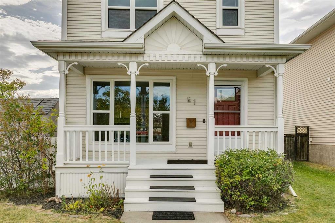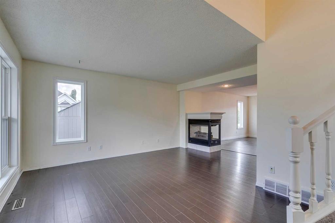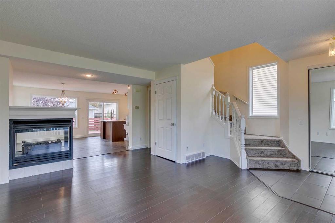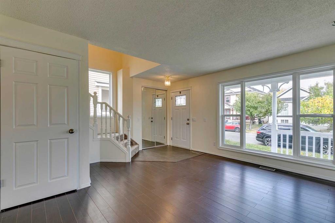32 Deerfield Drive SE
Calgary T2J 6M1
MLS® Number: A2260574
$ 495,000
3
BEDROOMS
2 + 0
BATHROOMS
1,091
SQUARE FEET
1981
YEAR BUILT
***HANDYMAN SPECIAL***. Loads of potential in this 1,090 sq. ft. 3 bedroom bungalow on a charming tree-lined street in Deer Ridge! Looking for an investment opportunity? This is your chance to get into Deer Ridge at a fantastic price. Fix and flip, or fix and live in this 3-bedroom, 1+1 bathroom home in a great location. BONUS: there’s a separate entrance to the lower level! This property is ideal for buyers looking to build equity, renovators seeking a project, or anyone ready to transform a well-loved home into their forever masterpiece. INSIDE, you’ll find a nicely sized kitchen with a breakfast nook, two pantries, and plenty of cabinets and counter space. The bright living room features a large front window, and the main floor offers three bedrooms plus a full bathroom with a new bathtub faucet and shower head. It's had a few bumps though and will benefit from sweat equity to restore it to its full potential. The LOWER LEVEL was previously developed (still needs a bit of work) and includes partial drywall, a large L-shaped rec room, a bedroom (window not egress), an office or hobby room, laundry, storage, and a full 3-piece bathroom. The large open area also features a freestanding gas stove with fan and thermostat. OUTSIDE, the home has great curb appeal and is in solid shape. The WEST FACING BACKYARD is designed for entertaining and outdoor living—private, treed, and perfect for summer gatherings. Enjoy beautiful evening sunsets from the huge deck with a gas hookup for your BBQ, surrounded by mature trees and enhanced privacy with no rear alley. There’s also a 9'9" x 6'6" garden shed for extra storage. The property has a long paved driveway that fits two cars, with potential to build a garage. There is also plenty of street parking. The roof was redone in 2022. NOTE: ceiling stain in primary bedroom is from an old leak, now repaired. There is city-checked water and sewer lines with no cracks, a recently inspected water heater, and the furnace blower motor was replaced about five years ago. The home is conveniently located close to schools, parks, pathways, shopping, Deer Valley Market, community centres, and the endless recreation of Fish Creek Provincial Park and Sikome Lake, with easy access to both Macleod Trail and Deerfoot Trail. Short possession is available, making this an ideal family home or investment property ready for your personal touch.
| COMMUNITY | Deer Ridge |
| PROPERTY TYPE | Detached |
| BUILDING TYPE | House |
| STYLE | Bungalow |
| YEAR BUILT | 1981 |
| SQUARE FOOTAGE | 1,091 |
| BEDROOMS | 3 |
| BATHROOMS | 2.00 |
| BASEMENT | Partial, Partially Finished |
| AMENITIES | |
| APPLIANCES | Dishwasher, Dryer, Electric Oven, Refrigerator, See Remarks |
| COOLING | None |
| FIREPLACE | N/A |
| FLOORING | Other |
| HEATING | Forced Air, Natural Gas |
| LAUNDRY | In Basement |
| LOT FEATURES | Back Yard, City Lot, Few Trees, Lawn, Street Lighting |
| PARKING | Asphalt, Parking Pad |
| RESTRICTIONS | Call Lister, See Remarks |
| ROOF | Asphalt Shingle |
| TITLE | Fee Simple |
| BROKER | Real Broker |
| ROOMS | DIMENSIONS (m) | LEVEL |
|---|---|---|
| 3pc Bathroom | 8`5" x 4`11" | Basement |
| Laundry | 11`8" x 4`11" | Basement |
| Other | 19`8" x 12`11" | Main |
| 4pc Bathroom | 9`4" x 4`11" | Main |
| Bedroom - Primary | 12`9" x 9`10" | Main |
| Bedroom | 9`4" x 8`11" | Main |
| Bedroom | 9`7" x 9`4" | Main |
| Living Room | 15`3" x 12`10" | Main |
| Kitchen | 12`3" x 8`11" | Main |
| Dinette | 10`2" x 8`11" | Main |

