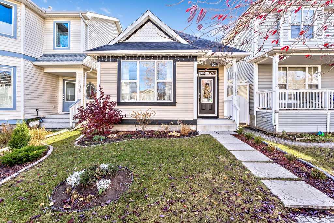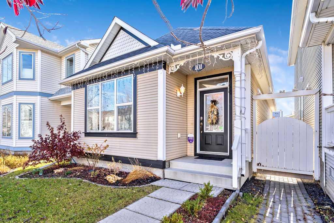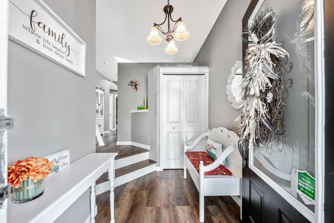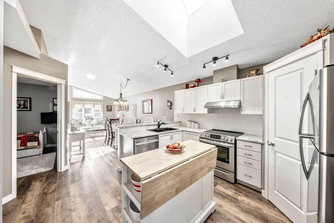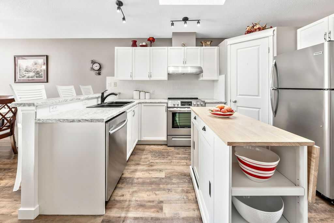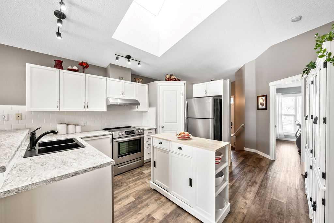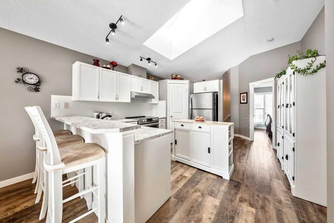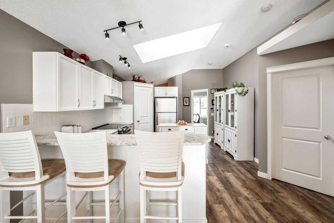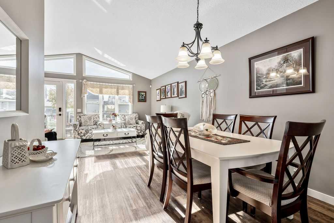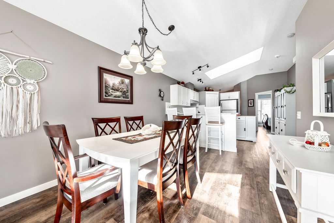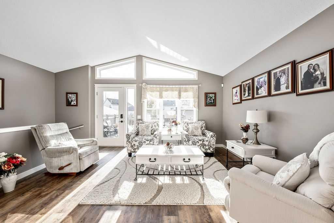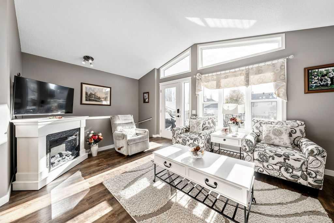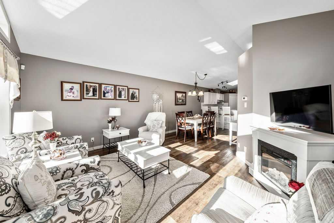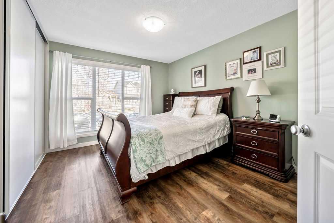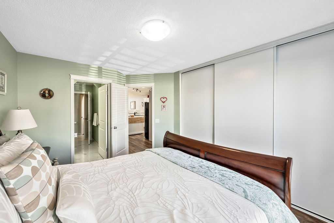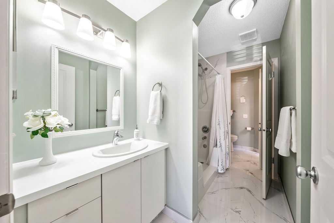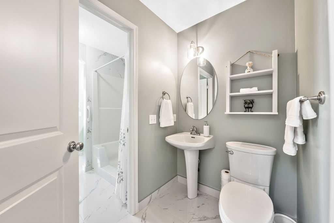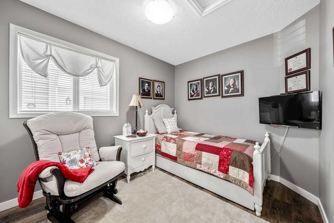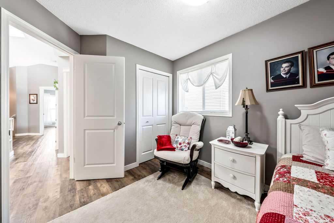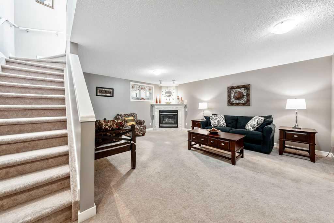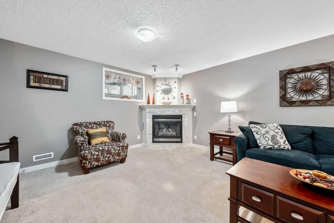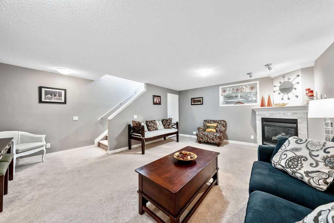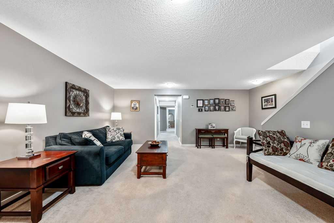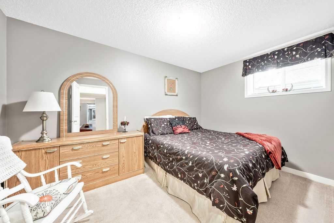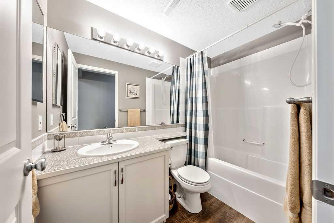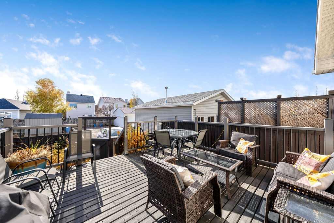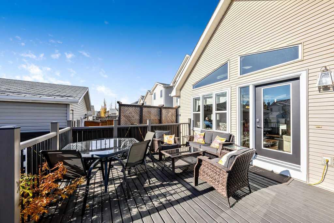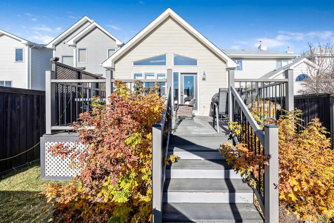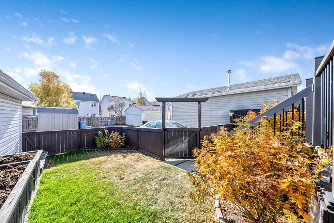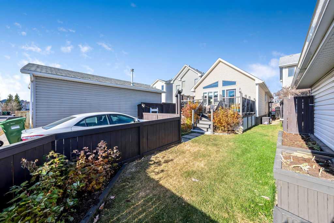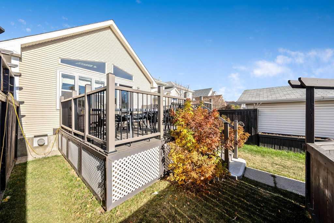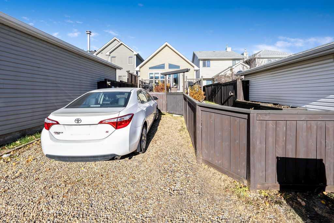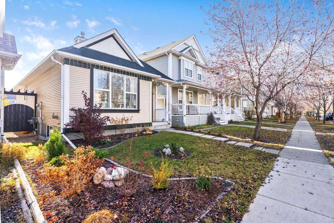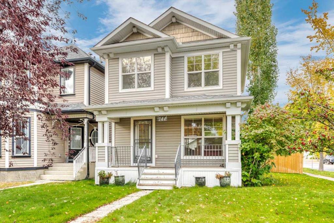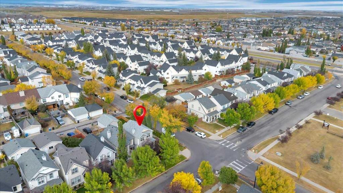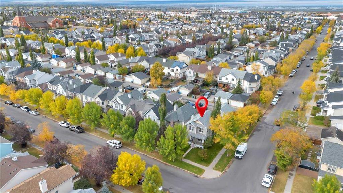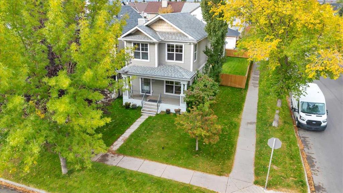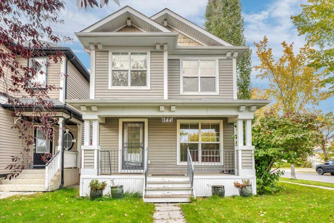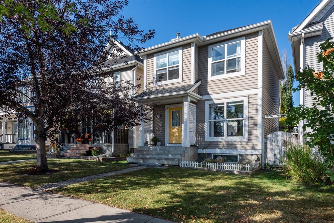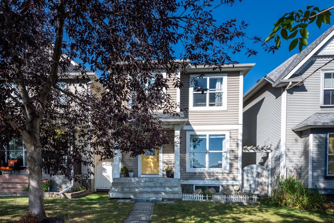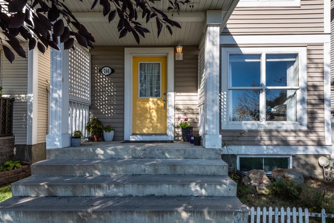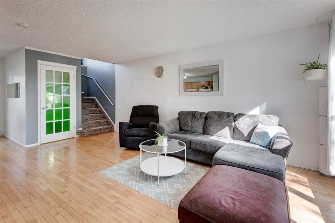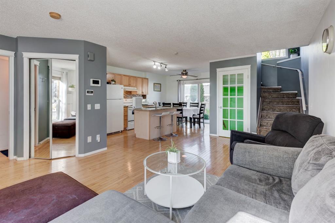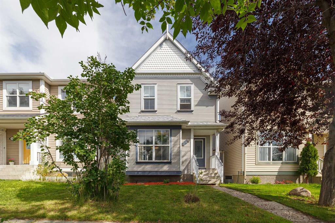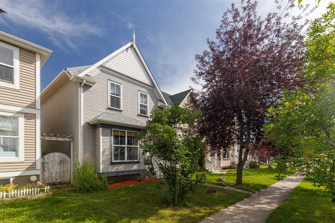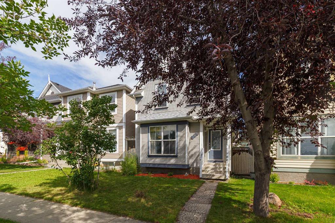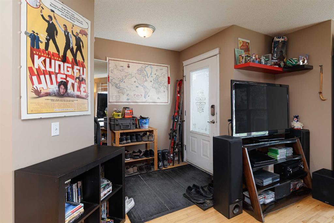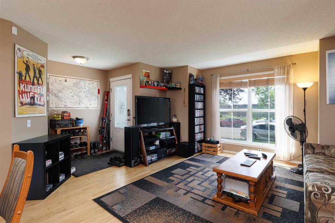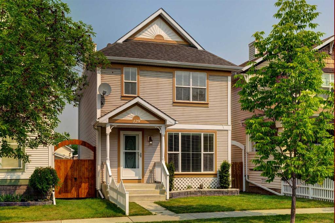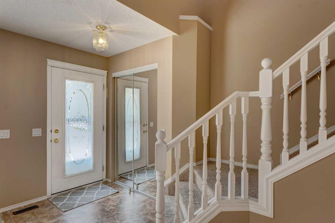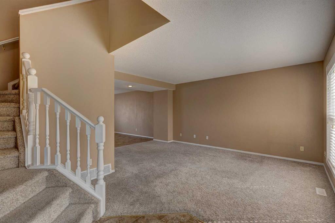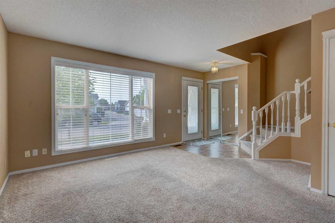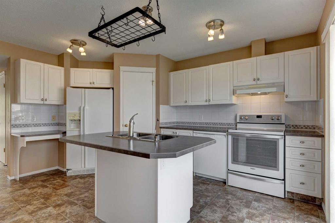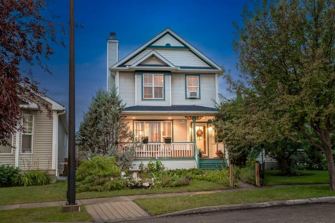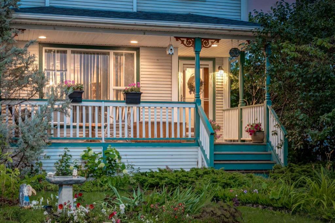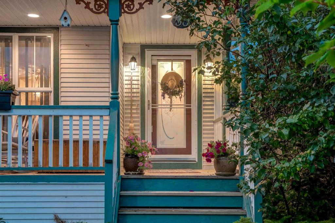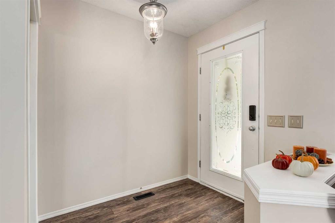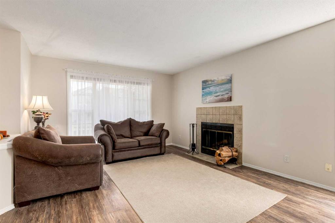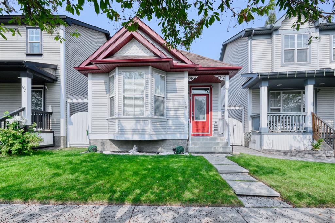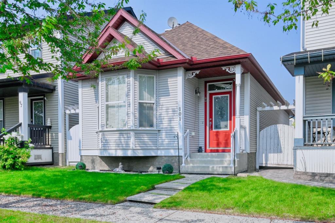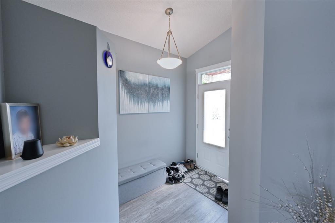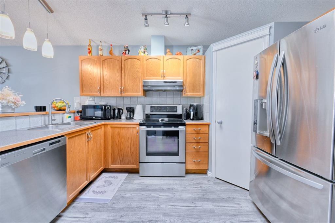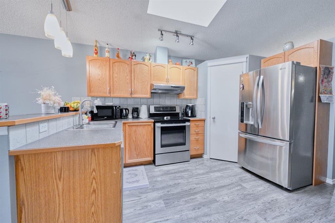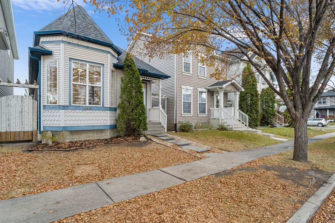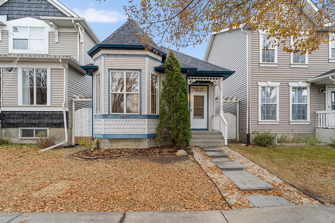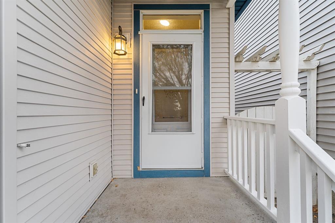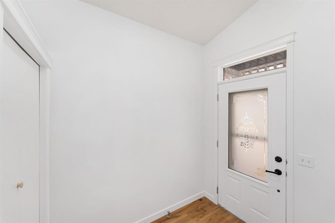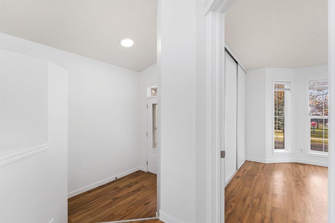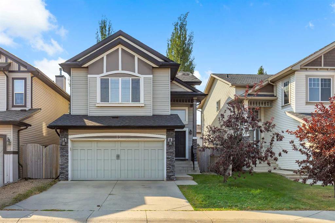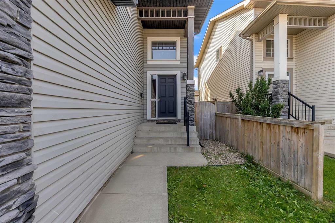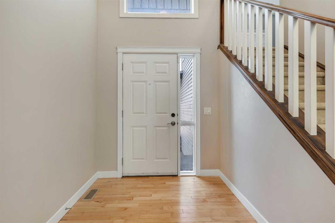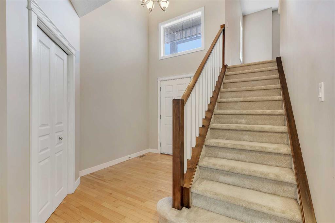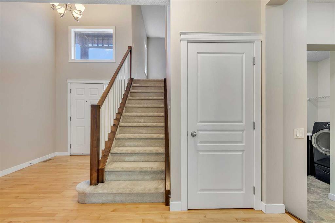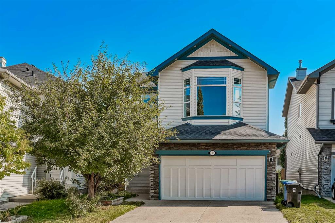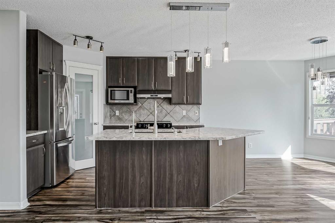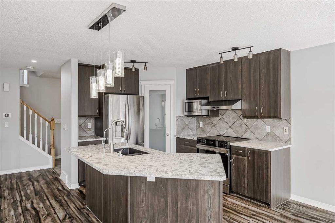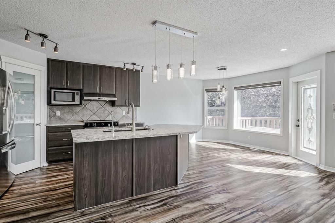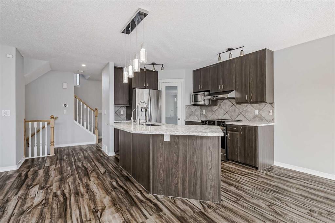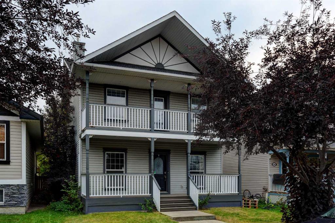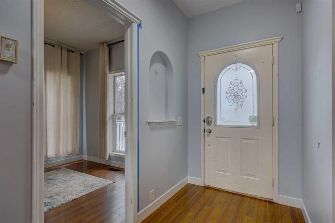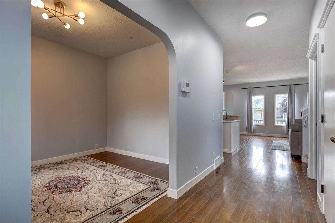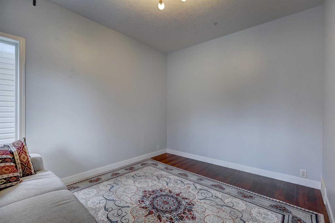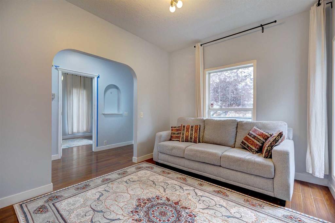101 Prestwick Avenue SE
Calgary T2Z3S6
MLS® Number: A2267355
$ 550,000
4
BEDROOMS
2 + 0
BATHROOMS
1,010
SQUARE FEET
2000
YEAR BUILT
Absolutely stunning 4-bedroom, 2-bath home located in the highly desirable community of McKenzie Towne. This beautifully updated property is truly turnkey and ready for its next owner. As you enter, you’re greeted by a bright and welcoming front entry with impressive vaulted ceilings and an open, airy layout that fills the home with natural light. The thoughtful floor plan offers easy accessibility, making it ideal for a growing family or anyone looking for fewer stairs and comfortable single-level living. The spacious kitchen has been tastefully updated with new countertops, a newer range and hood fan, freshly painted cabinets with modern hardware, and the addition of a moveable island and cupboard unit for extra functionality and flexibility. The open-concept design flows seamlessly into the living and dining areas—perfect for entertaining guests or enjoying cozy family dinners. Above the kitchen, a skylight allows ample natural light to pour into the home. Throughout the main level, both the front and back windows have been replaced, and the back door has been widened to 36 inches with a sidelight for added brightness. New vinyl plank flooring, updated baseboards, and all-new interior doors complete the fresh, modern look. The primary bedroom is conveniently located at the front of the home, with a second bedroom nearby that’s ideal for guests or a home office. The main bathroom has been completely updated with a new vanity, toilet, and a reconfigured shower replacing the original tub. The upstairs bathroom also features in-floor heating. The fully finished basement offers two additional bedrooms, a full 4-piece bathroom, and a large storage area—perfect for a deep freeze or seasonal items. The cozy family room features a beautifully redesigned gas fireplace with a stone front, refined shape, and elegant mantle, creating a warm focal point for the space. Outside, you’ll find a large one-tier deck that has been recently levelled and upgraded with widened stairs set on concrete blocks—ideal for summer gatherings or quiet mornings with coffee. The backyard has been newly grassed and fenced, with lattice detailing around the deck, raised vegetable beds, and a variety of mature plants. A storage shed provides extra space for tools and seasonal decor, while the front yard showcases new brick borders outlining the flower beds for great curb appeal. Additional upgrades include new faucets and light fixtures throughout the home—including both bathrooms, the kitchen, dining area, and front entry—as well as new blinds on both levels. This McKenzie Towne gem offers a perfect blend of comfort, style, and functionality, close to parks, schools, shopping, and restaurants. Don’t miss your chance to call this beautifully updated home yours!
| COMMUNITY | McKenzie Towne |
| PROPERTY TYPE | Detached |
| BUILDING TYPE | House |
| STYLE | Bungalow |
| YEAR BUILT | 2000 |
| SQUARE FOOTAGE | 1,010 |
| BEDROOMS | 4 |
| BATHROOMS | 2.00 |
| BASEMENT | Full |
| AMENITIES | |
| APPLIANCES | Dishwasher, Dryer, Electric Range, Refrigerator, Washer/Dryer, Window Coverings |
| COOLING | None |
| FIREPLACE | Gas |
| FLOORING | Carpet, Tile, Vinyl Plank |
| HEATING | Forced Air, Natural Gas |
| LAUNDRY | In Basement, Laundry Room |
| LOT FEATURES | Back Lane, Back Yard, Landscaped, Lawn |
| PARKING | Off Street, Parking Pad |
| RESTRICTIONS | None Known |
| ROOF | Asphalt Shingle |
| TITLE | Fee Simple |
| BROKER | eXp Realty |
| ROOMS | DIMENSIONS (m) | LEVEL |
|---|---|---|
| 4pc Bathroom | 8`5" x 4`11" | Basement |
| Family Room | 18`1" x 14`3" | Basement |
| Bedroom | 9`1" x 8`7" | Basement |
| Bedroom | 11`11" x 9`0" | Basement |
| Storage | 11`1" x 5`0" | Basement |
| Laundry | 10`5" x 7`1" | Basement |
| Entrance | 7`3" x 5`7" | Main |
| Kitchen | 13`0" x 7`2" | Main |
| Dining Room | 11`7" x 7`5" | Main |
| Living Room | 14`9" x 11`5" | Main |
| Bedroom - Primary | 12`0" x 10`8" | Main |
| Bedroom | 10`1" x 8`6" | Main |
| 3pc Bathroom | 10`0" x 5`3" | Main |

