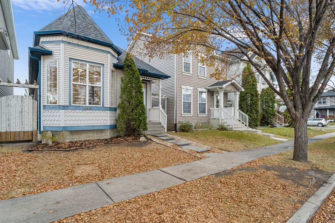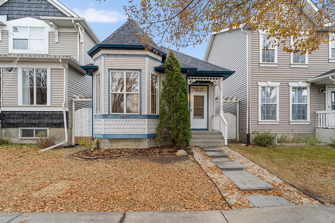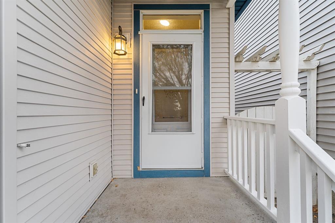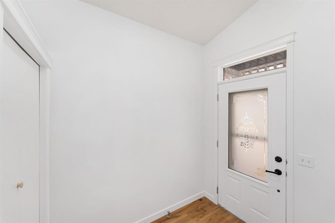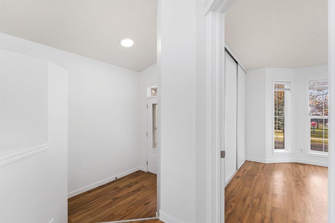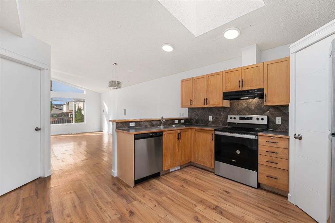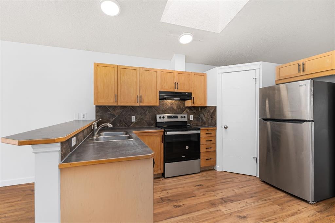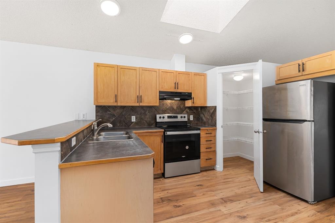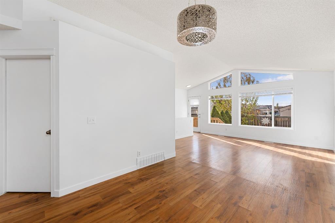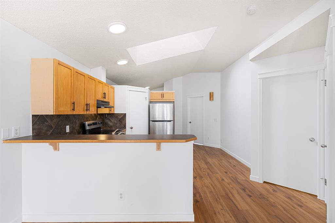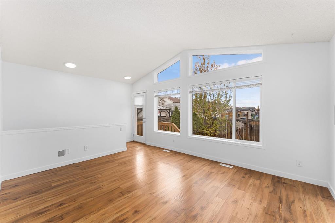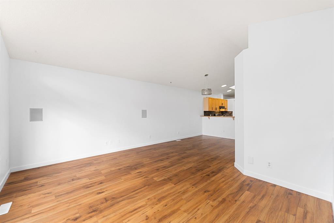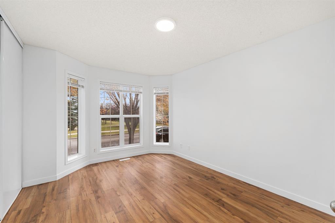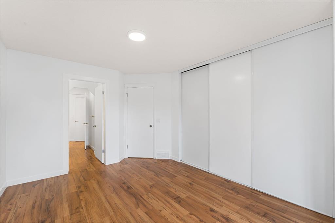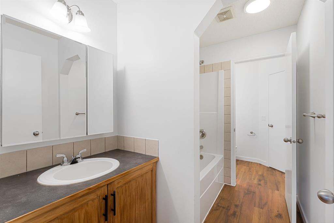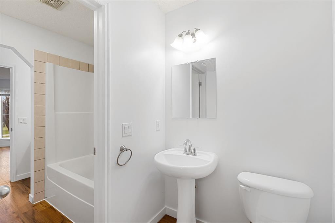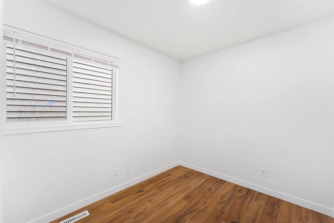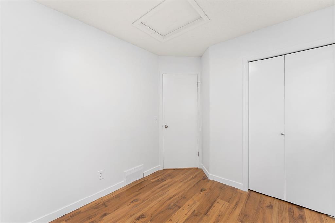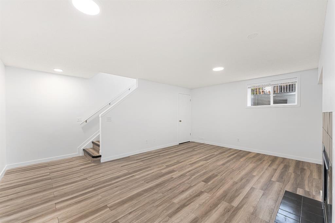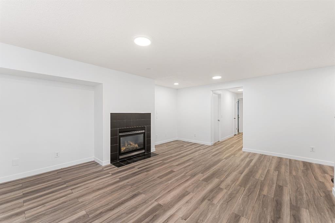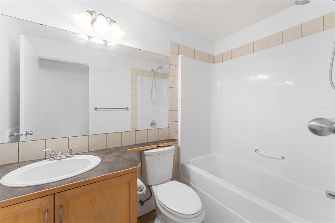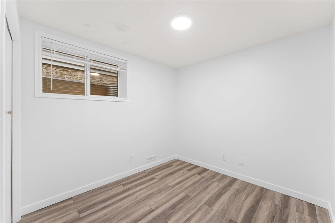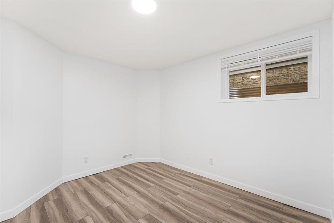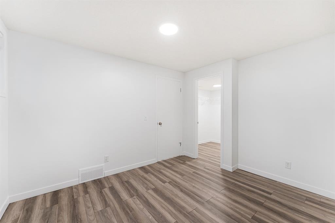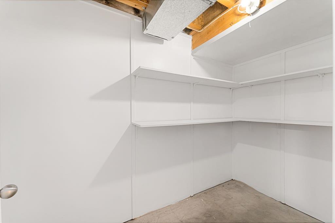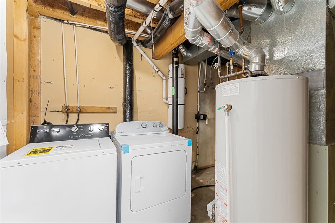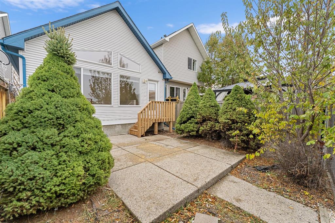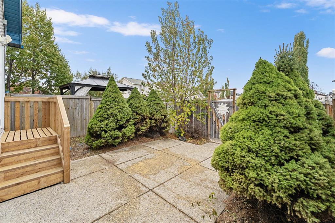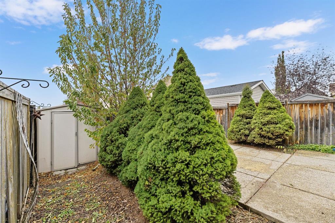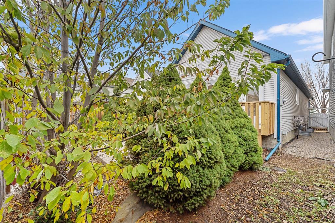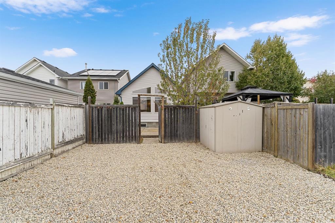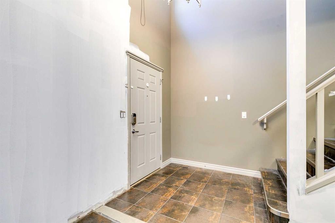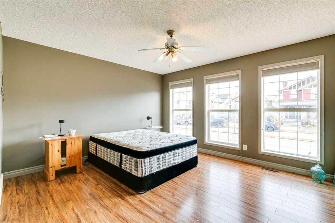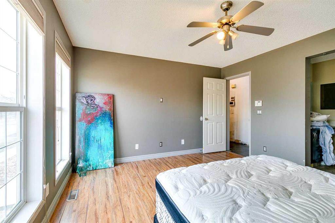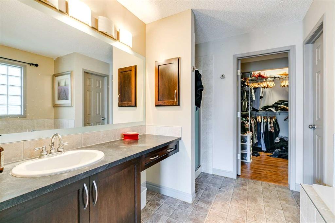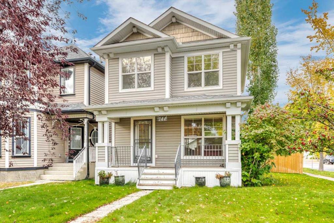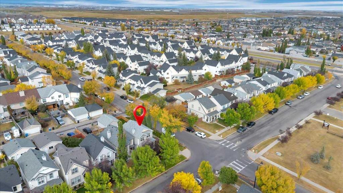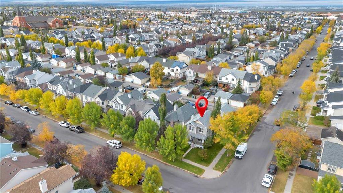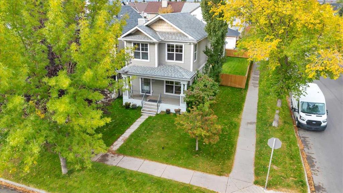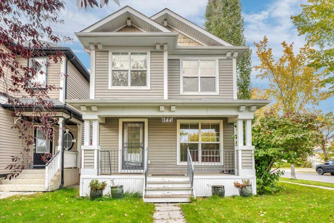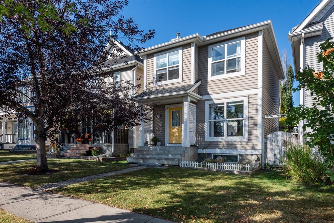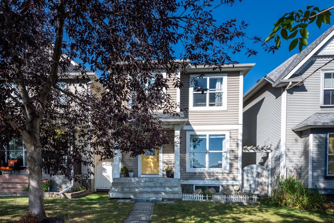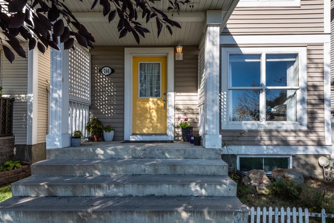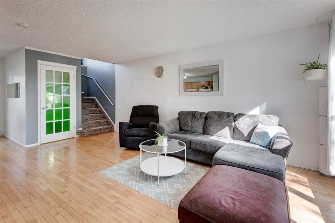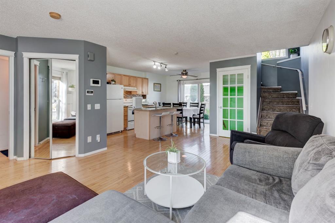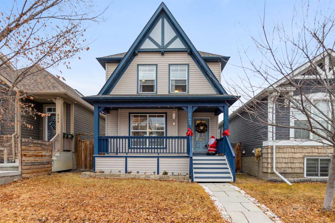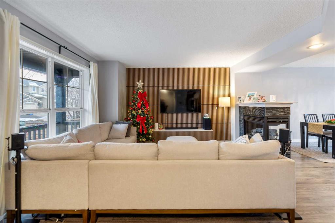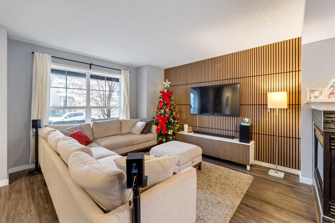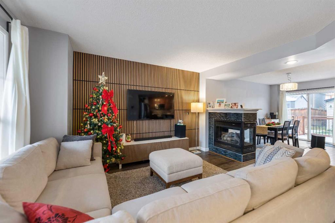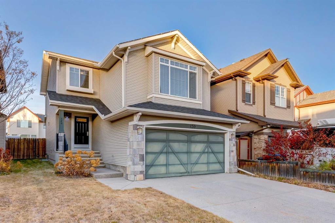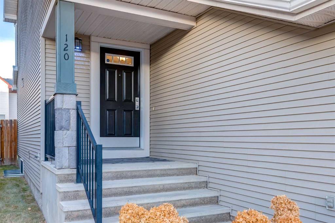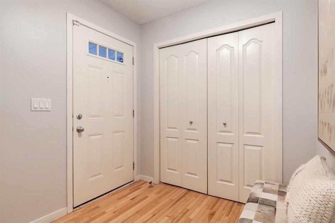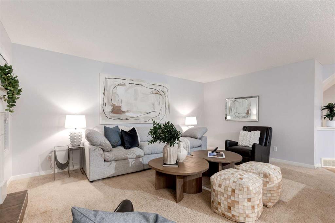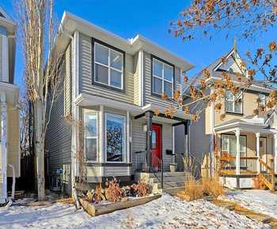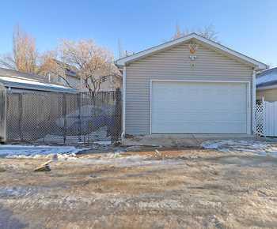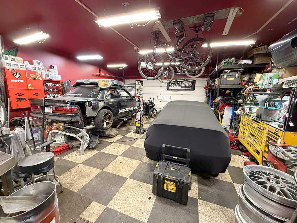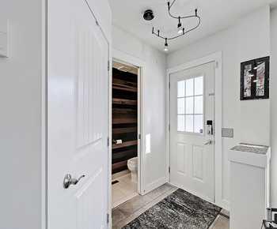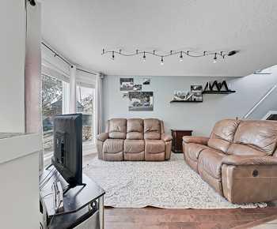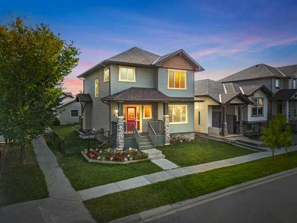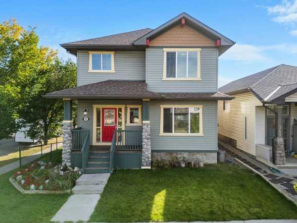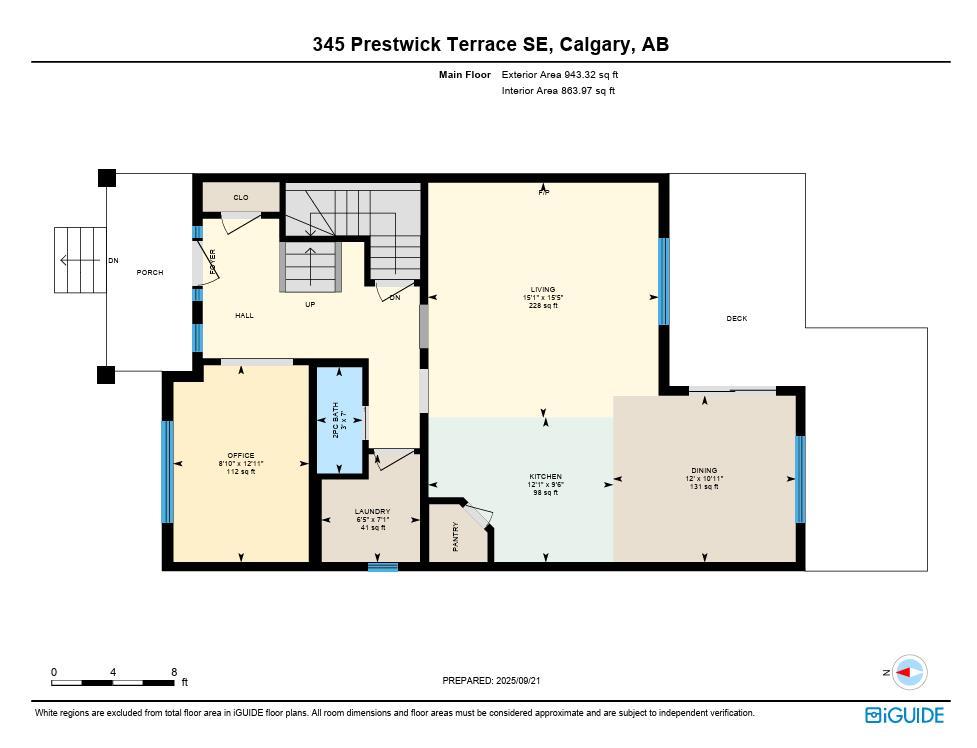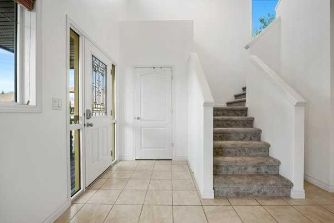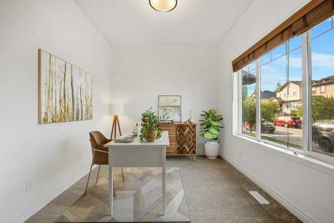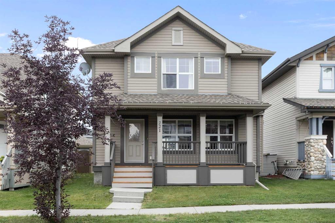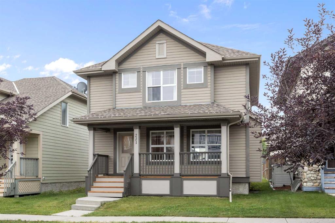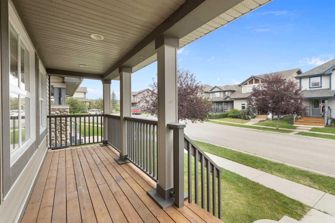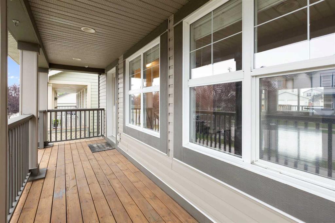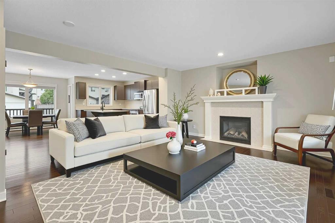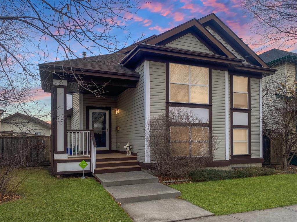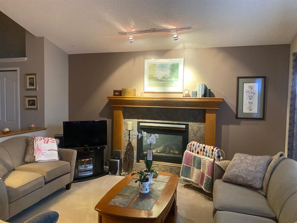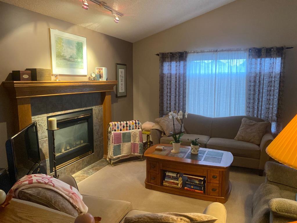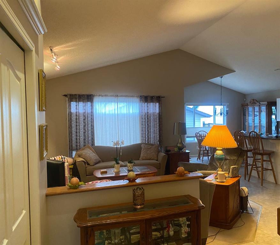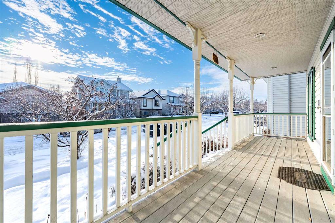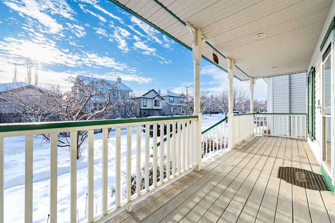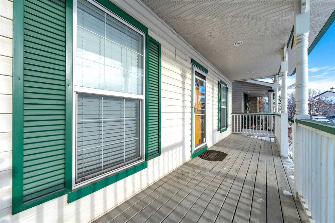203 Prestwick Heights SE
Calgary T2Z 4K3
MLS® Number: A2265895
$ 519,500
4
BEDROOMS
2 + 0
BATHROOMS
1,027
SQUARE FEET
2003
YEAR BUILT
Move-in ready bungalow in one of Prestwick’s best locations—directly across from the park with a sunny west-facing backyard. This home offers a functional open-concept layout with vaulted ceilings, a bright kitchen featuring maple cabinetry, corner pantry, tile backsplash, skylight, and breakfast bar. The main floor includes two bedrooms, upgraded flooring throughout, and a 5-piece bathroom with cheater access from the primary bedroom. The fully developed basement adds a spacious family room with a gas fireplace, two additional bedrooms with large windows, and a 4-piece bath. Outside you’ll find a rear patio, storage shed, and two-car gravel parking pad with room to build a garage. Vacant and available for quick possession.
| COMMUNITY | McKenzie Towne |
| PROPERTY TYPE | Detached |
| BUILDING TYPE | House |
| STYLE | Bungalow |
| YEAR BUILT | 2003 |
| SQUARE FOOTAGE | 1,027 |
| BEDROOMS | 4 |
| BATHROOMS | 2.00 |
| BASEMENT | Full |
| AMENITIES | |
| APPLIANCES | Dishwasher, Electric Stove, Refrigerator, Washer/Dryer |
| COOLING | None |
| FIREPLACE | Gas |
| FLOORING | Vinyl Plank |
| HEATING | Forced Air, Natural Gas |
| LAUNDRY | In Basement |
| LOT FEATURES | Back Lane, Back Yard, Lawn |
| PARKING | Alley Access, On Street, Parking Pad |
| RESTRICTIONS | None Known |
| ROOF | Asphalt Shingle |
| TITLE | Fee Simple |
| BROKER | eXp Realty |
| ROOMS | DIMENSIONS (m) | LEVEL |
|---|---|---|
| Family Room | 18`0" x 12`5" | Basement |
| Laundry | 10`0" x 7`0" | Basement |
| Storage | 8`8" x 5`7" | Basement |
| Bedroom | 9`1" x 8`7" | Basement |
| Bedroom | 11`0" x 10`5" | Basement |
| 4pc Bathroom | 8`5" x 4`11" | Basement |
| 5pc Ensuite bath | 13`9" x 5`8" | Main |
| Bedroom - Primary | 10`7" x 9`9" | Main |
| Bedroom | 9`8" x 8`5" | Main |
| Foyer | 7`0" x 5`0" | Main |
| Living Room | 14`10" x 12`9" | Main |
| Kitchen | 12`9" x 7`2" | Main |
| Dining Room | 11`0" x 10`0" | Main |

