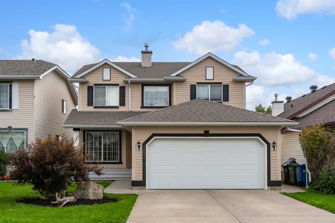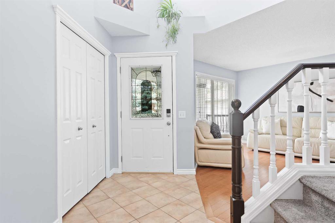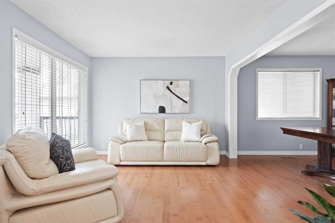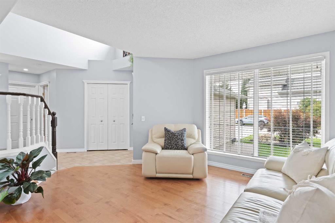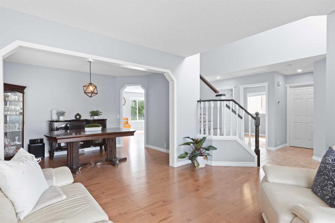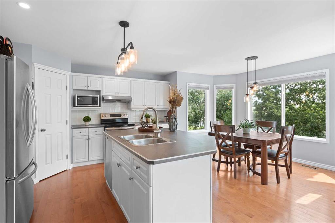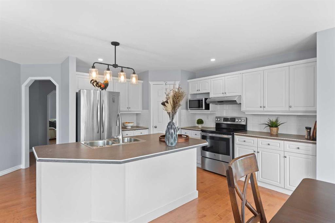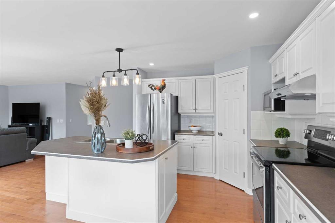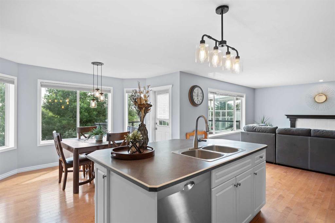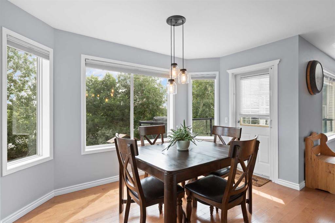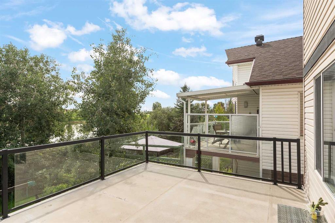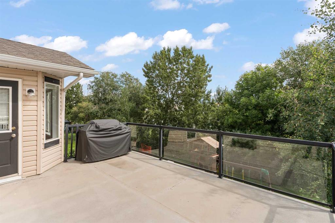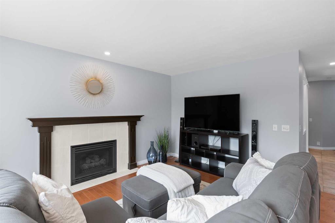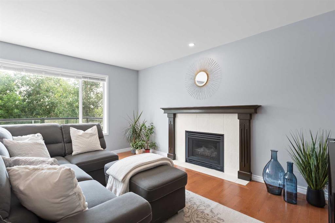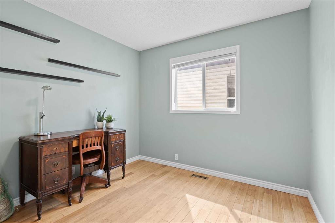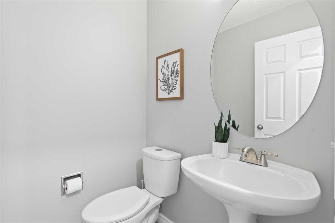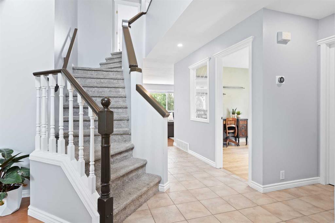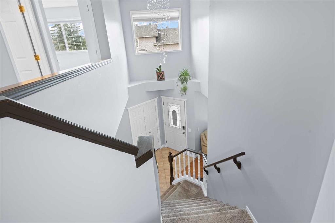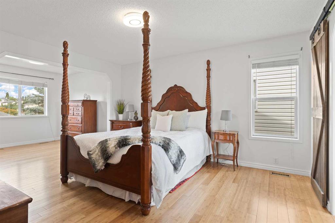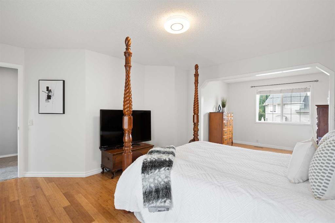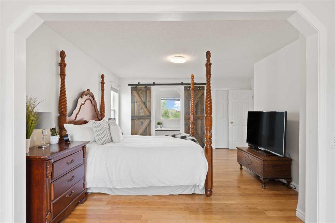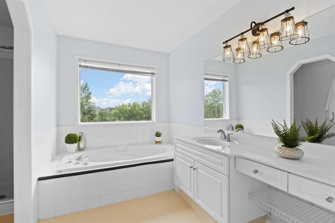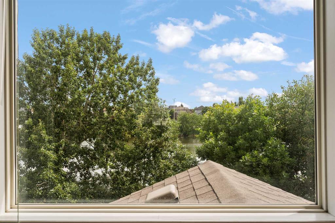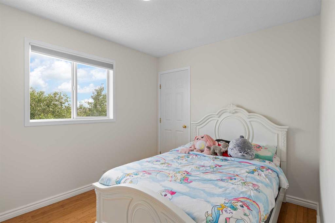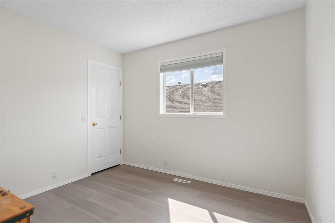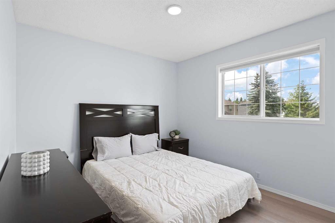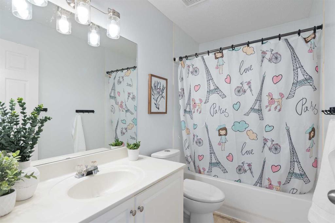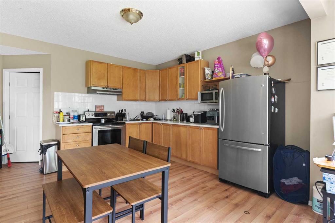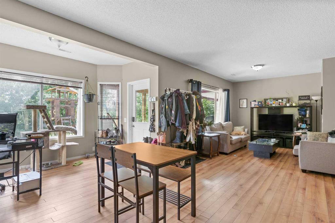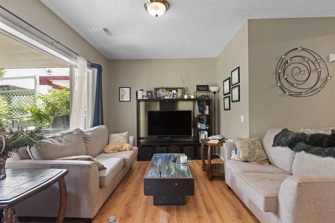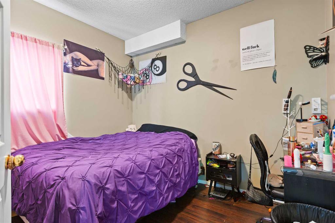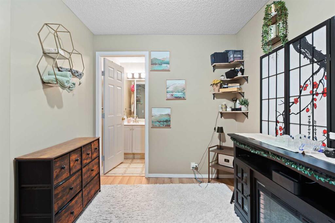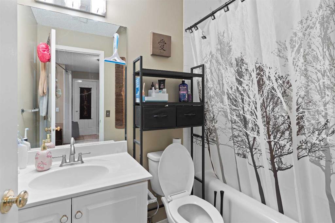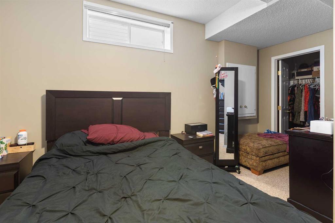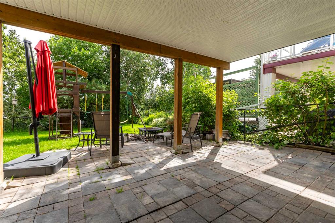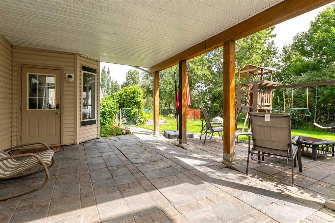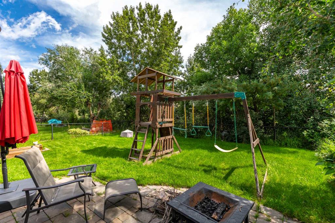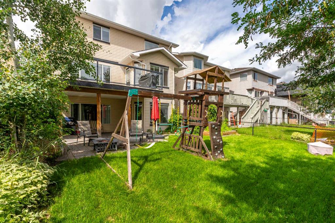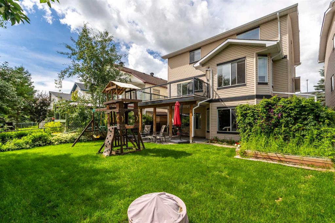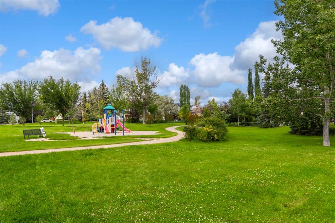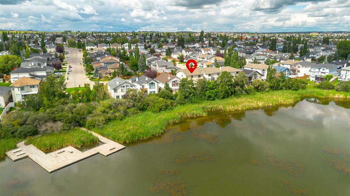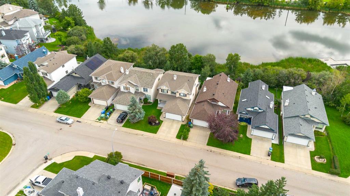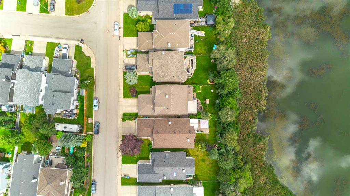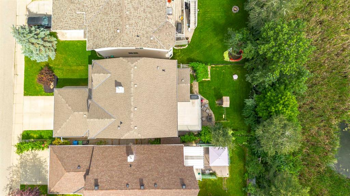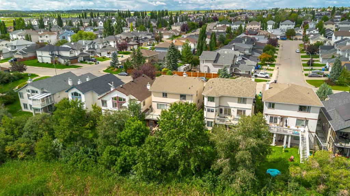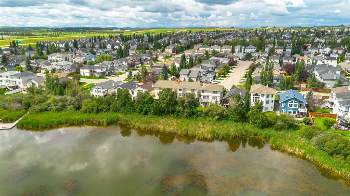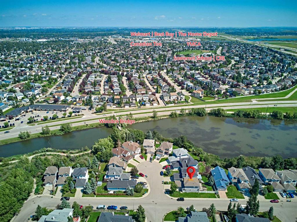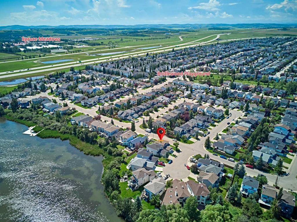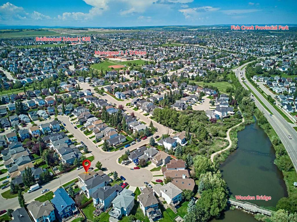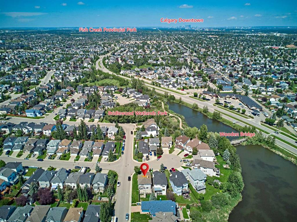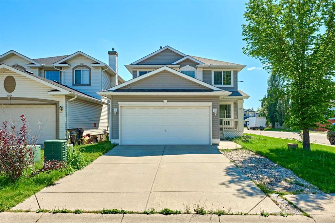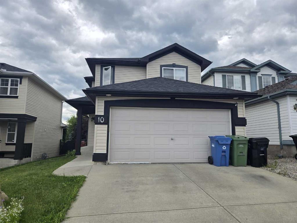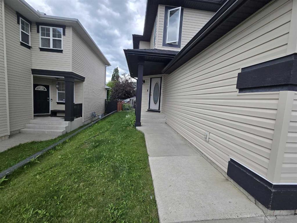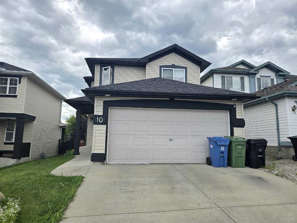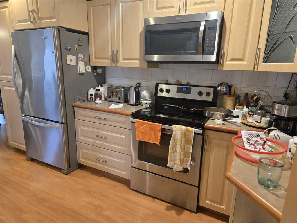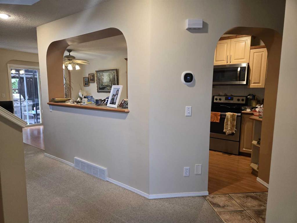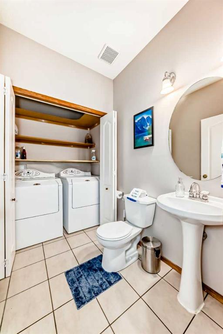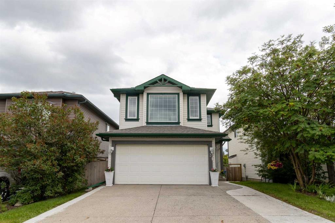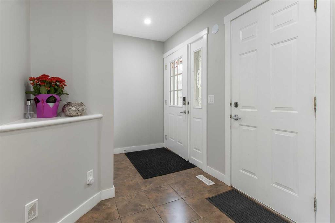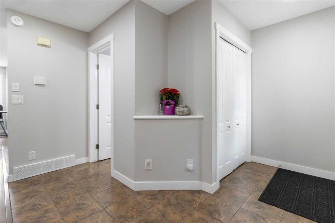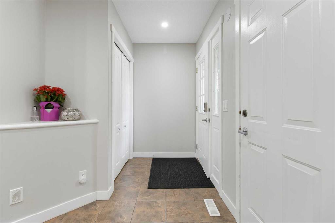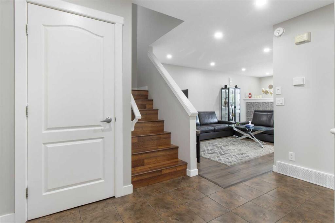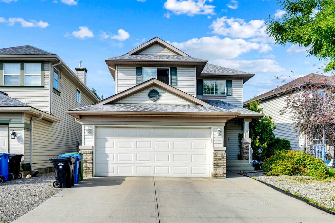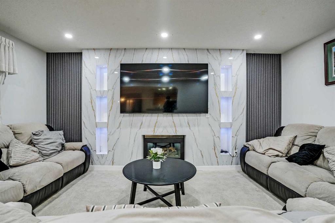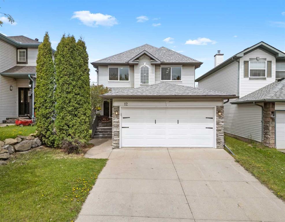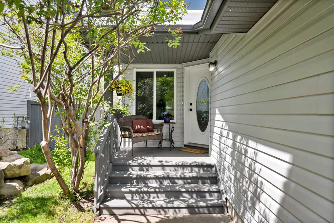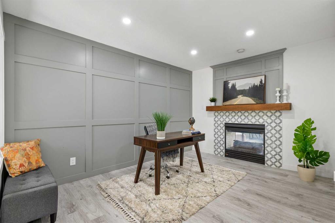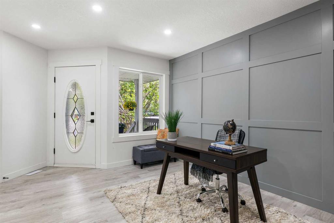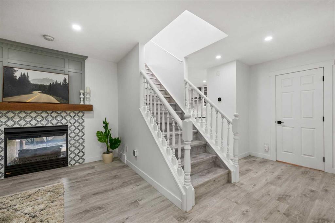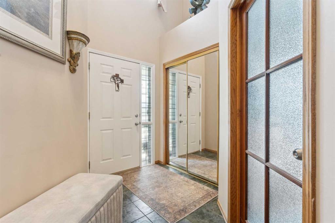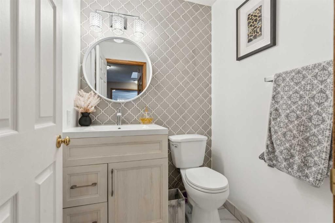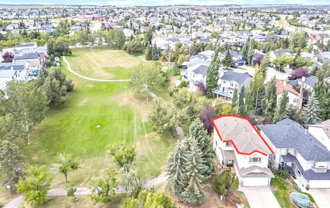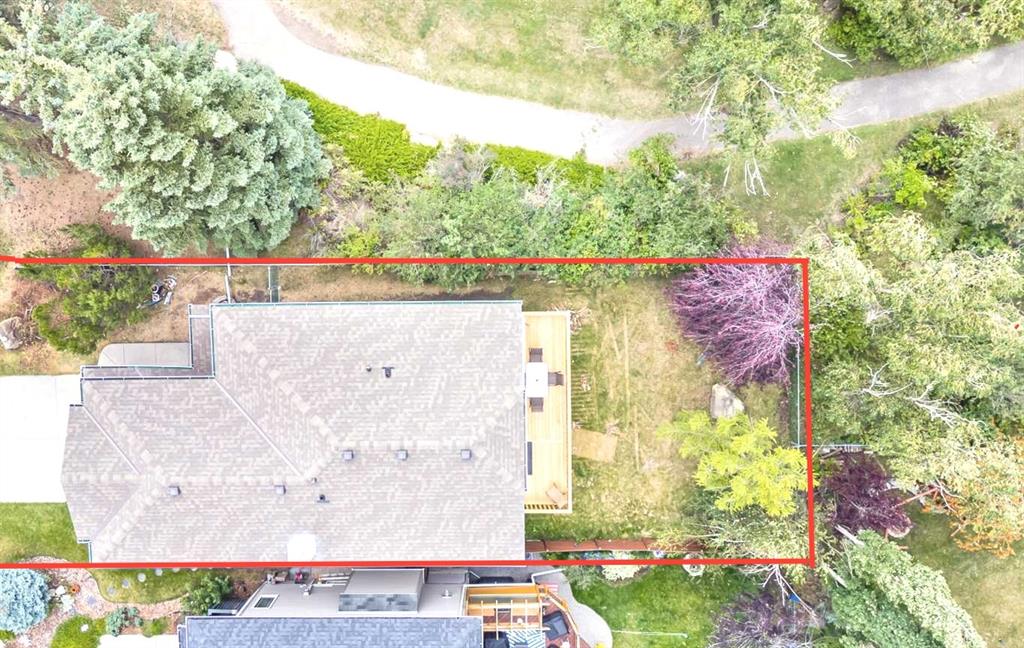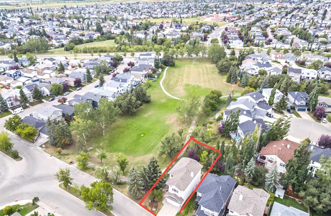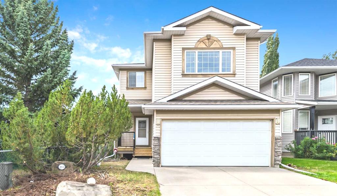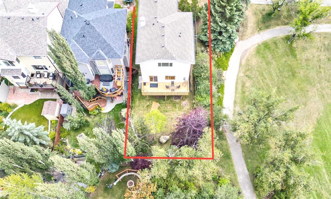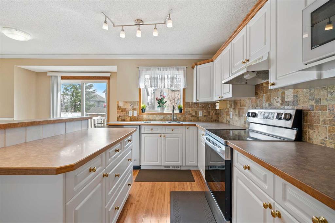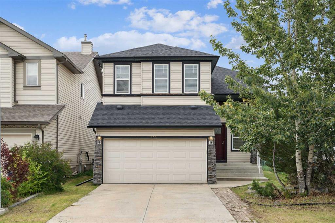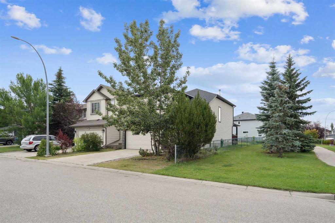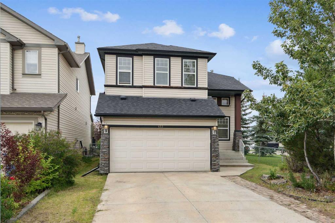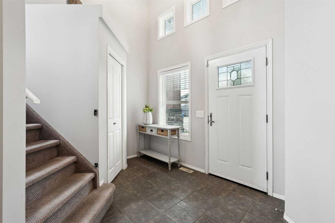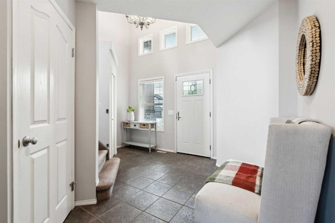101 Bridlecreek Park SW
Calgary T2Y 3N8
MLS® Number: A2247015
$ 769,900
6
BEDROOMS
3 + 1
BATHROOMS
2,269
SQUARE FEET
1997
YEAR BUILT
Welcome to Your Dream Home in Bridlewood! This beautifully maintained 6-bedroom, 3.5-bathroom detached home offers the perfect blend of comfort, space, and versatility — complete with a fully developed walk-out basement featuring a 2-bedroom illegal suite. Situated on a quiet street and backing onto a peaceful pond, you’ll enjoy stunning views and a serene backdrop year-round. Inside, the freshly painted interior boasts hardwood flooring, a bright open-concept layout, and a cozy gas fireplace in the living room — perfect for family gatherings. The well-appointed kitchen flows seamlessly into the dining area, making entertaining a breeze. Upstairs, the spacious primary suite is a true retreat, featuring a built-in soaker tub with tranquil pond views, a stand-up shower, and a walk-in closet. Additional upper bedrooms are generous in size and filled with natural light. The walk-out basement offers excellent potential for extended family or rental income with its private entrance, full kitchen, living area, and two bedrooms. Outside, you’ll find a fully fenced backyard, perfect for kids, pets, and summer gatherings — all with the pond as your backdrop. Recent upgrades provide peace of mind, including a newer roof and most of the siding (2022), plus a furnace and central air conditioning (2019). Additional features include a double attached garage and the unbeatable location close to parks, schools, shopping, and transit. This is more than a home — it’s a lifestyle, with nature at your back door and the amenities of Bridlewood just minutes away. Don’t miss this rare find — schedule your private showing today!
| COMMUNITY | Bridlewood |
| PROPERTY TYPE | Detached |
| BUILDING TYPE | House |
| STYLE | 2 Storey |
| YEAR BUILT | 1997 |
| SQUARE FOOTAGE | 2,269 |
| BEDROOMS | 6 |
| BATHROOMS | 4.00 |
| BASEMENT | Separate/Exterior Entry, Finished, Full, Suite, Walk-Out To Grade |
| AMENITIES | |
| APPLIANCES | Central Air Conditioner, Dishwasher, Electric Stove, Garage Control(s), Microwave, Range Hood, Refrigerator, Washer/Dryer |
| COOLING | Central Air |
| FIREPLACE | Gas |
| FLOORING | Carpet, Hardwood, Laminate, Tile |
| HEATING | Forced Air, Natural Gas |
| LAUNDRY | Main Level |
| LOT FEATURES | Back Yard, Front Yard, Lake, Landscaped, Lawn, Level, Low Maintenance Landscape, No Neighbours Behind, Rectangular Lot, Street Lighting, Views |
| PARKING | Double Garage Attached |
| RESTRICTIONS | None Known |
| ROOF | Asphalt Shingle |
| TITLE | Fee Simple |
| BROKER | CIR Realty |
| ROOMS | DIMENSIONS (m) | LEVEL |
|---|---|---|
| Bedroom | 11`10" x 15`6" | Basement |
| Bedroom | 10`1" x 9`6" | Basement |
| 4pc Bathroom | Basement | |
| 2pc Bathroom | Main | |
| 4pc Bathroom | Upper | |
| 4pc Ensuite bath | Upper | |
| Bedroom | 9`0" x 10`5" | Upper |
| Bedroom | 10`11" x 9`11" | Upper |
| Bedroom | 12`7" x 10`0" | Upper |
| Bedroom - Primary | 15`0" x 14`5" | Upper |

