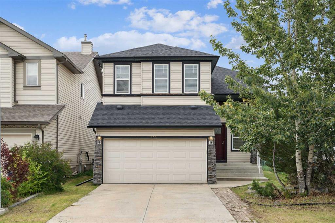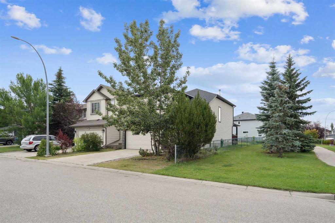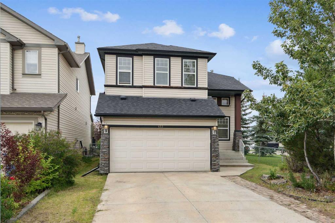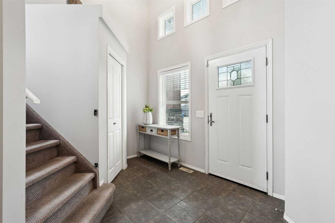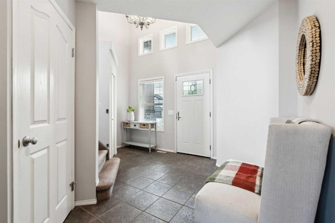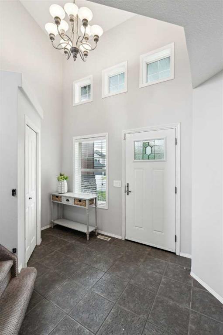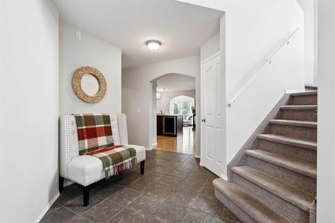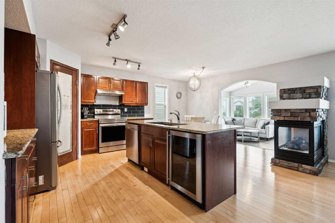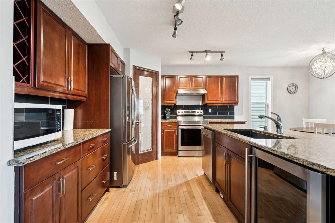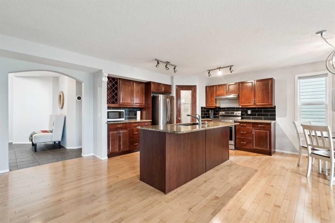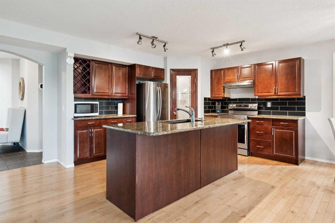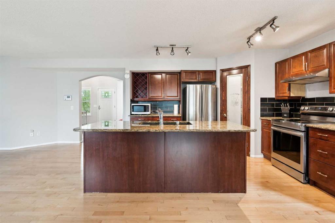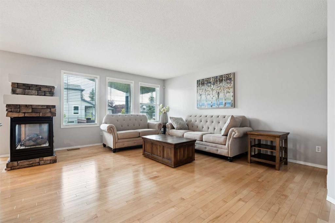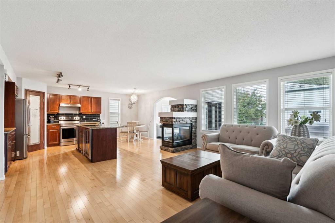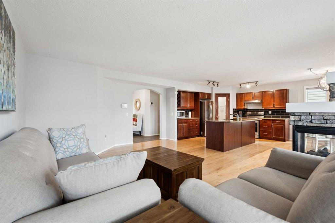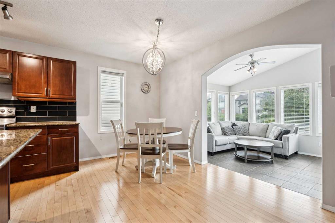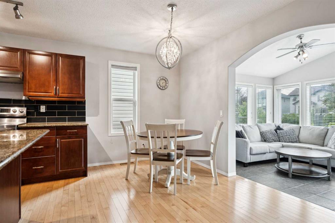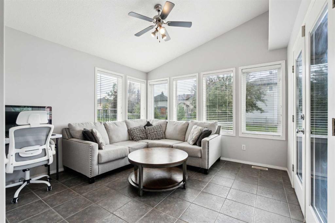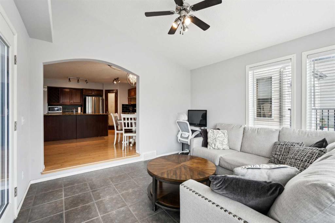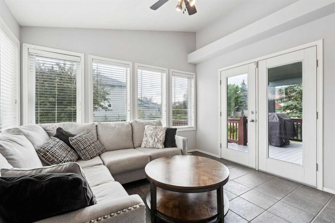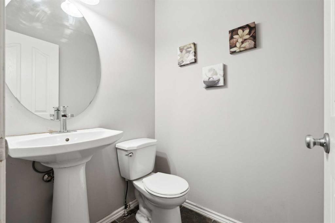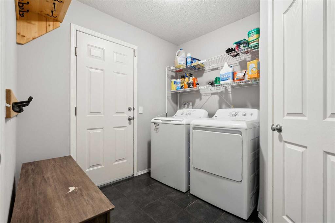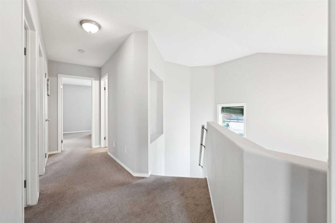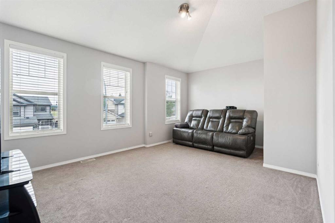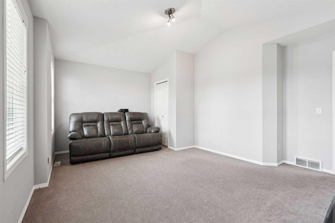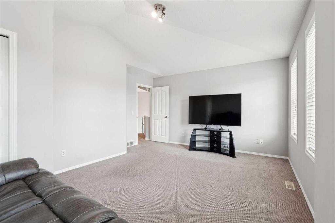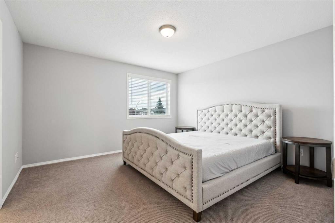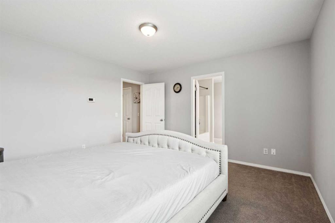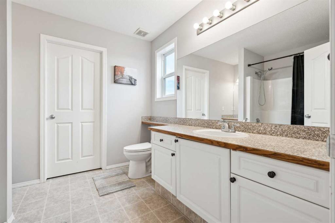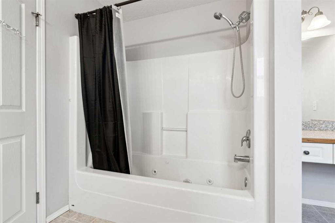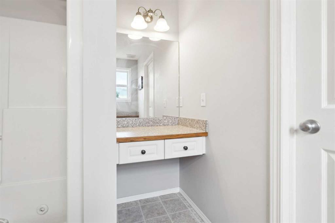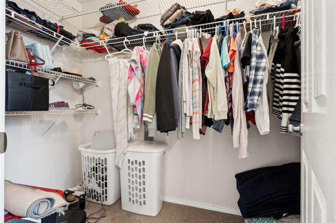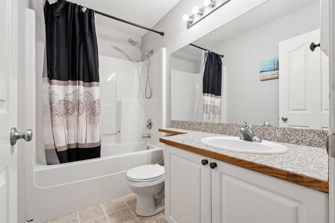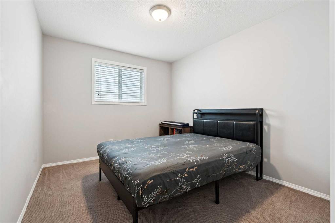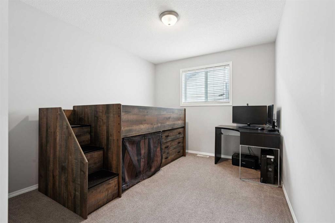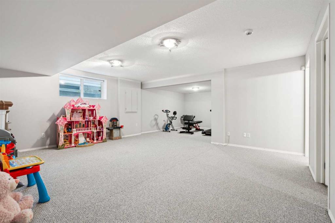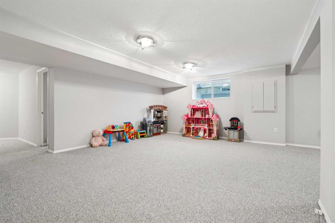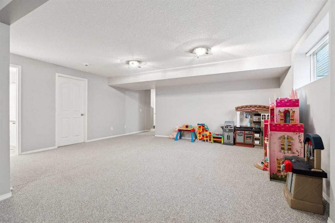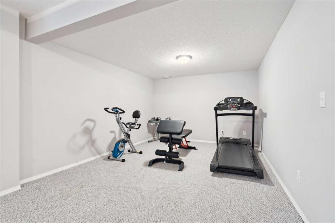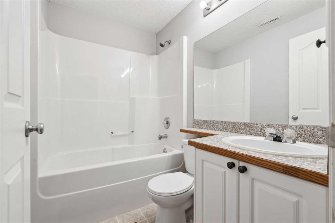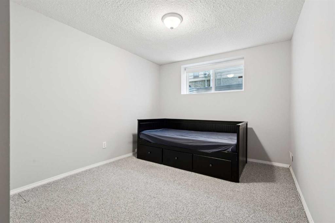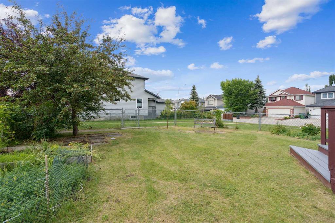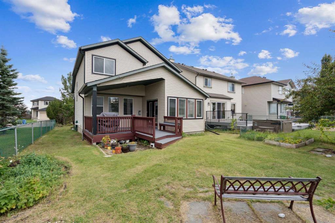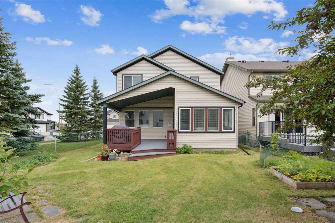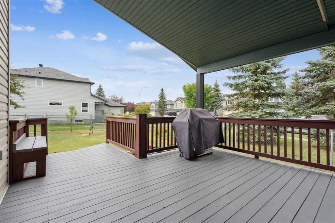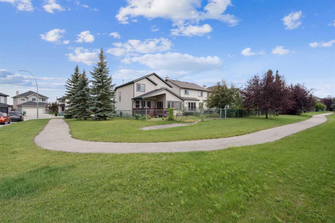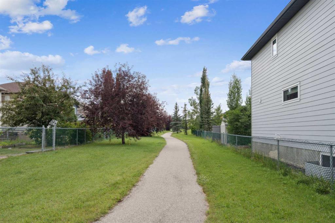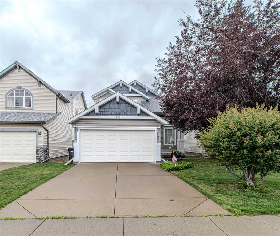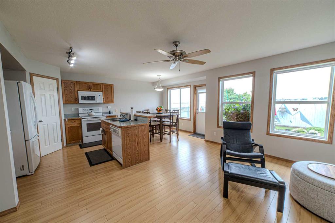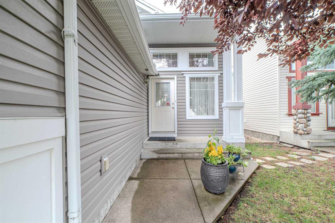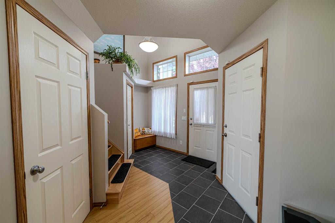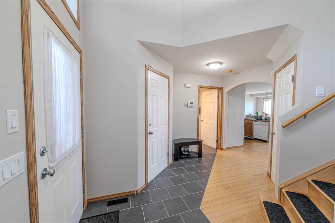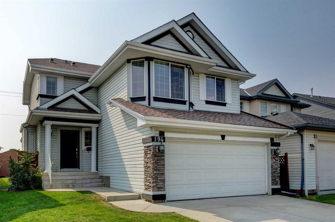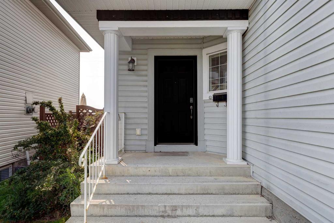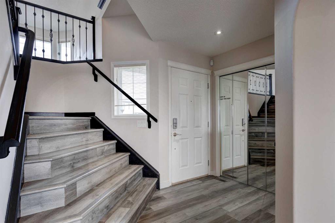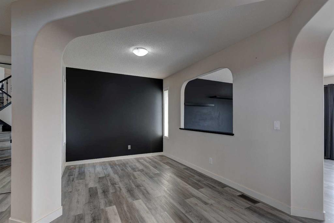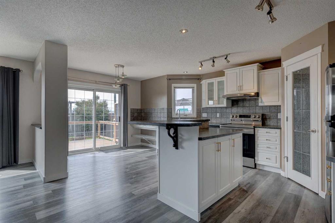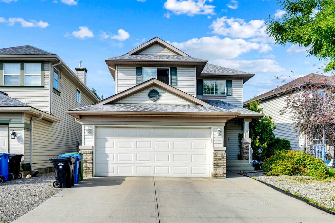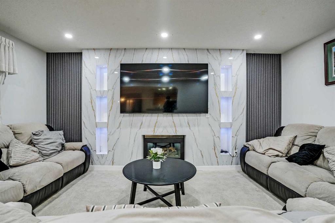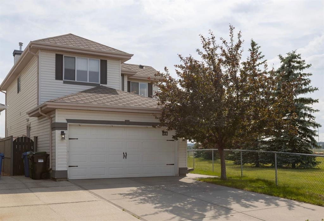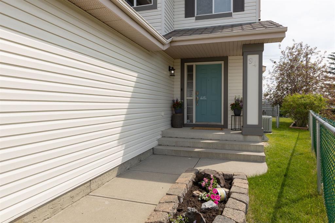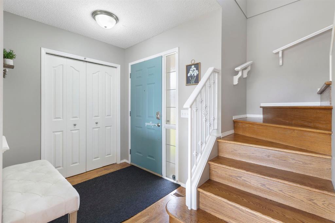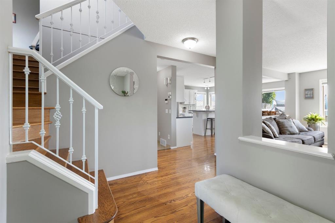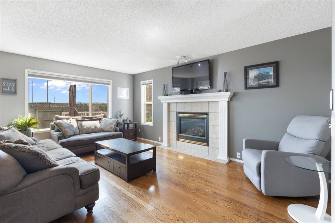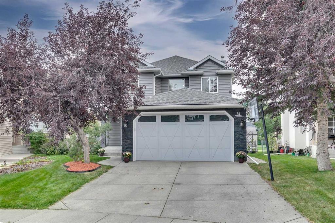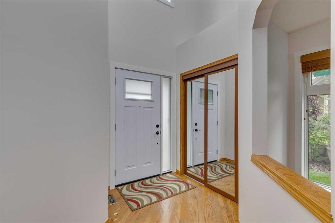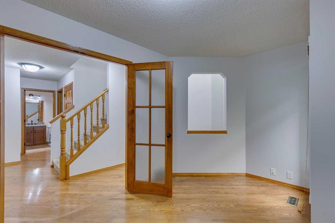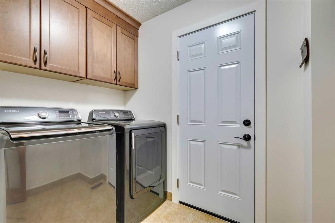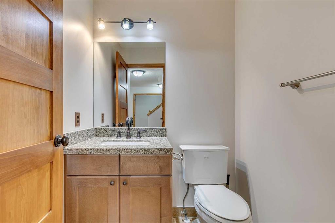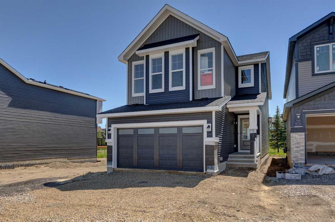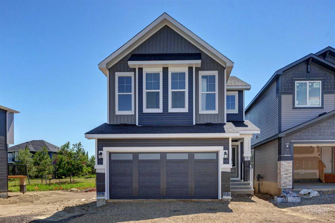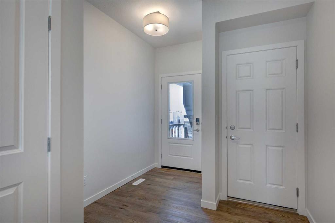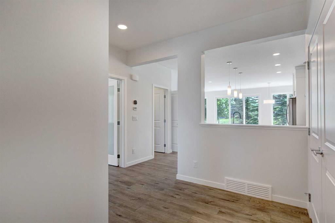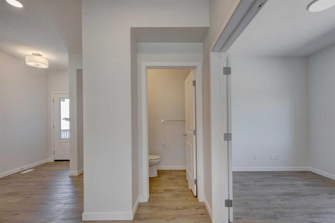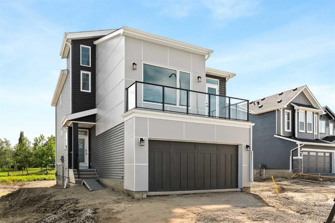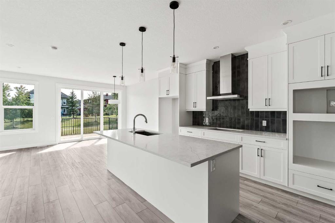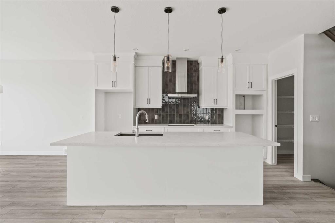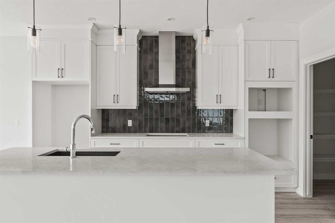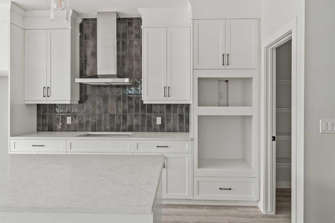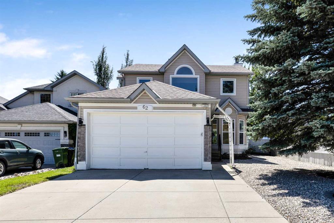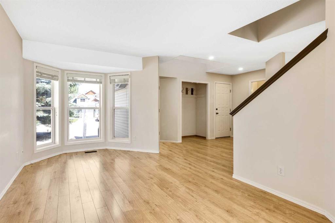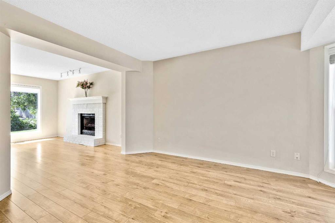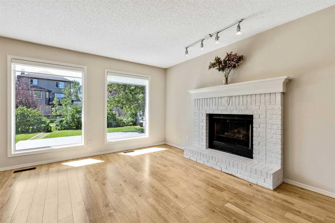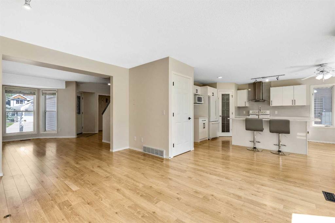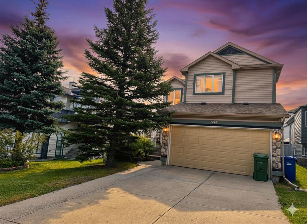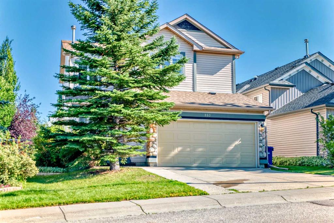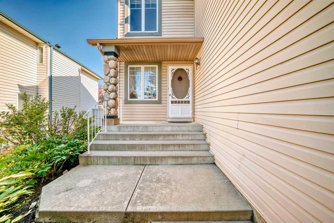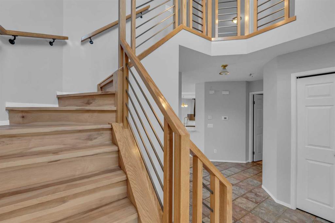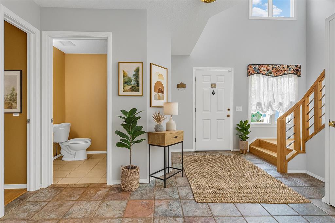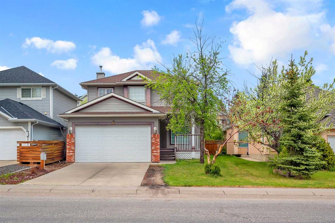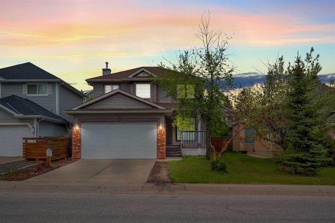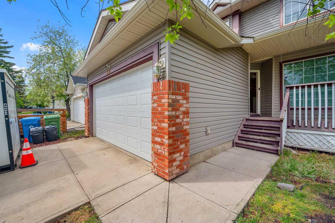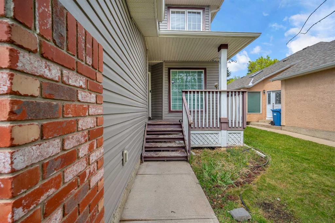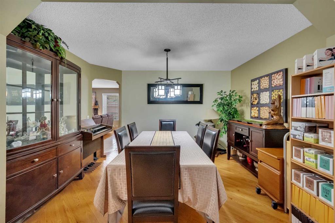133 Somerglen Way SW
Calgary T2Y 4B2
MLS® Number: A2240043
$ 685,000
5
BEDROOMS
3 + 1
BATHROOMS
2002
YEAR BUILT
** PRICE REDUCTION - $30,000 ** Welcome to this spacious and thoughtfully designed 5-bedroom, 3.5-bathroom home, ideally situated on a private corner lot backing onto lush green space in the vibrant community of Somerset. Known for its family-friendly atmosphere, mature trees, parks, and convenient access to LRT, schools, and shopping, Somerset offers a well-rounded lifestyle in southwest Calgary. Step inside to a bright and welcoming foyer that flows into an open-concept main floor, featuring a cozy 3-way gas fireplace that effortlessly connects the living and dining areas. The kitchen is a true entertainer’s delight with its oversized island, black subway tile backsplash, corner pantry, built-in wine rack, and wine cooler—perfect for hosting or enjoying quiet evenings at home. A standout feature is the sun-drenched sunroom with a vaulted ceiling, adding warmth and charm year-round. Double French doors open to the covered deck, extending your living space outdoors for seamless indoor-outdoor living. The upper level offers a tranquil primary retreat with a full ensuite, along with three additional bedrooms, one of which can easily serve as a bonus room or home office. The fully finished basement includes a spacious family room, a fifth bedroom, and a full bath—ideal for guests or extended family. Enjoy direct access to the walking path from your beautifully landscaped backyard, creating a peaceful, park-like setting that offers both privacy and connection to nature. New siding and shingles 2023. Completing the home is a double attached garage for added convenience. Experience the perfect blend of comfort, style, and location in this well-maintained Somerset gem.
| COMMUNITY | Somerset |
| PROPERTY TYPE | Detached |
| BUILDING TYPE | House |
| STYLE | 2 Storey |
| YEAR BUILT | 2002 |
| SQUARE FOOTAGE | 2,041 |
| BEDROOMS | 5 |
| BATHROOMS | 4.00 |
| BASEMENT | Finished, Full |
| AMENITIES | |
| APPLIANCES | Dishwasher, Dryer, Electric Stove, Microwave, Refrigerator, Washer, Wine Refrigerator |
| COOLING | None |
| FIREPLACE | Gas, Three-Sided |
| FLOORING | Carpet, Hardwood, Tile |
| HEATING | Forced Air |
| LAUNDRY | Main Level |
| LOT FEATURES | Back Yard, Corner Lot, Front Yard, Other, Street Lighting |
| PARKING | Double Garage Attached |
| RESTRICTIONS | Utility Right Of Way |
| ROOF | Asphalt Shingle |
| TITLE | Fee Simple |
| BROKER | RE/MAX First |
| ROOMS | DIMENSIONS (m) | LEVEL |
|---|---|---|
| Game Room | 27`5" x 18`3" | Basement |
| Furnace/Utility Room | 10`7" x 7`3" | Basement |
| Bedroom | 11`1" x 9`8" | Basement |
| 4pc Bathroom | 7`3" x 4`11" | Basement |
| Foyer | 9`8" x 7`11" | Main |
| Kitchen | 12`8" x 11`11" | Main |
| Dining Room | 12`4" x 6`11" | Main |
| Living Room | 18`5" x 12`4" | Main |
| Family Room | 11`11" x 11`6" | Main |
| Laundry | 7`11" x 7`10" | Main |
| 2pc Bathroom | 4`11" x 4`6" | Main |
| Bedroom - Primary | 12`11" x 12`11" | Upper |
| Bedroom | 11`4" x 9`6" | Upper |
| Bedroom | 11`4" x 9`6" | Upper |
| Bedroom | 16`11" x 11`11" | Upper |
| 4pc Bathroom | 9`6" x 4`11" | Upper |
| 4pc Ensuite bath | 9`6" x 8`11" | Upper |

