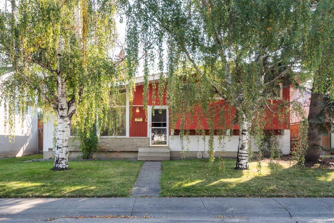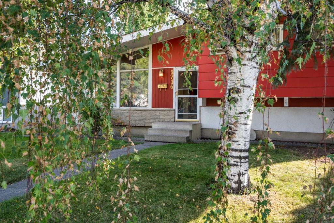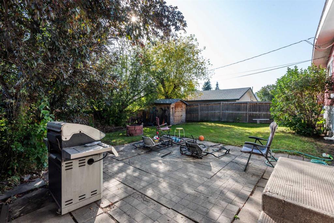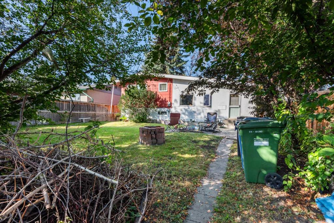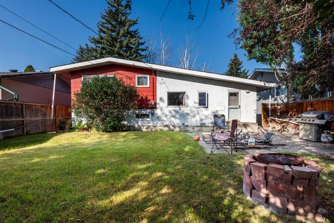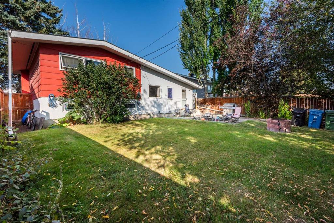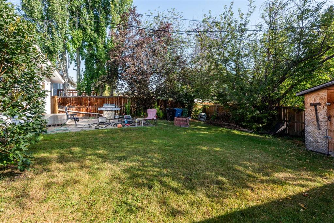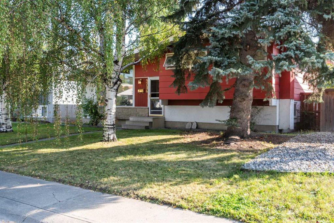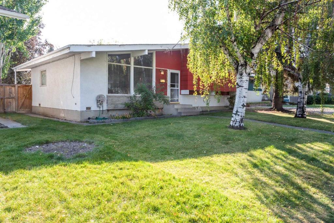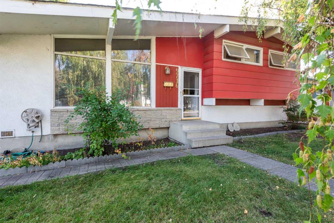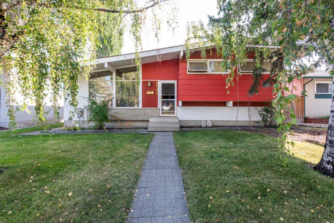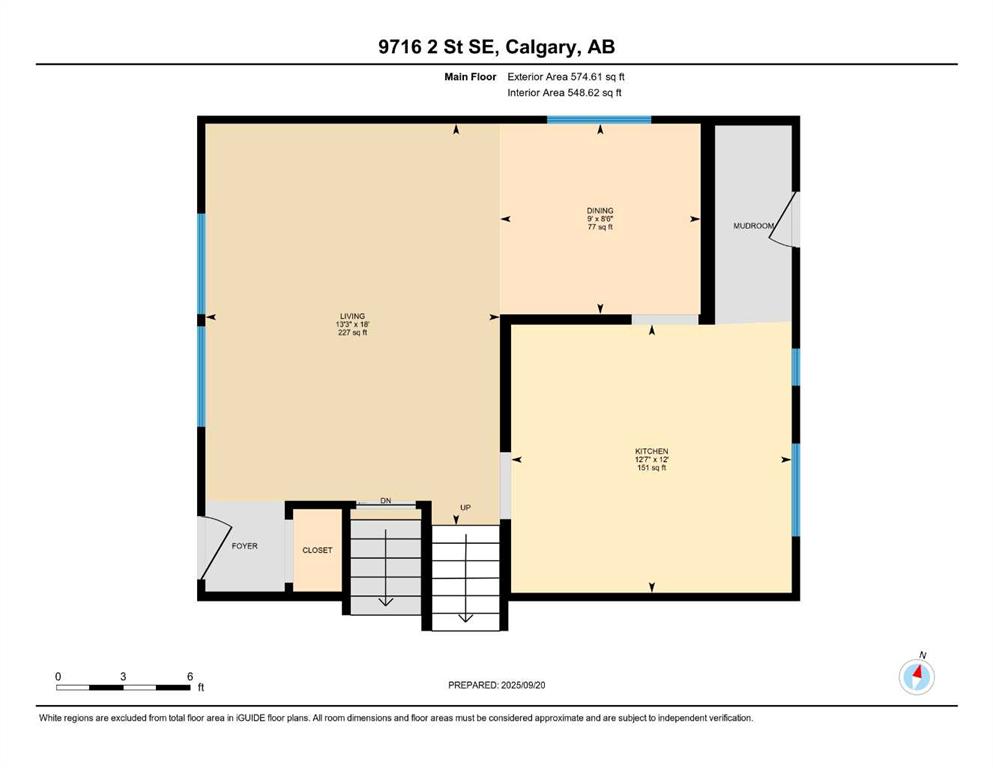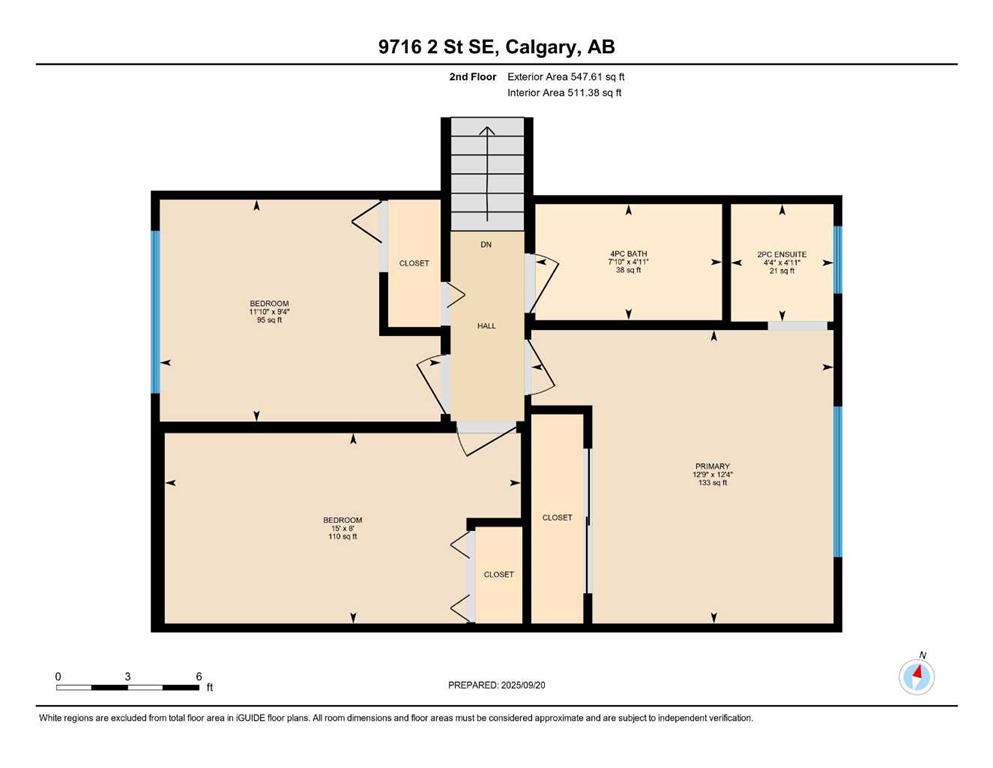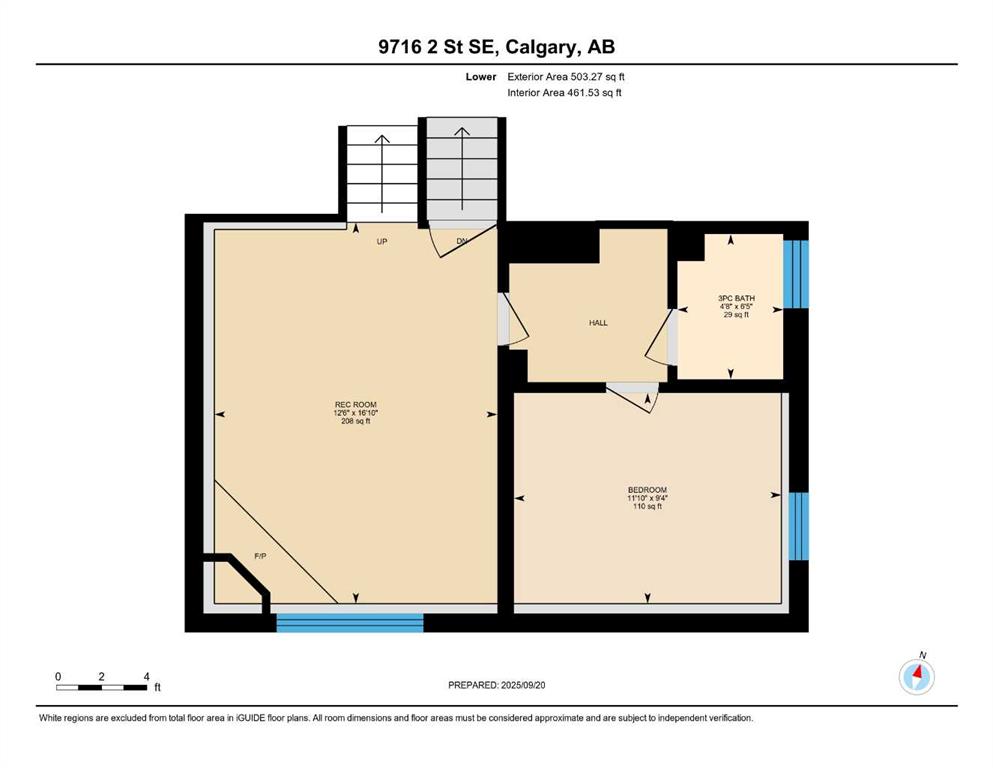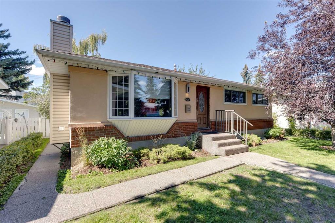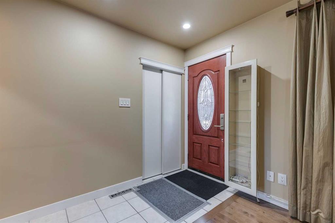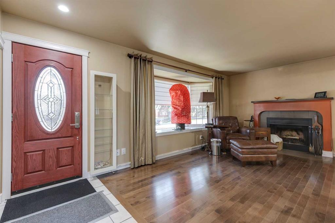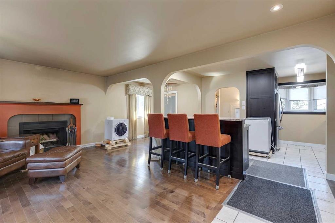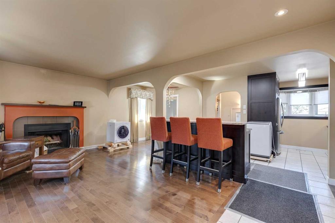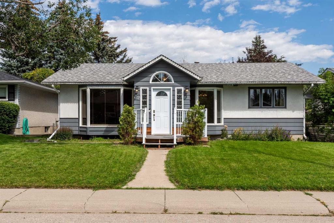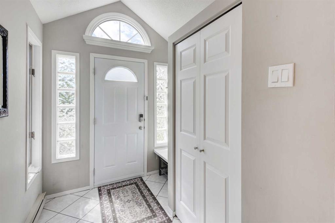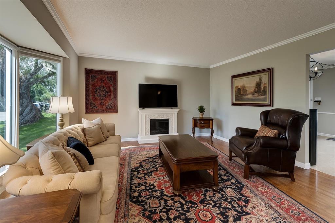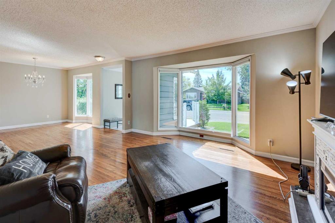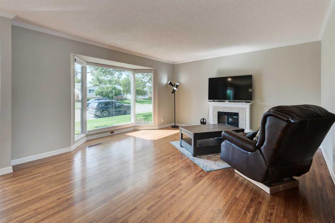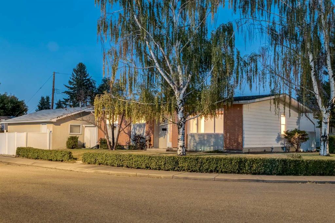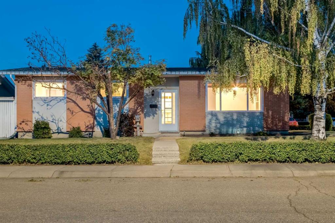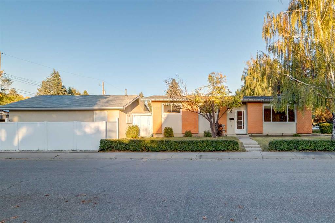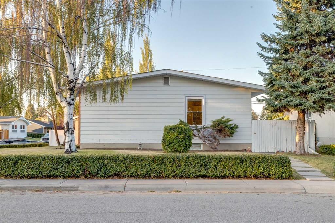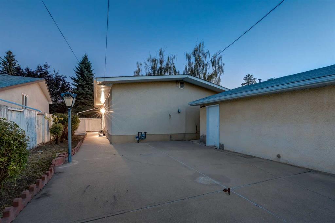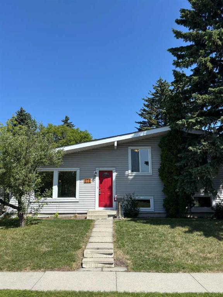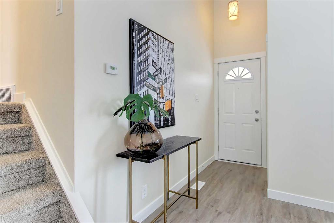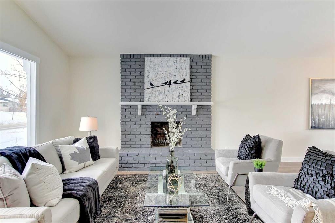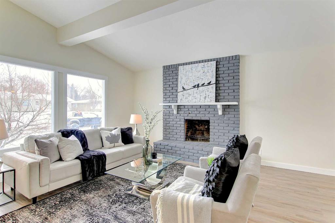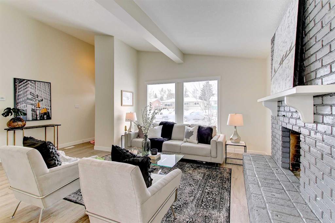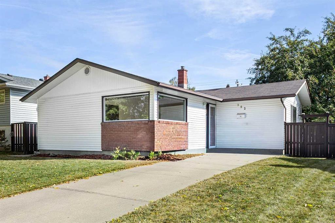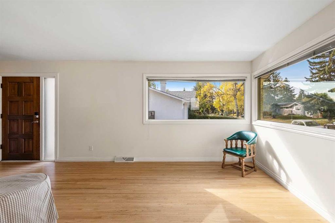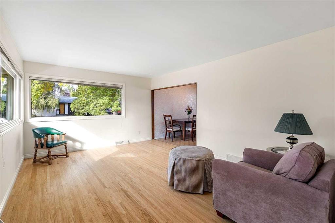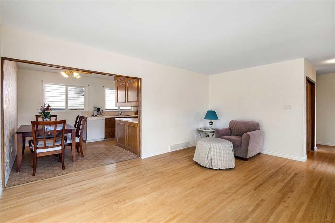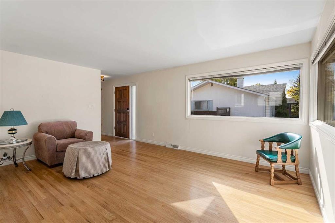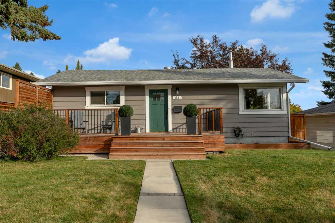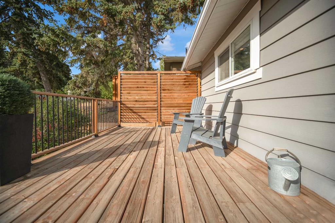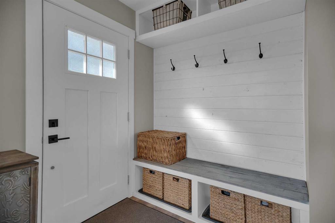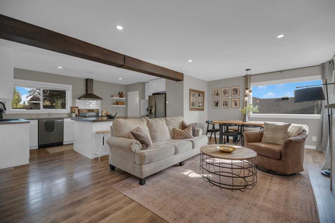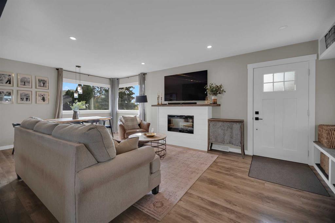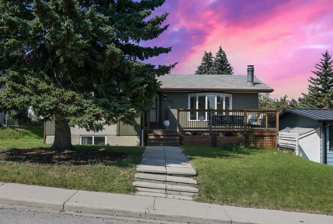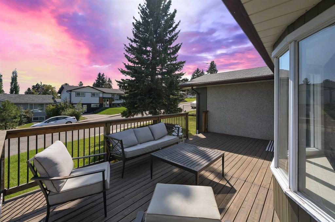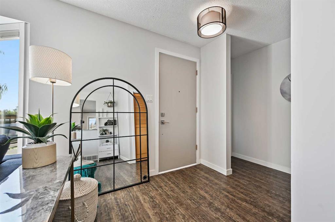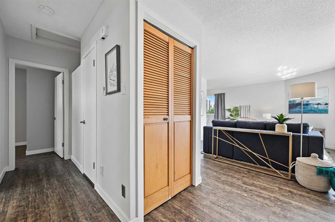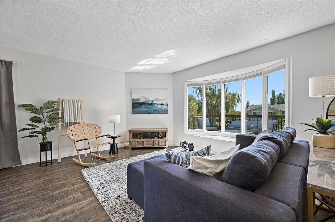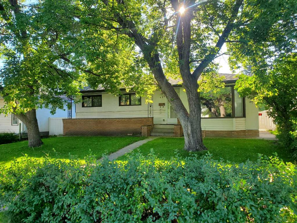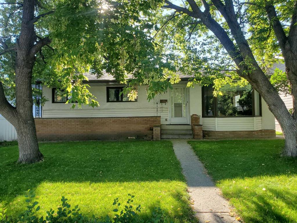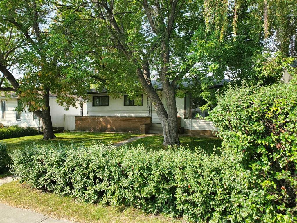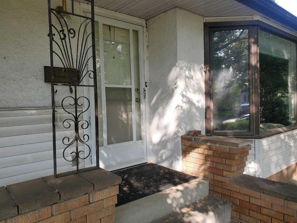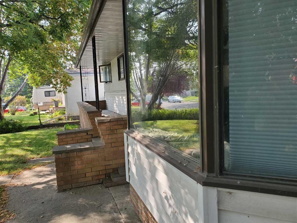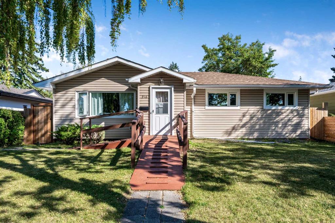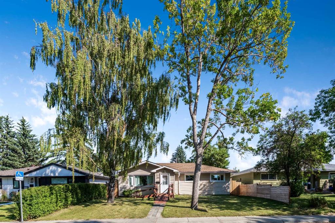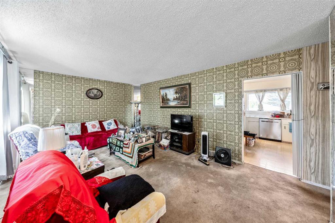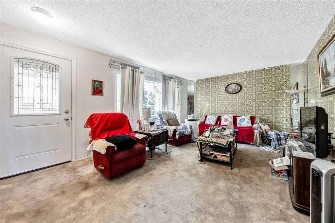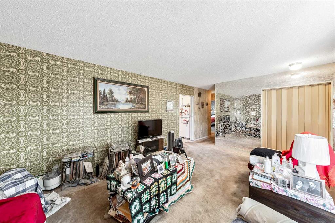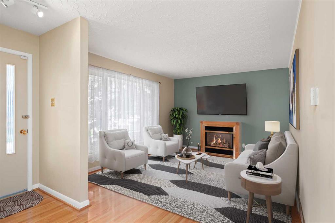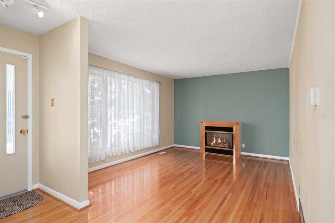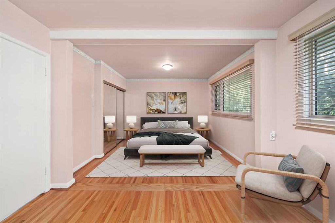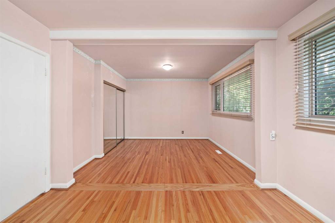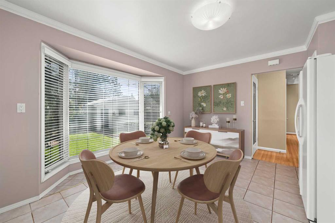9716 2 Street SE
Calgary T2J 0W2
MLS® Number: A2257848
$ 535,000
4
BEDROOMS
2 + 1
BATHROOMS
1962
YEAR BUILT
Opportunity awaits in sought-after Acadia! This spacious 4-level split offers over 1,600 sq. ft. of developed living space (2,200+ sq. ft. total) and sits on a generous lot with loads of potential. Featuring a versatile layout with plenty of functional aspects, this property is ready for your vision, whether you’re looking to renovate, invest, or create your dream home. This property is a true fixer-upper, offering the perfect canvas and blank space for those eager to customize every detail to their taste. With solid bones and an excellent location close to schools, shopping, transit, and major routes, this is a rare and fantastic opportunity to transform a property in one of Calgary’s most established communities. Offered as-is and priced for value, bring your ideas and unlock the potential!
| COMMUNITY | Acadia |
| PROPERTY TYPE | Detached |
| BUILDING TYPE | House |
| STYLE | 4 Level Split |
| YEAR BUILT | 1962 |
| SQUARE FOOTAGE | 1,625 |
| BEDROOMS | 4 |
| BATHROOMS | 3.00 |
| BASEMENT | Full, Partially Finished |
| AMENITIES | |
| APPLIANCES | None |
| COOLING | None |
| FIREPLACE | N/A |
| FLOORING | Carpet, Hardwood |
| HEATING | Forced Air, Natural Gas |
| LAUNDRY | In Basement |
| LOT FEATURES | Back Lane, Back Yard, Front Yard, Landscaped, Lawn, Rectangular Lot |
| PARKING | None |
| RESTRICTIONS | None Known |
| ROOF | Asphalt Shingle |
| TITLE | Fee Simple |
| BROKER | CIR Realty |
| ROOMS | DIMENSIONS (m) | LEVEL |
|---|---|---|
| Storage | 19`8" x 13`0" | Basement |
| Storage | 8`5" x 11`8" | Basement |
| Storage | 4`10" x 7`10" | Basement |
| Storage | 4`9" x 3`9" | Basement |
| Furnace/Utility Room | 6`4" x 12`2" | Basement |
| 3pc Bathroom | 6`5" x 4`8" | Lower |
| Bedroom | 9`4" x 11`10" | Lower |
| Game Room | 16`10" x 12`6" | Lower |
| Dining Room | 8`6" x 9`0" | Main |
| Kitchen | 12`0" x 12`7" | Main |
| Living Room | 18`0" x 13`3" | Main |
| 2pc Ensuite bath | 4`11" x 4`4" | Second |
| 4pc Bathroom | 4`11" x 7`10" | Second |
| Bedroom | 8`0" x 15`0" | Second |
| Bedroom | 9`4" x 11`10" | Second |
| Bedroom - Primary | 12`4" x 12`9" | Second |

