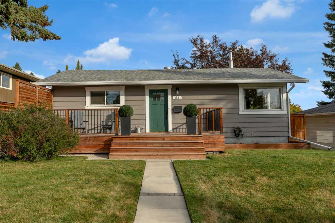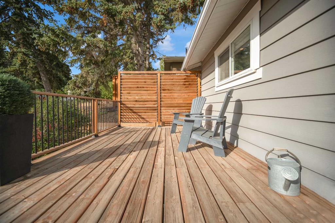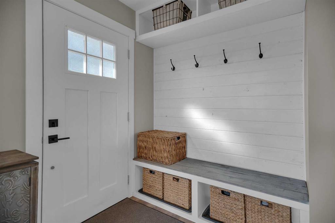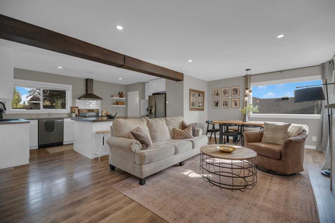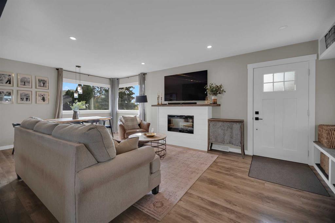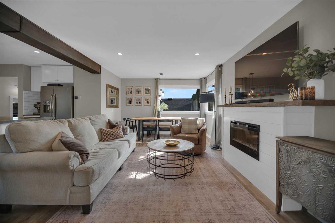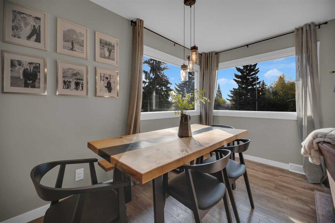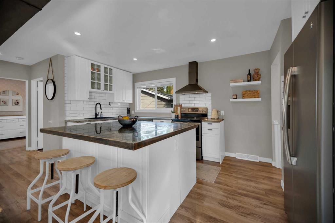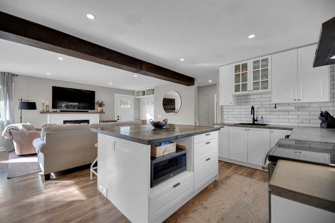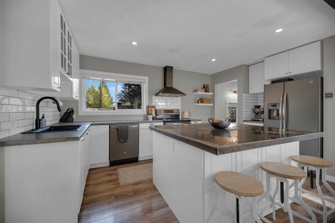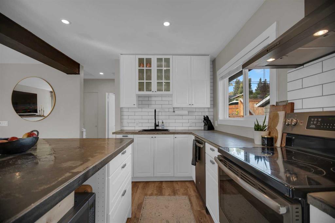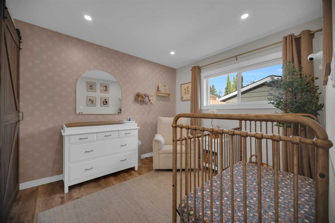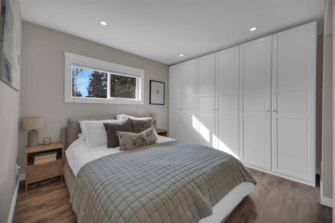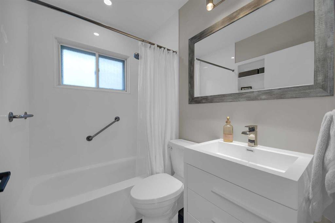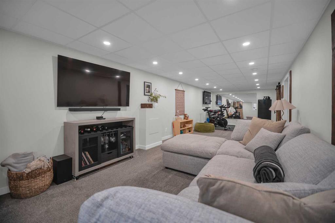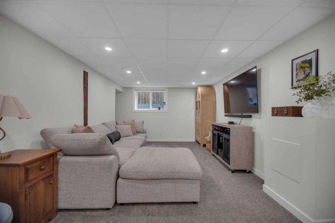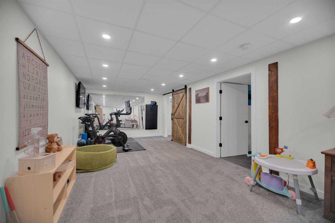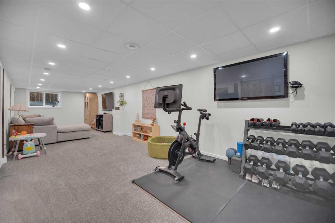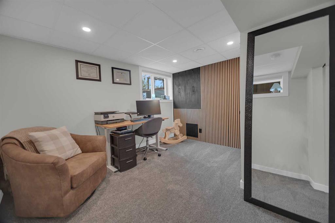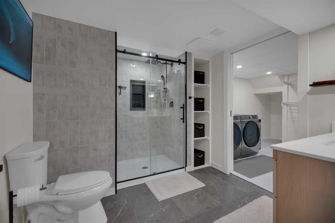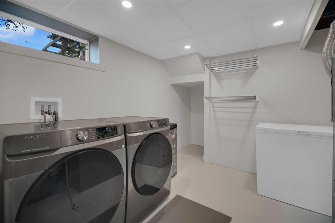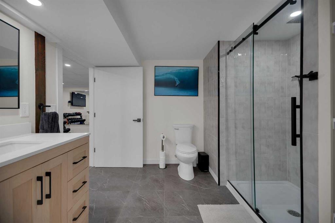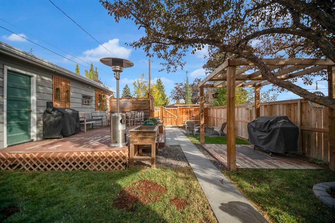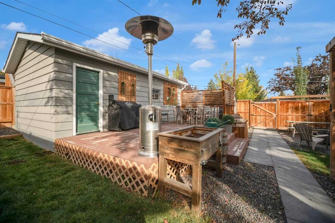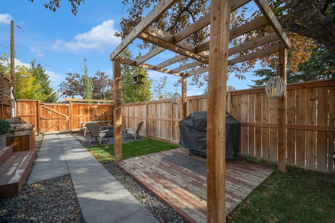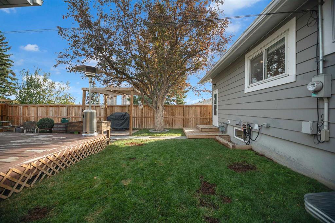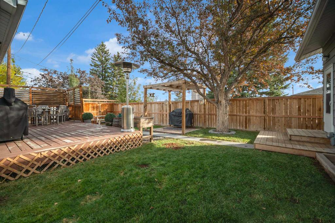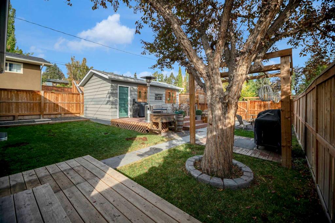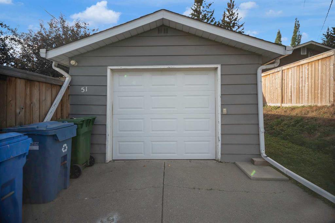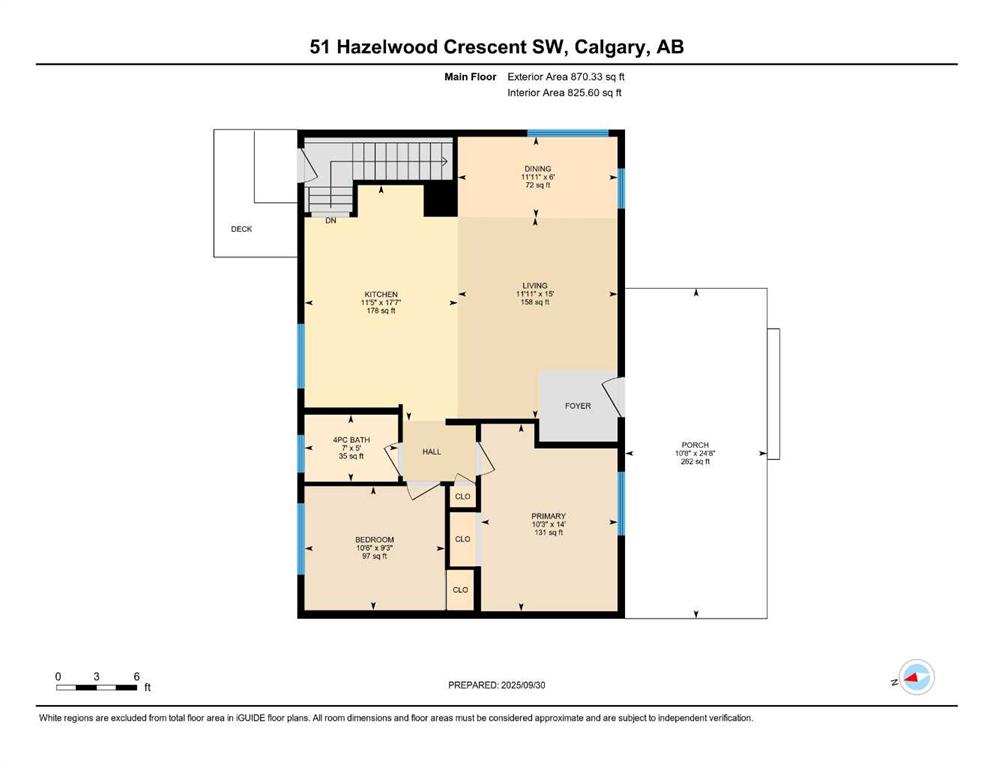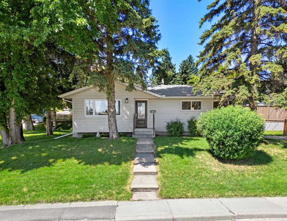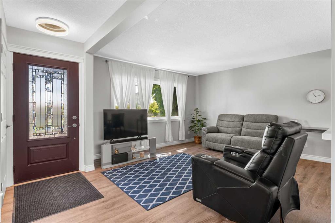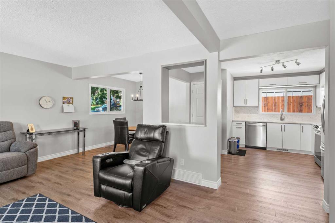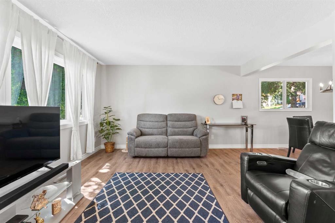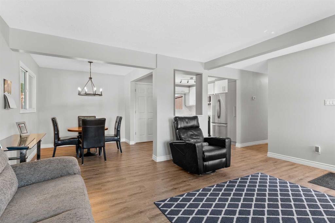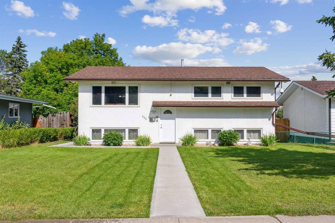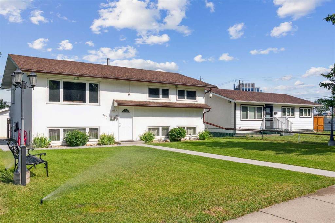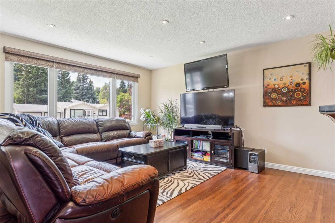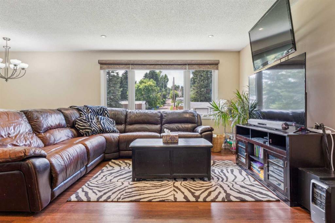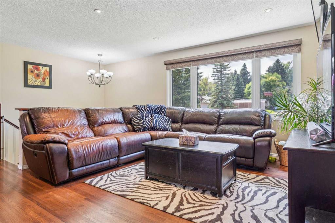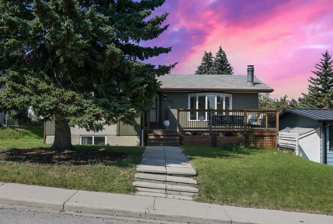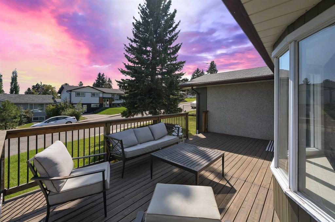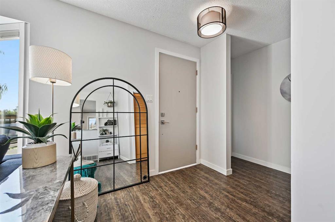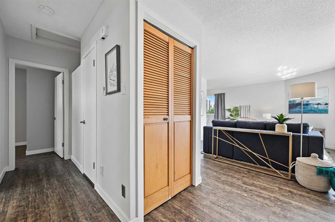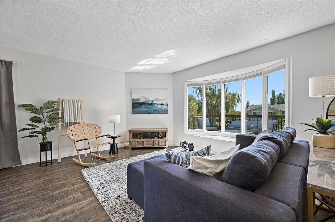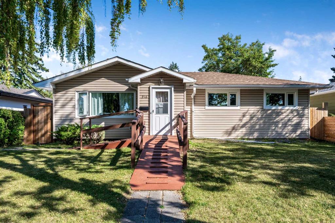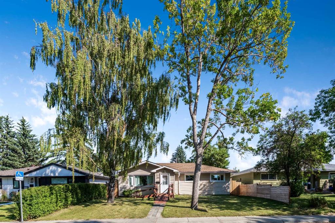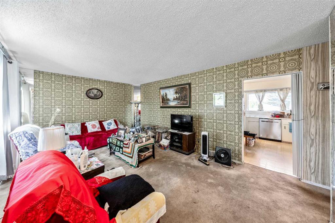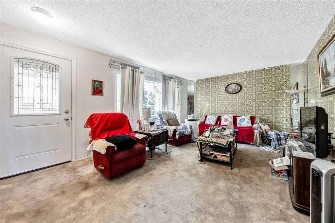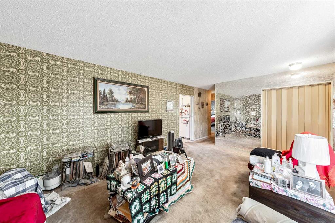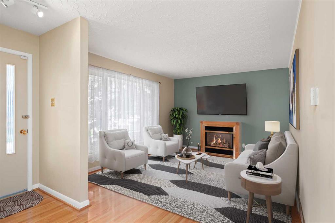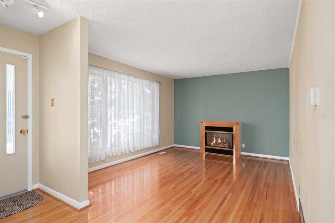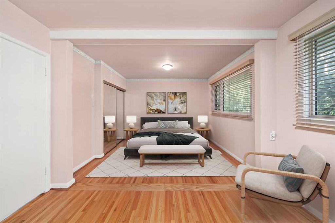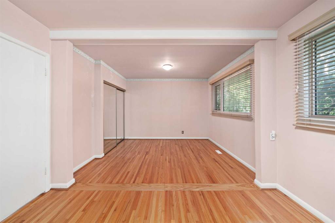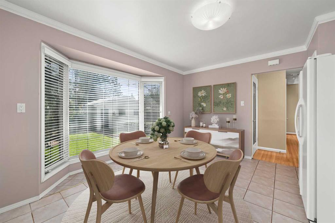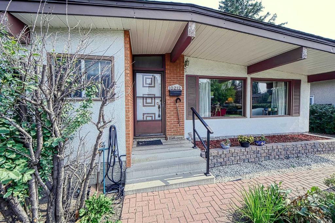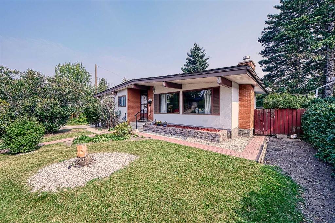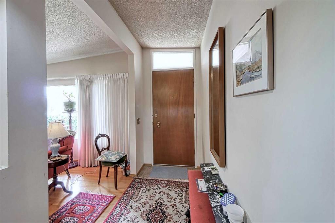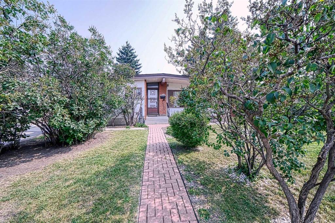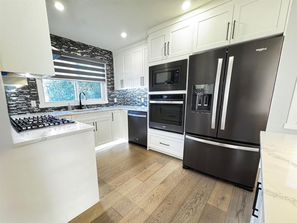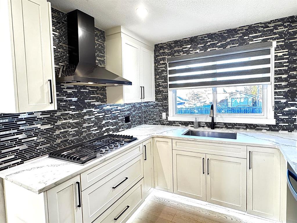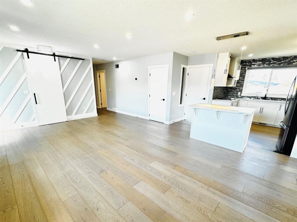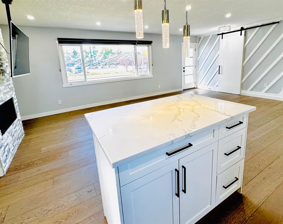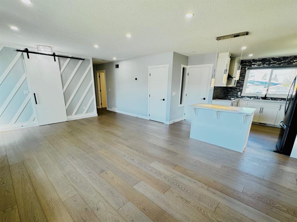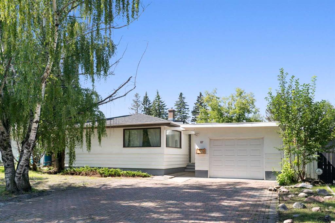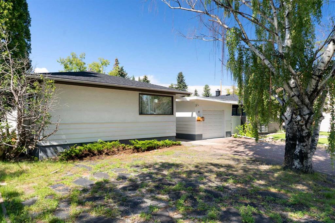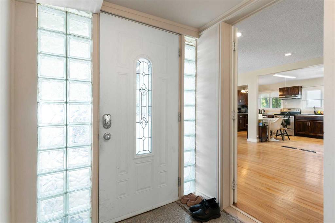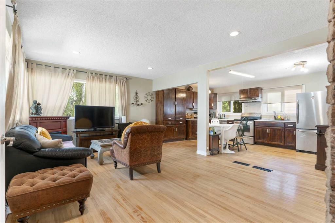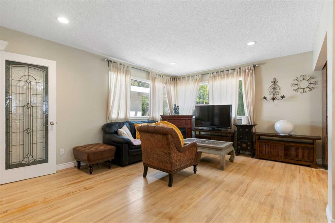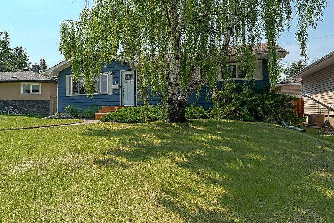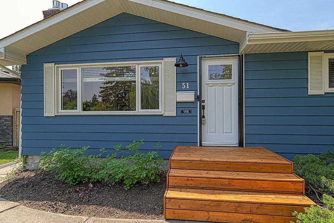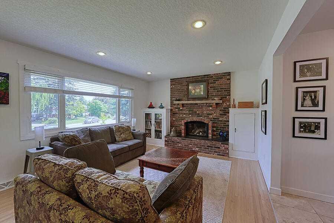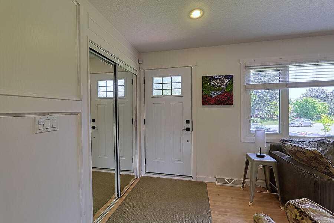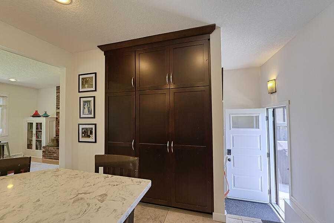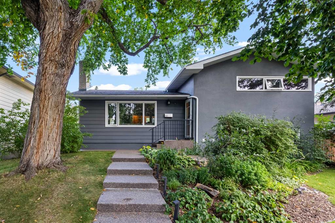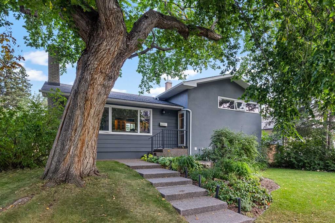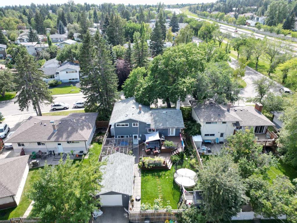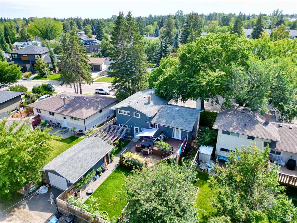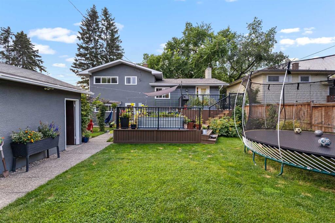51 Hazelwood Crescent SW
Calgary T2V 3C1
MLS® Number: A2260753
$ 639,900
3
BEDROOMS
2 + 0
BATHROOMS
870
SQUARE FEET
1959
YEAR BUILT
An amazing opportunity to own this bungalow that is FULLY RENOVATED and refurbished, top to bottom, truly a turnkey property that sits on a quiet, tree lined crescent in the inner-city neighborhood of Haysboro! The community provides easy access to major arteries, established schools, public transportation, shopping and entertainment amenities, and it’s a short walk to the LRT STATION. This gorgeous home offers beautiful curb appeal with a massive front deck and manicured front lawn, and inside the floor plan has been altered to create an open space perfect for families and entertaining. Loads of windows fill the home with natural daylight, showcasing a large living room with cozy fireplace, dining nook, and chef worthy kitchen all adjacent to each other. The fully renovated kitchen features fresh white cabinets and drawers, stone countertops, stainless steel appliances, and a huge island with even more storage. The main level boasts 2 bedrooms, including a primary suite with PAX SYSTEM, and a “mostly” new 4 piece bath. The lower level was COMPLETELY REDONE in 2024 and offers a large rumpus room, bedroom with egress window, and an amazing bathroom with oversized shower, tile to ceiling, and black trimmed sliding glass doors. A fully finished laundry room with pocket door provides storage and function. More upgrades include luxury vinyl plank flooring up & down, new plumbing (including stack and updated sewer line to city with backflow preventer), new electrical, new windows in kitchen and bedrooms + all 4 in the basement, spray foam insulation on basement walls for higher R value and sound protection, air conditioning added in 2023, roof 2016, and garage roof 2024. On the exterior you’ll find a gorgeous backyard with single detached garage, mature landscaping, deck and patio, newer fence, gravel pad for RV or extra vehicle, and re-levelled yard with new sod. Even the screen door is NEW! Pride of ownership is evident throughout this beautiful home!
| COMMUNITY | Haysboro |
| PROPERTY TYPE | Detached |
| BUILDING TYPE | House |
| STYLE | Bungalow |
| YEAR BUILT | 1959 |
| SQUARE FOOTAGE | 870 |
| BEDROOMS | 3 |
| BATHROOMS | 2.00 |
| BASEMENT | Finished, Full |
| AMENITIES | |
| APPLIANCES | Central Air Conditioner, Dishwasher, Dryer, Microwave, Refrigerator, Stove(s), Washer |
| COOLING | Central Air |
| FIREPLACE | Electric |
| FLOORING | Laminate |
| HEATING | Forced Air, Natural Gas |
| LAUNDRY | In Basement |
| LOT FEATURES | Back Lane, Back Yard, Front Yard, Landscaped, Private, Rectangular Lot, See Remarks, Street Lighting |
| PARKING | Single Garage Detached |
| RESTRICTIONS | None Known |
| ROOF | Asphalt Shingle |
| TITLE | Fee Simple |
| BROKER | CIR Realty |
| ROOMS | DIMENSIONS (m) | LEVEL |
|---|---|---|
| Game Room | 34`0" x 12`11" | Lower |
| Bedroom | 12`0" x 10`7" | Lower |
| 3pc Bathroom | 10`4" x 8`7" | Lower |
| Laundry | 12`7" x 10`6" | Lower |
| Living Room | 15`0" x 11`11" | Main |
| Kitchen | 17`7" x 11`5" | Main |
| Dining Room | 11`11" x 6`0" | Main |
| Bedroom - Primary | 14`0" x 10`3" | Main |
| Bedroom | 10`6" x 9`3" | Main |
| 4pc Bathroom | 7`0" x 5`0" | Main |

