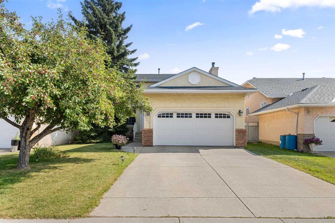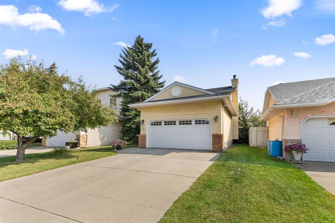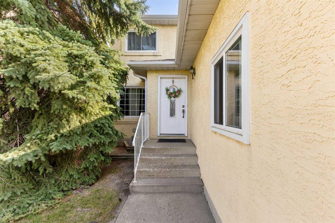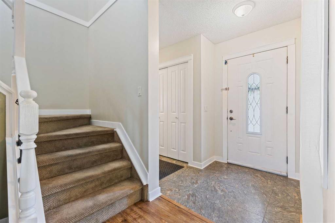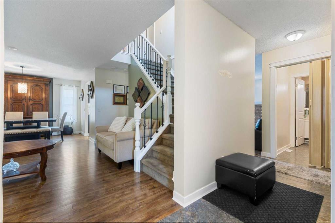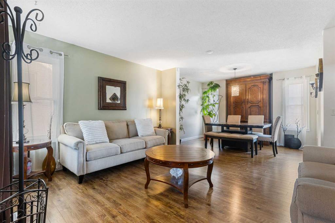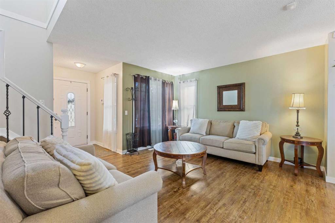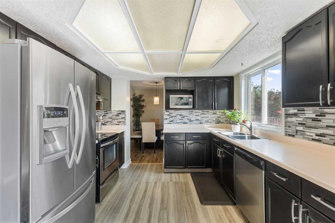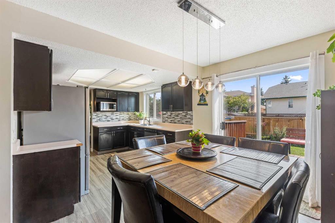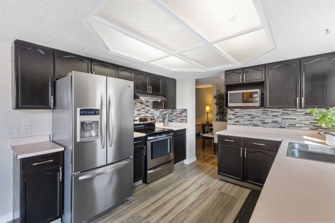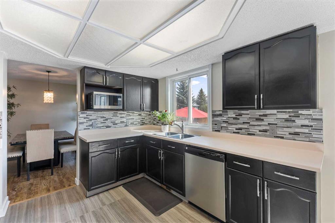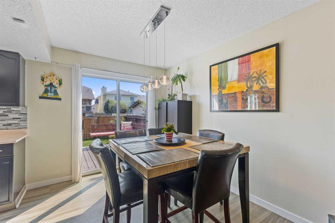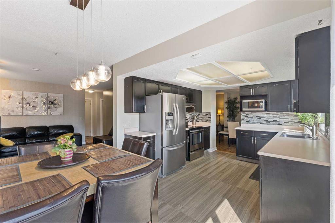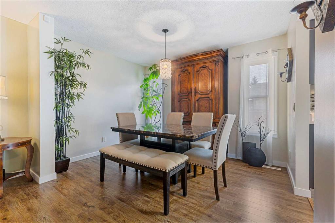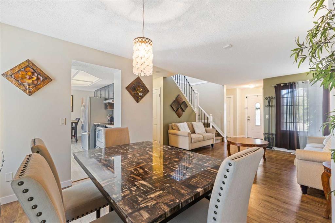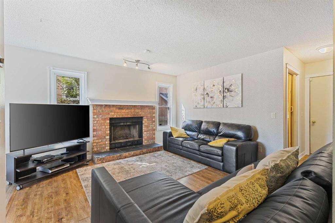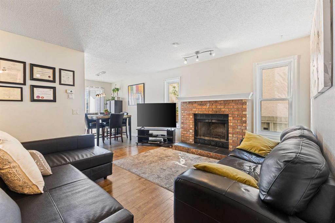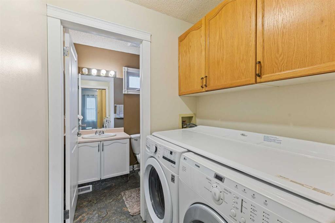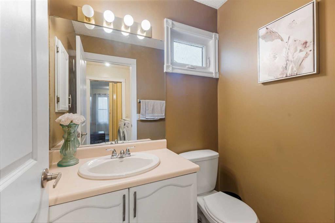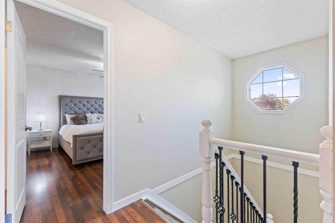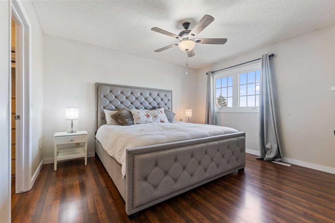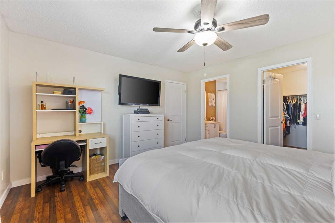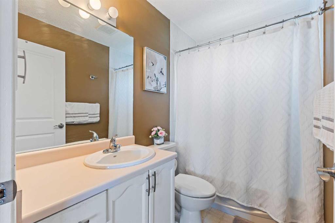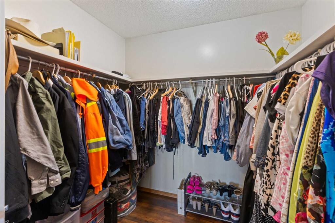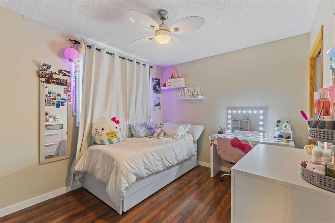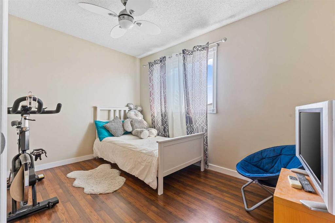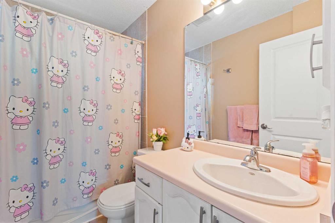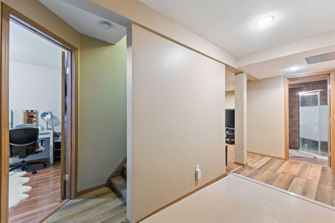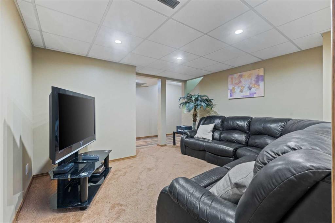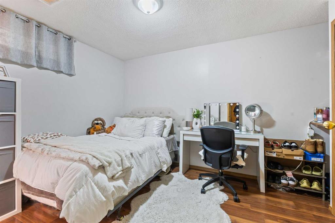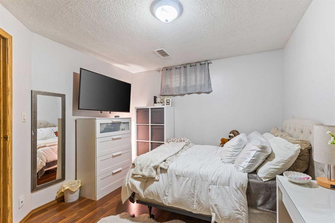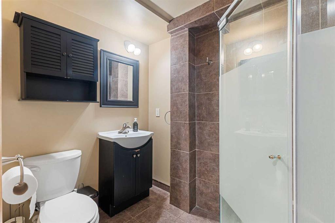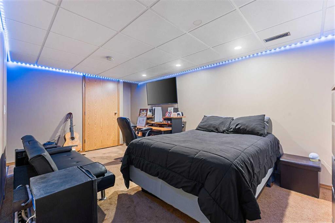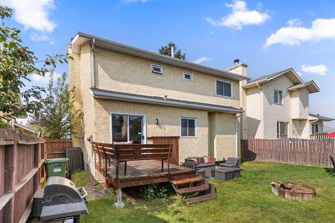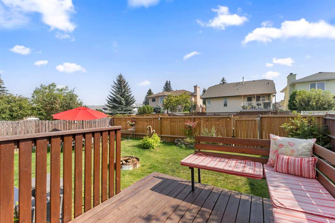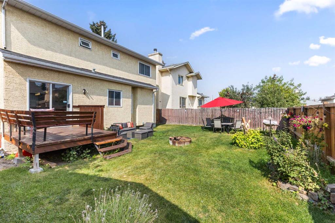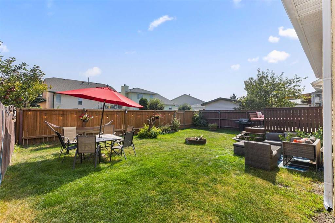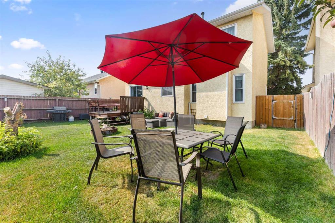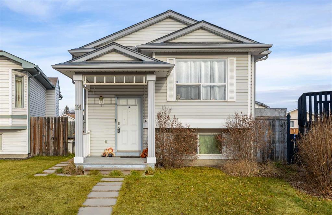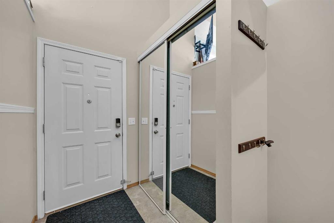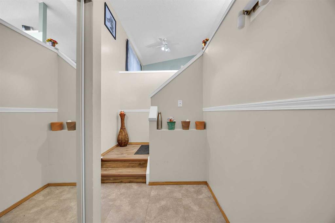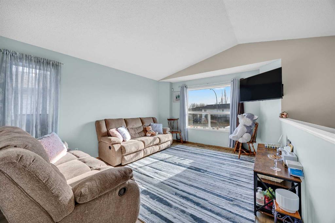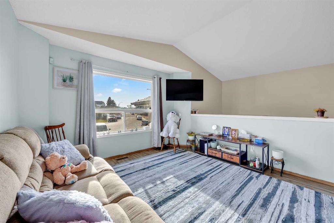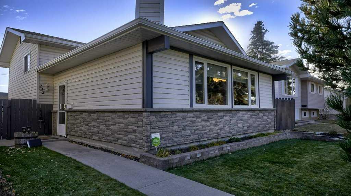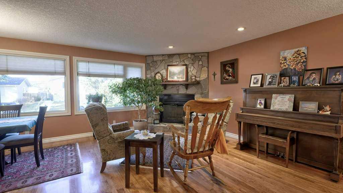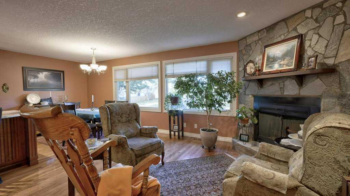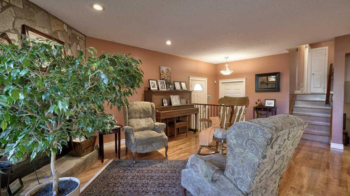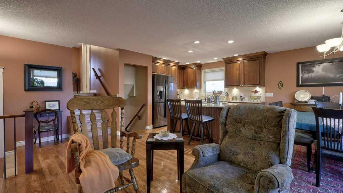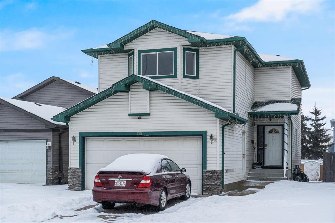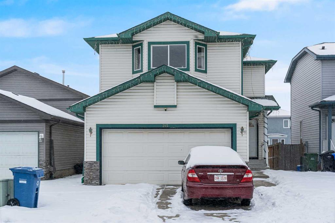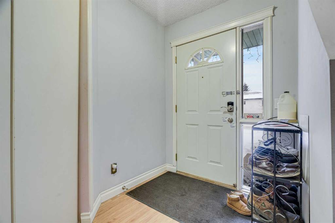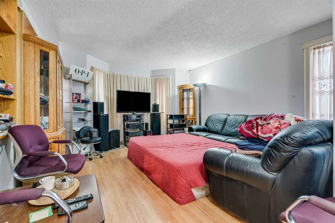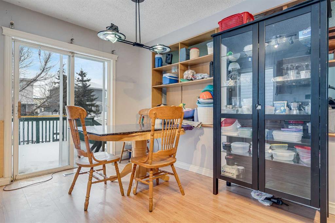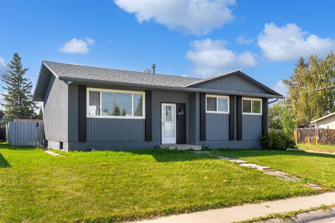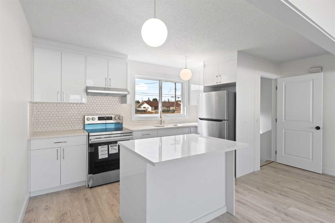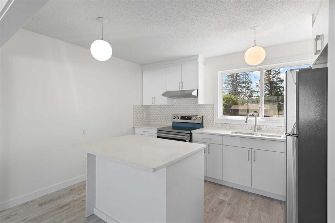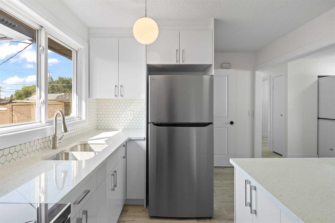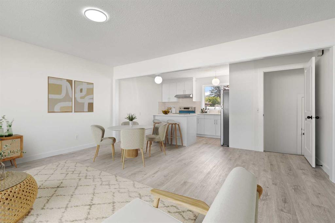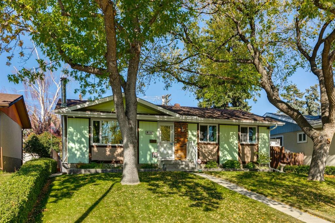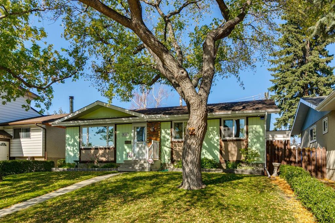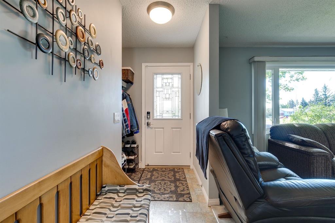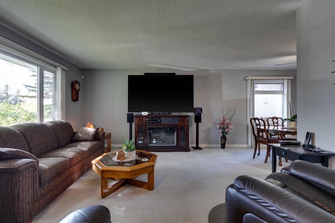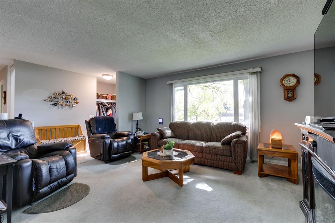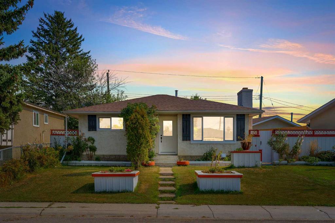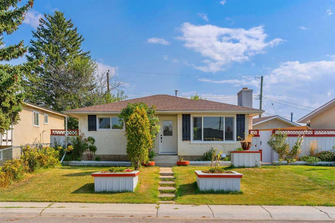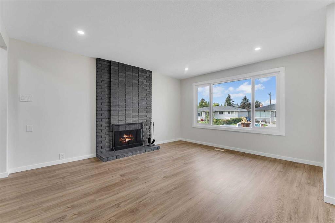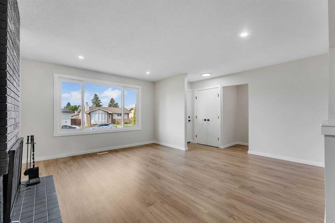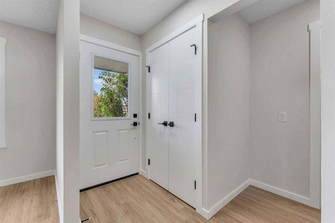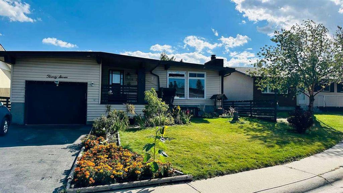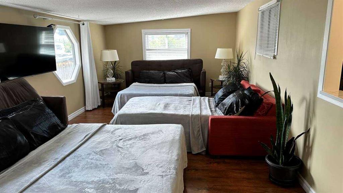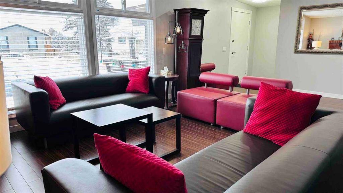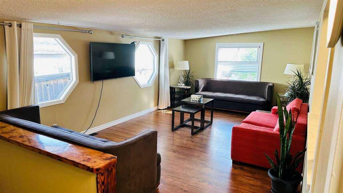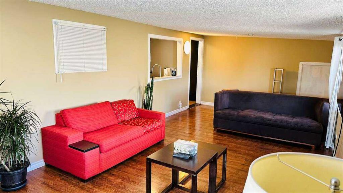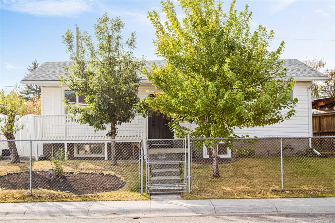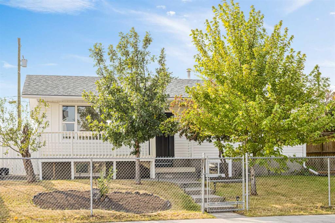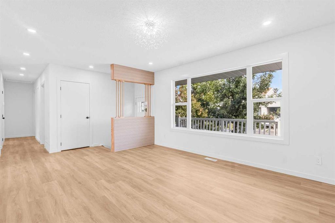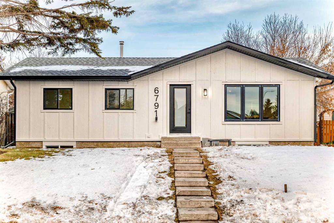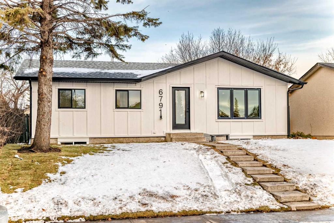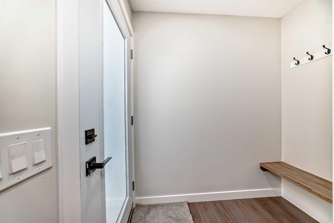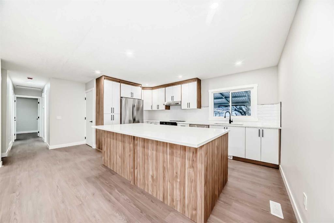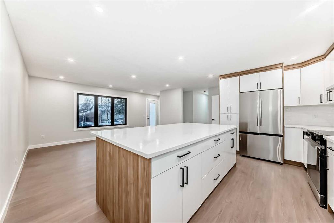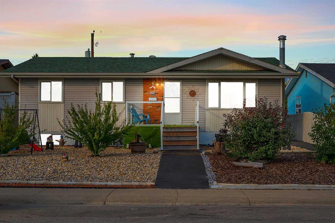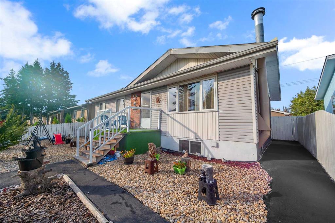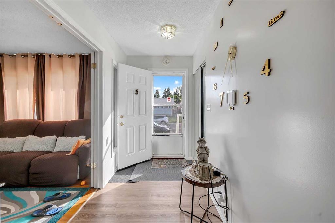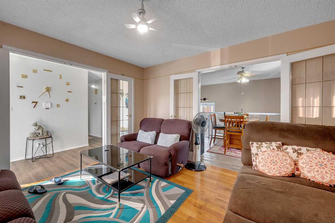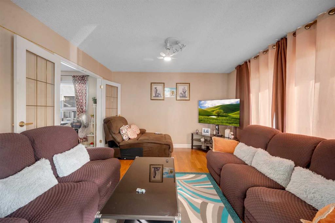933 Applewood Drive SE
Calgary T2A 7N3
MLS® Number: A2255646
$ 640,000
5
BEDROOMS
3 + 1
BATHROOMS
1,664
SQUARE FEET
1990
YEAR BUILT
Welcome to Applewood Park. Where space, comfort, and convenience come together in one beautiful home. This detached property offers 5 bedrooms and 3.5 bathrooms, perfectly designed for families, first-time buyers, or commuters seeking a little extra room to grow. With 3 bedrooms upstairs and 2 more downstairs, there’s flexibility for guests, a home office, or a separate retreat for teens. You'll notice how well this home has been taken care of. With everything in meticulously good condition, new windows installed recently. The generous-sized lot provides plenty of outdoor space for gardening, entertaining, or simply relaxing in your private yard. Nestled in a mature, family-friendly neighbourhood, Applewood Park is known for its quiet streets, established trees, and welcoming atmosphere. You’ll love the easy access to 17th Ave and Stoney Trail, making commutes simple, while shopping, parks, and local amenities are just minutes away—everything you need right at your doorstep. Homes like this don’t stay on the market for long! Schedule your private viewing today and see why this Applewood Park gem could be the perfect place to start your next chapter!
| COMMUNITY | Applewood Park |
| PROPERTY TYPE | Detached |
| BUILDING TYPE | House |
| STYLE | 2 Storey |
| YEAR BUILT | 1990 |
| SQUARE FOOTAGE | 1,664 |
| BEDROOMS | 5 |
| BATHROOMS | 4.00 |
| BASEMENT | Full |
| AMENITIES | |
| APPLIANCES | Built-In Refrigerator, Dishwasher, Dryer, Electric Stove, Microwave, Range Hood, Washer |
| COOLING | None |
| FIREPLACE | Brick Facing, Gas, Living Room |
| FLOORING | Carpet, Hardwood, Vinyl Plank |
| HEATING | Standard, Forced Air |
| LAUNDRY | Main Level |
| LOT FEATURES | Back Lane |
| PARKING | Double Garage Attached, Driveway |
| RESTRICTIONS | None Known |
| ROOF | Asphalt Shingle |
| TITLE | Fee Simple |
| BROKER | eXp Realty |
| ROOMS | DIMENSIONS (m) | LEVEL |
|---|---|---|
| 3pc Bathroom | 5`6" x 7`0" | Basement |
| Bedroom | 17`10" x 10`5" | Basement |
| Bedroom | 13`5" x 10`4" | Basement |
| Game Room | 12`7" x 12`6" | Basement |
| Furnace/Utility Room | 13`5" x 9`3" | Basement |
| 2pc Bathroom | 4`6" x 5`7" | Main |
| Breakfast Nook | 8`0" x 10`8" | Main |
| Dining Room | 11`8" x 10`1" | Main |
| Family Room | 13`2" x 12`10" | Main |
| Kitchen | 11`1" x 10`6" | Main |
| Living Room | 14`1" x 13`5" | Main |
| 4pc Bathroom | 5`0" x 8`0" | Upper |
| 4pc Ensuite bath | 4`11" x 8`0" | Upper |
| Bedroom | 11`9" x 9`6" | Upper |
| Bedroom | 12`1" x 9`4" | Upper |
| Bedroom - Primary | 13`1" x 13`2" | Upper |
| Walk-In Closet | 88`0" x 8`0" | Upper |

