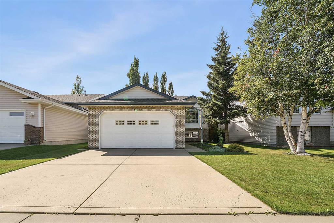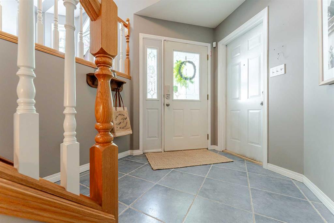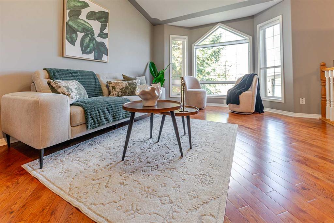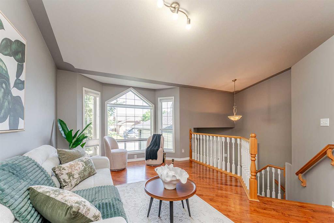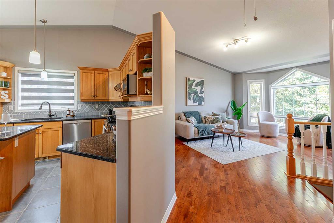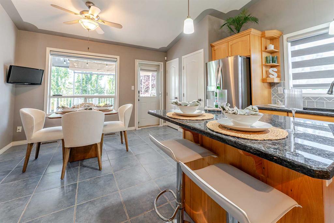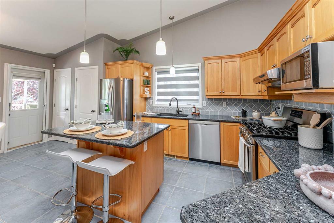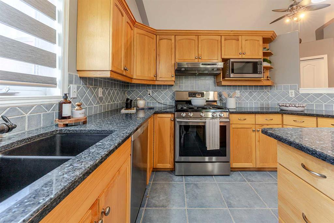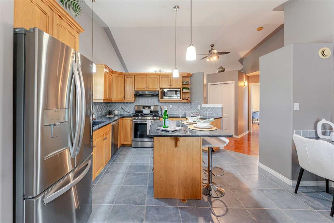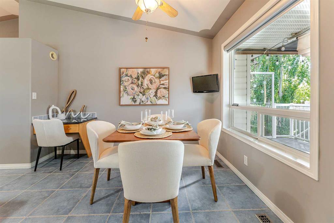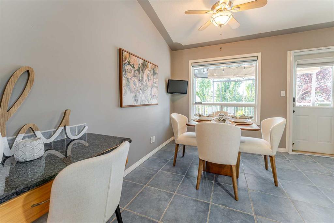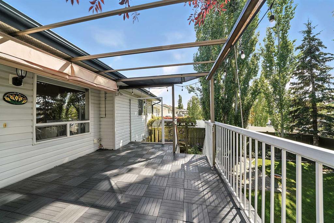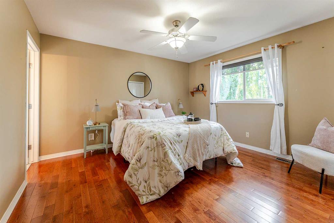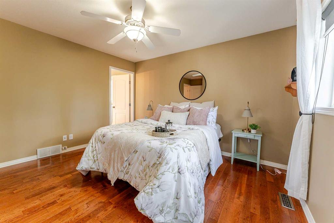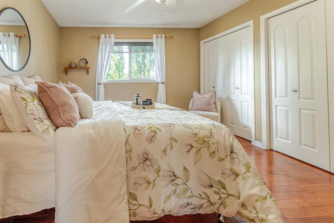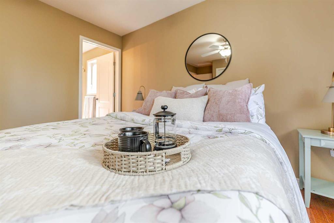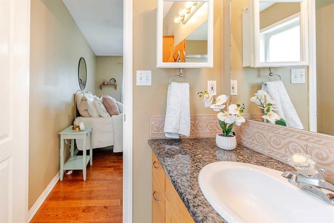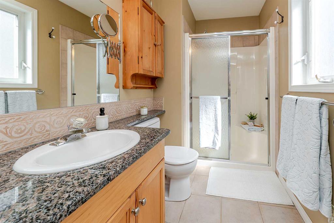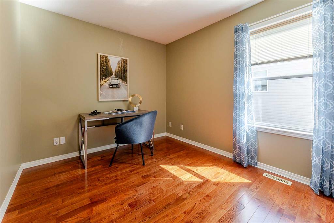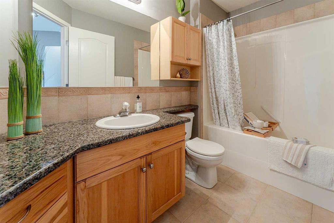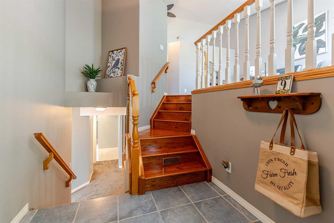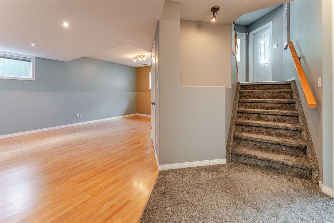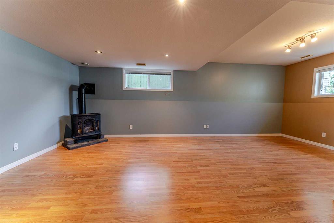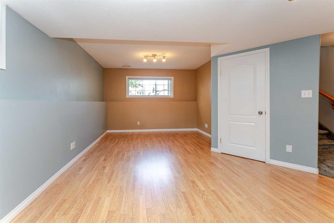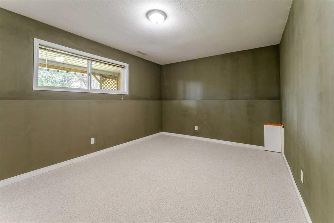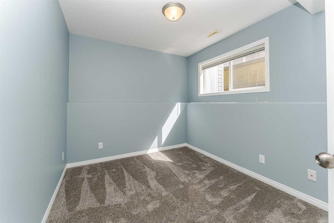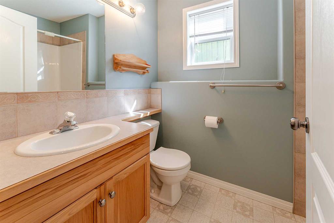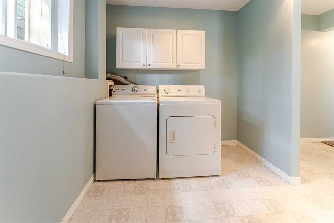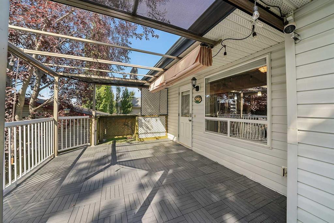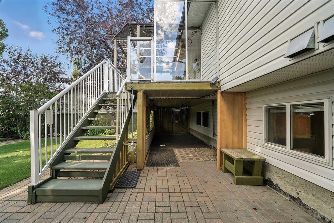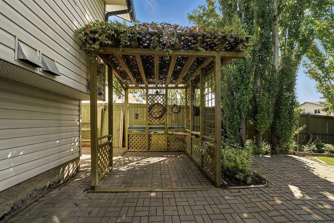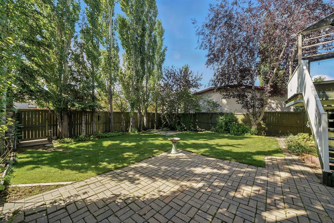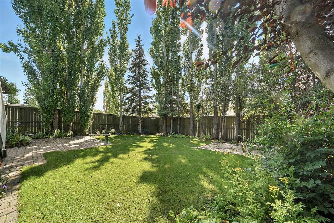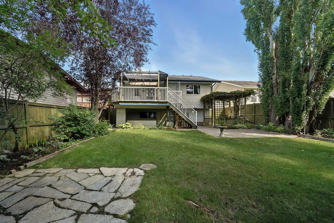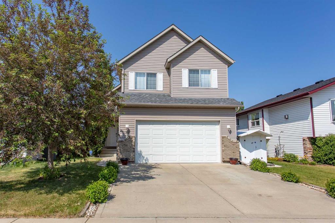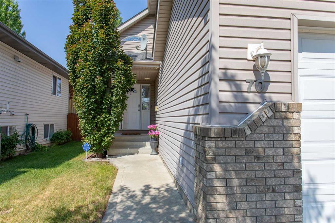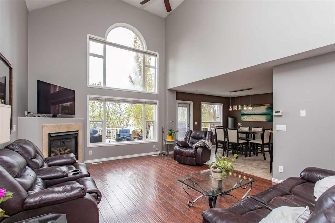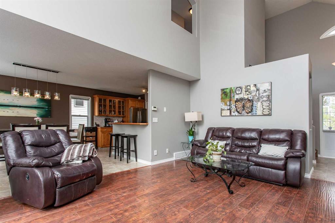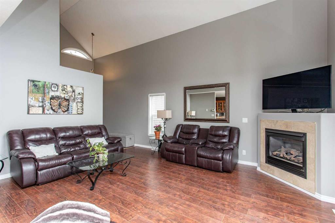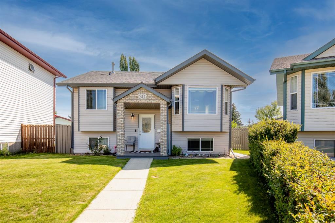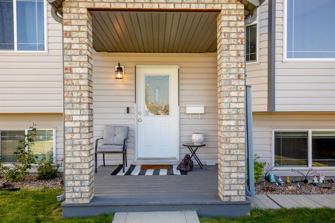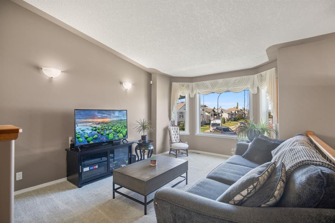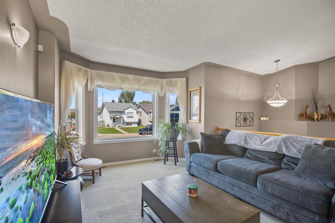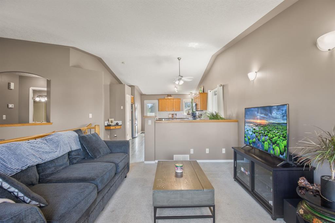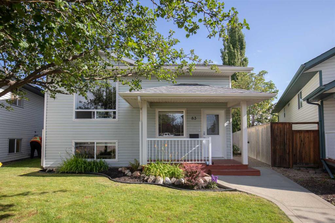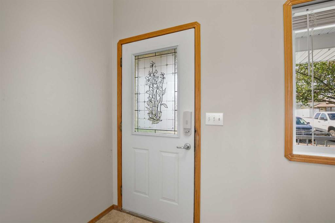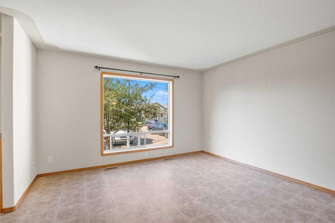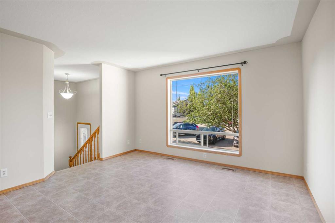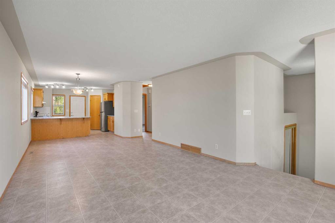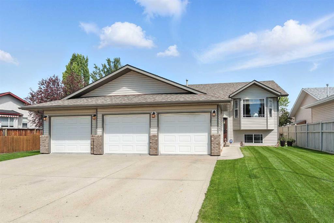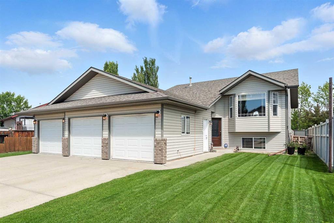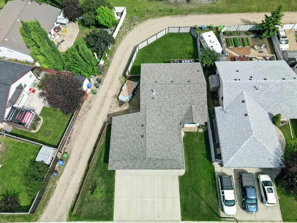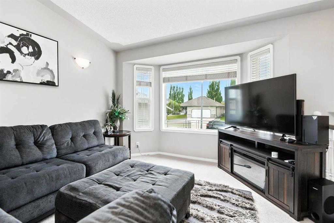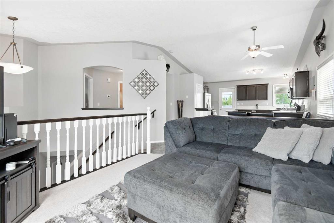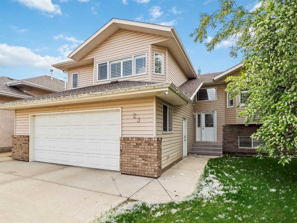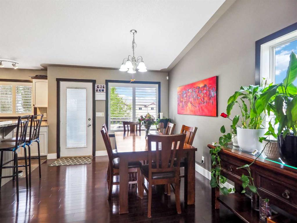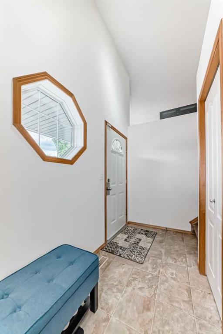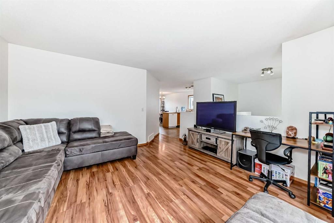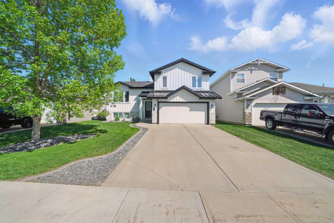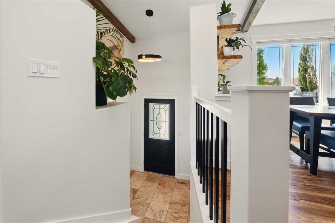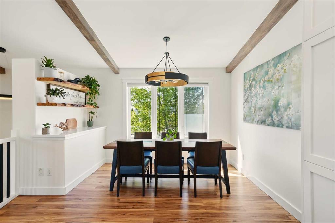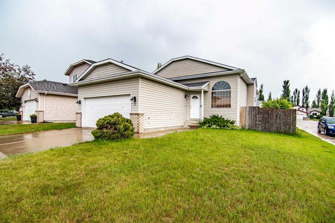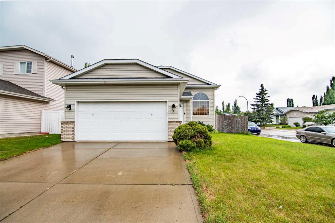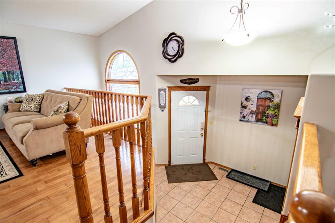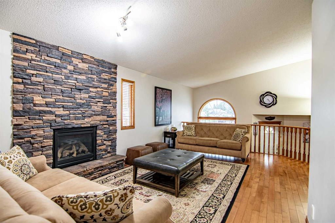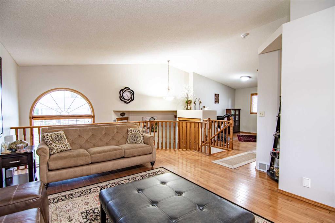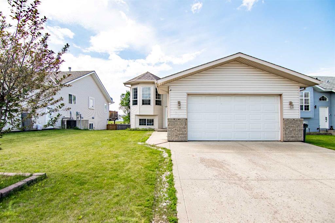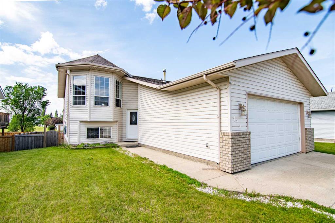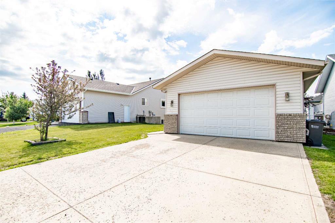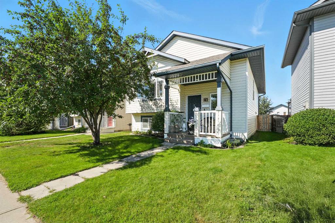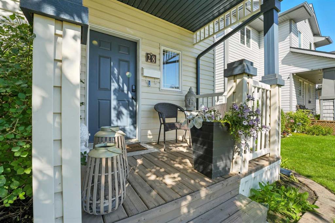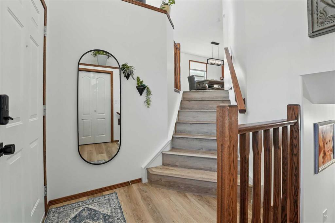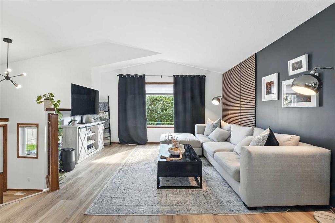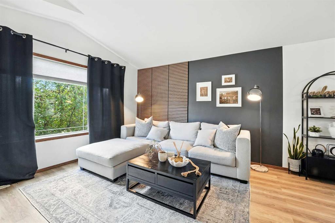9 Dowd Close
Red Deer T4R 3A5
MLS® Number: A2248172
$ 500,000
4
BEDROOMS
3 + 0
BATHROOMS
1,051
SQUARE FEET
2001
YEAR BUILT
First time on market and the care that these homeowners put into this property over 20+ years really shows with updates that will surprise and impress. Beautifully situated on a quiet close, you'll love the mature landscaping as you approach the entry to this home. The spacious tiled entry gives way to views of the gleaming hardwood on the main floor. The living room features a vaulted ceiling and large windows, both providing an open feeling. The kitchen is equally high quality with granite countertops, a day desk, an island, gas range, and even water to the fridge! The dining area is well sized and includes a handy corner tv. Off the dining area is a huge covered deck that has blinds on all sides creating a special space, and a retractable canopy for inclement weather. There is a gas hook up for convenient BBQing. You get a sense of the amazing back yard out of these windows and from the deck. The Primary bedroom faces the back yard and is very spacious, with double closet and a 3 pc ensuite. As well on this level there is a second well sized bedroom and a large 4 pc bath. Hardwood extends throughout the main floor and bedrooms, the granite continues in the bathrooms, updated to perfection. Back to the large entry where you have access to the attached heated garage, you continue down the stairs to a huge family room warmed with a gas stove. Two more huge bedrooms on this level and another 4pc bathroom as well as a large laundry room with a window giving it loads of light. Let's go outside now where you can access the yard from the deck, you'll find the trees and greenery carefully landscaped and lovingly cared for in you oasis of a yard. Extremely private, quiet and absolutely beautiful, you won't want to leave. The pergola is covered in live greenery, a handy shed for your yard tools, a patio area for your fire pit and much more. Care and attention shows in this property, and it awaits its next family.
| COMMUNITY | Davenport |
| PROPERTY TYPE | Detached |
| BUILDING TYPE | House |
| STYLE | Bi-Level |
| YEAR BUILT | 2001 |
| SQUARE FOOTAGE | 1,051 |
| BEDROOMS | 4 |
| BATHROOMS | 3.00 |
| BASEMENT | Finished, Full |
| AMENITIES | |
| APPLIANCES | Dishwasher, Garage Control(s), Gas Range, Microwave, Refrigerator, Washer/Dryer, Window Coverings |
| COOLING | None |
| FIREPLACE | Free Standing, Gas |
| FLOORING | Hardwood, Laminate, Linoleum, Tile |
| HEATING | Forced Air |
| LAUNDRY | Laundry Room, Lower Level |
| LOT FEATURES | Back Yard, Cul-De-Sac, Landscaped, Many Trees, Private, See Remarks |
| PARKING | Double Garage Attached, Driveway, Garage Door Opener, Heated Garage, On Street |
| RESTRICTIONS | None Known |
| ROOF | Asphalt Shingle |
| TITLE | Fee Simple |
| BROKER | CIR Realty |
| ROOMS | DIMENSIONS (m) | LEVEL |
|---|---|---|
| Family Room | 22`0" x 15`4" | Lower |
| Bedroom | 15`4" x 10`6" | Lower |
| 4pc Bathroom | Lower | |
| Bedroom | 11`4" x 8`3" | Lower |
| Laundry | 11`10" x 12`7" | Lower |
| Living Room | 17`0" x 12`8" | Main |
| Kitchen With Eating Area | 18`8" x 14`0" | Main |
| Bedroom - Primary | 14`7" x 12`11" | Main |
| 3pc Ensuite bath | Main | |
| Bedroom | 12`10" x 10`3" | Main |
| 4pc Bathroom | Main |

