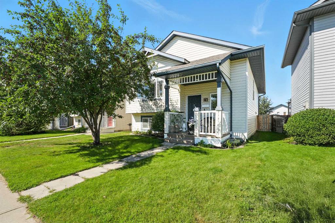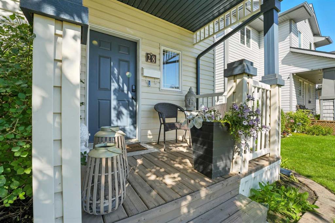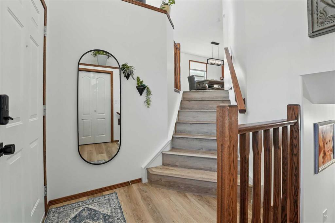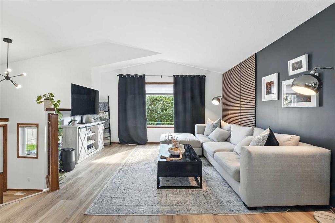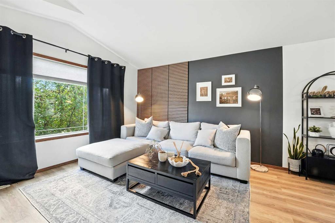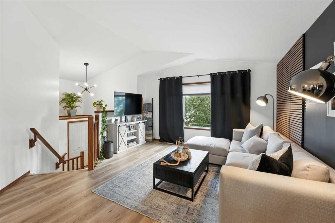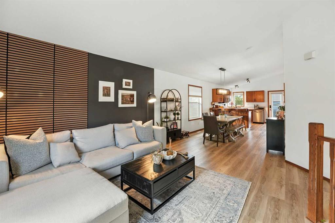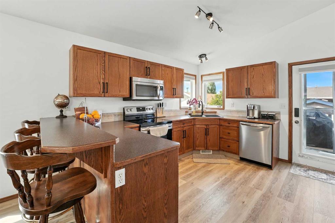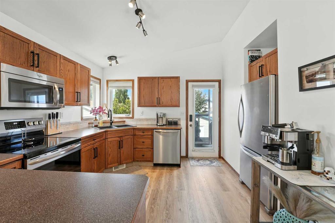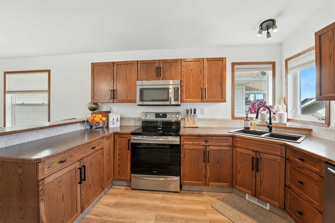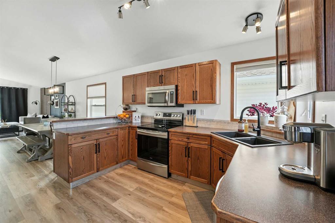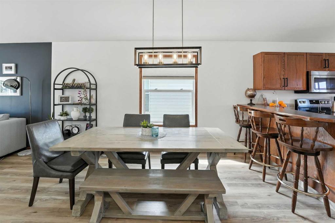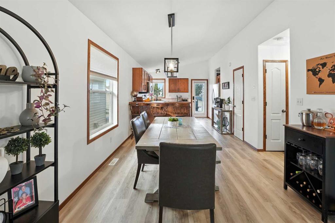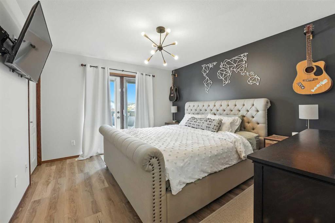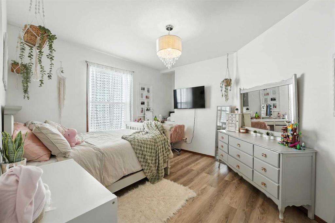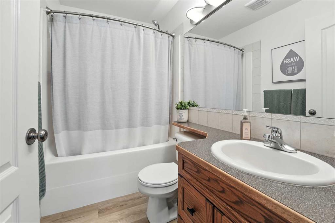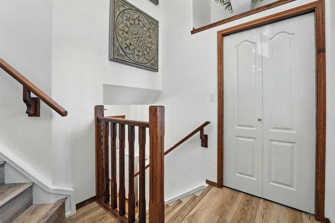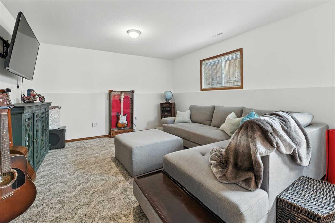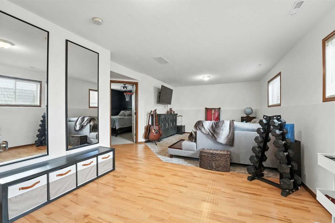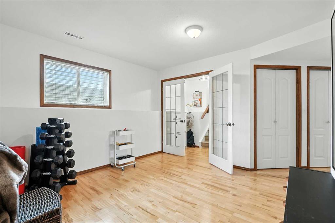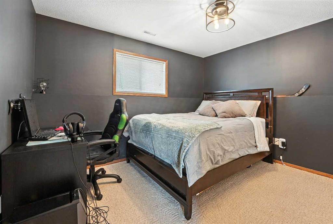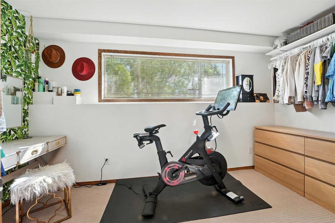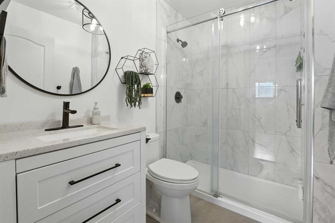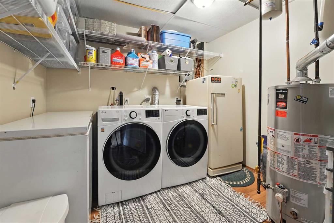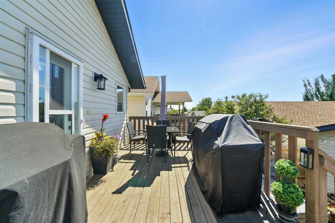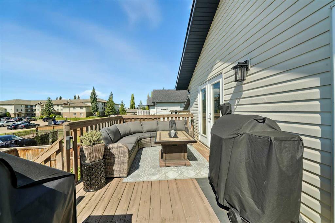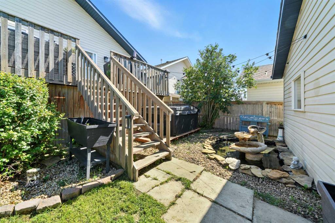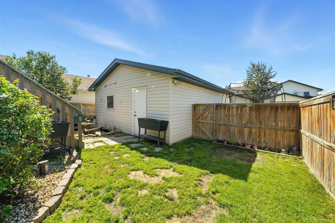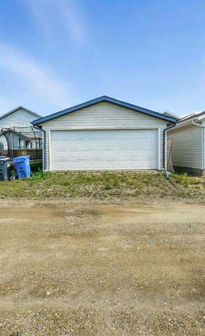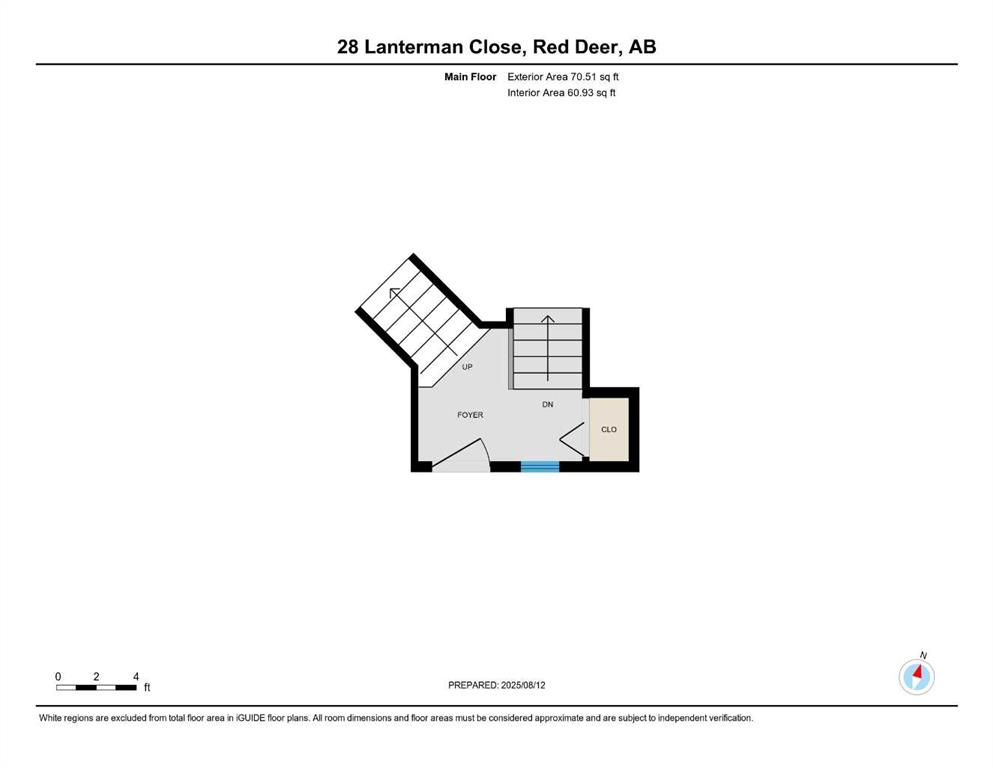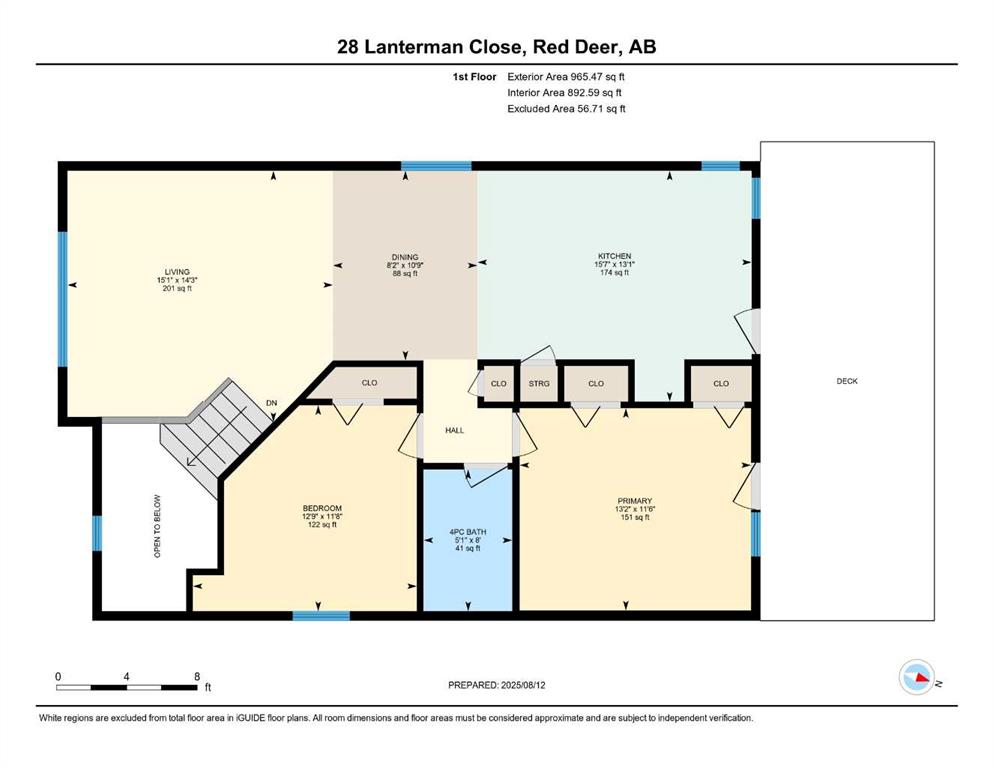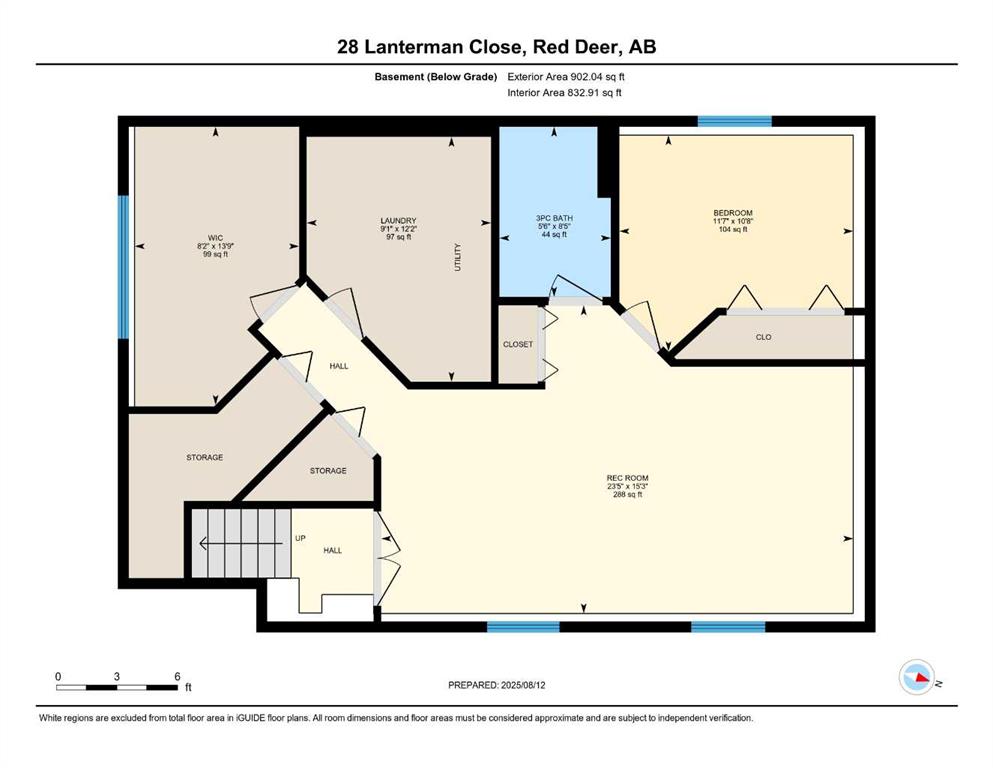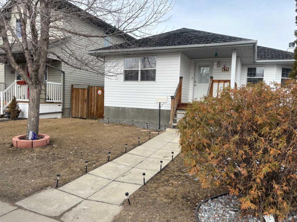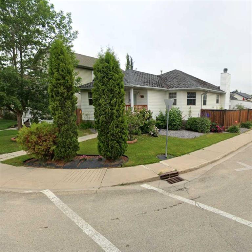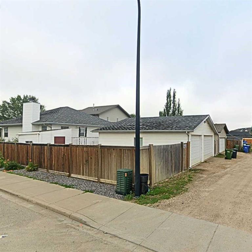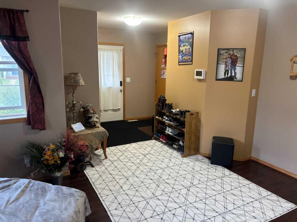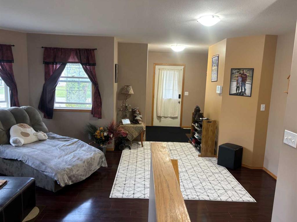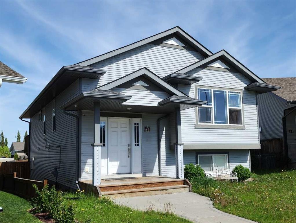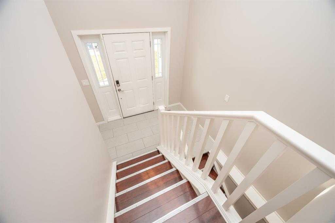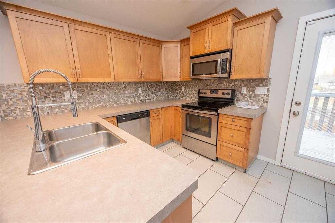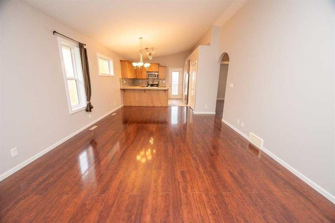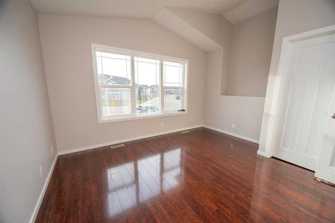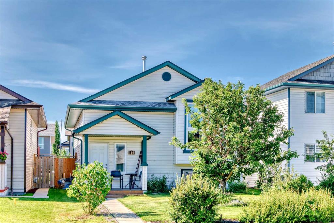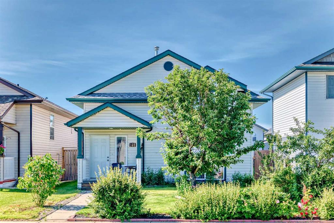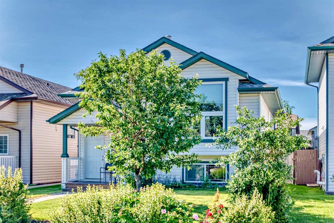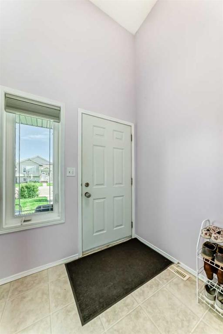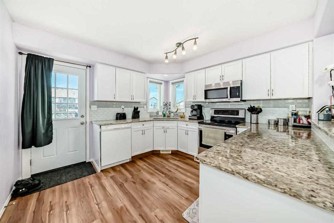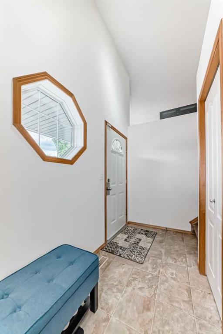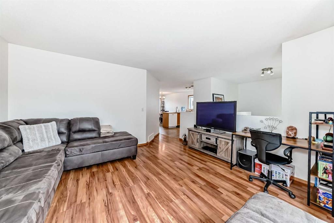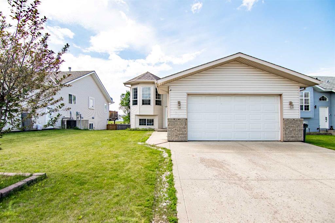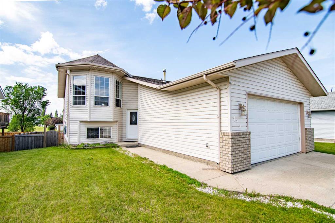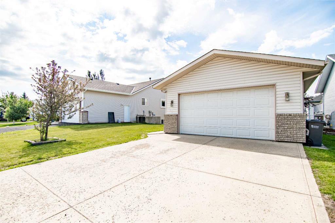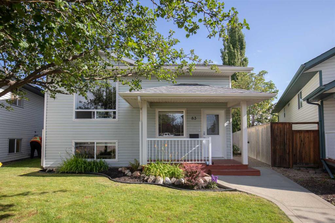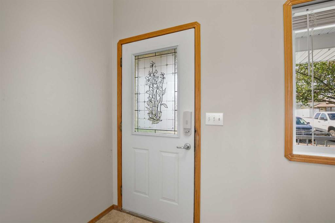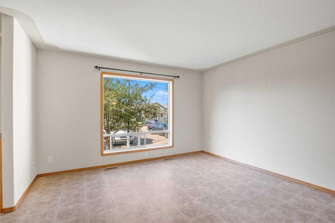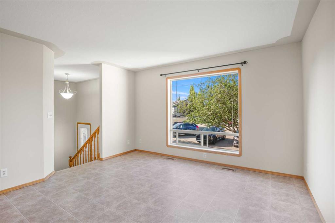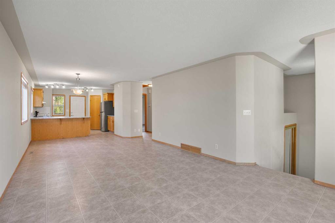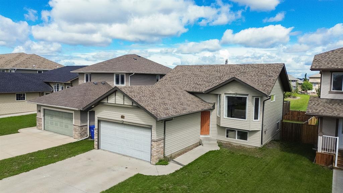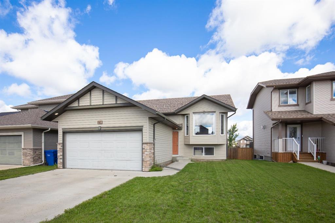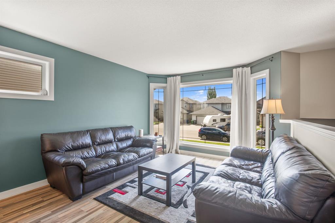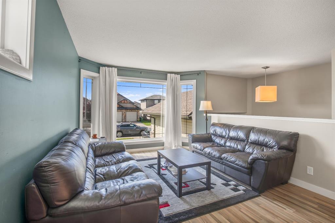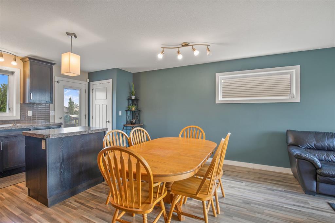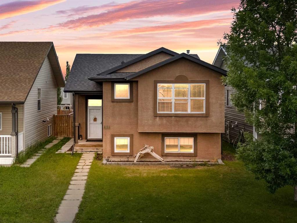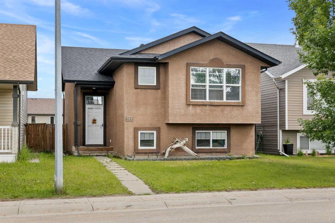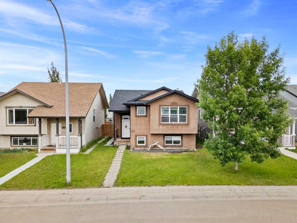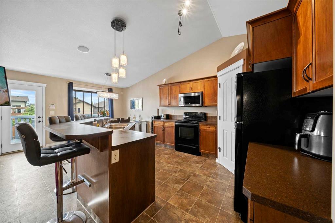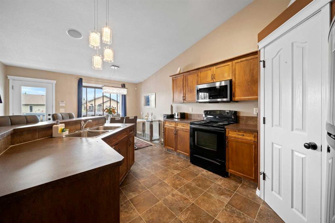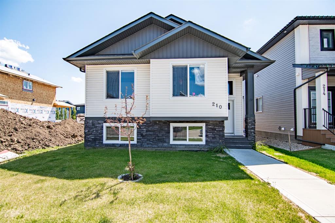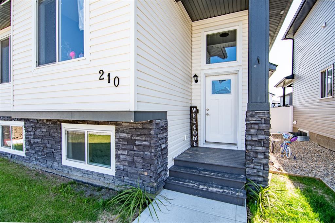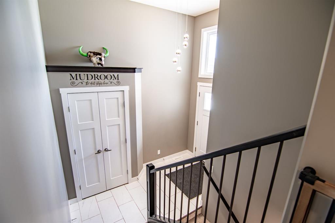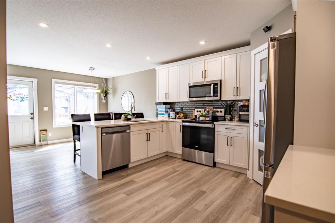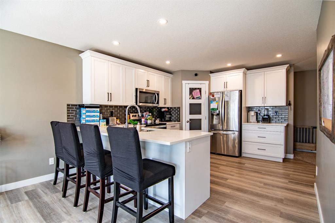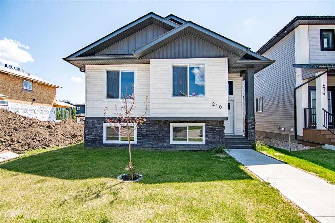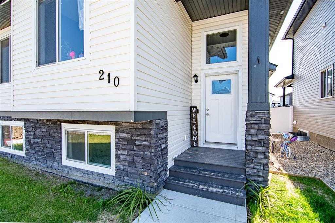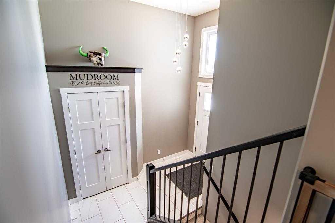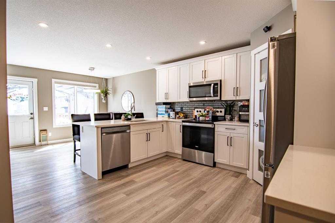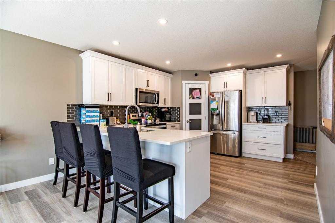28 Lanterman Close
Red Deer T4R 3K3
MLS® Number: A2247807
$ 424,900
3
BEDROOMS
2 + 0
BATHROOMS
1,036
SQUARE FEET
2003
YEAR BUILT
A fully developed renovated bilevel with a detached double car garage on a Crescent! The curb appeal is accented by the covered front veranda. The entryway greets you with towering ceilings to the upstairs and a window. New vinyl plank flooring runs throughout the open style main floor. The living room is flooded with natural light through the large front window complemented by a trendy wood slat feature wall. Oak kitchen cabinets are accented by the new black hardware, sil granite sink, raised eating bar, stainless steel appliances & patio door to the deck that spans the entire back of the house. The eating area has an upgraded black/gold light fixture. The primary bedroom has double closets & a patio door out to the deck. There is a second bedroom and a 4 piece bathroom with a banjo counter and a medicine cabinet on the main floor. The basement features a family/games room, a 3rd bedroom, a den (no closet) & a renovated 3 piece bathroom with a furniture style vanity & a custom glass tile shower. The backyard has a double garage that is insulated and drywalled, a pond and is fully fenced. A fantastic location close to the trail system, school and parks.
| COMMUNITY | Lonsdale |
| PROPERTY TYPE | Detached |
| BUILDING TYPE | House |
| STYLE | Bi-Level |
| YEAR BUILT | 2003 |
| SQUARE FOOTAGE | 1,036 |
| BEDROOMS | 3 |
| BATHROOMS | 2.00 |
| BASEMENT | Finished, Full |
| AMENITIES | |
| APPLIANCES | Dishwasher, Garage Control(s), Microwave, Refrigerator, Stove(s), Window Coverings |
| COOLING | None |
| FIREPLACE | N/A |
| FLOORING | Carpet, Vinyl Plank |
| HEATING | Forced Air, Natural Gas |
| LAUNDRY | In Basement |
| LOT FEATURES | Back Lane, Back Yard, Few Trees, Landscaped, Private, Street Lighting |
| PARKING | Double Garage Detached |
| RESTRICTIONS | Utility Right Of Way |
| ROOF | Asphalt Shingle |
| TITLE | Fee Simple |
| BROKER | Century 21 Maximum |
| ROOMS | DIMENSIONS (m) | LEVEL |
|---|---|---|
| Family Room | 15`3" x 23`5" | Basement |
| Bedroom | 10`8" x 11`7" | Basement |
| 3pc Bathroom | Basement | |
| Laundry | 12`2" x 9`1" | Basement |
| Den | 13`9" x 8`2" | Basement |
| Living Room | 14`3" x 15`1" | Main |
| Kitchen | 13`1" x 15`7" | Main |
| Dining Room | 10`9" x 8`2" | Main |
| Bedroom - Primary | 11`6" x 13`2" | Main |
| Bedroom | 11`8" x 12`9" | Main |
| 4pc Bathroom | Main |

