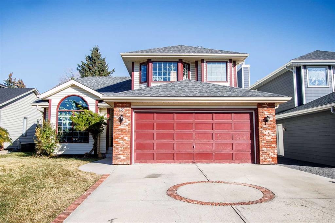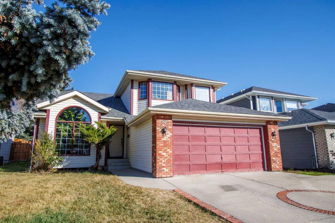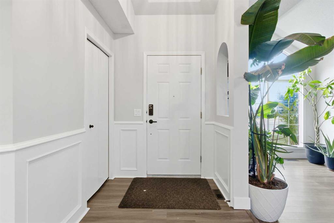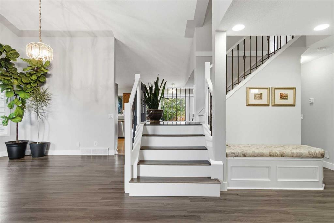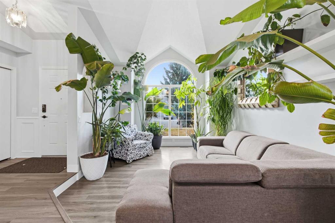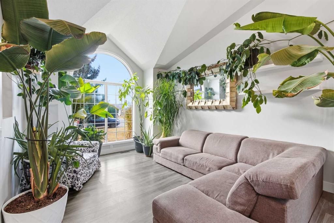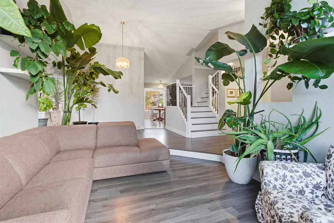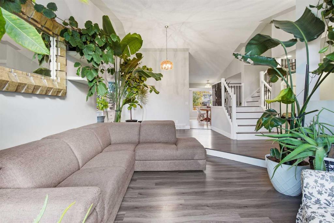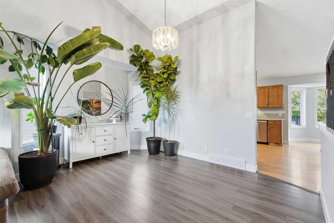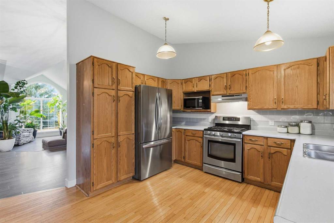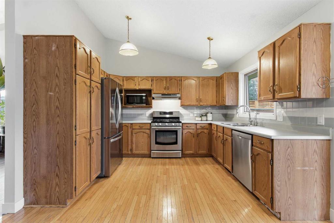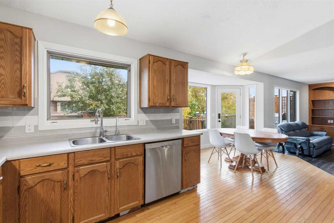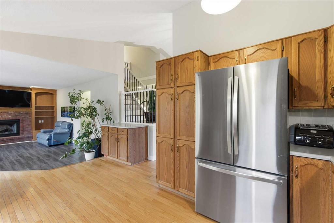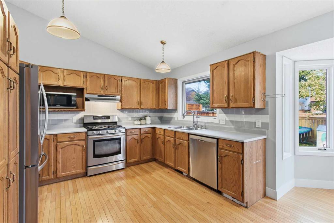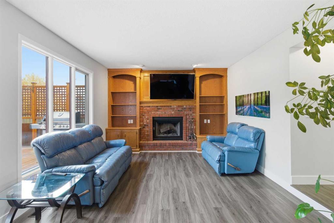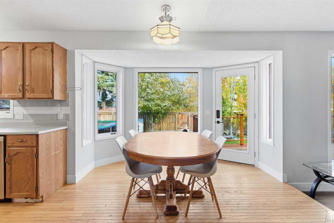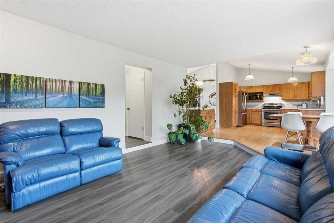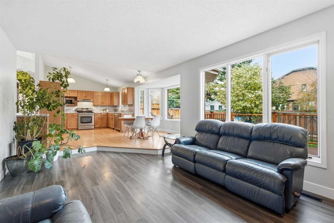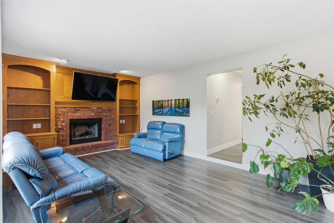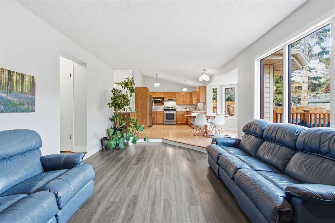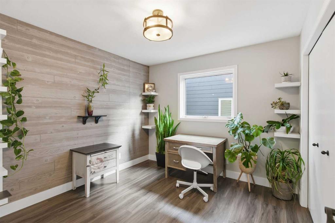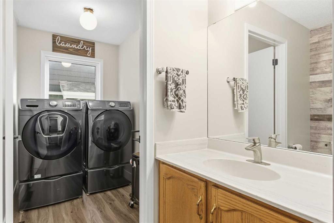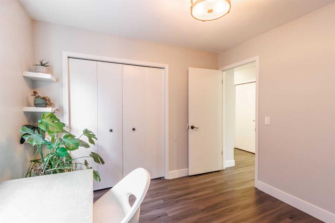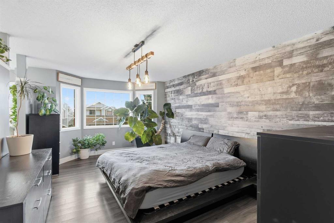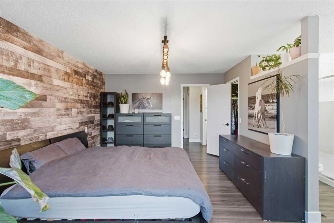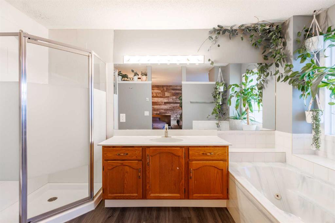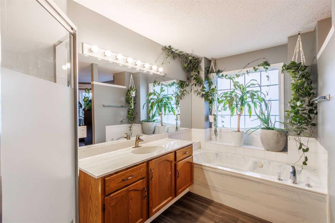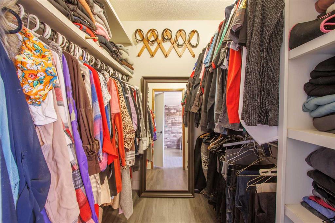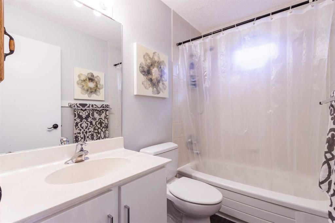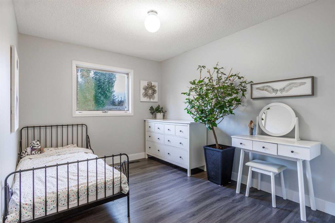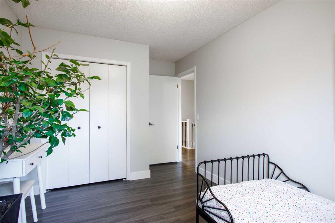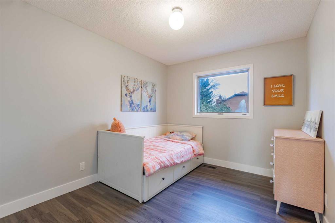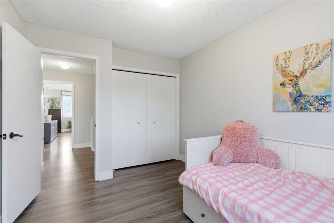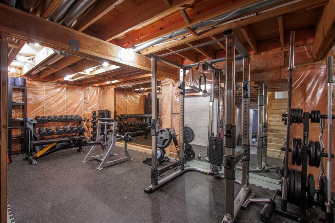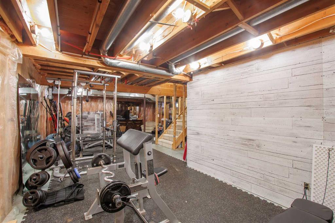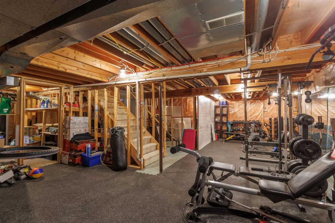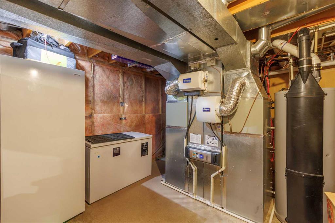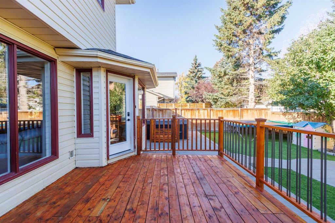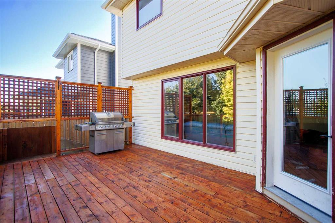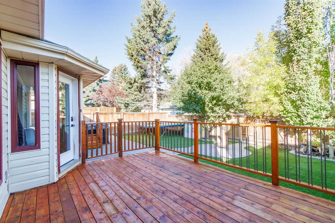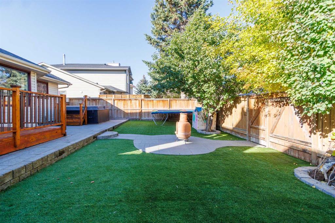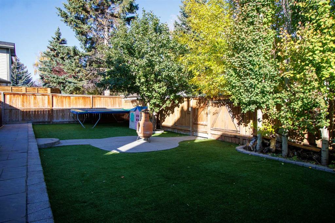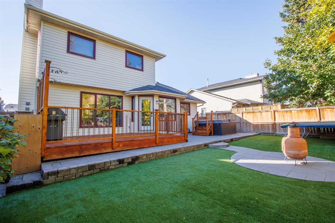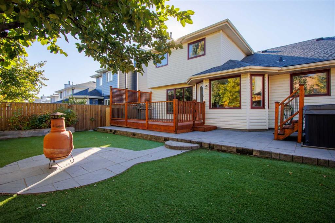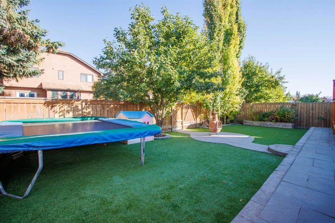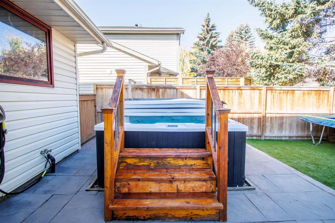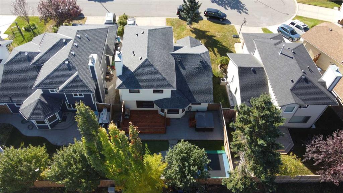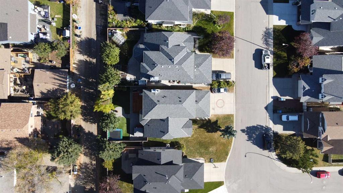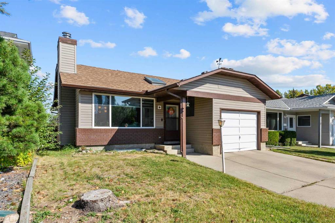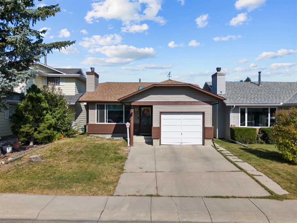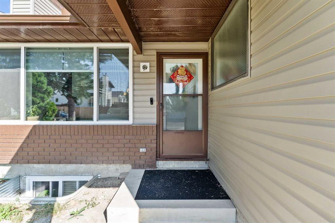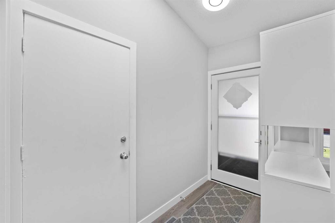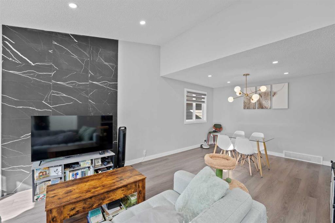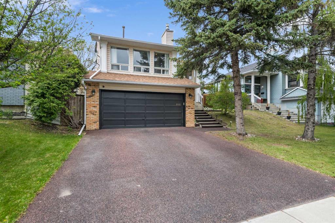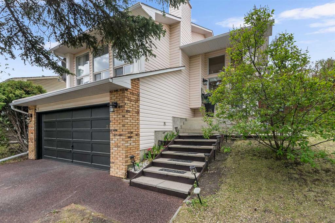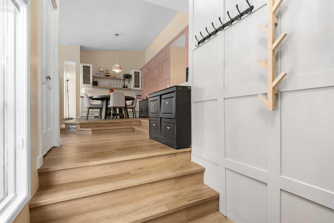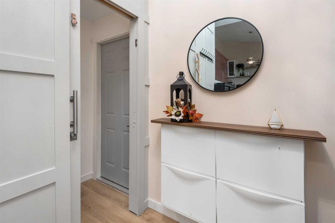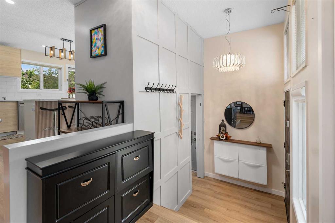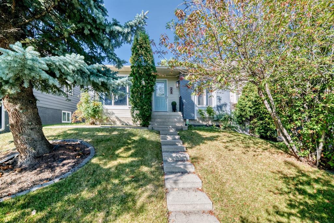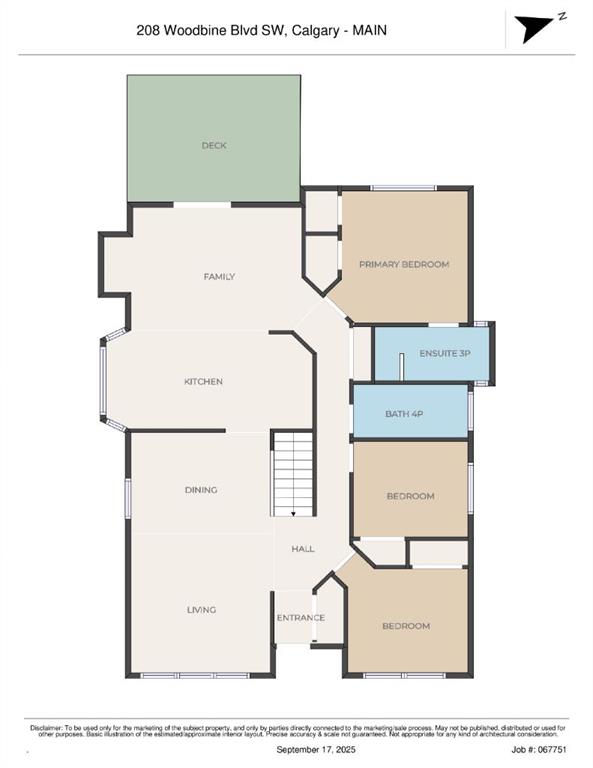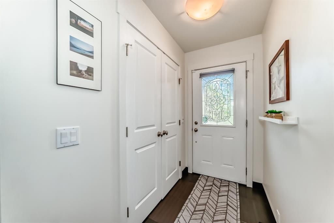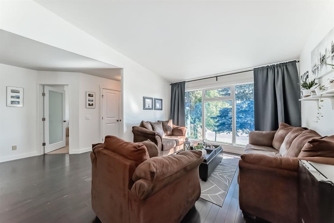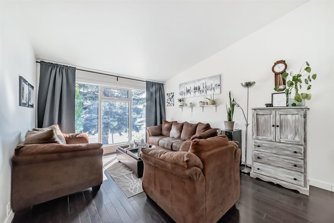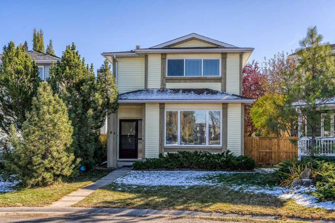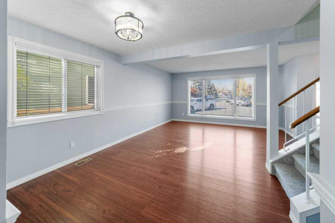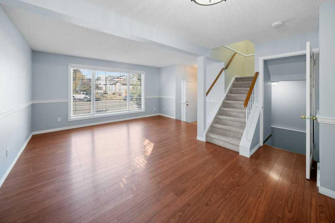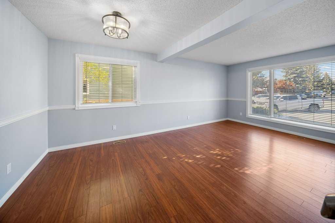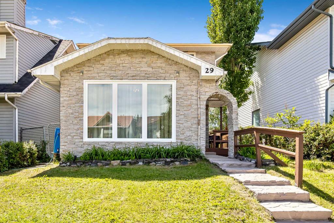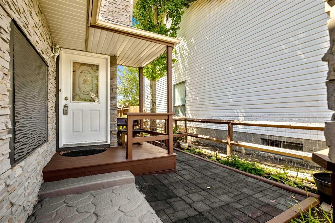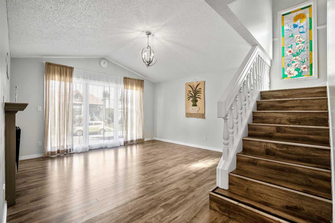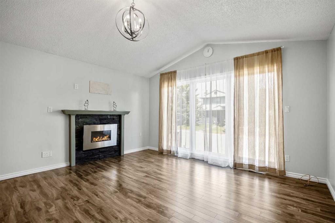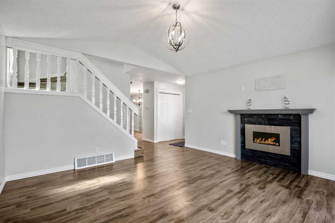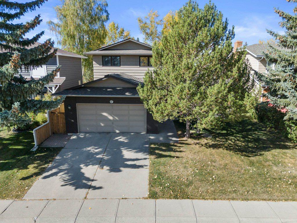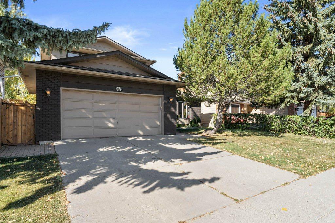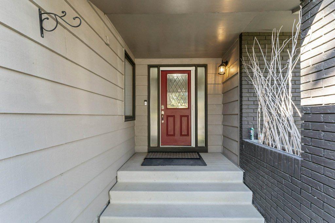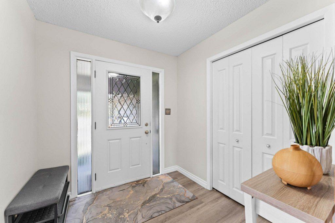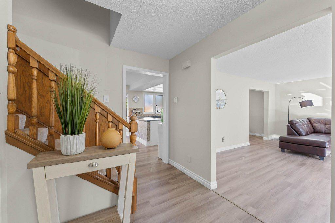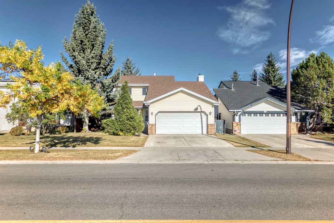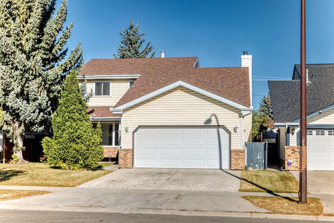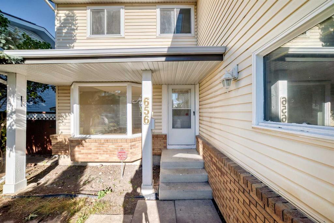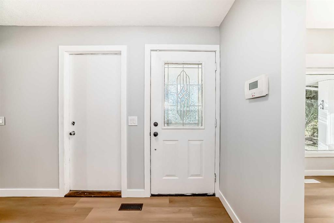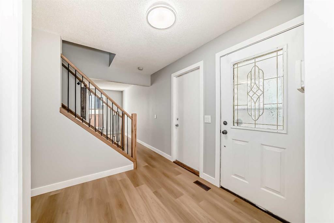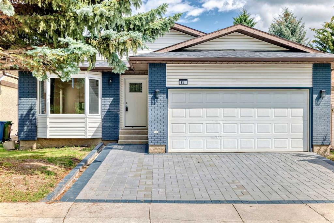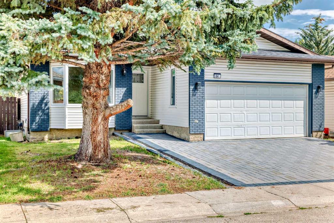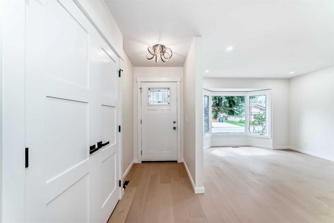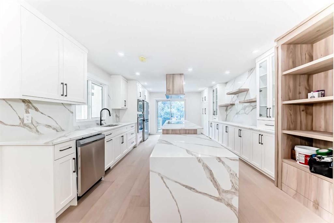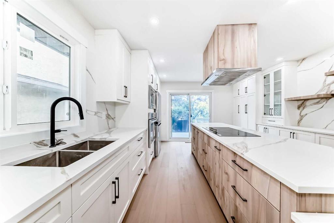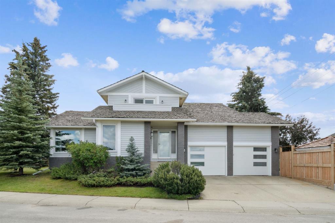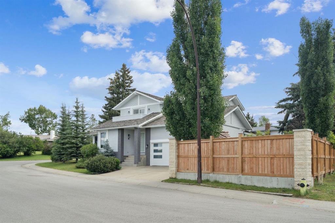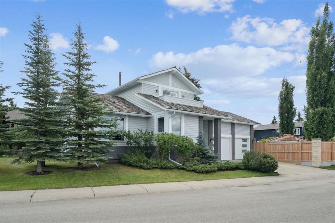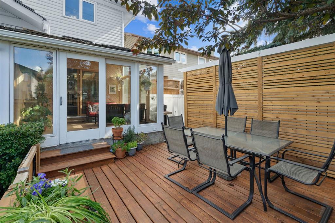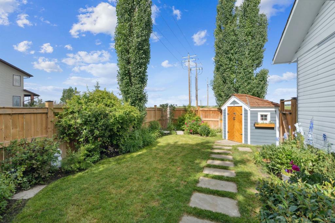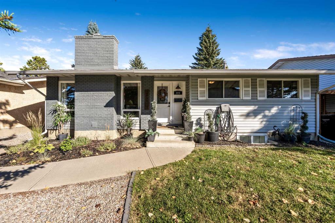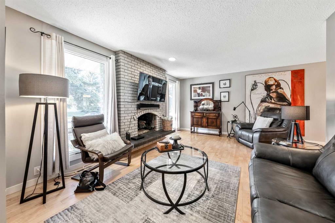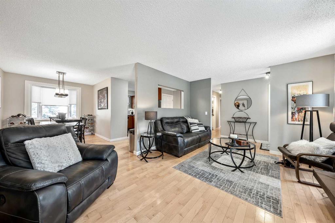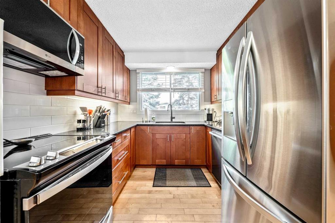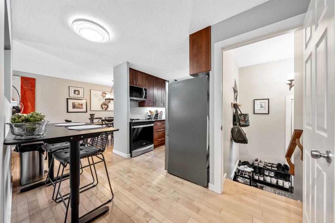88 Woodford Close SW
Calgary T2W 5P3
MLS® Number: A2266902
$ 725,000
4
BEDROOMS
2 + 1
BATHROOMS
1990
YEAR BUILT
Where Chinook warmth meets Rocky Mountain cool. This is suburban living done with intention — just under 2,100 sq. ft. of open, light-filled space in one of Calgary’s most established communities. The moment you walk in, the line of sight says everything: front door ? custom staircase ? backyard. It’s a visual runway of calm and connection.The vaulted ceilings rise above the west-facing family room and formal dining, catching golden-hour light that spills into the home — a wide, functional space designed for real life. Think generous prep zones, storage that actually stores, and a kitchen sink framed by backyard views (because yes, the best family homes are built around that window).A wood-burning fireplace with gas starter brings romance to the winter months, while main floor laundry and a fourth bedroom/office deliver everyday practicality. Upstairs, three more bedrooms keep the family close — without feeling crowded.Fresh paint, new vinyl floors, and baseboards reset the tone, but it’s the behind-the-scenes upgrades that make this home truly next level: dual high-efficiency furnaces (2018), twin A/C units, Trane CleanEffects air cleaner (2021), water softener and reverse osmosis system (2023), and full poly-B to PEX replacement.Out back, low-maintenance turf, pavers, a BBQ gas line, and a hot tub make this yard your year-round escape. Even the garage comes finished — insulated, drywalled, and painted — because in Calgary, that’s more than a perk; it’s a power move.88 Woodford Close SW — a home that blends function, flow, and a little firelight.
| COMMUNITY | Woodbine |
| PROPERTY TYPE | Detached |
| BUILDING TYPE | House |
| STYLE | 2 Storey |
| YEAR BUILT | 1990 |
| SQUARE FOOTAGE | 2,085 |
| BEDROOMS | 4 |
| BATHROOMS | 3.00 |
| BASEMENT | Full |
| AMENITIES | |
| APPLIANCES | Central Air Conditioner, Dishwasher, Electric Stove, Microwave, Range Hood, Refrigerator, Washer/Dryer, Water Softener, Window Coverings |
| COOLING | Central Air |
| FIREPLACE | Living Room, Mixed |
| FLOORING | Hardwood, Vinyl |
| HEATING | Forced Air, Natural Gas |
| LAUNDRY | Laundry Room |
| LOT FEATURES | Back Lane, Back Yard, Dog Run Fenced In, Landscaped, Low Maintenance Landscape, Rectangular Lot, Street Lighting, Treed |
| PARKING | Double Garage Attached, Driveway, Front Drive, Garage Faces Front, Insulated |
| RESTRICTIONS | None Known |
| ROOF | Asphalt Shingle |
| TITLE | Fee Simple |
| BROKER | Real Broker |
| ROOMS | DIMENSIONS (m) | LEVEL |
|---|---|---|
| Furnace/Utility Room | 16`9" x 12`2" | Basement |
| Game Room | 7`10" x 8`5" | Basement |
| Storage | 15`9" x 17`4" | Basement |
| Game Room | 21`7" x 38`2" | Basement |
| Bedroom | 10`1" x 9`10" | Main |
| 2pc Bathroom | 3`6" x 7`5" | Main |
| Dining Room | 11`3" x 17`0" | Main |
| Foyer | 7`7" x 10`9" | Main |
| Kitchen | 10`0" x 12`7" | Main |
| Laundry | 7`4" x 5`1" | Main |
| Living/Dining Room Combination | 13`10" x 24`10" | Main |
| 4pc Bathroom | 7`11" x 4`11" | Upper |
| 4pc Ensuite bath | 6`10" x 12`4" | Upper |
| Bedroom | 9`2" x 11`9" | Upper |
| Bedroom | 9`3" x 14`3" | Upper |
| Bedroom - Primary | 12`0" x 18`0" | Upper |

