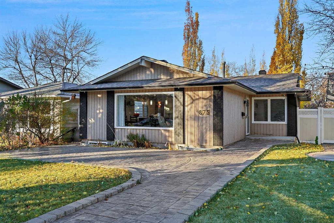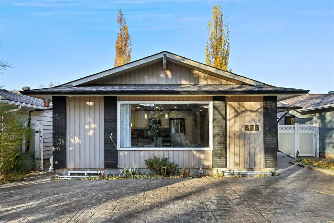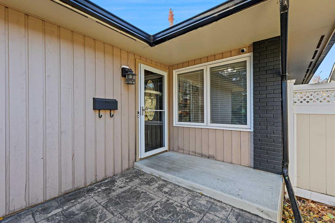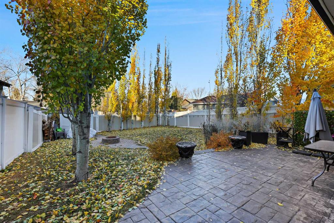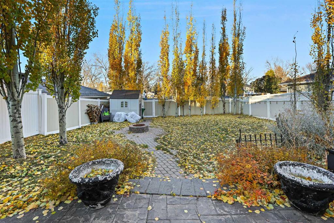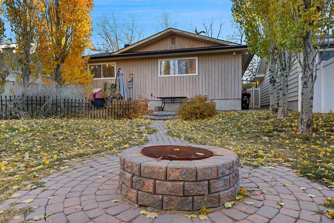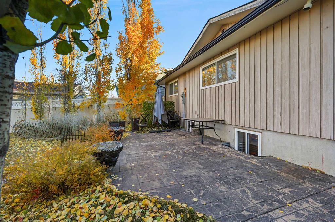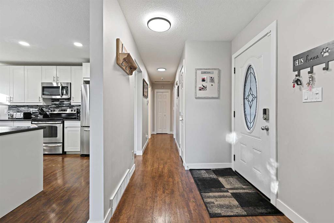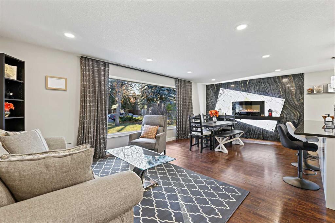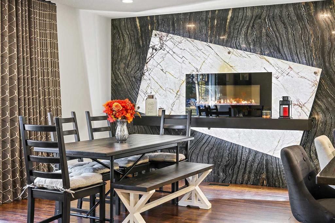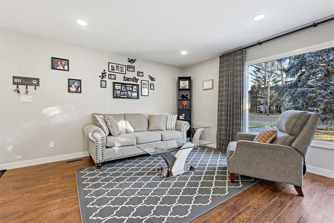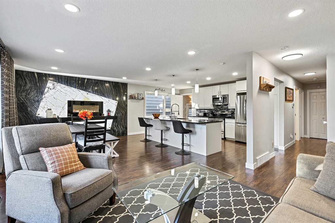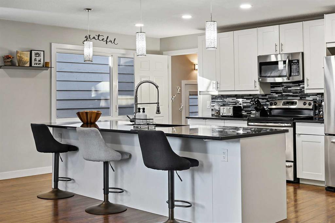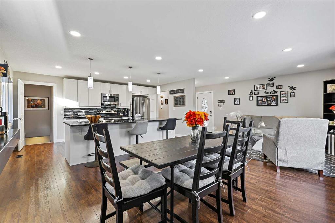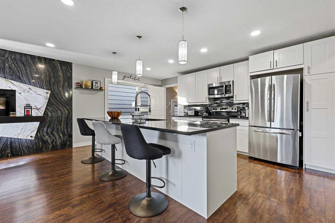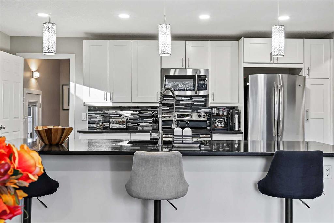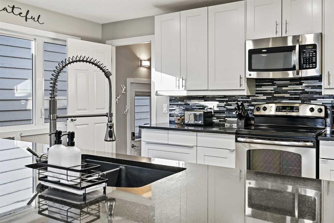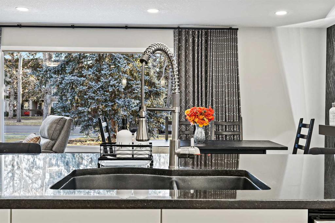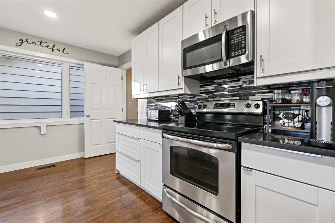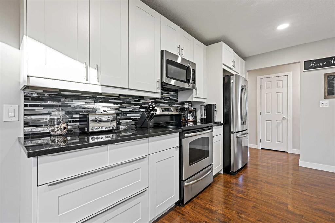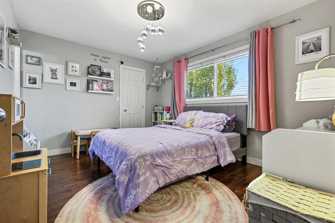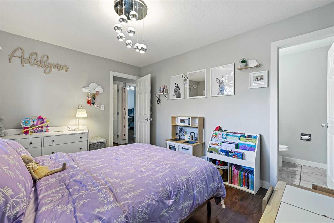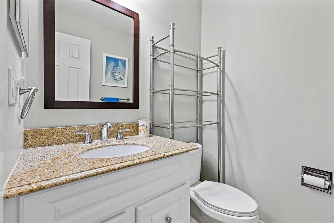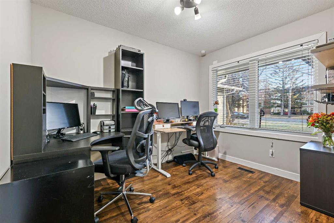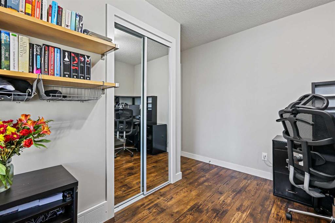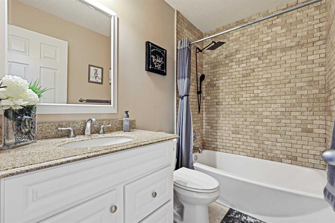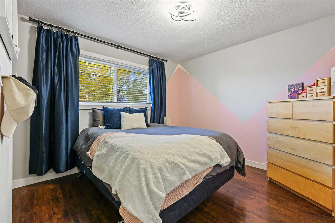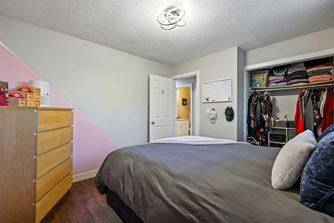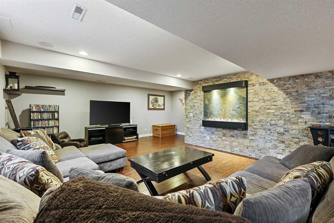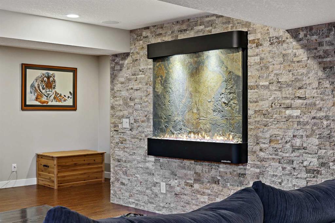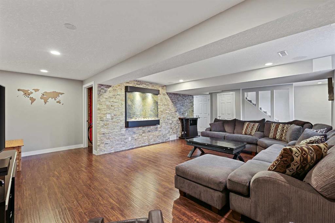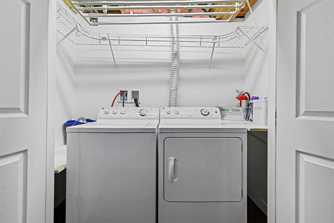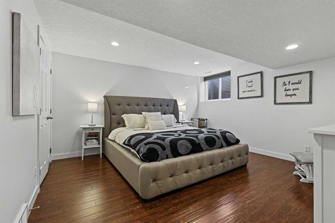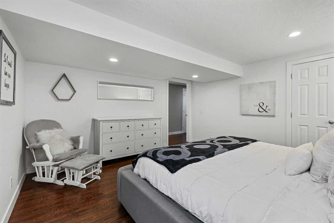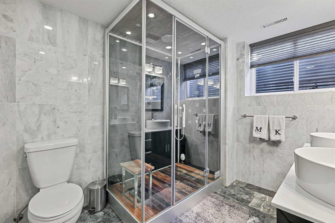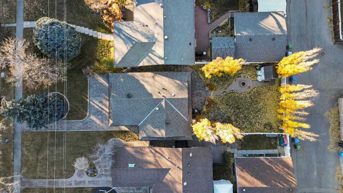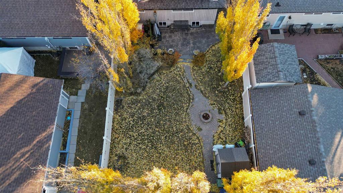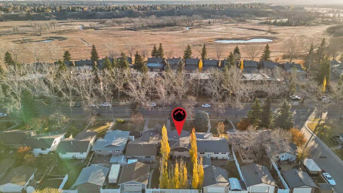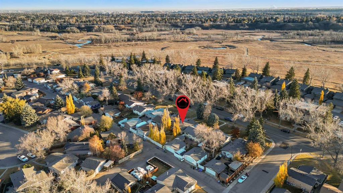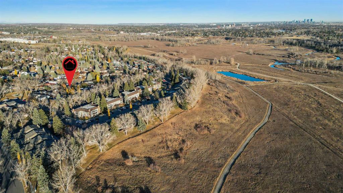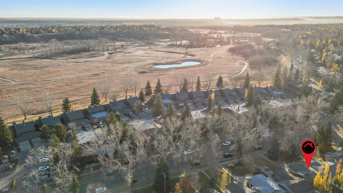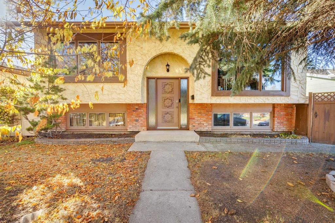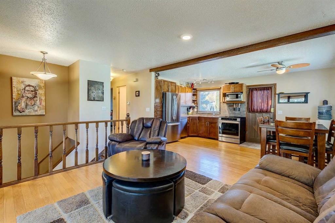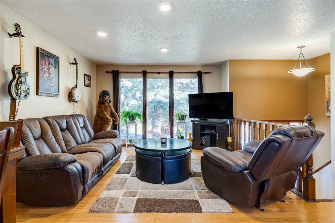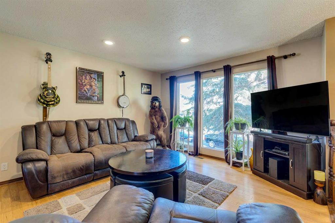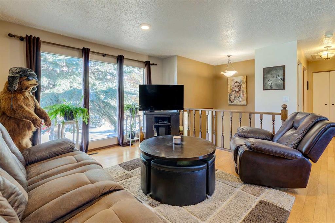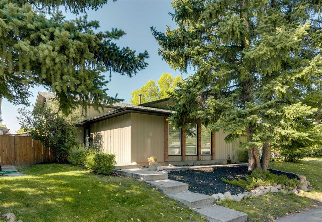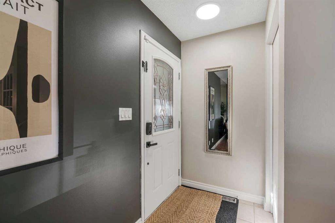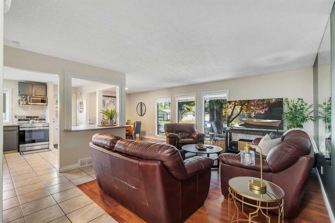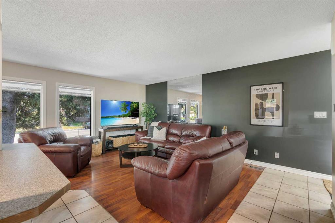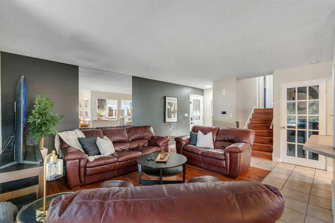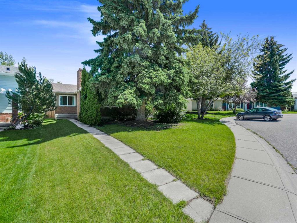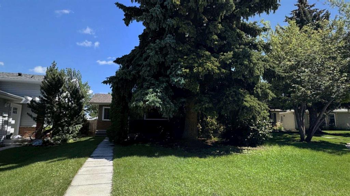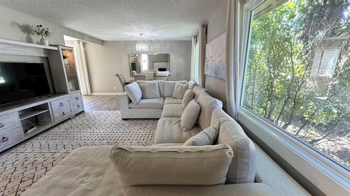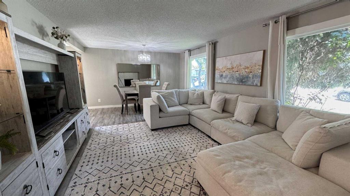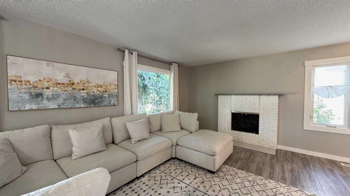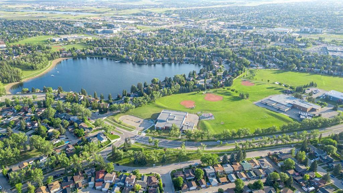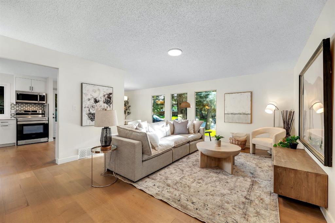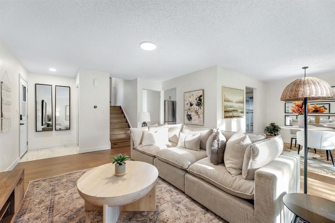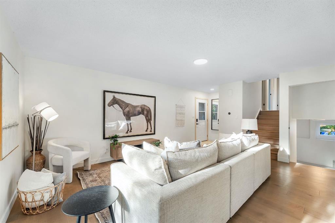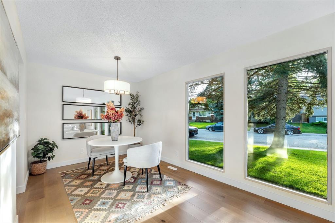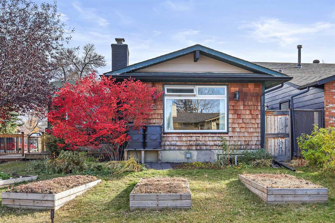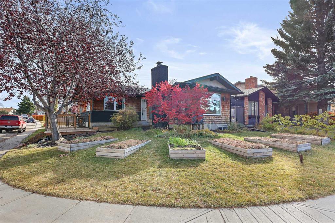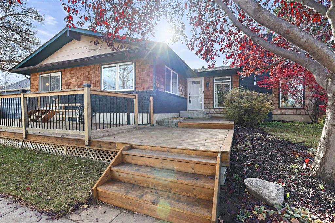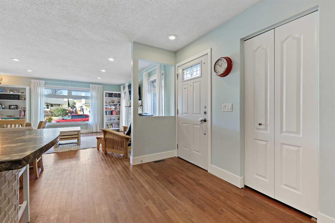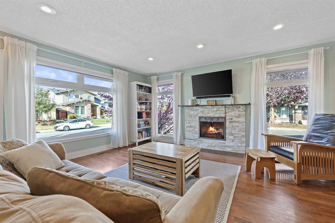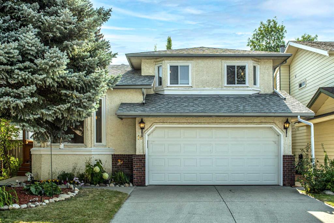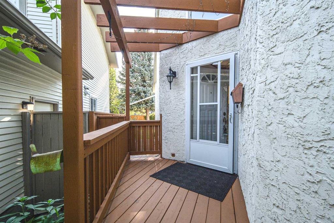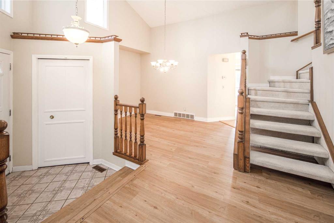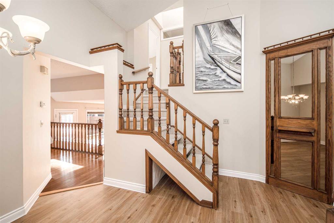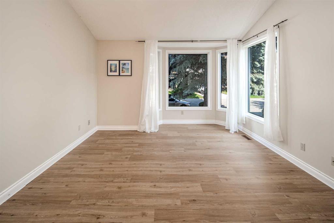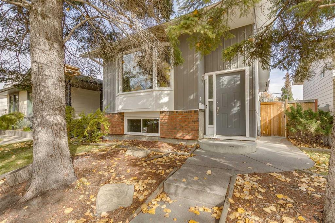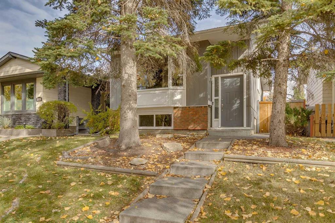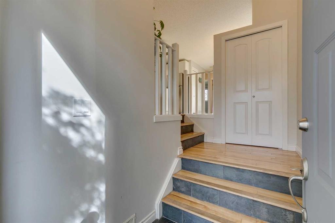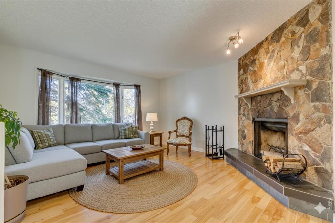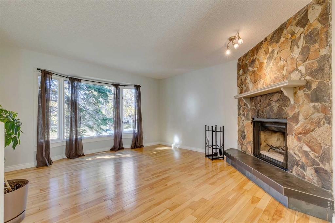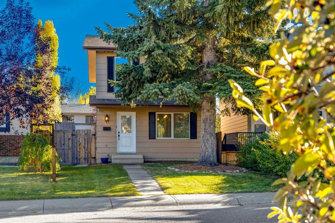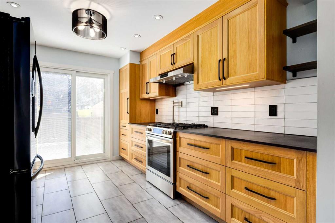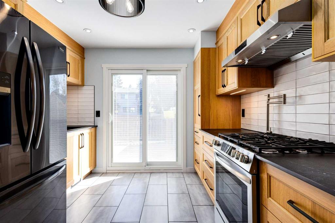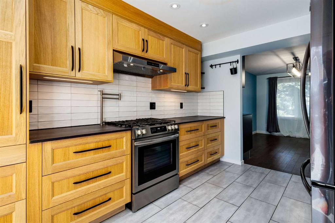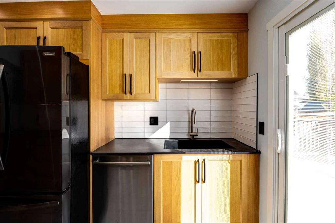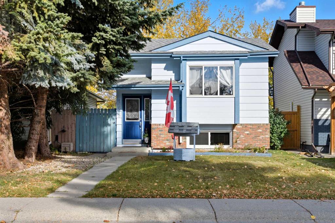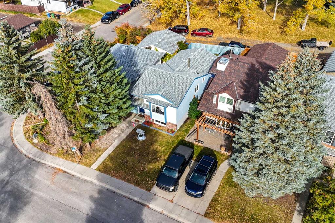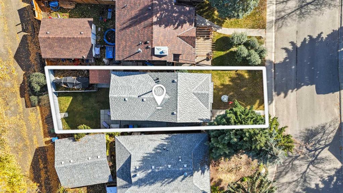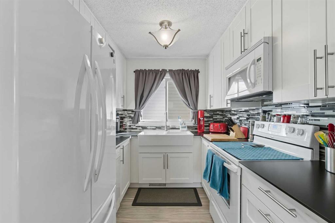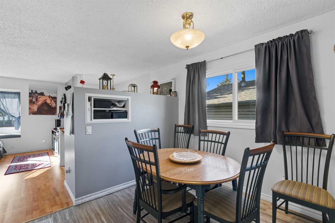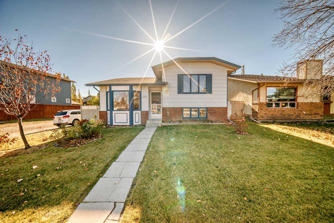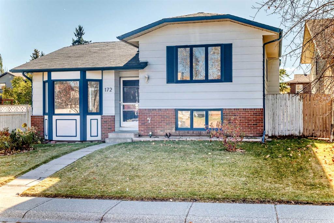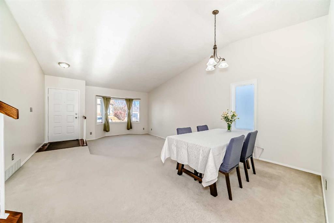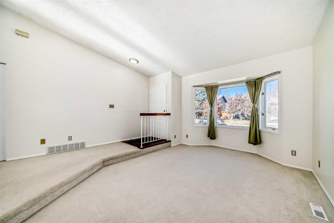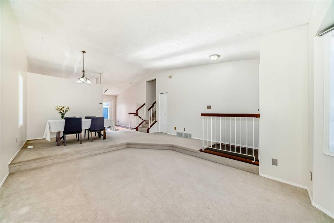875 Midridge Drive SE
Calgary T2X 1H4
MLS® Number: A2267478
$ 599,900
4
BEDROOMS
2 + 1
BATHROOMS
1978
YEAR BUILT
3+1 Bedrooms | 3 Bathrooms | 1,143 Sq. Ft. | Air-Conditioned | Steps from Fish Creek Park Welcome to this beautifully updated bungalow in the highly desirable lake community of Midnapore — just one block from Fish Creek Provincial Park and walking distance to schools, the lake, and year-round recreation. Step inside to an open-concept layout that blends comfort and style. The spacious kitchen features a large island, granite countertops, stainless steel appliances, and plenty of prep space — perfect for gatherings and family meals. The front living room showcases a stunning stone fireplace with backlighting, creating a cozy and elegant focal point. The primary bedroom offers a walk-in closet and convenient two-piece ensuite, while two additional bedrooms and an updated family bath complete the main floor. Downstairs, the fully developed basement provides incredible additional living space — including a massive recreation room with a unique stone water feature, a large fourth bedroom, and a luxurious bathroom with a steam shower and heated floors. The laundry area is neatly tucked away, maintaining a clean, functional layout. Practical upgrades include vinyl windows, high-efficiency furnace, upgraded electrical panel, and enhanced attic insulation, ensuring comfort and peace of mind year-round. Enjoy outdoor living in the oversized yard featuring stamped concrete patios in both the front and back, a fire pit, low-maintenance PVC fencing, and sprinklers. A tidy paved back lane and ample room to build a future oversized garage if desired. With lake privileges, you’ll enjoy all-season fun — from swimming and paddle boarding in summer to skating, tobogganing, and fishing in winter. This is a fantastic family home in a friendly, established neighborhood that perfectly balances recreation, community, and convenience.
| COMMUNITY | Midnapore |
| PROPERTY TYPE | Detached |
| BUILDING TYPE | House |
| STYLE | Bungalow |
| YEAR BUILT | 1978 |
| SQUARE FOOTAGE | 1,143 |
| BEDROOMS | 4 |
| BATHROOMS | 3.00 |
| BASEMENT | Full |
| AMENITIES | |
| APPLIANCES | Central Air Conditioner, Dishwasher, Dryer, Electric Range, Microwave Hood Fan, Refrigerator, Washer, Window Coverings |
| COOLING | Central Air |
| FIREPLACE | Electric |
| FLOORING | Ceramic Tile, Laminate |
| HEATING | Forced Air |
| LAUNDRY | Lower Level |
| LOT FEATURES | Back Lane, Back Yard, City Lot, Front Yard, Landscaped, Level, Low Maintenance Landscape, Many Trees, Rectangular Lot, Treed, Underground Sprinklers, Zero Lot Line |
| PARKING | None, On Street |
| RESTRICTIONS | Easement Registered On Title, Utility Right Of Way |
| ROOF | Asphalt |
| TITLE | Fee Simple |
| BROKER | MaxWell Canyon Creek |
| ROOMS | DIMENSIONS (m) | LEVEL |
|---|---|---|
| Game Room | 26`3" x 15`6" | Basement |
| Bedroom | 13`10" x 13`7" | Basement |
| Laundry | 7`2" x 2`11" | Basement |
| 4pc Bathroom | 9`7" x 7`9" | Basement |
| Furnace/Utility Room | 14`2" x 7`9" | Basement |
| Living/Dining Room Combination | 23`3" x 11`11" | Main |
| Kitchen | 13`6" x 11`0" | Main |
| Bedroom - Primary | 12`11" x 10`5" | Main |
| Walk-In Closet | 5`11" x 3`6" | Main |
| 2pc Ensuite bath | 5`1" x 4`7" | Main |
| Bedroom | 10`7" x 10`6" | Main |
| Bedroom | 10`4" x 8`2" | Main |
| Foyer | 6`0" x 5`0" | Main |
| 4pc Bathroom | 7`11" x 4`11" | Main |

