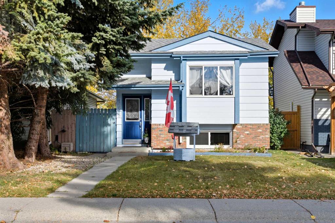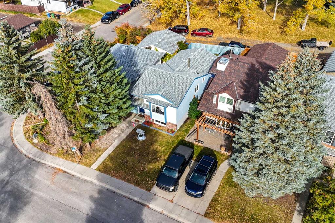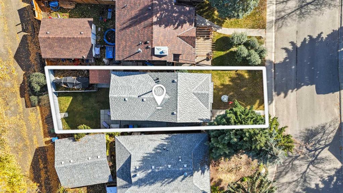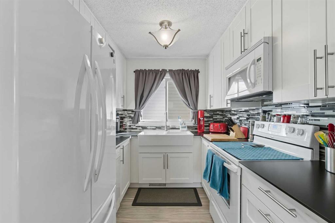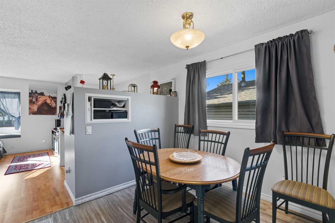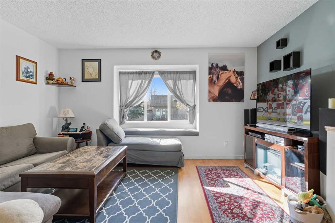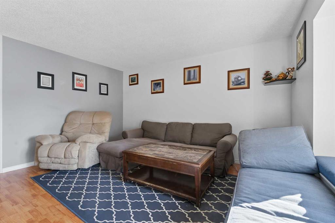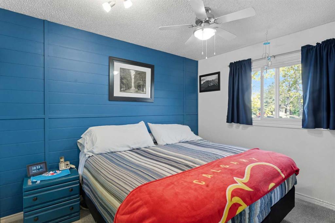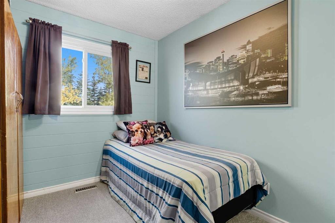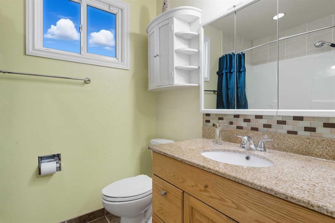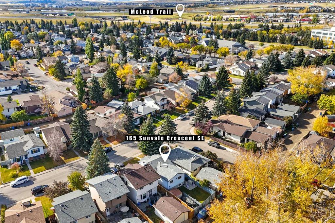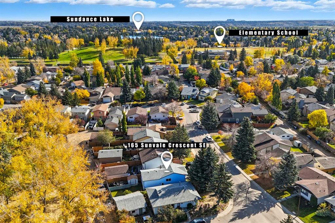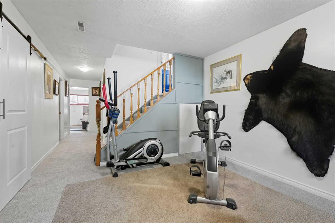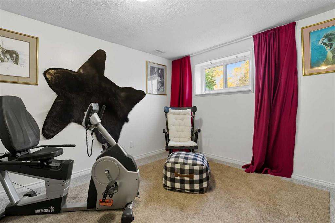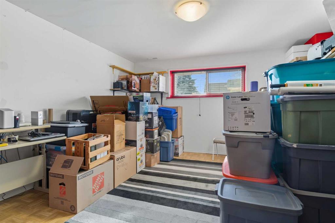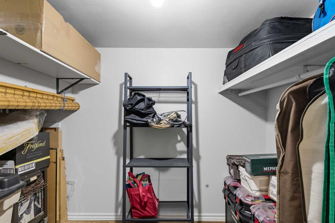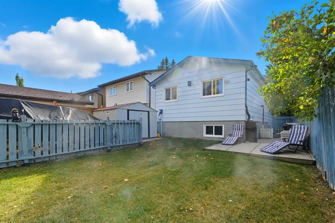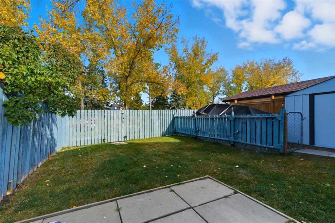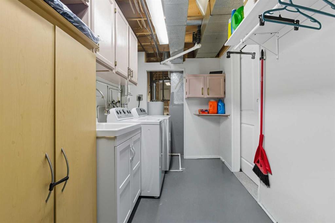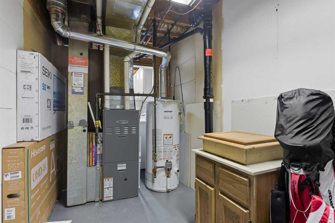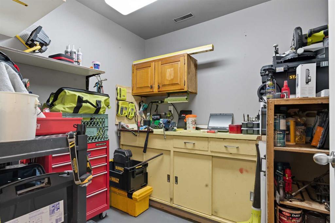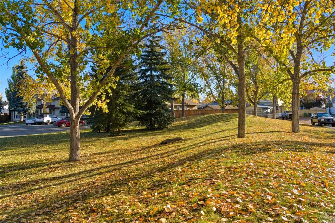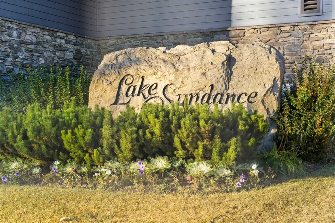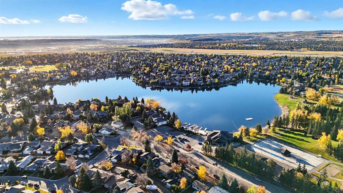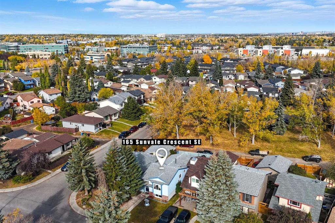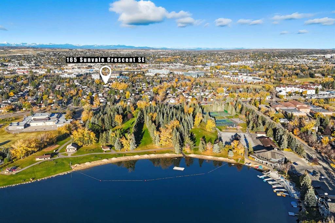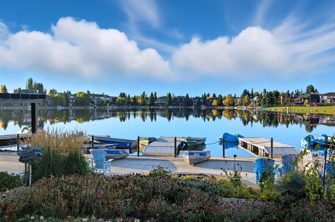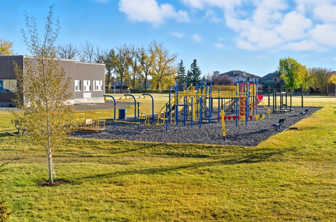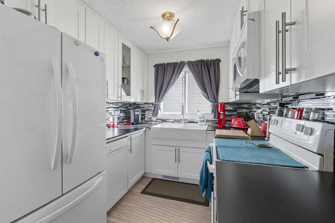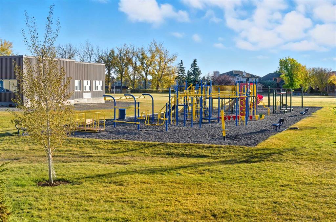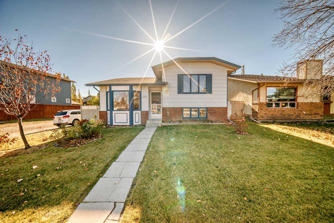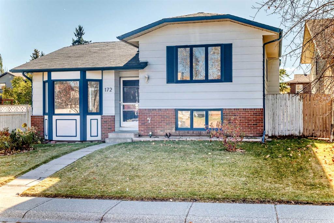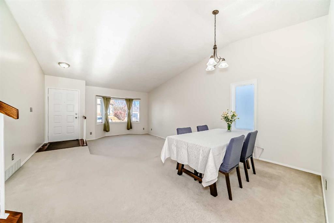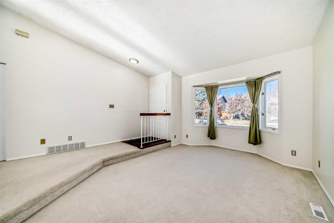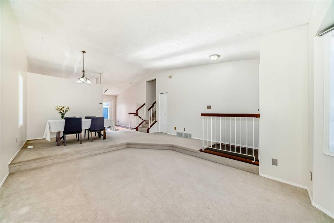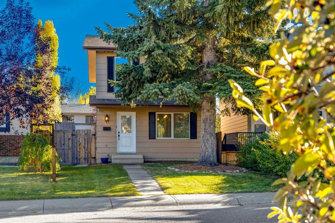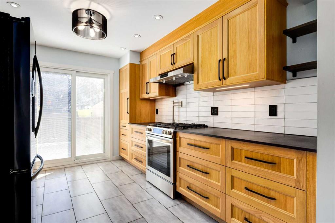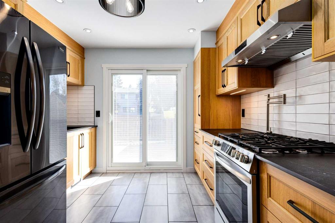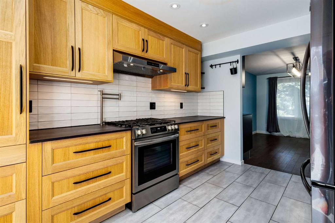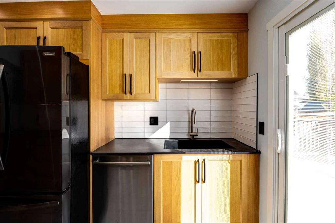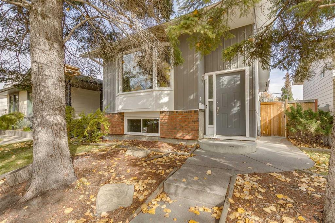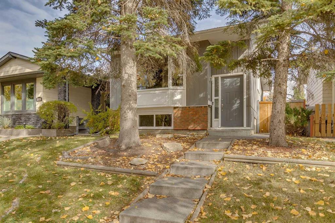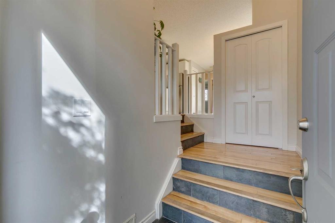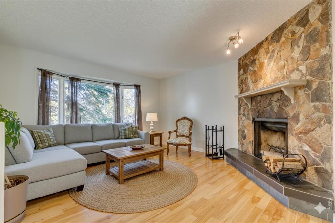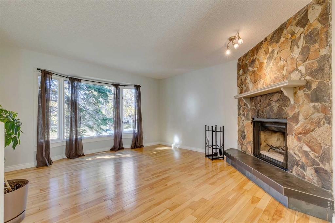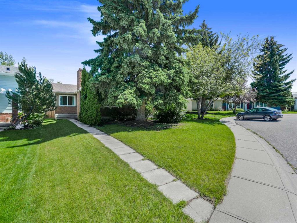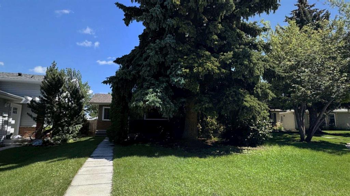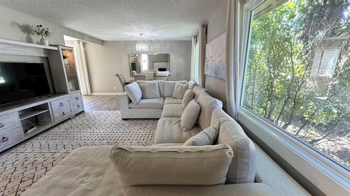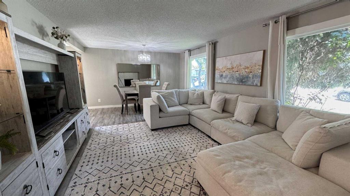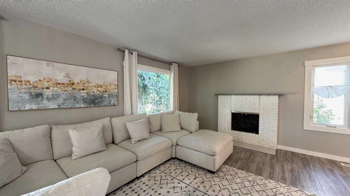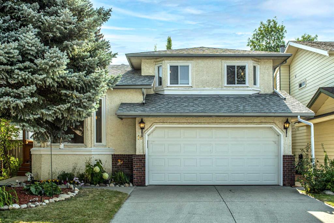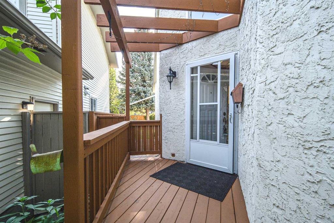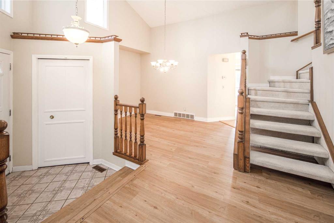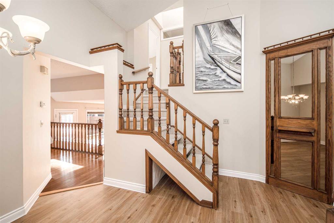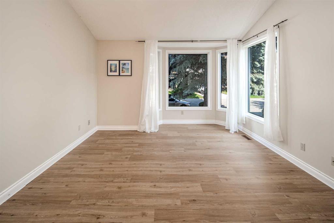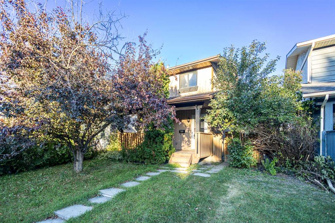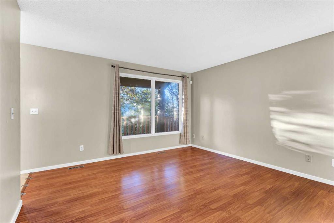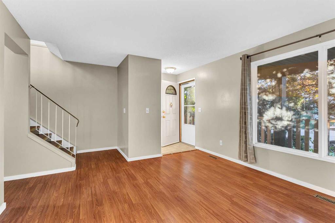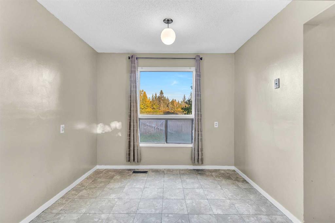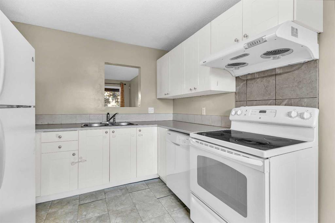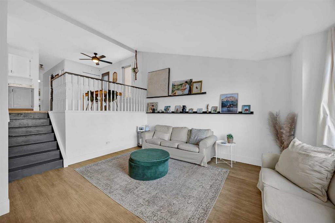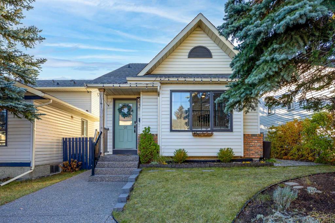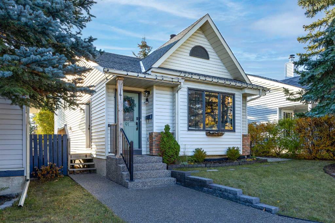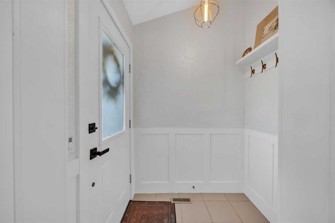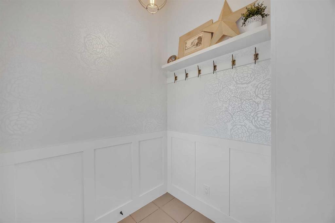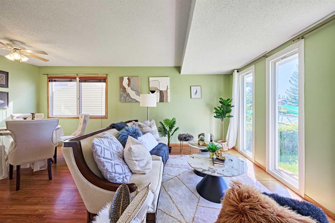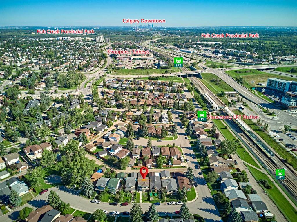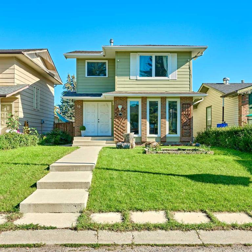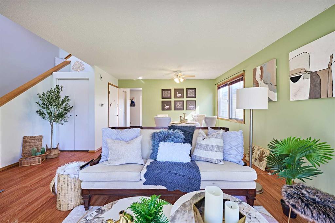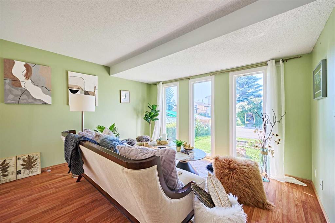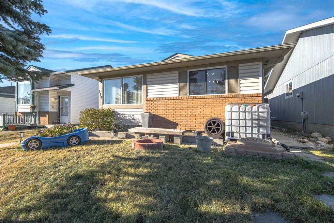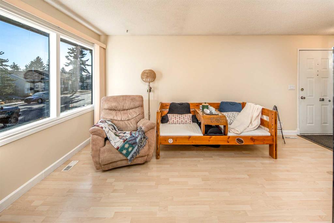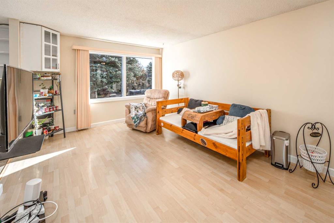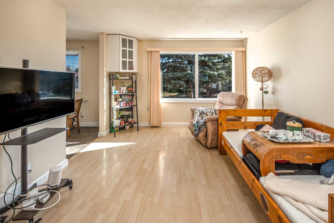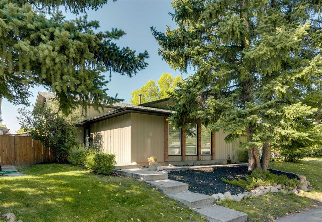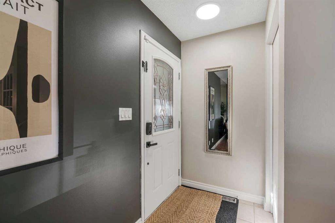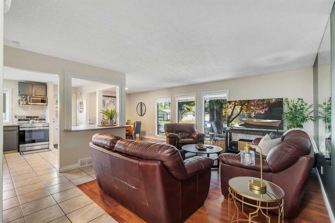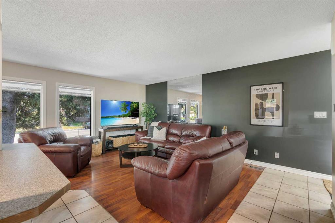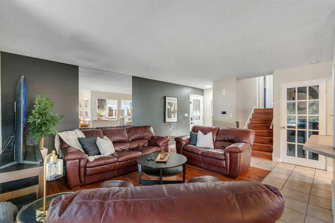165 Sunvale Crescent SE
Calgary T2X 2P8
MLS® Number: A2262085
$ 509,900
3
BEDROOMS
1 + 0
BATHROOMS
876
SQUARE FEET
1982
YEAR BUILT
**New Price!** Welcome to your opportunity to join Sundance’s unique lake lifestyle in a home that truly works for today’s busy families and first-time buyers at an even better value!! This well cared for, well-maintained bi-level (3 beds + fully finished basement) delivers approx. 876 sq ft above grade and a generous lot with a private back yard, backing on to green space — perfect for kids, pets or quiet evenings outdoors. Inside, enjoy brand-new carpet in bedrooms, and in basement, bright windows with new glass, fresh detailing in the lower level and plenty of storage throughout. The fully finished basement offers a flex space or rec room that provides room to grow - perfect for the kids or quiet evenings with your favourite show, with the potential of adding a second bathroom. The modernized kitchen features new lower-cabinet fronts and dishwasher — move-in ready means you just unpack and relax. Outside, the private backyard backs on to green space, and you’re nestled on a quiet street just minutes from Sundance Lake (swimming, skating, fishing year-round), playgrounds, pathways and shopping. Whether you’re stepping into home-ownership, downsizing, or looking for an investor-friendly property, this detached home offers tremendous value in one of Calgary’s most family-friendly lake communities. Come see it, fall in love, and make it your own.
| COMMUNITY | Sundance |
| PROPERTY TYPE | Detached |
| BUILDING TYPE | House |
| STYLE | Bi-Level |
| YEAR BUILT | 1982 |
| SQUARE FOOTAGE | 876 |
| BEDROOMS | 3 |
| BATHROOMS | 1.00 |
| BASEMENT | Full |
| AMENITIES | |
| APPLIANCES | Dishwasher, Electric Oven, Freezer, Microwave Hood Fan, Refrigerator, Washer/Dryer |
| COOLING | None |
| FIREPLACE | None |
| FLOORING | Carpet, Laminate |
| HEATING | Standard, Natural Gas |
| LAUNDRY | In Basement |
| LOT FEATURES | Back Yard, Backs on to Park/Green Space, Front Yard |
| PARKING | Off Street, Parking Pad |
| RESTRICTIONS | None Known |
| ROOF | Asphalt Shingle |
| TITLE | Fee Simple |
| BROKER | eXp Realty |
| ROOMS | DIMENSIONS (m) | LEVEL |
|---|---|---|
| Flex Space | 12`9" x 11`2" | Basement |
| Bedroom | 13`10" x 11`9" | Basement |
| Furnace/Utility Room | 12`8" x 6`3" | Basement |
| Laundry | 14`7" x 6`3" | Basement |
| Storage | 7`10" x 6`9" | Basement |
| Bedroom - Primary | 11`0" x 10`7" | Main |
| Kitchen | 8`6" x 11`7" | Main |
| Dining Room | 8`0" x 7`9" | Main |
| 4pc Bathroom | 7`10" x 8`4" | Main |
| Living Room | 14`8" x 14`5" | Main |
| Bedroom | 10`11" x 8`4" | Main |

