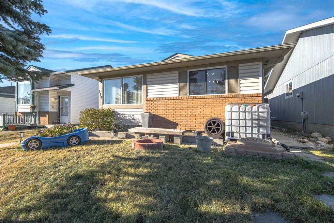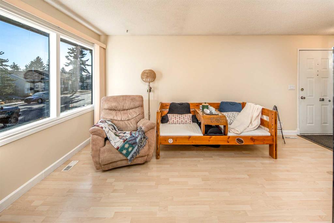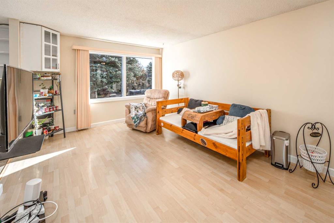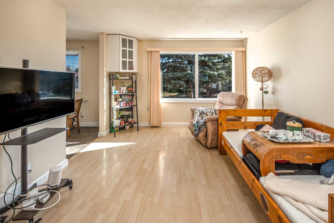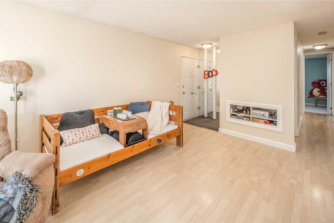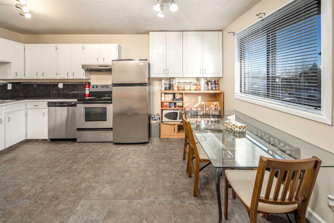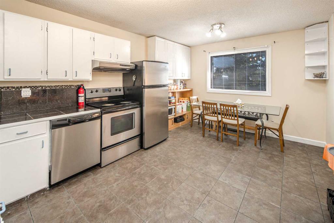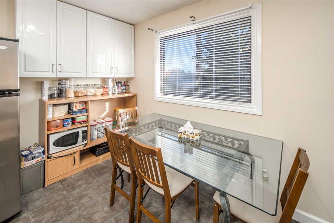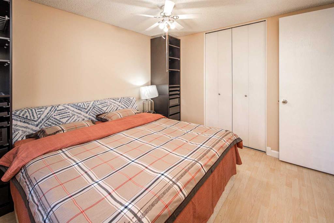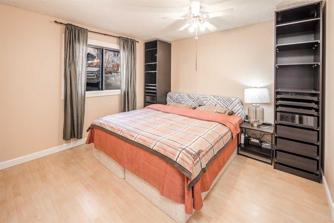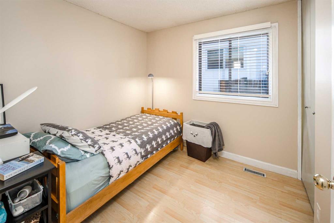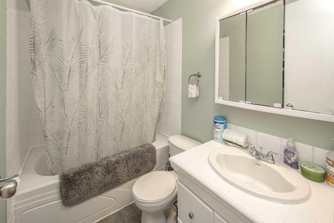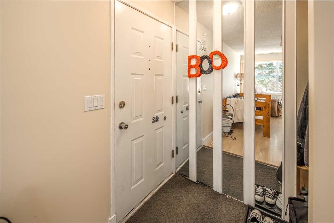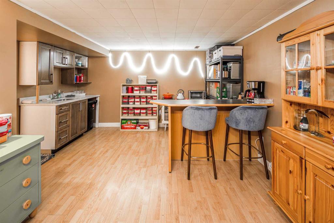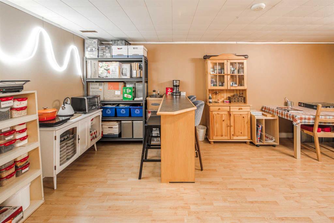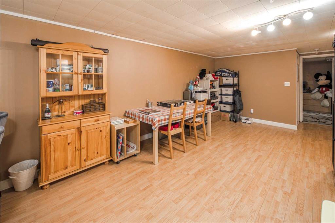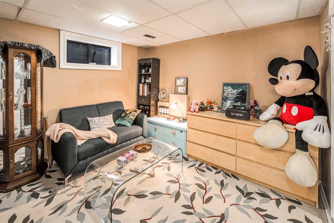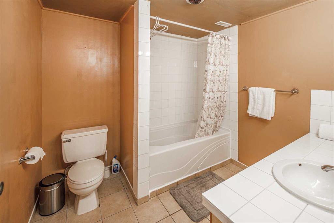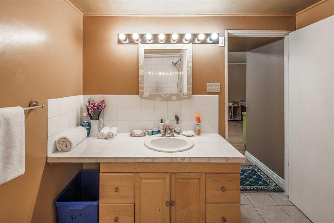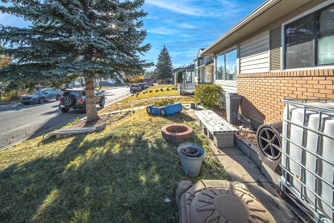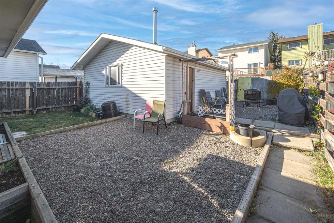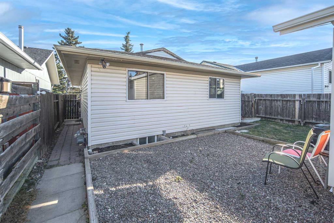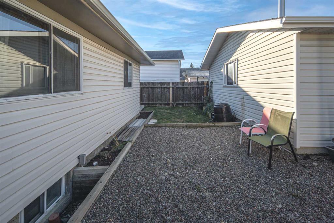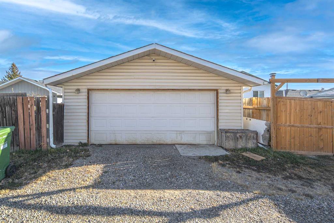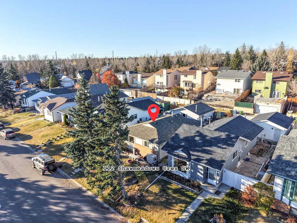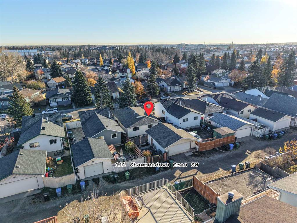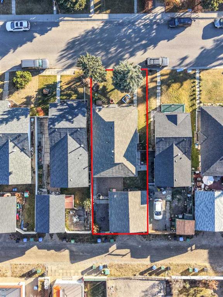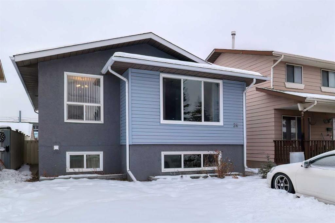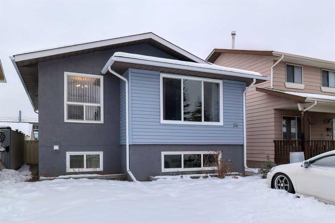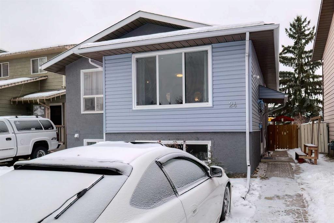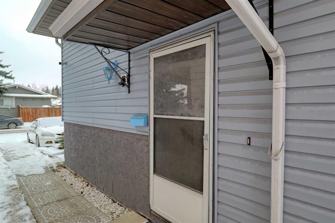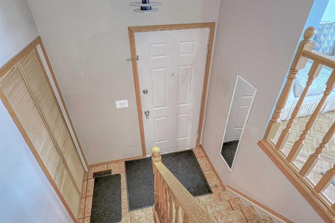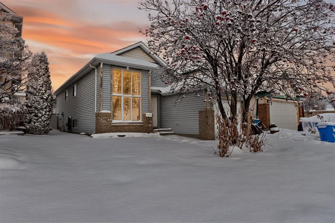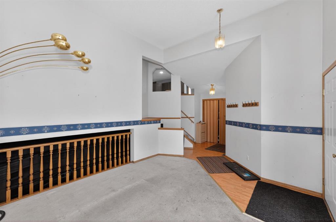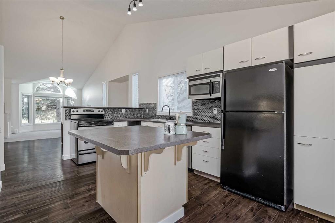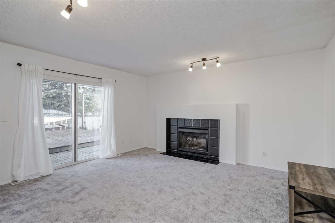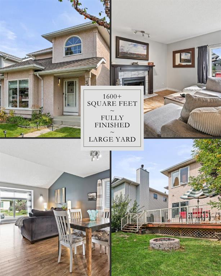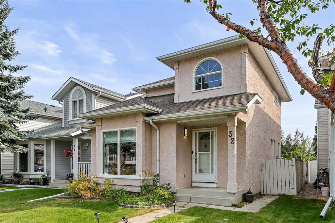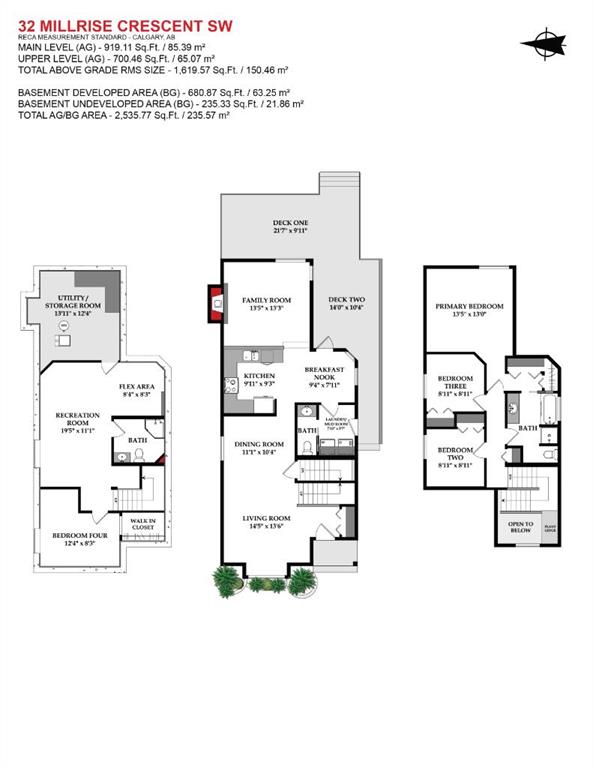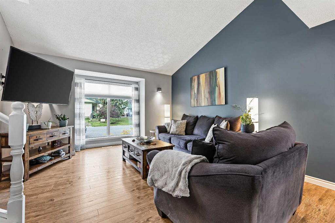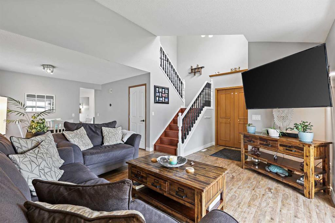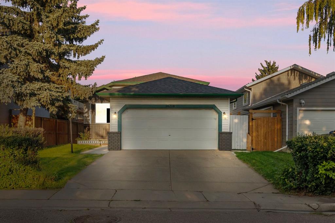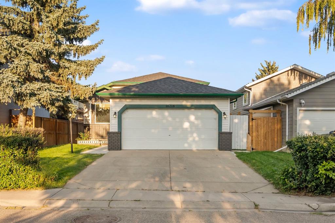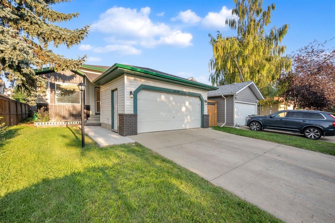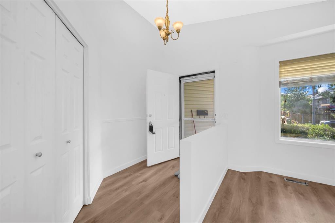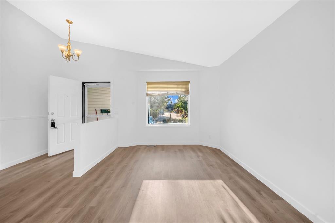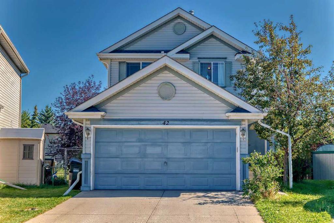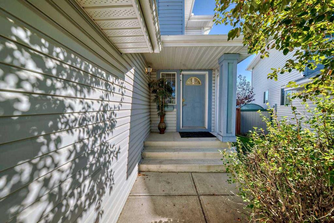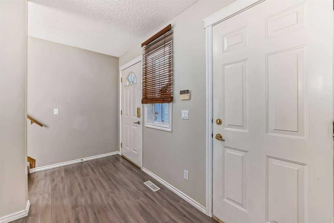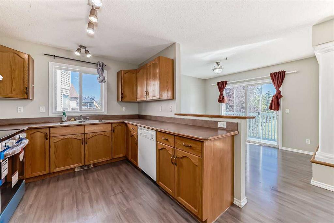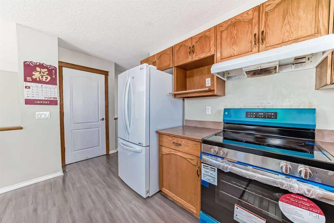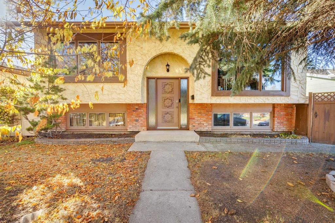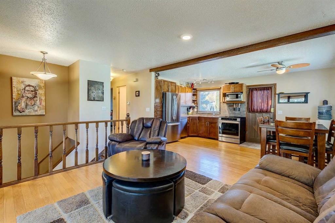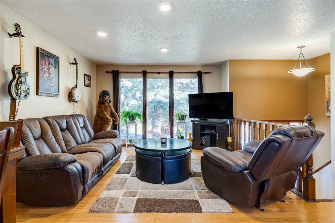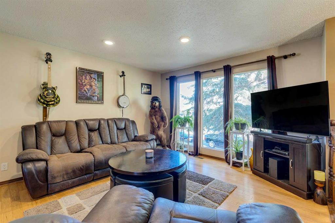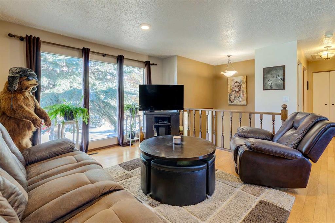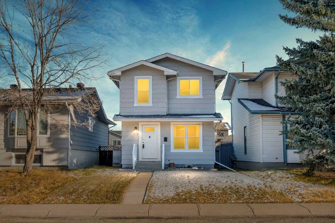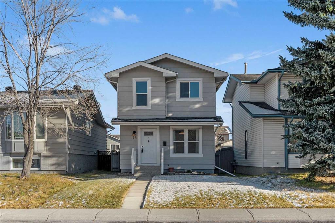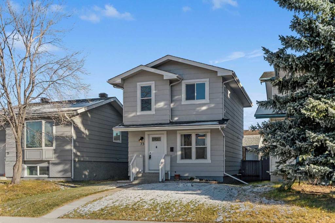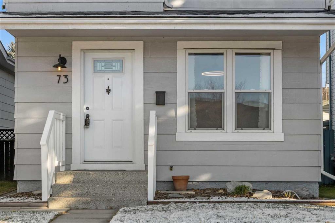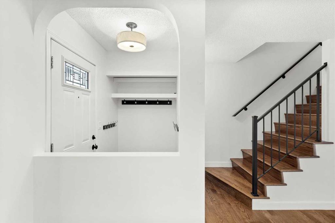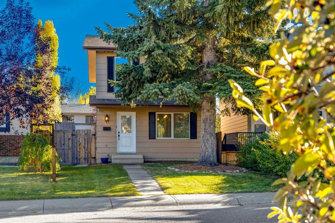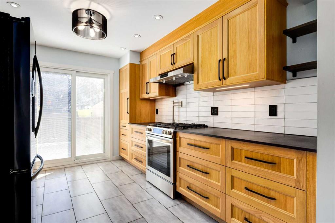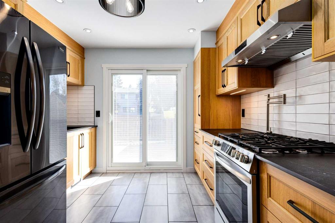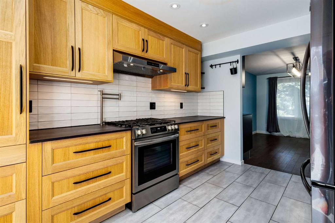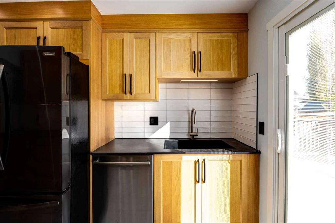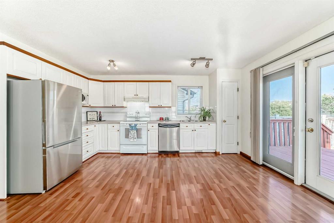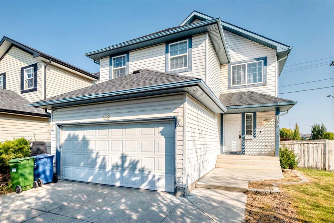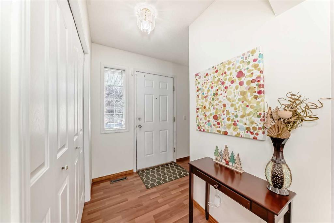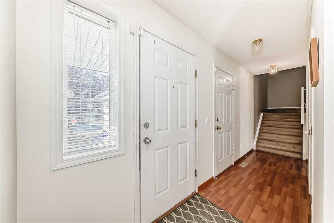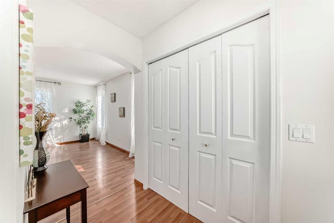112 Shawmeadows Crescent SW
Calgary T2Y 1A9
MLS® Number: A2267684
$ 499,900
4
BEDROOMS
2 + 0
BATHROOMS
964
SQUARE FEET
1980
YEAR BUILT
Open House Nov 1st Saturday 1:00-3:00. Welcome to this beautifully updated bungalow in the desirable community of Shawnessy! This fully developed, bright, and open detached home offers exceptional value and convenience. The spacious living and dining areas feature stylish laminate flooring, perfect for everyday living and entertaining. The functional kitchen is equipped with stainless steel appliances and plenty of cabinet space. The main floor includes three comfortable bedrooms and a 4-piece bathroom. The fully finished basement offers a large recreation room with wet bar, another 4-piece bathroom, and two additional rooms ideal for an office, study, or guest space. Enjoy the double detached garage, low-maintenance landscaping, and fenced backyard—perfect for outdoor relaxation. Additional updates include a new roof (2016). Located just a short walk to the LRT, with nearby parks and schools, and only minutes to Shawnessy Boulevard Shopping Centre featuring popular retailers and restaurants. Easy access to Macleod Trail and Stoney Trail makes commuting a breeze. Don’t wait—book your private showing today!
| COMMUNITY | Shawnessy |
| PROPERTY TYPE | Detached |
| BUILDING TYPE | House |
| STYLE | Bungalow |
| YEAR BUILT | 1980 |
| SQUARE FOOTAGE | 964 |
| BEDROOMS | 4 |
| BATHROOMS | 2.00 |
| BASEMENT | Full |
| AMENITIES | |
| APPLIANCES | Dishwasher, Dryer, Electric Stove, Range Hood, Refrigerator, Washer |
| COOLING | None |
| FIREPLACE | N/A |
| FLOORING | Carpet, Tile, Vinyl |
| HEATING | Forced Air, Natural Gas |
| LAUNDRY | In Basement |
| LOT FEATURES | Back Lane, Back Yard, Rectangular Lot |
| PARKING | Double Garage Detached |
| RESTRICTIONS | None Known |
| ROOF | Asphalt Shingle |
| TITLE | Fee Simple |
| BROKER | TrustPro Realty |
| ROOMS | DIMENSIONS (m) | LEVEL |
|---|---|---|
| 4pc Bathroom | 7`11" x 8`5" | Basement |
| Bedroom | 10`9" x 8`11" | Basement |
| Family Room | 18`6" x 10`7" | Basement |
| Hobby Room | 10`11" x 9`0" | Basement |
| Kitchen With Eating Area | 7`0" x 13`11" | Basement |
| Dining Room | 6`3" x 10`0" | Main |
| Living Room | 11`9" x 15`11" | Main |
| Kitchen | 11`2" x 9`9" | Main |
| Mud Room | 7`11" x 2`11" | Main |
| Entrance | 3`4" x 4`3" | Main |
| Bedroom - Primary | 11`2" x 11`10" | Main |
| Bedroom | 11`9" x 7`11" | Main |
| Bedroom | 8`7" x 8`11" | Main |
| 4pc Bathroom | 4`11" x 7`6" | Main |


