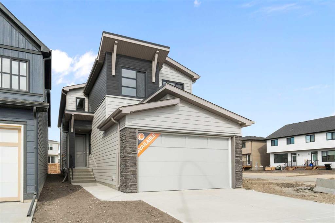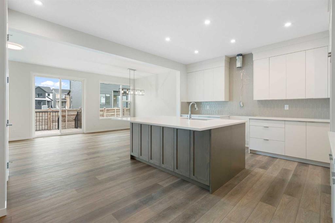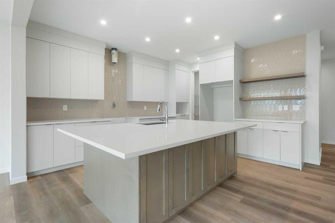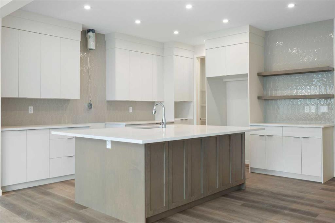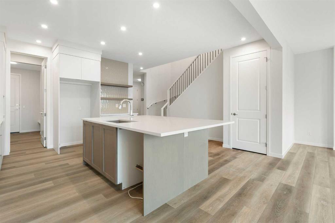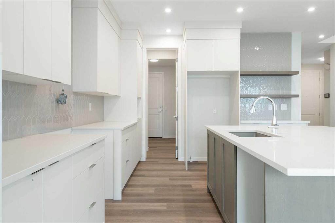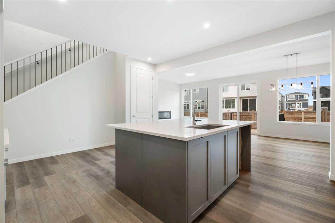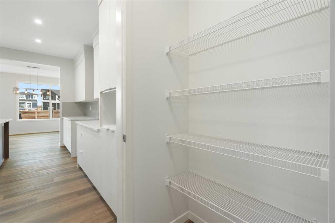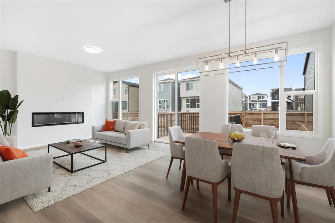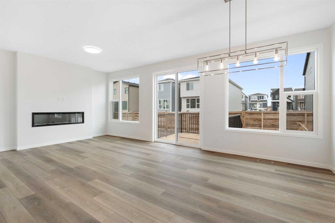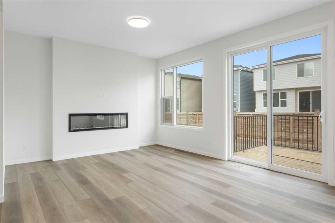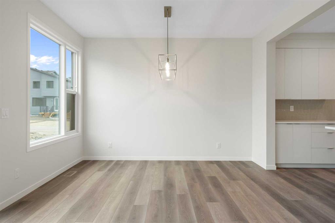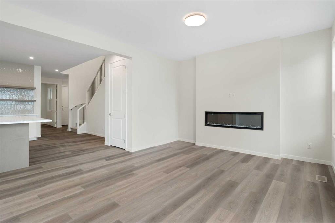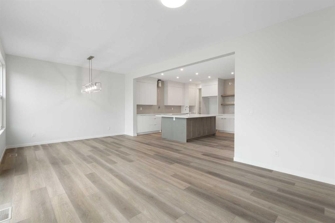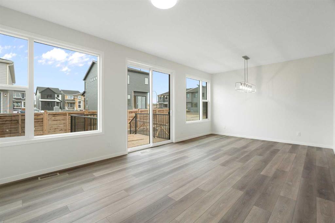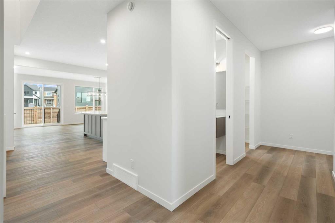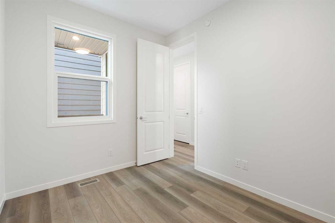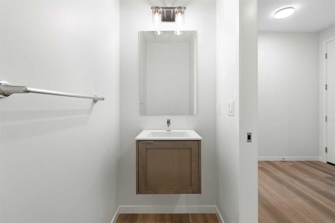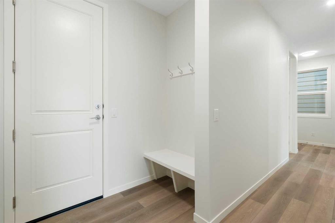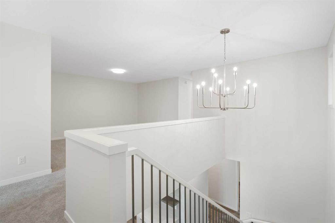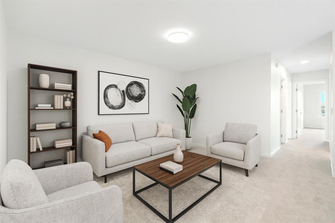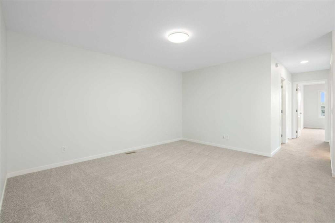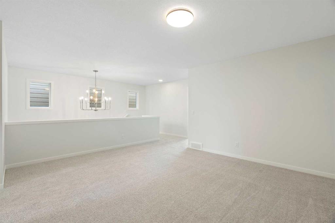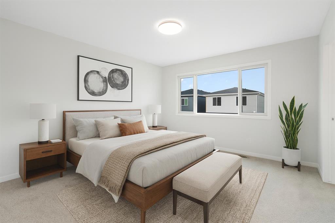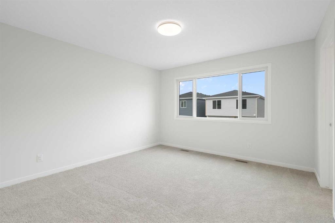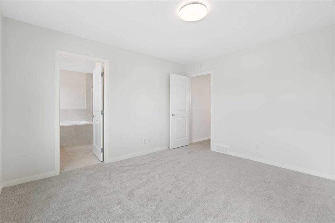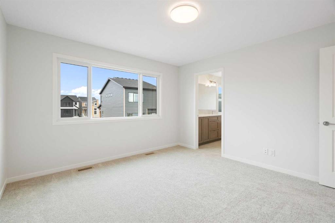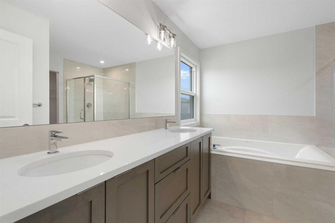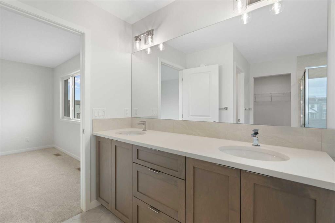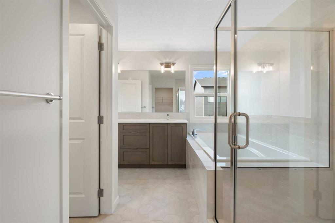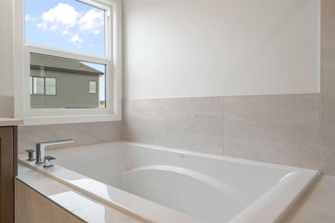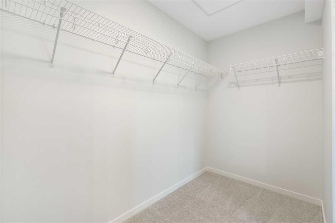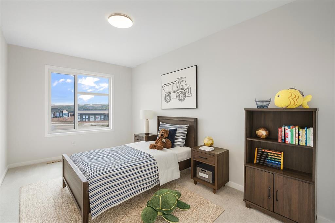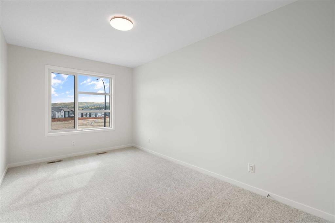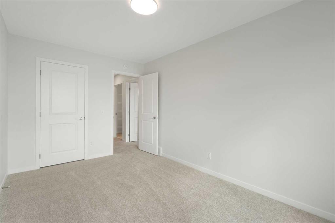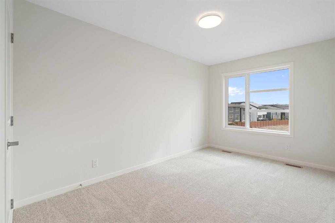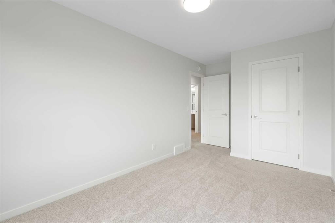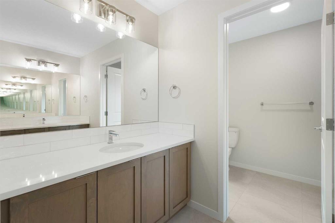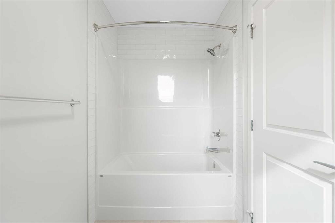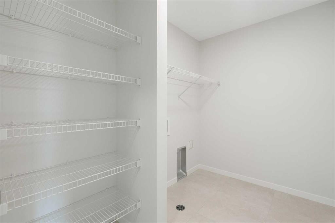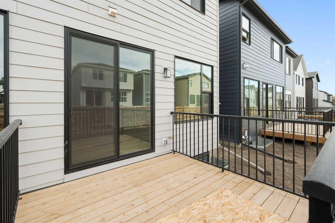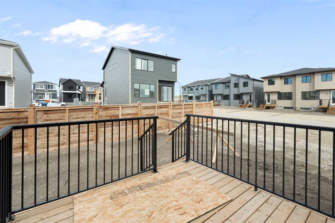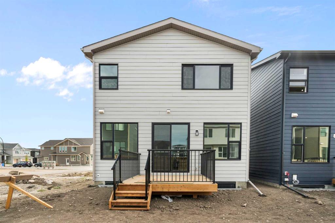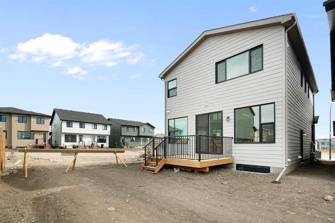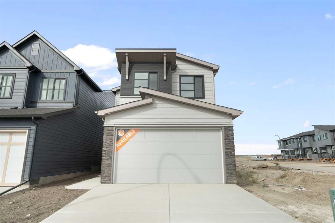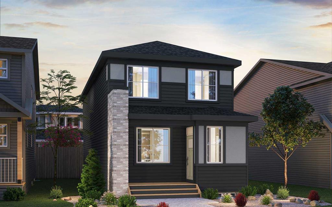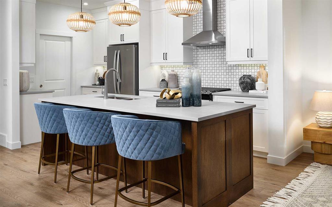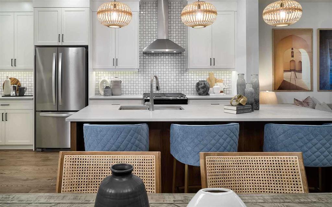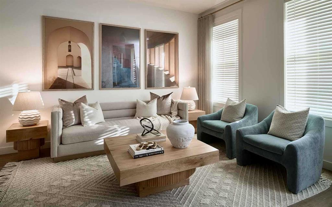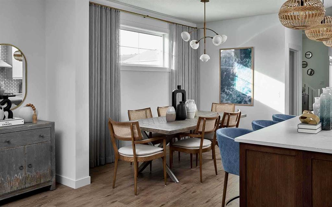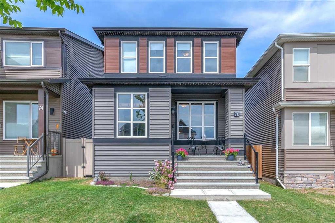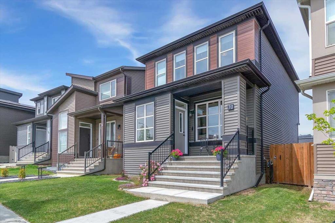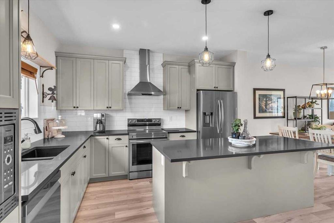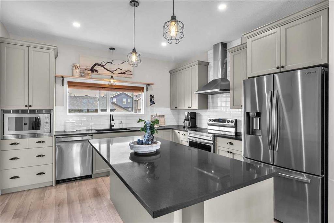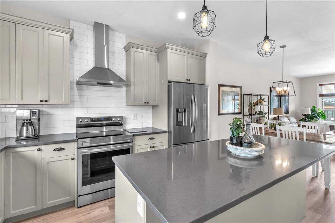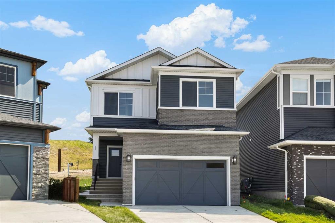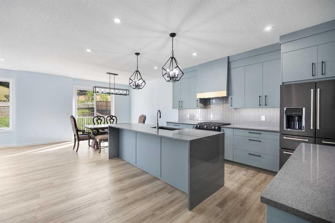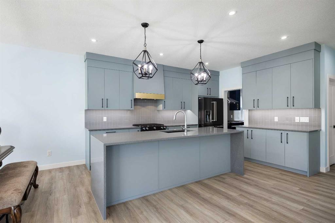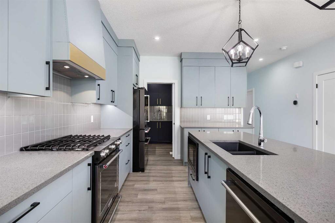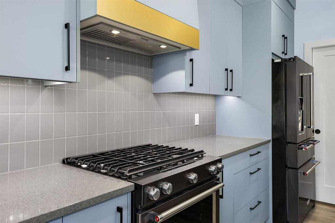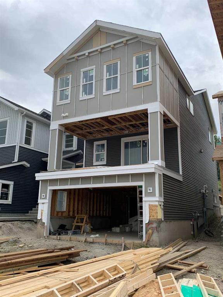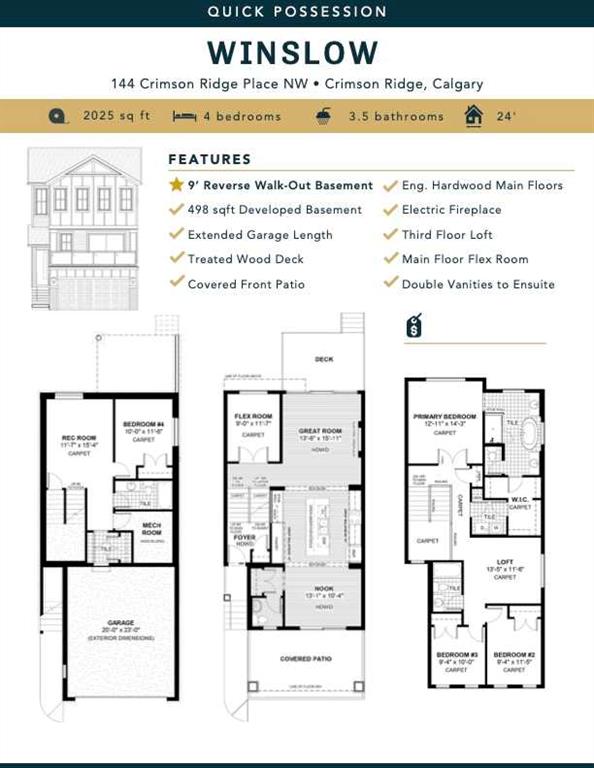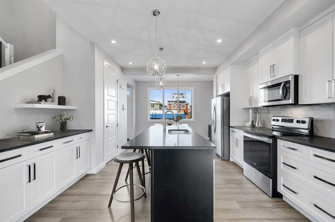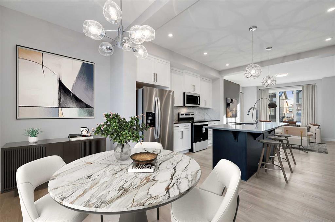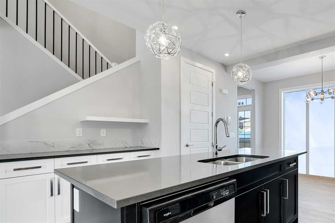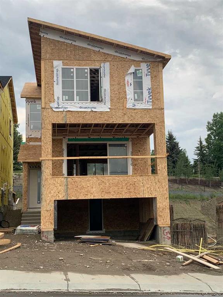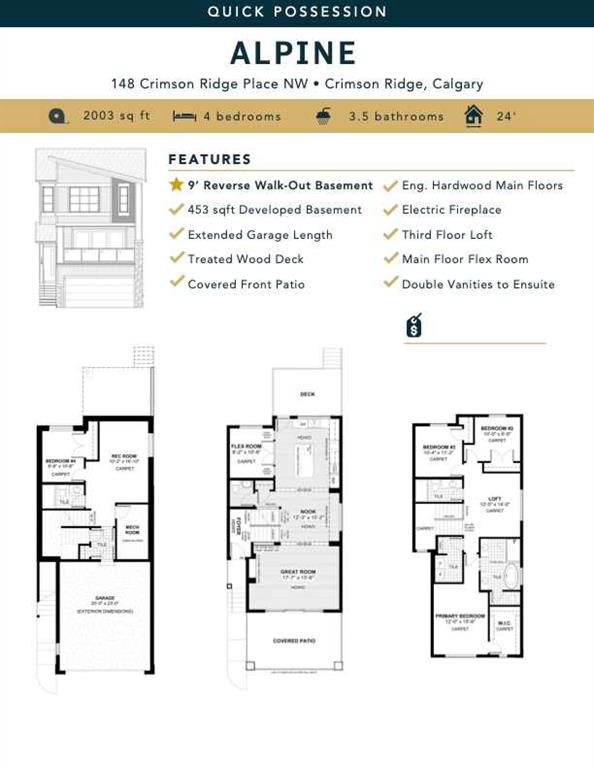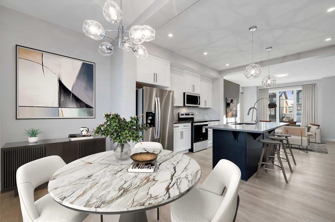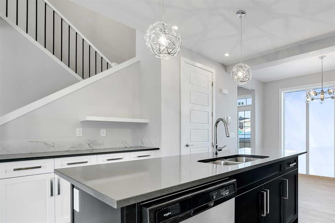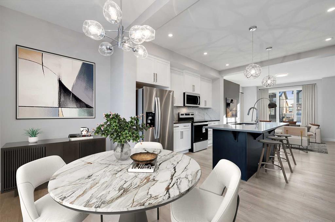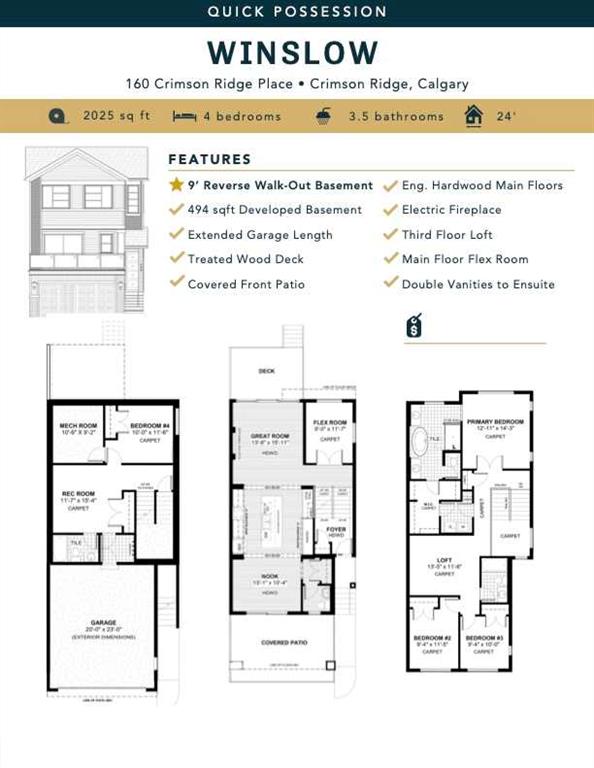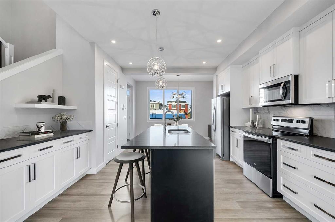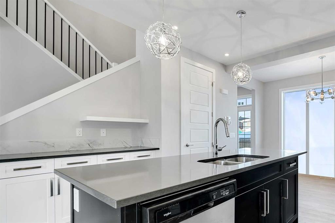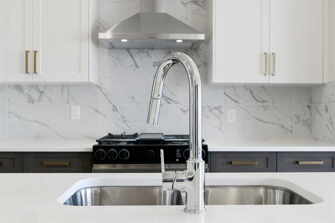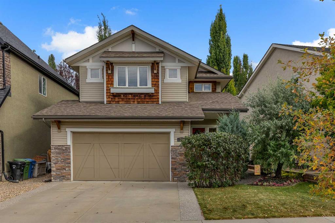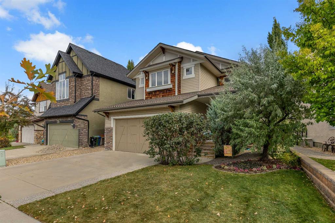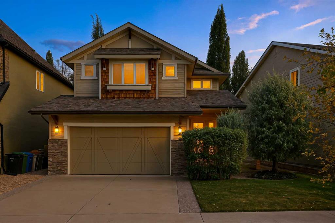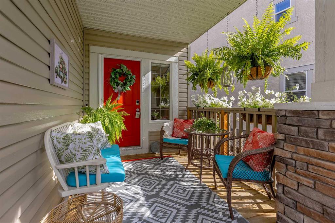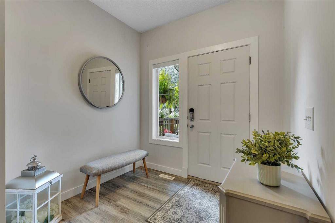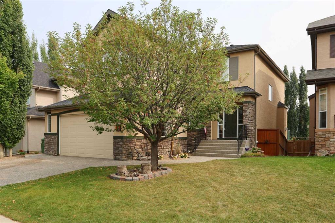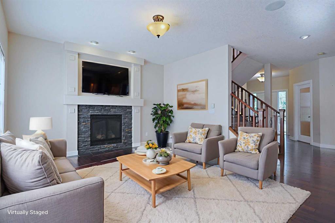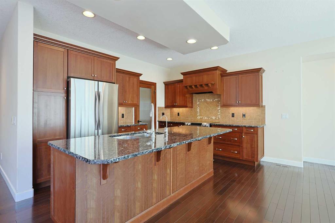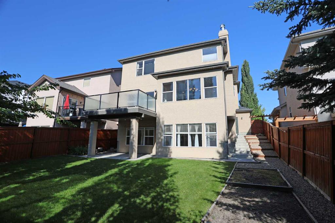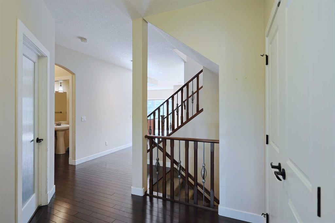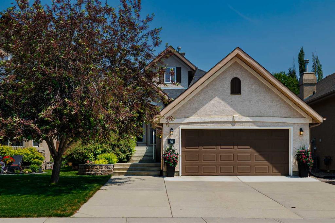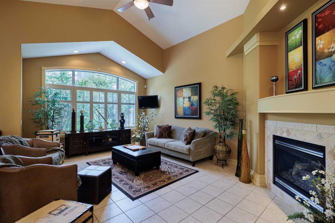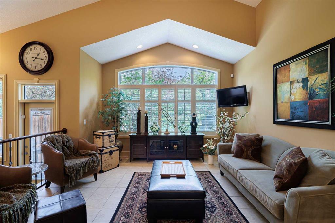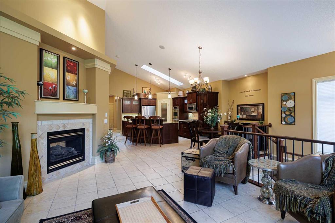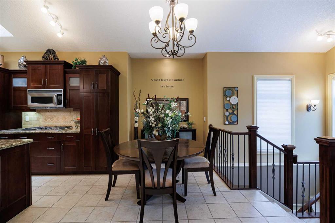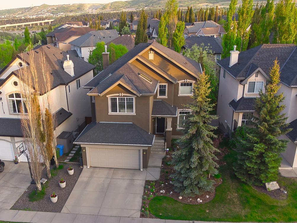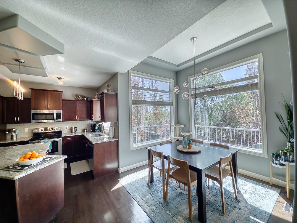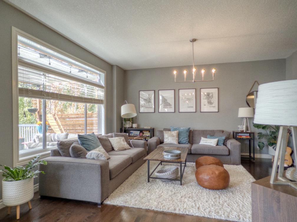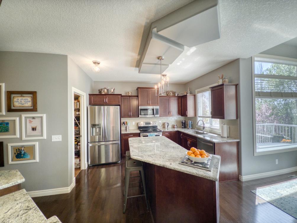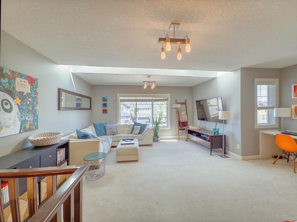81 Royston Grove NW
Calgary T3L 0M3
MLS® Number: A2261627
$ 889,900
4
BEDROOMS
2 + 1
BATHROOMS
2,314
SQUARE FEET
2025
YEAR BUILT
Ready for Immediate Possession | Imagine a life where every detail is designed for comfort, connection, and seamless living - a life waiting for you at 81 Royston Grove NW. This stunning Elbow SSY 24 is built by award winning builder Cedarglen Homes. It offers an expansive 2314 sq. ft. of sophisticated space that's ready for you to move into and start making memories immediately. This is the ultimate backdrop for your next chapter, featuring 3 bedrooms and 2.5 bathrooms, all designed with a warm and inviting atmosphere in mind. Step inside the spacious main floor where beautiful flooring flows throughout, immediately leading your eye to a versatile flex room perfect for a 4th bedroom, home office, or a dedicated space for hobbies and creativity, before drawing you toward the great, open-concept living area built entirely for effortless entertaining and daily life. The heart of the home, the impressive kitchen, is a statement in elegant design, blending timeless cabinetry and clean, classic countertops to create a functional yet stylish space where you can prepare meals while staying fully engaged with guests in the great room. The great room is spacious and offers a striking electric fireplace and it seamlessly transitions from the central dining nook to the outdoor deck for summer grilling and evening relaxation. The kitchen offers a walk through pantry into the mud room area w/ access to the convenient double attached garage. From the main level, you ascend to the upper floor, a large private sanctuary where the central bonus room provides an ideal second living area for family movie nights or weekend lounging, offering a perfect separation between entertaining and sleeping quarters. The primary bedroom truly functions as your personal retreat, featuring ample space for relaxation and a luxurious ensuite that feels like a spa w/ large soaker tub, dual sinks, tiled walk in shower and massive walk in closet. The upper level hosts two additional generous bedrooms, a full secondary bathroom, and a conveniently located upper-floor laundry room that eliminates the chore of carrying baskets up and down stairs. The basement is undeveloped but offers a side entrance. This beautiful home is perfectly anchored in the highly sought-after, amenity-rich community of Rockland Park, a place that offers more than just a house, providing a vibrant lifestyle where extensive green spaces and the unique Homeowners Association facility ensure everything you need for a comfortable, fulfilling life is right here. Ready to start your next chapter in this elegant, quick possession home? Don't miss this opportunity to claim your space in Rockland Park; book your private showing today!
| COMMUNITY | Haskayne |
| PROPERTY TYPE | Detached |
| BUILDING TYPE | House |
| STYLE | 2 Storey |
| YEAR BUILT | 2025 |
| SQUARE FOOTAGE | 2,314 |
| BEDROOMS | 4 |
| BATHROOMS | 3.00 |
| BASEMENT | Full, Separate/Exterior Entry, Unfinished |
| AMENITIES | |
| APPLIANCES | See Remarks |
| COOLING | None |
| FIREPLACE | Electric |
| FLOORING | Carpet, Tile, Vinyl Plank |
| HEATING | High Efficiency |
| LAUNDRY | Laundry Room, Upper Level |
| LOT FEATURES | Back Yard, Rectangular Lot |
| PARKING | Double Garage Attached |
| RESTRICTIONS | Restrictive Covenant, Utility Right Of Way |
| ROOF | Asphalt Shingle |
| TITLE | Fee Simple |
| BROKER | Royal LePage Benchmark |
| ROOMS | DIMENSIONS (m) | LEVEL |
|---|---|---|
| Bedroom | 10`10" x 8`5" | Main |
| 2pc Bathroom | 0`0" x 0`0" | Main |
| Mud Room | 6`8" x 8`6" | Main |
| Kitchen | 18`4" x 15`2" | Main |
| Living Room | 13`11" x 12`6" | Main |
| Dining Room | 9`0" x 12`6" | Main |
| Bedroom - Primary | 12`2" x 12`6" | Upper |
| 5pc Ensuite bath | 0`0" x 0`0" | Upper |
| Bonus Room | 15`7" x 14`5" | Upper |
| Laundry | 8`8" x 5`11" | Upper |
| 5pc Bathroom | 0`0" x 0`0" | Upper |
| Bedroom | 8`11" x 14`3" | Upper |
| Bedroom | 8`7" x 13`9" | Upper |

