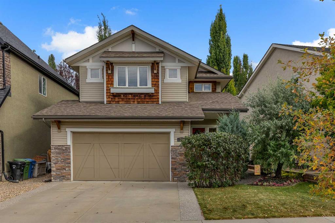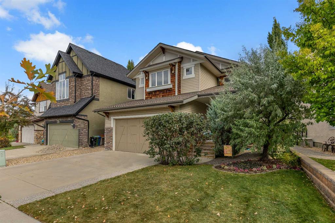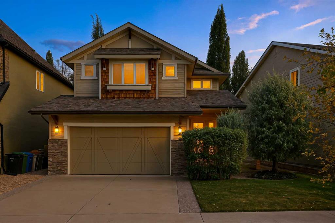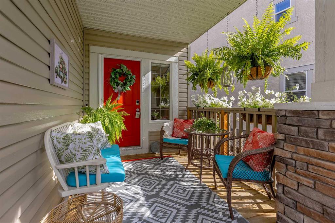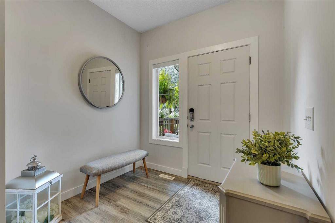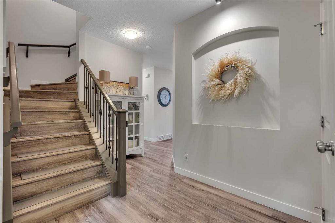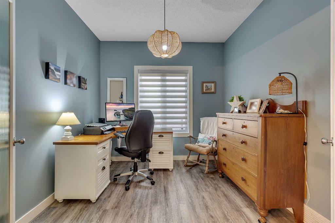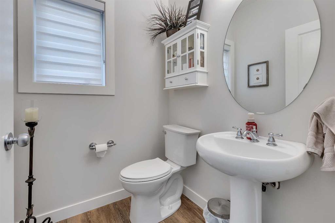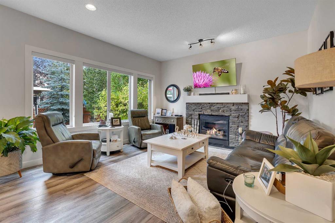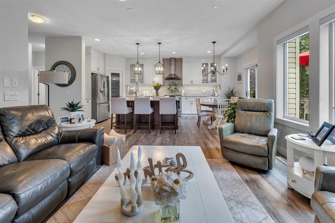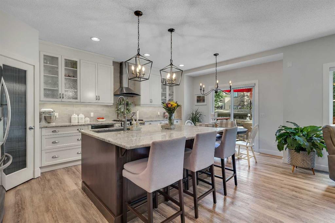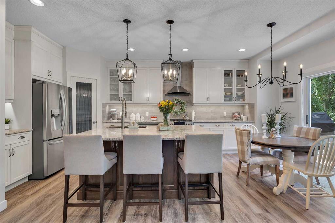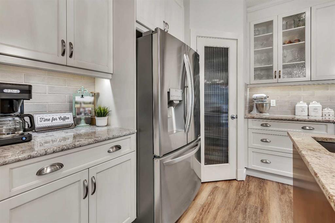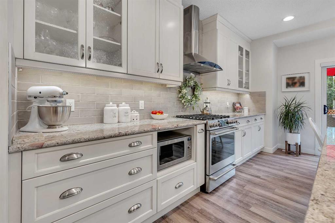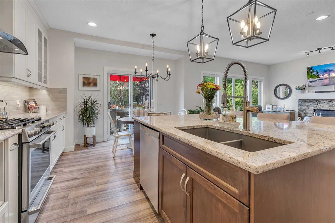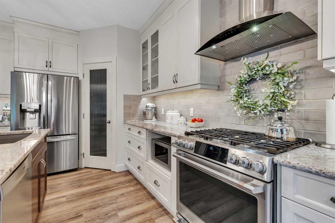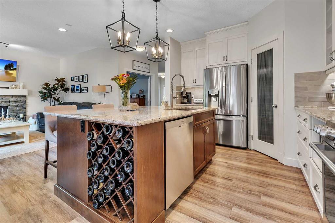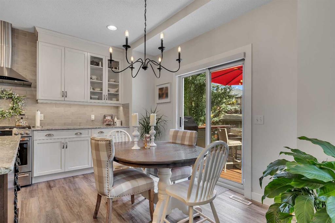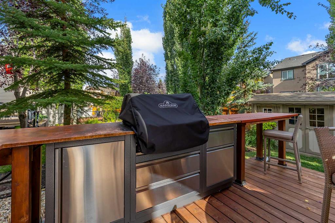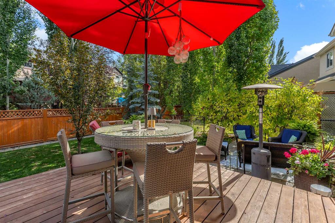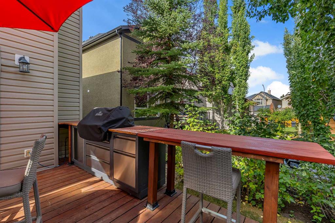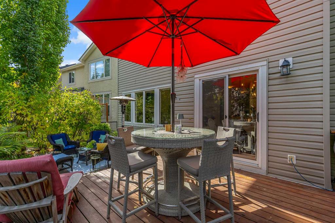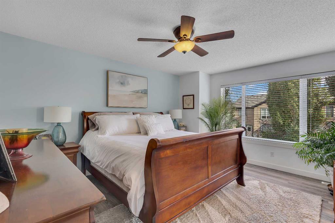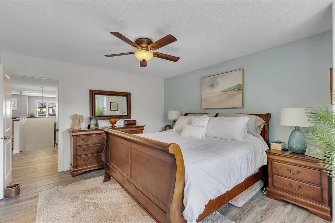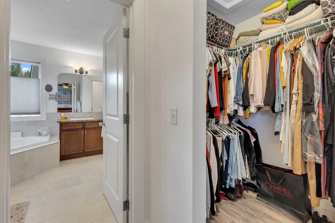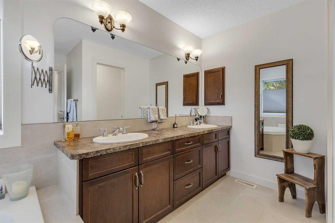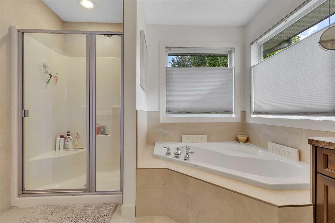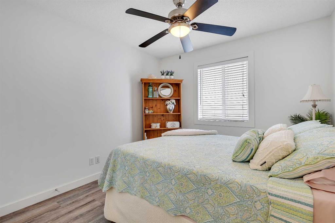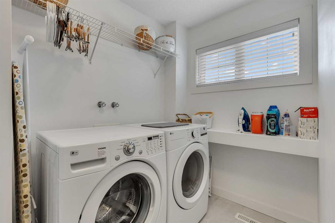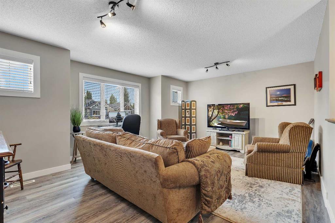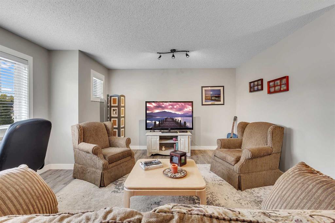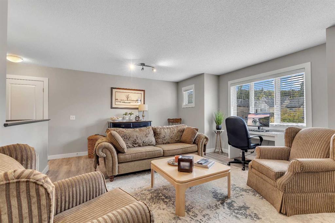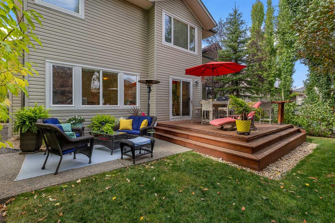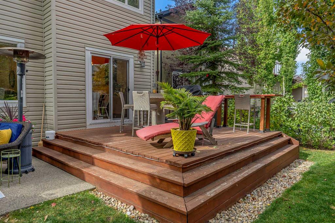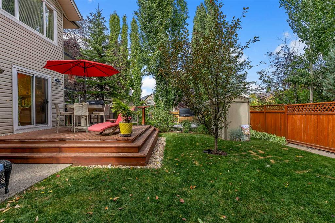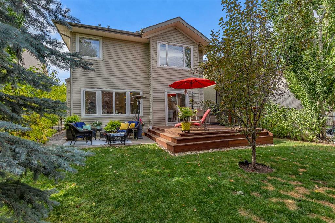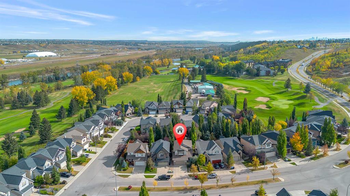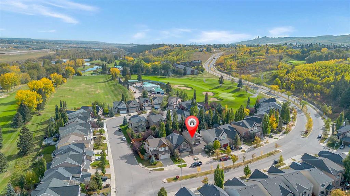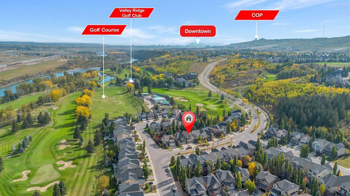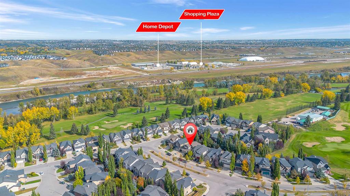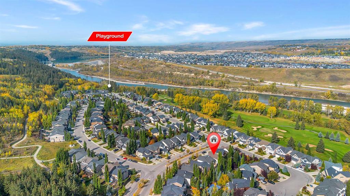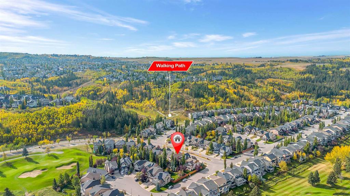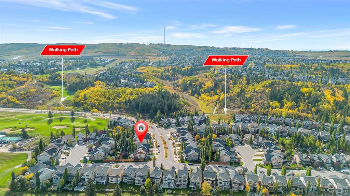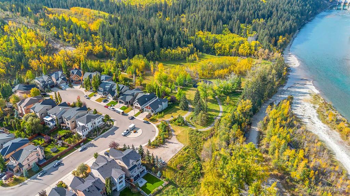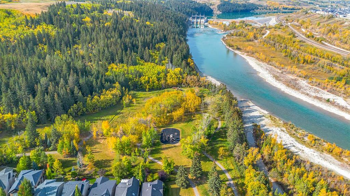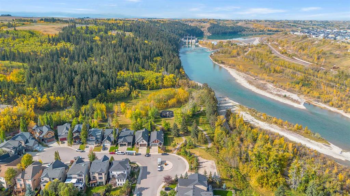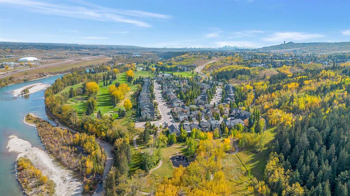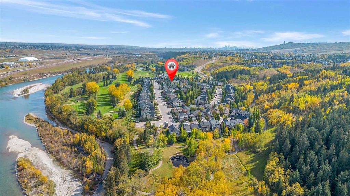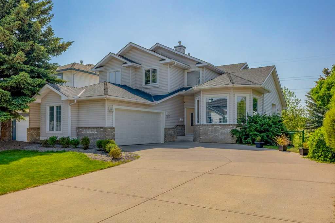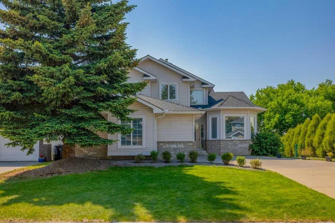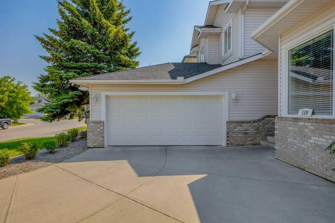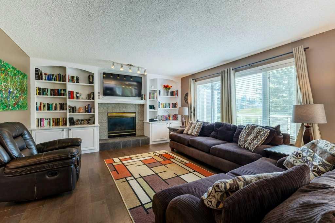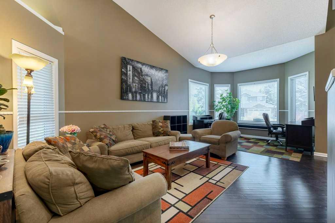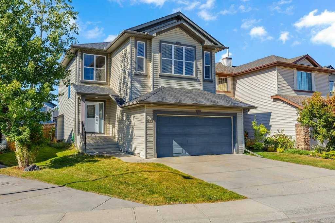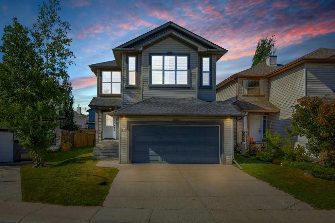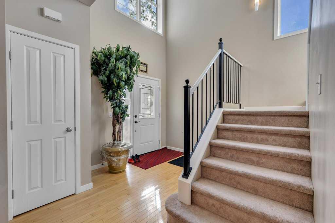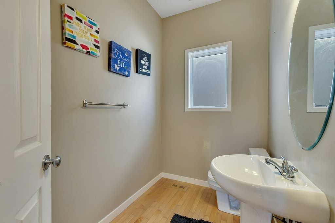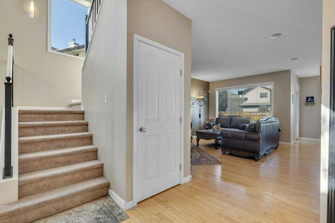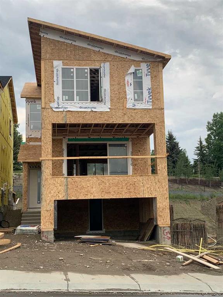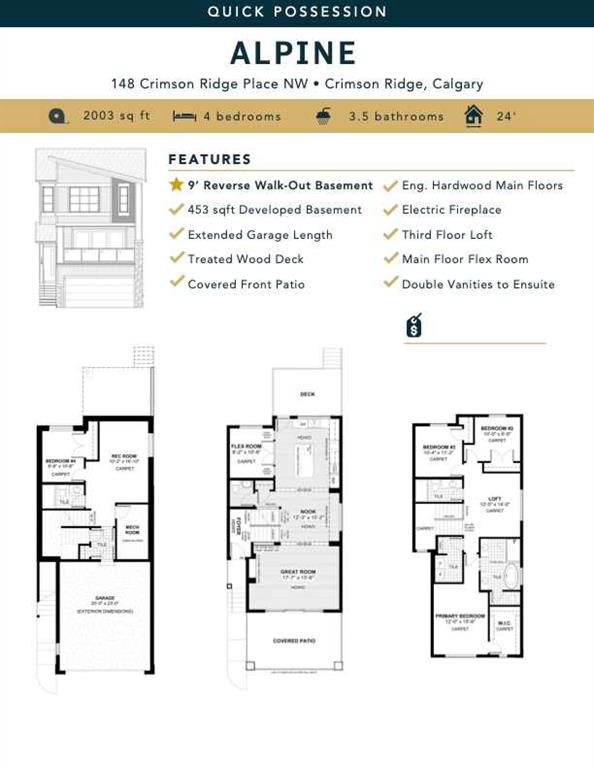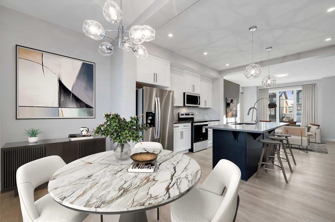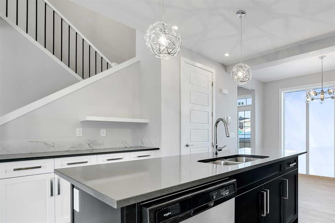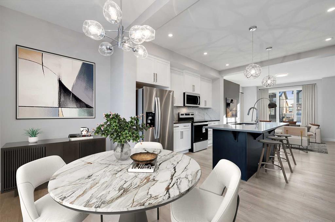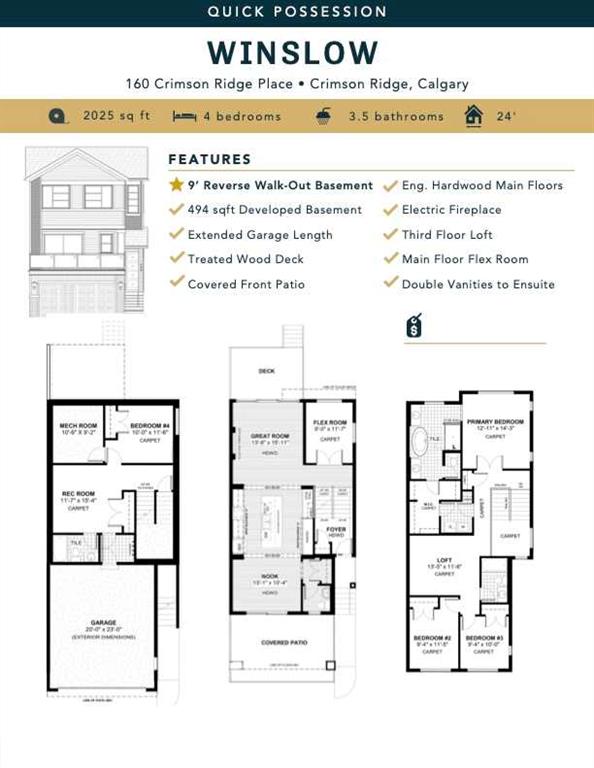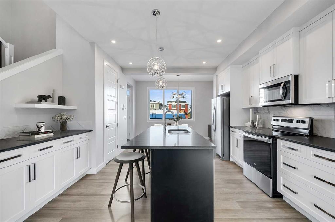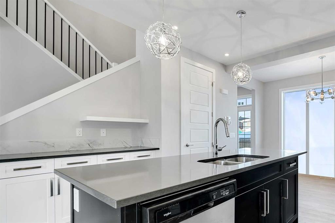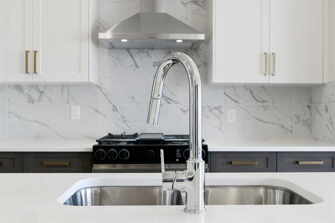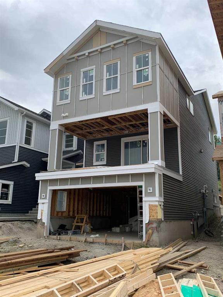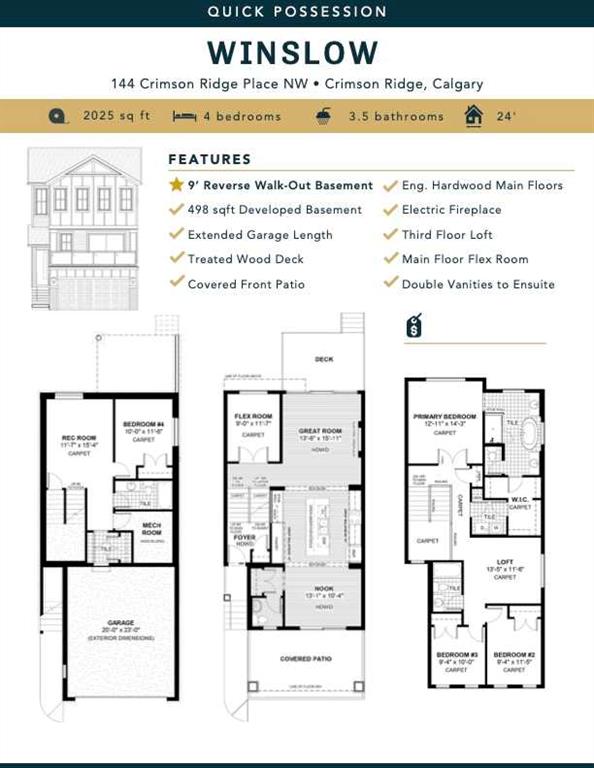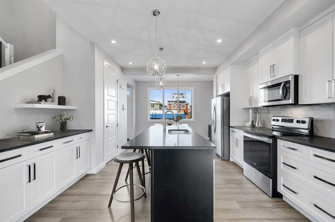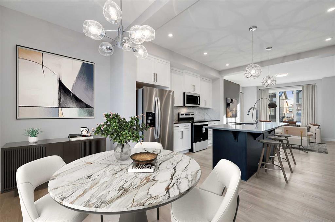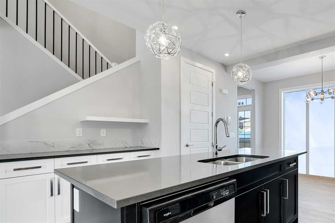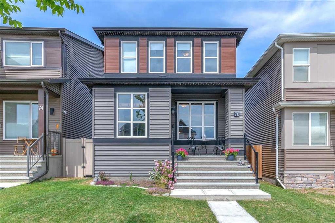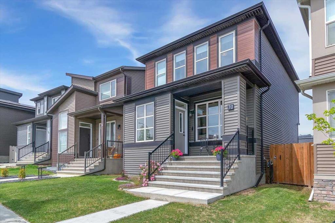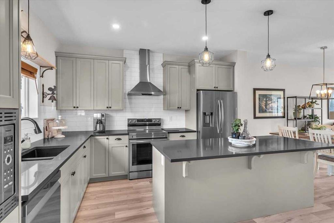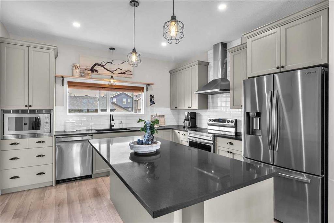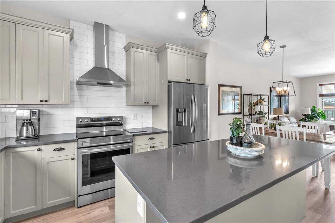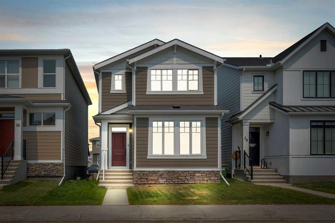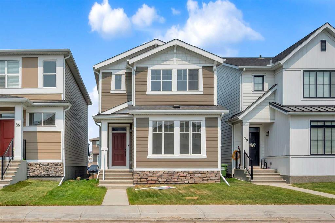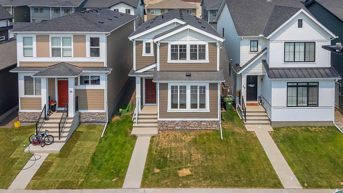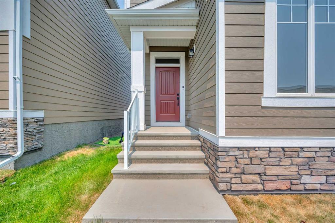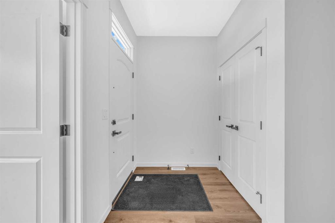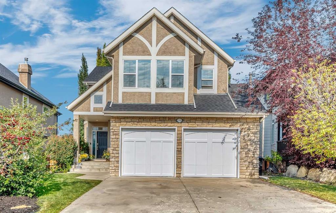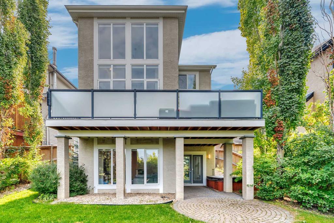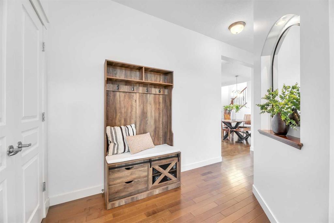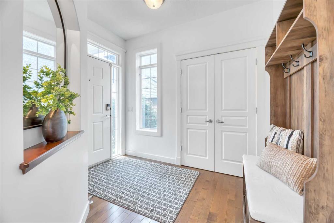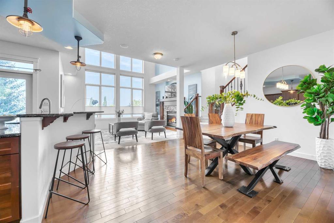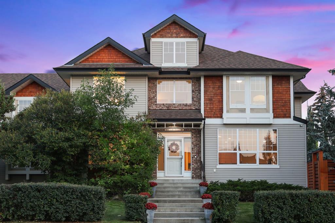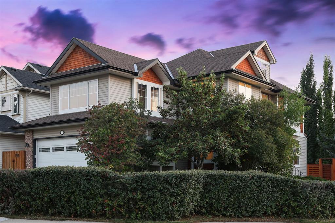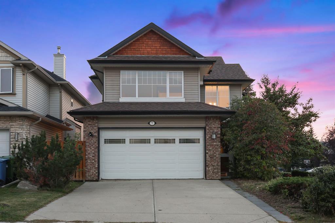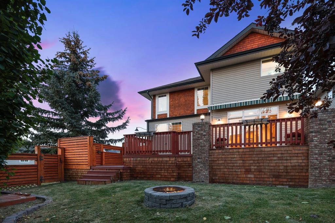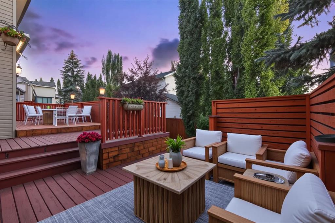11760 Valley Ridge Boulevard NW
Calgary T3B 5Z9
MLS® Number: A2261080
$ 849,800
3
BEDROOMS
2 + 1
BATHROOMS
2,175
SQUARE FEET
2006
YEAR BUILT
EXCEPTIONAL HOME IN VALLEY RIDGE! PROPERTY OVERVIEW: We are privileged to showcase this exceptional home, which truly stands out with a perfect score of 10/10. This standout home features excellent curb appeal, a west-facing front porch perfect for evening relaxation. As you enter the home, you are greeted with a spacious foyer, high ceilings, beautiful vinyl plank flooring, modern neutral tones, and large windows that brighten the open-concept living area. MAIN FLOOR FEATURES: The kitchen is a highlight of the home, featuring beautiful white cabinetry, striking light fixtures, stainless steel appliances and a gas stove with a modern hood fan. The breakfast bar and island are complemented by a convenient corner pantry. This area transitions seamlessly into the living room, where a gas fireplace with a stone front serves as the centerpiece. Large windows flood the space with natural light and provide a picturesque view of the landscaped yard. Step outside to enjoy the expansive outdoor living area, which includes a two-tiered deck and built-in counter space for the gas BBQ. Mature trees add privacy, making this space ideal for entertaining or relaxing. The main floor is complete with a dedicated office area with beautiful French doors, a half bathroom, and a mudroom equipped with ample closet space. UPPER FLOOR LAYOUT: Upstairs, the spacious primary bedroom is equipped with two walk-in closets and a luxurious five-piece ensuite bathroom. Family nights can be enjoyed in the generous bonus room, providing plenty of space for relaxation and activities. Two additional bedrooms, a four-piece bath, and the convenience of an upstairs laundry room complete this level. LOWER LEVEL POTENTIAL: The lower level of the home is unfinished and ready for your creative vision, offering the opportunity to design your own personalized space. LOCATION AND COMMUNITY: This home is ideally located near the Valley Ridge Golf Course and across the street from the many walking paths that wind through the community and lead down to the Bow River and Bowness Park. Residents also benefit from quick access to both the mountains and downtown via Stoney Trail, as well as nearby amenities. Valley Ridge is a vibrant neighborhood known for its friendly atmosphere and active social scene. Don’t miss your chance to own this exceptional property in one of Calgary’s most desirable locations.
| COMMUNITY | Valley Ridge |
| PROPERTY TYPE | Detached |
| BUILDING TYPE | House |
| STYLE | 2 Storey |
| YEAR BUILT | 2006 |
| SQUARE FOOTAGE | 2,175 |
| BEDROOMS | 3 |
| BATHROOMS | 3.00 |
| BASEMENT | Full, Unfinished |
| AMENITIES | |
| APPLIANCES | Dishwasher, Garage Control(s), Gas Stove, Microwave, Range Hood, Refrigerator, Washer/Dryer, Water Softener, Window Coverings |
| COOLING | None |
| FIREPLACE | Gas, Mantle, Stone |
| FLOORING | Tile, Vinyl Plank |
| HEATING | Forced Air |
| LAUNDRY | Laundry Room, Upper Level |
| LOT FEATURES | Landscaped, Many Trees, Rectangular Lot, Treed |
| PARKING | Double Garage Attached |
| RESTRICTIONS | Utility Right Of Way |
| ROOF | Asphalt Shingle |
| TITLE | Fee Simple |
| BROKER | RE/MAX Real Estate (Mountain View) |
| ROOMS | DIMENSIONS (m) | LEVEL |
|---|---|---|
| Dining Room | 12`5" x 7`9" | Main |
| Kitchen | 10`6" x 12`6" | Main |
| Living Room | 16`4" x 15`2" | Main |
| Office | 9`9" x 9`0" | Main |
| Foyer | 7`7" x 7`0" | Main |
| 2pc Bathroom | 0`0" x 0`0" | Main |
| Bonus Room | 18`10" x 14`7" | Upper |
| Bedroom - Primary | 12`5" x 14`11" | Upper |
| Bedroom | 9`11" x 9`11" | Upper |
| Bedroom | 8`11" x 12`2" | Upper |
| Laundry | 7`4" x 8`5" | Upper |
| 5pc Ensuite bath | 0`0" x 0`0" | Upper |
| 4pc Bathroom | 0`0" x 0`0" | Upper |

