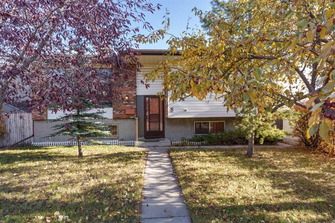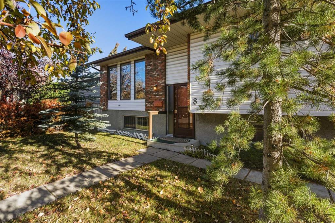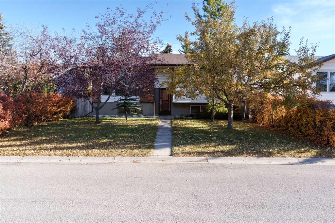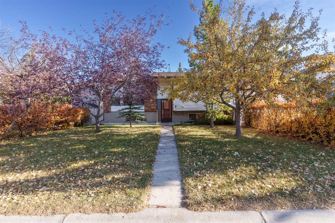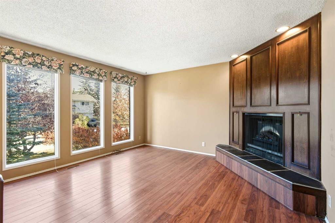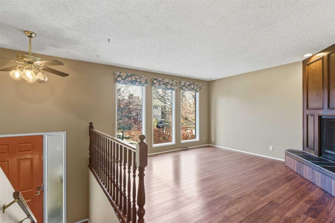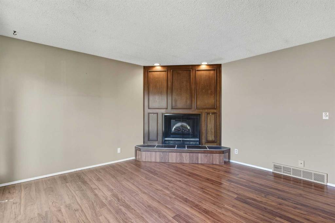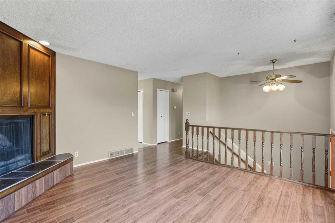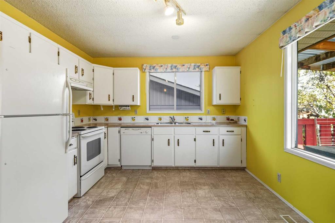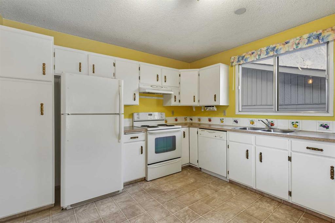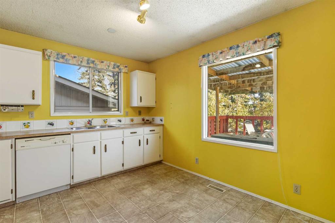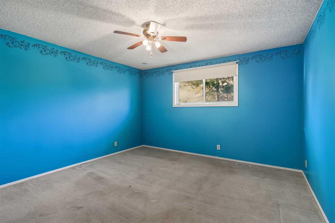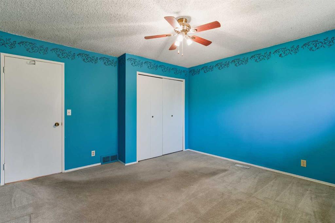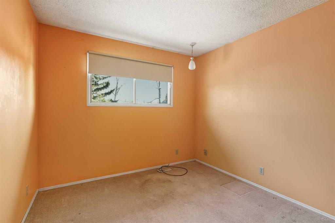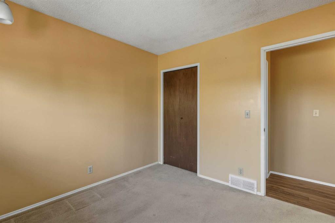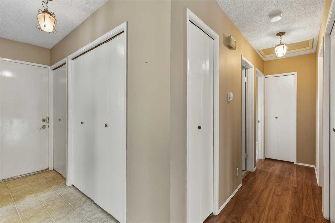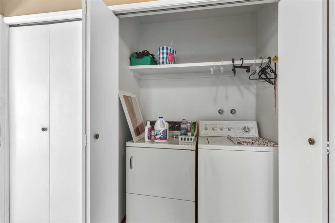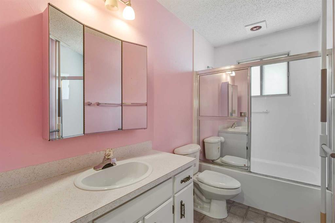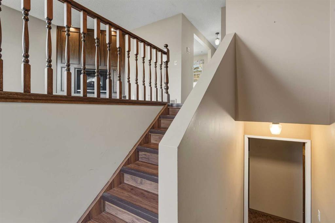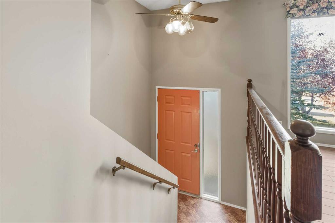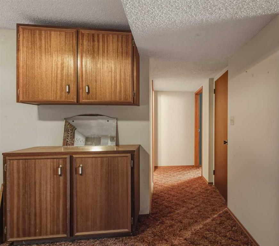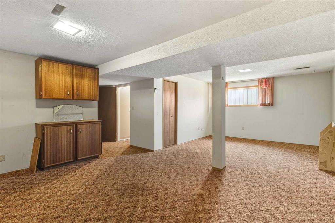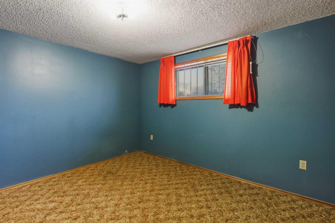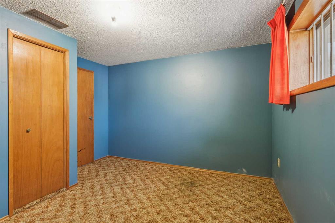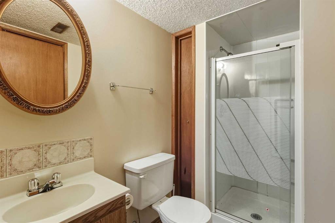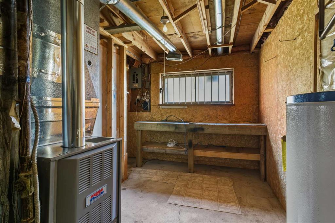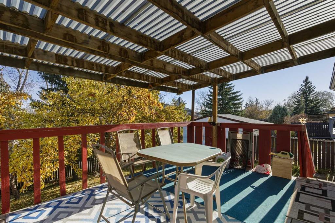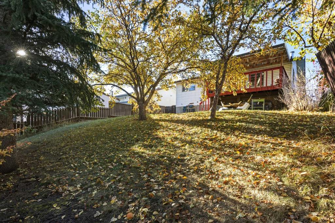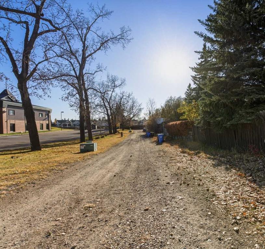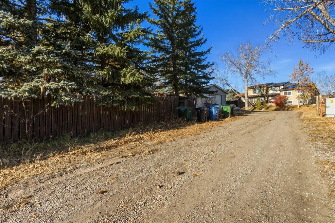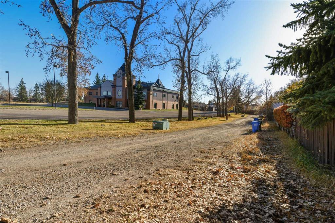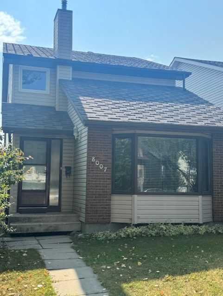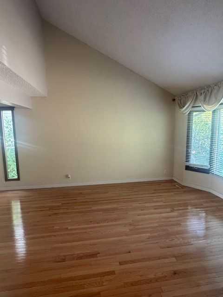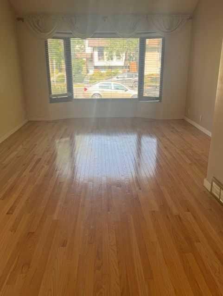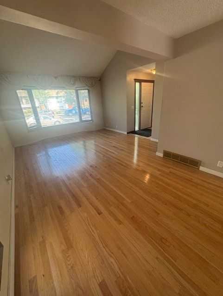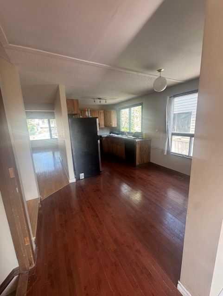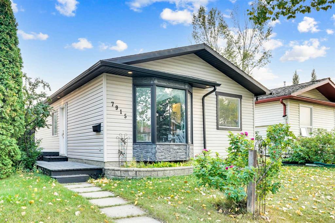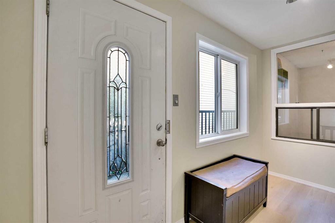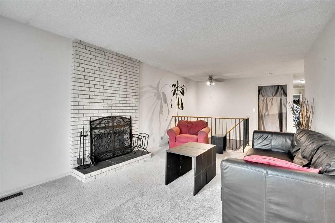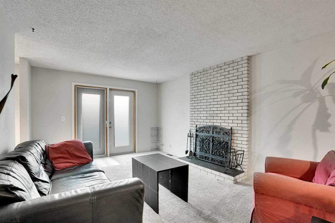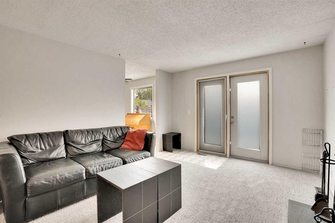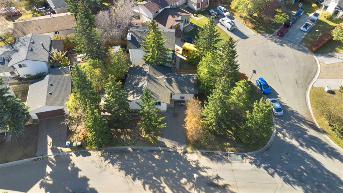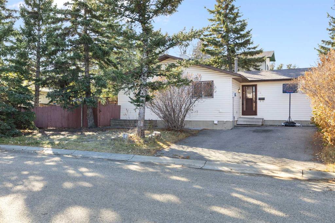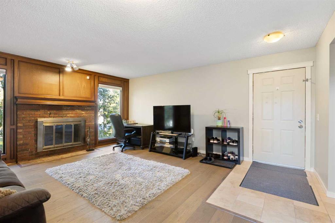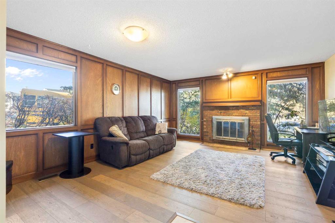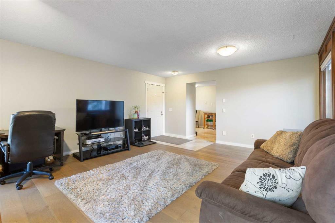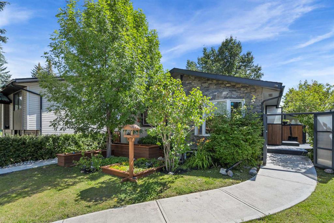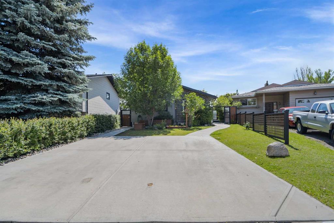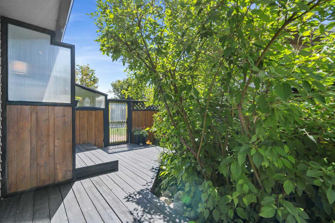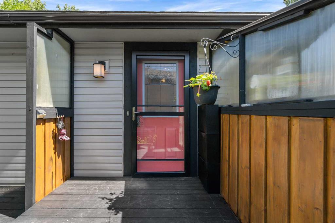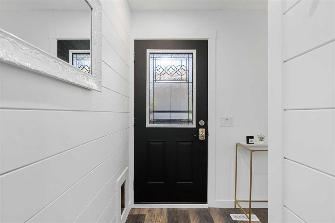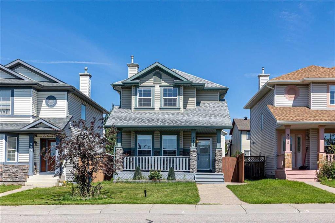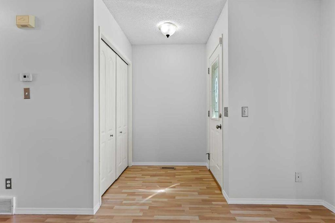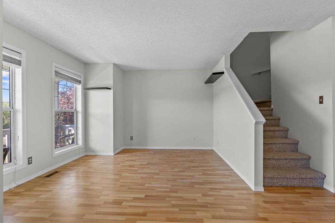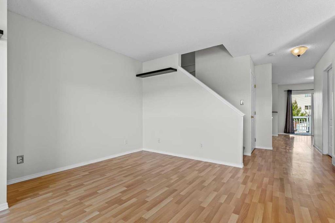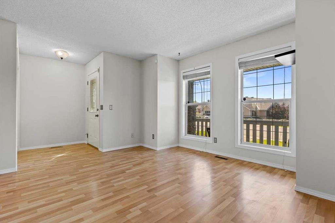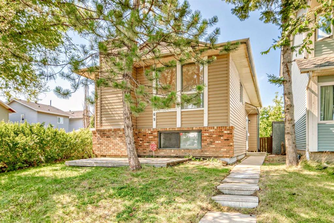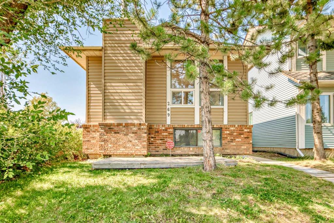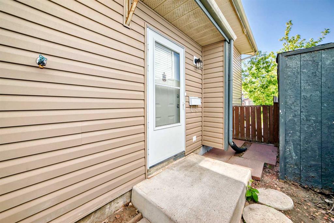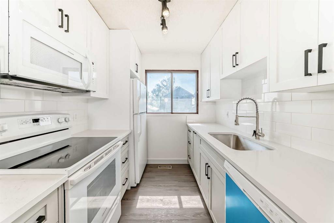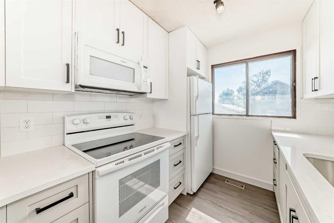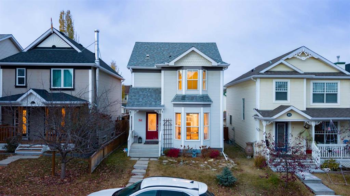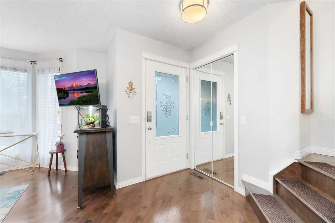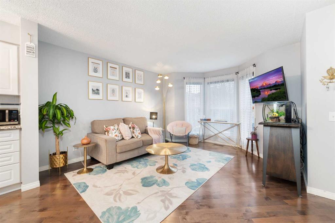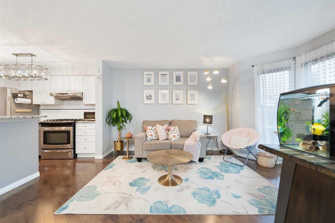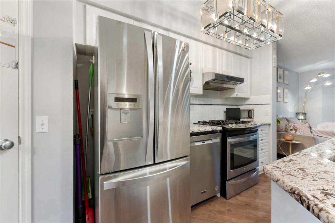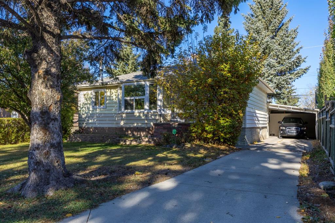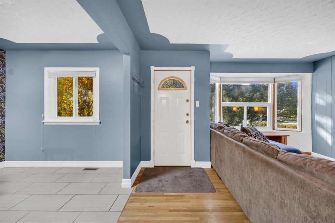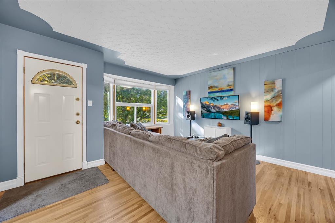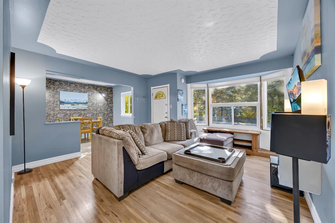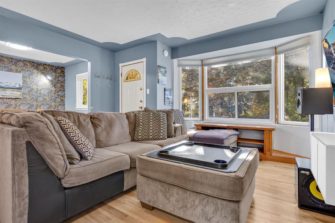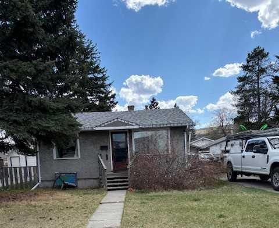8 Ranchlands Crescent NW
Calgary T3G 1N4
MLS® Number: A2265157
$ 470,000
3
BEDROOMS
2 + 0
BATHROOMS
1978
YEAR BUILT
Welcome to 8 Ranchlands Crescent NW! This well-loved home offers comfort, functionality, and great potential - with no houses behind and convenient alley access. The four year old roof adds peace of mind, while the newer laminate flooring in the living room brings a fresh touch. Enjoy cozy evenings by the gas fireplace or relax on the covered deck overlooking the treed yard. The main floor features two bedrooms, a full bathroom, a bright kitchen with white cabinetry and good storage. Laundry is conveniently located on the main floor as well. Downstairs, you'll find a third bedroom, a 3 piece bathroom, a spacious rec room, and a tinker/work area - perfect for hobbies or projects. This home has been well cared for over the years, and is ready for your personal touches. A great opportunity to update and make it your own while building equity in a mature, family-friendly community close to parks, schools, and amenities.
| COMMUNITY | Ranchlands |
| PROPERTY TYPE | Detached |
| BUILDING TYPE | House |
| STYLE | Bi-Level |
| YEAR BUILT | 1978 |
| SQUARE FOOTAGE | 915 |
| BEDROOMS | 3 |
| BATHROOMS | 2.00 |
| BASEMENT | Full |
| AMENITIES | |
| APPLIANCES | Dishwasher, Dryer, Electric Stove, Range Hood, Refrigerator, Washer |
| COOLING | None |
| FIREPLACE | Gas, Living Room |
| FLOORING | Carpet, Laminate, Linoleum |
| HEATING | Forced Air |
| LAUNDRY | Main Level |
| LOT FEATURES | Back Yard, Few Trees, Front Yard, Fruit Trees/Shrub(s), No Neighbours Behind, See Remarks, Sloped |
| PARKING | Off Street |
| RESTRICTIONS | None Known |
| ROOF | Shingle |
| TITLE | Fee Simple |
| BROKER | Real Broker |
| ROOMS | DIMENSIONS (m) | LEVEL |
|---|---|---|
| Flex Space | 23`10" x 12`5" | Lower |
| 3pc Bathroom | 8`0" x 4`11" | Lower |
| Bedroom | 11`9" x 12`4" | Lower |
| Furnace/Utility Room | 11`11" x 7`5" | Lower |
| Storage | 8`2" x 3`4" | Lower |
| Entrance | 9`5" x 6`7" | Main |
| Living Room | 13`11" x 13`2" | Main |
| Mud Room | 10`4" x 3`0" | Main |
| Eat in Kitchen | 11`0" x 11`3" | Main |
| 4pc Bathroom | 10`0" x 4`11" | Main |
| Bedroom | 9`11" x 9`10" | Main |
| Bedroom - Primary | 13`6" x 13`1" | Main |
| Laundry | 5`1" x 2`11" | Main |

