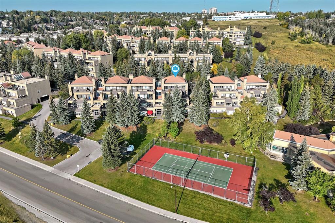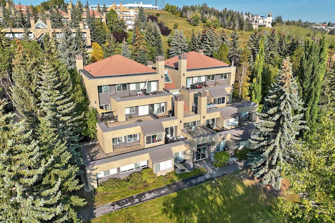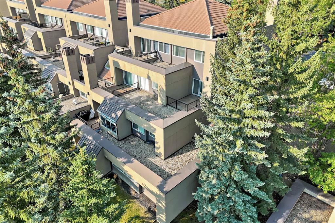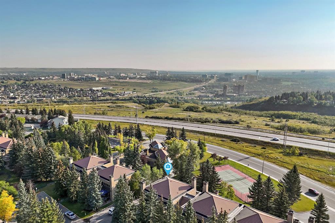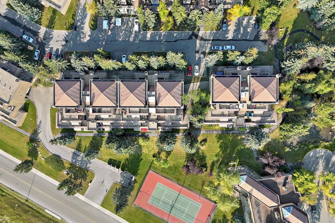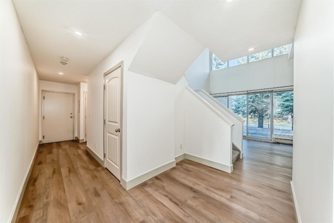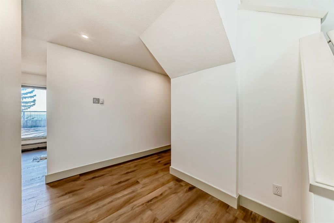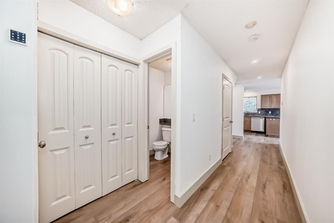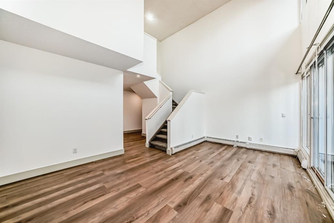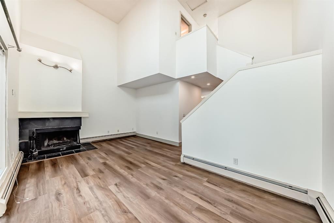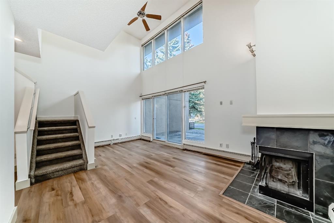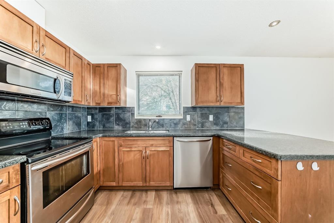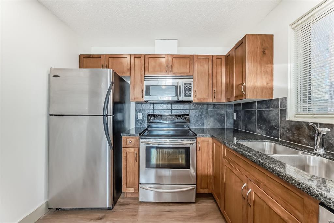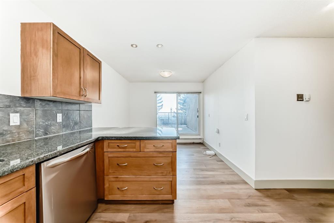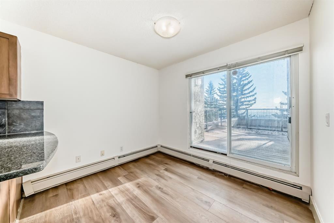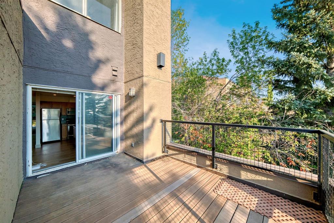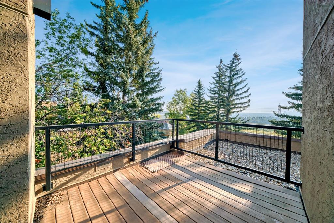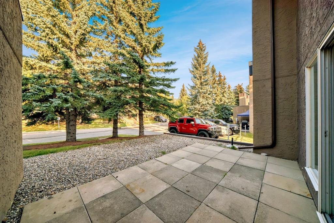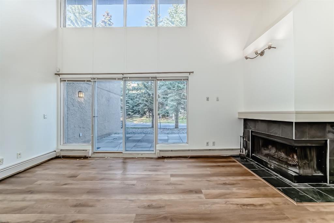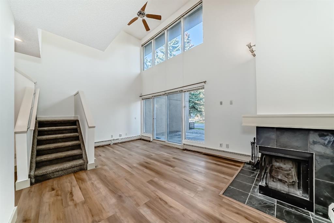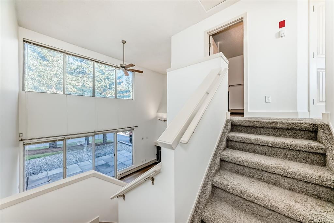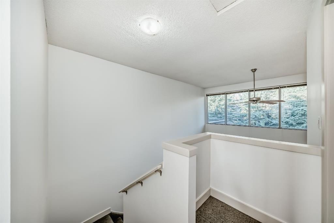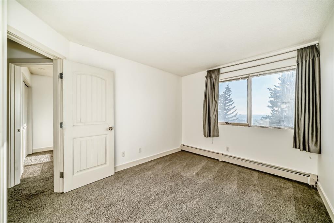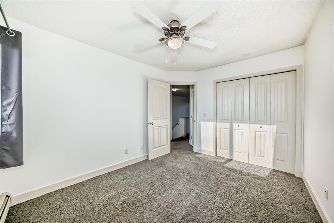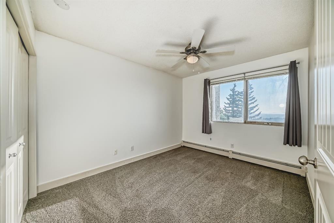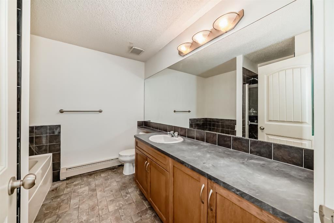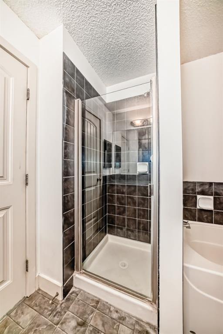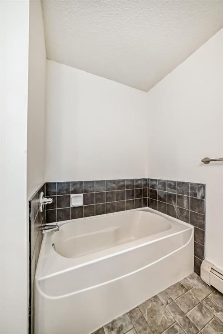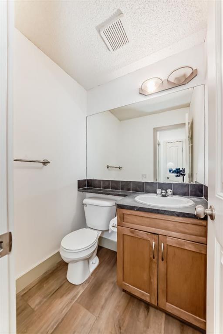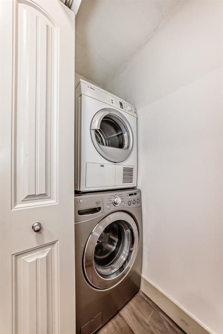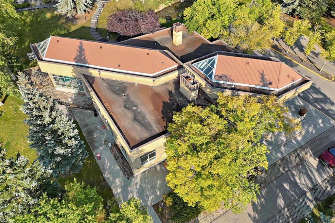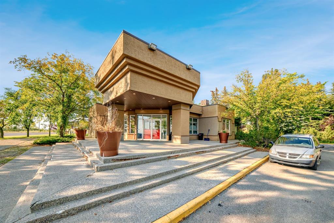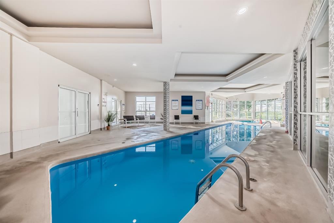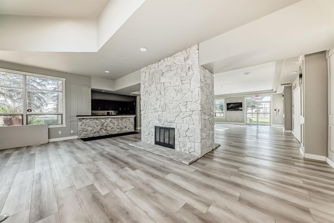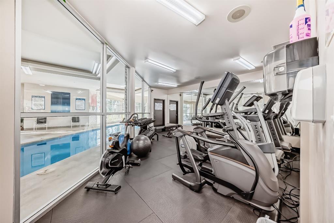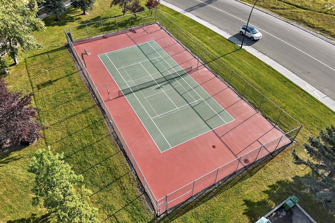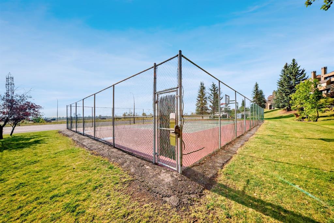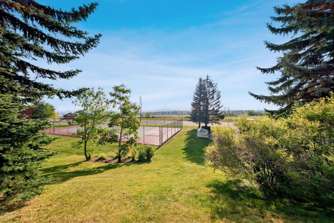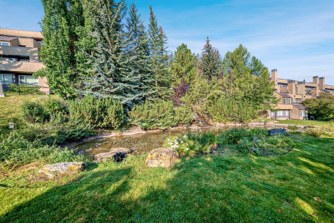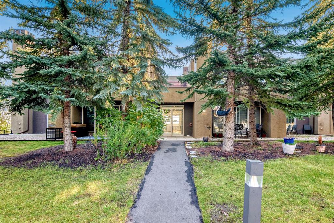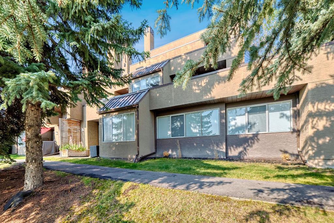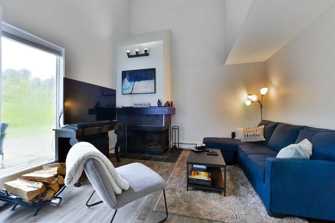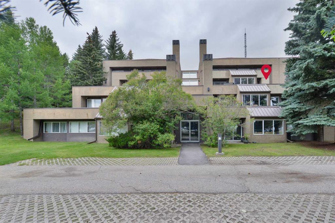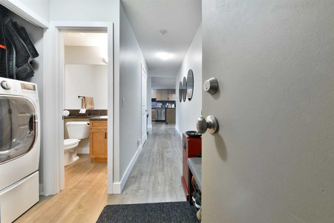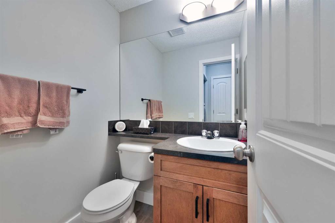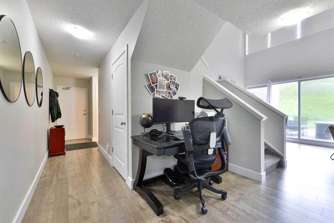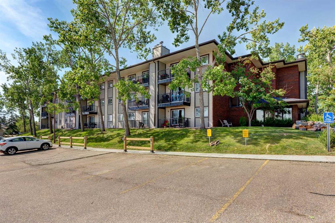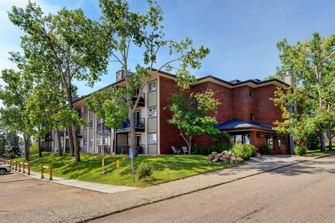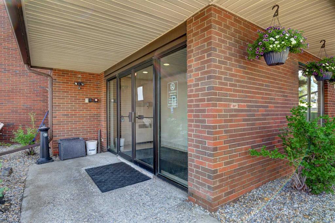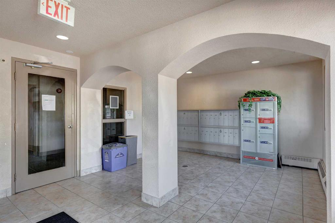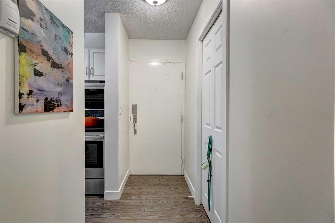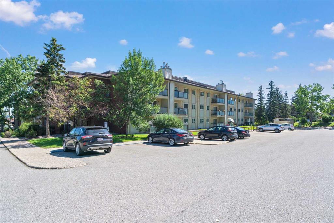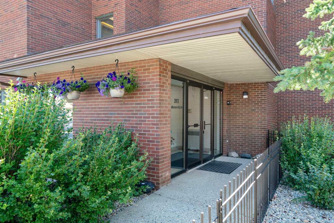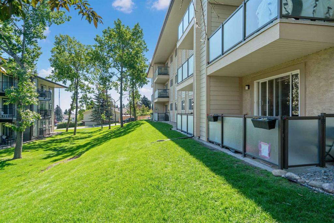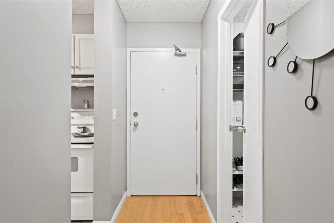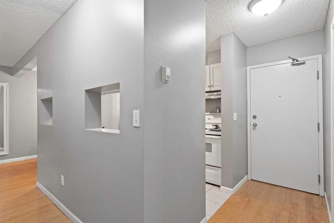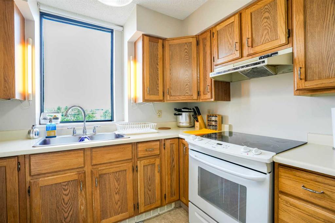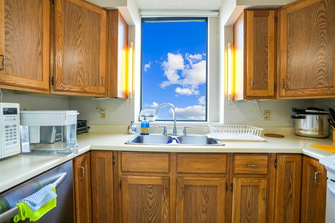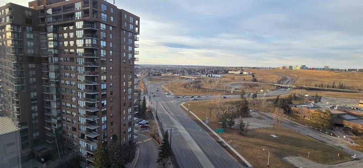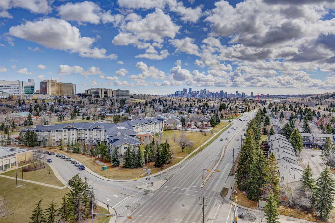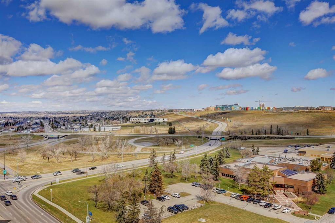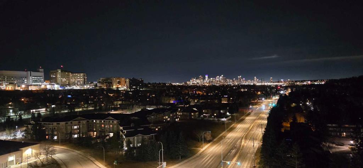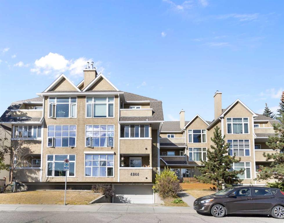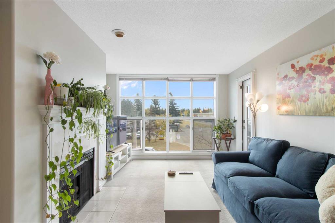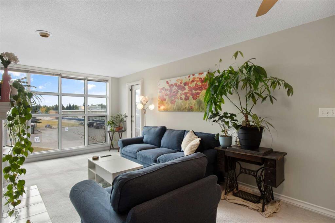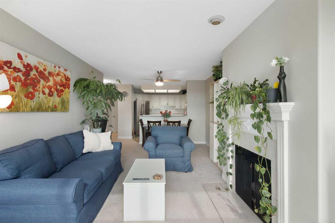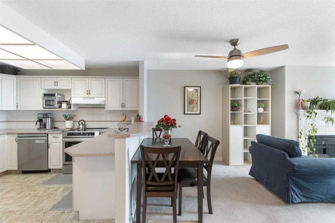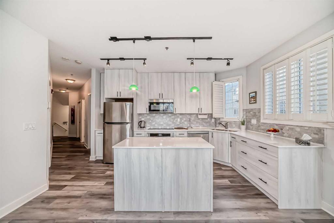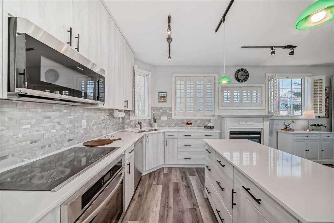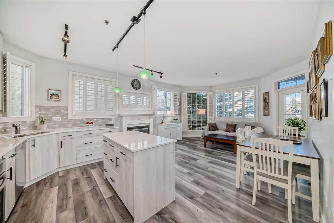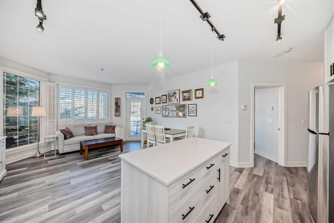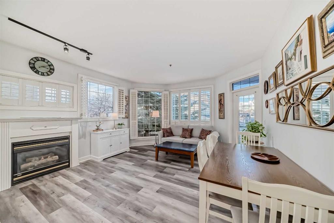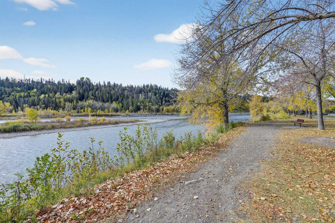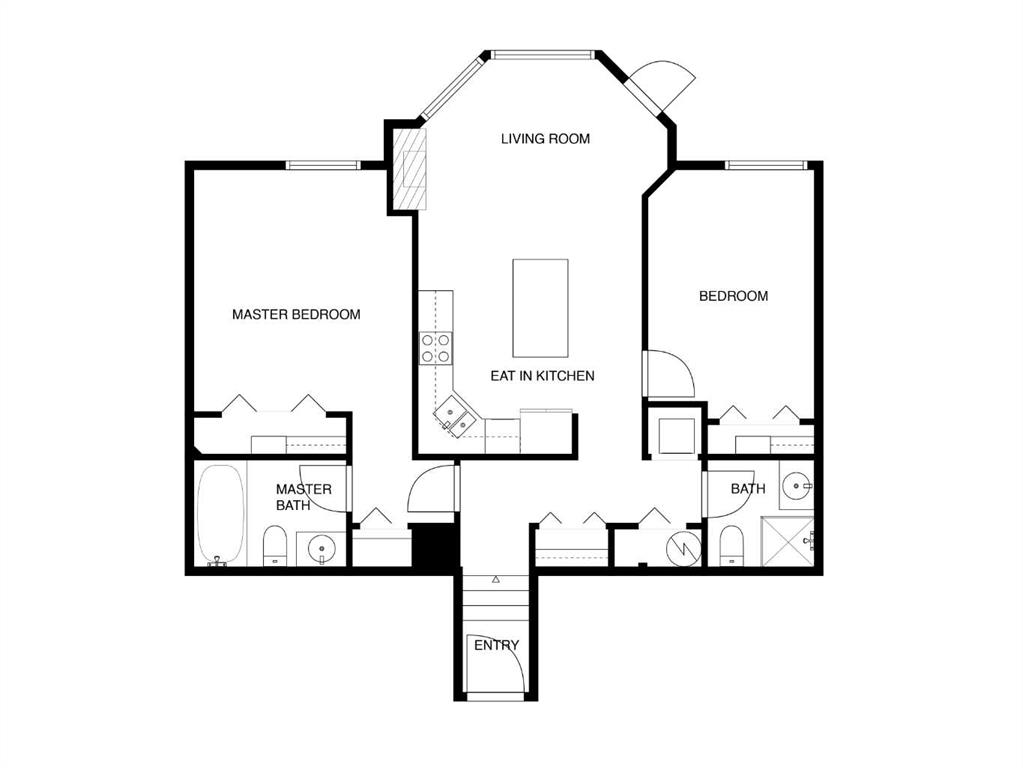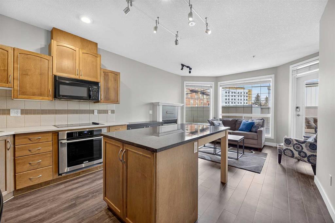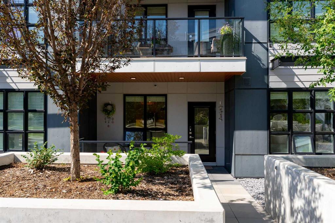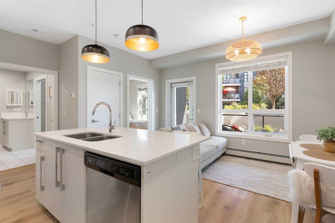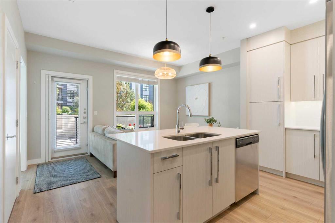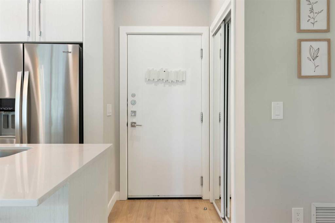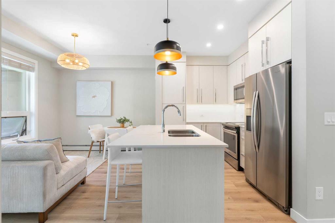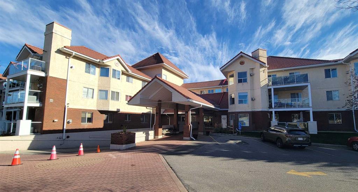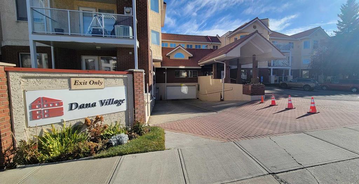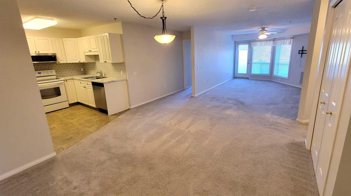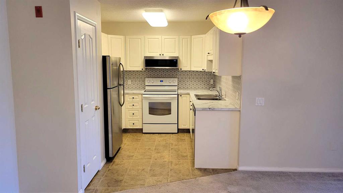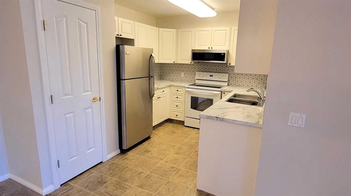8, 220 Village Terrace SW
Calgary T3H 2L4
MLS® Number: A2252655
$ 330,000
2
BEDROOMS
1 + 1
BATHROOMS
1,067
SQUARE FEET
1987
YEAR BUILT
Offering 2 bedrooms, 1.5 bathrooms, and over 1,000 sq. ft. of thoughtfully designed living space, this home blends style, comfort, and convenience in one of Calgary’s most sought-after communities. The main floor showcases end-to-end gorgeous luxury vinyl plank flooring, beautifully textured, exceptionally durable, and effortless to maintain. It sets the tone for an open-concept layout with soaring 18-ft ceilings and abundant natural light streaming through two levels of windows. Enjoy a cozy wood-burning fireplace, a private main-floor patio, and an enclosed rooftop balcony with stunning Calgary skyline views, providing a perfect extension of your living space for year-round enjoyment. The kitchen is designed for both everyday living and entertaining, featuring stainless steel appliances, quartz countertops with a flush breakfast bar, and ample cabinetry for optimal storage. The main level also features a powder room, laundry/boot closet, storage area, and a flexible den that is ideal for a home office. Upstairs, you’ll find two spacious bedrooms and a spa-inspired full bathroom complete with a stand-up shower, soaker tub, and an extended vanity that provides generous cabinetry below. Added conveniences include two heated underground parking stalls, secure in-unit storage, a dedicated storage locker, and ample visitor parking for guests. Residents enjoy resort-style amenities, including an indoor pool, hot tub, fitness centre, tennis and racquet courts, walking and bike paths, and a welcoming clubhouse. The community offers unparalleled convenience, with the West District’s premier shopping, dining, and entertainment just minutes away, along with easy access to downtown Calgary and the Rocky Mountains, providing effortless work-life balance and weekend escapes. NEARBY AMENITIES & SERVICES Grocery Stores: Blasi’s NoFrills, Calgary Co-op West Springs, and Save-On-Foods (all within 5–8 mins). Restaurants: Masu Sushi, Morning Brunch Co., Brekkie, and 722 World Bier Haus (2–6 mins). Cafés: Deville Coffee, Fresh Healthy Café, and Analog Coffee nearby (3–6 mins). Parks: Coach Hill/Patterson Heights greenspace/playground is just around the corner, and the Cougar Ridge/Patterson Loop trail system is steps away. Other nearby parks include Cougarstone Park (3 mins), West Springs Park (5 mins), and Sarcee Park (9 mins). SCHOOLS Public & Separate: • West Springs School (K–6) – 4 mins • West Ridge School (7–9) – 5 mins • St. Joan of Arc (K–9) – 5 mins • St. Mary’s High School – 15 mins Private Schools: • Calgary Waldorf School (K–9) – 1 min walk • Calgary French & International School – 4 mins LIFESTYLE & LOCATION This home is ideally located just 13 minutes from downtown Calgary, offering quick access to Stoney Trail, Bow/Sarcee Trail, and 16th Avenue. Outdoor enthusiasts will appreciate the proximity to the Rocky Mountains, as well as Winsport Canada Olympic Park (COP), which offers year-round skiing, snowboarding, and mountain biking.
| COMMUNITY | Patterson |
| PROPERTY TYPE | Apartment |
| BUILDING TYPE | Low Rise (2-4 stories) |
| STYLE | Multi Level Unit |
| YEAR BUILT | 1987 |
| SQUARE FOOTAGE | 1,067 |
| BEDROOMS | 2 |
| BATHROOMS | 2.00 |
| BASEMENT | None |
| AMENITIES | |
| APPLIANCES | Dishwasher, Dryer, Electric Stove, Microwave Hood Fan, Oven, Refrigerator, Washer |
| COOLING | None |
| FIREPLACE | Living Room, Mantle, Wood Burning |
| FLOORING | Carpet, Linoleum, Vinyl Plank |
| HEATING | Baseboard, Natural Gas |
| LAUNDRY | In Unit |
| LOT FEATURES | |
| PARKING | Assigned, Heated Garage, Parkade, Underground |
| RESTRICTIONS | Board Approval, Pets Allowed |
| ROOF | |
| TITLE | Fee Simple |
| BROKER | RE/MAX iRealty Innovations |
| ROOMS | DIMENSIONS (m) | LEVEL |
|---|---|---|
| Entrance | 6`7" x 6`6" | Main |
| Laundry | 2`4" x 6`6" | Main |
| 2pc Bathroom | 5`0" x 4`5" | Main |
| Storage | 3`5" x 2`11" | Main |
| Eat in Kitchen | 11`3" x 8`10" | Main |
| Dining Room | 9`7" x 8`7" | Main |
| Balcony | 8`8" x 12`7" | Main |
| Living Room | 12`9" x 19`6" | Main |
| Other | 16`10" x 9`11" | Main |
| Office | 6`5" x 5`9" | Main |
| 4pc Bathroom | 8`0" x 8`10" | Second |
| Bedroom | 9`6" x 13`5" | Second |
| Bedroom - Primary | 9`5" x 14`0" | Second |

