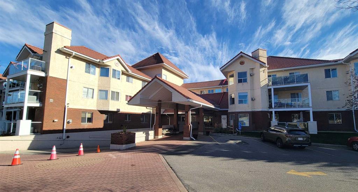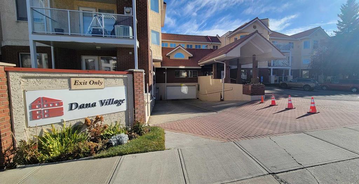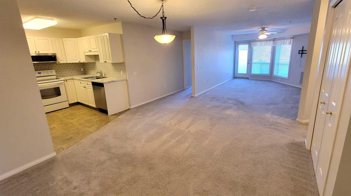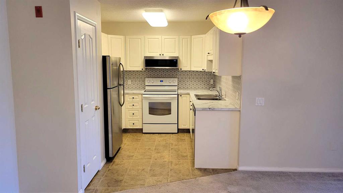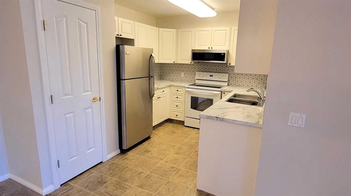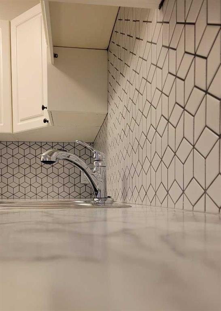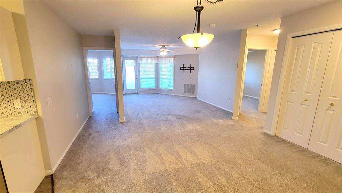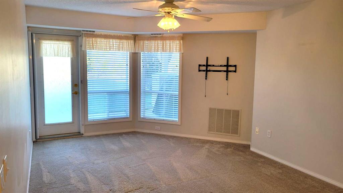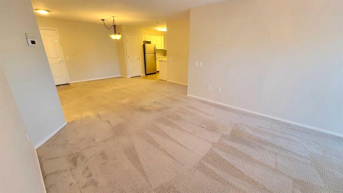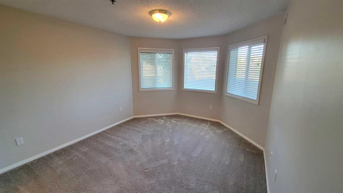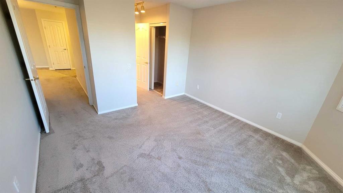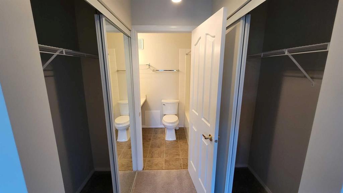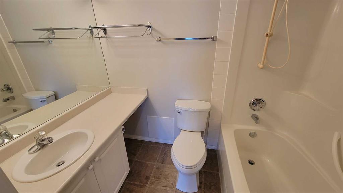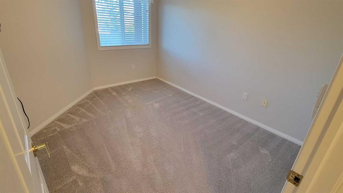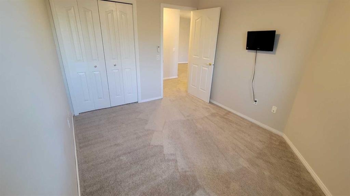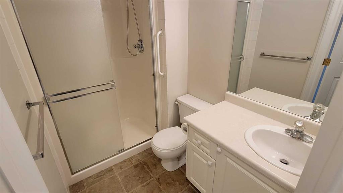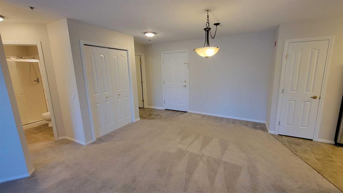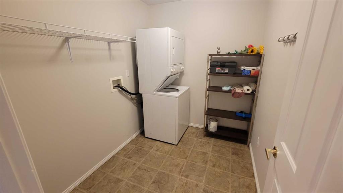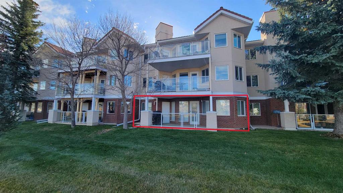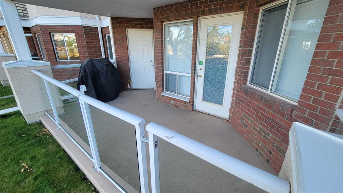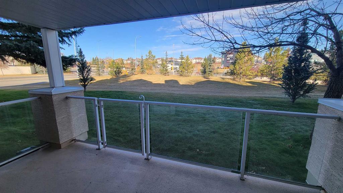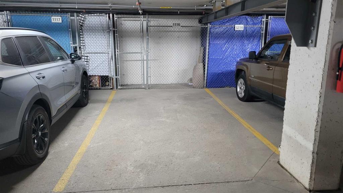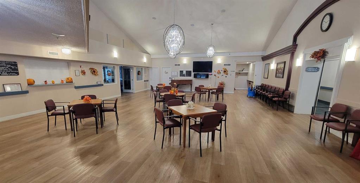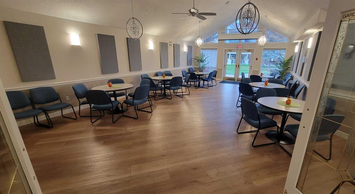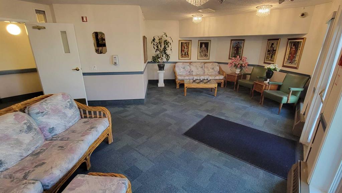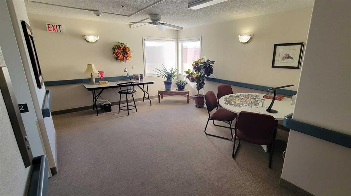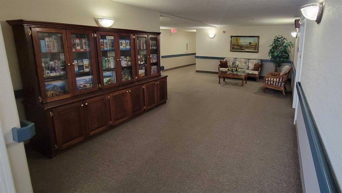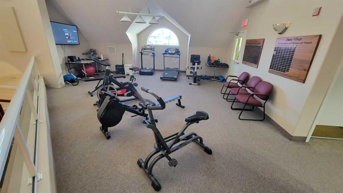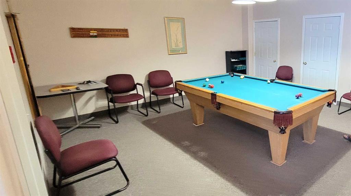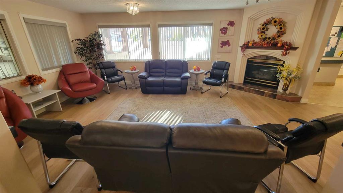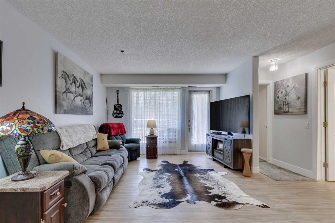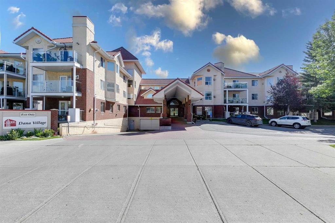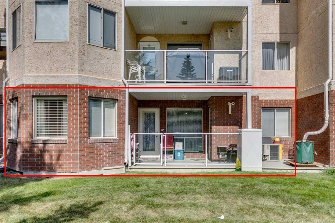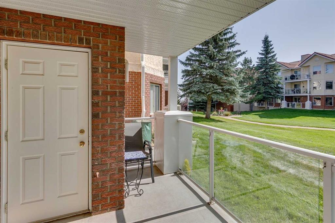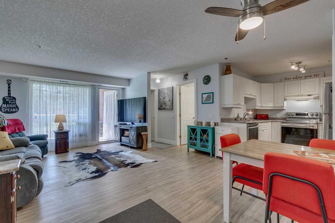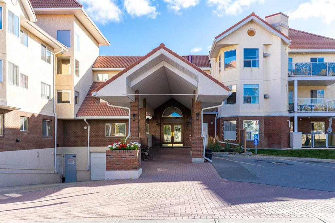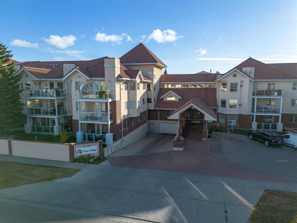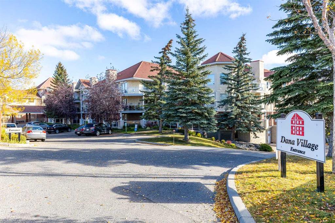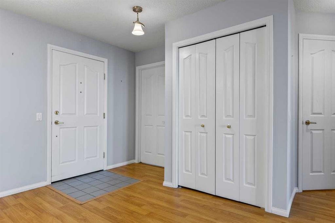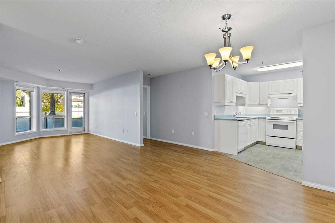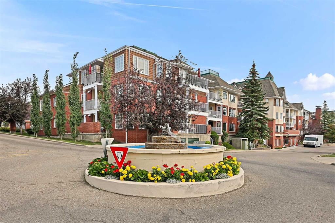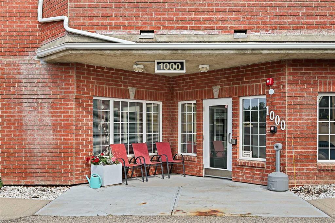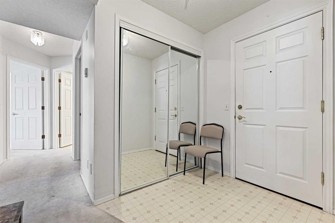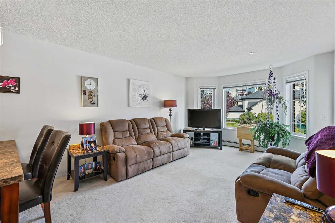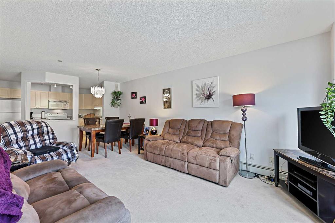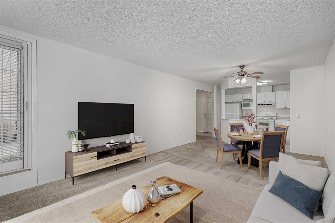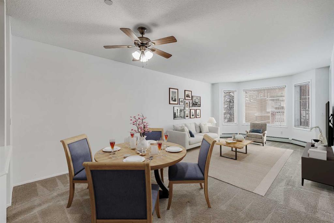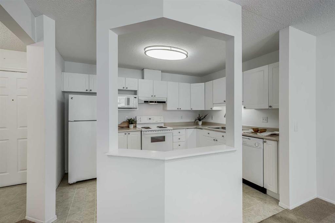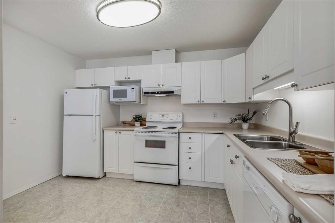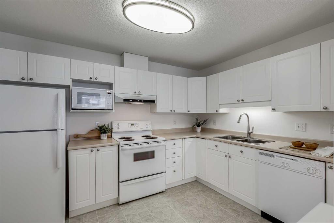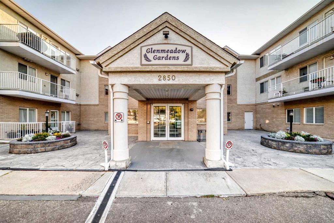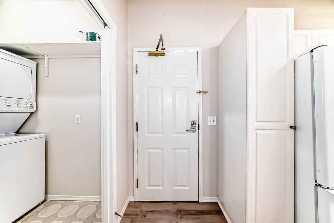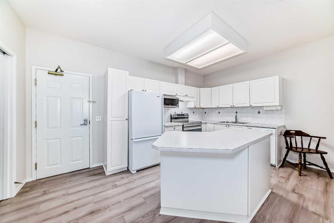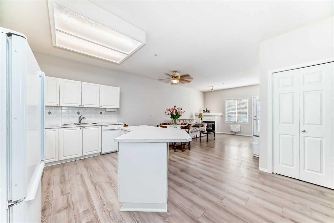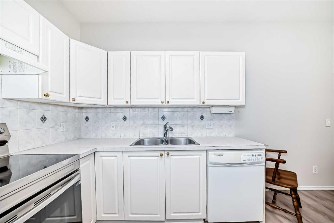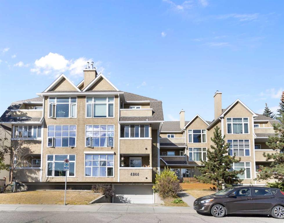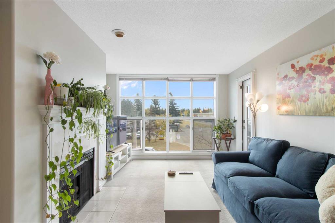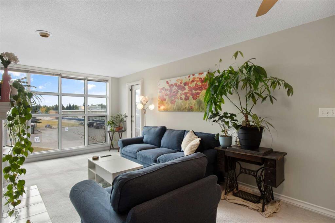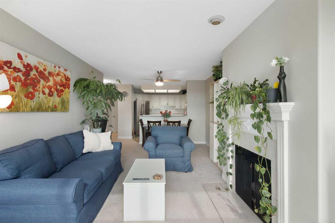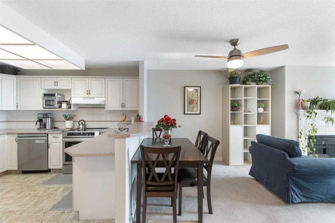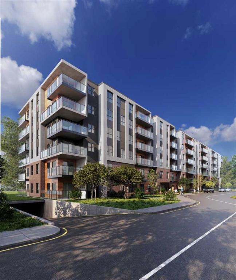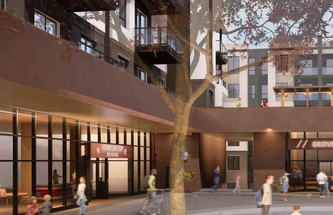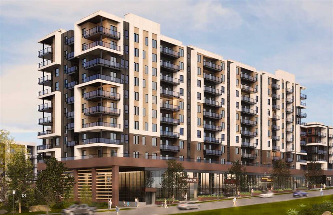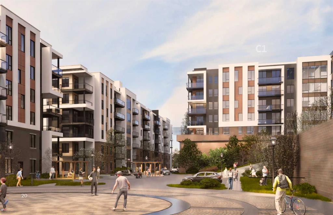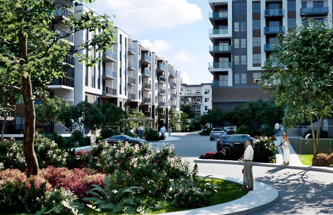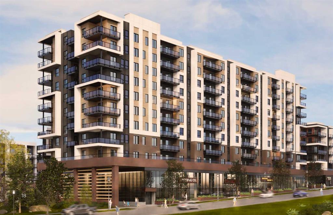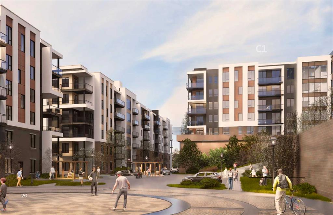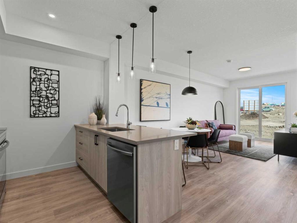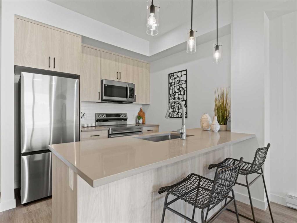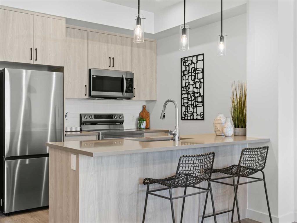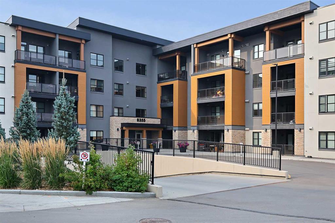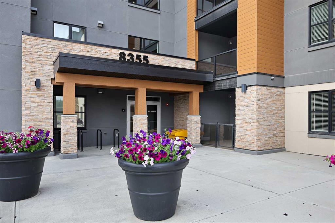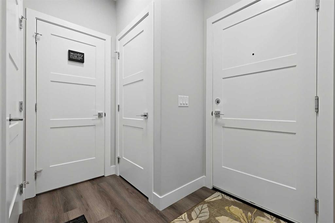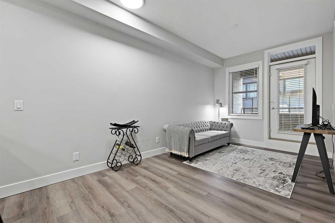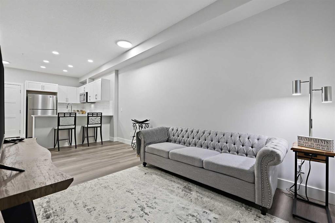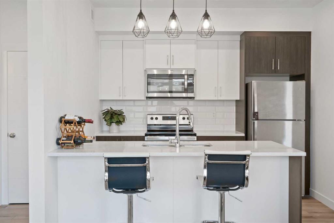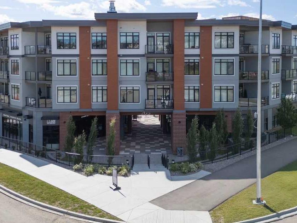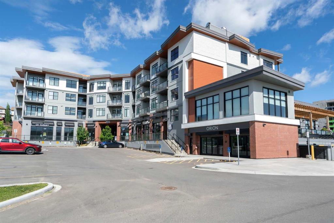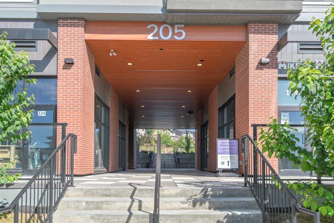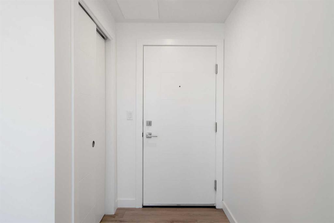1116, 1818 Simcoe Boulevard SW
Calgary T3H 3L9
MLS® Number: A2265551
$ 285,000
2
BEDROOMS
2 + 0
BATHROOMS
987
SQUARE FEET
1996
YEAR BUILT
Welcome to Dana Village. This 55+ community offers plenty of amenities and social activities. This 987 sq/ft suite offers 2 bedrooms including a primary with plenty of closet space and a convenient 4 piece en-suite. The freshly updated kitchen has newer appliances, countertops and backsplash. Through the large living room is a spacious patio leading to a pleasant green space. Completing the floor plan is a dining area, a 3-piece bathroom with step in shower and a big laundry/storage room. The parking stall contains a secure storage locker. In the indoor parking area is the community workshop and a handy carwash. Some of the amenities include a social room, fitness area, games room with a pool table, and a garden room. This is a pet friendly building allowing 1 pet per unit. Located walking distance to shopping, dining, community path system and LRT. Book your private showing today.
| COMMUNITY | Signal Hill |
| PROPERTY TYPE | Apartment |
| BUILDING TYPE | Low Rise (2-4 stories) |
| STYLE | Single Level Unit |
| YEAR BUILT | 1996 |
| SQUARE FOOTAGE | 987 |
| BEDROOMS | 2 |
| BATHROOMS | 2.00 |
| BASEMENT | |
| AMENITIES | |
| APPLIANCES | Dishwasher, Electric Stove, Microwave Hood Fan, Refrigerator, Washer/Dryer, Window Coverings |
| COOLING | None |
| FIREPLACE | N/A |
| FLOORING | Carpet, Linoleum |
| HEATING | Forced Air |
| LAUNDRY | In Unit |
| LOT FEATURES | |
| PARKING | Assigned, Parkade, Underground |
| RESTRICTIONS | Adult Living, Pets Allowed |
| ROOF | |
| TITLE | Fee Simple |
| BROKER | Royal LePage Blue Sky |
| ROOMS | DIMENSIONS (m) | LEVEL |
|---|---|---|
| Living Room | 19`6" x 11`7" | Main |
| Bedroom - Primary | 13`2" x 11`5" | Main |
| Bedroom | 12`0" x 9`4" | Main |
| 3pc Bathroom | 8`3" x 4`11" | Main |
| 4pc Ensuite bath | 7`9" x 5`0" | Main |
| Storage | 8`5" x 6`7" | Main |
| Kitchen | 10`9" x 8`9" | Main |
| Dining Room | 10`10" x 9`10" | Suite |

