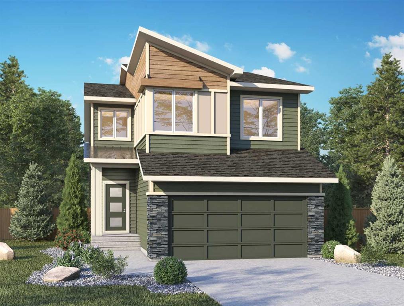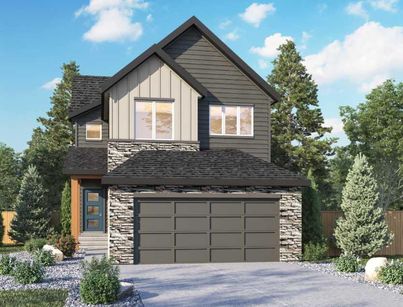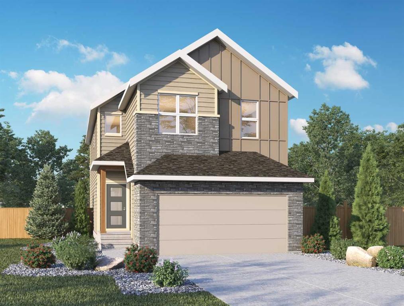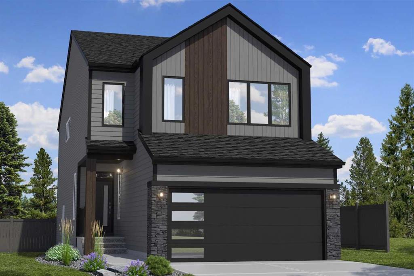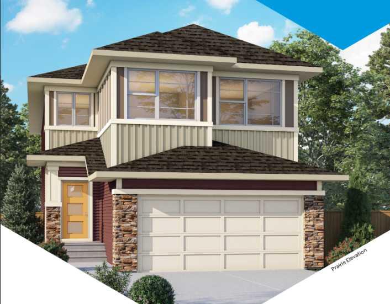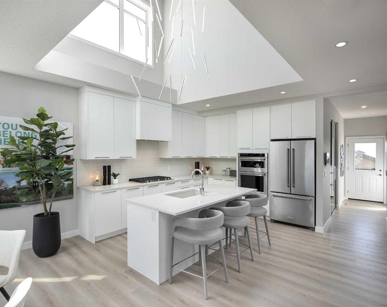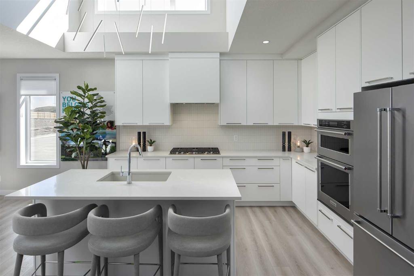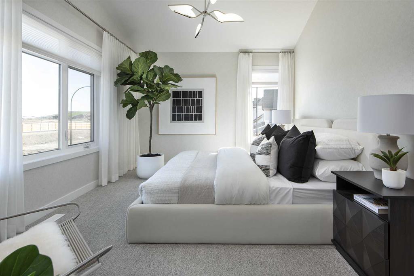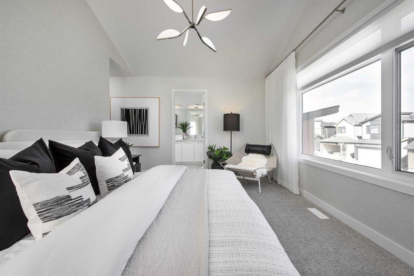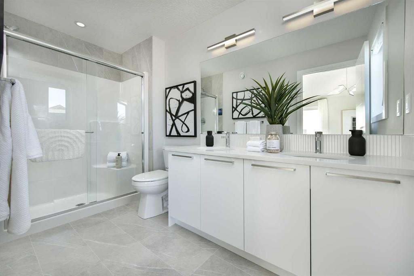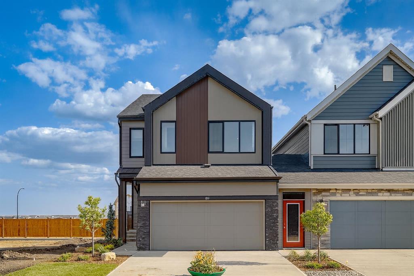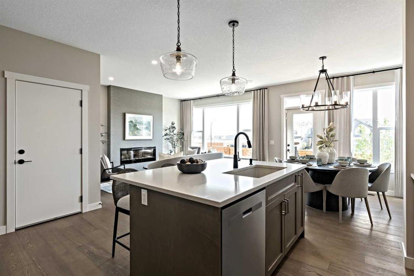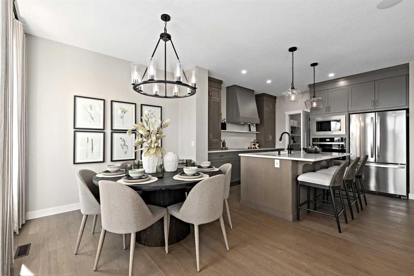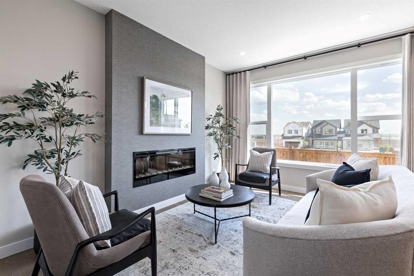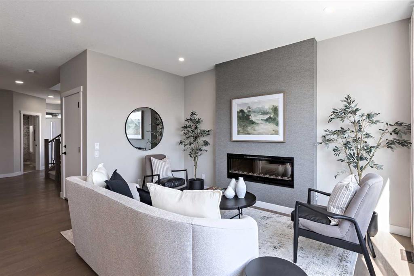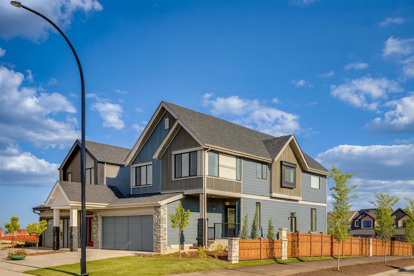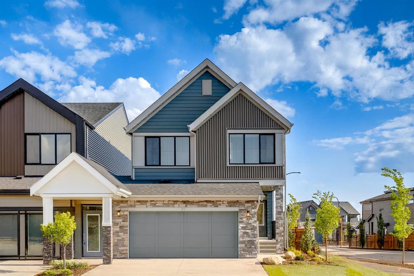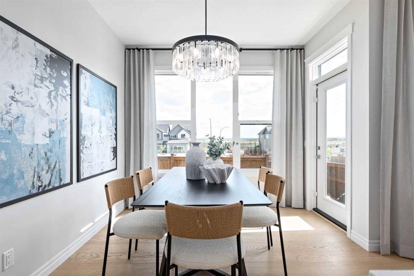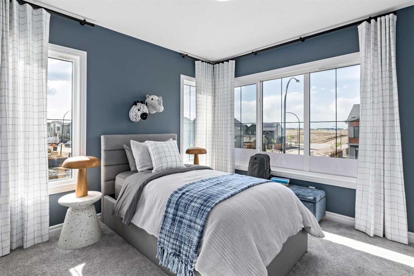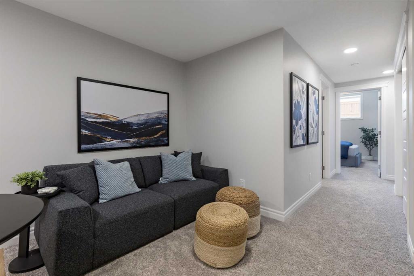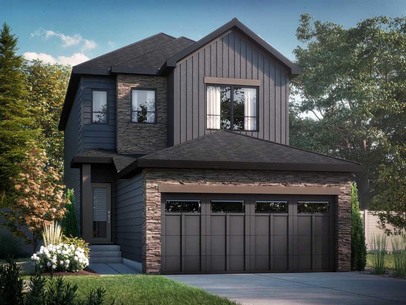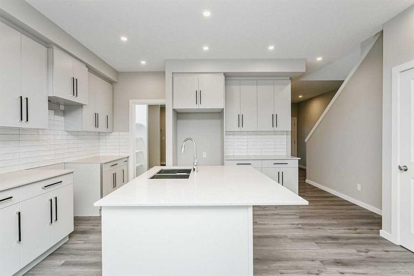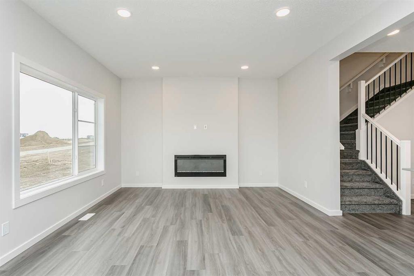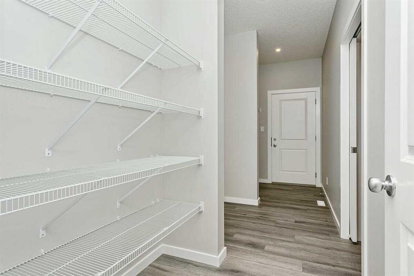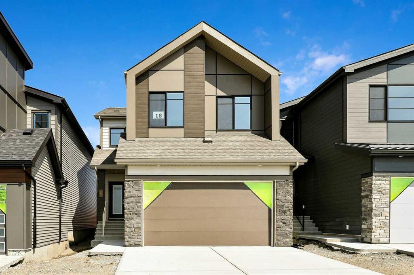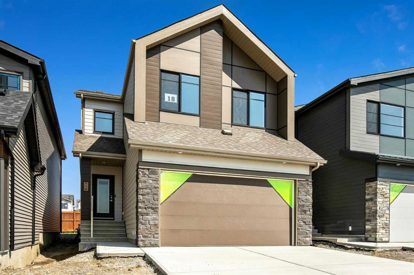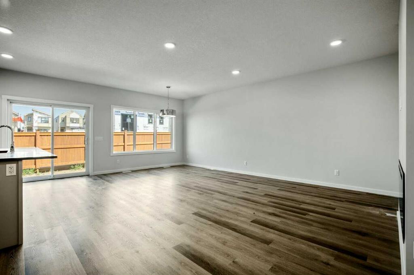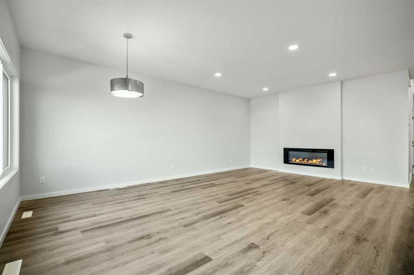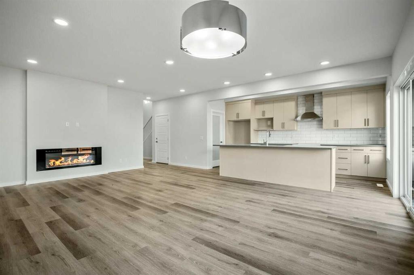79 Heartwood Villas SE
Calgary T3S0R6
MLS® Number: A2268101
$ 795,500
4
BEDROOMS
2 + 1
BATHROOMS
2,560
SQUARE FEET
2025
YEAR BUILT
Welcome to 79 Heartwood Villas SE by Genesis Homes, offering 2,560 sq ft of beautifully designed space for modern family living. This 4-bedroom, 2.5-bath home features an open-concept main floor that blends function and sophistication. The kitchen is equipped with quartz countertops, a large island, and designer cabinetry, opening seamlessly to the dining area and great room—perfect for family gatherings and entertaining. Upstairs, a spacious bonus room provides additional living space, while the primary bedroom includes a luxurious ensuite with dual sinks and a walk-in closet. Three secondary bedrooms, a full bathroom, and an upper laundry room complete the level. Built with Genesis Homes’ commitment to quality craftsmanship, energy efficiency, and contemporary design, this home delivers comfort and lasting value. Located in Heartwood, one of southeast Calgary’s newest communities, close to parks, pathways, and amenities. Photos are representative.
| COMMUNITY | Rangeview |
| PROPERTY TYPE | Detached |
| BUILDING TYPE | House |
| STYLE | 2 Storey |
| YEAR BUILT | 2025 |
| SQUARE FOOTAGE | 2,560 |
| BEDROOMS | 4 |
| BATHROOMS | 3.00 |
| BASEMENT | Full |
| AMENITIES | |
| APPLIANCES | None |
| COOLING | None |
| FIREPLACE | Electric, Insert |
| FLOORING | Carpet, Vinyl Plank |
| HEATING | Forced Air, Natural Gas |
| LAUNDRY | Upper Level |
| LOT FEATURES | Back Yard, Low Maintenance Landscape, Street Lighting |
| PARKING | Double Garage Attached |
| RESTRICTIONS | Easement Registered On Title, Restrictive Covenant, Utility Right Of Way |
| ROOF | Asphalt Shingle |
| TITLE | Fee Simple |
| BROKER | Bode Platform Inc. |
| ROOMS | DIMENSIONS (m) | LEVEL |
|---|---|---|
| Great Room | 15`0" x 15`2" | Main |
| Dining Room | 15`2" x 12`7" | Main |
| Flex Space | 14`0" x 10`11" | Main |
| 2pc Bathroom | 0`0" x 0`0" | Main |
| Bedroom - Primary | 15`1" x 15`7" | Upper |
| 5pc Ensuite bath | 0`0" x 0`0" | Upper |
| Bonus Room | 11`5" x 11`0" | Upper |
| Bedroom | 9`0" x 11`3" | Upper |
| 5pc Bathroom | 0`0" x 0`0" | Upper |
| Bedroom | 9`7" x 11`1" | Upper |
| Bedroom | 9`10" x 10`9" | Upper |

