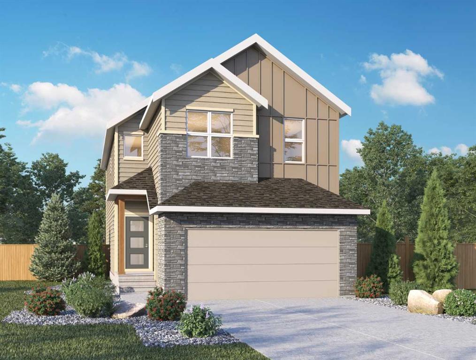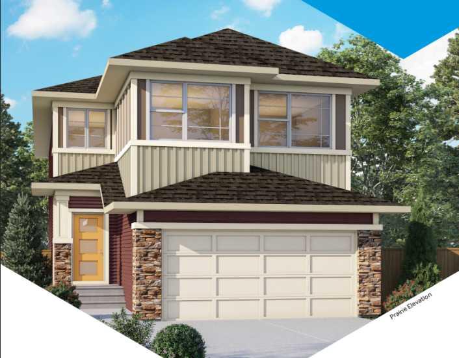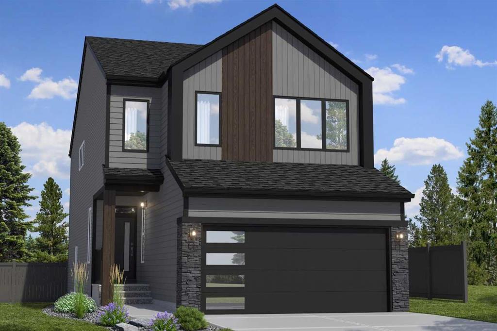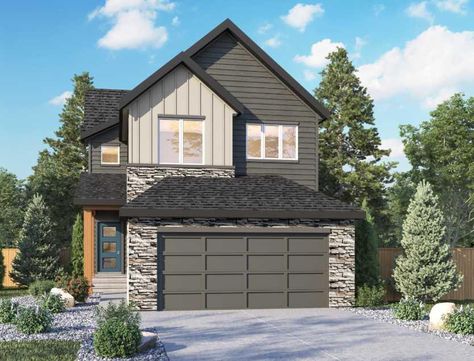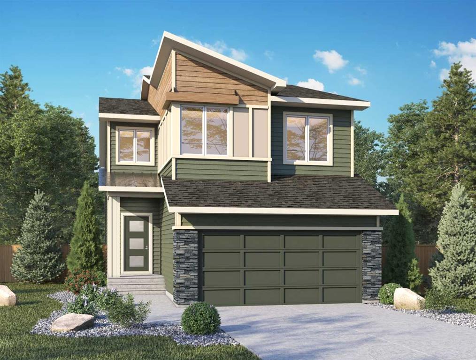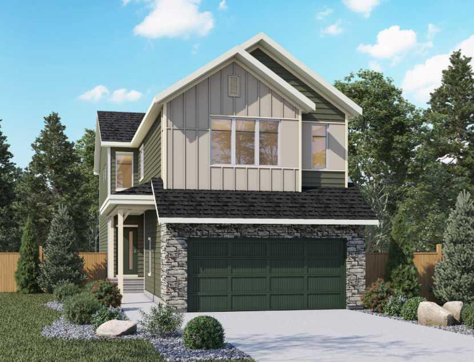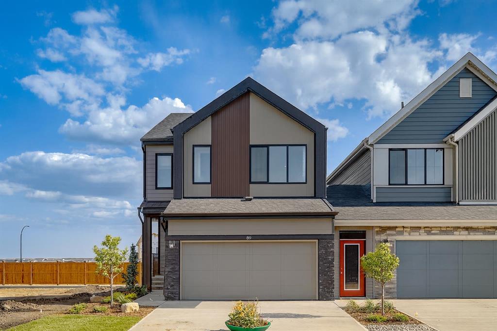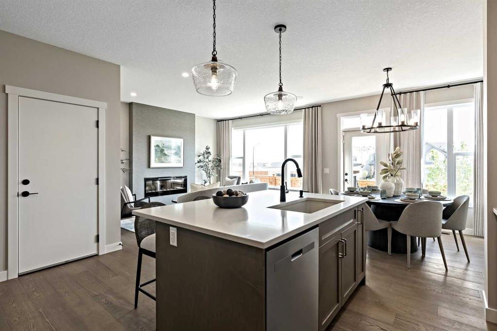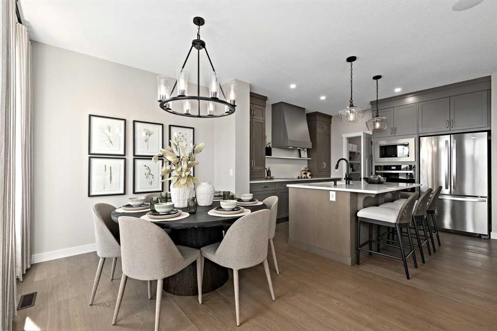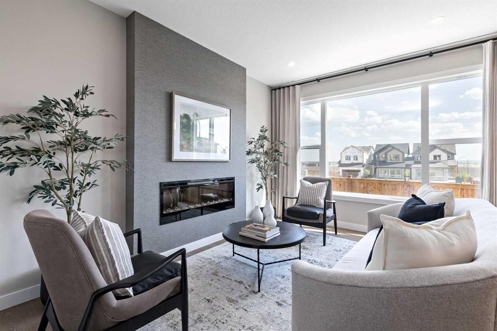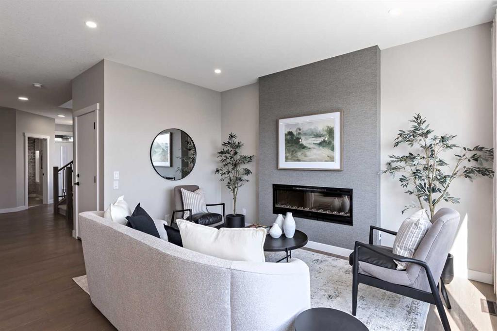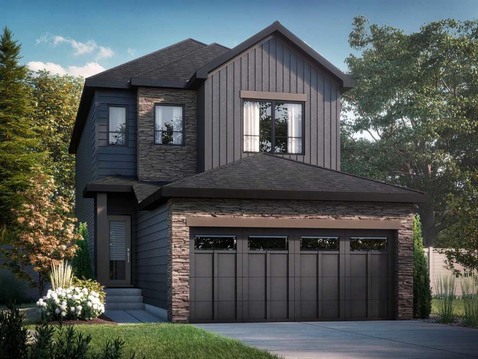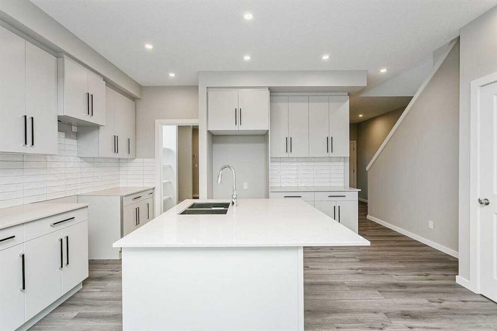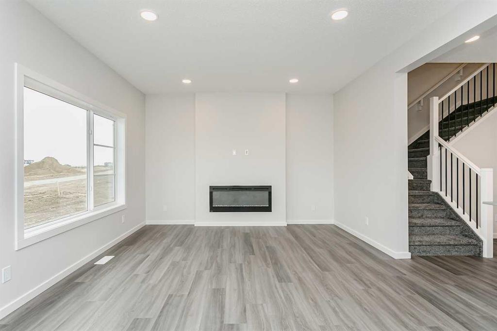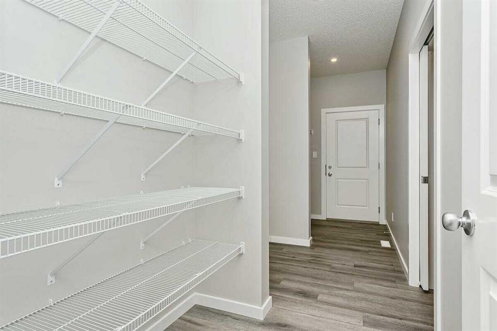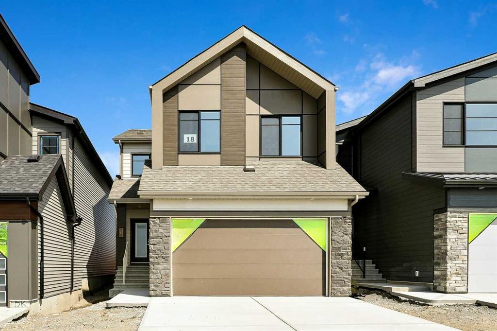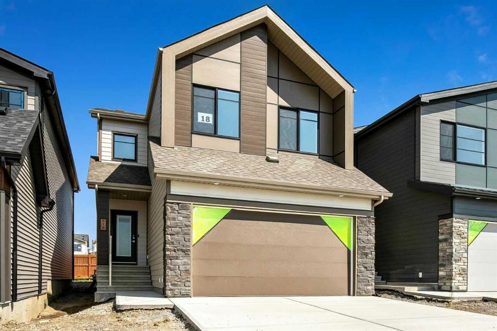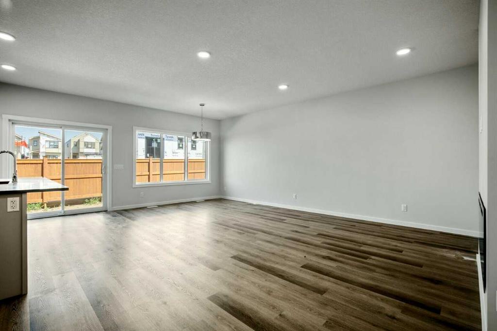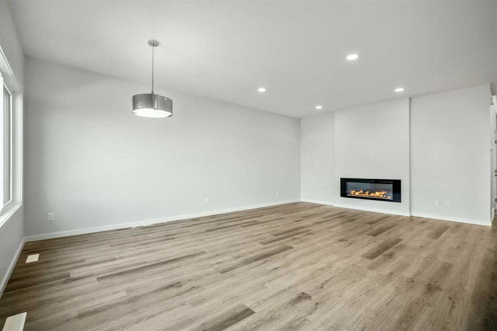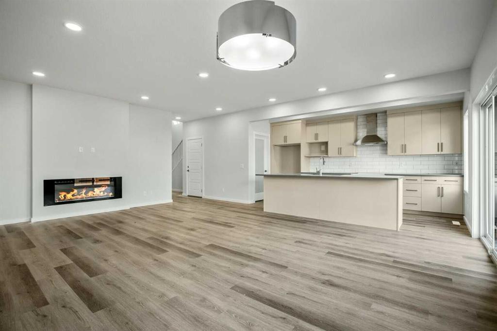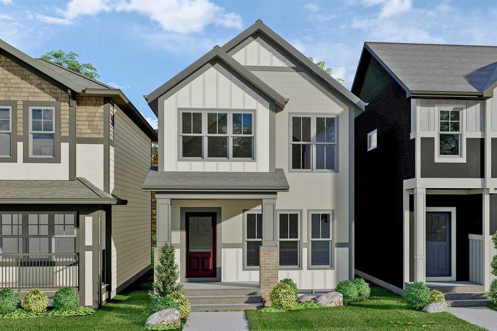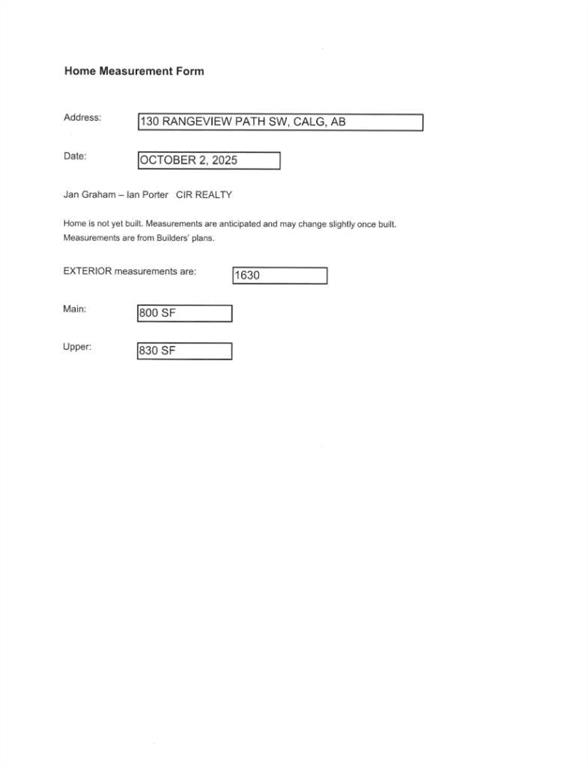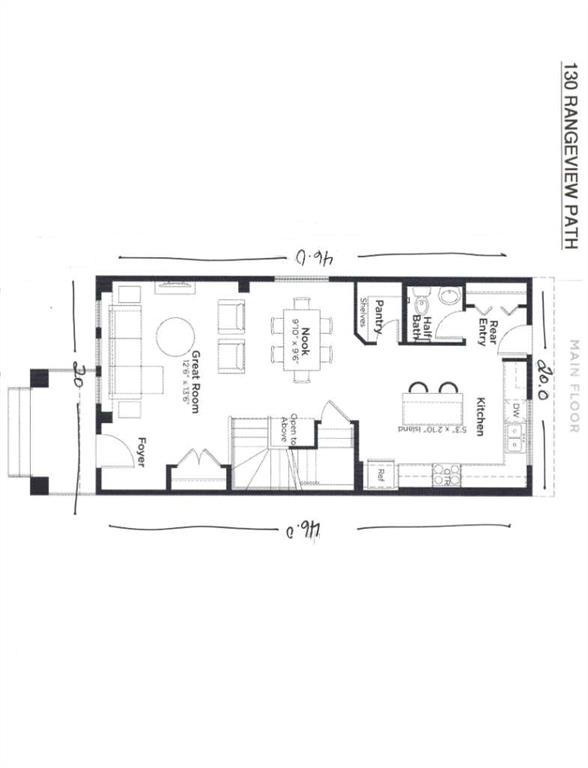95 Heartwood Villas SE
Calgary T3S0R5
MLS® Number: A2268146
$ 724,900
3
BEDROOMS
2 + 1
BATHROOMS
2,072
SQUARE FEET
2025
YEAR BUILT
Welcome to 95 Heartwood Villas SE by Genesis Homes, offering 2,072 sq ft of modern design and family comfort in the sought-after community of Heartwood. This 3-bedroom, 2.5-bath home features a spacious open-concept main floor with a contemporary kitchen complete with quartz countertops, large island, and designer cabinetry that flows seamlessly into the dining and great room—perfect for family gatherings or entertaining guests. Upstairs, the primary bedroom includes a private ensuite with dual sinks and a walk-in closet, complemented by two additional bedrooms, a full bath, and convenient upper laundry. Quality finishes, energy-efficient construction, and thoughtful design highlight Genesis Homes’ dedication to craftsmanship. Located in southeast Calgary’s Heartwood community, surrounded by parks, pathways, and future amenities, this home offers the perfect balance of lifestyle and value. Photos are representative.
| COMMUNITY | |
| PROPERTY TYPE | Detached |
| BUILDING TYPE | House |
| STYLE | 2 Storey |
| YEAR BUILT | 2025 |
| SQUARE FOOTAGE | 2,072 |
| BEDROOMS | 3 |
| BATHROOMS | 3.00 |
| BASEMENT | Full |
| AMENITIES | |
| APPLIANCES | None |
| COOLING | None |
| FIREPLACE | Electric, Insert |
| FLOORING | Carpet, Vinyl Plank |
| HEATING | Forced Air, Natural Gas |
| LAUNDRY | Upper Level |
| LOT FEATURES | Back Yard, Low Maintenance Landscape, Street Lighting |
| PARKING | Double Garage Attached |
| RESTRICTIONS | Easement Registered On Title, Restrictive Covenant, Utility Right Of Way |
| ROOF | Asphalt Shingle |
| TITLE | Fee Simple |
| BROKER | Bode Platform Inc. |
| ROOMS | DIMENSIONS (m) | LEVEL |
|---|---|---|
| Great Room | 13`0" x 12`7" | Main |
| Dining Room | 10`0" x 12`7" | Main |
| 2pc Bathroom | 0`0" x 0`0" | Main |
| Bedroom - Primary | 13`1" x 12`9" | Upper |
| 5pc Ensuite bath | 0`0" x 0`0" | Upper |
| Bedroom | 9`7" x 11`3" | Upper |
| Bedroom | 9`0" x 11`0" | Upper |
| 4pc Bathroom | 0`0" x 0`0" | Upper |
| Bonus Room | 13`4" x 12`4" | Upper |

