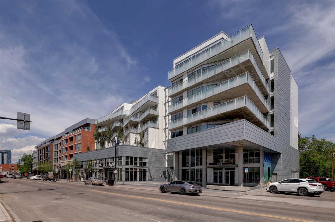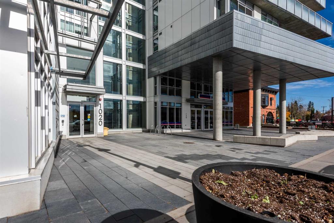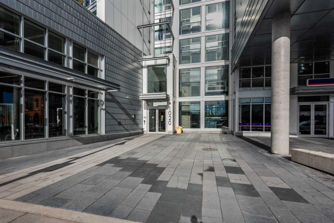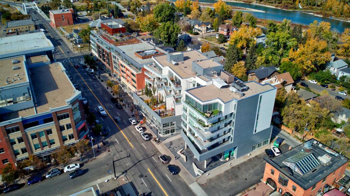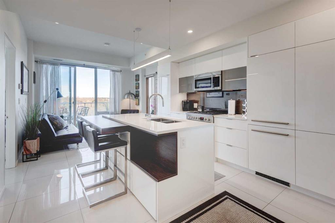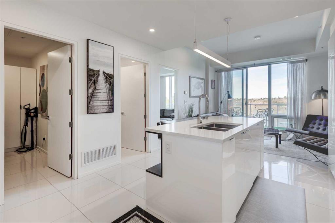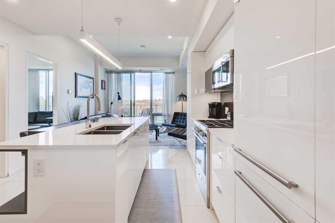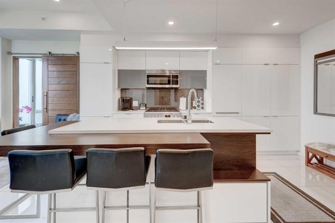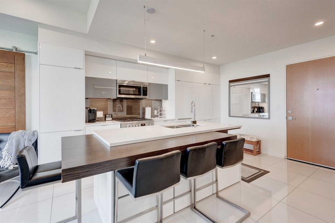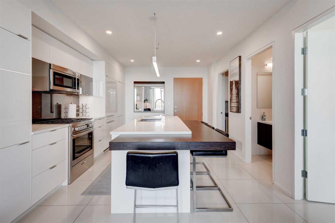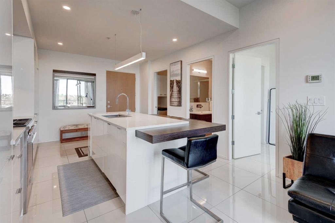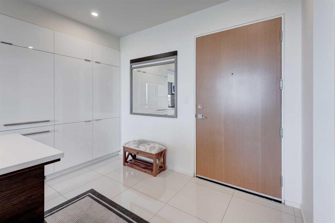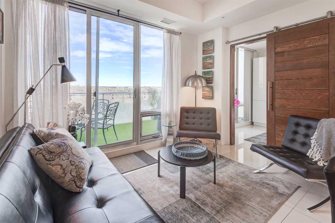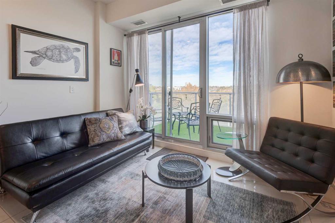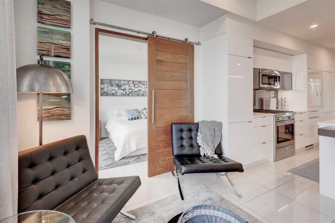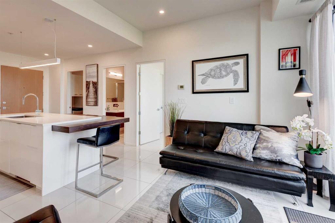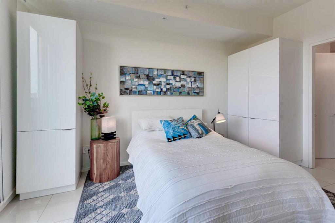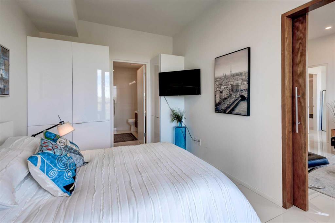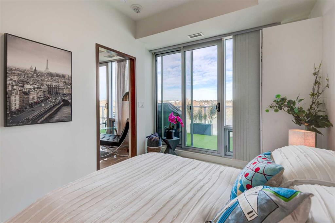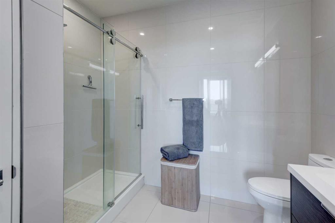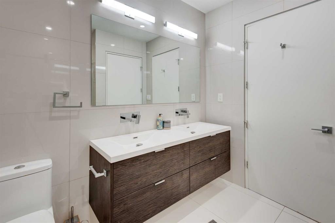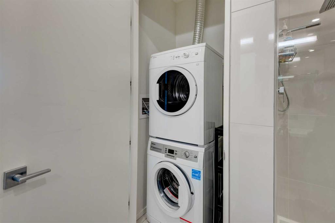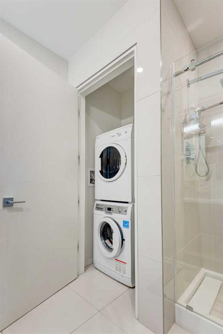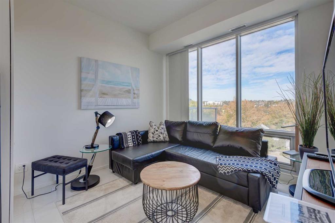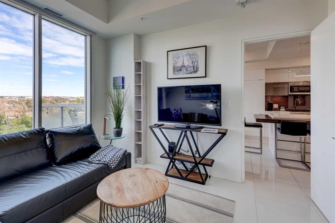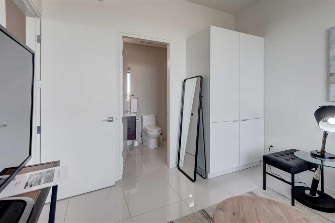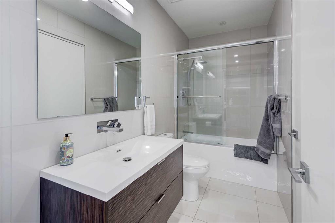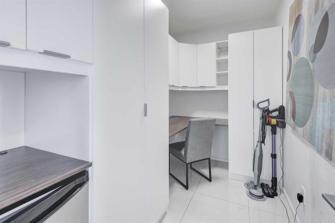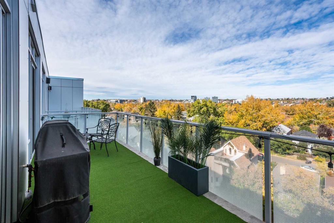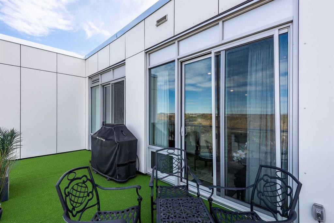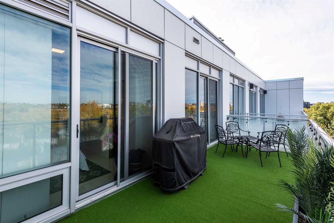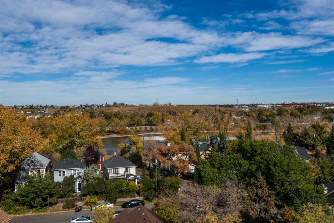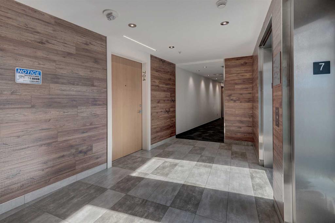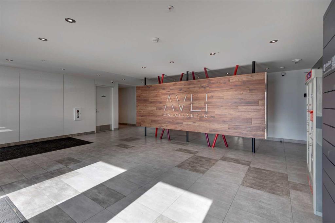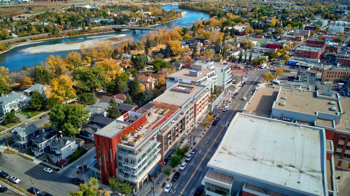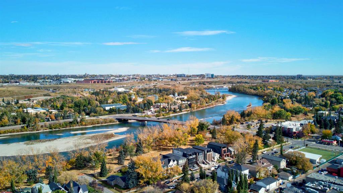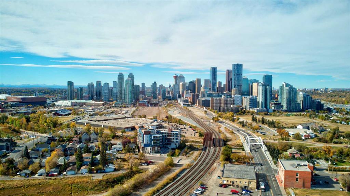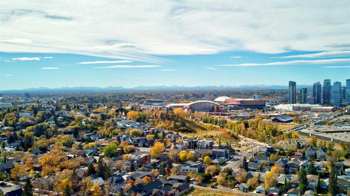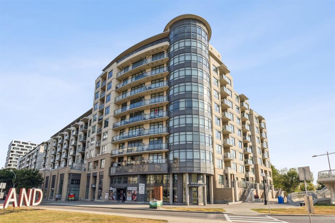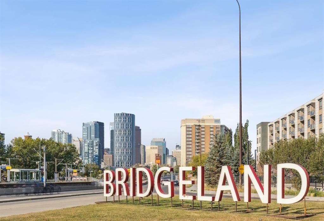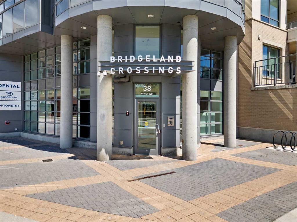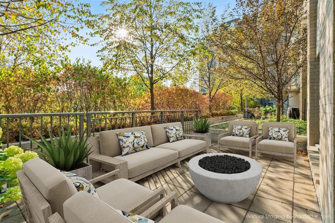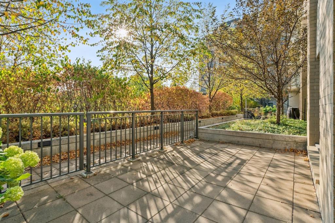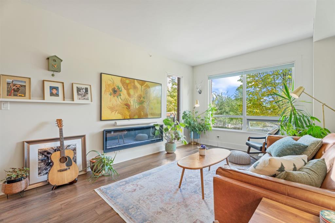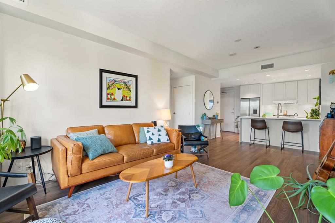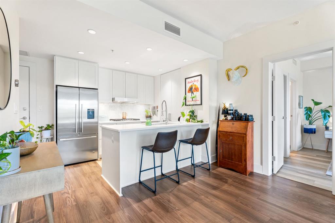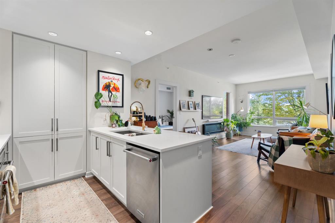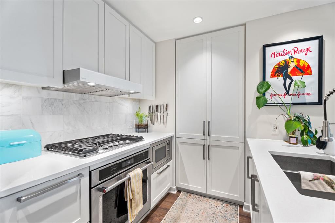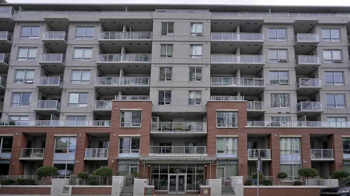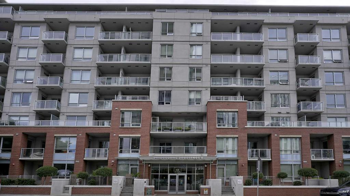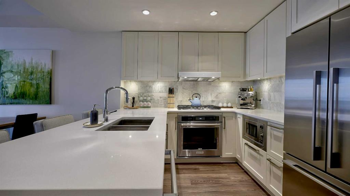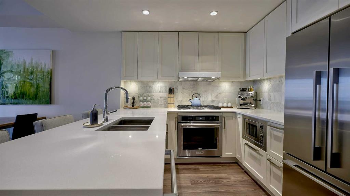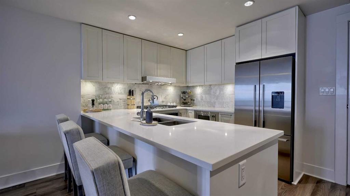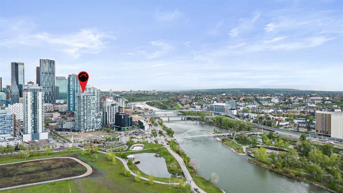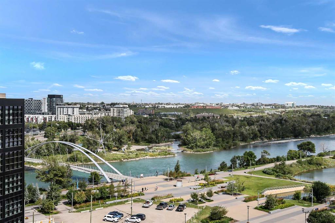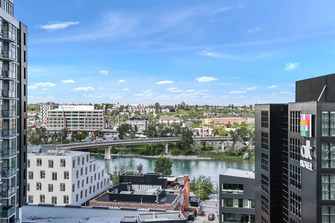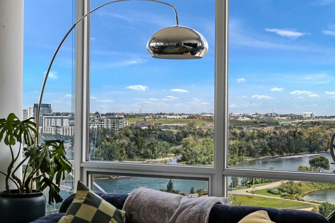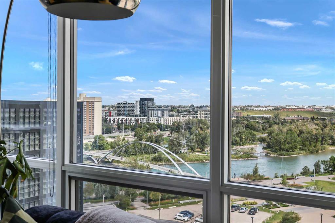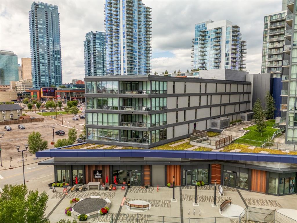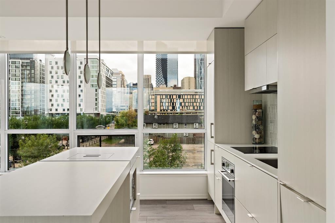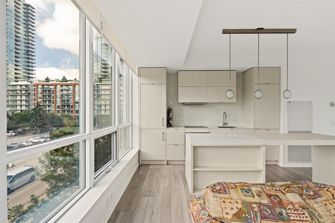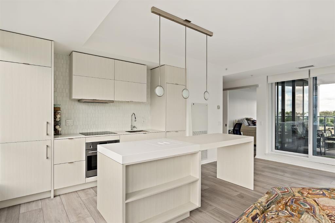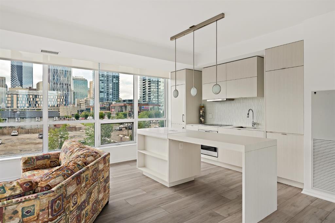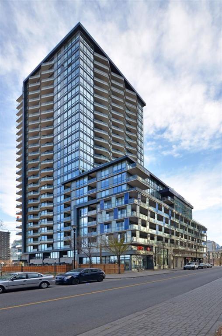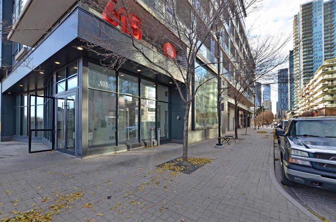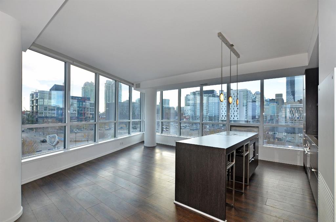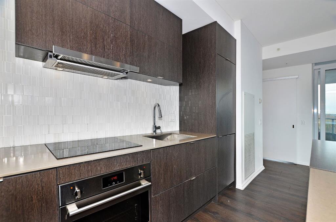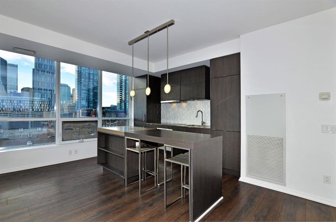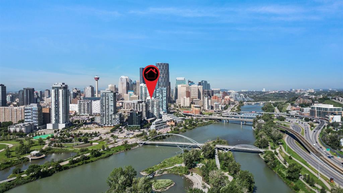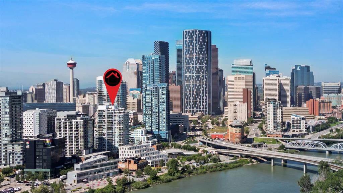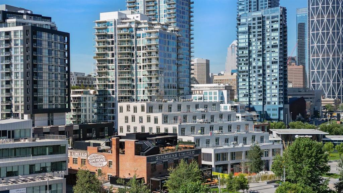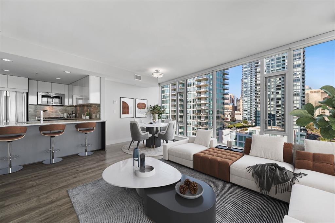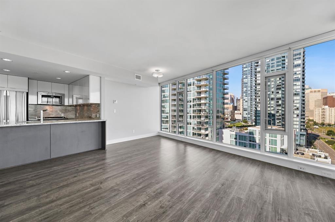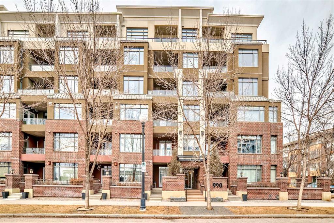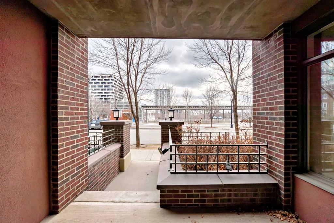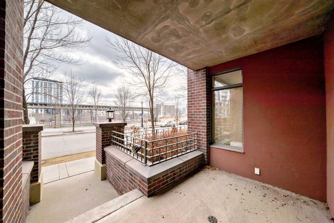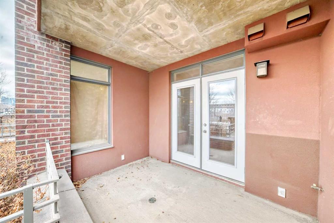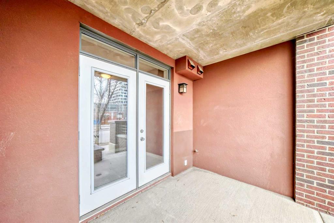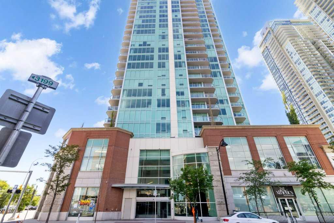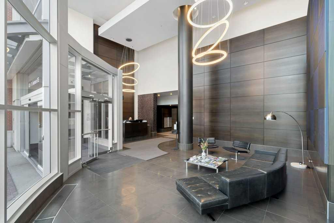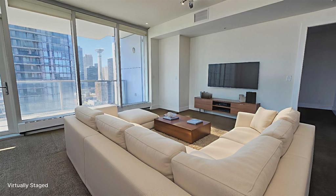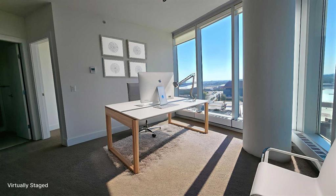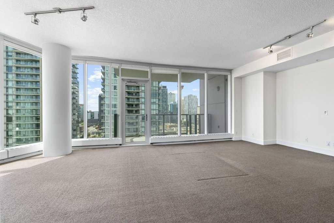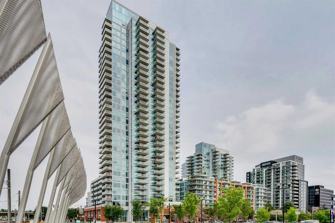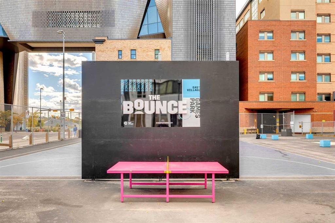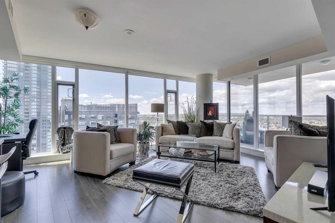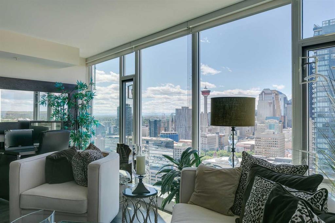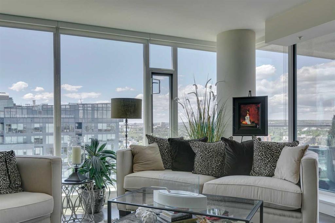704, 1020 9 Avenue SE
Calgary T2G0S7
MLS® Number: A2264825
$ 599,900
2
BEDROOMS
2 + 0
BATHROOMS
787
SQUARE FEET
2019
YEAR BUILT
Welcome to unit 704 in The Avli in Inglewood a great unit in a pet friendly building. This TOP FLOOR unit with beautiful north views of the Calgary Zoo, Bow river and Bridgeland features 2 bedrooms - 2 bathrooms, titled underground parking and an additional storage locker. This is a great balance of modern style and functionality with sleek flooring, solid barn style sliding doors and modern lighting. The kitchen features a large quartz island with an extended wood eating counter, tons of cabinetry and European style integrated appliances. Primary bedroom has direct slider access to the large north facing balcony, built in wardrobes and a 4 piece ensuite with dual floating vanity and glass door shower. Second bedroom and bathroom are on the opposite side on the unit, perfect for guests. The flex space is ideal for a home office or additional storage. Building amenities include heated visitor parking, guest suite, car wash bay, bike locker and a large 3rd floor outdoor social space for larger gatherings. The Avli is a modern sleek stylish building in the heart of Inglewood that is well taken care of, very well managed and steps away from great restaurants, shopping, downtown, The Saddledome, Bow River and the Calgary Zoo.
| COMMUNITY | Inglewood |
| PROPERTY TYPE | Apartment |
| BUILDING TYPE | High Rise (5+ stories) |
| STYLE | Single Level Unit |
| YEAR BUILT | 2019 |
| SQUARE FOOTAGE | 787 |
| BEDROOMS | 2 |
| BATHROOMS | 2.00 |
| BASEMENT | |
| AMENITIES | |
| APPLIANCES | Dishwasher, Garage Control(s), Gas Stove, Microwave Hood Fan, Refrigerator, Washer/Dryer Stacked, Window Coverings |
| COOLING | Central Air |
| FIREPLACE | N/A |
| FLOORING | Ceramic Tile |
| HEATING | Forced Air |
| LAUNDRY | In Unit |
| LOT FEATURES | |
| PARKING | Stall, Underground |
| RESTRICTIONS | Pet Restrictions or Board approval Required |
| ROOF | |
| TITLE | Fee Simple |
| BROKER | Century 21 Bamber Realty LTD. |
| ROOMS | DIMENSIONS (m) | LEVEL |
|---|---|---|
| Living Room | 12`3" x 8`9" | Main |
| Kitchen | 15`1" x 12`3" | Main |
| Bedroom - Primary | 14`6" x 9`11" | Main |
| Bedroom | 11`11" x 10`8" | Main |
| 4pc Ensuite bath | 8`9" x 9`1" | Main |
| 4pc Bathroom | 4`10" x 10`7" | Main |
| Flex Space | 5`11" x 10`8" | Main |

