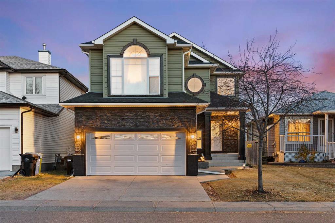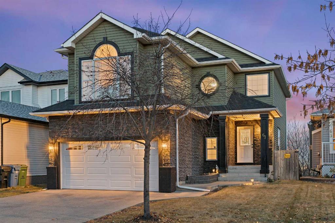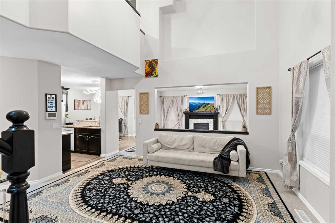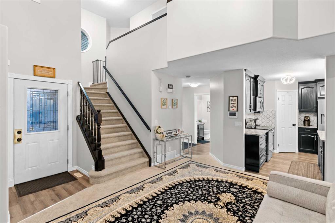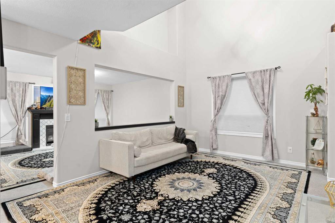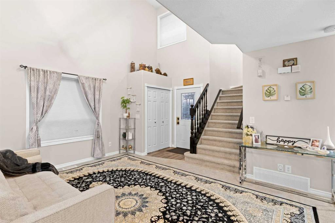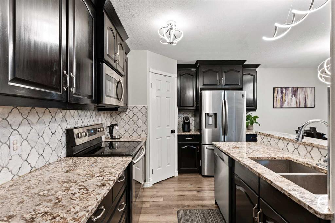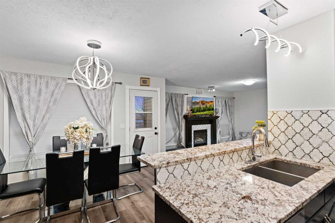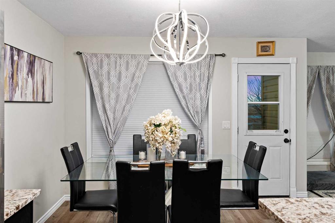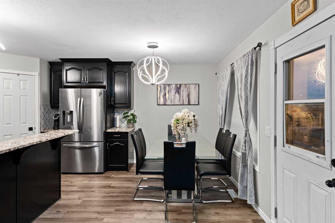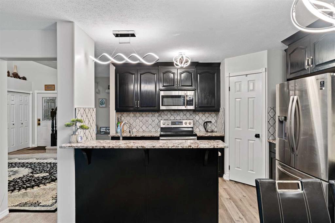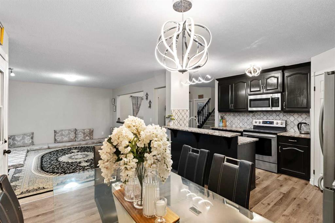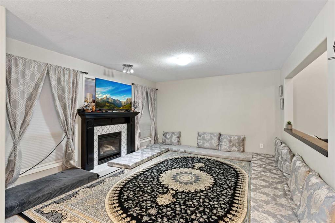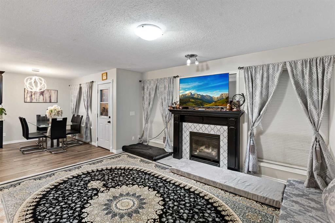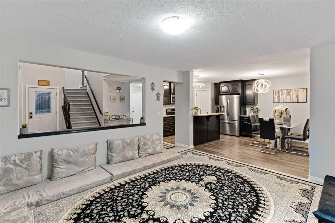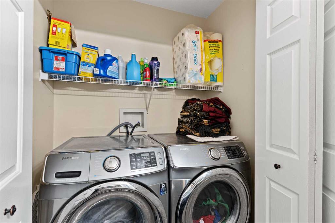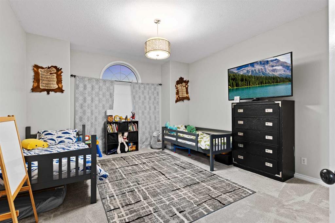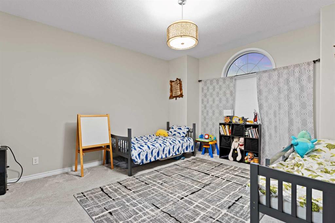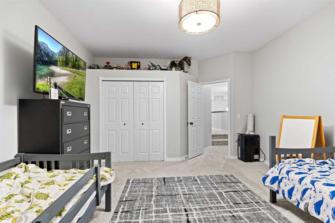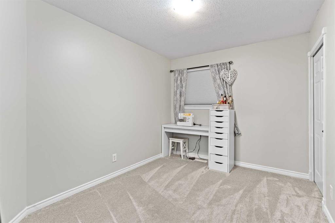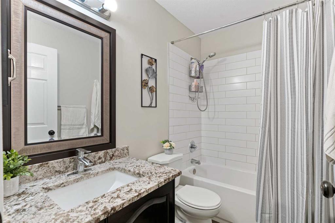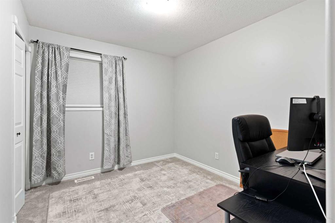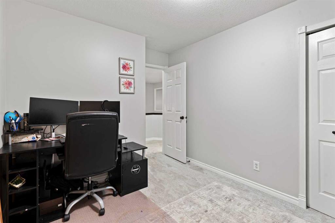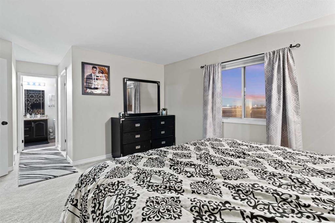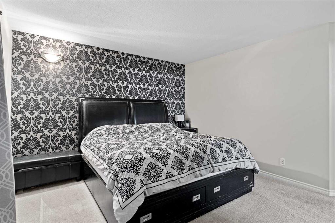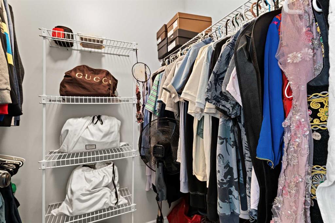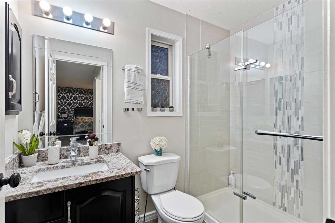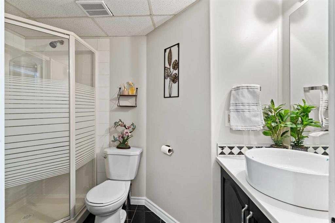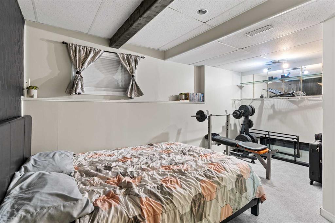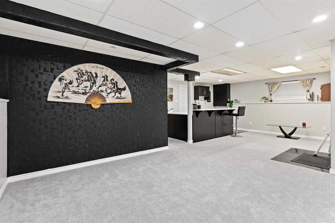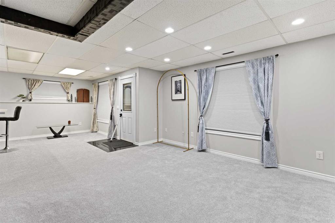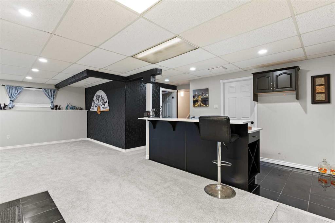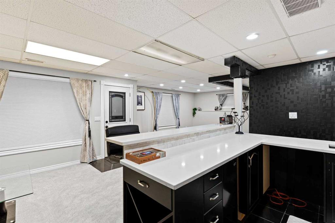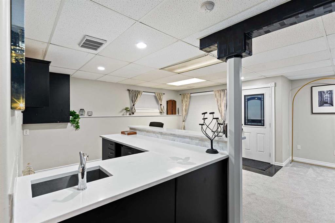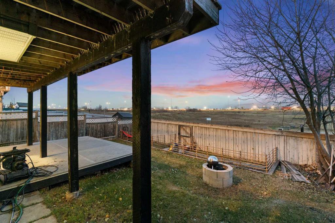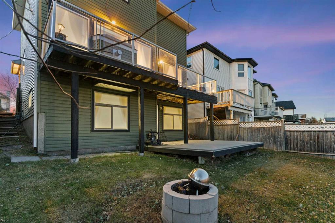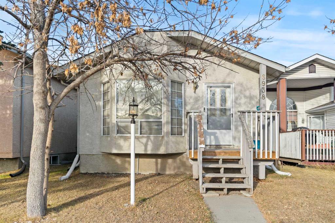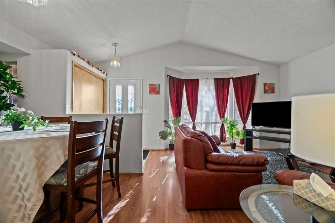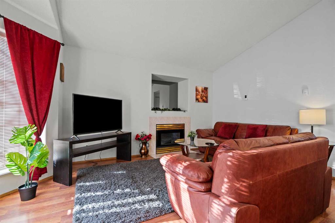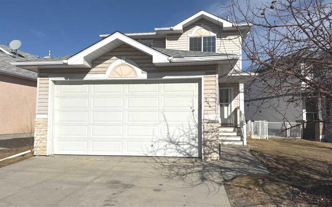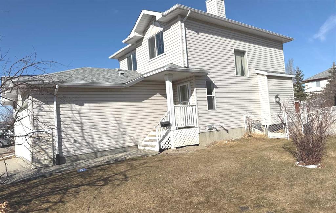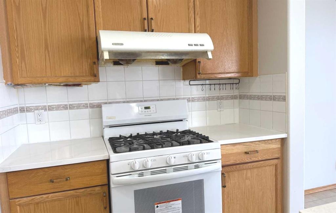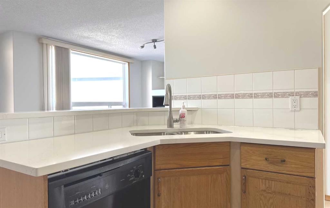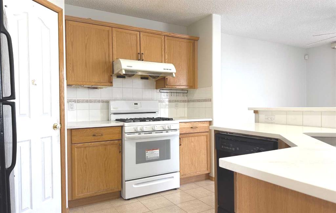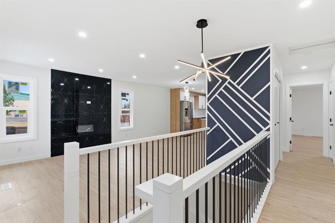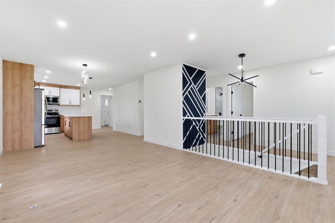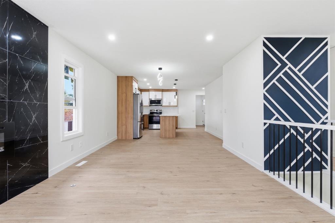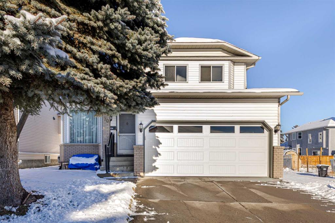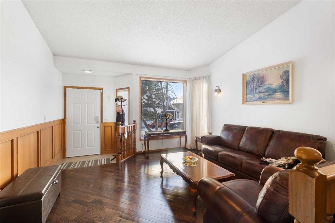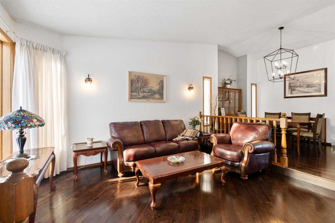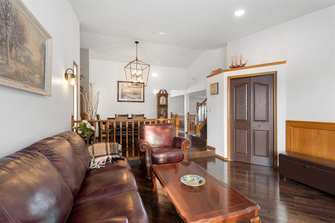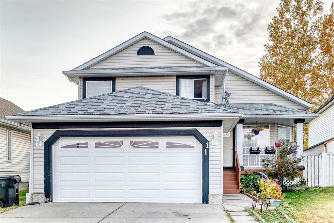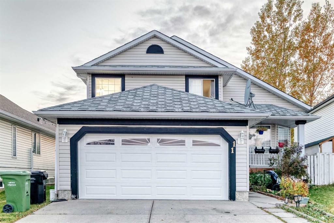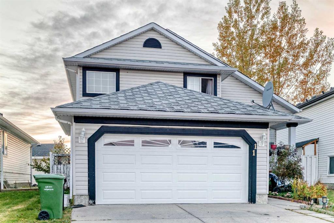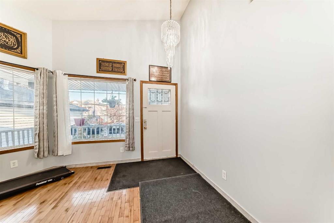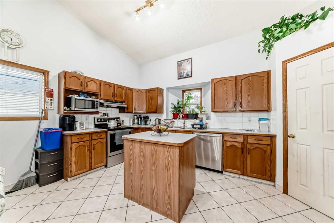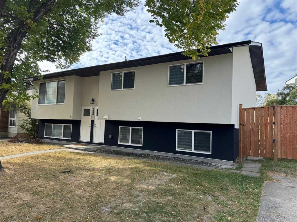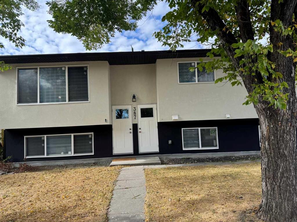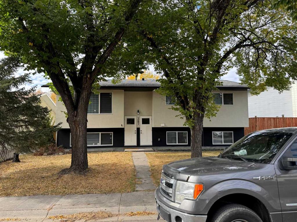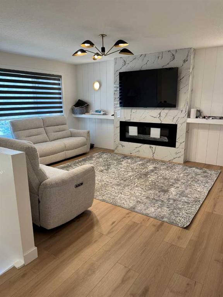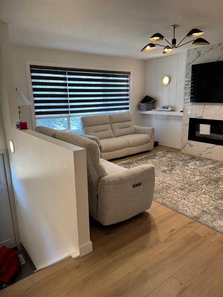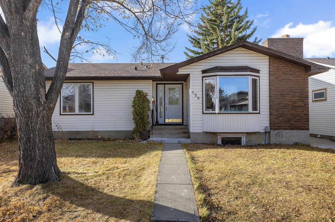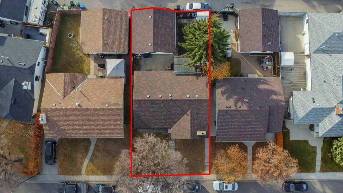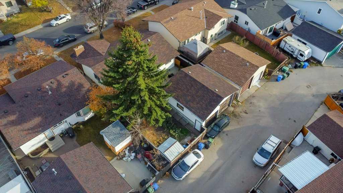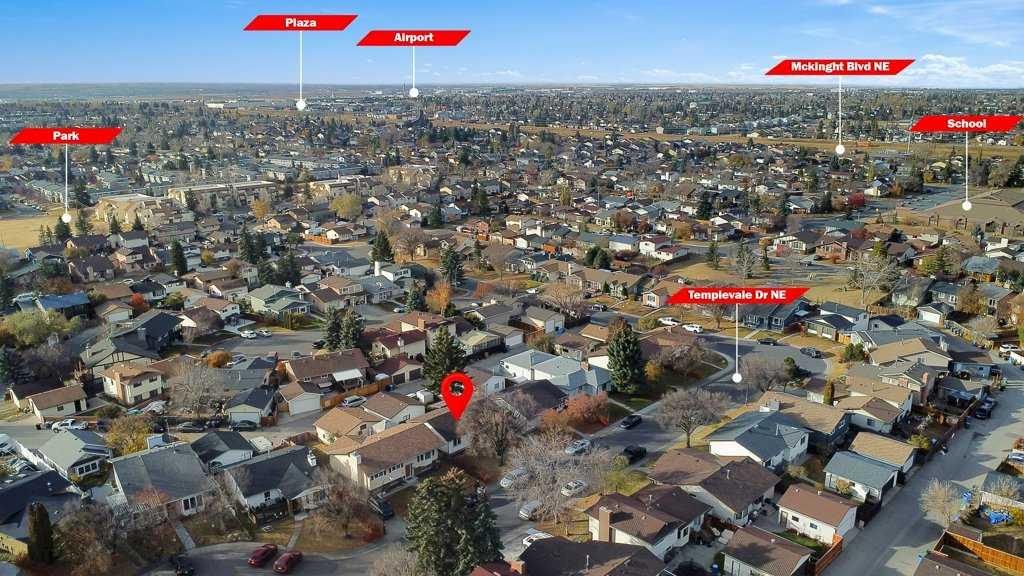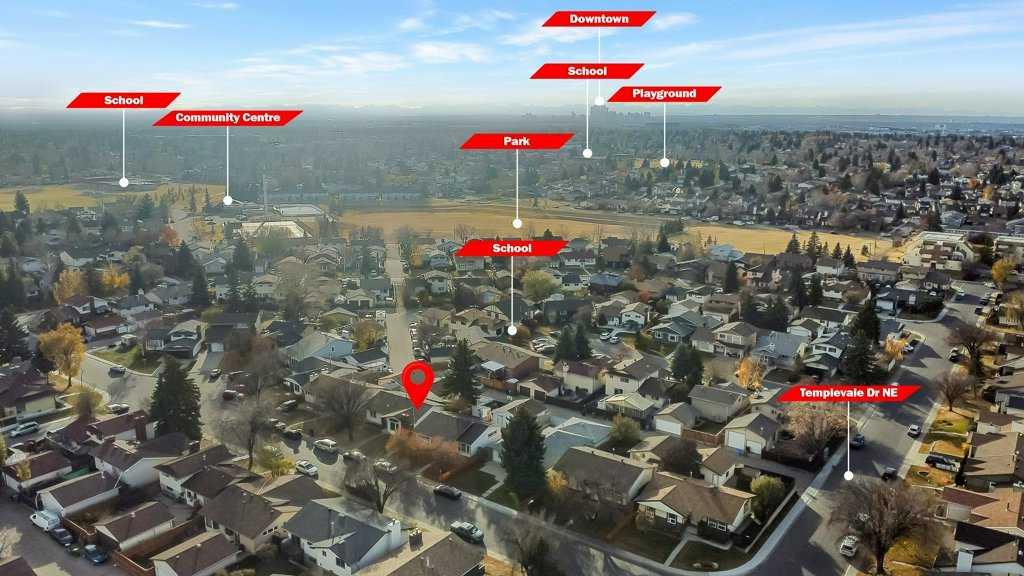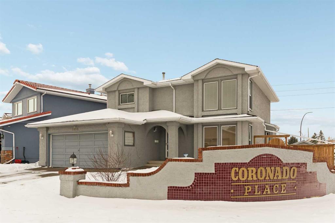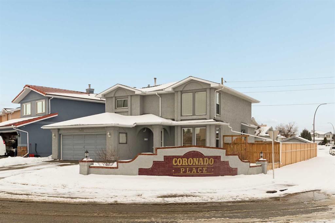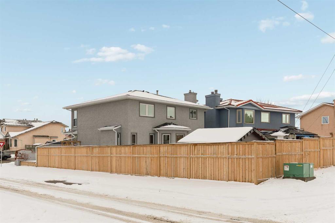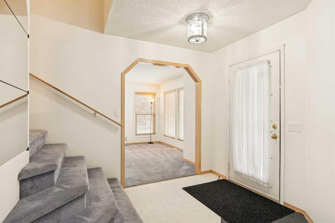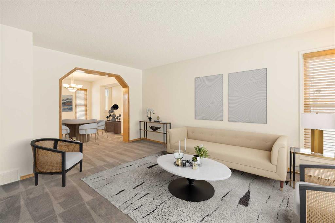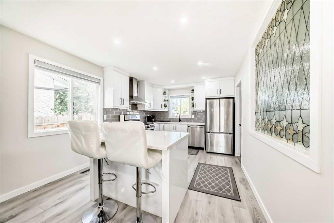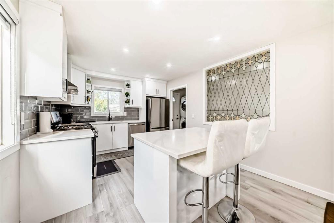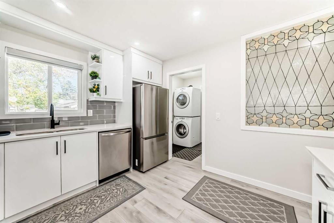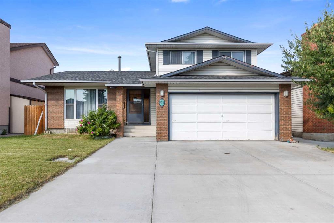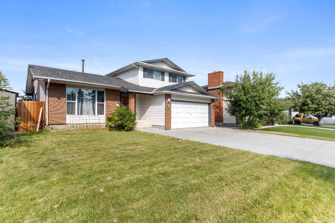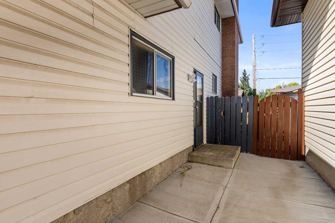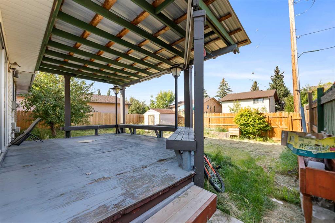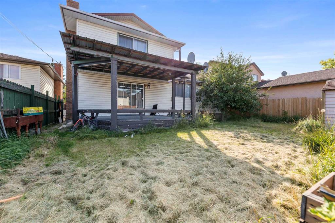67 Anaheim Crescent NE
Calgary T1Y 7B8
MLS® Number: A2268366
$ 699,000
5
BEDROOMS
3 + 1
BATHROOMS
1,931
SQUARE FEET
1998
YEAR BUILT
BEAUTIFULLY MAINTAINED two-storey home with a WALK-OUT BASEMENT located in the desirable community of Monterey Park. The main floor features an open layout with high ceilings, large windows, and modern finishes that fill the home with natural light. The bright living room with a fireplace connects seamlessly to the dining area and a stylish kitchen with dark cabinetry, stainless-steel appliances, and granite countertops. A convenient laundry area is located on the main floor. Upstairs offers three comfortable bedrooms, and primary bedroom with a walk-in closet and private ensuite The fully finished walk-out basement provides a warm and functional space with a large recreation area, a custom bar that can be converted into a kitchen, one bedroom, and a full bathroom. Additional highlights include a double attached garage, a fenced backyard with a covered patio, and close proximity to parks, schools, shopping, and major roadways.
| COMMUNITY | Monterey Park |
| PROPERTY TYPE | Detached |
| BUILDING TYPE | House |
| STYLE | 2 Storey |
| YEAR BUILT | 1998 |
| SQUARE FOOTAGE | 1,931 |
| BEDROOMS | 5 |
| BATHROOMS | 4.00 |
| BASEMENT | Full |
| AMENITIES | |
| APPLIANCES | Dryer, Electric Range, Microwave Hood Fan, Refrigerator, Washer |
| COOLING | None |
| FIREPLACE | Gas |
| FLOORING | Carpet, Ceramic Tile |
| HEATING | Forced Air, Natural Gas |
| LAUNDRY | Main Level |
| LOT FEATURES | Backs on to Park/Green Space |
| PARKING | Double Garage Attached |
| RESTRICTIONS | None Known |
| ROOF | Asphalt Shingle |
| TITLE | Fee Simple |
| BROKER | PropZap Realty |
| ROOMS | DIMENSIONS (m) | LEVEL |
|---|---|---|
| Other | 12`0" x 5`10" | Basement |
| Bedroom | 10`0" x 14`10" | Basement |
| Game Room | 25`8" x 13`3" | Basement |
| 3pc Bathroom | 5`6" x 9`1" | Basement |
| 2pc Bathroom | 5`5" x 5`3" | Main |
| Living Room | 17`5" x 11`9" | Main |
| Kitchen | 11`10" x 10`7" | Main |
| Family Room | 15`2" x 13`0" | Main |
| Dining Room | 11`10" x 6`3" | Main |
| Bedroom - Primary | 21`7" x 13`3" | Upper |
| Bedroom | 11`7" x 9`0" | Upper |
| Bedroom | 11`7" x 9`0" | Upper |
| Bedroom | 13`11" x 17`4" | Upper |
| 4pc Bathroom | 7`11" x 4`10" | Upper |
| 3pc Ensuite bath | 4`11" x 7`11" | Upper |

