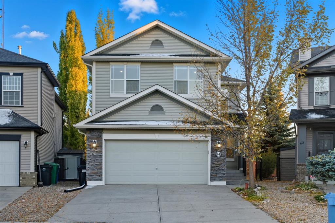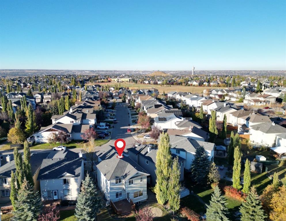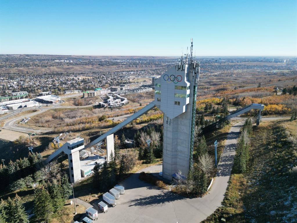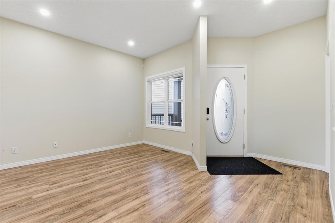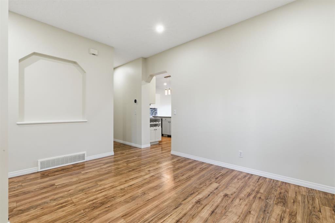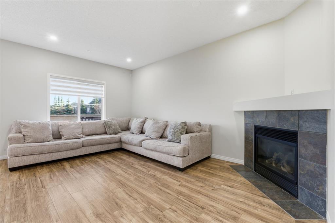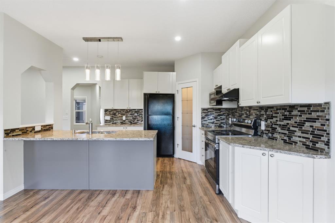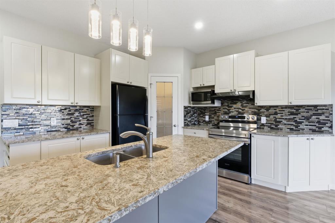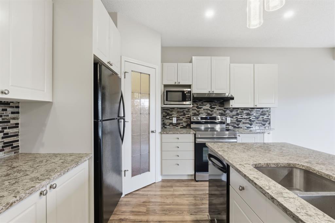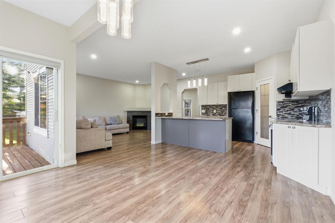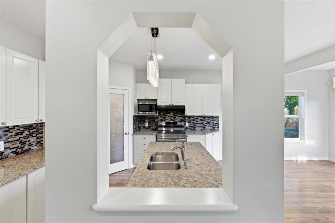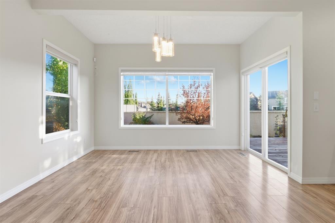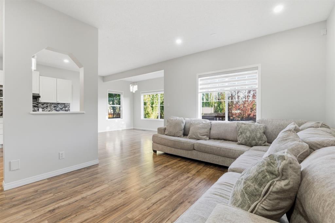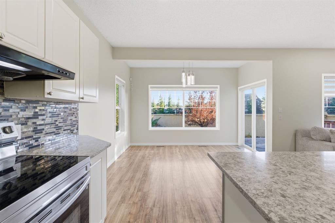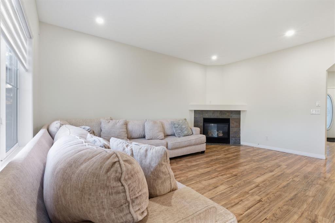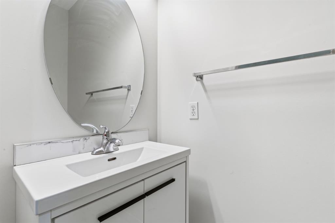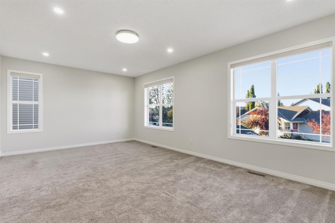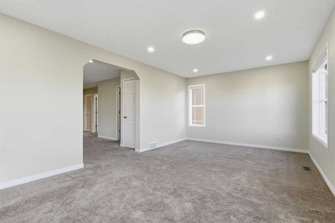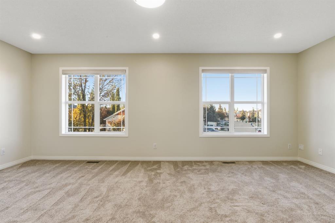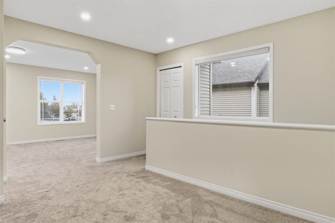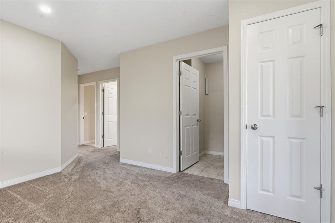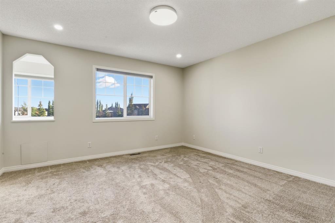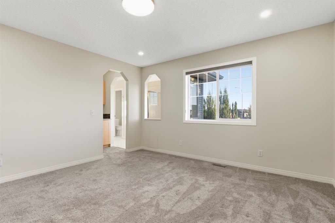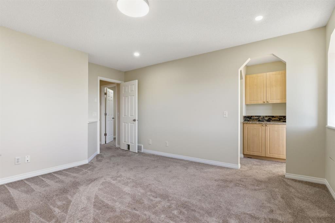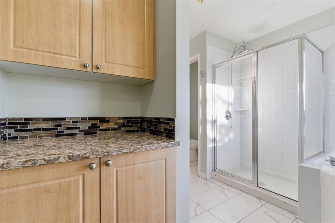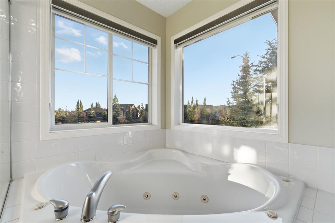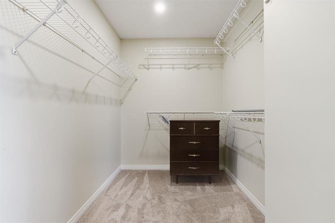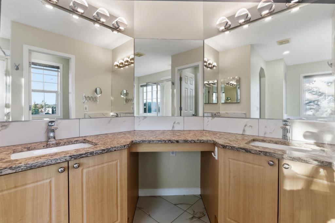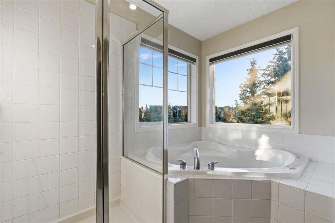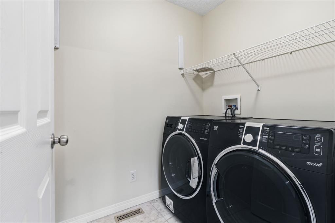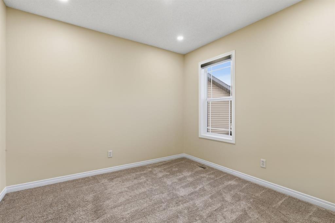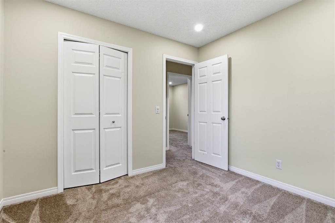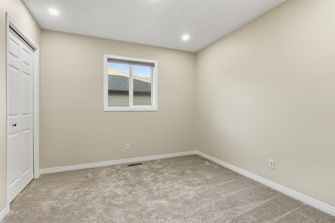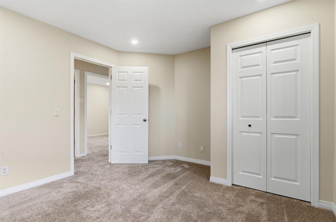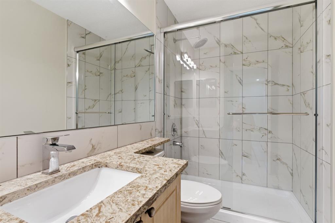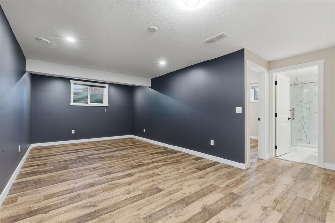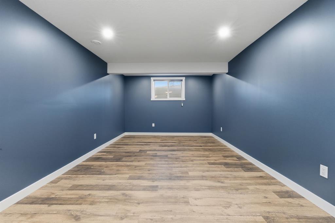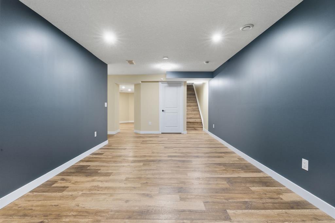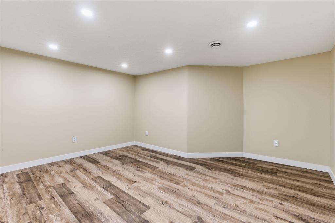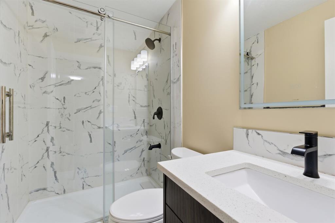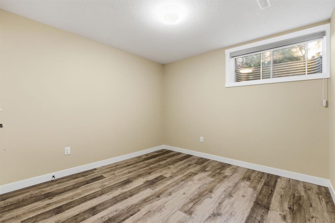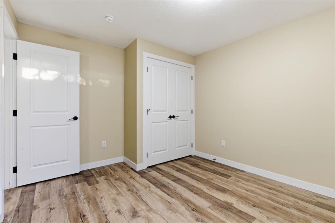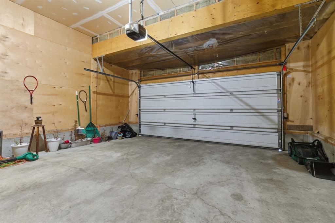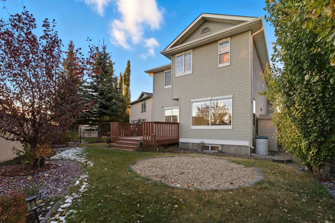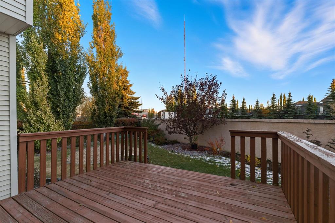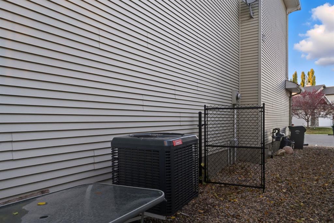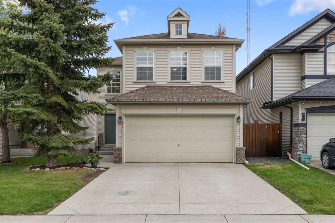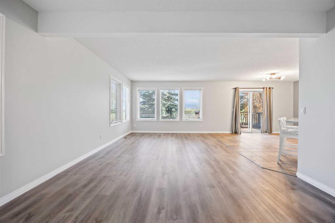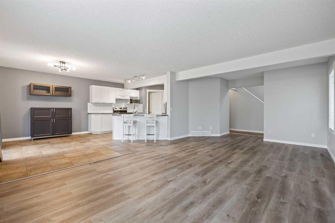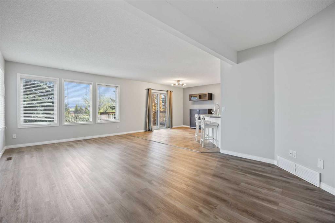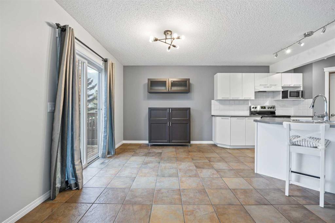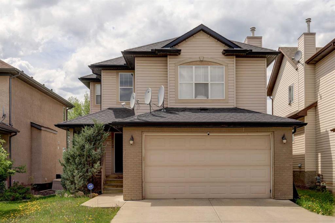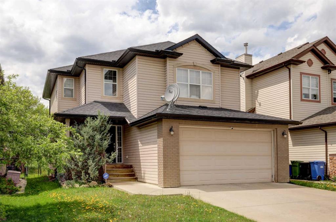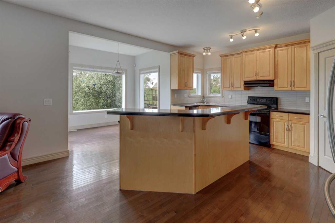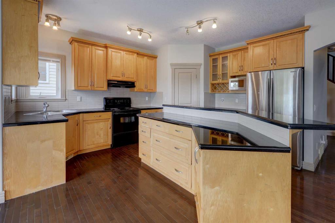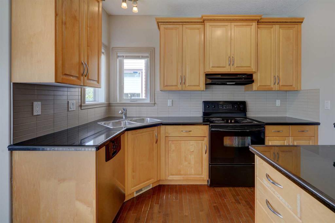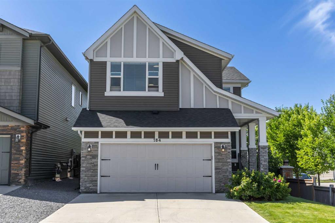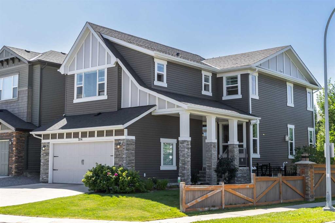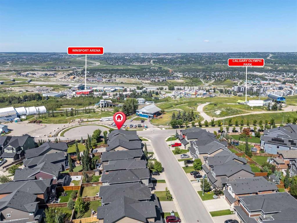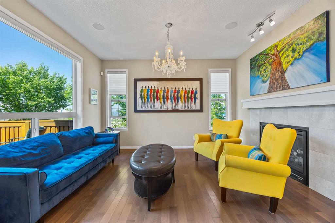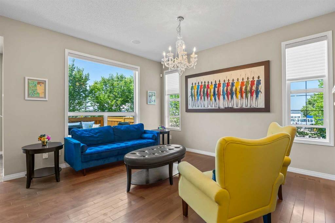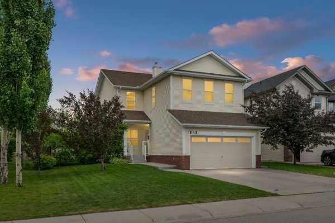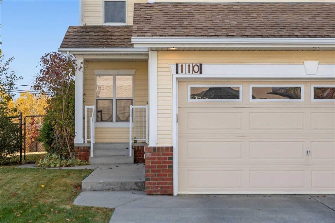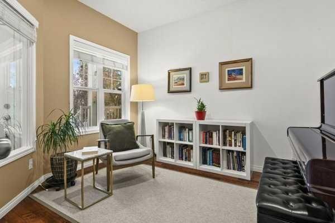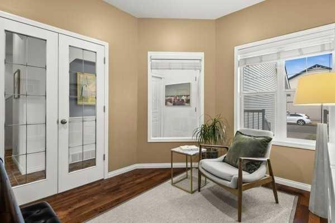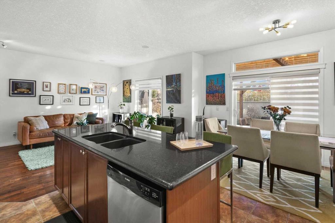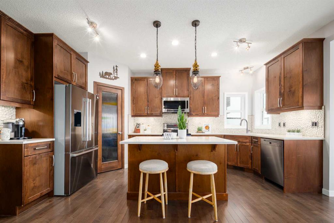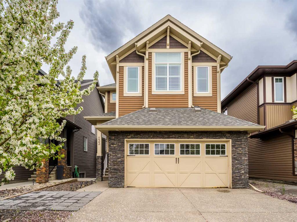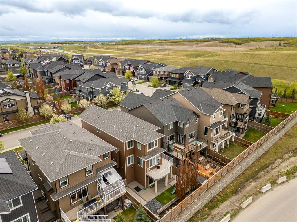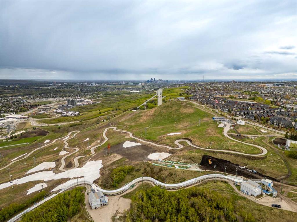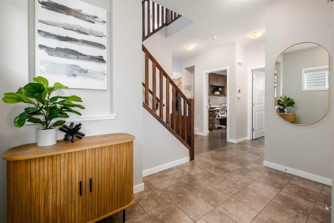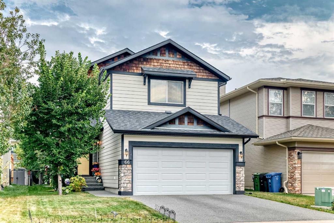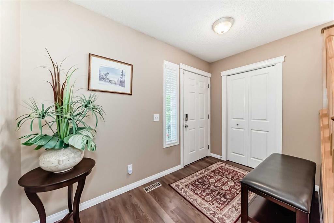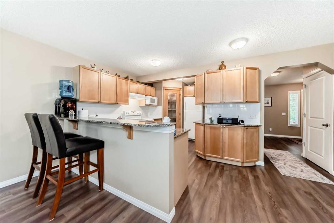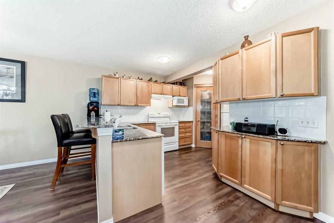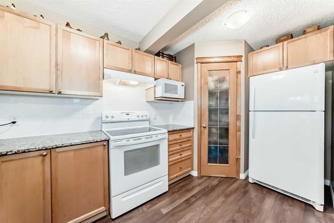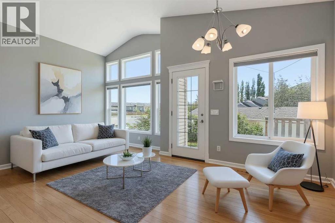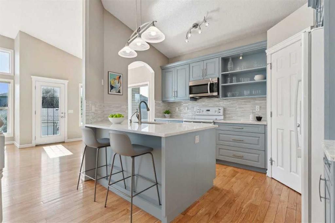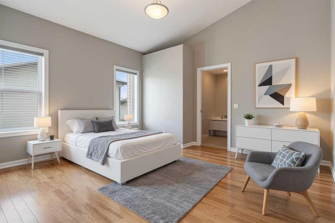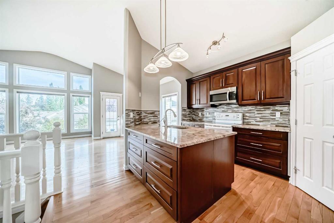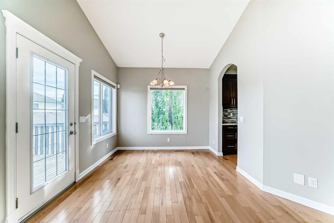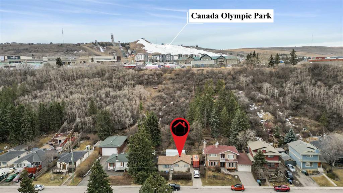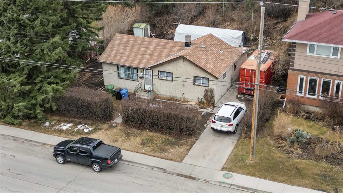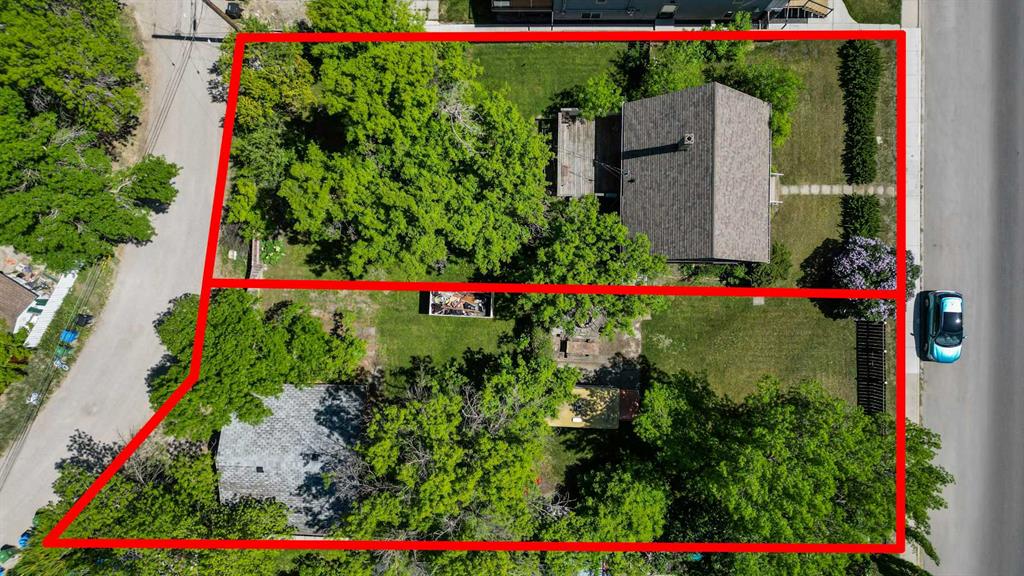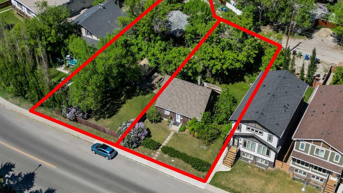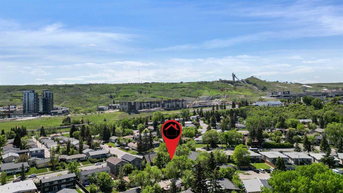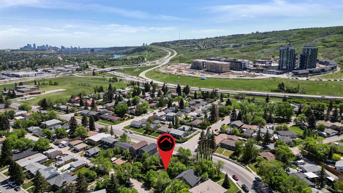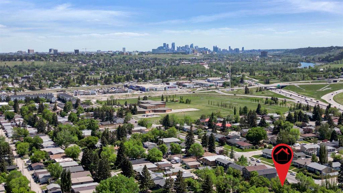64 Cougarstone Square SW
Calgary T3H5J4
MLS® Number: A2262348
$ 839,900
4
BEDROOMS
3 + 1
BATHROOMS
2,179
SQUARE FEET
2003
YEAR BUILT
Beautiful 4-Bedroom Home in the Sought-After Community of Cougar Ridge! Move-in-ready and fully finished, this upgraded home offers 4 bedrooms, 3.5 bathrooms, and central A/C, perfectly located on a quiet street with no rear neighbors for added privacy. The bright, open main floor features a welcoming living room with a cozy corner fireplace and a functional kitchen with plenty of cabinetry, great flow, and easy access to the backyard. Step through the patio doors to a large deck—ideal for BBQs and entertaining. Upstairs, the spacious primary suite includes a 5-piece ensuite with double sinks and a corner soaker tub. Two additional bedrooms, a sun-filled bonus room, and convenient upper-level laundry complete this level. The fully finished basement offers a fourth bedroom, full bathroom, and flexible space for a home gym or recreation area. Outside, the private backyard provides lots of room for kids and pets to play. Located minutes from top-rated schools, parks, shopping, restaurants, and major routes—this home combines comfort, style, and a fantastic location. New Paint 2025, Bathroom Renovations 2025
| COMMUNITY | Cougar Ridge |
| PROPERTY TYPE | Detached |
| BUILDING TYPE | House |
| STYLE | 2 Storey |
| YEAR BUILT | 2003 |
| SQUARE FOOTAGE | 2,179 |
| BEDROOMS | 4 |
| BATHROOMS | 4.00 |
| BASEMENT | Full |
| AMENITIES | |
| APPLIANCES | Dishwasher, Dryer, Electric Stove, Garage Control(s), Microwave, Range Hood, Refrigerator, Washer |
| COOLING | Full |
| FIREPLACE | Gas |
| FLOORING | Carpet, Ceramic Tile, Vinyl Plank |
| HEATING | Forced Air |
| LAUNDRY | Laundry Room, Upper Level |
| LOT FEATURES | Back Yard, Front Yard, Landscaped, Low Maintenance Landscape, No Neighbours Behind, Pie Shaped Lot, Street Lighting |
| PARKING | Double Garage Attached |
| RESTRICTIONS | None Known |
| ROOF | Asphalt Shingle |
| TITLE | Fee Simple |
| BROKER | Real Broker |
| ROOMS | DIMENSIONS (m) | LEVEL |
|---|---|---|
| 3pc Bathroom | 7`11" x 4`11" | Basement |
| Bedroom | 12`1" x 10`3" | Basement |
| Den | 13`8" x 14`8" | Basement |
| Hall | 4`3" x 4`11" | Basement |
| Game Room | 11`2" x 22`1" | Basement |
| Furnace/Utility Room | 6`8" x 14`2" | Basement |
| 2pc Bathroom | 3`1" x 6`6" | Main |
| Dining Room | 13`1" x 13`8" | Main |
| Family Room | 12`4" x 16`11" | Main |
| Foyer | 6`1" x 4`9" | Main |
| Hall | 8`0" x 10`9" | Main |
| Kitchen | 12`8" x 9`2" | Main |
| Living Room | 13`5" x 11`4" | Main |
| Mud Room | 5`0" x 3`3" | Main |
| Pantry | 3`8" x 3`8" | Main |
| 3pc Bathroom | 9`11" x 4`11" | Upper |
| 5pc Ensuite bath | 14`5" x 9`1" | Upper |
| Bedroom | 9`11" x 9`11" | Upper |
| Bedroom | 11`2" x 12`4" | Upper |
| Bonus Room | 19`11" x 12`0" | Upper |
| Hall | 4`10" x 3`2" | Upper |
| Laundry | 5`2" x 6`1" | Upper |
| Bedroom - Primary | 13`3" x 15`3" | Upper |
| Walk-In Closet | 11`2" x 6`2" | Upper |

