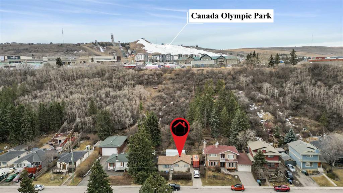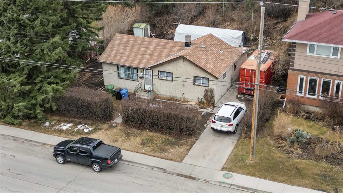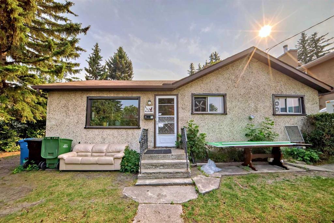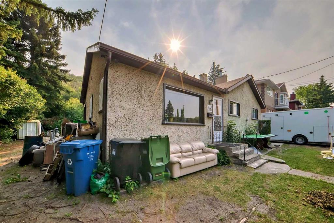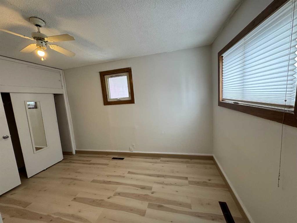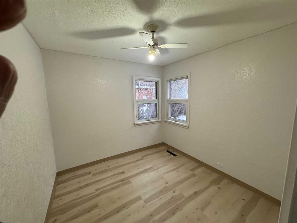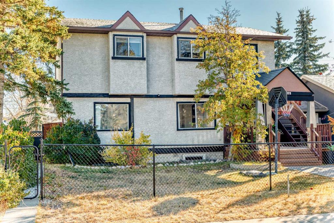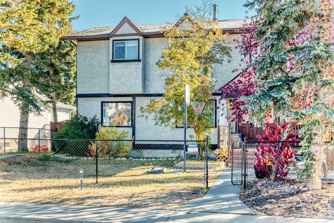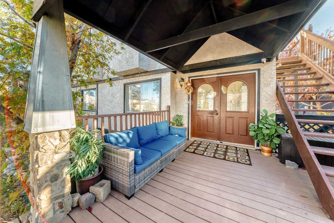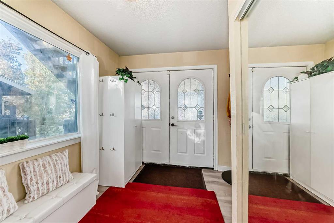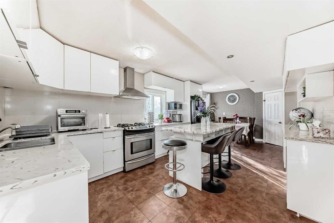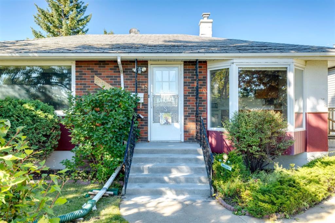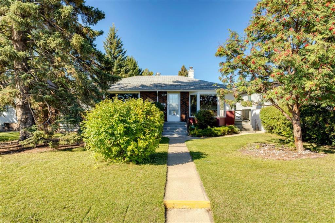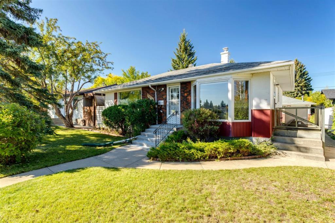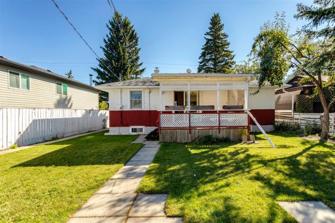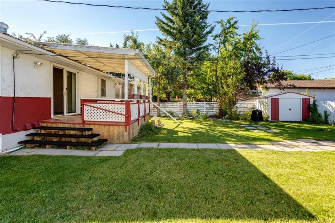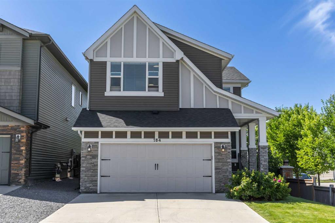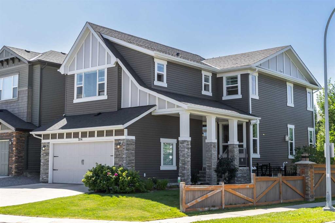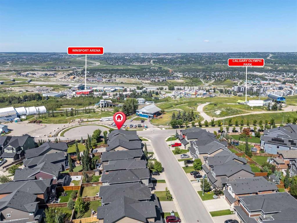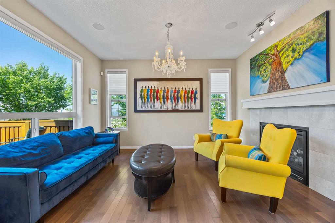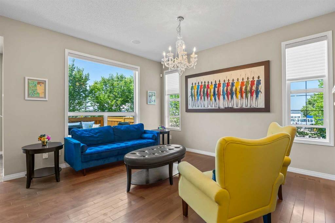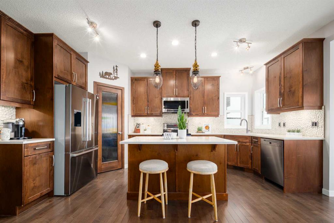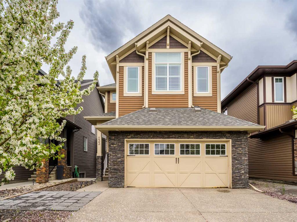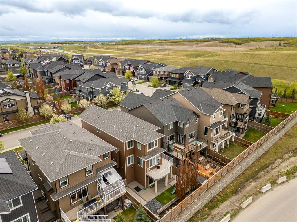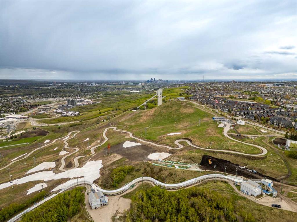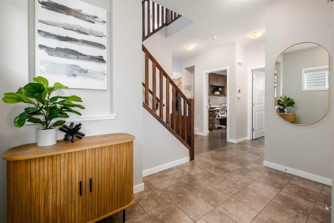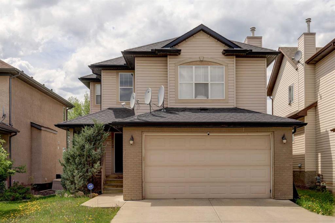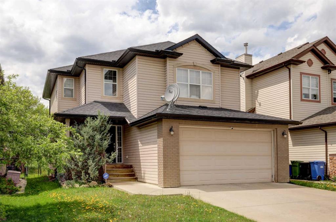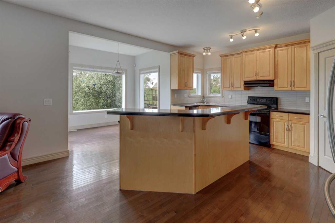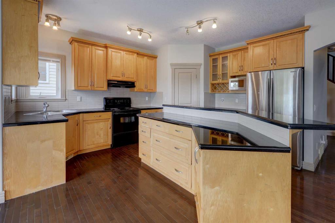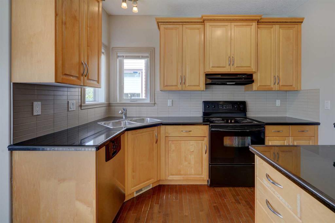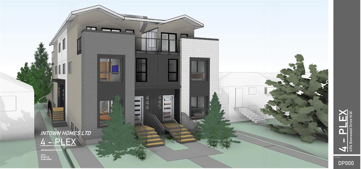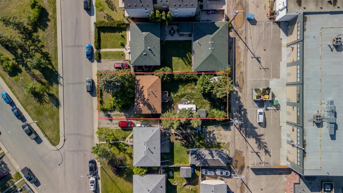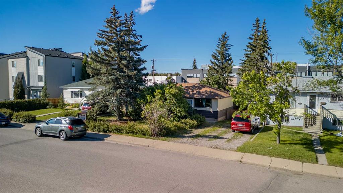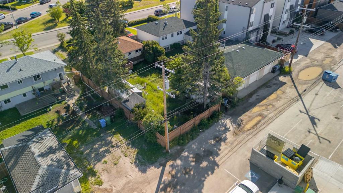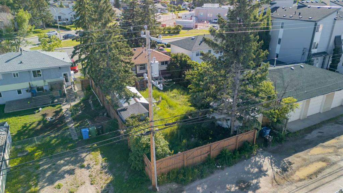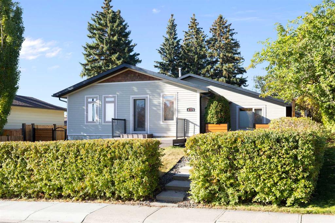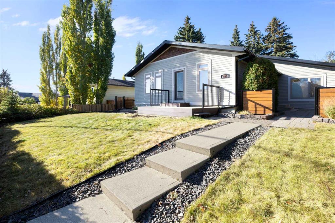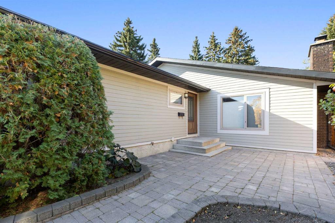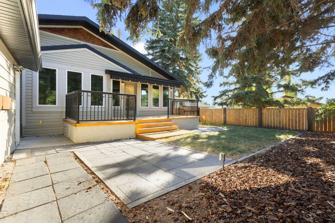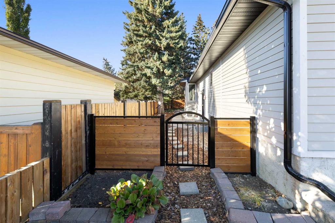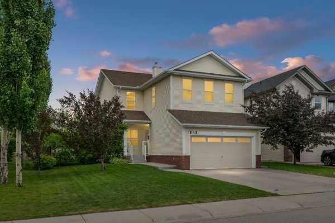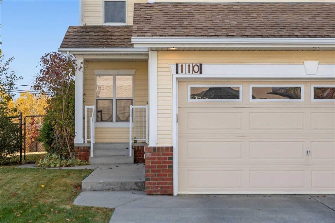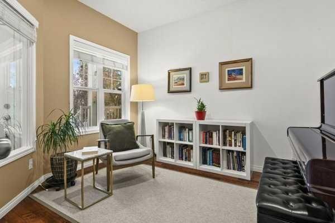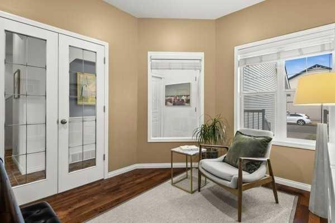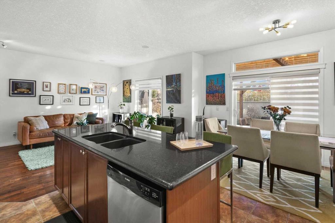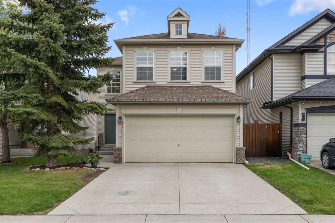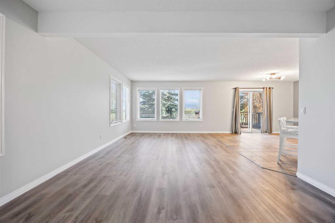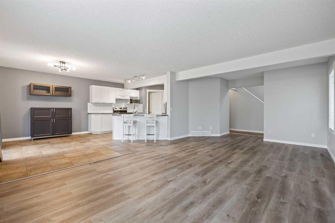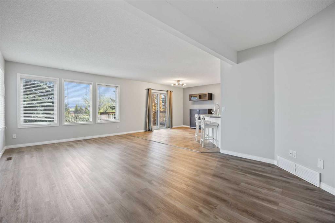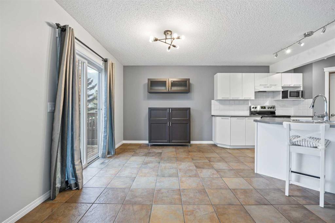8123 33 Avenue NW
Calgary T3B 1L5
MLS® Number: A2231432
$ 950,000
2
BEDROOMS
1 + 0
BATHROOMS
857
SQUARE FEET
1942
YEAR BUILT
Calling all aspiring or experienced builders looking to build on an executive-style, inner-city-acreage type lot. The historic, character-filled community of Bowness has only so many 1/2 acre lots left and this is of them. The existing bungalow sits on a huge 72.5 x 300 ft lot (21,750 sqft), features an oversized parking pad and gradually backs up onto a natural escarpment, sitauted on a quiet street in West Bowness. It's also just minutes away from Bowness & Bowmont Parks, C.O.P, and the new Farmer's Market. With the new zoning, there are many building options available for this lot, from single-family homes to townhomes. This 2-bedroom bungalow was just recently updated inside and new tenants have moved in on April 1st, 2025 with a one year lease at $1790 + utilities. Additional updates include a newer roof. Given the size of the lot and the new zoning rules, it's a unique opportunity. Call your favorite Realtor today to arrange a discussion and offer on this fabulous lot. Please do not walk the lot or bother the tenants without booking an appointment first.
| COMMUNITY | Bowness |
| PROPERTY TYPE | Detached |
| BUILDING TYPE | House |
| STYLE | Bungalow |
| YEAR BUILT | 1942 |
| SQUARE FOOTAGE | 857 |
| BEDROOMS | 2 |
| BATHROOMS | 1.00 |
| BASEMENT | Partial, Unfinished |
| AMENITIES | |
| APPLIANCES | Refrigerator, Stove(s), Washer/Dryer |
| COOLING | None |
| FIREPLACE | N/A |
| FLOORING | Carpet, Linoleum, Tile |
| HEATING | Forced Air |
| LAUNDRY | In Basement |
| LOT FEATURES | Back Yard, Backs on to Park/Green Space, Interior Lot, Rectangular Lot, Sloped Up, Treed, Wooded |
| PARKING | Off Street, Parking Pad, RV Access/Parking |
| RESTRICTIONS | None Known |
| ROOF | Asphalt Shingle |
| TITLE | Fee Simple |
| BROKER | RE/MAX House of Real Estate |
| ROOMS | DIMENSIONS (m) | LEVEL |
|---|---|---|
| Entrance | 9`5" x 5`10" | Main |
| Living Room | 12`1" x 13`0" | Main |
| Bedroom | 9`5" x 8`2" | Main |
| Dining Room | 6`0" x 9`1" | Main |
| Kitchen | 12`10" x 11`0" | Main |
| Bedroom - Primary | 11`0" x 9`0" | Main |
| 4pc Bathroom | 6`10" x 6`0" | Main |
| Workshop | 9`11" x 3`11" | Main |
| Laundry | 12`0" x 3`9" | Main |
| Furnace/Utility Room | 11`1" x 5`9" | Main |
| Mud Room | 9`11" x 3`11" | Main |


