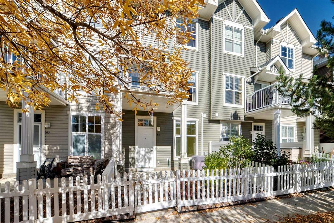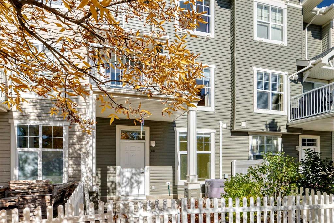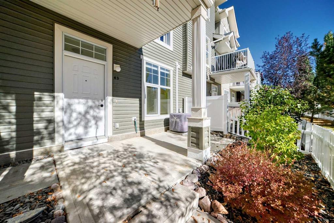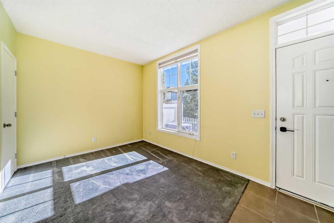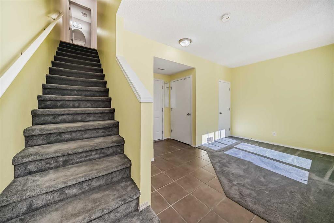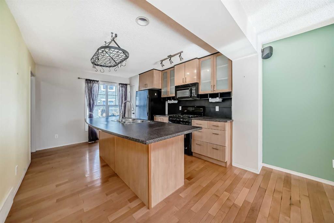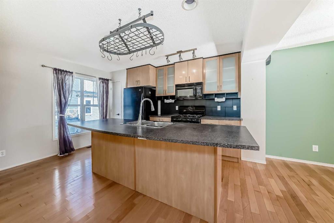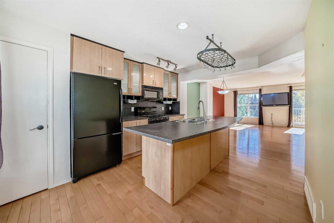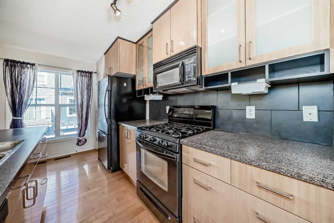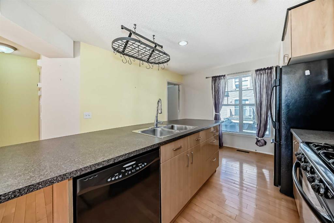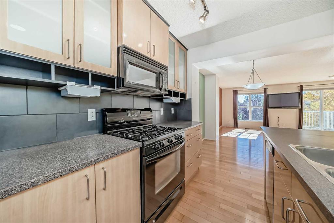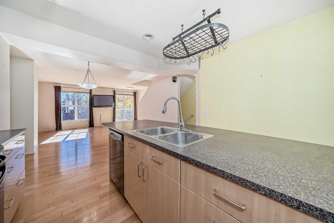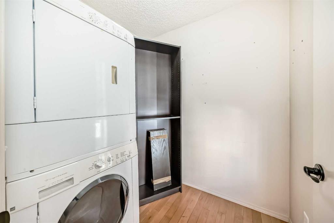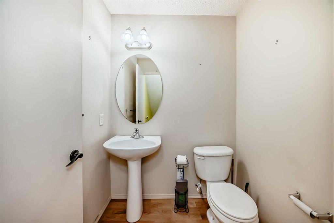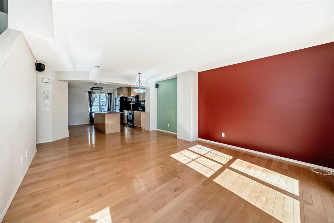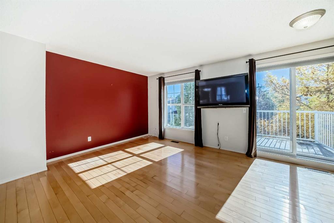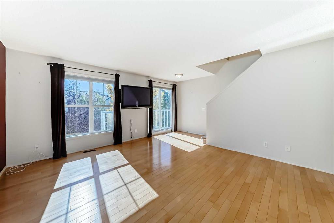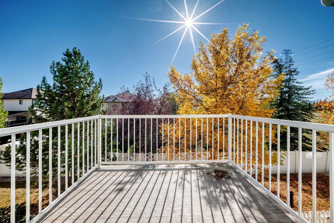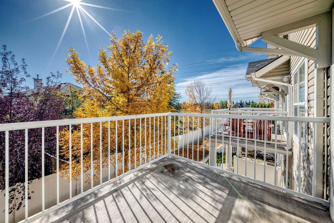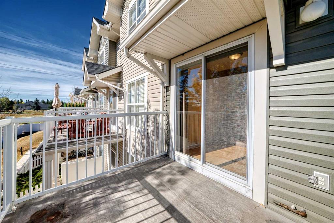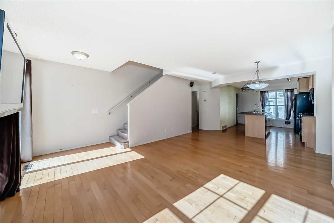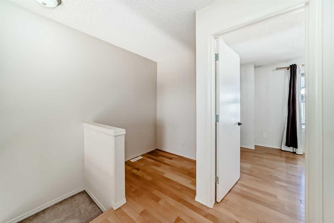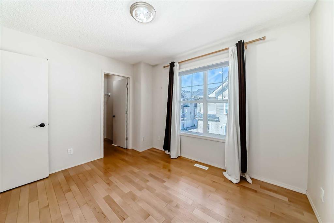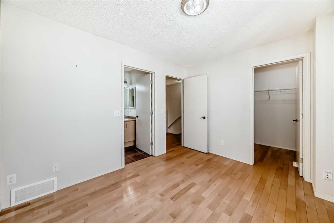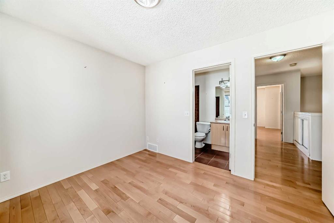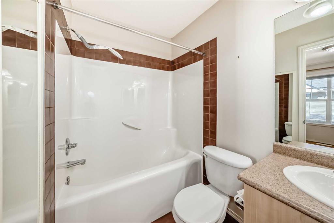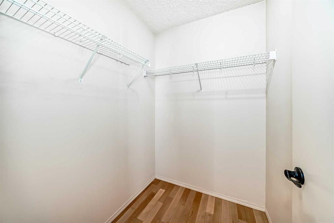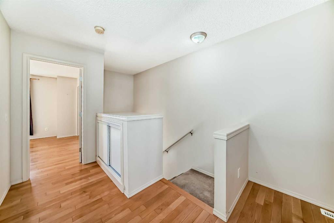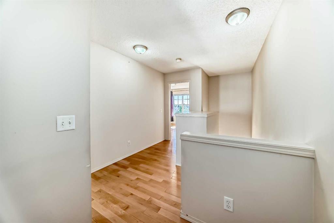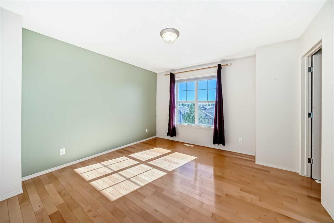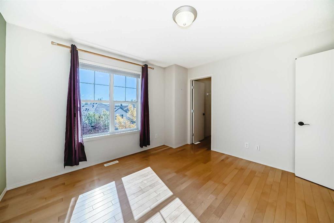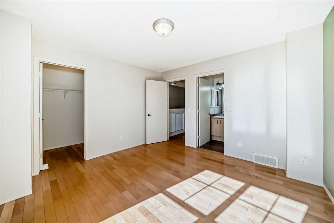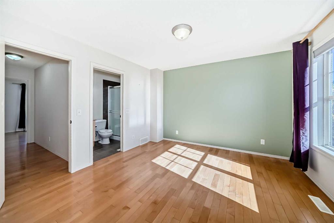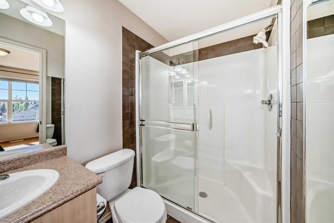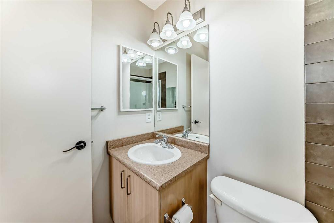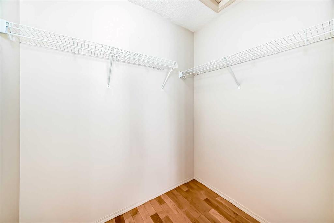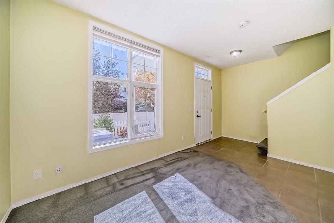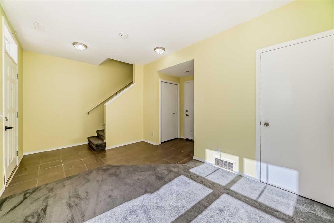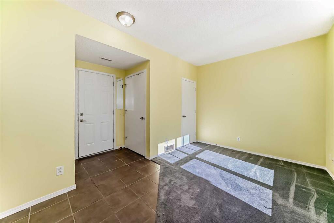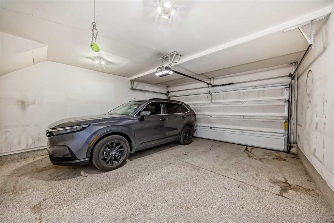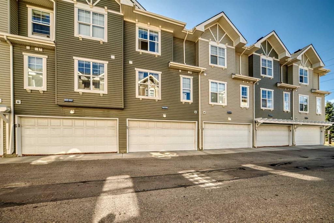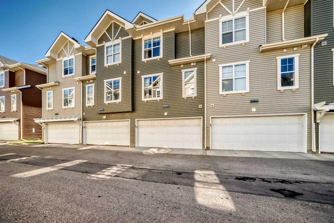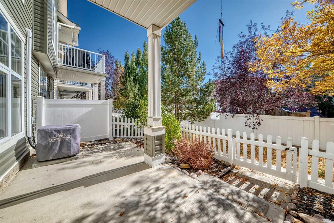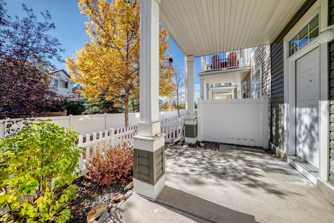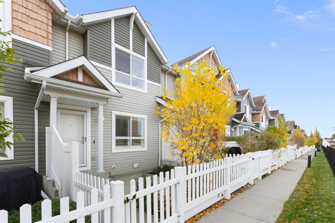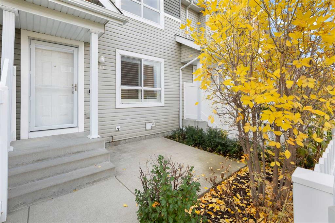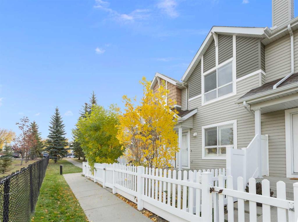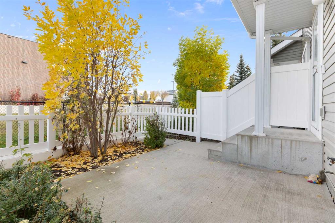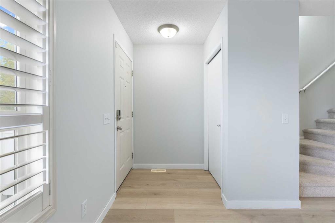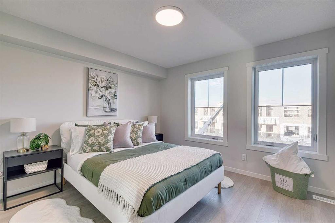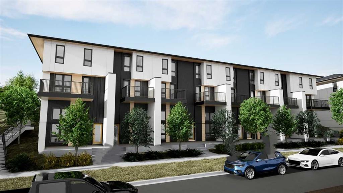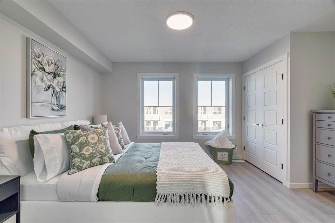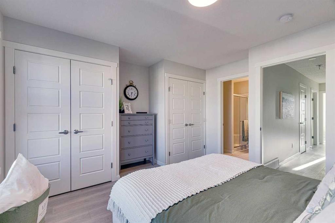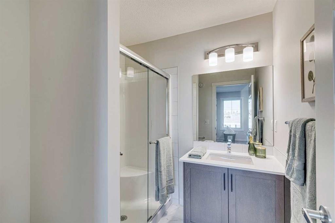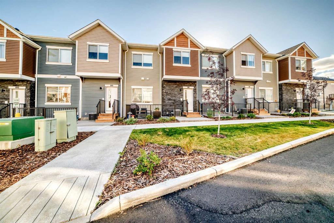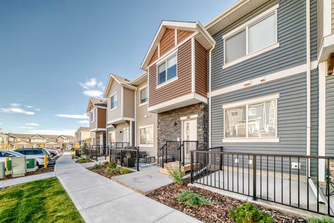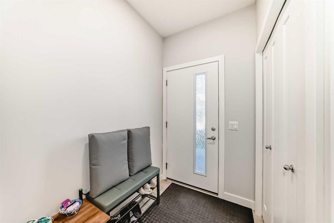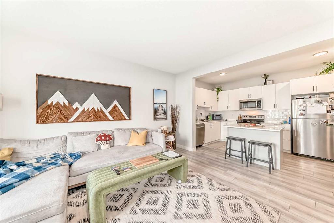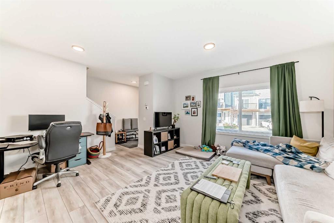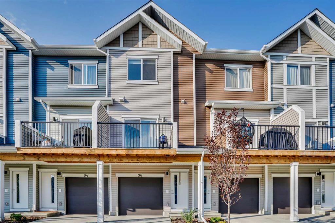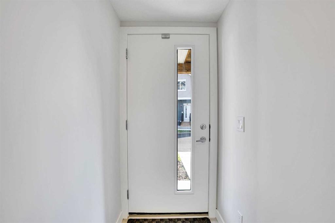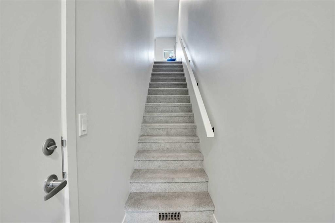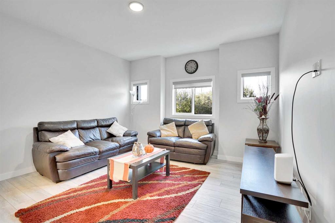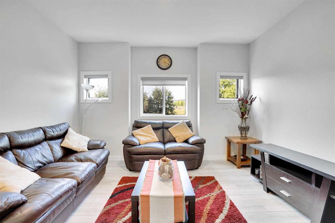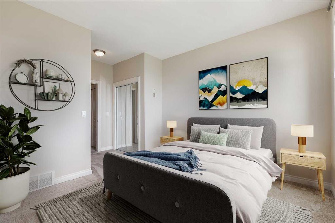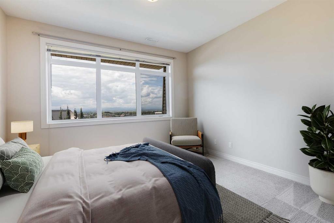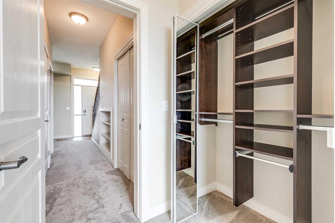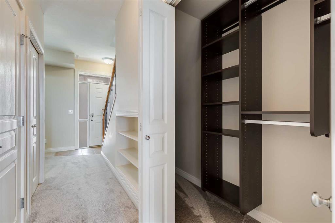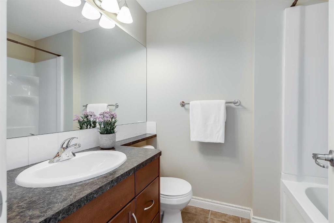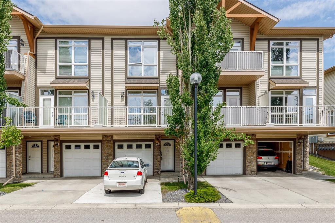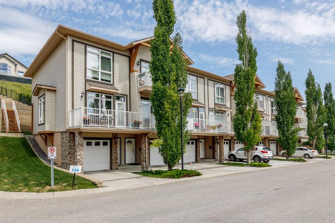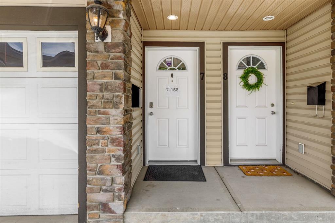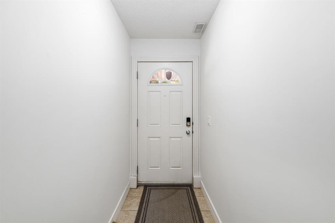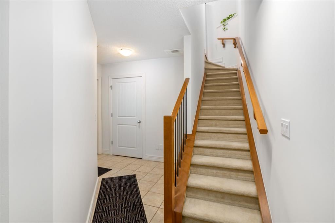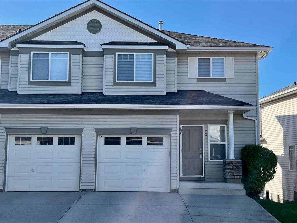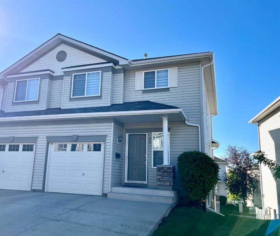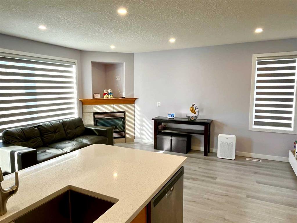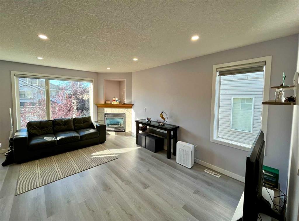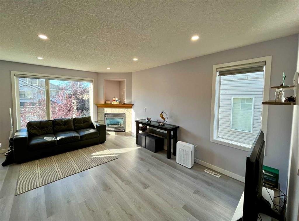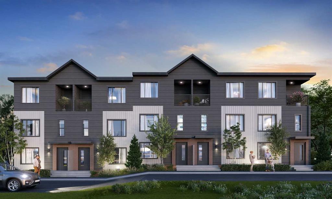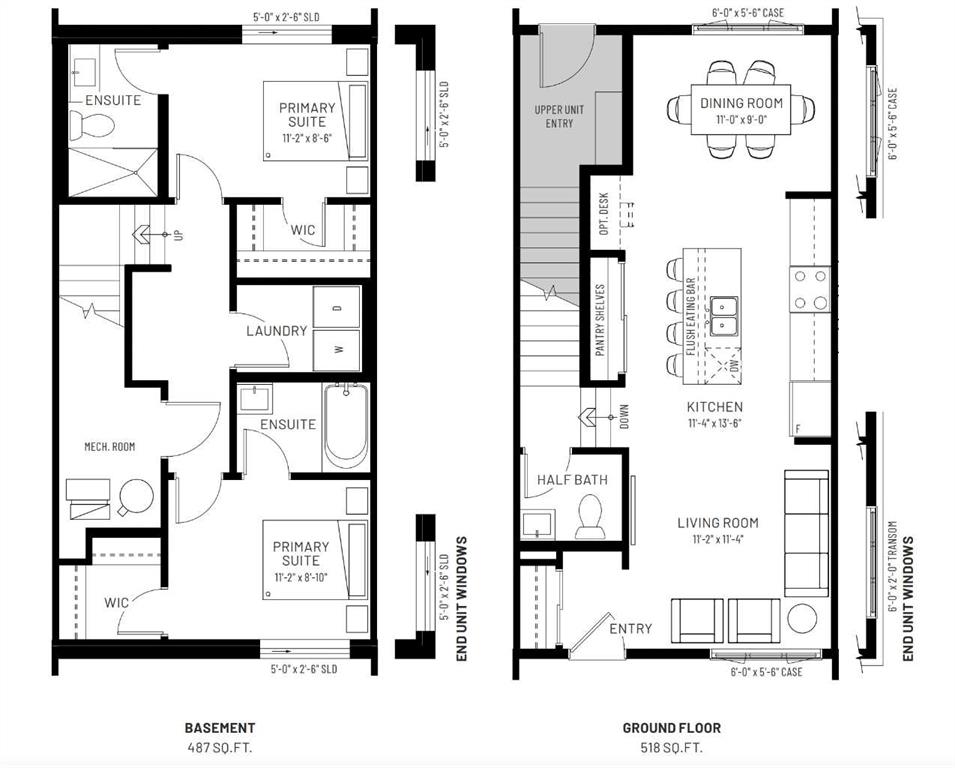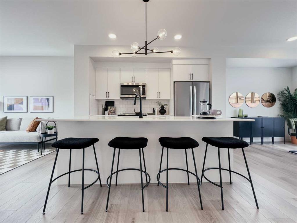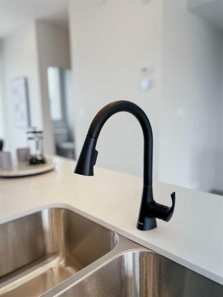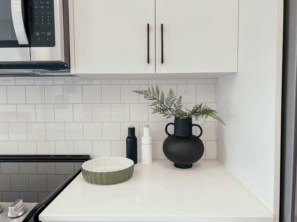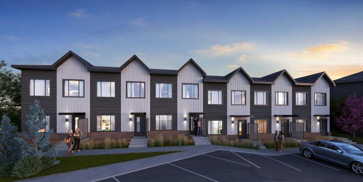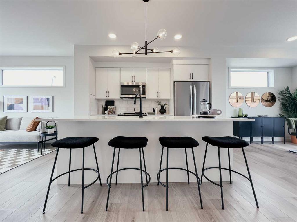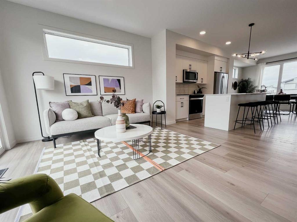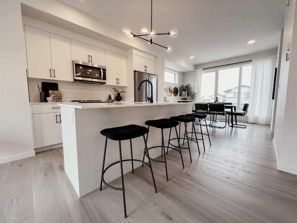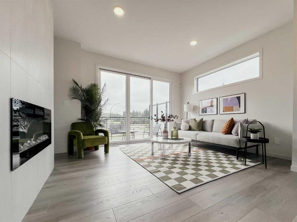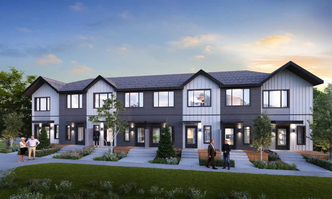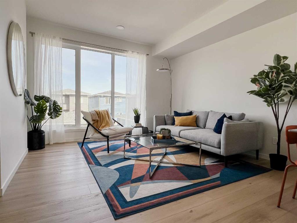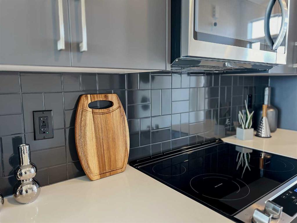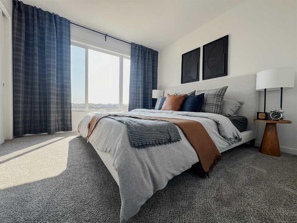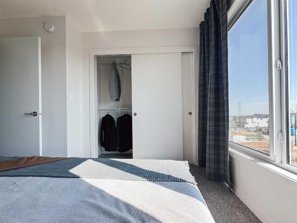63 Toscana Gardens NW
Calgary T3L 3C2
MLS® Number: A2262533
$ 460,000
2
BEDROOMS
2 + 1
BATHROOMS
1,483
SQUARE FEET
2006
YEAR BUILT
This sunny, south-facing townhouse has a great setup and feels more like a single-family home than part of a big complex. Out front, you’ve got a private, fenced patio with poured concrete and just enough tree coverage for shade and privacy. It’s the perfect spot to soak up some sun or fire up the barbecue. Inside, there’s a tiled mudroom right off the double attached garage, which easily fits two vehicles and has epoxy floors. The main level is open and bright with hardwood floors, a big kitchen island, gas stove, and plenty of windows that bring in tons of natural light. There’s also a handy two-piece bathroom on this level. Upstairs, both bedrooms have their own walk-in closets and ensuite bathrooms, which is a great setup for roommates or guests. There’s also a small den at the top of the stairs that makes a nice home office or reading spot. The south-facing deck looks onto single-family homes and even has a bit of a mountain view. You’ve got a gas line for your barbecue and central air conditioning to keep things cool in the summer. The complex is well-run, with recent roof replacements and good management. You’ll love living in Tuscany—close to the mountains, great schools, shopping, and easy access to the ring road.
| COMMUNITY | Tuscany |
| PROPERTY TYPE | Row/Townhouse |
| BUILDING TYPE | Five Plus |
| STYLE | 2 Storey |
| YEAR BUILT | 2006 |
| SQUARE FOOTAGE | 1,483 |
| BEDROOMS | 2 |
| BATHROOMS | 3.00 |
| BASEMENT | None |
| AMENITIES | |
| APPLIANCES | Central Air Conditioner, Dishwasher, Gas Stove, Microwave Hood Fan, Refrigerator, Washer/Dryer Stacked, Window Coverings |
| COOLING | Central Air |
| FIREPLACE | N/A |
| FLOORING | Carpet, Ceramic Tile, Hardwood |
| HEATING | Forced Air, Natural Gas |
| LAUNDRY | Laundry Room |
| LOT FEATURES | See Remarks, Views |
| PARKING | Double Garage Attached |
| RESTRICTIONS | Pet Restrictions or Board approval Required |
| ROOF | Asphalt Shingle |
| TITLE | Fee Simple |
| BROKER | CIR Realty |
| ROOMS | DIMENSIONS (m) | LEVEL |
|---|---|---|
| Entrance | 5`4" x 6`9" | Lower |
| Flex Space | 9`5" x 13`9" | Lower |
| Living Room | 12`3" x 13`9" | Main |
| Dining Room | 10`11" x 13`9" | Main |
| Eat in Kitchen | 14`10" x 11`4" | Main |
| Laundry | 6`7" x 5`6" | Main |
| Balcony | 7`8" x 8`10" | Main |
| 2pc Bathroom | 4`11" x 5`6" | Main |
| Bedroom - Primary | 11`11" x 12`1" | Upper |
| Walk-In Closet | 6`4" x 4`8" | Upper |
| 3pc Ensuite bath | 5`0" x 7`8" | Upper |
| Den | 5`5" x 5`6" | Upper |
| Bedroom | 9`11" x 11`4" | Upper |
| Walk-In Closet | 4`11" x 5`6" | Upper |
| 4pc Ensuite bath | 4`11" x 7`8" | Upper |

