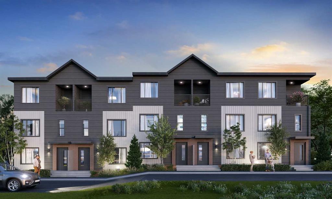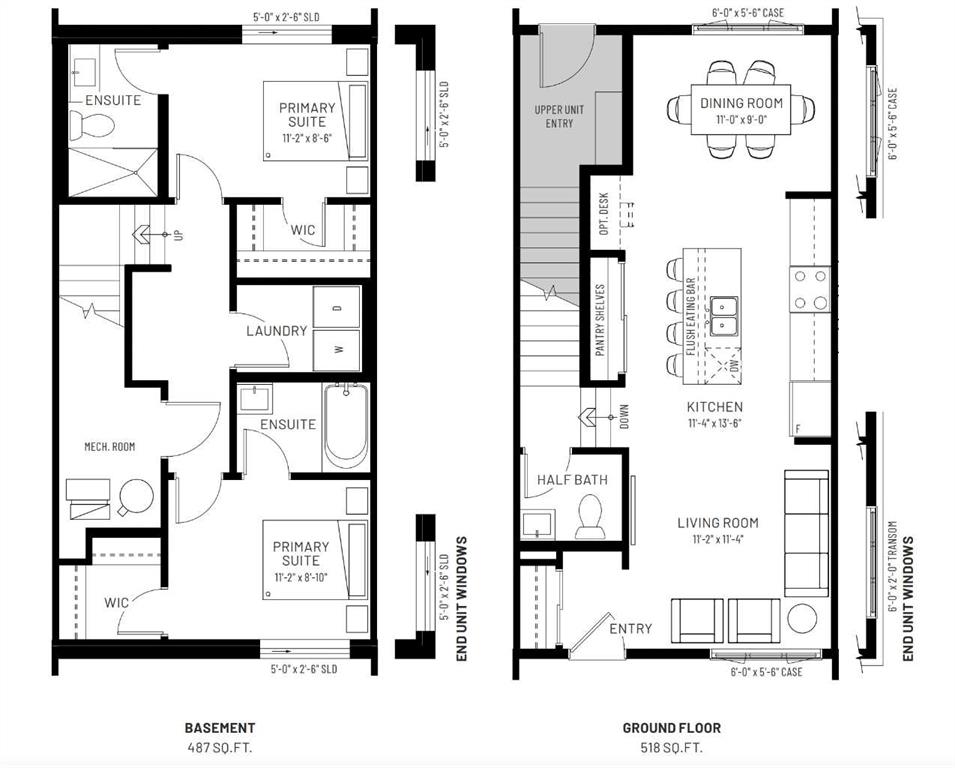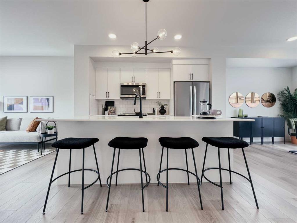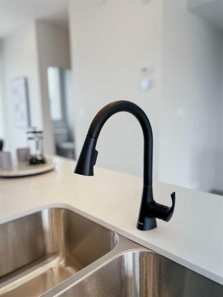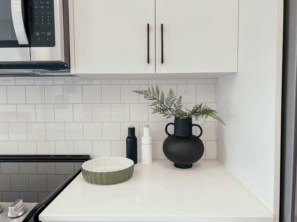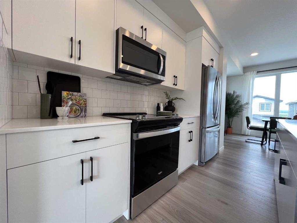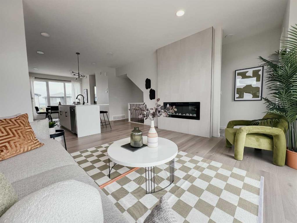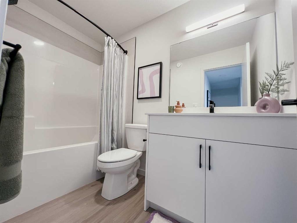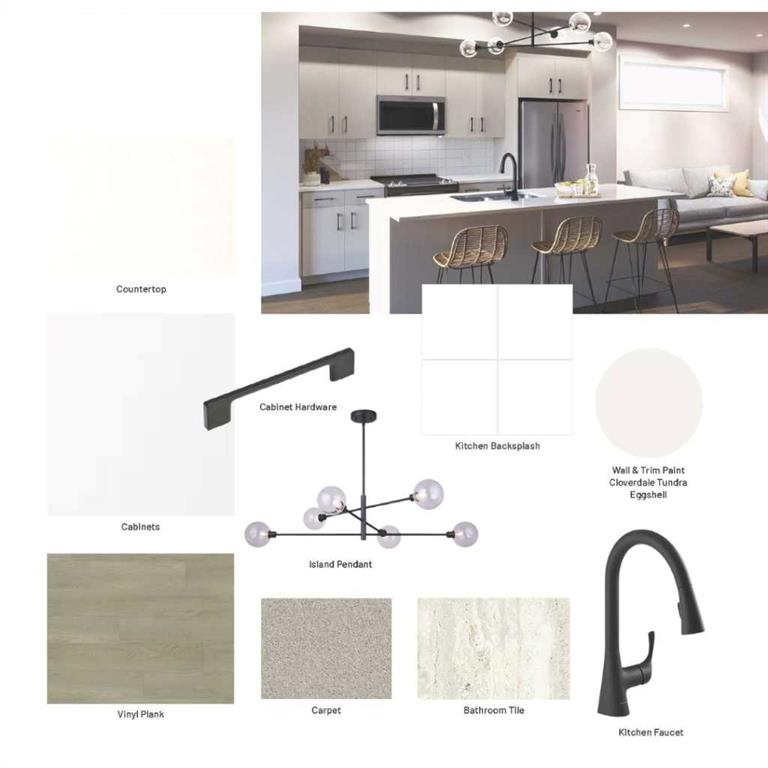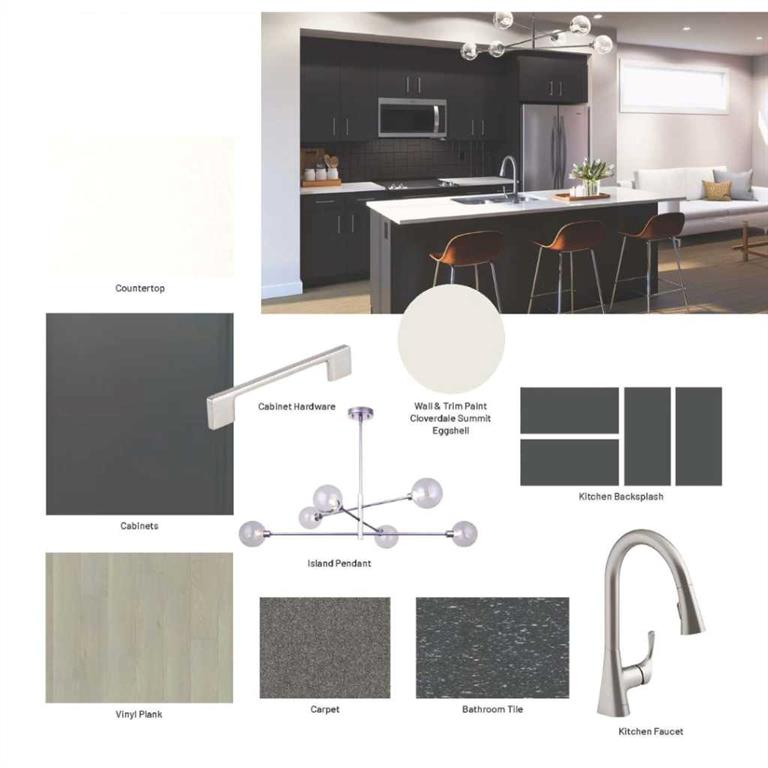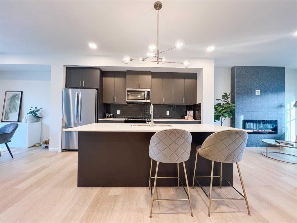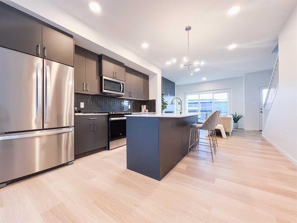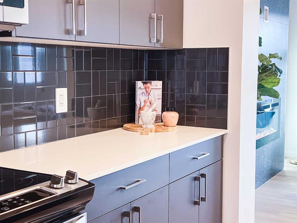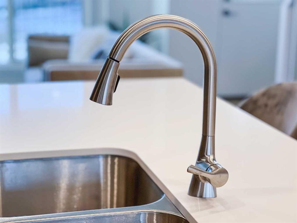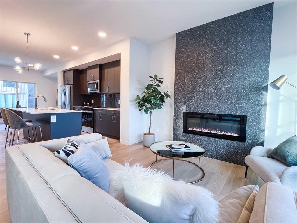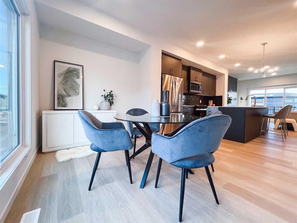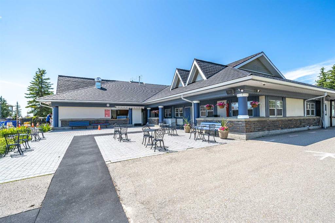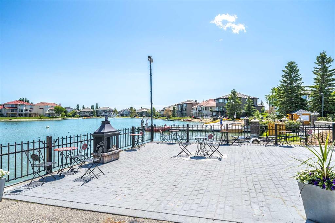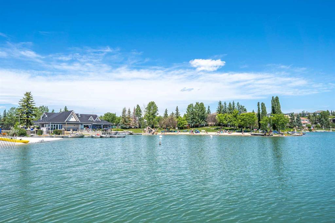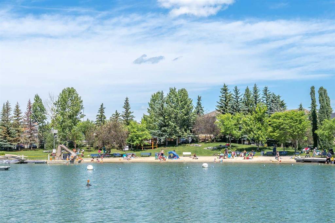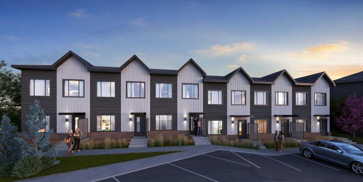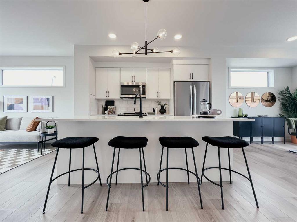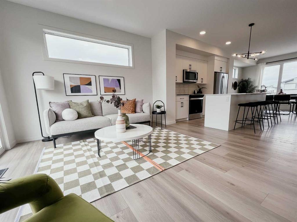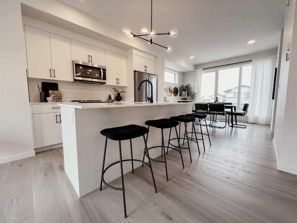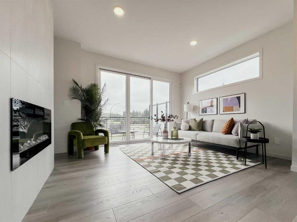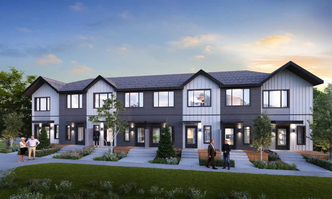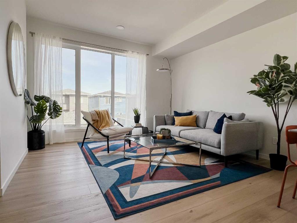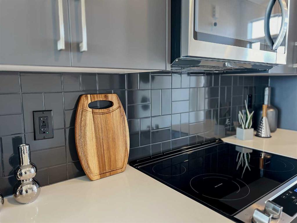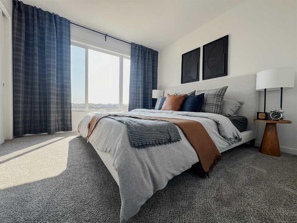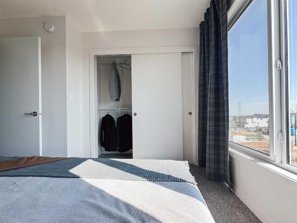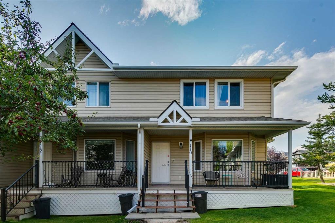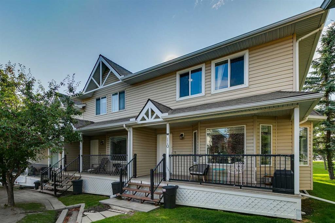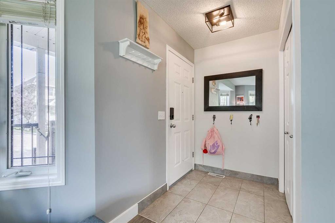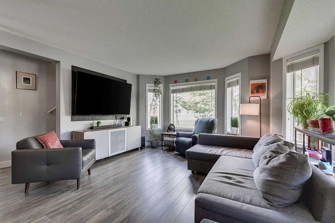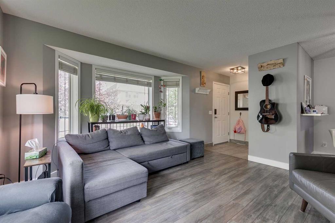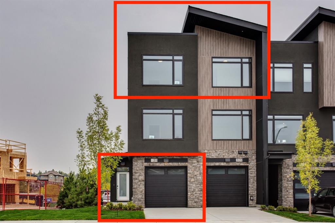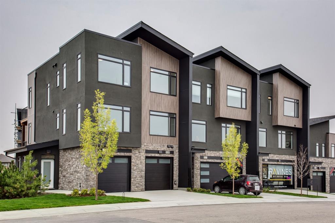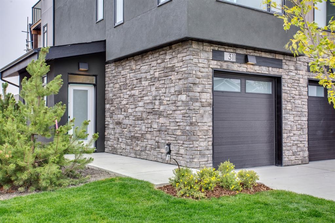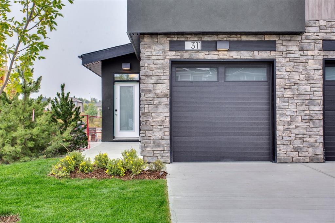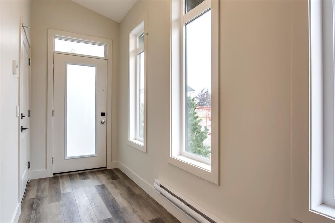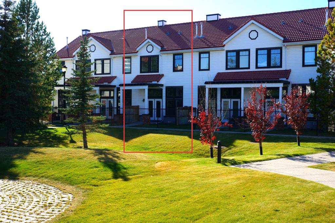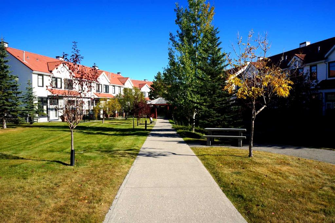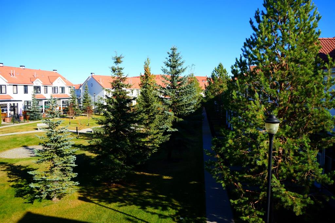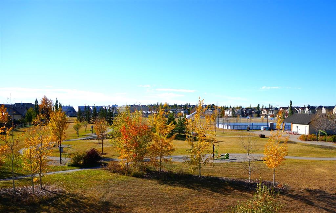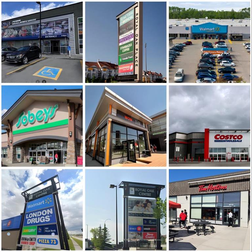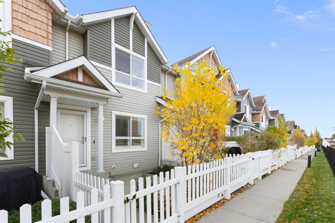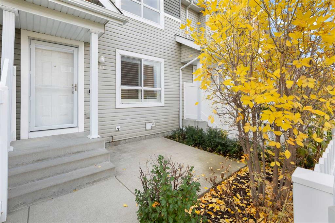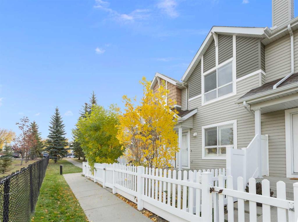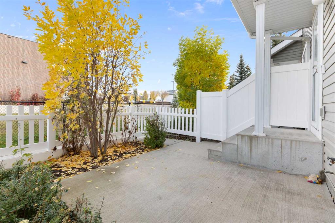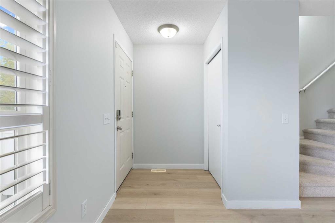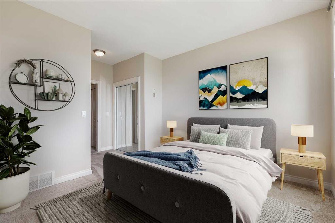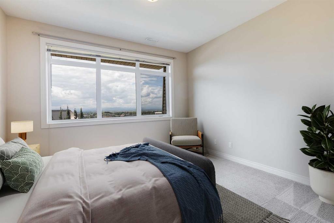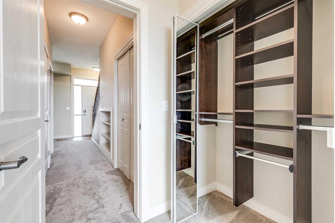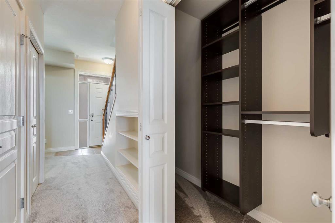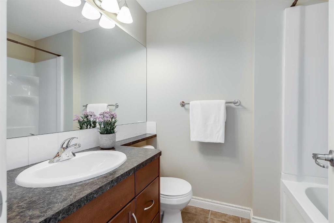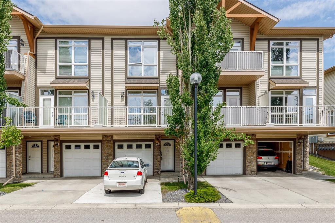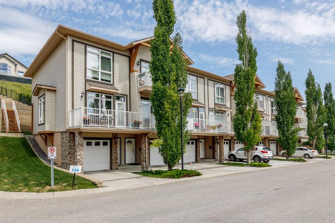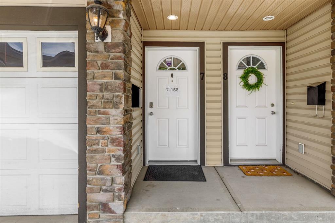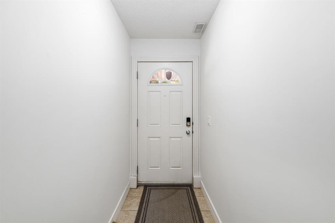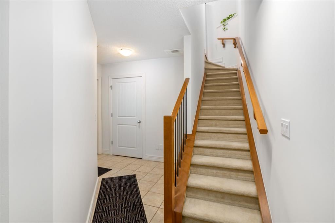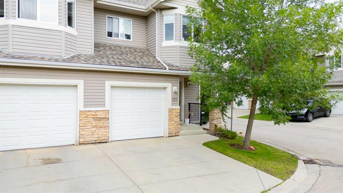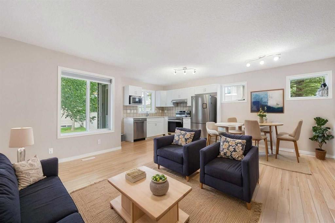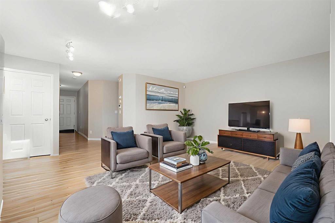91 Arbour Lake Court NW
Calgary T3G 5B3
MLS® Number: A2203621
$ 411,284
2
BEDROOMS
2 + 1
BATHROOMS
568
SQUARE FEET
2025
YEAR BUILT
Embark on the next chapter of your homeownership journey with the Metro AGILE 18, offering over 1005 square feet of developed living space over two floors. Whether you're downsizing or rightsizing, this townhome strikes the perfect balance between space and value, ensuring you don't have to compromise on comfort or luxury. Step into a world of elegance. It's more than just a home; it's a gateway to a lifestyle where every detail is crafted to enhance your living experience. From the spacious living room to the oversized island kitchen and laundry room, every feature is designed to elevate your daily routine. Indulge in the luxury of the thoughtful amenities, including DUAL PRIMARY SUITES with large walk in closets. Located in one of Calgary’s Best neighbourhoods Arbour Lake has is it all! A pristine lake brimming with rainbow trout, neighbourhood parks, spectacular mountain views, a regional bike and walkway path carved through rolling hills. Swimming, boating, fishing, ice skating, community events and much more. Your activities are only limited by your imagination. As Northwest Calgary’s only lake community, Arbour Lake offers a quality of living that is truly unparalleled. Photos are of a showhome in Edmonton and are used as representation
| COMMUNITY | Arbour Lake |
| PROPERTY TYPE | Row/Townhouse |
| BUILDING TYPE | Five Plus |
| STYLE | 2 Storey |
| YEAR BUILT | 2025 |
| SQUARE FOOTAGE | 568 |
| BEDROOMS | 2 |
| BATHROOMS | 3.00 |
| BASEMENT | Finished, Full |
| AMENITIES | |
| APPLIANCES | Dishwasher, Electric Stove, Microwave Hood Fan, Refrigerator |
| COOLING | Rough-In |
| FIREPLACE | N/A |
| FLOORING | Carpet, Vinyl Plank |
| HEATING | Forced Air |
| LAUNDRY | Lower Level |
| LOT FEATURES | See Remarks |
| PARKING | Stall, Titled |
| RESTRICTIONS | None Known |
| ROOF | Asphalt Shingle |
| TITLE | Fee Simple |
| BROKER | KIC Realty |
| ROOMS | DIMENSIONS (m) | LEVEL |
|---|---|---|
| Bedroom | 11`5" x 8`6" | Lower |
| Bedroom | 11`4" x 8`5" | Lower |
| 4pc Ensuite bath | 0`0" x 0`0" | Lower |
| 4pc Ensuite bath | 0`0" x 0`0" | Lower |
| Living Room | 11`4" x 12`9" | Main |
| Kitchen | 13`1" x 11`2" | Main |
| Dining Room | 11`4" x 12`9" | Main |
| 2pc Bathroom | 0`0" x 0`0" | Main |

