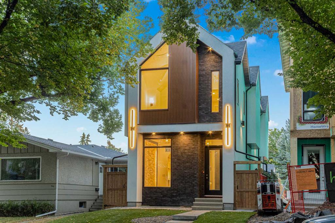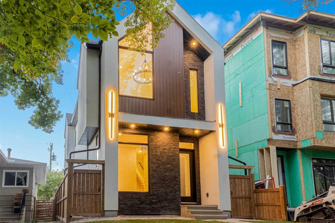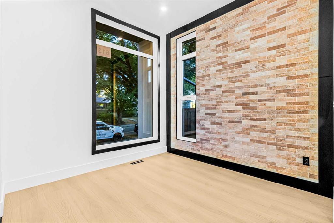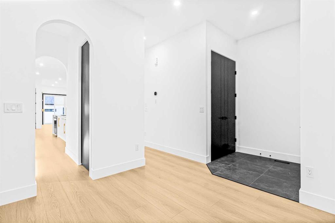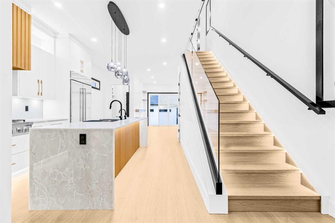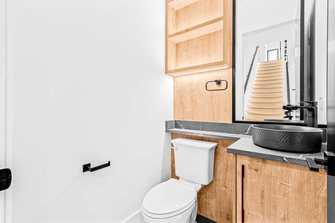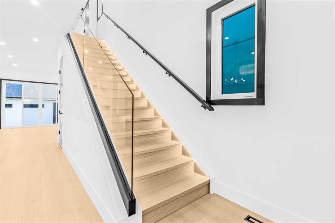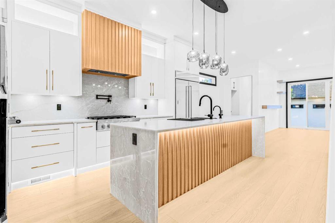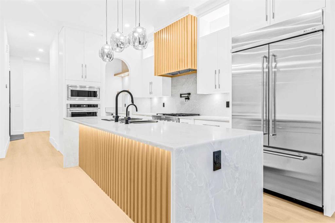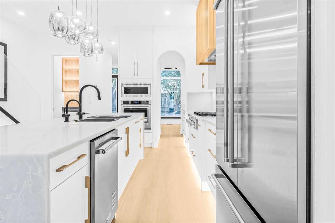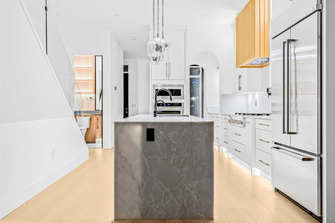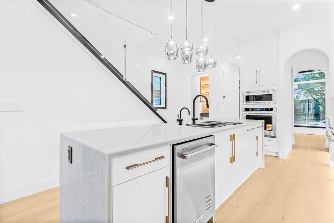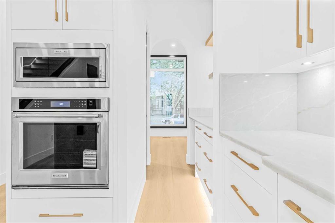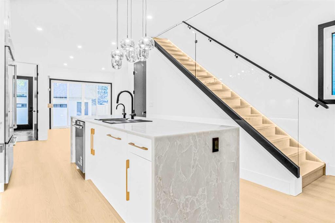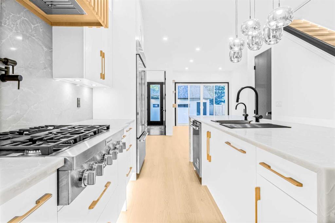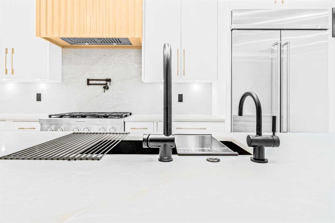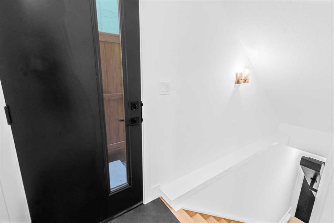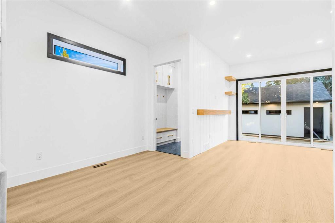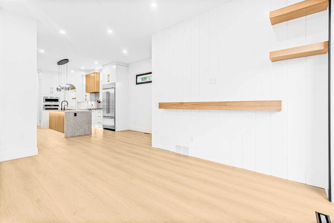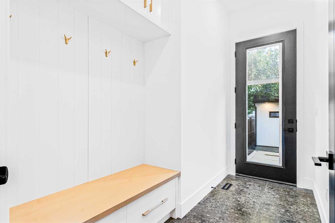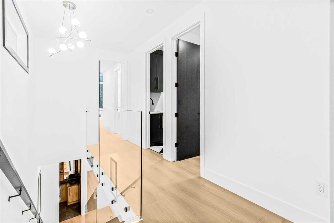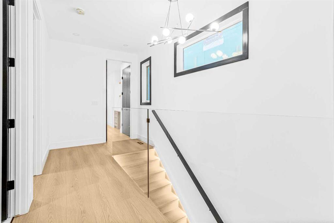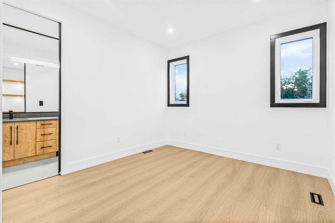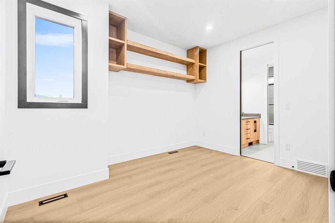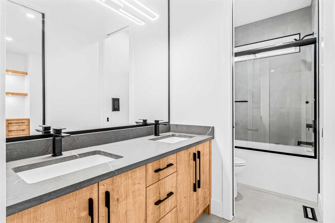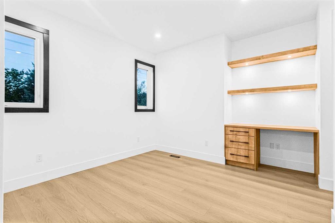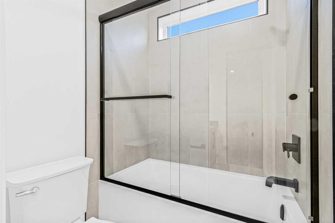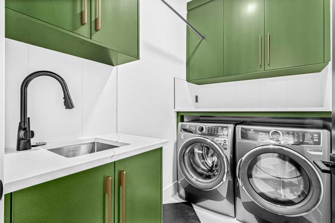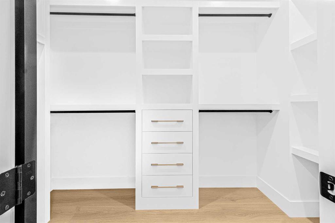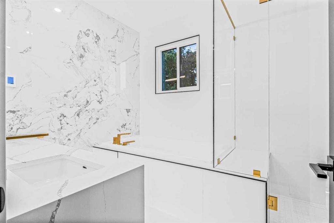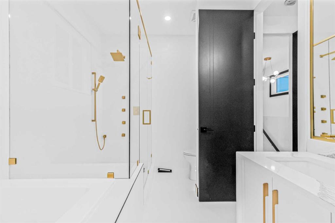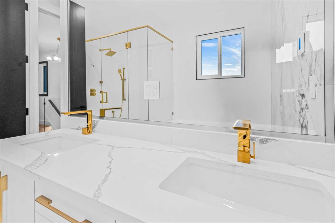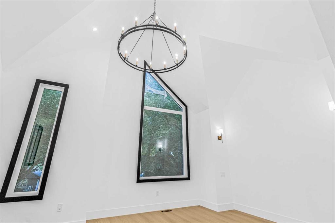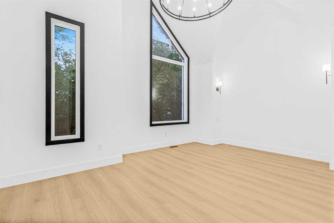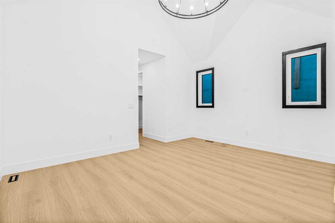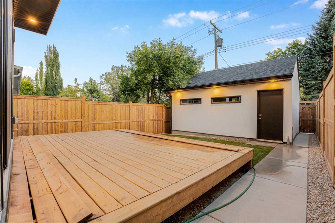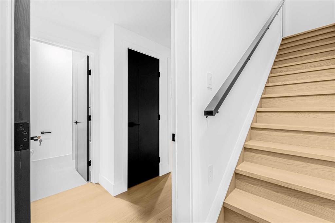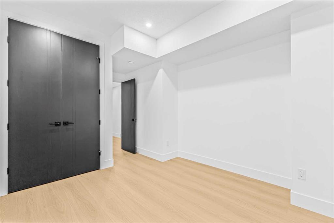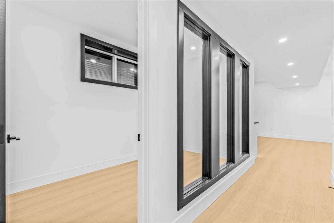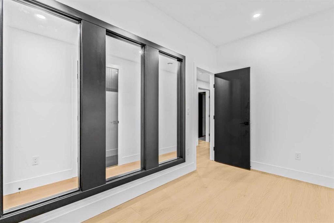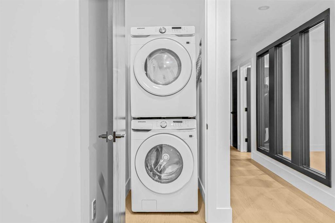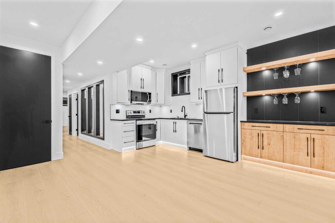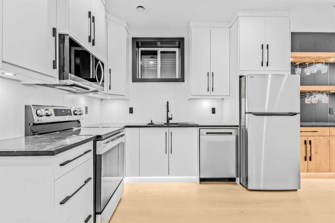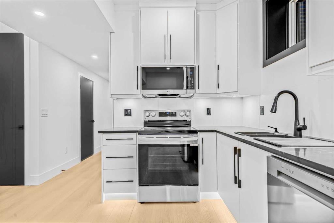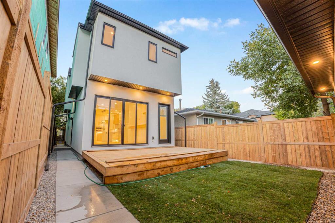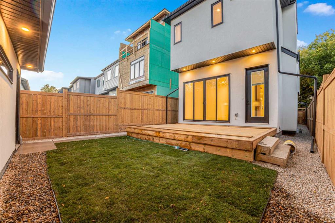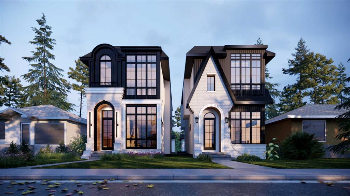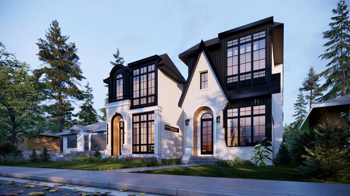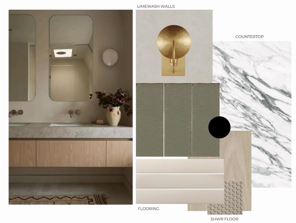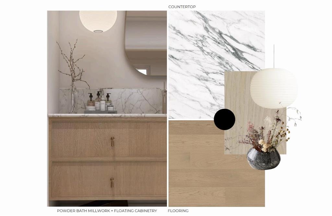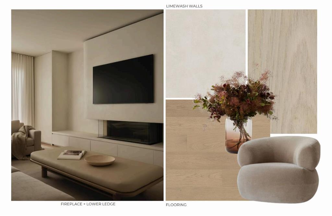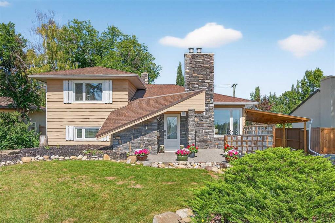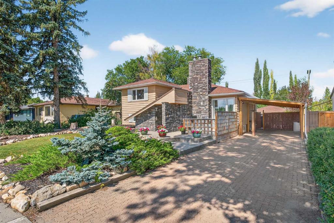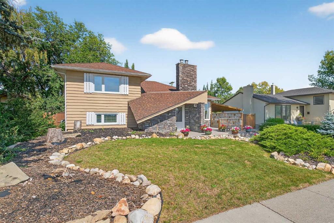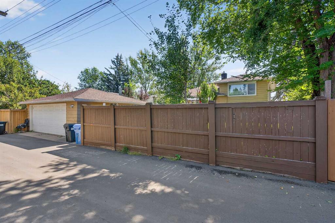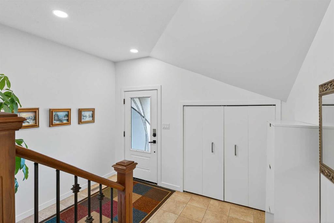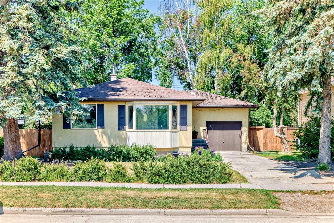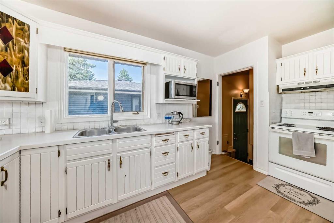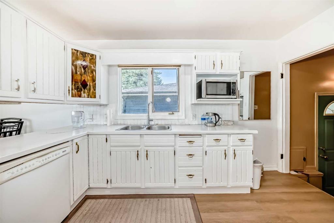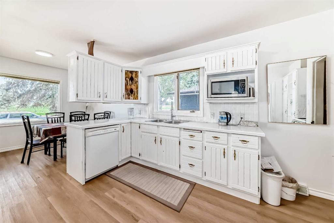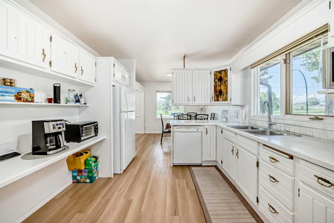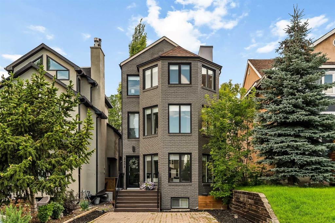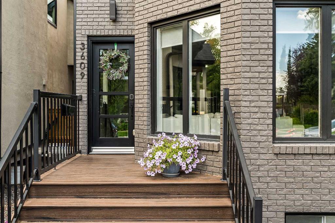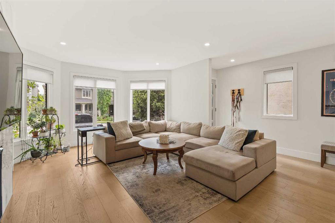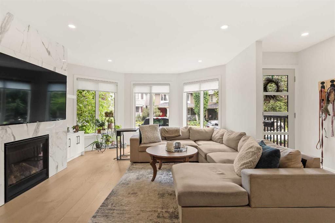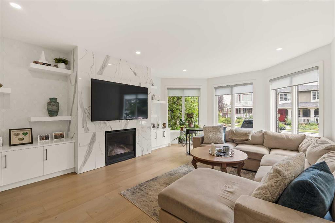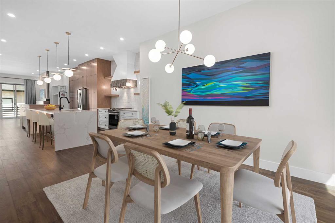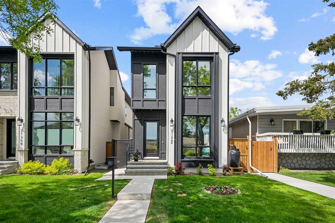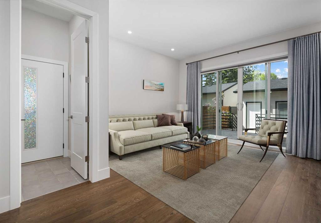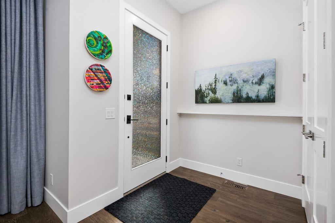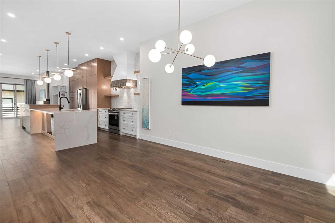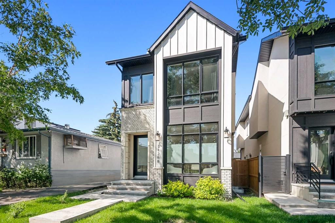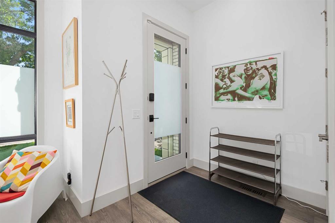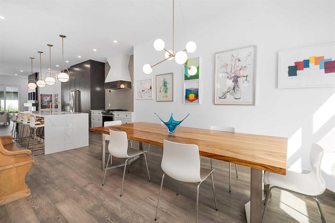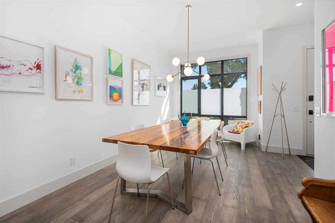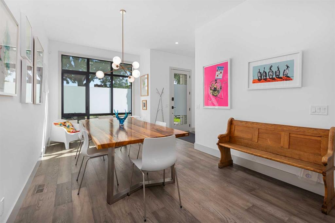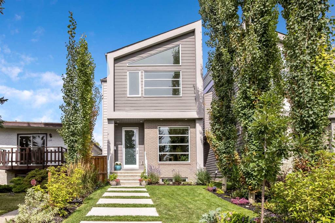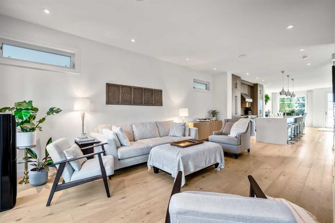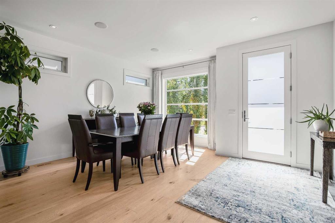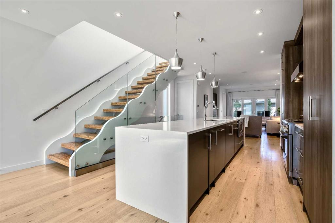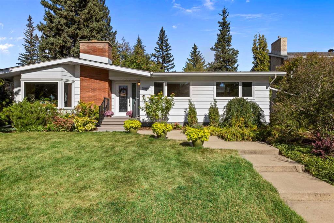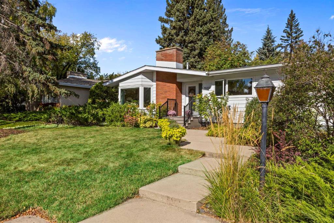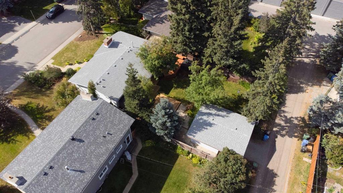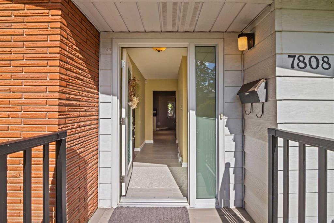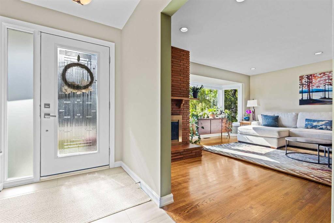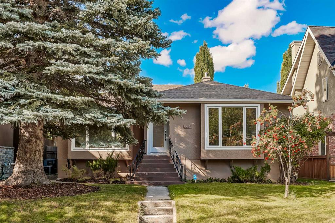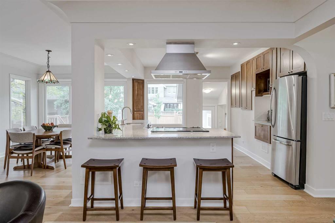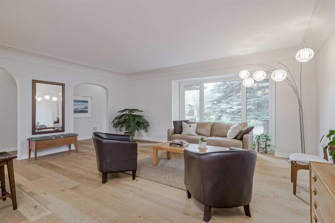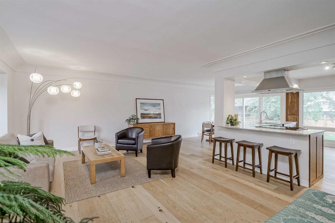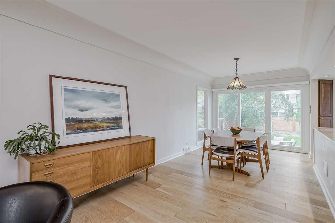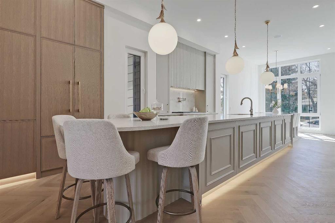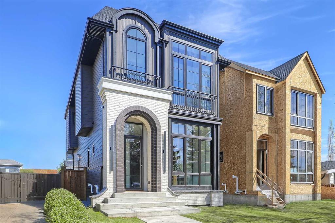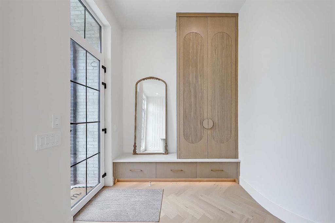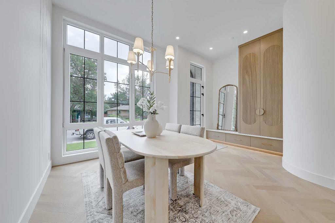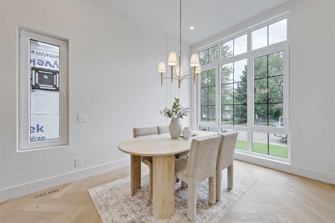613 55 Avenue SW
Calgary T2V 0G2
MLS® Number: A2259263
$ 1,300,000
4
BEDROOMS
3 + 1
BATHROOMS
1,956
SQUARE FEET
2025
YEAR BUILT
Look no further for your forever home…this brand new FULLY DETACHED home is immaculately built and thoughtfully designed by Hush Homes & Renovations Ltd., and features upgrades at every turn. Located on a beautiful mature TREE LINED street in the QUIET COMMUNITY of Windsor Park, the home is steps away from Chinook Centre, Britannia Plaza, Stanley Park, designated Elboya School and countless restaurants, this home boasts over 2750 sq.ft. of fully developed luxury living space, 4 bedrooms, a den/gym/office, 3.5 bathrooms and a mortgage helping LEGAL SECONDARY SUITE complete w/ kitchen, bar and laundry. Upon entering the home, you will be immediately greeted with sensor LED strip lighting around the custom brick tiled feature wall. From there you can make your way into the custom white oak and tiled BUTLER'S BAR and WALK-IN PANTRY before being amazed by the CHEF’S KITCHEN which is upgraded with a PREMIUM QUARTZ countertop and matching backsplash providing the perfect canvas for the POT FILLER, UNDER CABINET LIGHTING and high end KITCHENAID appliances. The 10 FOOT CEILING height, soft close, paint grade cabinets with white oak slat accents, CUSTOM LIGHTING and SPICE RACKS will leave you speechless. Other custom features in the kitchen include a RIOBEL faucet with matching INSTANT HOT WATER faucet, black sink with COLANDER and DRYING RACK, GARBURATOR w/ TOP MOUNT BUTTON, 10 Foot long DOUBLE WATERFALL ISLAND and GARBAGE/RECYCLING PULLOUT. The powder room will be sure to impress with its custom design and lighting. Large south facing PATIO DOORS bring sunshine into the family room with a paneled mdf & white oak wall, while a private MUDROOM with storage bench and hooks complete the main floor. Head up the LED lighted stairs with 10 and 12 mm thick GLASS RAILING and you will find a JACK & JILL 5 pc bathroom and bedrooms designed with a BUILT-IN DESK and BOOKSHELVES. The laundry room features high end LAUNDRY SET W/ STEAM DRYER, sink and hanging rod. The grand master bedroom and spa like ensuite was designed for luxury living. Wake up every morning to a 16 FOOT high vaulted ceiling and oversized BLACK IRON CHANDILIER. Relax in the CUSTOM OVERSIZED TILED ensuite with IN FLOOR HEATING, LARGE SOAKER TUB, RIOBEL SPECIAL ORDER GOLD FAUCETS and waterfall QUARTZ countertop. The builder has even installed dedicated 3/4" waterlines for the master gold accented custom shower with 4 BODY JETS, RAIN SHOWER and MORE! In addition to all these features, there are many upgrades in this home that are not visible but worth noting...A/C, GARAGE HEATER, UPGRADED CONCRETE SLAB THICKNESS WITH MORE REBAR, 14 ADDED SIDEWALK SUPPORT BRACKETS, FORTRESS II STYLE FENCE, UPGRADED INSULATION THROUGHOUT HOUSE & GARAGE, 12 ADDITIONAL VENTS & SOLAR POWERED ROOF VENTS ADDED, PAINTED GARAGE AND MUCH MORE!! The must see Utility Room will show you the true quality and love that the builder put in the entire home. Call your favorite Realtor today for a private tour of this one-of-a-kind home.
| COMMUNITY | Windsor Park |
| PROPERTY TYPE | Detached |
| BUILDING TYPE | House |
| STYLE | 2 Storey |
| YEAR BUILT | 2025 |
| SQUARE FOOTAGE | 1,956 |
| BEDROOMS | 4 |
| BATHROOMS | 4.00 |
| BASEMENT | Separate/Exterior Entry, Finished, Full, Suite |
| AMENITIES | |
| APPLIANCES | Bar Fridge, Built-In Gas Range, Built-In Oven, Built-In Refrigerator, Central Air Conditioner, Dishwasher, Dryer, Electric Stove, Garage Control(s), Garburator, Gas Water Heater, Humidifier, Instant Hot Water, Microwave, Microwave Hood Fan, Range Hood, Refrigerator, Washer, Washer/Dryer Stacked, Water Purifier |
| COOLING | Central Air, Full |
| FIREPLACE | N/A |
| FLOORING | Subfloor, Laminate, Tile |
| HEATING | Baseboard, Combination, Central, In Floor, Electric, Hot Water, Natural Gas |
| LAUNDRY | In Basement, Multiple Locations, Sink, Upper Level |
| LOT FEATURES | Back Lane, Back Yard, Front Yard, Interior Lot, Landscaped, Private, Rectangular Lot |
| PARKING | Double Garage Detached, Garage Door Opener, Heated Garage, In Garage Electric Vehicle Charging Station(s), Insulated, Off Street, Secured |
| RESTRICTIONS | None Known |
| ROOF | Asphalt Shingle |
| TITLE | Fee Simple |
| BROKER | Synterra Realty |
| ROOMS | DIMENSIONS (m) | LEVEL |
|---|---|---|
| 4pc Bathroom | 7`11" x 4`11" | Basement |
| Bedroom | 15`1" x 10`1" | Basement |
| Den | 12`6" x 6`9" | Basement |
| Kitchen | 15`9" x 7`1" | Basement |
| Game Room | 15`9" x 7`6" | Basement |
| Furnace/Utility Room | 13`1" x 5`9" | Basement |
| 2pc Bathroom | 4`10" x 4`6" | Main |
| Foyer | 9`11" x 15`11" | Main |
| Kitchen With Eating Area | 16`7" x 11`9" | Main |
| Living/Dining Room Combination | 20`9" x 16`0" | Main |
| Mud Room | 10`7" x 5`11" | Main |
| 5pc Ensuite bath | 12`5" x 8`0" | Second |
| 5pc Bathroom | 11`3" x 4`11" | Second |
| Bedroom | 12`7" x 9`11" | Second |
| Bedroom | 15`6" x 12`6" | Second |
| Laundry | 8`0" x 5`1" | Second |
| Bedroom - Primary | 24`9" x 17`10" | Second |
| Walk-In Closet | 10`4" x 5`9" | Second |

