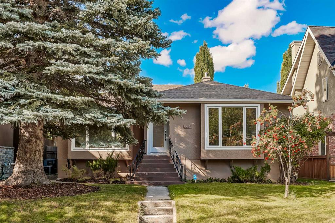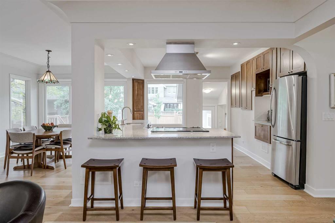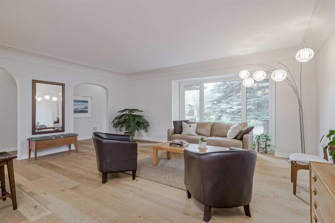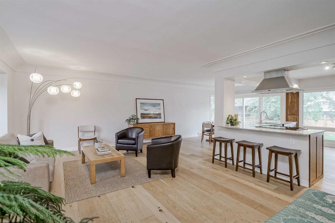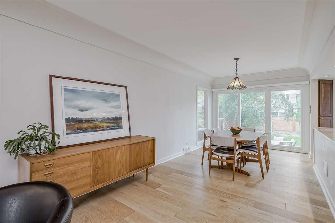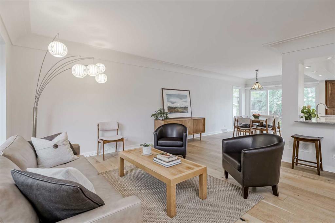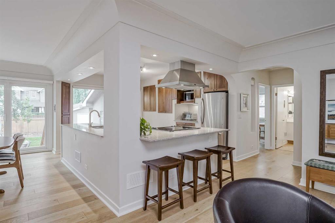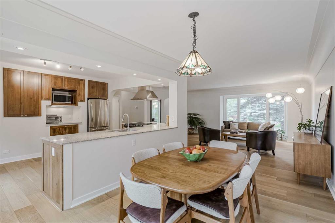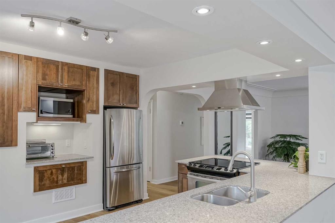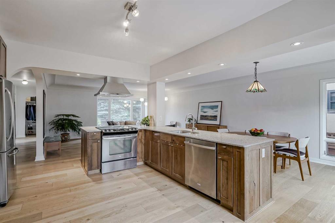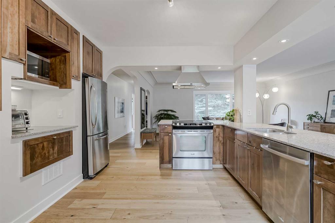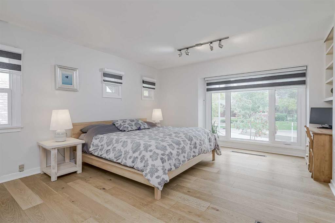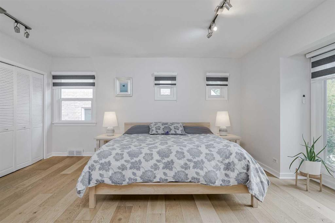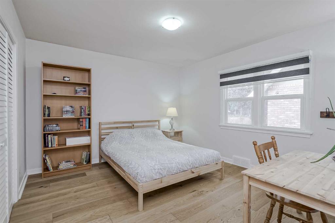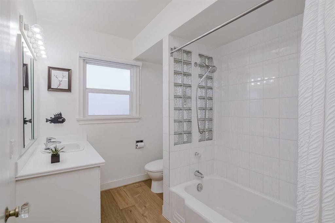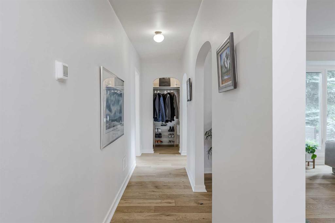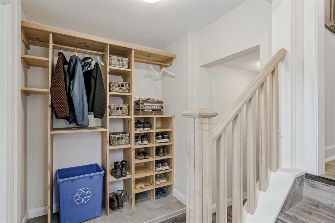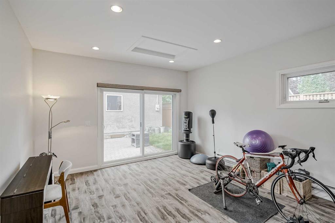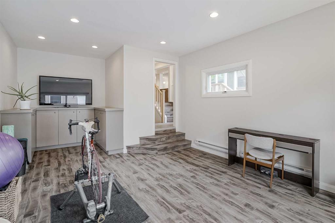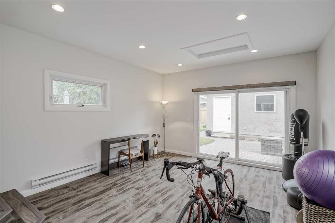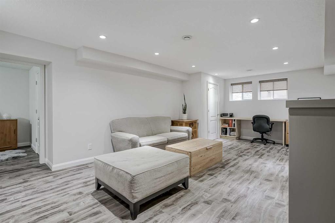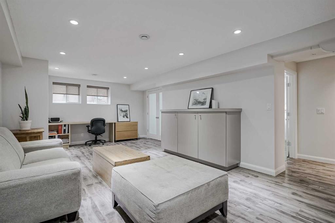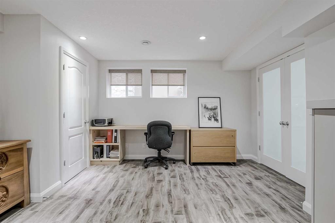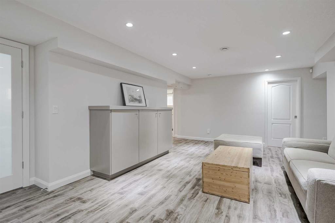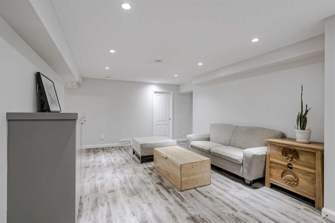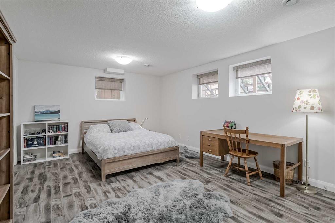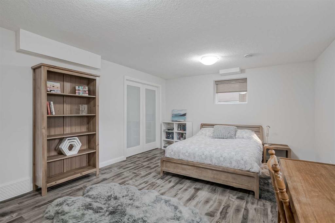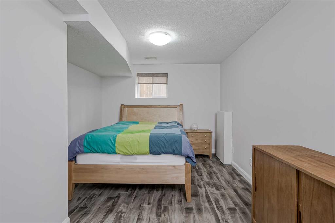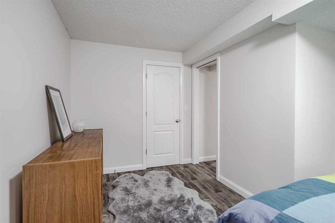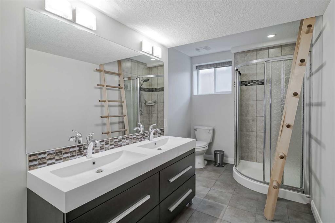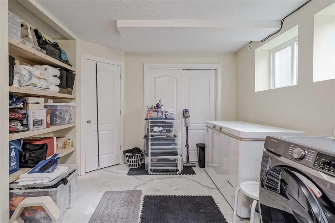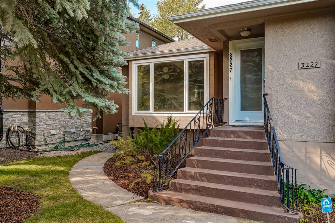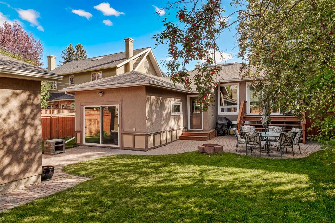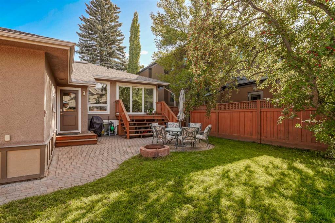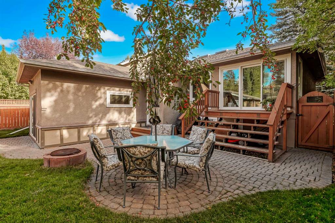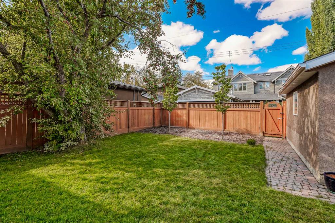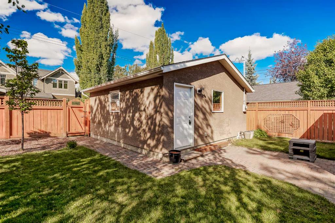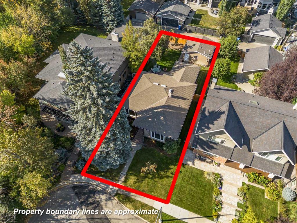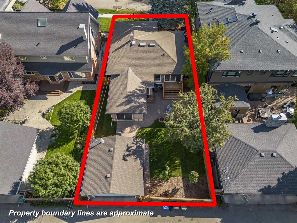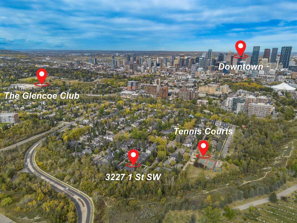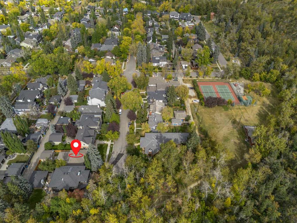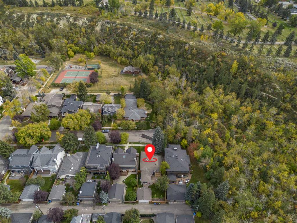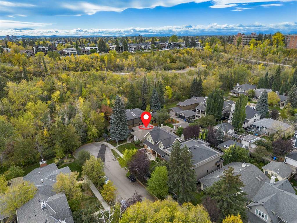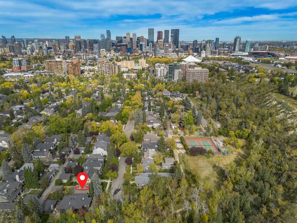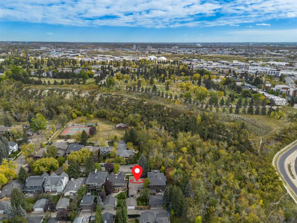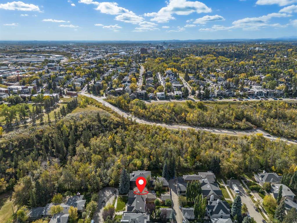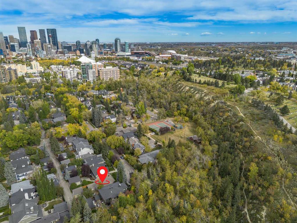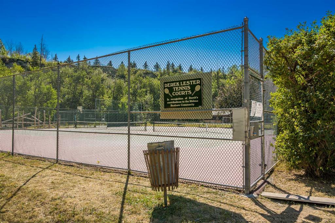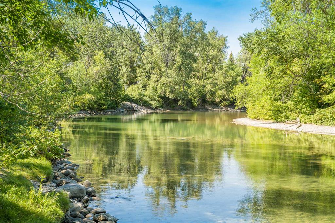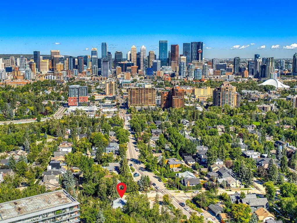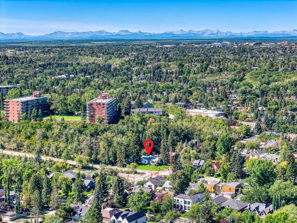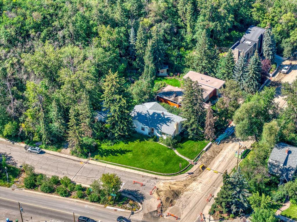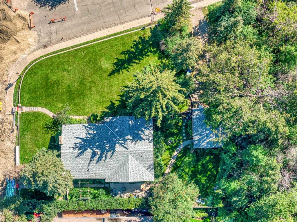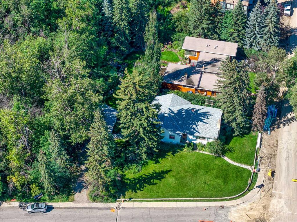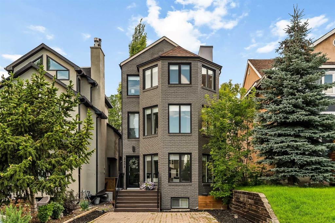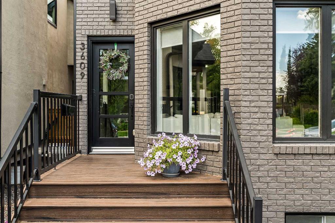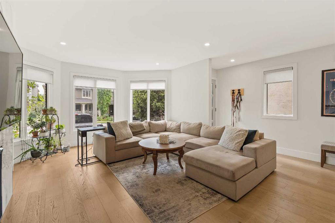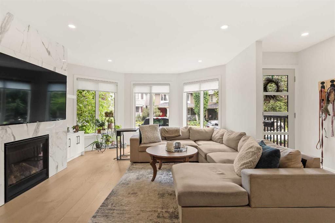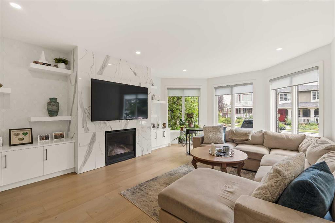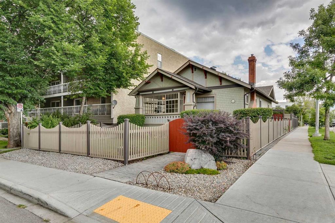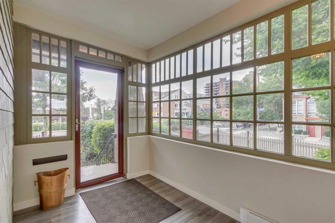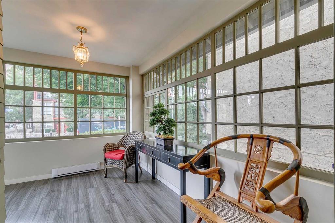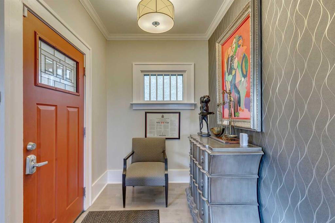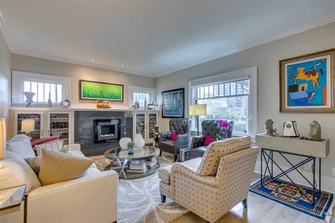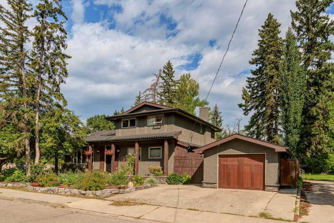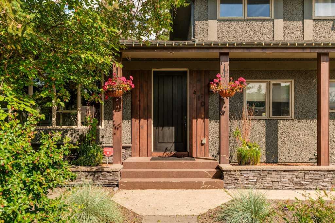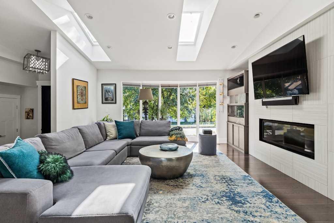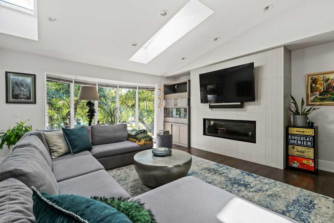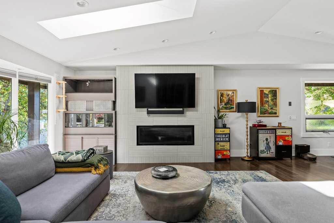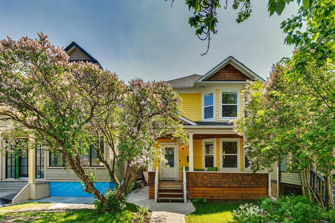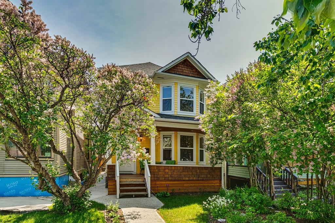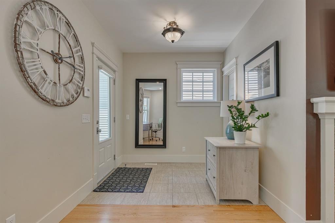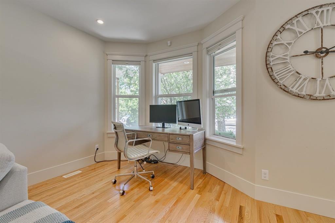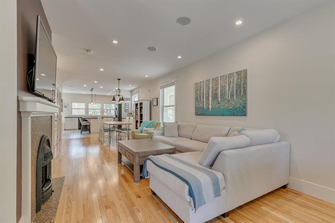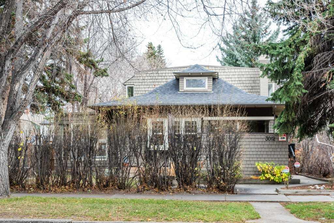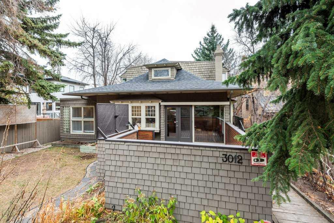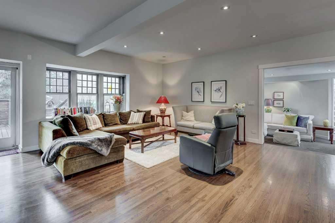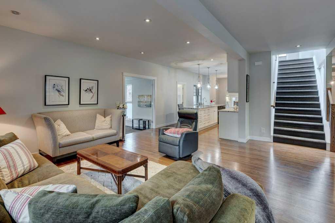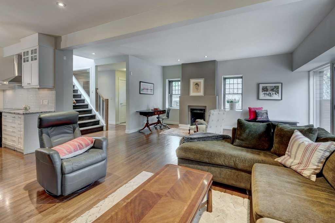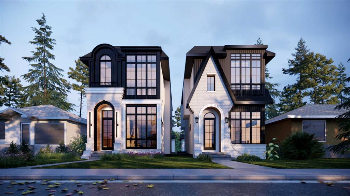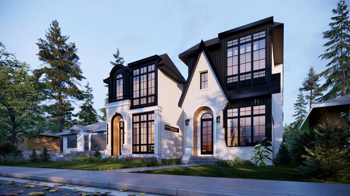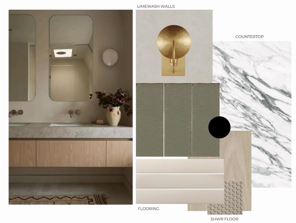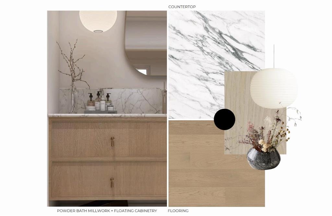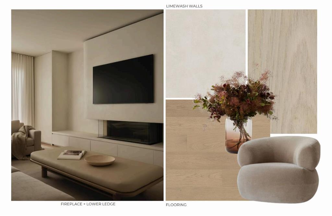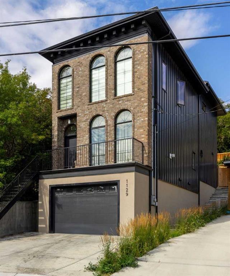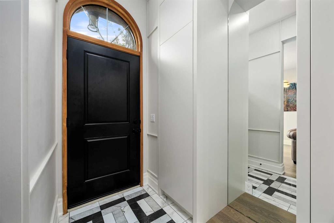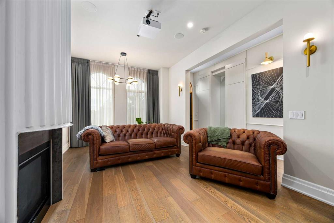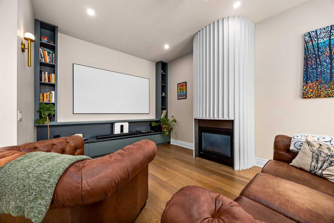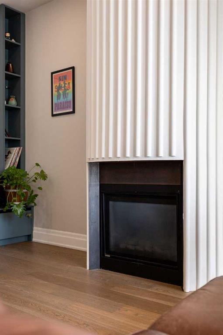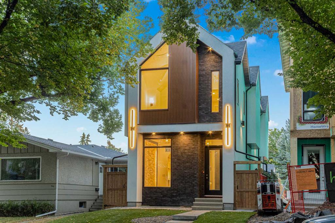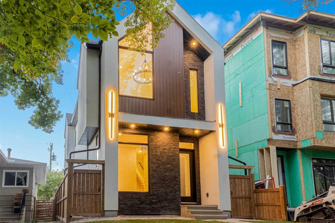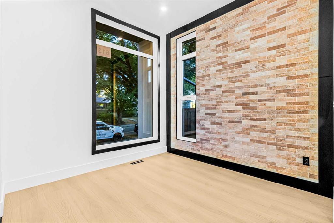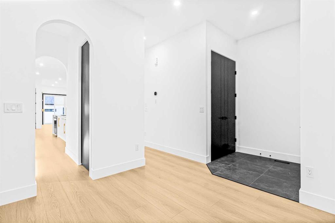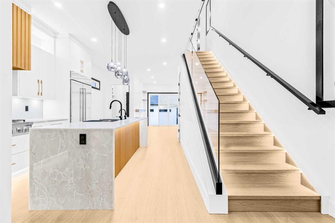3227 1 Street SW
Calgary T2S1P9
MLS® Number: A2260220
$ 1,525,000
4
BEDROOMS
2 + 0
BATHROOMS
1,692
SQUARE FEET
1950
YEAR BUILT
OPEN HOUSES Saturday Oct 4 (11am-2pm), Sunday Oct 5 (12pm-2pm). One of Roxboro's most coveted streets! This beautifully maintained bungalow offers a rare opportunity for inner-city living in a highly desirable, quiet cul-de-sac setting. The home itself is in superb condition, highlighted by a freshly painted interior and new windows throughout. It boasts a fully finished lower level, offering a total of four bedrooms and two full bathrooms. Recent major updates include new waterproof engineered hardwood flooring installed in 2022. Furthermore, the home has been meticulously maintained, with the furnace and hot water tank serviced annually, and the kitchen is updated with stainless steel appliances. The outdoor living space is equally superb: the home is situated on an awesome, level, and highly functional lot featuring a sunny, west-facing backyard that receives abundant sunlight, perfect for entertaining. The property is complete with a double detached garage, which is easily accessed via a paved back lane, ensuring generous parking and storage. Unbeatable Inner-City Location & Accessibility Roxboro is renowned as one of Calgary's most established and sought-after inner-city communities, offering unparalleled walkability and convenience: Community Hub: You are just one block away from the community centre, children's playground, tennis courts, and sports court. When winter hits, the park is flooded to create two rinks—one dedicated to hockey and one for pleasure skating. River Access: The tranquil Elbow River is just two blocks away, leading to environmental green space and a short hiking trail, and is steps from the popular dog park. Walkability: Enjoy the ultimate lifestyle with a short walk to the prestigious Glencoe Club, as well as the local grocery store, drug store, and the trendy 4th Street restaurants and shops. Schools: The home offers a safe, 10-minute walk to Rideau Park School (K–Grade 9). This residence offers the ultimate combination of prime location, functional space, and move-in-ready condition.
| COMMUNITY | Roxboro |
| PROPERTY TYPE | Detached |
| BUILDING TYPE | House |
| STYLE | Bungalow |
| YEAR BUILT | 1950 |
| SQUARE FOOTAGE | 1,692 |
| BEDROOMS | 4 |
| BATHROOMS | 2.00 |
| BASEMENT | Finished, Full |
| AMENITIES | |
| APPLIANCES | Dishwasher, Freezer, Range Hood, Refrigerator, Stove(s), Washer/Dryer |
| COOLING | Central Air |
| FIREPLACE | N/A |
| FLOORING | Ceramic Tile, Hardwood |
| HEATING | Forced Air |
| LAUNDRY | In Basement |
| LOT FEATURES | Back Lane, Back Yard, Few Trees, Front Yard, Landscaped, Lawn, Level, Street Lighting |
| PARKING | Double Garage Detached |
| RESTRICTIONS | None Known |
| ROOF | Asphalt Shingle |
| TITLE | Fee Simple |
| BROKER | eXp Realty |
| ROOMS | DIMENSIONS (m) | LEVEL |
|---|---|---|
| Family Room | 13`0" x 22`6" | Basement |
| Bedroom | 13`1" x 17`2" | Basement |
| Laundry | 11`4" x 11`4" | Basement |
| 4pc Bathroom | 6`9" x 11`11" | Basement |
| Bedroom | 10`6" x 15`10" | Basement |
| 4pc Bathroom | 6`10" x 8`7" | Main |
| Entrance | 3`6" x 5`6" | Main |
| Living Room | 13`10" x 18`7" | Main |
| Dining Room | 9`6" x 14`7" | Main |
| Kitchen | 10`8" x 15`5" | Main |
| Bedroom - Primary | 13`2" x 17`4" | Main |
| Bedroom | 12`0" x 13`1" | Main |
| Flex Space | 13`9" x 15`3" | Main |

