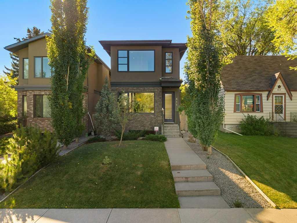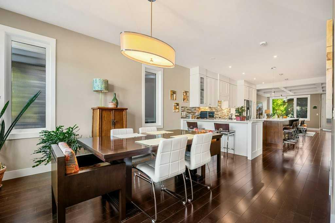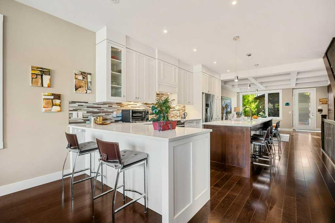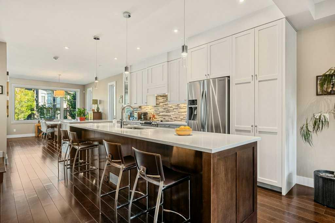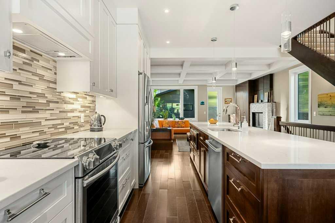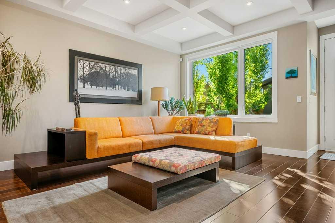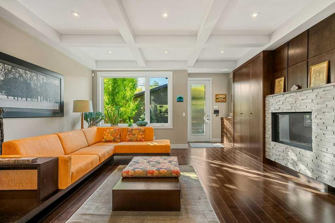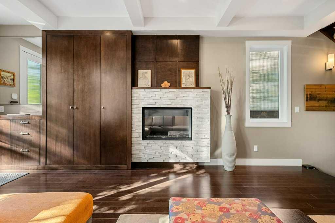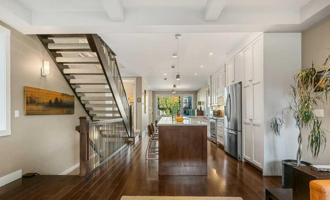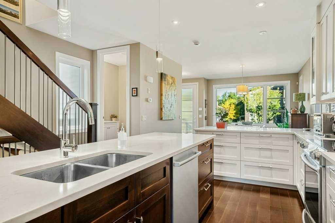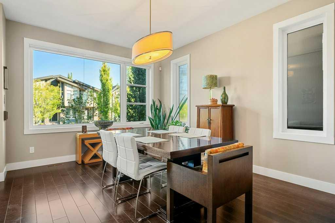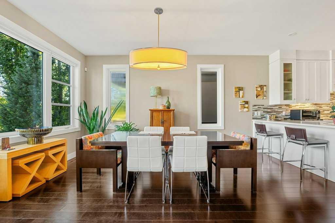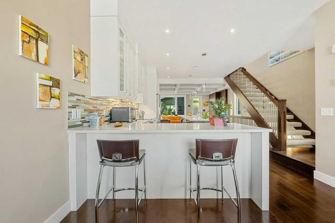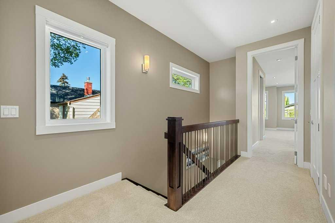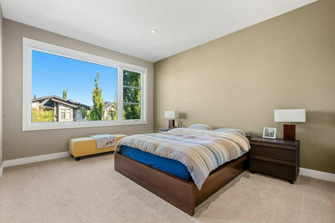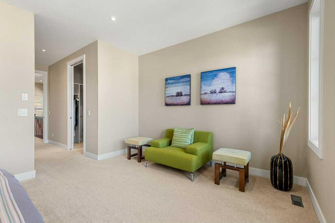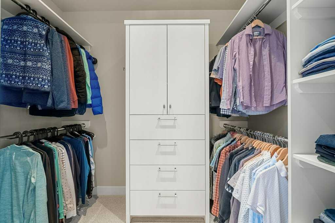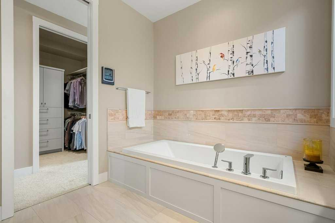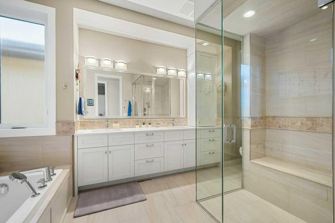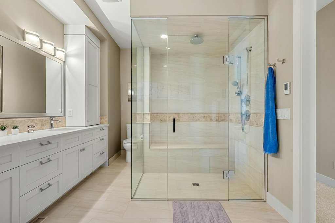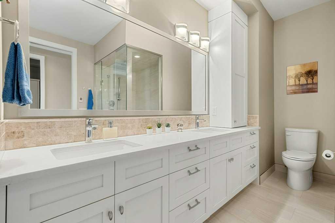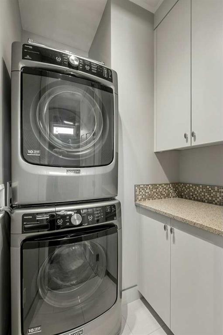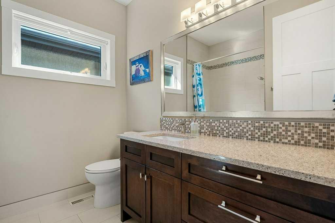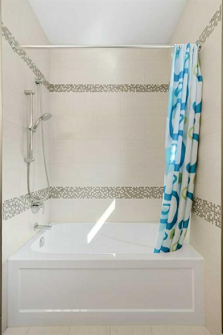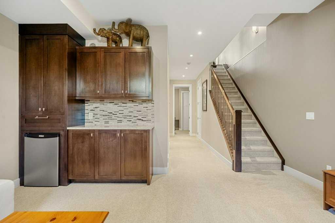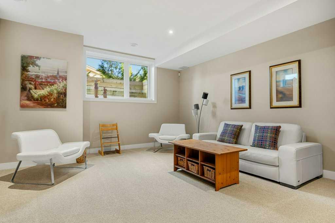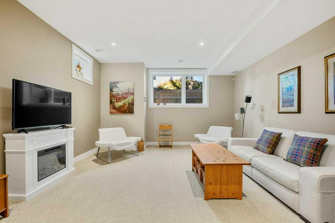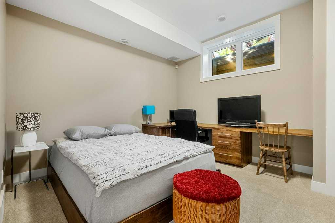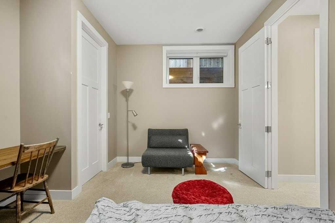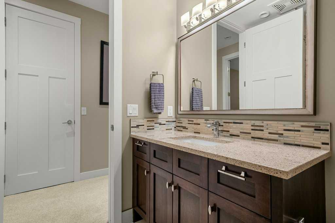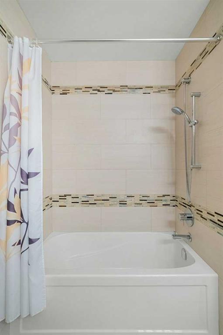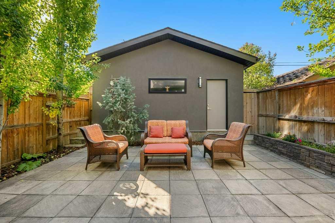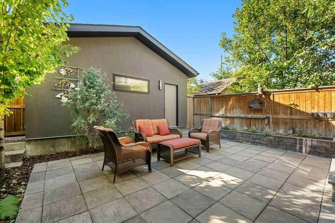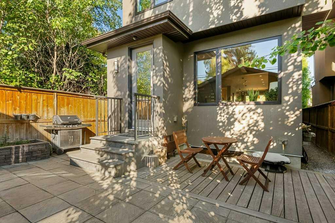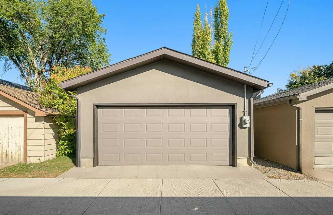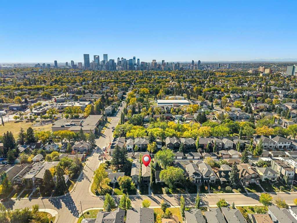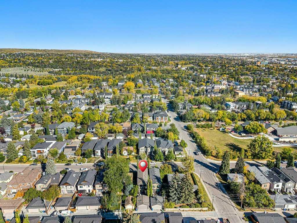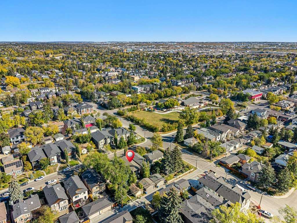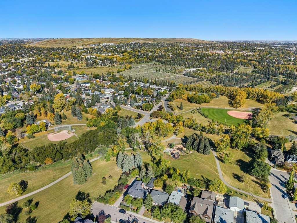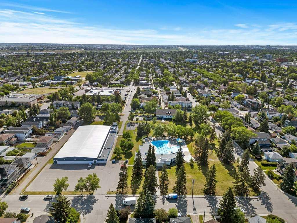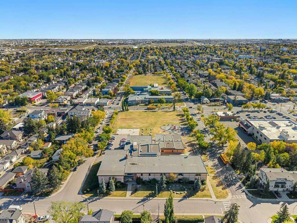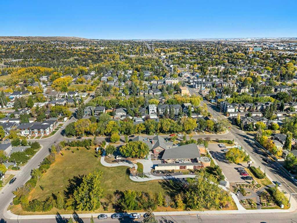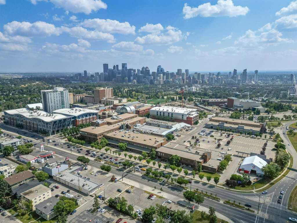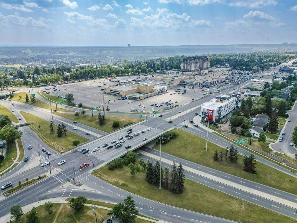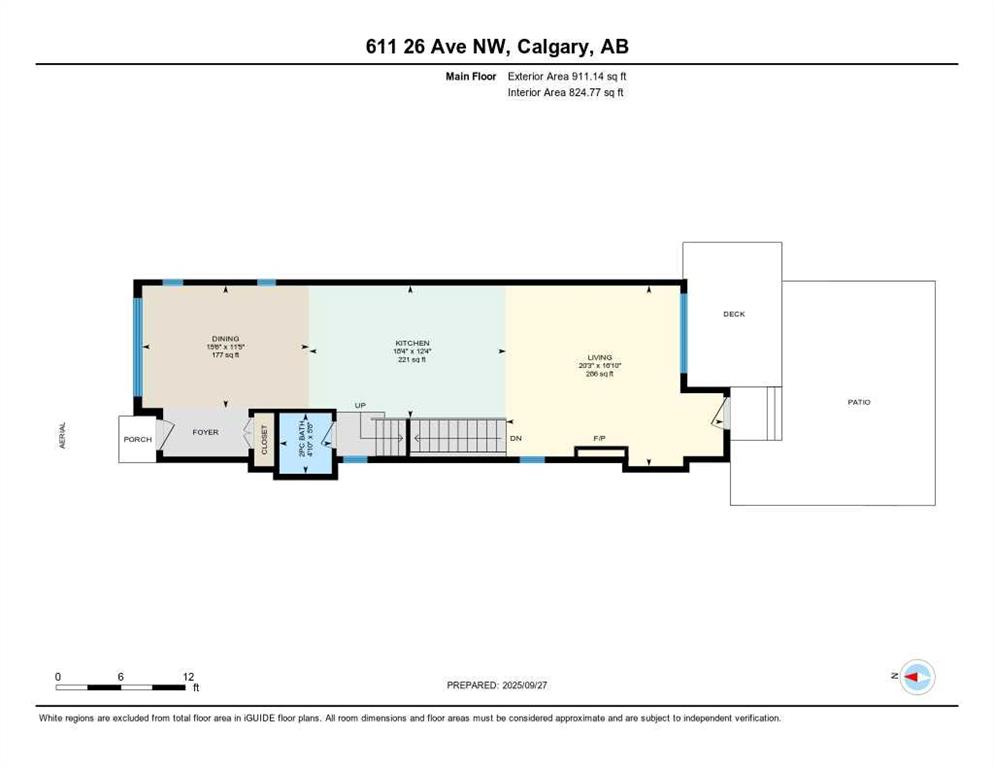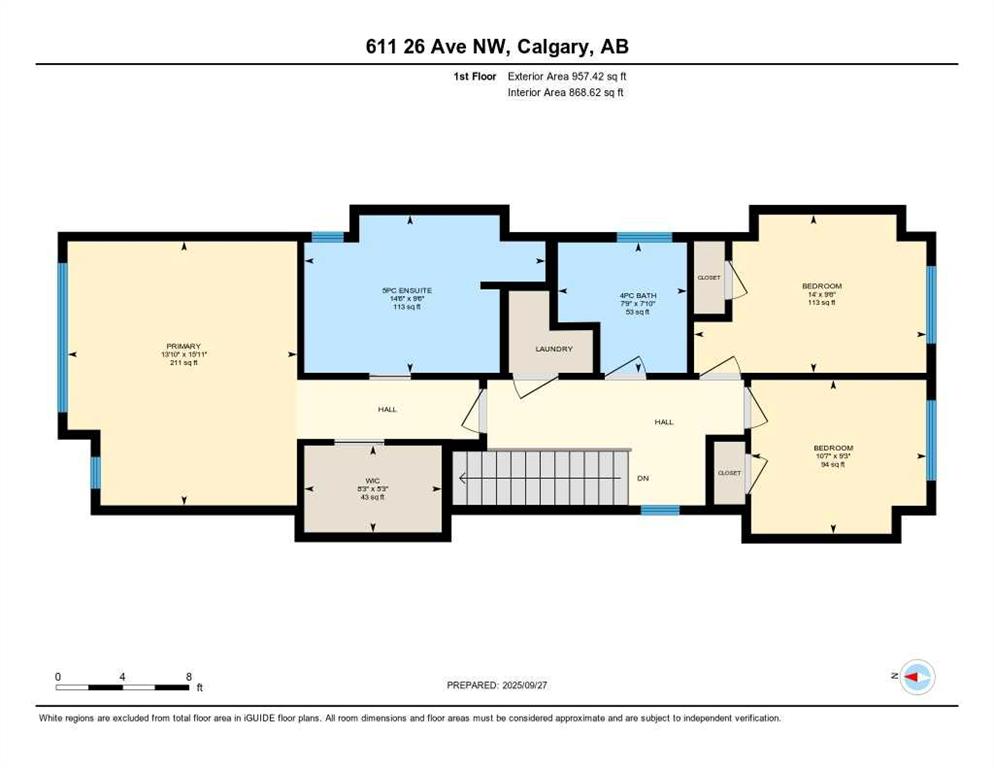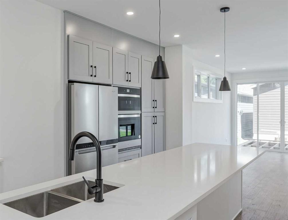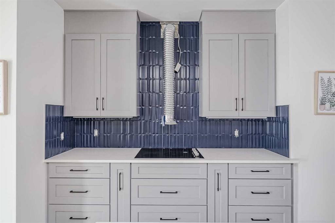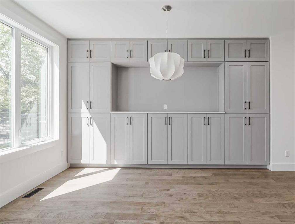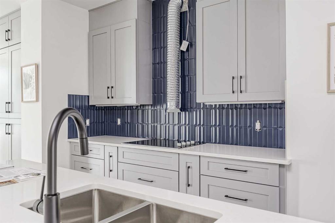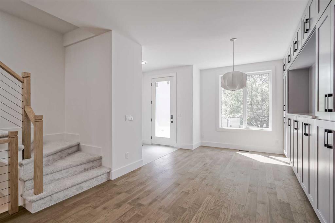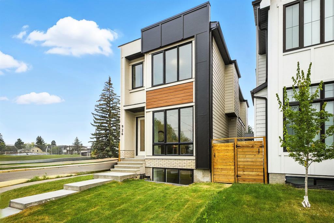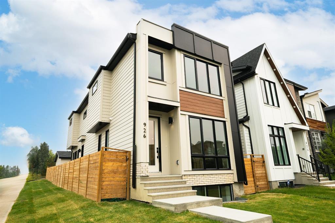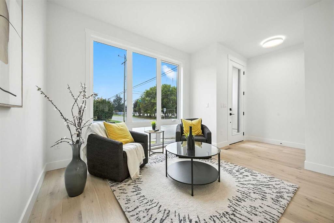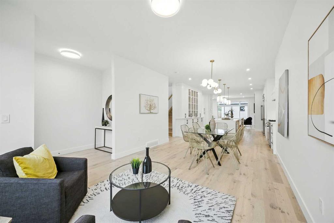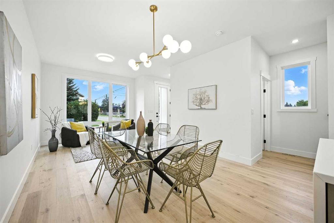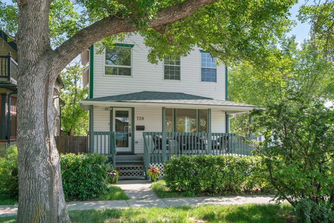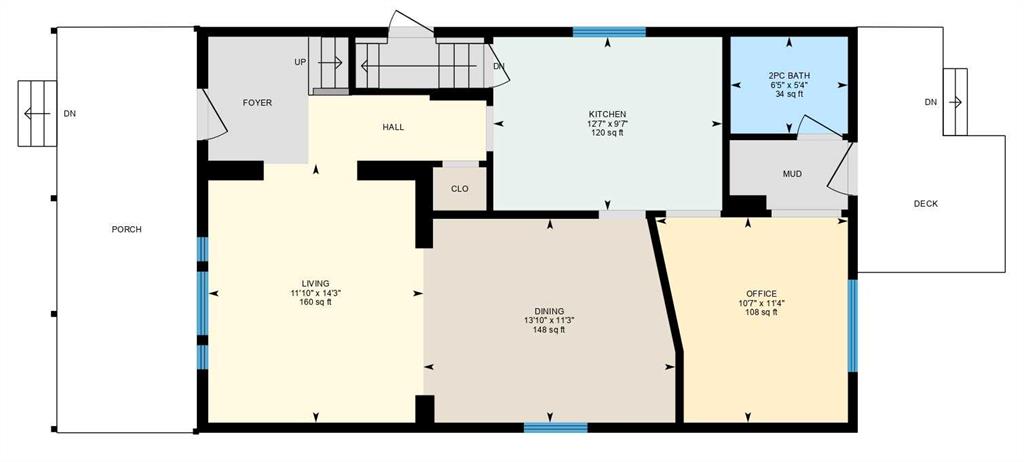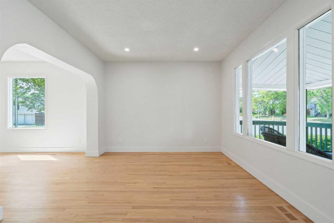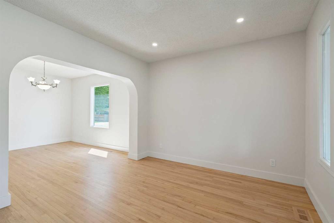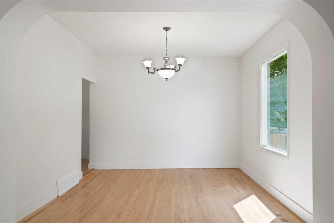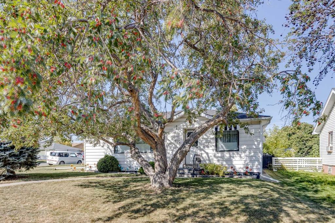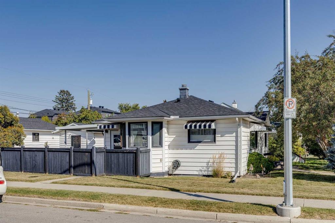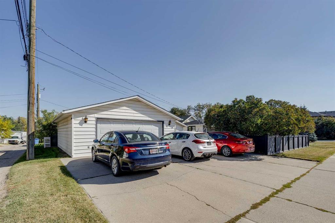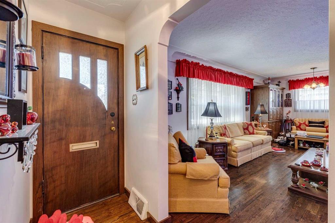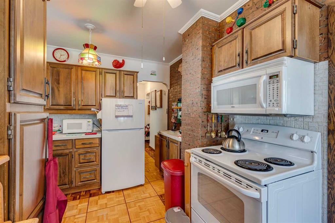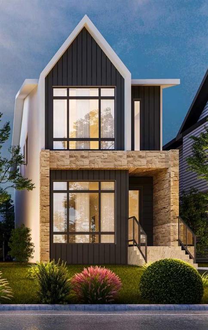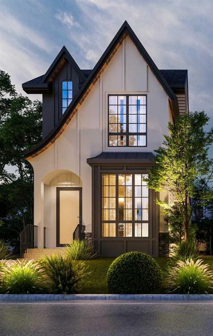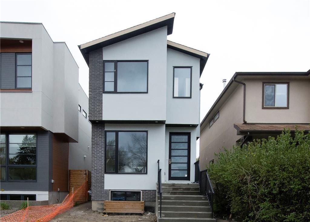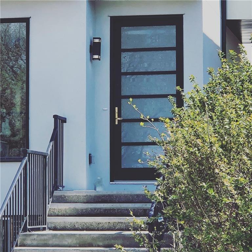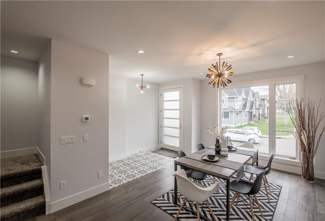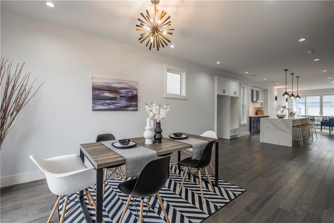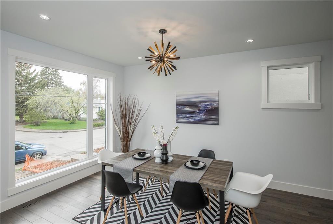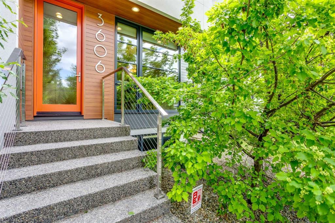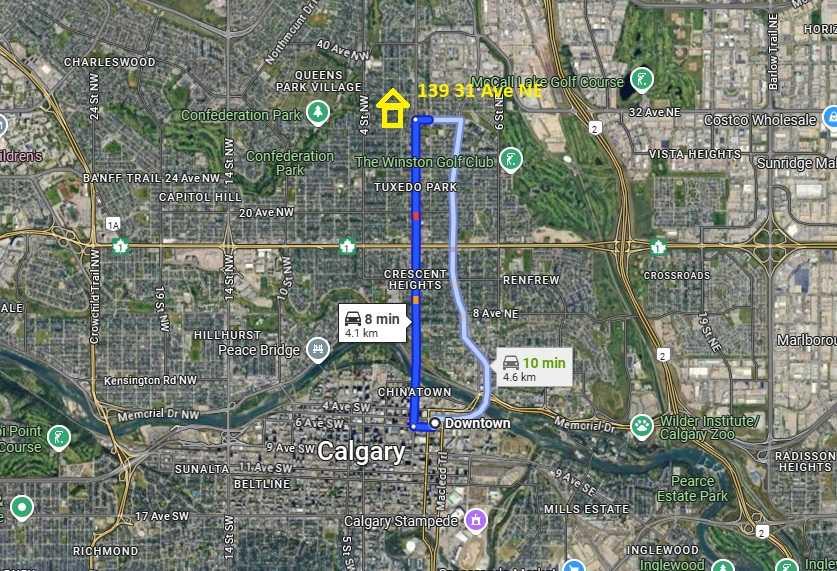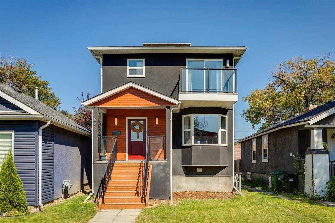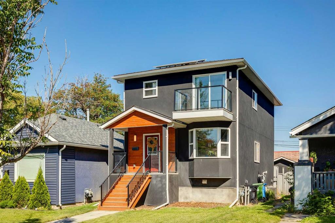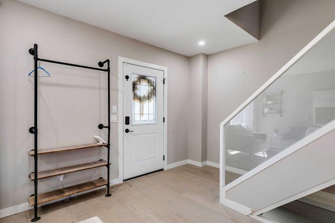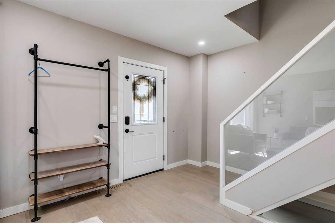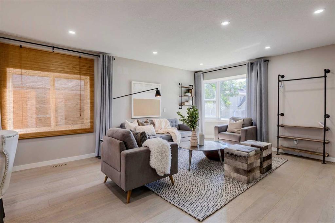611 26 Avenue NW
Calgary T2M 2E6
MLS® Number: A2260900
$ 1,049,900
4
BEDROOMS
3 + 1
BATHROOMS
1,869
SQUARE FEET
2014
YEAR BUILT
Exquisite, custom built, DETACHED inner city gem in highly sought after Mt. Pleasant. Invigorating, modern open floor plan. Incredible attention to details and craftsmanship. 9’ flat painted ceilings. Handscraped oak hardwood floors. Oversized windows throughout. The entertainer’s kitchen is highlighted by ample amounts of crisp white shaker style cabinetry that includes a wall pantry, sleek quartz countertops with breakfast bar, an impressive 12’ espresso maple island, and a stainless-steel appliance package. Spacious adjacent dining area. The open great room is showcased by a stunning classic coffered ceiling and Italian stone clad gas fireplace. Ingenious, furniture style built in wall units stretch from the fireplace to the back door and stylishly hides all your coats and shoes. 3 bedrooms up including the generous primary retreat complete with walk-in closet with custom built-in organizers. The serene ensuite bath offers an oversized soaker tub with a porcelain tile surround, curbless tiled walk-in shower with a 10mill glass enclosure and rain shower head, dual sinks, quartz countertop, and heated porcelain tile floor. Upper laundry room complete with wash sink. 2 more bedrooms and a full bath round out the upper level. Bright, fully developed lower level houses the large 4th bedroom with built in workstation and a matching full bath. Lower level also includes a huge media/rec room showcasing a dry bar with custom upper and lower cabinets, quartz countertop, and beverage fridge. Sunny south rear yard. Beautiful low maintenance acrylic stucco/stone exterior. Upgrades and extras include solid core interior doors; soft close doors/drawers, zoned furnace, custom built-ins, upgraded lighting/plumbing fixtures. Steps to schools, outdoor pool, indoor and outdoor skating rinks, tennis courts, community center, art center, eclectic coffee shops, bistros, shopping, markets and restaurants. Only a few blocks to Confederation Park and pathways, and minutes to the Downtown core. This home stands out in a sea of mediocrity.
| COMMUNITY | Mount Pleasant |
| PROPERTY TYPE | Detached |
| BUILDING TYPE | House |
| STYLE | 2 Storey |
| YEAR BUILT | 2014 |
| SQUARE FOOTAGE | 1,869 |
| BEDROOMS | 4 |
| BATHROOMS | 4.00 |
| BASEMENT | Finished, Full |
| AMENITIES | |
| APPLIANCES | Bar Fridge, Dishwasher, Dryer, Electric Stove, Garage Control(s), Range Hood, Refrigerator, Washer, Window Coverings |
| COOLING | None |
| FIREPLACE | Gas |
| FLOORING | Carpet, Hardwood, Tile |
| HEATING | Forced Air |
| LAUNDRY | Laundry Room, Sink |
| LOT FEATURES | Back Lane, Back Yard, Low Maintenance Landscape, Treed |
| PARKING | Double Garage Detached, Insulated |
| RESTRICTIONS | None Known |
| ROOF | Asphalt Shingle |
| TITLE | Fee Simple |
| BROKER | RE/MAX House of Real Estate |
| ROOMS | DIMENSIONS (m) | LEVEL |
|---|---|---|
| Game Room | 14`9" x 19`9" | Lower |
| Furnace/Utility Room | 6`11" x 9`1" | Lower |
| Bedroom | 14`9" x 11`2" | Lower |
| 4pc Bathroom | 7`0" x 8`1" | Lower |
| 2pc Bathroom | 5`8" x 4`10" | Main |
| Kitchen | 12`4" x 18`4" | Main |
| Great Room | 16`10" x 20`3" | Main |
| Dining Room | 11`5" x 15`6" | Main |
| 5pc Ensuite bath | 9`6" x 14`6" | Upper |
| 4pc Bathroom | 7`10" x 7`9" | Upper |
| Bedroom - Primary | 15`11" x 13`10" | Upper |
| Walk-In Closet | 5`3" x 8`3" | Upper |
| Bedroom | 9`6" x 14`0" | Upper |
| Bedroom | 9`3" x 10`7" | Upper |

