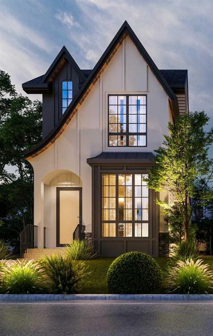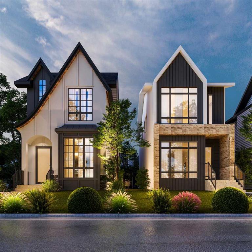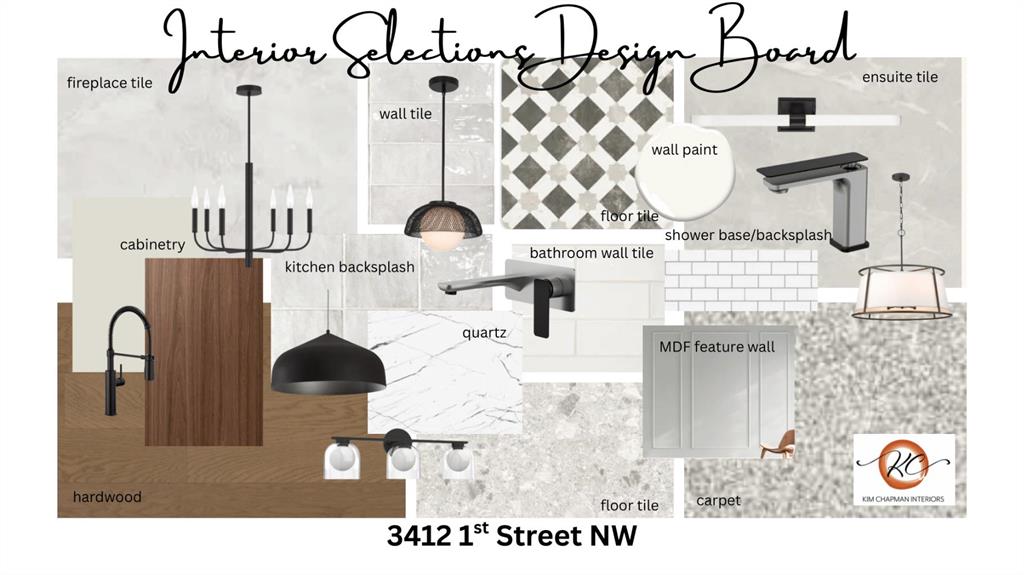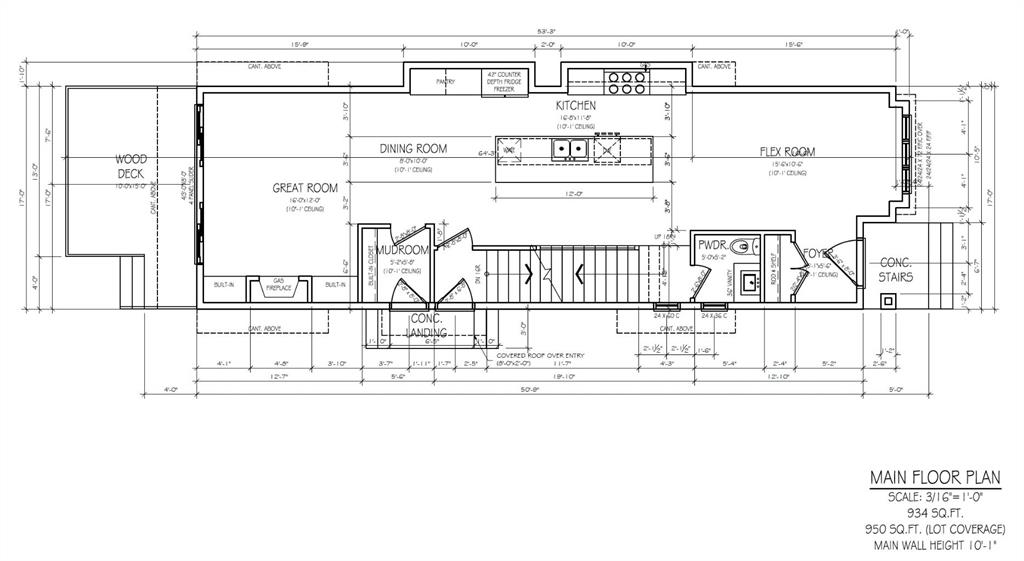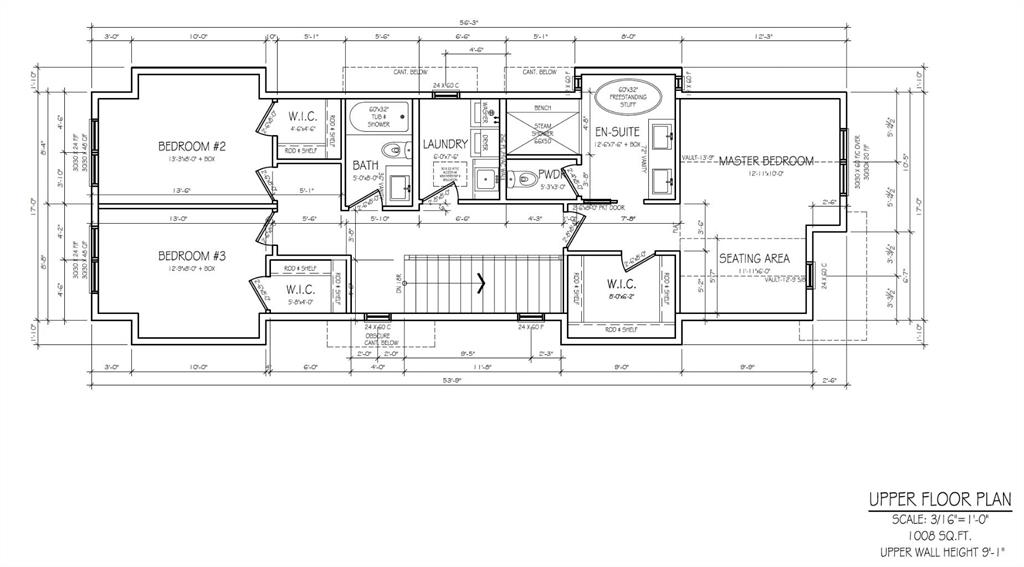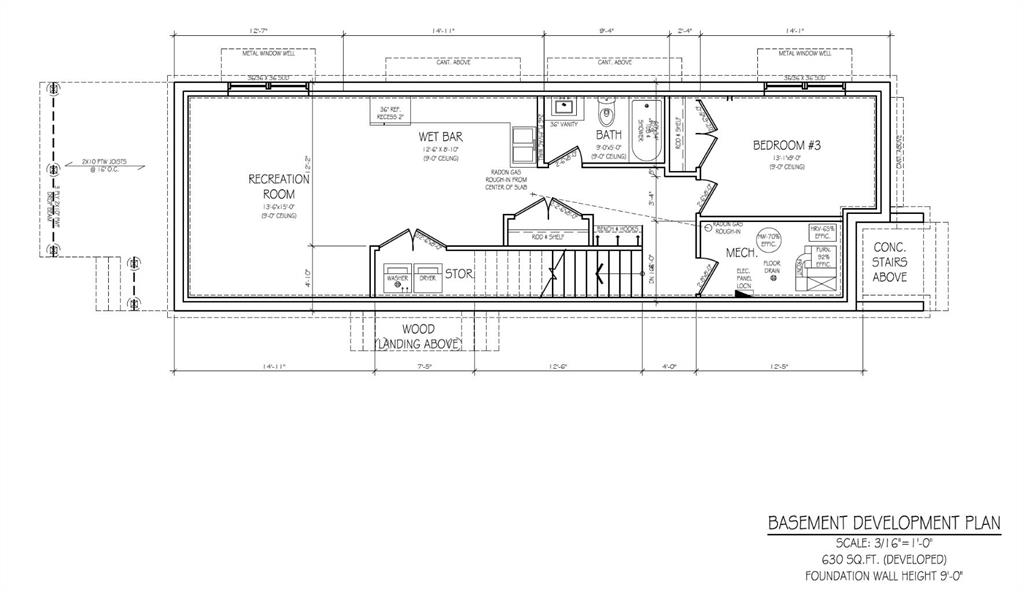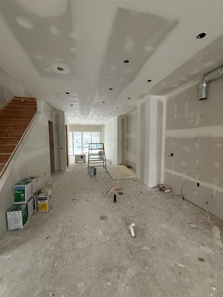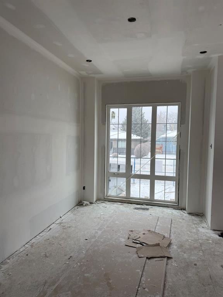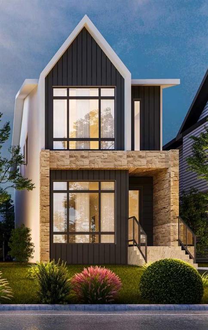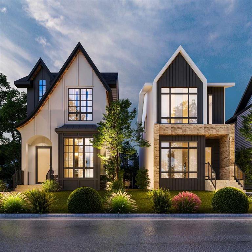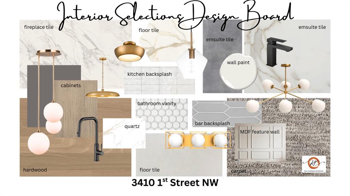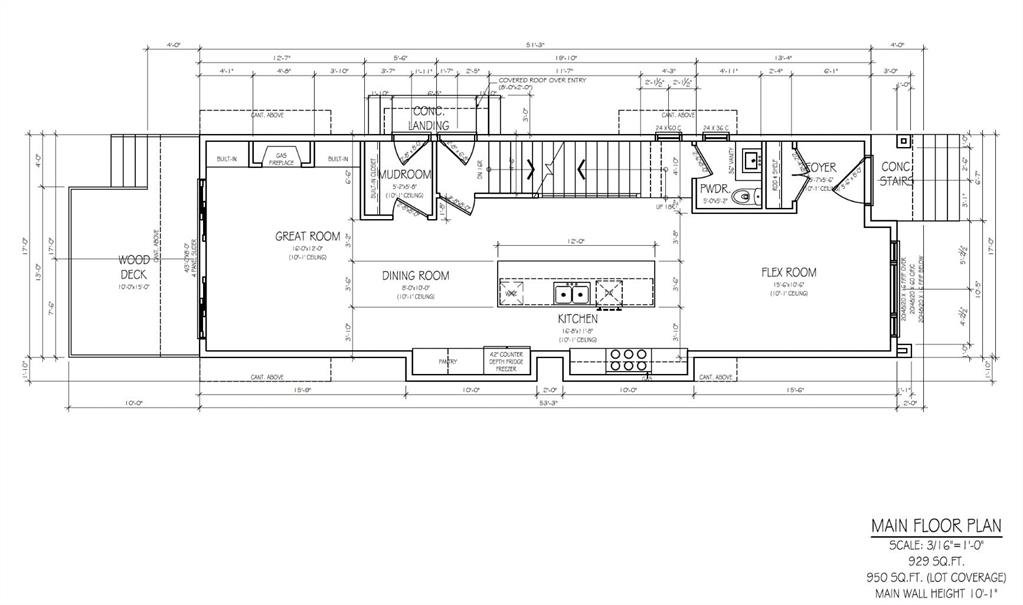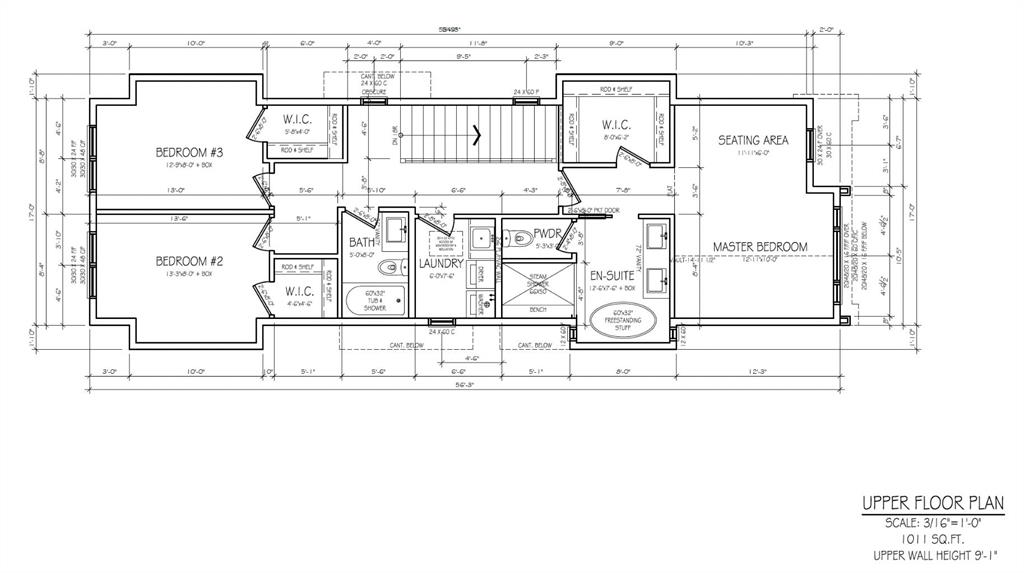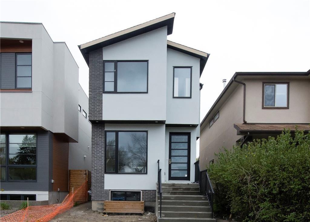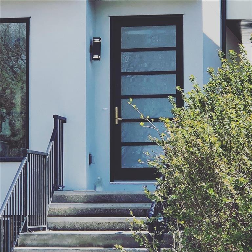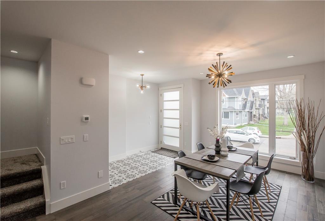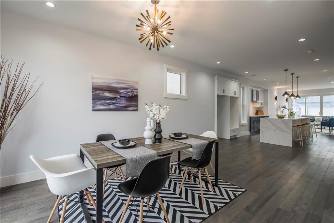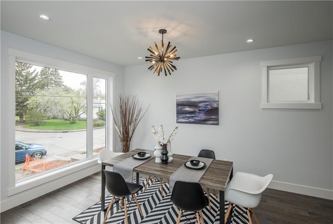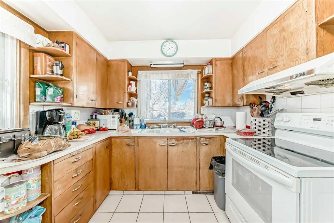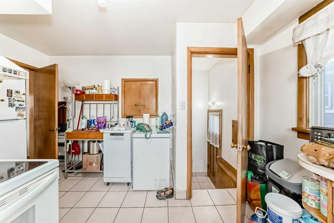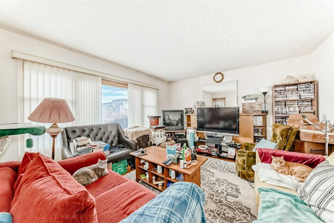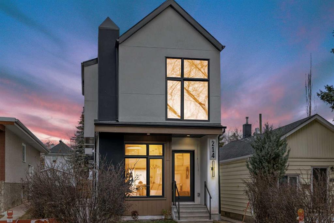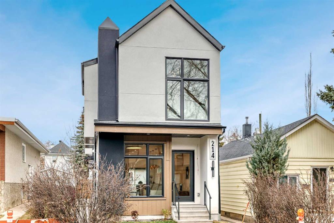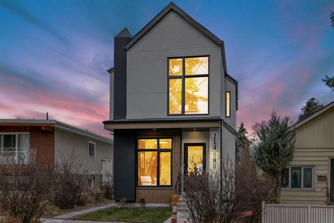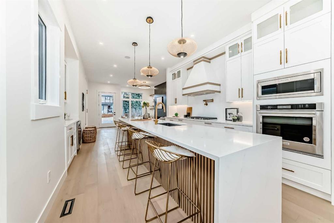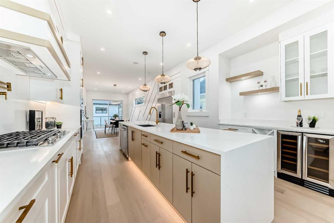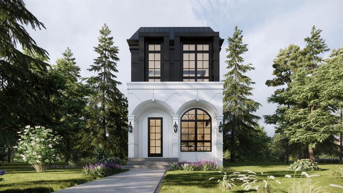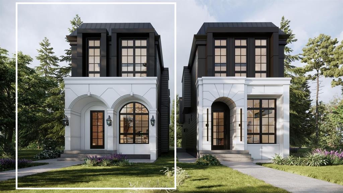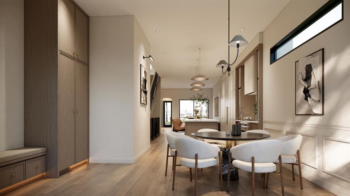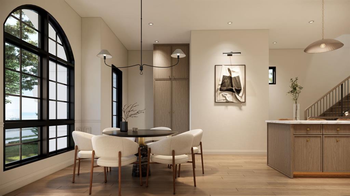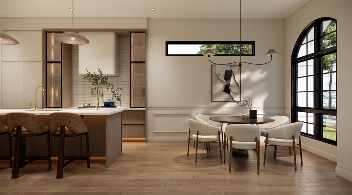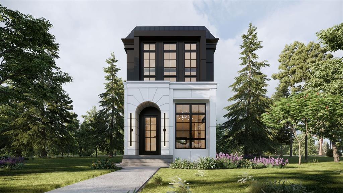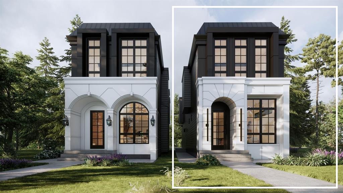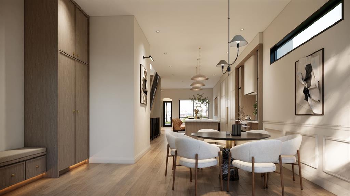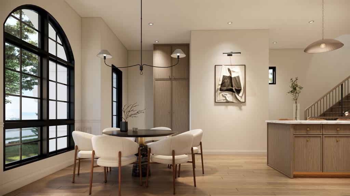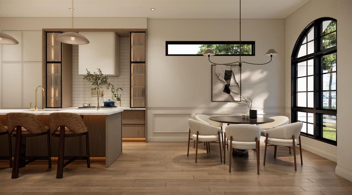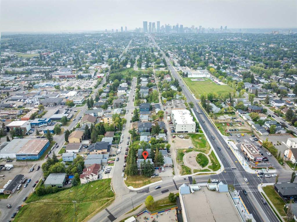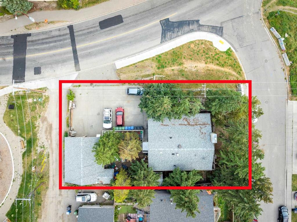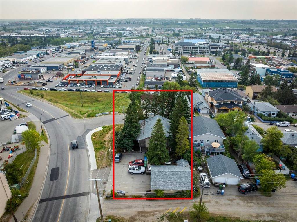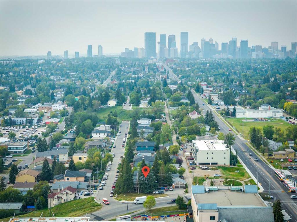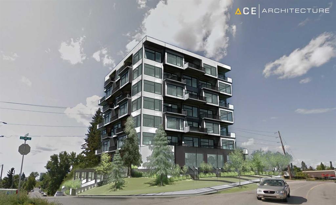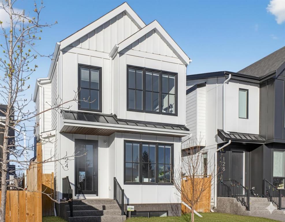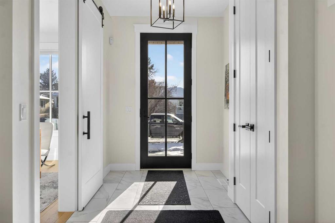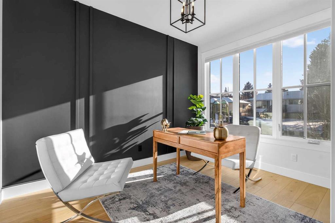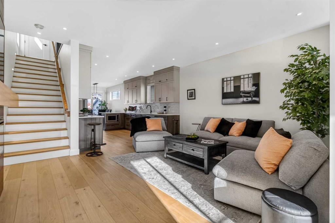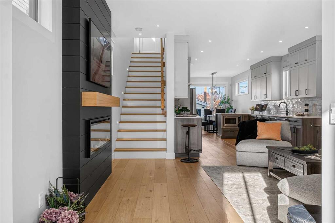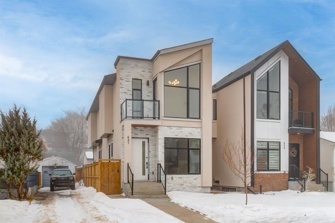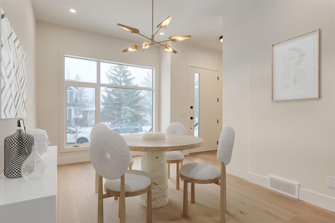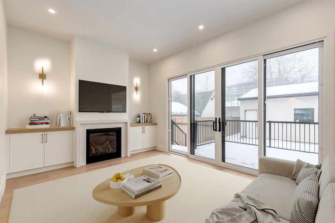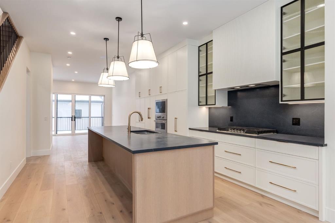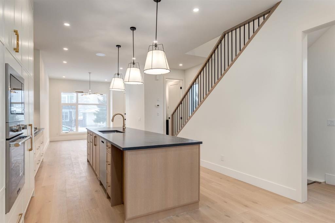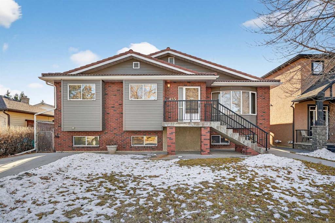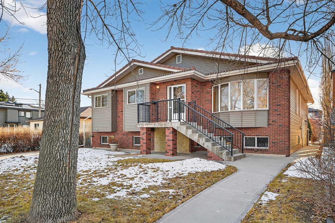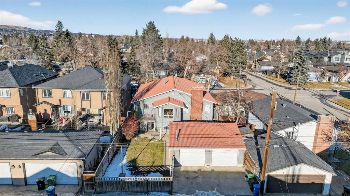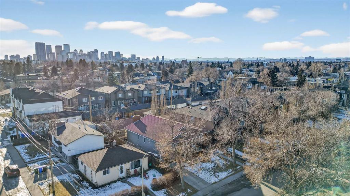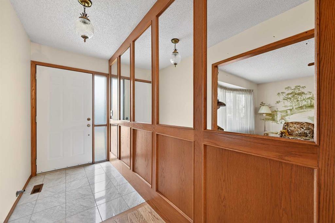3412 1 Street NW
Calgary T2K0W4
MLS® Number: A2239844
$ 1,109,900
4
BEDROOMS
3 + 1
BATHROOMS
1,942
SQUARE FEET
2025
YEAR BUILT
This stunning modern infill is under construction in the heart of Highland Park and will be ready in February 2026. Built on a full 25-foot lot, this home offers nearly 2,572 sq ft of beautifully designed living space, including 1,942 sq ft above grade plus a fully developed basement. The main floor features 10-foot ceilings, oversized windows, and a bright, open layout. At the front, a versatile flex space is perfect for a home office or sitting room. The chef’s kitchen takes center stage with a massive island, quartz countertops, ceiling-height cabinetry, and a full appliance package. A spacious dining area flows seamlessly into the living room, anchored by a gas fireplace with custom built-ins and framed by large glass doors that open to the backyard. Upstairs, the primary suite is a private retreat with vaulted ceilings, a generous walk-in closet, and a spa-inspired ensuite featuring a freestanding tub, fully tiled glass shower, dual vanity, and private water closet. Two additional bedrooms, a stylish full bathroom, and a dedicated laundry room complete this level. The fully finished basement adds even more space with a large rec room, wet bar, an additional bedroom, and a full bath. For flexibility, this level also has potential to be developed into a legal suite (subject to city approval) — a valuable mortgage helper option. Outside, the exterior combines two-tone stucco, natural stone accents, sleek black windows and doors, and asphalt shingles for a timeless modern look. A double detached garage provides secure parking and storage. Located minutes from schools, parks, shopping, and downtown, this property offers both inner-city convenience and community charm. With New Home Warranty included, this is your opportunity to own a brand-new infill in Highland Park with nearly 2,700 sq ft of finished living space.
| COMMUNITY | Highland Park |
| PROPERTY TYPE | Detached |
| BUILDING TYPE | House |
| STYLE | 2 Storey |
| YEAR BUILT | 2025 |
| SQUARE FOOTAGE | 1,942 |
| BEDROOMS | 4 |
| BATHROOMS | 4.00 |
| BASEMENT | Full |
| AMENITIES | |
| APPLIANCES | Gas Cooktop, Gas Water Heater, Humidifier, Microwave, Oven-Built-In, Range Hood, Refrigerator, Washer/Dryer |
| COOLING | Other |
| FIREPLACE | Gas, Great Room, Tile |
| FLOORING | Carpet, Hardwood, Other |
| HEATING | In Floor Roughed-In, Fireplace(s), Forced Air, Natural Gas |
| LAUNDRY | Laundry Room |
| LOT FEATURES | Back Lane, Back Yard, Front Yard, Interior Lot, Landscaped, Lawn, Level, Rectangular Lot, Street Lighting, Treed |
| PARKING | Double Garage Detached |
| RESTRICTIONS | None Known |
| ROOF | Asphalt Shingle |
| TITLE | Fee Simple |
| BROKER | Initia Real Estate |
| ROOMS | DIMENSIONS (m) | LEVEL |
|---|---|---|
| 3pc Bathroom | 9`0" x 5`0" | Basement |
| Furnace/Utility Room | 11`6" x 5`11" | Basement |
| Bedroom | 13`1" x 9`0" | Basement |
| Flex Space | 12`6" x 8`10" | Basement |
| Family Room | 13`6" x 15`0" | Basement |
| Storage | 4`10" x 7`0" | Basement |
| 2pc Bathroom | 4`11" x 5`3" | Main |
| Living Room | 16`0" x 12`0" | Main |
| Flex Space | 15`9" x 10`7" | Main |
| Mud Room | 5`2" x 5`8" | Main |
| Kitchen | 16`8" x 11`8" | Main |
| Dining Room | 15`6" x 10`6" | Main |
| Foyer | 5`1" x 5`7" | Main |
| Bedroom - Primary | 23`4" x 16`1" | Upper |
| Walk-In Closet | 8`0" x 6`2" | Upper |
| Walk-In Closet | 5`10" x 4`0" | Upper |
| Laundry | 6`0" x 7`7" | Upper |
| Walk-In Closet | 4`7" x 4`7" | Upper |
| Bedroom | 13`0" x 8`0" | Upper |
| Bedroom | 12`11" x 8`0" | Upper |
| 4pc Bathroom | 8`0" x 4`11" | Upper |
| 4pc Ensuite bath | 12`7" x 7`7" | Upper |

