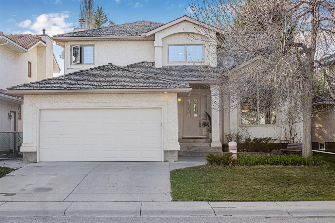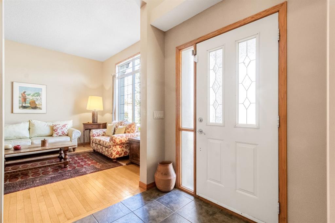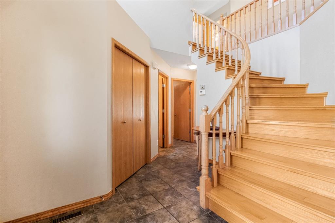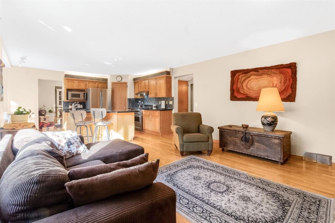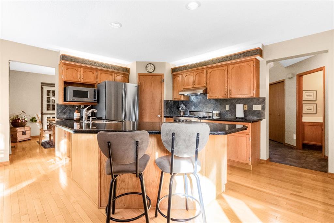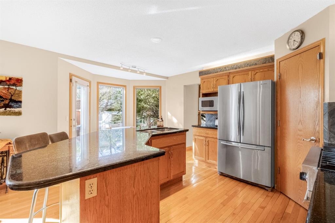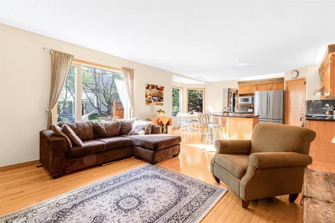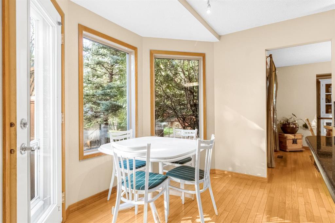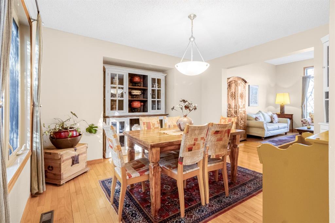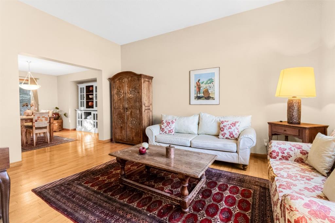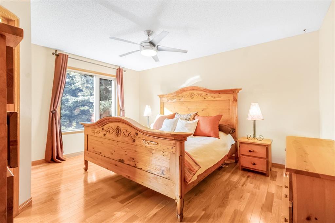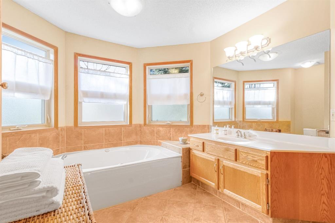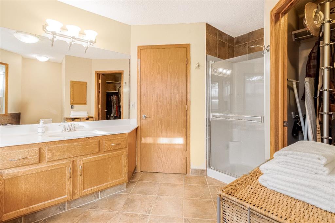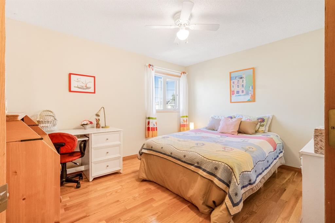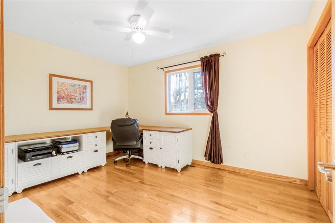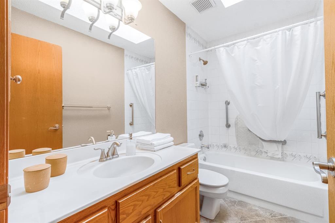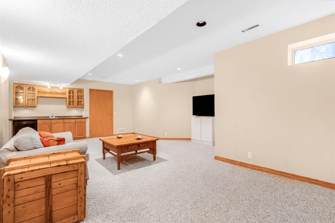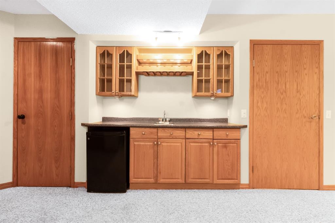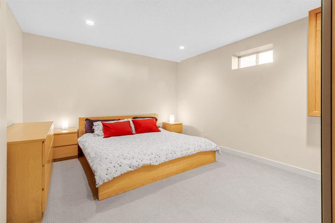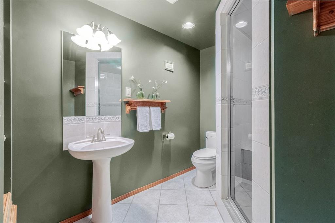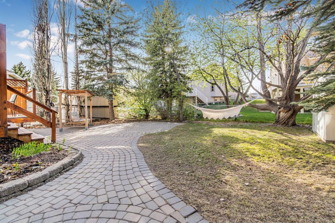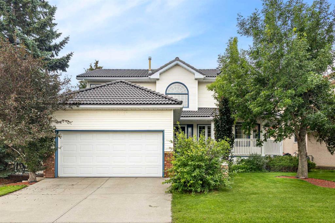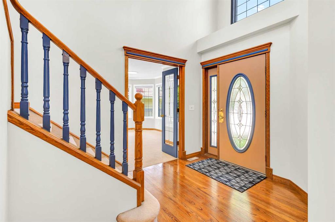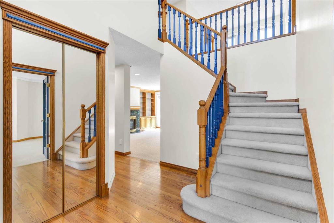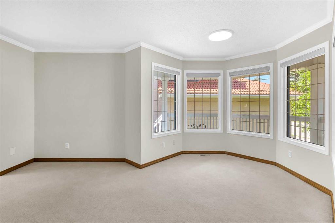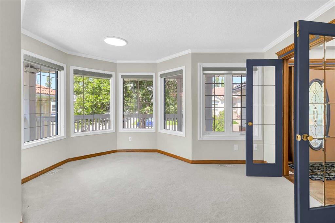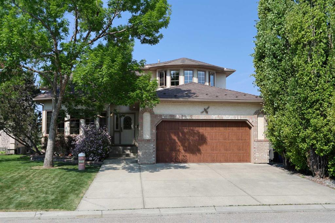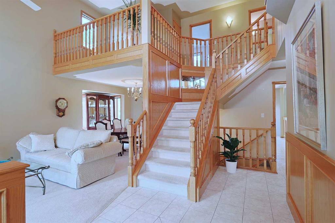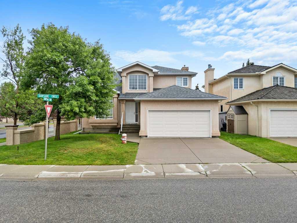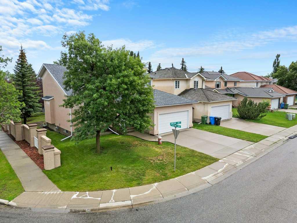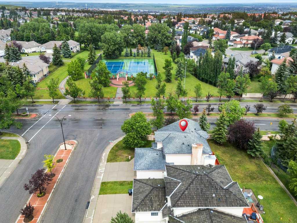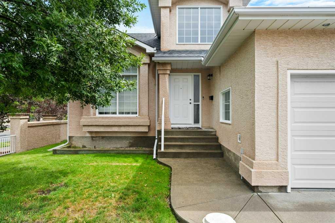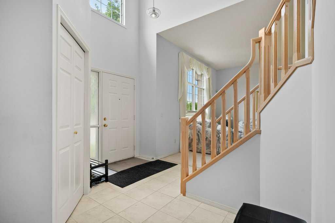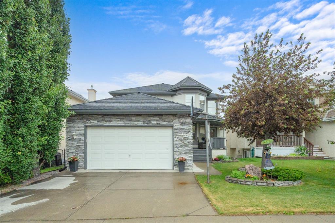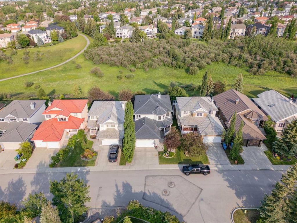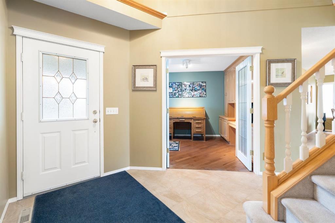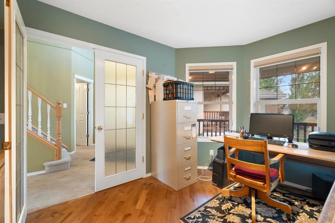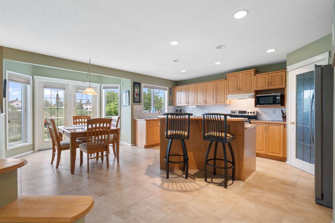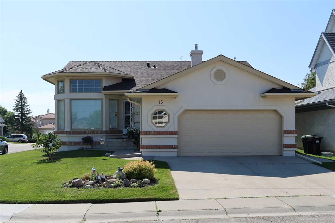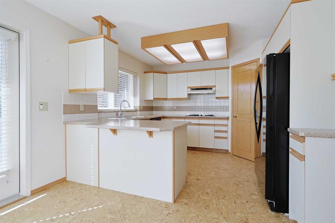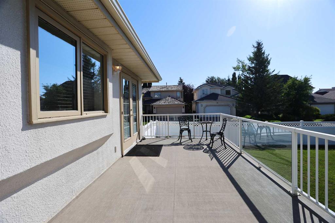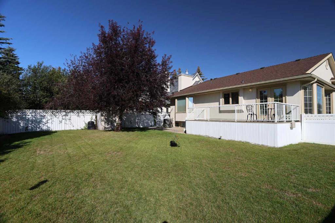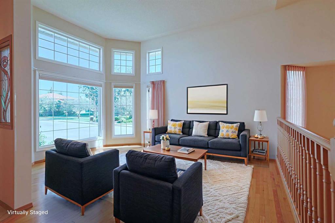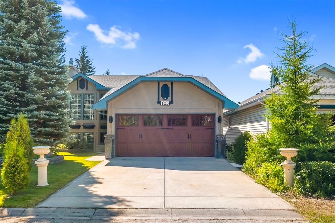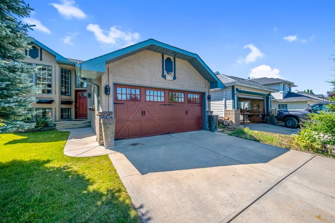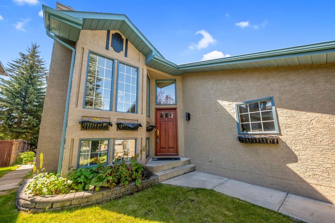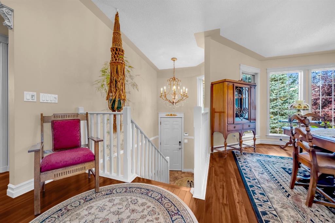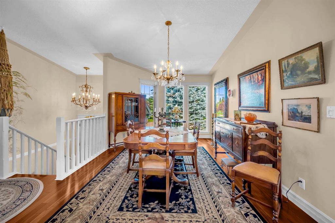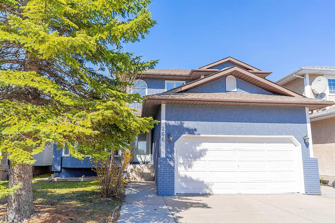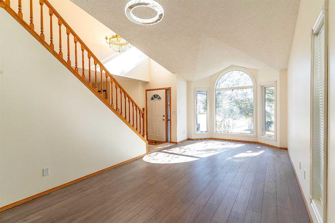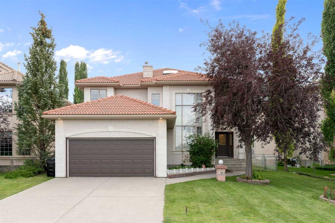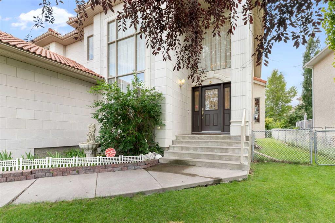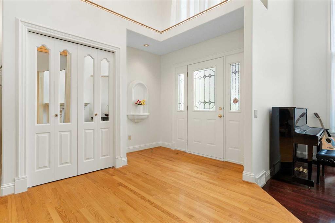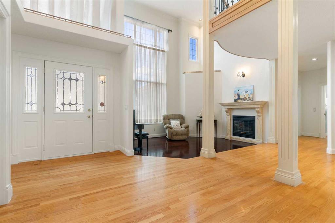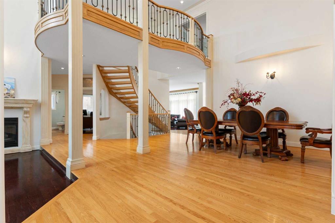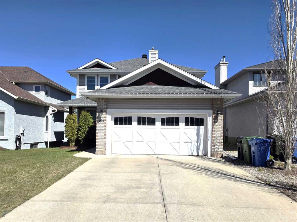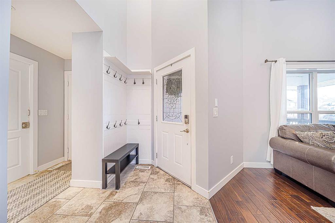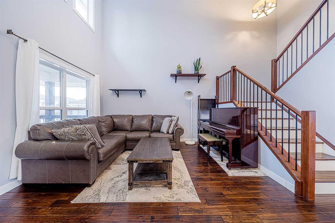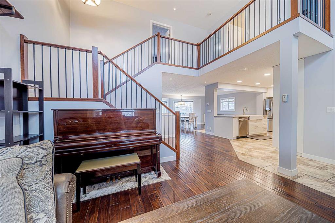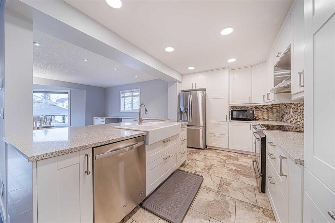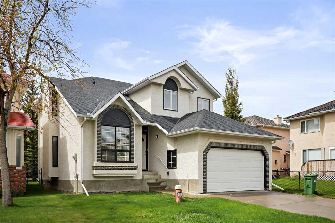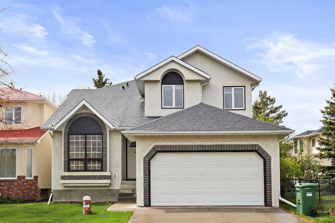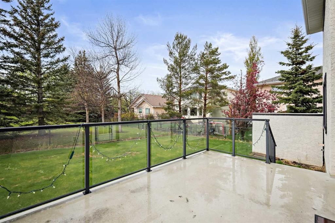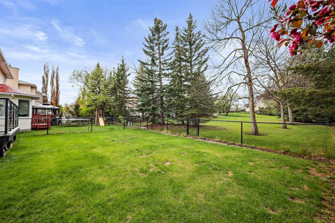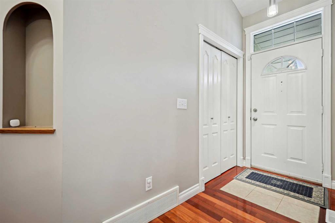55 Hampshire Grove NW
Calgary T3A 4Y7
MLS® Number: A2219381
$ 919,900
4
BEDROOMS
3 + 1
BATHROOMS
2,036
SQUARE FEET
1991
YEAR BUILT
Live in the desirable NW community - The Hamptons! This house has it all - and then some! The yard is an absolute dream with mature trees (hammock included!) large deck and awning, and bins of firewood ready for those summer nights! Central air conditioning to cool down in the summer and a large steam bath/shower to warm up in the winter (or whenever your preference may be!) Sprinkler system, BBQ gas line, triple pane vinyl windows, gas stove, wet bar in your fully developed basement, fireplace and so much more!
| COMMUNITY | Hamptons |
| PROPERTY TYPE | Detached |
| BUILDING TYPE | House |
| STYLE | 2 Storey |
| YEAR BUILT | 1991 |
| SQUARE FOOTAGE | 2,036 |
| BEDROOMS | 4 |
| BATHROOMS | 4.00 |
| BASEMENT | Finished, Full |
| AMENITIES | |
| APPLIANCES | Central Air Conditioner, Dishwasher, Dryer, Garage Control(s), Garburator, Gas Stove, Microwave, Range Hood, Refrigerator, Washer, Window Coverings |
| COOLING | Central Air |
| FIREPLACE | Wood Burning |
| FLOORING | Carpet, Hardwood, Tile |
| HEATING | Forced Air |
| LAUNDRY | Laundry Room |
| LOT FEATURES | Back Yard, Landscaped, Underground Sprinklers |
| PARKING | Double Garage Attached, Parking Pad |
| RESTRICTIONS | None Known |
| ROOF | Cedar Shake |
| TITLE | Fee Simple |
| BROKER | Real Broker |
| ROOMS | DIMENSIONS (m) | LEVEL |
|---|---|---|
| Game Room | 17`2" x 29`6" | Lower |
| Bedroom | 15`1" x 12`5" | Lower |
| 3pc Bathroom | 8`1" x 10`2" | Lower |
| Furnace/Utility Room | 14`1" x 10`8" | Lower |
| Laundry | 11`9" x 8`8" | Main |
| Family Room | 15`7" x 14`6" | Main |
| 2pc Bathroom | 7`7" x 5`1" | Main |
| Kitchen | 11`5" x 17`10" | Main |
| Living Room | 13`0" x 15`9" | Main |
| Dining Room | 12`6" x 12`7" | Main |
| Bedroom | 10`0" x 12`11" | Upper |
| Bedroom | 11`1" x 12`9" | Upper |
| Bedroom - Primary | 14`8" x 13`2" | Upper |
| 4pc Ensuite bath | 14`2" x 11`7" | Upper |
| 4pc Bathroom | 4`11" x 9`1" | Upper |

