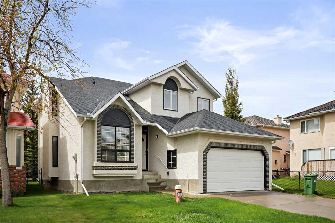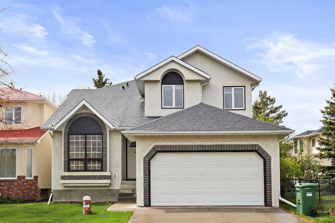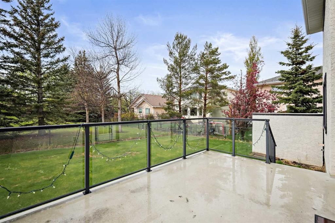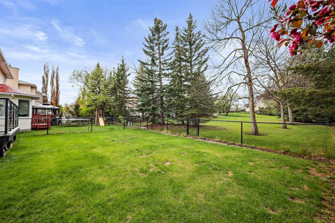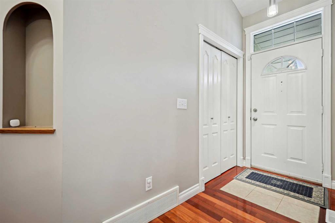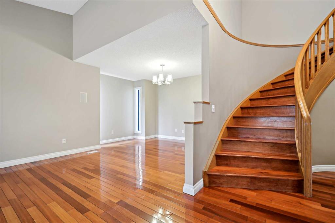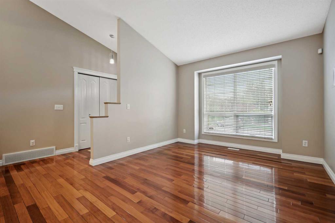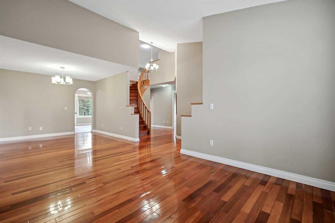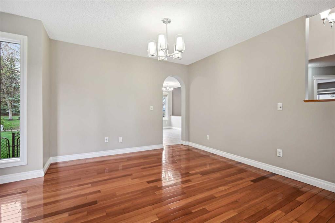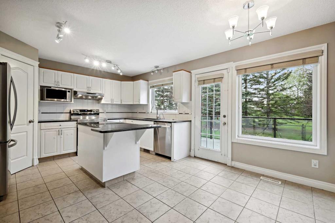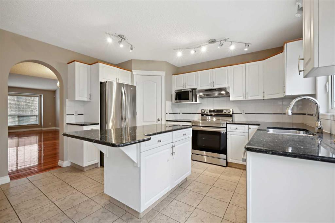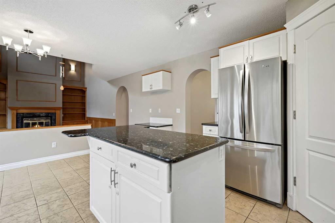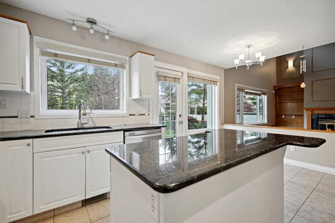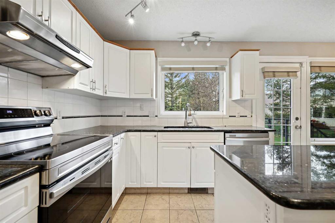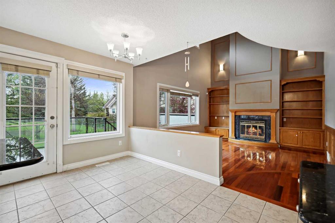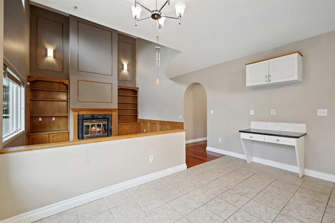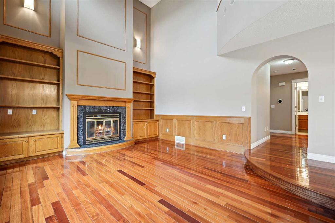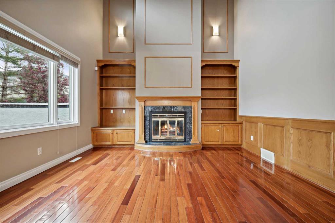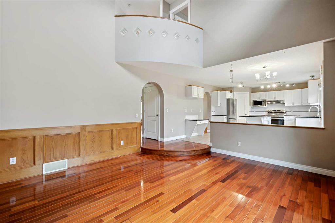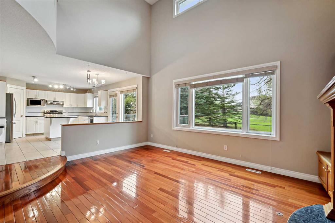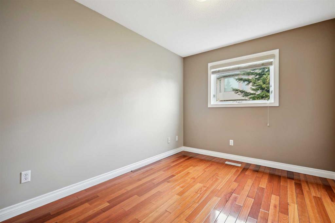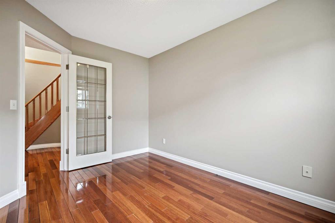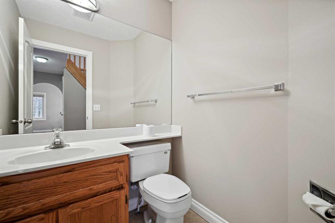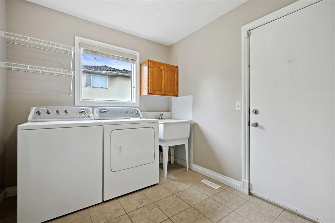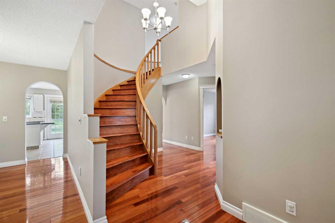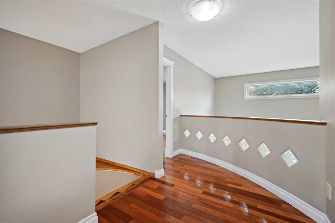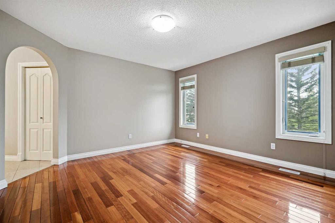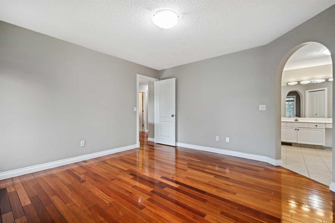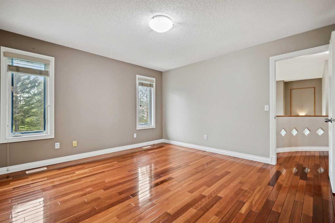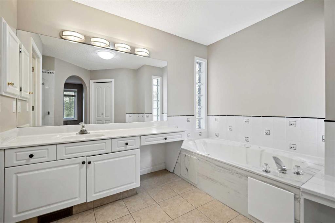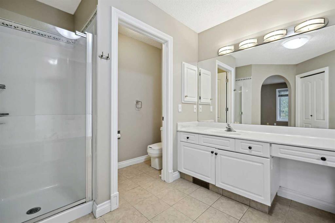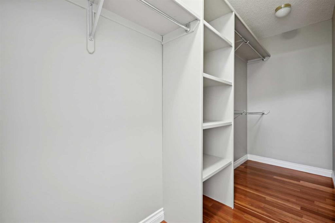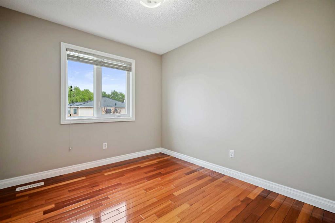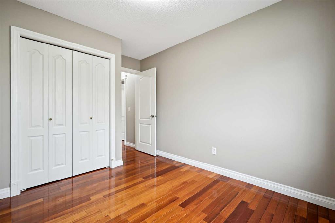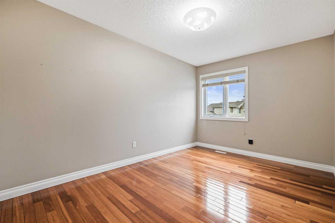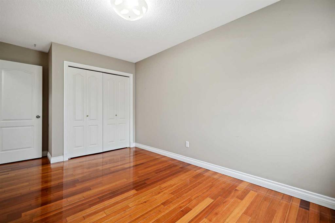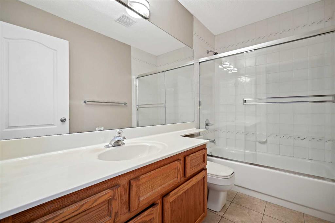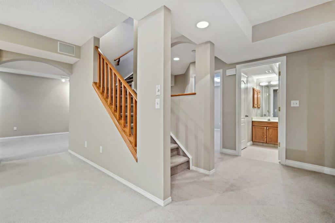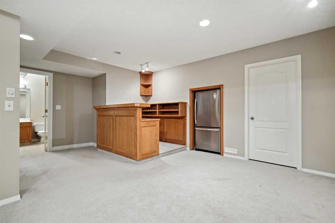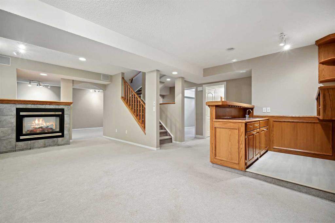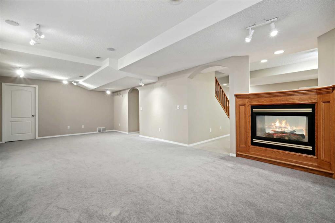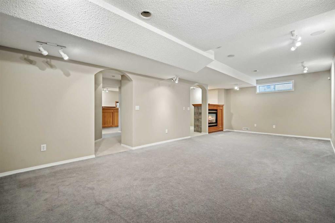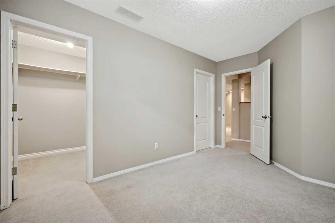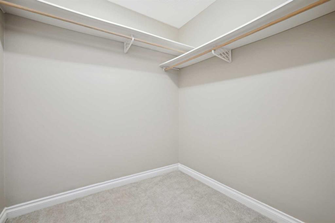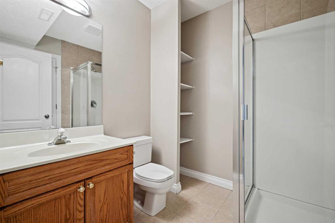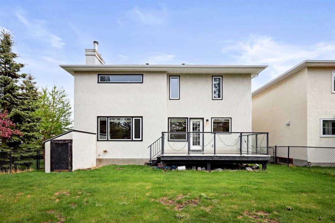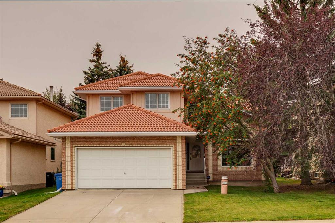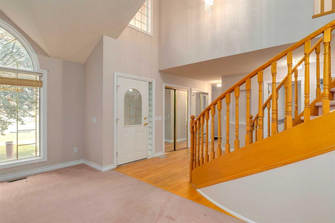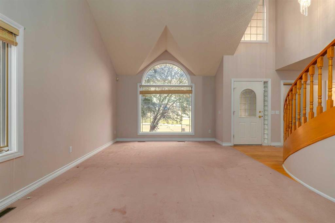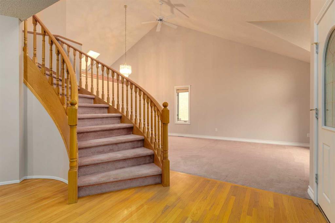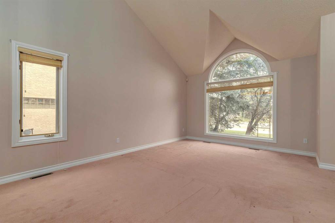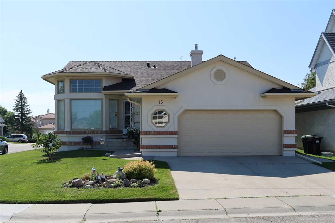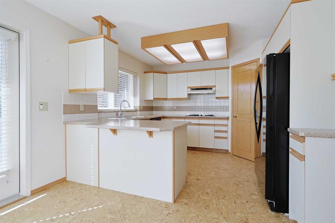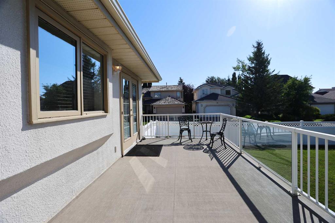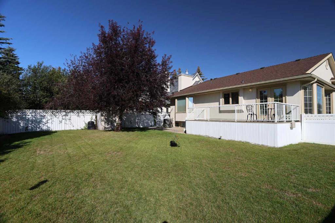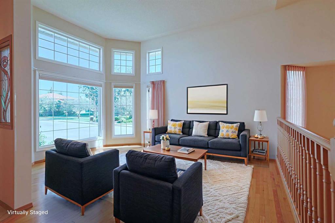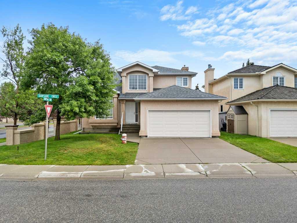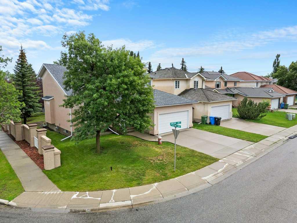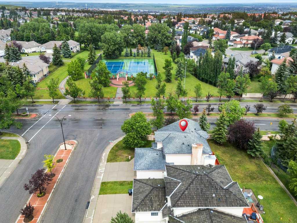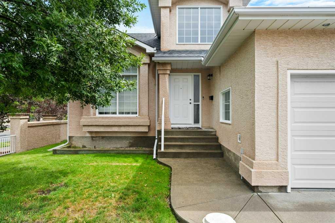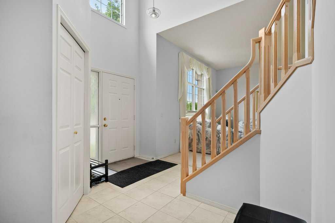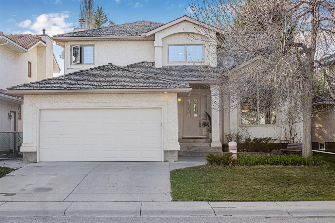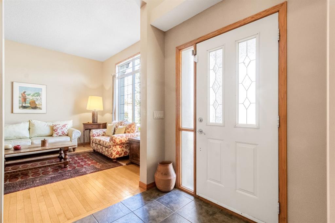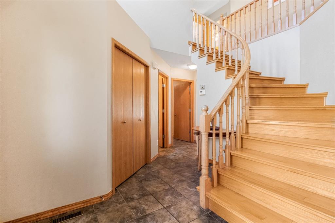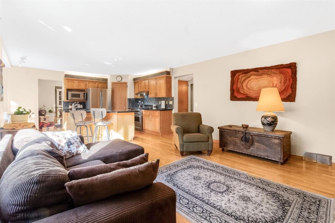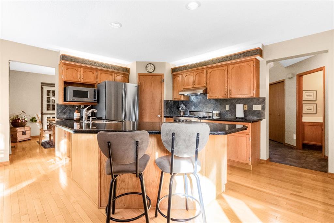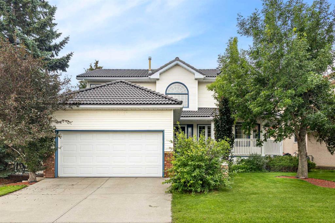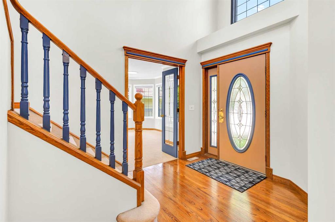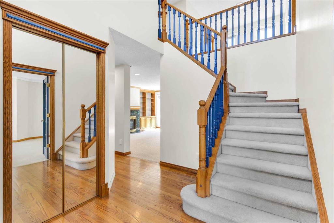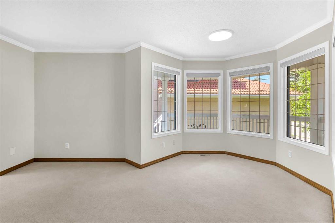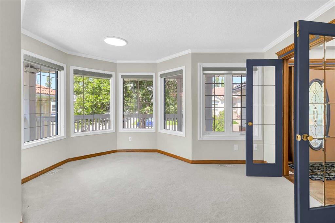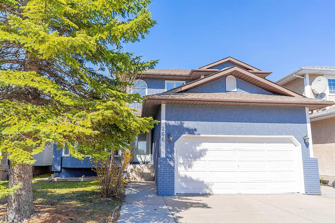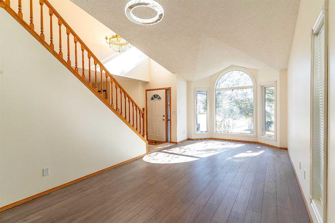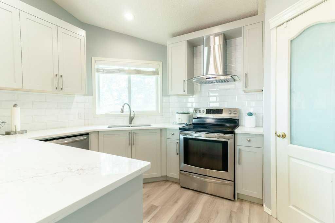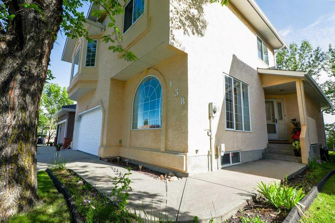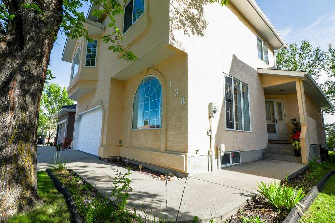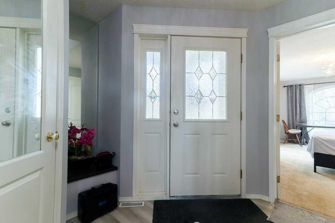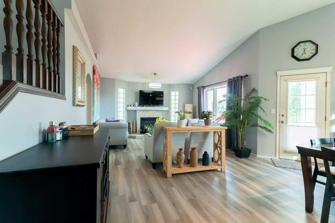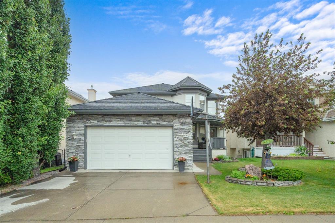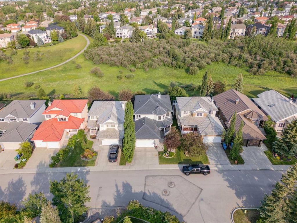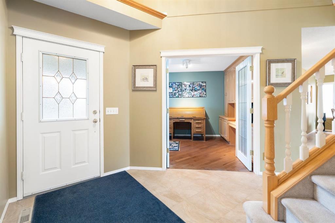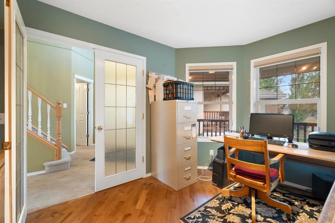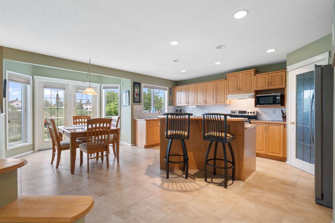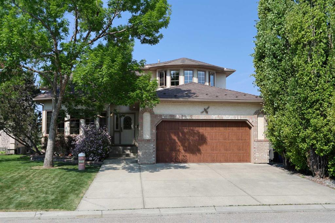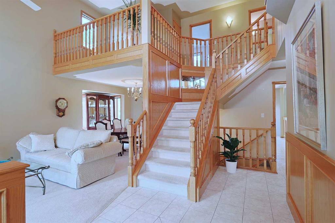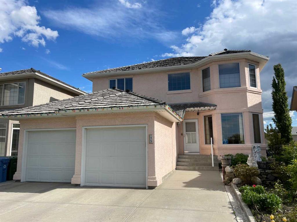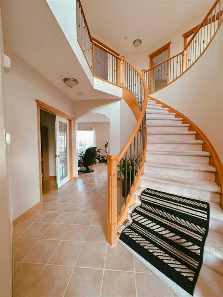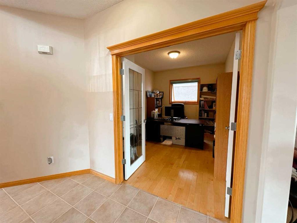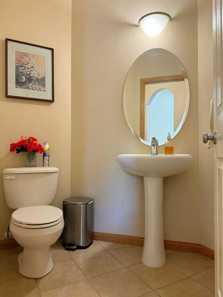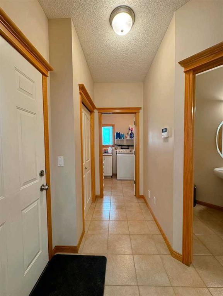26 Hamptons Grove NW
Calgary T3A 5C2
MLS® Number: A2223188
$ 875,000
4
BEDROOMS
3 + 1
BATHROOMS
2,235
SQUARE FEET
1992
YEAR BUILT
With over 3,400 sq/ft of developed living space and over 1,330 sq/ft on the main, this ideally located on a quiet street & backing onto a small park, has much to offer. Current owner has many investments, replaced poly B in the entire house (2025), replaced many windows, installed high efficiency furnace (2019), and replaced roof. Tile & hardwood flooring throughout the main & upper levels, gives a rich feeling. The main floor features a front living room, formal dining area, spacious family room with vaulted ceilings, fireplace & built-in bookshelves, den with french door & kitchen with white classic cabinetry, granite counters, island & stainless steel appliances. A spiral staircase leads to the 2nd floor which has three good-size bedrooms, including the master suite with walk-in closet & ensuite with relaxing jetted tub & separate shower. The basement has been finished with a large rec/games room with wet bar & 2nd fireplace, bathroom & 4th bedroom. There is lots of room for the kids to play in the backyard & even more space in the park behind. Call your favourite realtor now before it is sold.
| COMMUNITY | Hamptons |
| PROPERTY TYPE | Detached |
| BUILDING TYPE | House |
| STYLE | 2 Storey |
| YEAR BUILT | 1992 |
| SQUARE FOOTAGE | 2,235 |
| BEDROOMS | 4 |
| BATHROOMS | 4.00 |
| BASEMENT | Finished, Full |
| AMENITIES | |
| APPLIANCES | Bar Fridge, Dishwasher, Electric Stove, Garage Control(s), Refrigerator, Washer/Dryer, Window Coverings |
| COOLING | None |
| FIREPLACE | Gas, Wood Burning |
| FLOORING | Carpet, Ceramic Tile, Hardwood |
| HEATING | High Efficiency, Natural Gas |
| LAUNDRY | Main Level |
| LOT FEATURES | Backs on to Park/Green Space, Lawn, No Neighbours Behind |
| PARKING | Double Garage Attached |
| RESTRICTIONS | None Known |
| ROOF | Asphalt Shingle |
| TITLE | Fee Simple |
| BROKER | RE/MAX First |
| ROOMS | DIMENSIONS (m) | LEVEL |
|---|---|---|
| Family Room | 19`7" x 10`3" | Lower |
| Game Room | 27`0" x 12`4" | Lower |
| 3pc Bathroom | 6`10" x 6`9" | Lower |
| Living Room | 15`3" x 10`11" | Main |
| Eat in Kitchen | 12`11" x 10`0" | Main |
| Breakfast Nook | 13`0" x 6`11" | Main |
| Dining Room | 10`11" x 10`10" | Main |
| Family Room | 17`4" x 14`0" | Main |
| Office | 11`11" x 8`10" | Main |
| 2pc Bathroom | 56`2" x 4`11" | Main |
| Bedroom - Primary | 13`3" x 13`1" | Second |
| 4pc Ensuite bath | 13`0" x 8`6" | Second |
| Bedroom | 13`8" x 9`2" | Second |
| Bedroom | 10`1" x 9`1" | Second |
| 4pc Bathroom | 9`2" x 4`11" | Second |
| Bedroom | 14`3" x 9`1" | Second |

