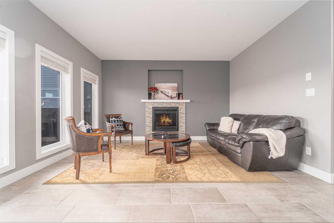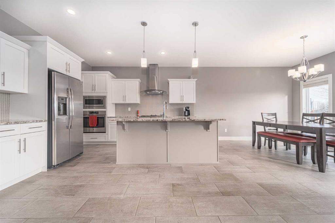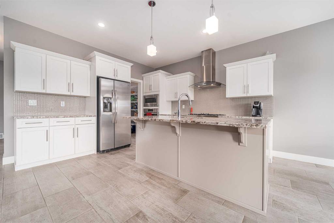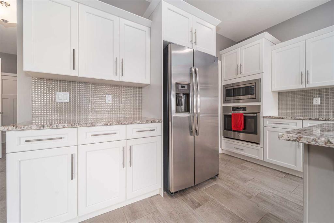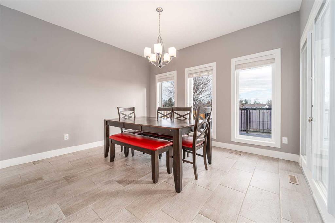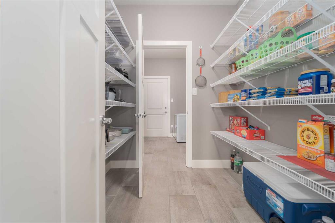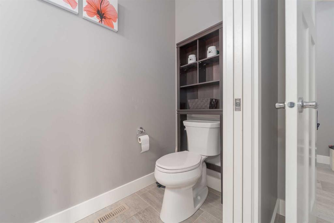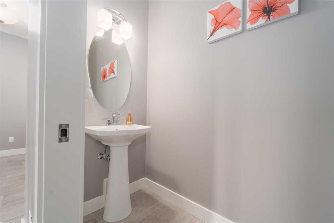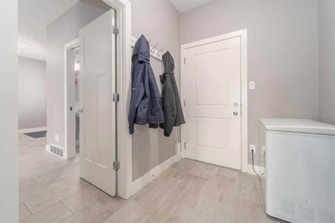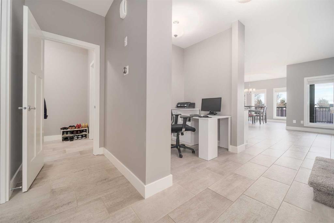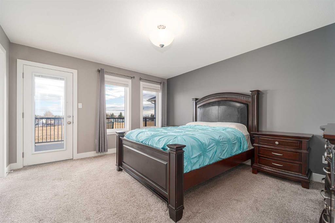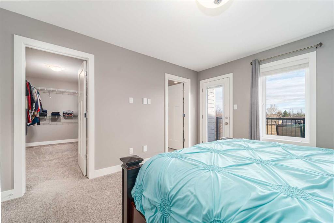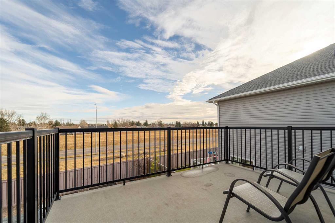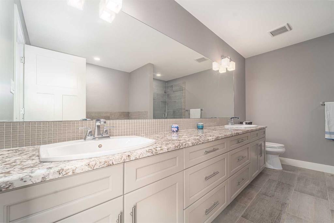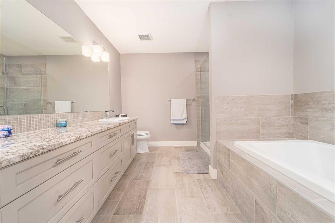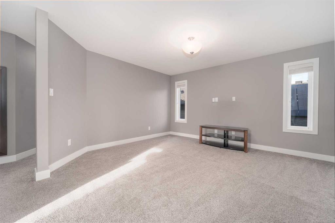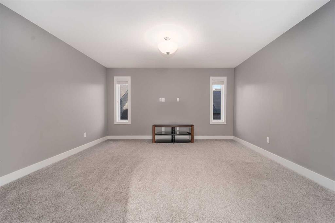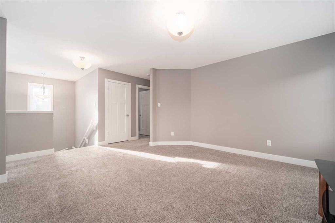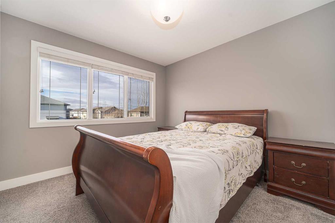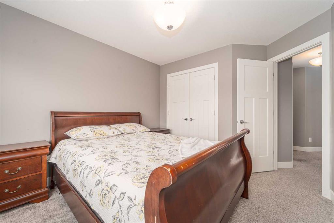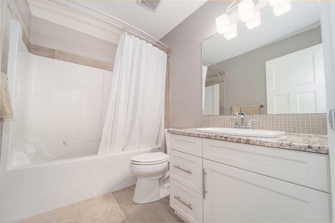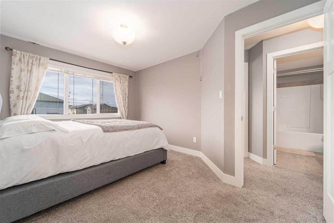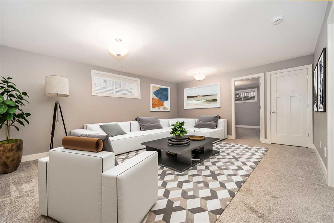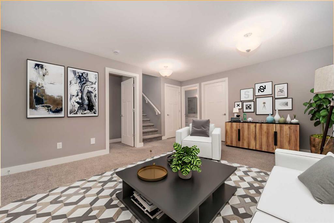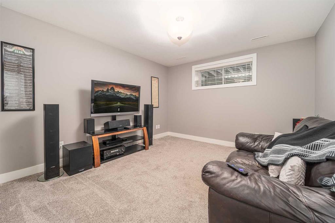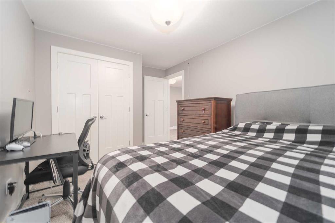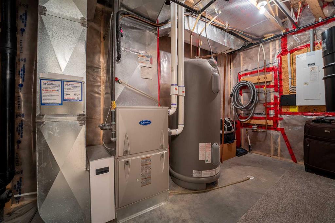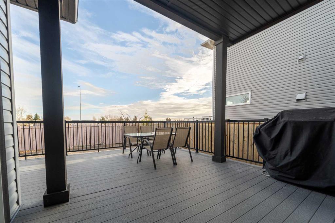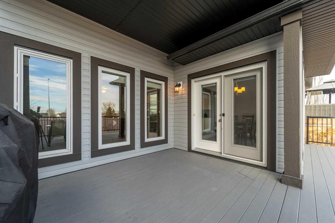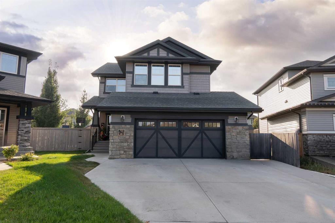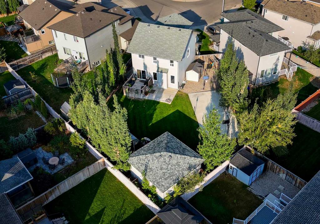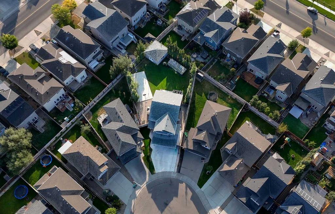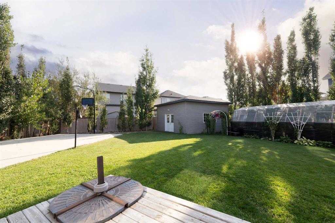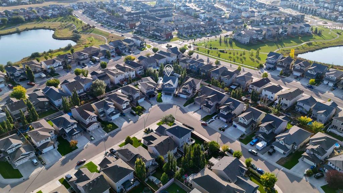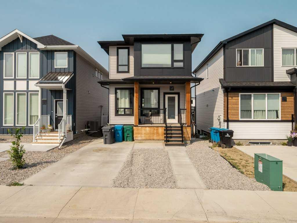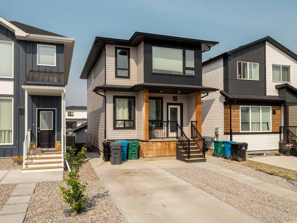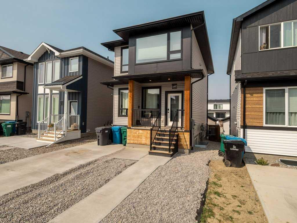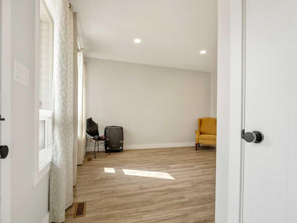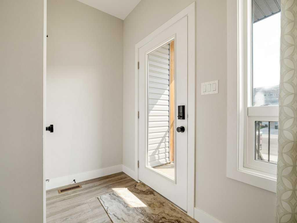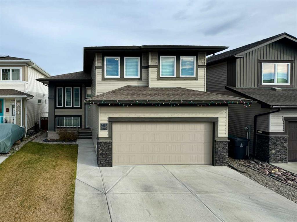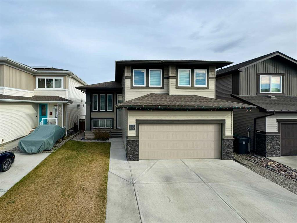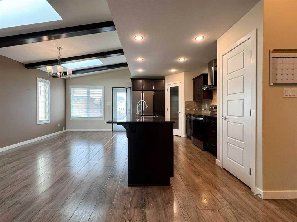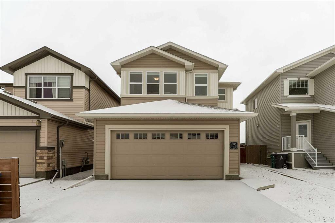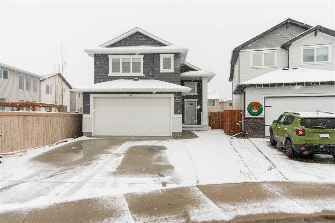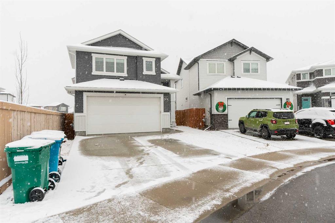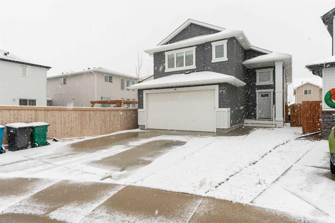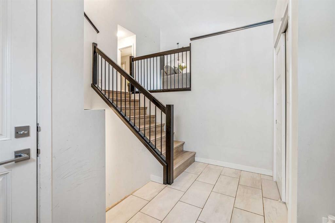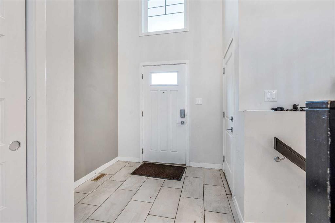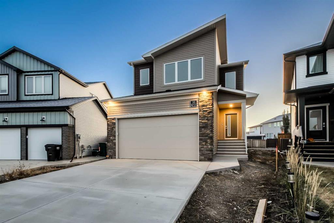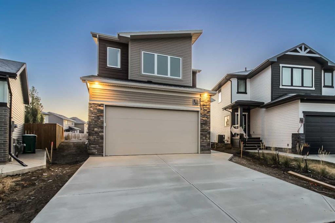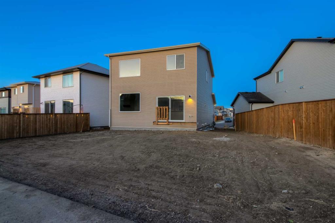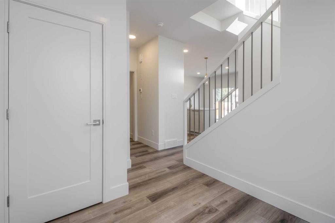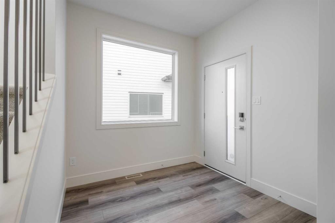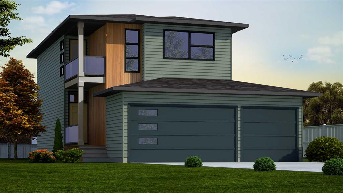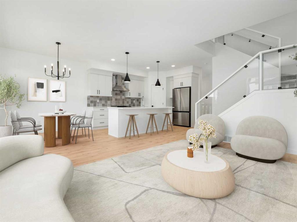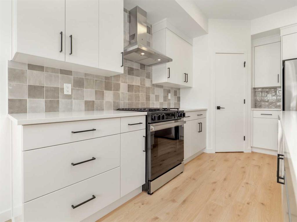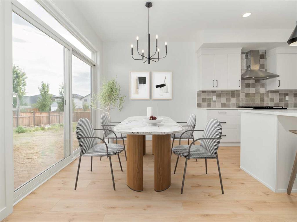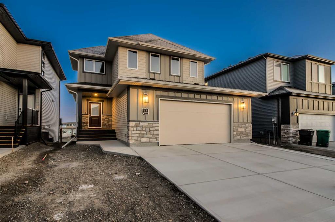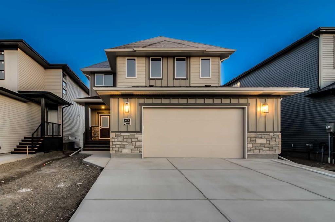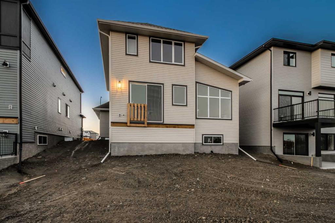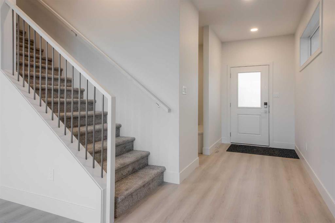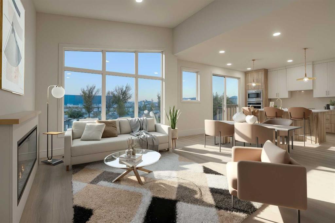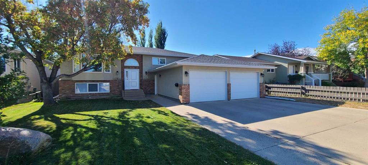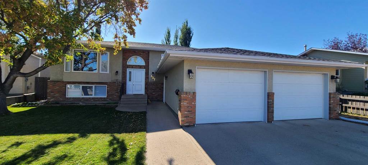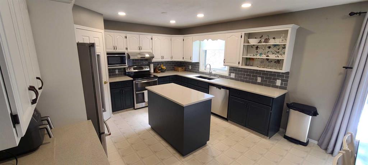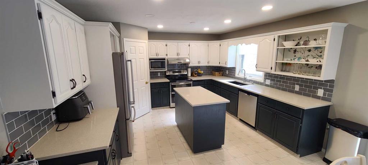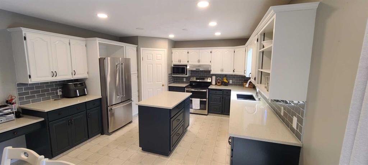523 Firelight Place W
Lethbridge T1J 0B8
MLS® Number: A2271468
$ 639,900
5
BEDROOMS
3 + 1
BATHROOMS
2015
YEAR BUILT
Welcome to a home that genuinely gives you room to live. With over 2200 square feet above grade and fully developed on all levels, this Copperwood property delivers the kind of space and comfort families are constantly searching for. Sitting on a lot with no neighbours behind you and steps away from Firelight Pond, it’s tucked into one of Lethbridge’s most loved family neighbourhoods, Copperwood—where kids ride bikes, neighbours actually know each other, and everything from parks to west-side conveniences are close by. Inside, the main floor opens up beautifully. The bright windows pull in natural light from every angle, making the open-concept layout feel even larger. The living room is warm and welcoming with its gas fireplace and those picture-perfect views into the backyard. The kitchen is designed for anyone who actually cooks: granite countertops, plenty of cabinetry, loads of working space, and a high-end Bertazzoni industrial gas range that instantly elevates the space. Off the kitchen, the walk-through pantry connects seamlessly to the mudroom and double attached garage, keeping everyday life easy and efficient. The dining area is surrounded by windows and leads out to a covered composite deck that spans the entire length of the home—perfect for relaxing, hosting, or simply enjoying an east-facing yard that’s well-protected from the Chinook winds. Upstairs offers three bedrooms and a generous bonus room that works well as a second living area or family hangout spot. The primary suite feels like its own retreat, with a spacious bedroom, an oversized walk-in closet, and a luxurious ensuite featuring dual vanities, a stand-alone soaker tub, and a tiled shower. One of the best features? A private deck right off the primary—an ideal place to sneak out for a quiet morning coffee or unwind at the end of the day. The fully developed basement adds even more value with two additional spacious bedrooms, another living room, and a full 4-piece bathroom, giving you flexibility for guests, teens, in-laws, or just extra breathing room. This home blends size, function, style, and location in a way that’s genuinely hard to find—especially in Copperwood. If you’ve been waiting for a property that checks all the boxes, this is one you’ll want to see. Some of these photos are virtually staged.
| COMMUNITY | Copperwood |
| PROPERTY TYPE | Detached |
| BUILDING TYPE | House |
| STYLE | 2 Storey |
| YEAR BUILT | 2015 |
| SQUARE FOOTAGE | 2,240 |
| BEDROOMS | 5 |
| BATHROOMS | 4.00 |
| BASEMENT | Full |
| AMENITIES | |
| APPLIANCES | Dishwasher, Microwave, Range Hood, Refrigerator, Stove(s), Washer/Dryer |
| COOLING | Central Air |
| FIREPLACE | Gas, Living Room |
| FLOORING | Carpet, Tile |
| HEATING | Forced Air |
| LAUNDRY | Upper Level |
| LOT FEATURES | Back Yard, Landscaped, Standard Shaped Lot |
| PARKING | Double Garage Attached |
| RESTRICTIONS | None Known |
| ROOF | Asphalt Shingle |
| TITLE | Fee Simple |
| BROKER | REAL BROKER |
| ROOMS | DIMENSIONS (m) | LEVEL |
|---|---|---|
| 4pc Bathroom | Basement | |
| Bedroom | 9`7" x 19`9" | Basement |
| Bedroom | 11`4" x 12`10" | Basement |
| Living Room | 15`10" x 18`3" | Basement |
| 2pc Bathroom | Main | |
| Dining Room | 12`9" x 11`11" | Main |
| Kitchen | 12`10" x 12`7" | Main |
| Living Room | 14`10" x 14`10" | Main |
| Office | 5`3" x 7`2" | Main |
| 4pc Bathroom | Second | |
| 5pc Ensuite bath | Second | |
| Bedroom | 10`5" x 14`4" | Second |
| Bedroom | 10`3" x 12`5" | Second |
| Bonus Room | 13`1" x 14`2" | Second |
| Laundry | 8`8" x 7`5" | Second |
| Bedroom - Primary | 12`8" x 14`5" | Second |
| Walk-In Closet | 12`11" x 6`11" | Second |





