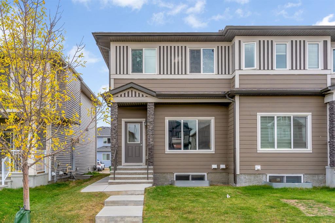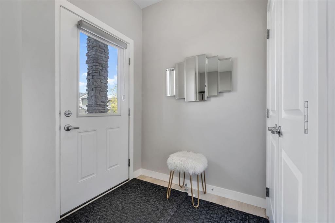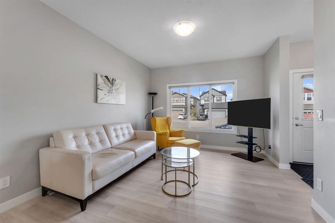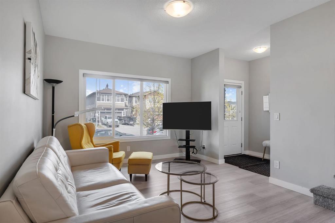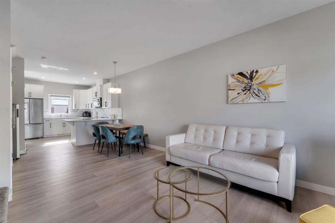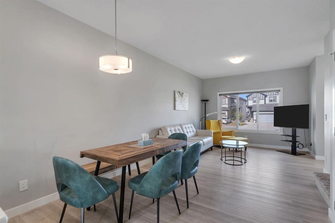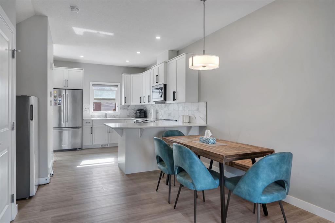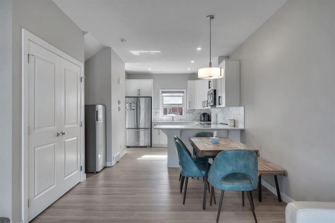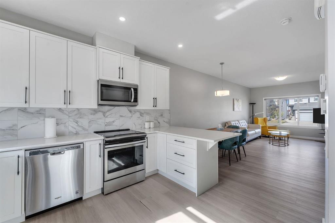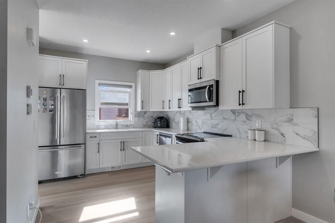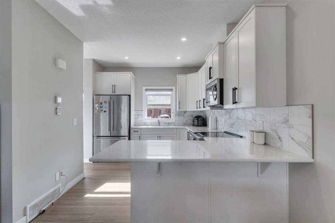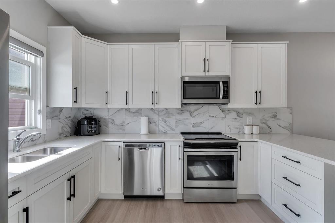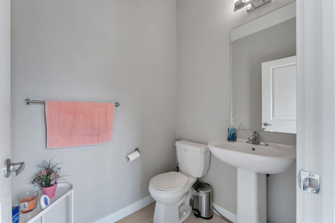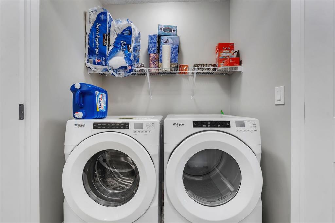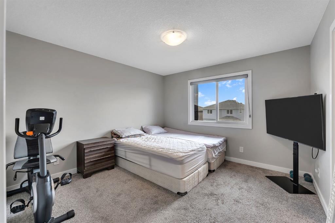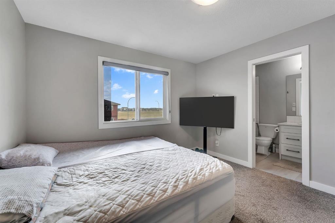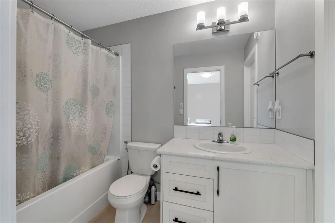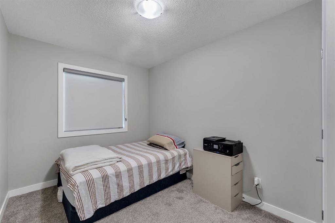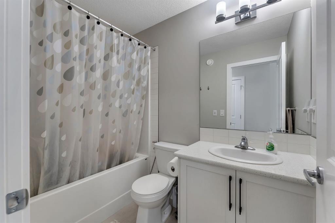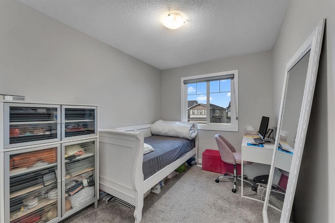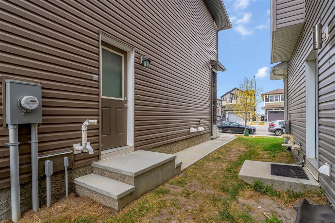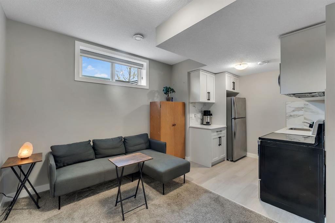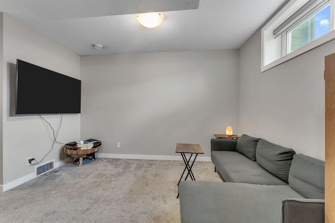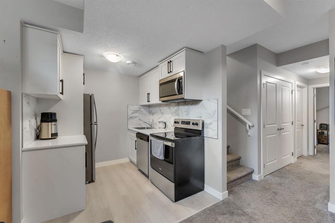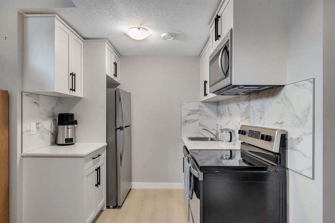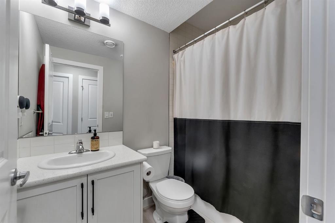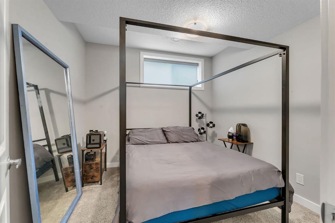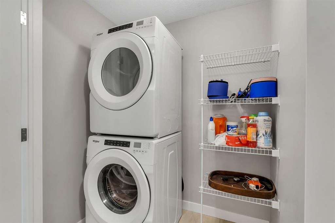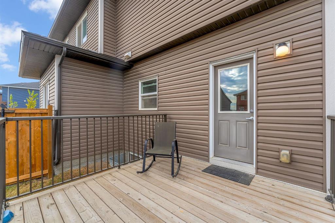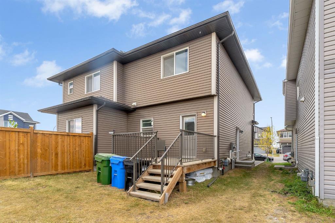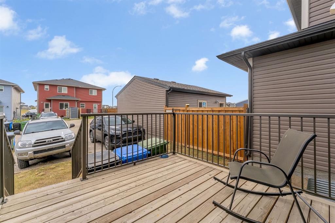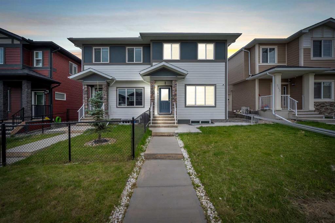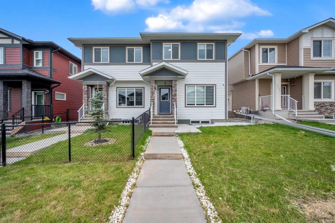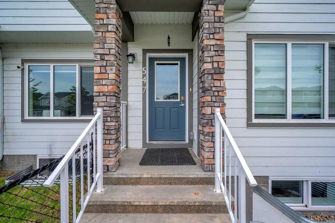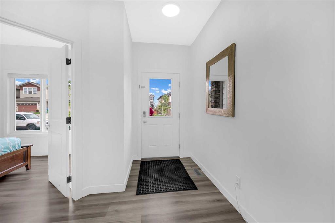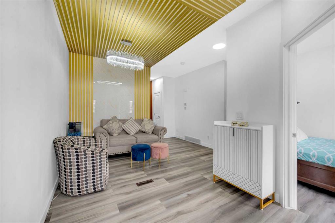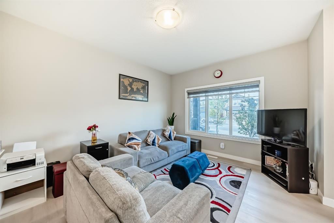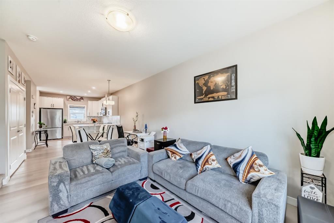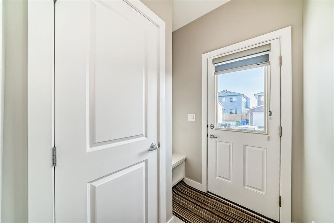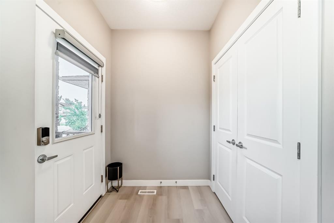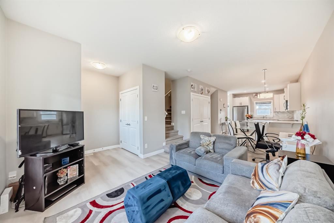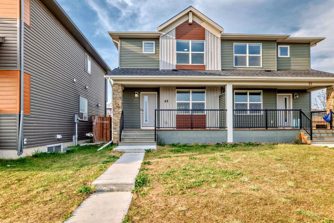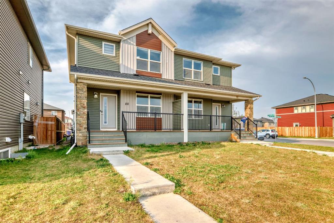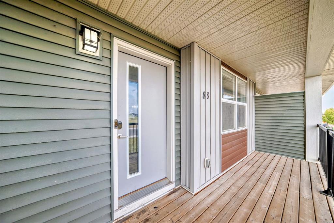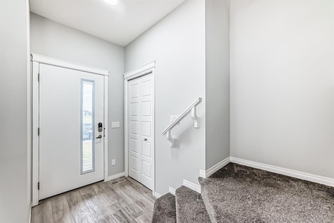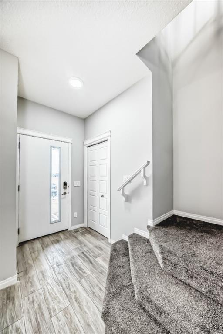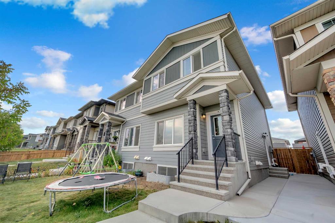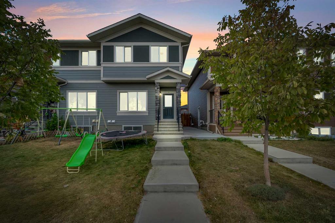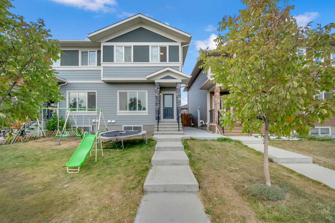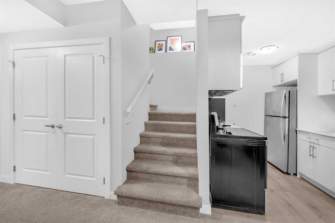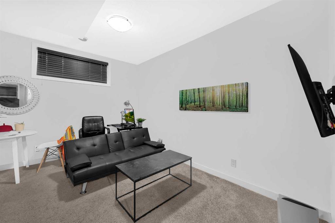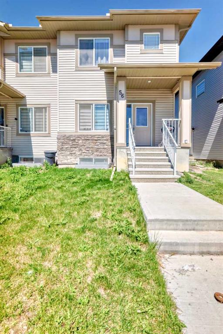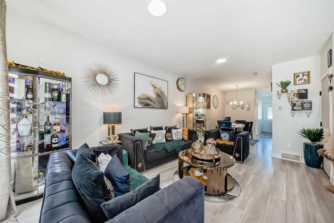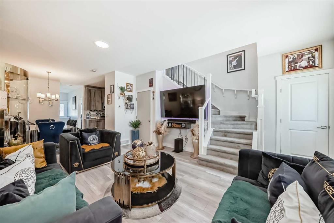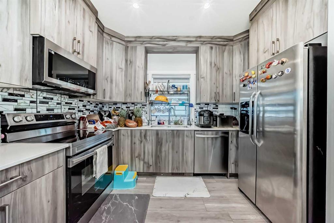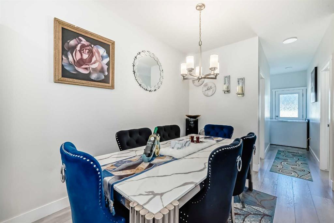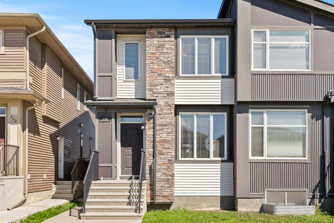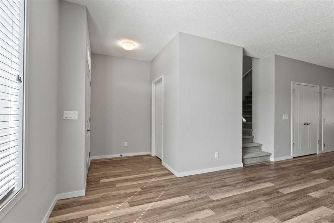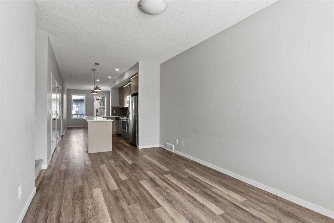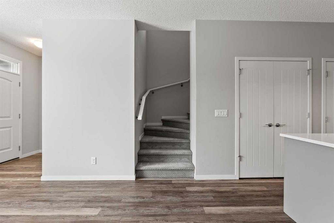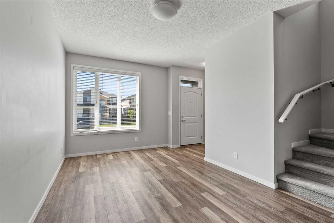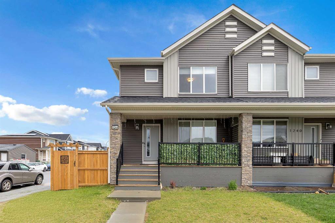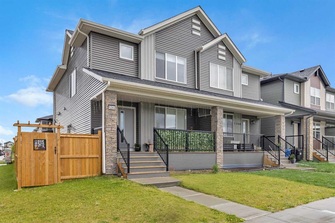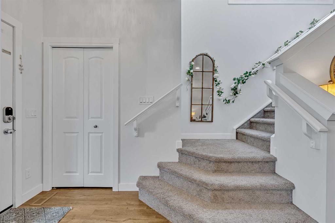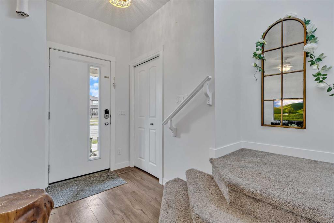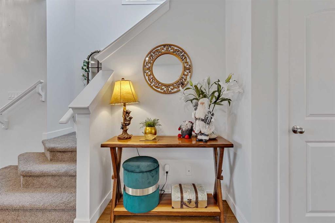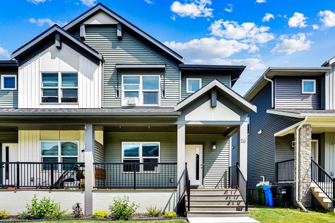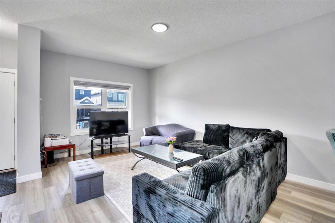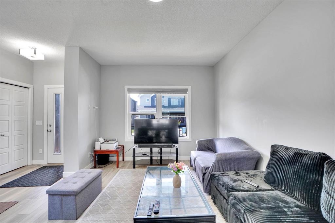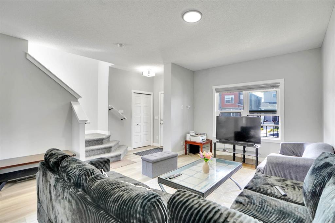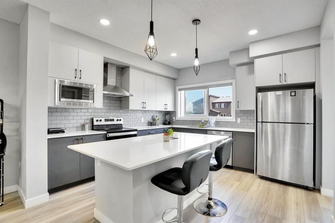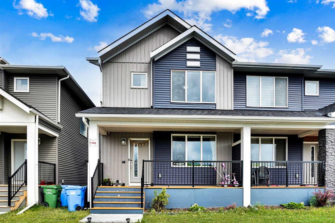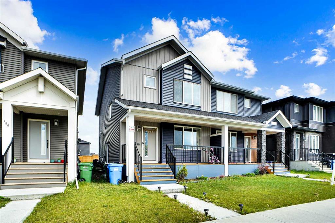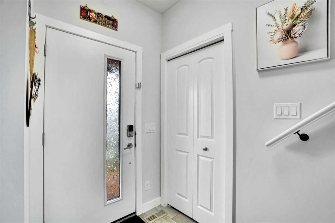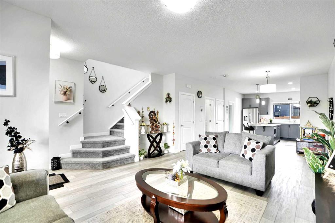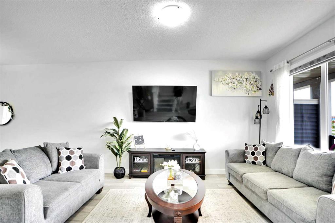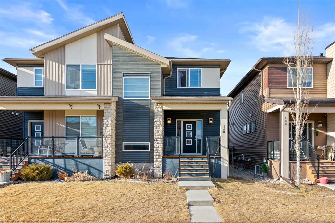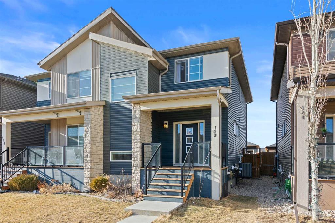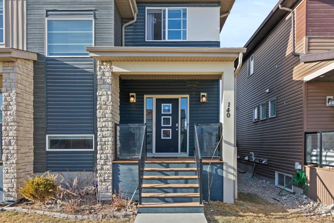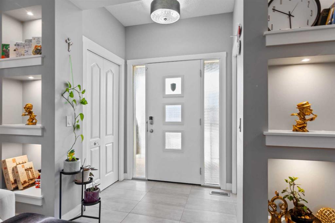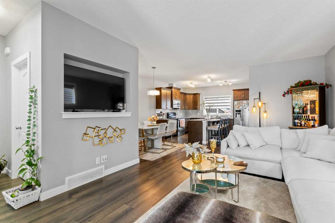519 Cornerstone Avenue NE
Calgary T3N1V2
MLS® Number: A2261269
$ 584,800
4
BEDROOMS
3 + 1
BATHROOMS
1,347
SQUARE FEET
2020
YEAR BUILT
THE BEST PRICED Semi-Detached Home with Legal Suite Perfect for First-Time Buyers or Investors. Welcome to 519 Cornerstone Avenue NE, a beautifully crafted two-story residence offering over 1,900 sqft of living space in the lively Cornerstone community. This lovely home features a legal one-bedroom suite in the basement, complete with its own side entrance, full kitchen, bathroom, and private laundry making it an ideal opportunity for rental income or multi-generational living! The main floor is bright and open, with a seamless flow between the living room and modern kitchen, which boasts stylish cabinets and ample counter space. A handy mudroom and a two-piece bathroom complete this level. Upstairs, the primary bedroom is a cozy retreat with a walk-in closet and a private ensuite. Two additional bedrooms, a shared four-piece bathroom, and an upstairs laundry room enhance the home's practicality and comfort. Located in the desirable Cornerstone neighborhood, this home provides quick access to major roads like Country Hills Blvd and Stoney Trail, easing your daily commute. You'll also find nearby amenities such as restaurants, grocery stores, shopping centers, parks, playgrounds, CrossIron Mills, and Calgary International Airport all just minutes away! Whether you're a first-time buyer or an investor seeking a property with good cash flow, this home is a must-see. Schedule your showing today!
| COMMUNITY | Cornerstone |
| PROPERTY TYPE | Semi Detached (Half Duplex) |
| BUILDING TYPE | Duplex |
| STYLE | 2 Storey, Side by Side |
| YEAR BUILT | 2020 |
| SQUARE FOOTAGE | 1,347 |
| BEDROOMS | 4 |
| BATHROOMS | 4.00 |
| BASEMENT | Finished, Full, Separate/Exterior Entry, Suite |
| AMENITIES | |
| APPLIANCES | Dishwasher, Dryer, Microwave Hood Fan, Refrigerator, Stove(s), Washer |
| COOLING | None |
| FIREPLACE | N/A |
| FLOORING | Carpet, Laminate |
| HEATING | Forced Air |
| LAUNDRY | In Basement, Multiple Locations, Upper Level |
| LOT FEATURES | Rectangular Lot |
| PARKING | None, Parking Pad |
| RESTRICTIONS | None Known |
| ROOF | Asphalt Shingle |
| TITLE | Fee Simple |
| BROKER | Century 21 Bravo Realty |
| ROOMS | DIMENSIONS (m) | LEVEL |
|---|---|---|
| Kitchen | 7`8" x 7`10" | Lower |
| Game Room | 13`5" x 10`10" | Lower |
| 4pc Bathroom | 8`0" x 4`11" | Lower |
| Furnace/Utility Room | 14`1" x 7`6" | Lower |
| Bedroom | 9`9" x 9`9" | Lower |
| Kitchen | 11`4" x 10`6" | Main |
| 2pc Bathroom | 4`7" x 5`9" | Main |
| Dining Room | 9`6" x 12`0" | Main |
| Living Room | 14`1" x 11`8" | Main |
| Bedroom | 12`4" x 8`4" | Upper |
| Bedroom | 12`7" x 8`3" | Upper |
| 4pc Bathroom | 8`2" x 4`11" | Upper |
| Bedroom - Primary | 12`0" x 11`7" | Upper |
| 4pc Ensuite bath | 8`7" x 4`11" | Upper |

