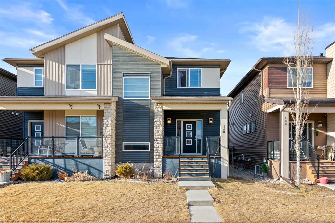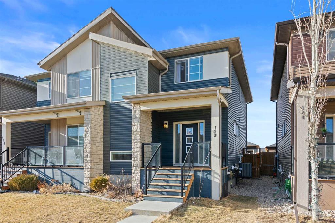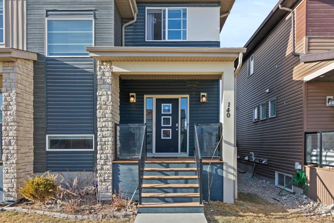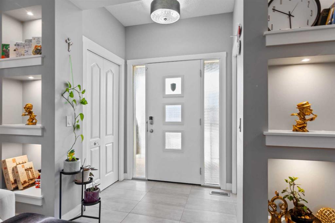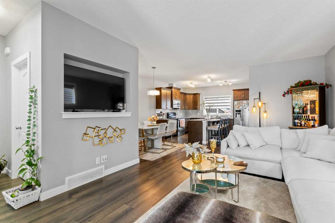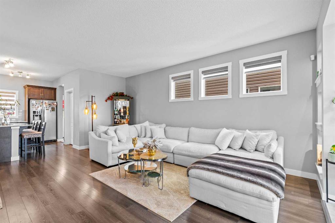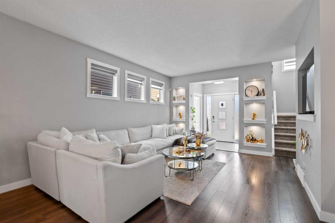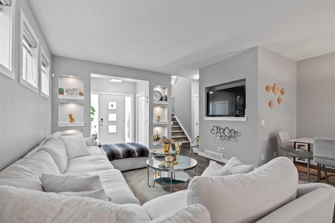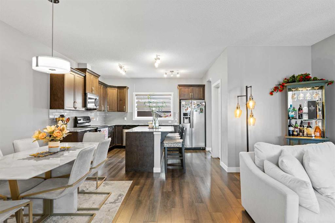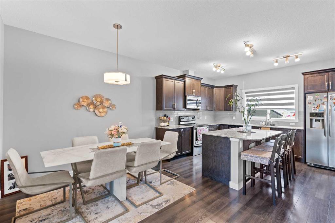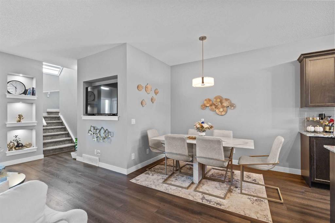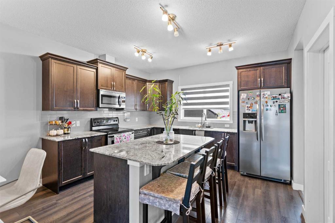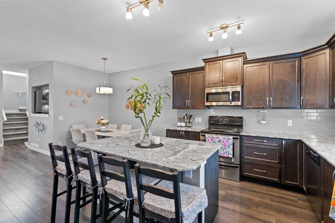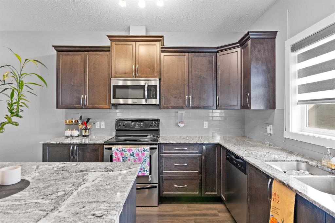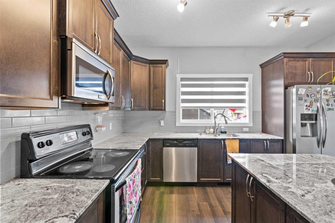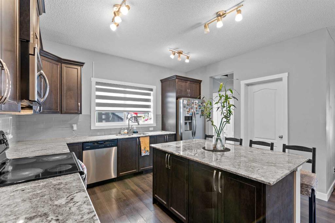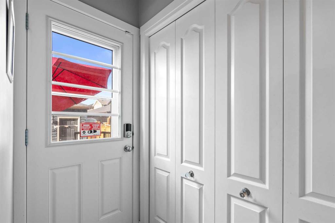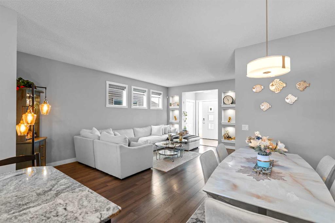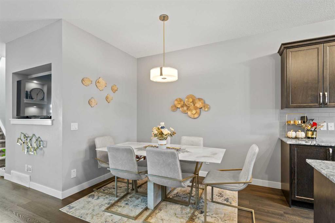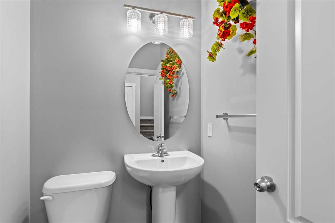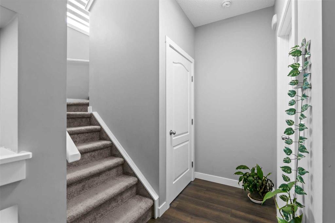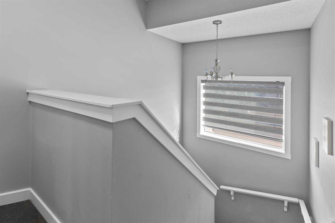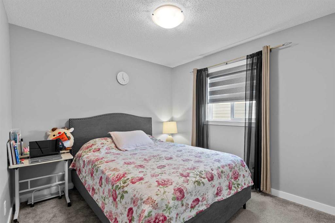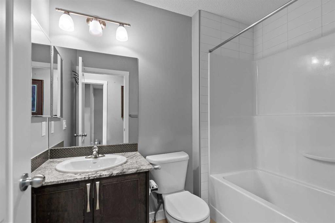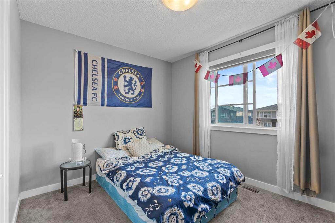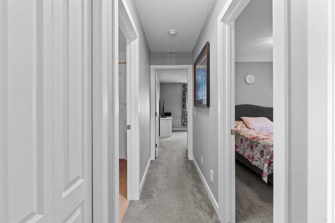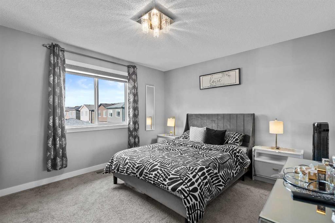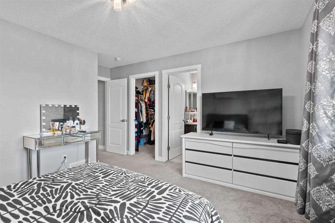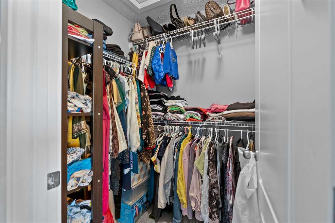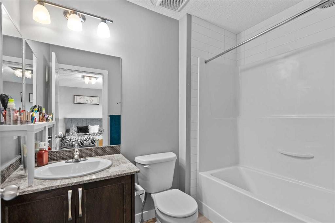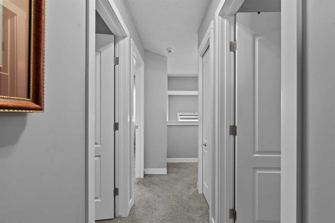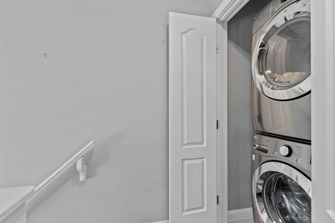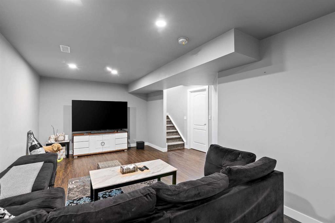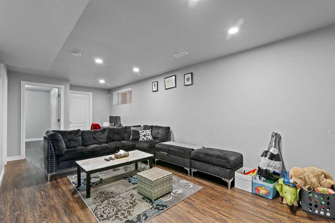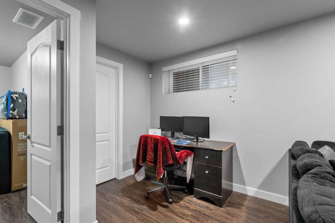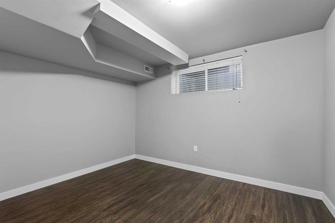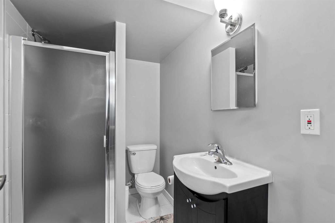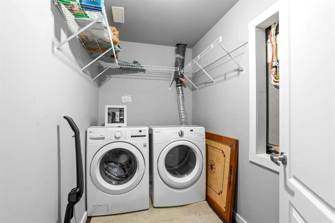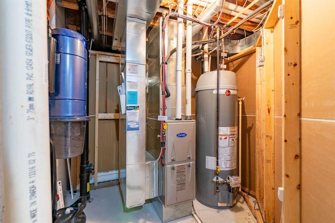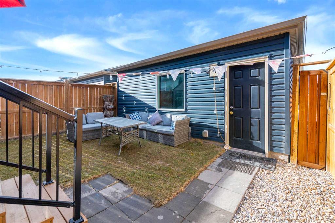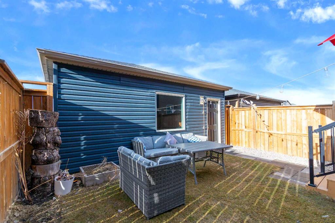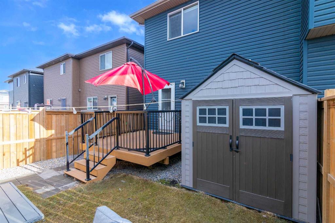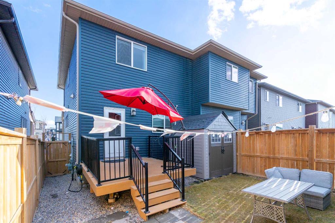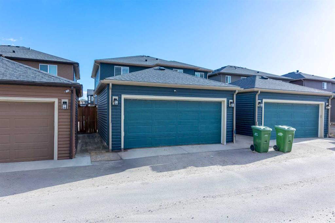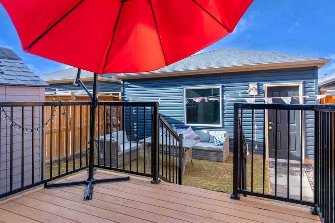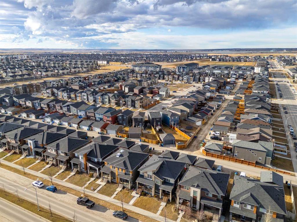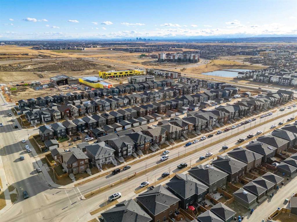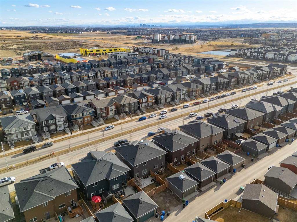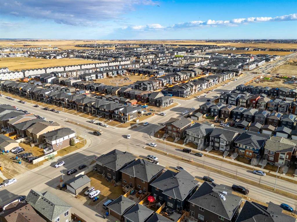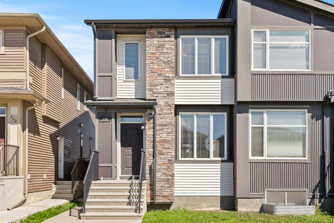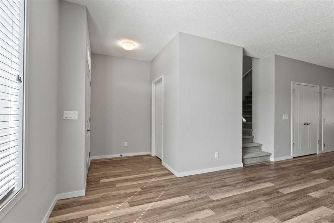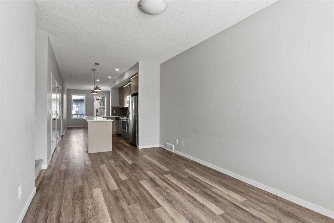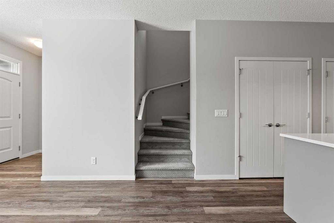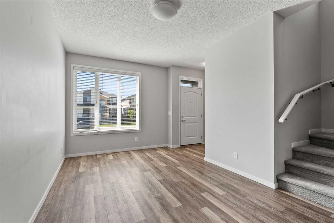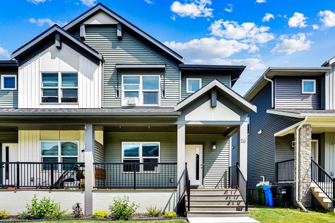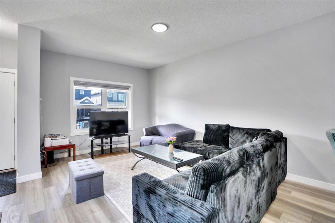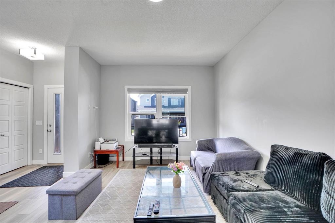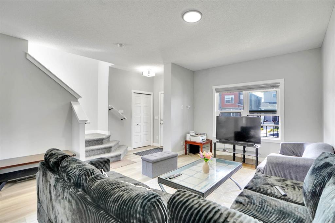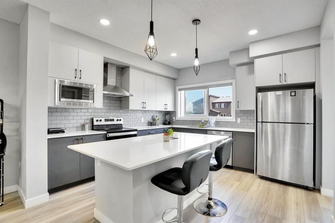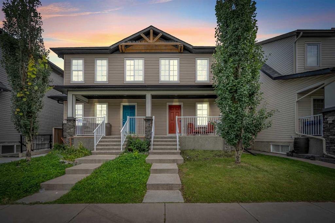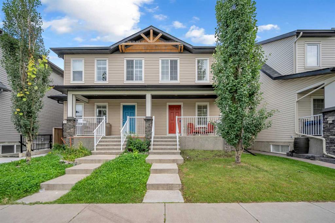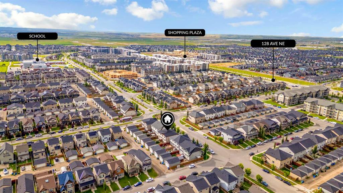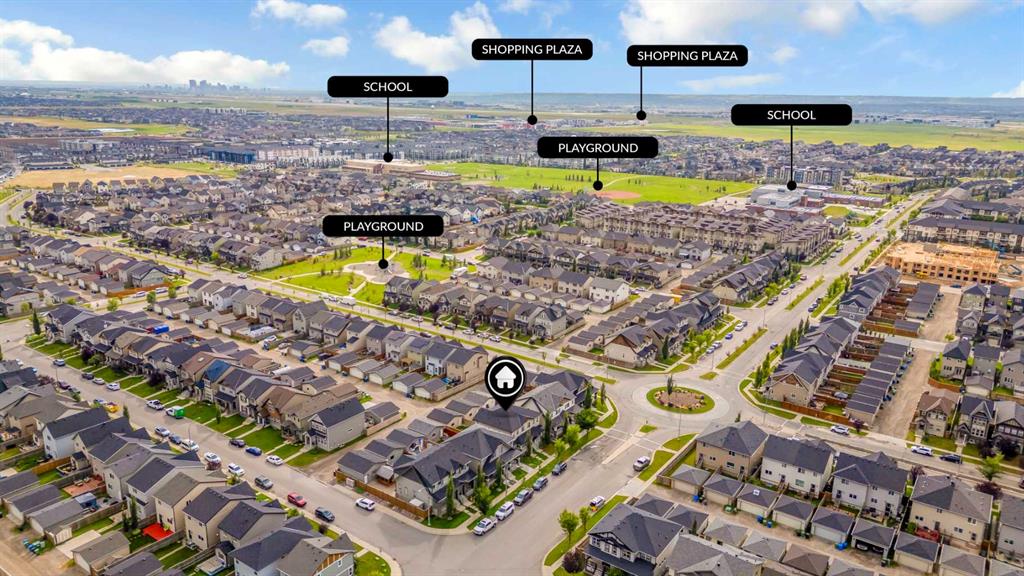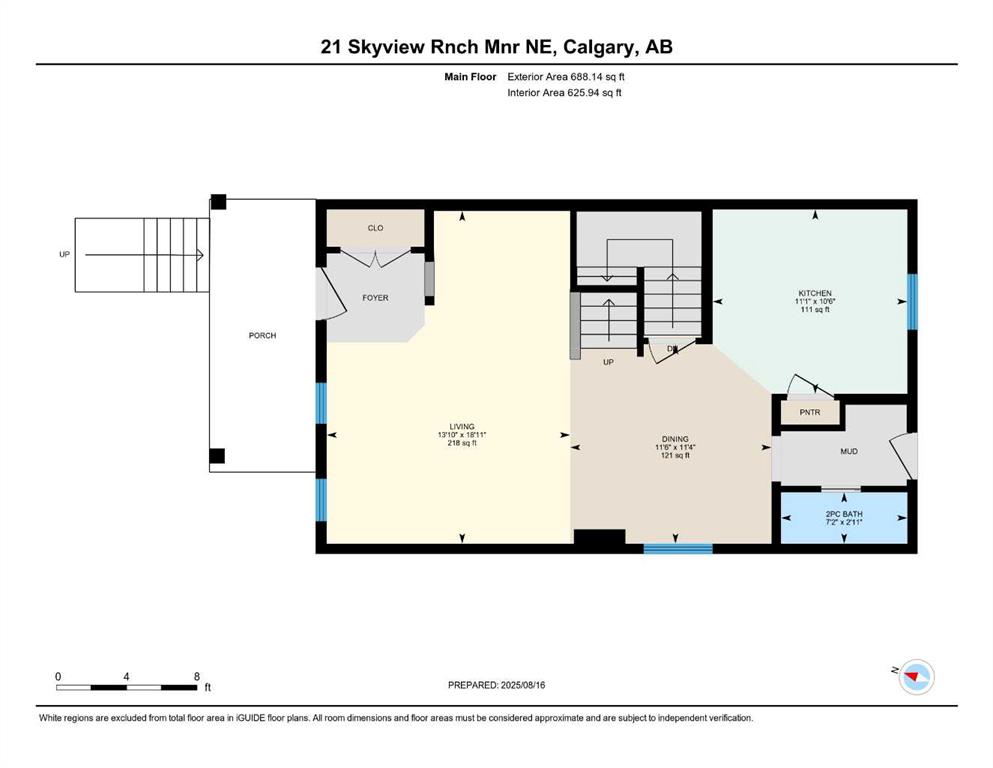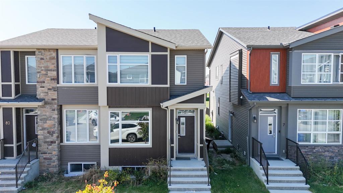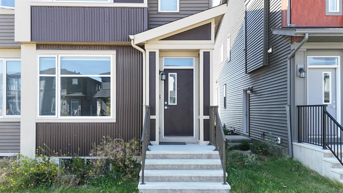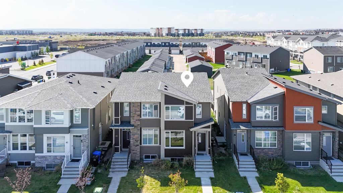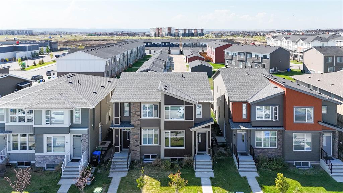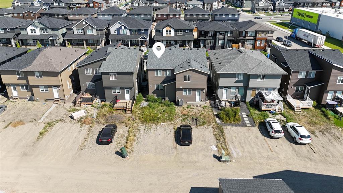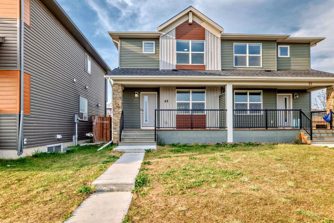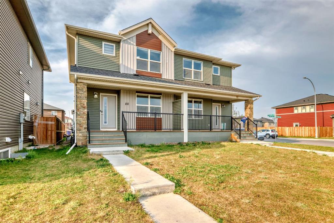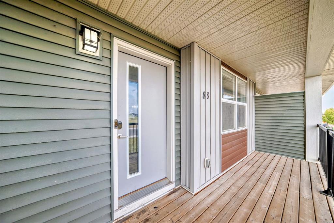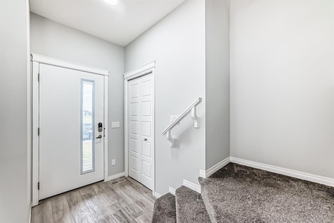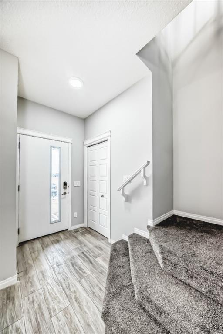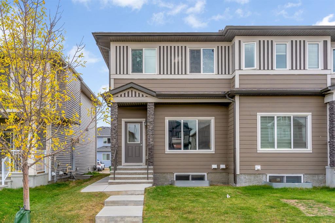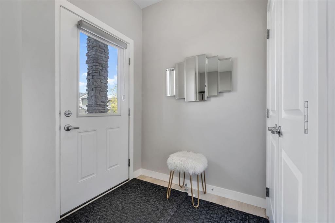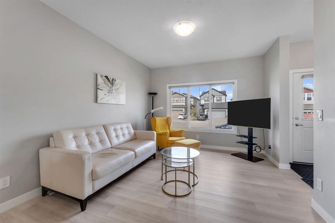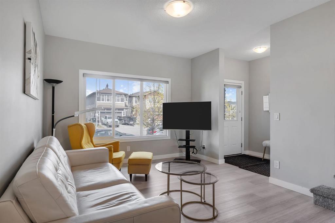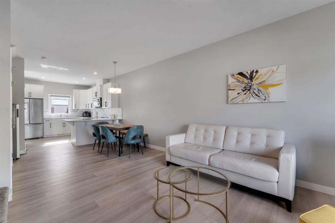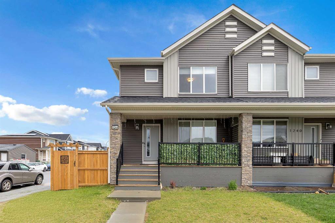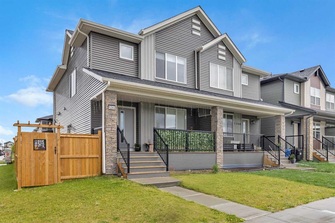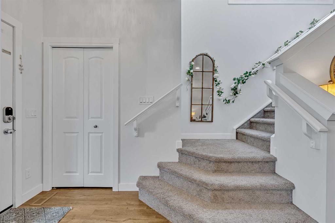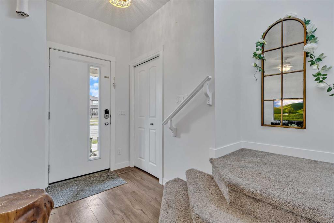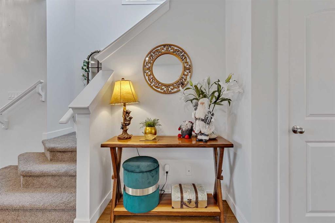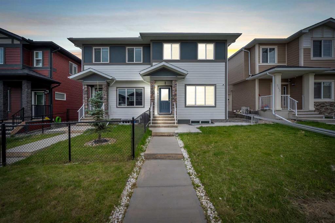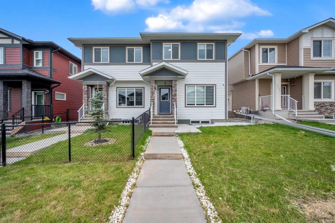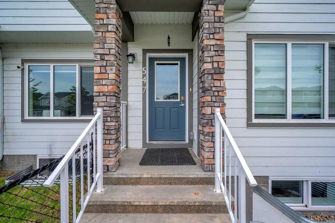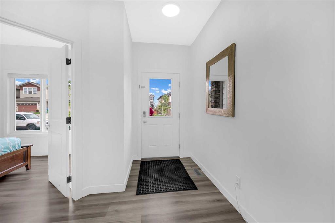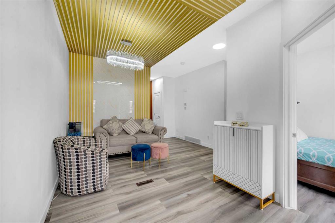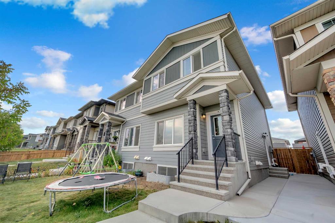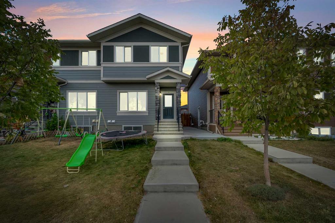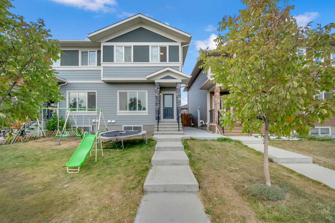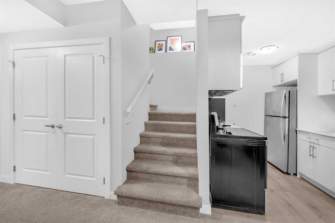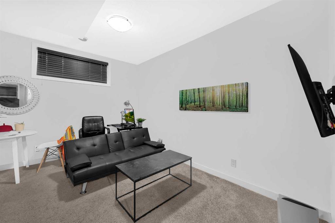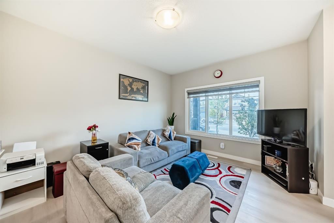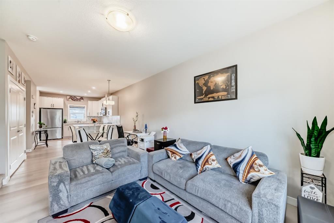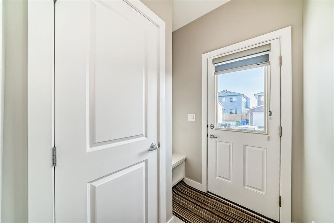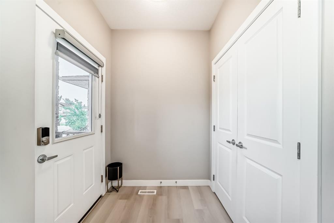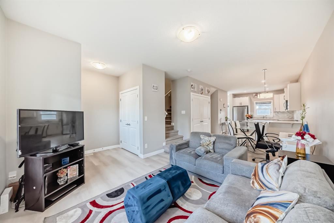140 Cornerstone Avenue NE
Calgary T3N1G6
MLS® Number: A2247869
$ 569,000
4
BEDROOMS
3 + 1
BATHROOMS
1,506
SQUARE FEET
2016
YEAR BUILT
Welcome to your new home! This beautifully maintained property offers the perfect blend of comfort, style, and convenience. Featuring a bright and open floor plan, modern finishes, and ample natural light throughout, every detail has been thoughtfully designed This fully loaded home features a developed basement, double detached garage, fenced & landscaped yard, shed, 2 laundry areas, 4 bedrooms, 3.5 baths, central A/C, and many upgrades. Enjoy a charming verandah, rear deck, newer roof, storm doors, phantom screen, and mostly new appliances. Over 2,000 sq. ft. of total living space with a bright tiled foyer, luxury vinyl plank floors, spacious dining area, and chef’s kitchen with granite counters, tall maple cabinets, walk-in pantry, and 4-seat island. Upstairs offers 3 large bedrooms, 2 full baths (granite vanities), and upper laundry with new washer/dryer. The finished basement includes a rec room, 4th bedroom, full bath, second laundry, and plenty of storage. Located in vibrant Cornerstone with quick access to Stoney Trail, schools, shopping, parks, airport & more. Built by award-winning Shane Homes – move-in ready!
| COMMUNITY | Cornerstone |
| PROPERTY TYPE | Semi Detached (Half Duplex) |
| BUILDING TYPE | Duplex |
| STYLE | 2 Storey, Side by Side |
| YEAR BUILT | 2016 |
| SQUARE FOOTAGE | 1,506 |
| BEDROOMS | 4 |
| BATHROOMS | 4.00 |
| BASEMENT | Finished, Full |
| AMENITIES | |
| APPLIANCES | Central Air Conditioner |
| COOLING | Central Air |
| FIREPLACE | N/A |
| FLOORING | Vinyl |
| HEATING | Forced Air |
| LAUNDRY | In Basement, Main Level |
| LOT FEATURES | Back Lane, Back Yard, Front Yard, Garden, Level, Low Maintenance Landscape, No Neighbours Behind |
| PARKING | Double Garage Detached |
| RESTRICTIONS | None Known |
| ROOF | Asphalt Shingle |
| TITLE | Fee Simple |
| BROKER | CIR Realty |
| ROOMS | DIMENSIONS (m) | LEVEL |
|---|---|---|
| Game Room | 14`11" x 24`8" | Basement |
| 3pc Bathroom | 7`11" x 4`10" | Basement |
| Bedroom | 12`5" x 12`0" | Basement |
| Laundry | 6`0" x 8`10" | Basement |
| Furnace/Utility Room | 7`11" x 20`5" | Basement |
| Foyer | 5`9" x 4`4" | Main |
| Living Room | 13`0" x 19`5" | Main |
| Dining Room | 5`9" x 9`8" | Main |
| Pantry | 5`9" x 4`4" | Main |
| Kitchen | 12`8" x 11`0" | Main |
| Hall | 7`3" x 3`5" | Main |
| Entrance | 3`2" x 6`1" | Main |
| 2pc Bathroom | 4`5" x 5`6" | Main |
| Hall | 8`11" x 4`1" | Upper |
| Bedroom - Primary | 12`11" x 14`2" | Upper |
| 4pc Ensuite bath | 5`5" x 8`1" | Upper |
| Walk-In Closet | 5`5" x 5`9" | Upper |
| Bedroom | 9`6" x 11`4" | Upper |
| 4pc Bathroom | 5`5" x 7`9" | Upper |
| Hall | 3`11" x 11`10" | Upper |
| Bedroom | 9`0" x 10`3" | Upper |

