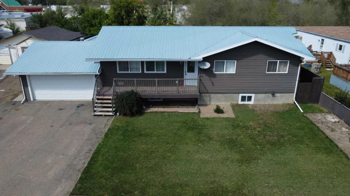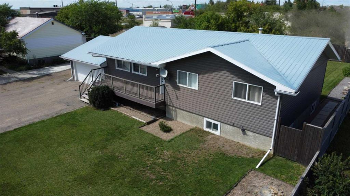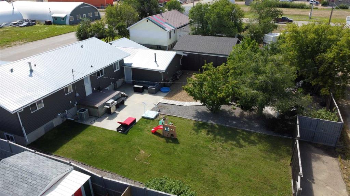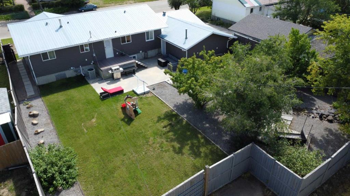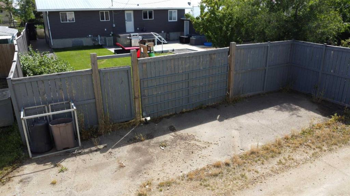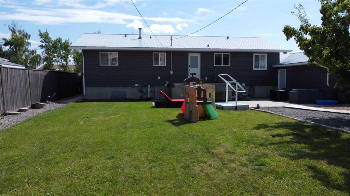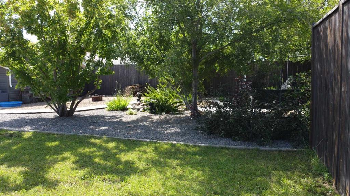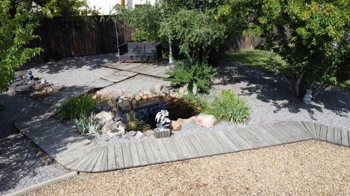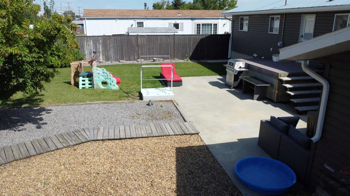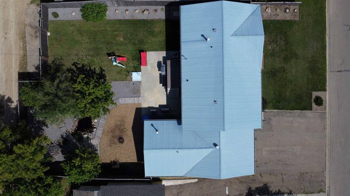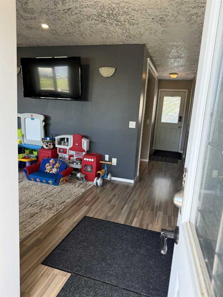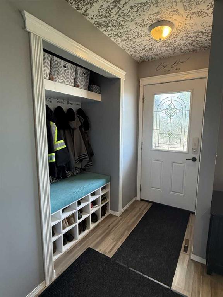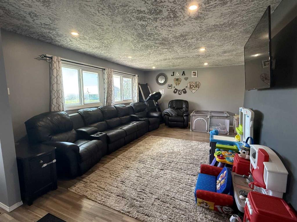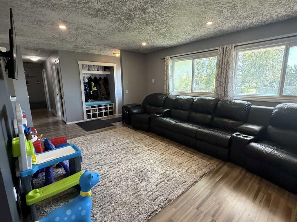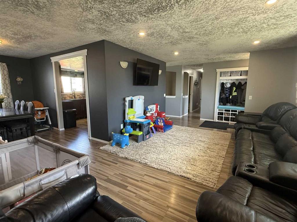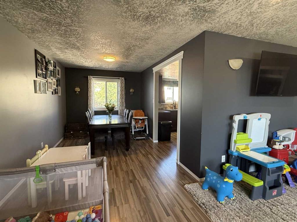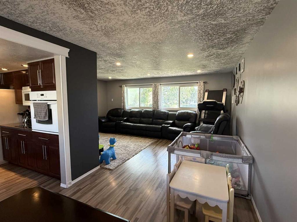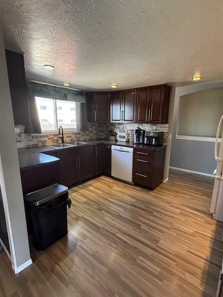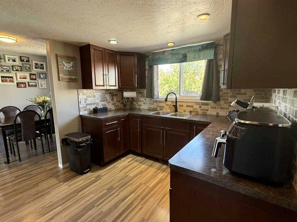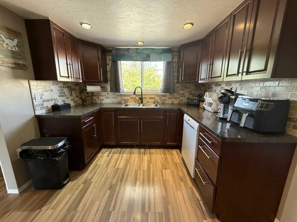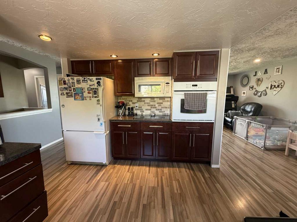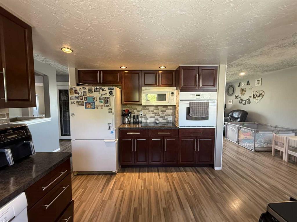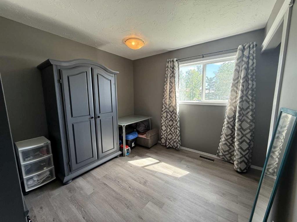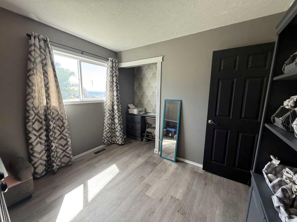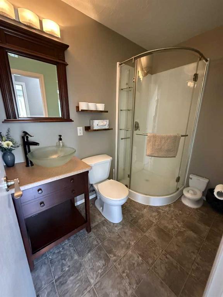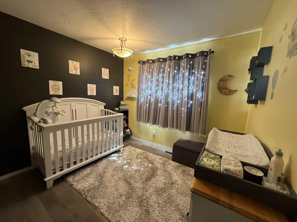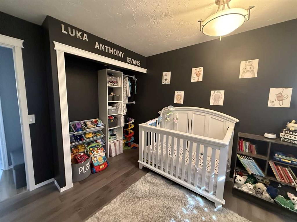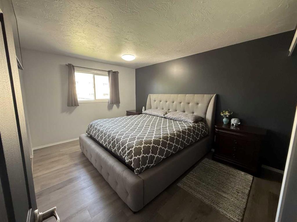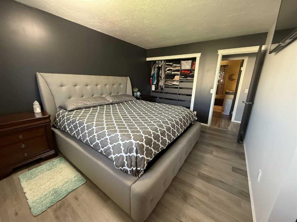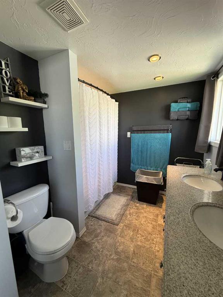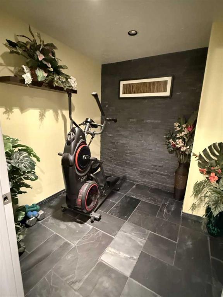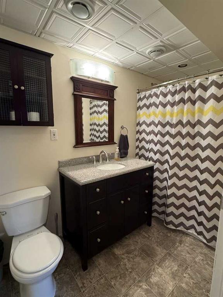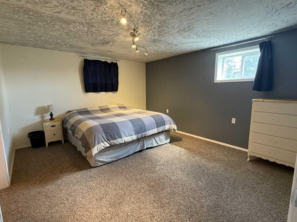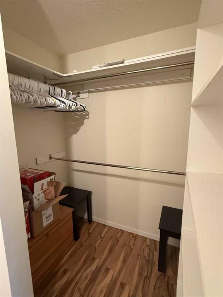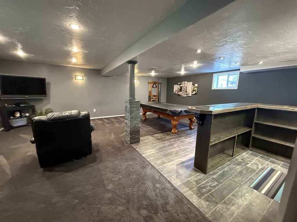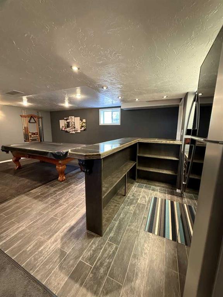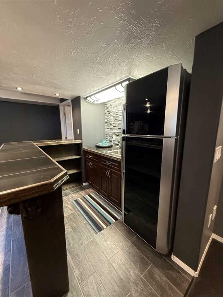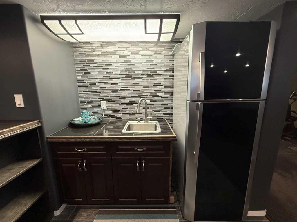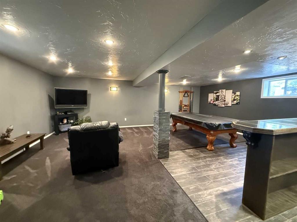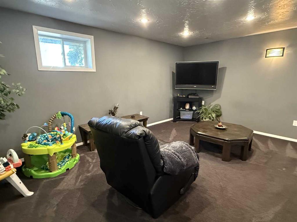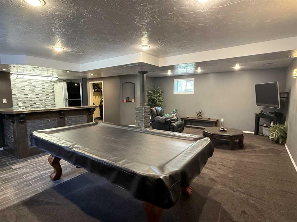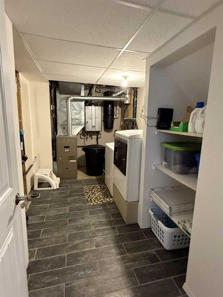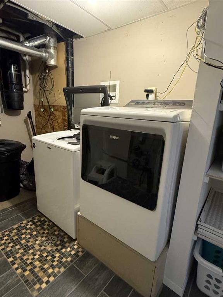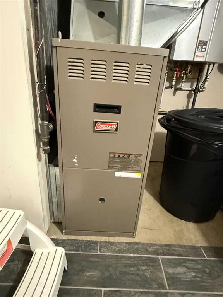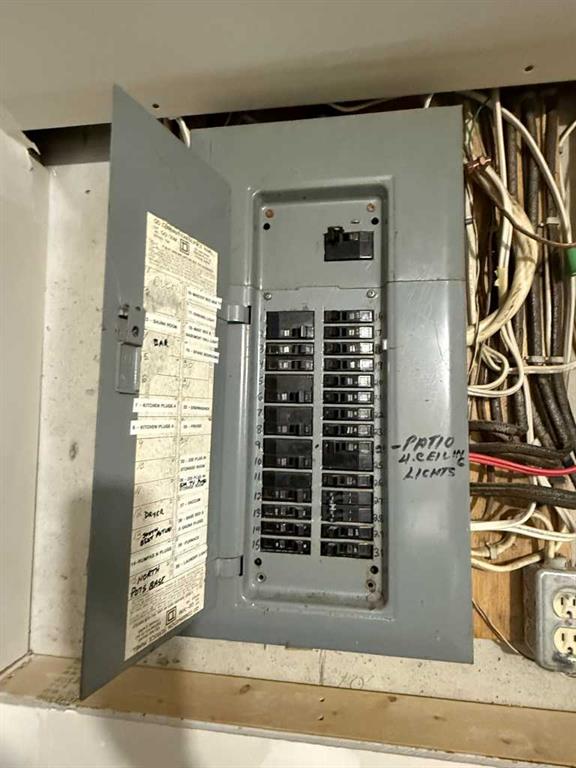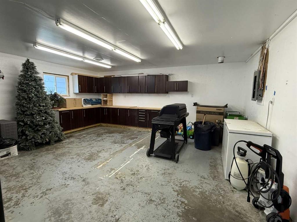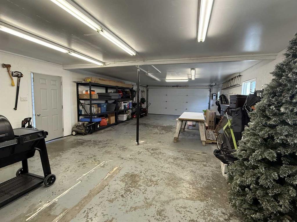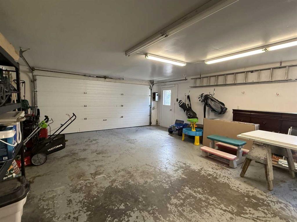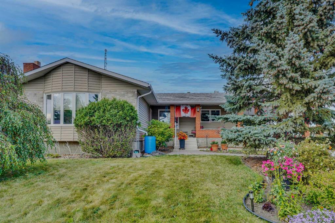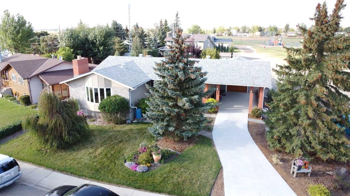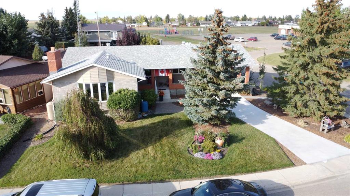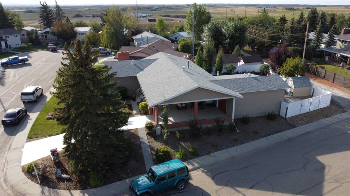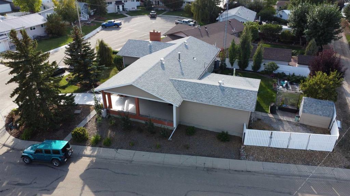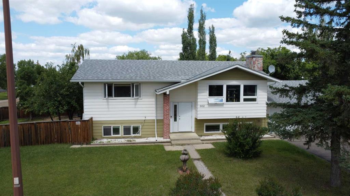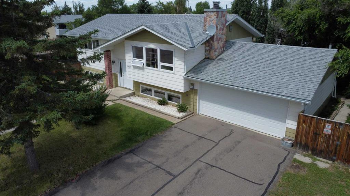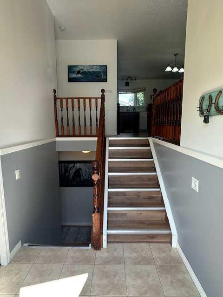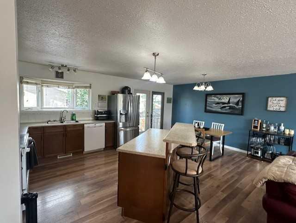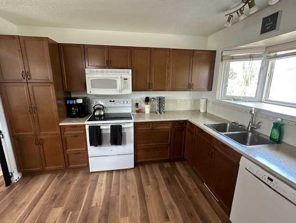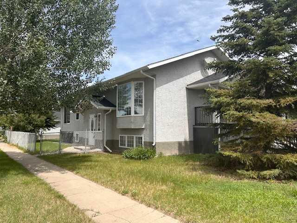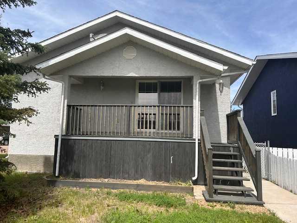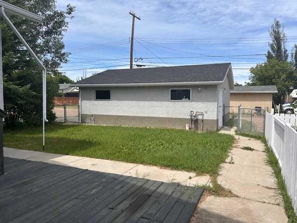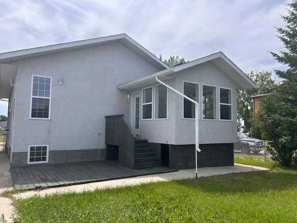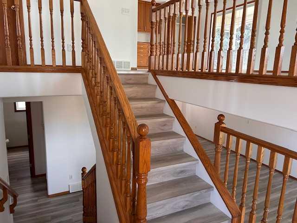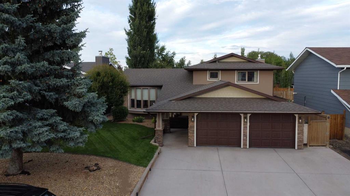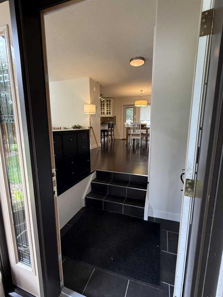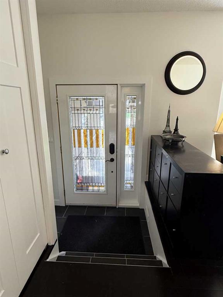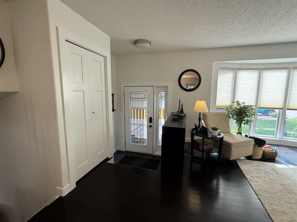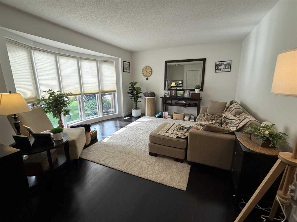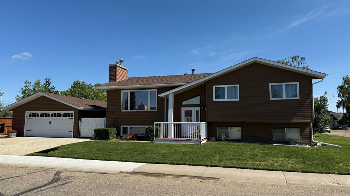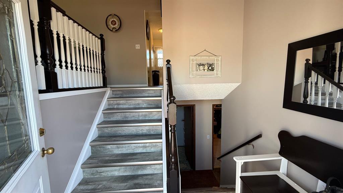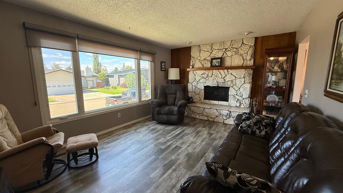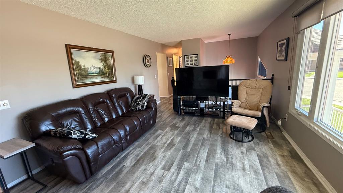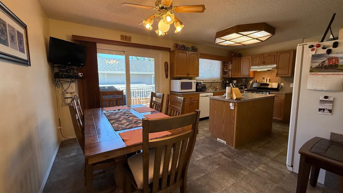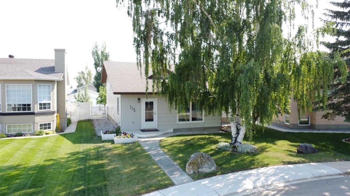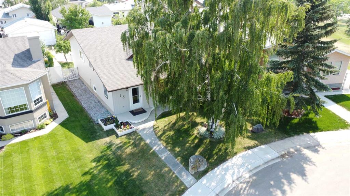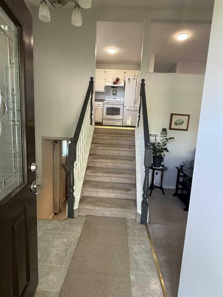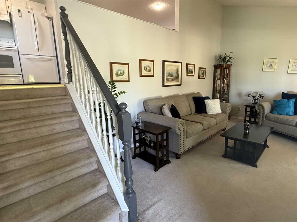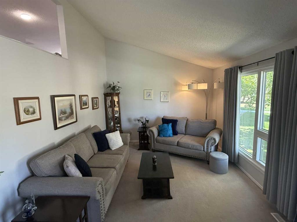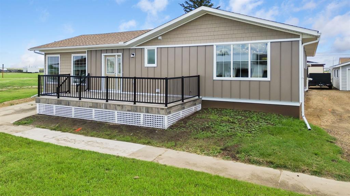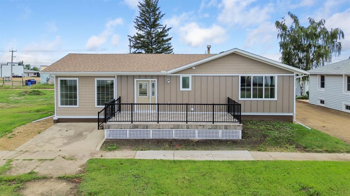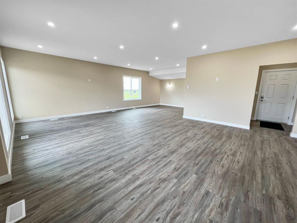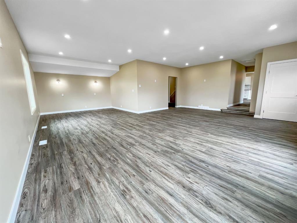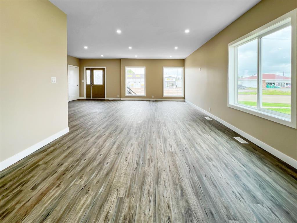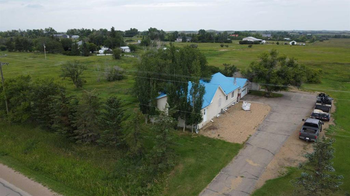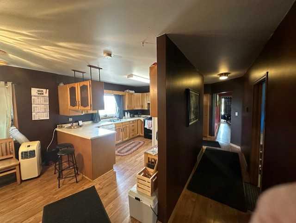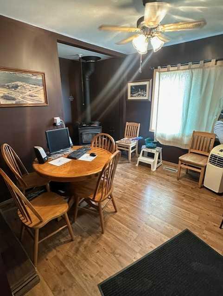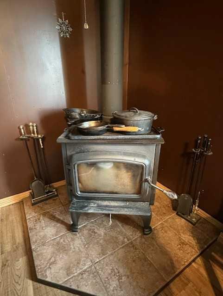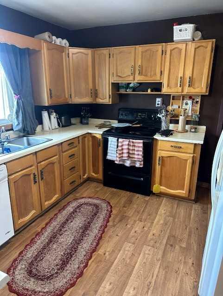512 1 Avenue W
Hanna T0J1P0
MLS® Number: A2248228
$ 375,000
4
BEDROOMS
3 + 0
BATHROOMS
1,259
SQUARE FEET
1977
YEAR BUILT
This incredible 4-bedroom, 3-bathroom home has been beautifully updated from top to bottom, offering a perfect blend of style, comfort, and functionality. From the moment you arrive, you’ll notice the pride of ownership and the thoughtful touches that make this home truly special. Step through the front door into a bright and welcoming living room, where large windows flood the space with natural light and create a warm, inviting atmosphere. The open layout flows seamlessly into a spacious dining room, perfect for hosting family dinners or holiday gatherings. The kitchen is as functional as it is attractive — offering plenty of cabinetry, ample counter space, and a layout that makes cooking and entertaining a breeze. Down the main hallway, you’ll find a sleek 3-piece bathroom, two generously sized secondary bedrooms, and a stunning master suite. The master boasts a large built-in closet system and a luxurious 5-piece ensuite with dual sinks, a relaxing tub with shower— your very own spa-inspired retreat. Head downstairs and prepare to be impressed! The fully finished basement is an entertainer’s dream, featuring a large family room with a wet bar, a cozy sitting area, and a pool table with accessories that stay. Whether you’re hosting friends for game night, enjoying movie marathons, or celebrating special occasions, this space has you covered. The lower level also offers a fourth bedroom with a walk-in closet, a versatile bonus room (currently used as a workout area), an extra storage room, and a utility/laundry room complete with on-demand hot water and an updated furnace — ensuring year-round comfort and efficiency. Outside, the features keep coming. The massive garage — an impressive 42 feet in length — easily accommodates two vehicles plus a workshop area for your tools and projects. The property sits on a generous 75’ x 125’ lot, offering plenty of room to relax and play. The backyard is a true outdoor oasis, with half the space landscaped with lush grass and the other half designed for tranquility, featuring a serene pond and sitting area. There’s also a deck and patio for summer barbecues, as well as RV parking in the back for all your toys. This home is more than just a place to live — it’s a lifestyle. With its numerous updates, spacious layout, and amazing outdoor space, it’s ready for you to move in and start making memories. Don’t wait — homes like this don’t come along often! Call your REALTOR® today to schedule your private showing.
| COMMUNITY | |
| PROPERTY TYPE | Detached |
| BUILDING TYPE | House |
| STYLE | Bungalow |
| YEAR BUILT | 1977 |
| SQUARE FOOTAGE | 1,259 |
| BEDROOMS | 4 |
| BATHROOMS | 3.00 |
| BASEMENT | Finished, Full |
| AMENITIES | |
| APPLIANCES | Bar Fridge, Central Air Conditioner, Dishwasher, Electric Cooktop, Garage Control(s), Oven-Built-In, Refrigerator, Tankless Water Heater, Washer/Dryer |
| COOLING | Central Air |
| FIREPLACE | N/A |
| FLOORING | Carpet, Laminate, Linoleum, Tile, Vinyl Plank |
| HEATING | Forced Air |
| LAUNDRY | Lower Level |
| LOT FEATURES | Back Lane, Back Yard, Landscaped, Private |
| PARKING | Double Garage Attached, Off Street, Parking Pad |
| RESTRICTIONS | None Known |
| ROOF | Metal |
| TITLE | Fee Simple |
| BROKER | eXp Realty |
| ROOMS | DIMENSIONS (m) | LEVEL |
|---|---|---|
| Bonus Room | 7`9" x 10`8" | Lower |
| 4pc Bathroom | 0`0" x 0`0" | Lower |
| Bedroom | 14`6" x 12`7" | Lower |
| Storage | 6`1" x 8`8" | Lower |
| Family Room | 19`9" x 23`10" | Lower |
| Furnace/Utility Room | 14`8" x 7`5" | Lower |
| Living Room | 22`7" x 12`4" | Main |
| Dining Room | 12`11" x 9`0" | Main |
| Kitchen | 9`3" x 10`10" | Main |
| Bedroom | 9`11" x 9`7" | Main |
| 3pc Bathroom | 0`0" x 0`0" | Main |
| Bedroom | 10`0" x 9`11" | Main |
| Bedroom - Primary | 13`6" x 10`7" | Main |
| 5pc Ensuite bath | 0`0" x 0`0" | Main |

