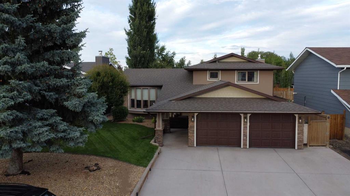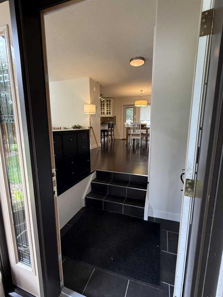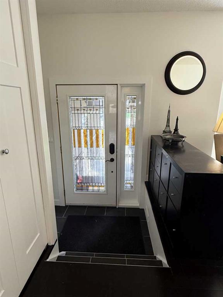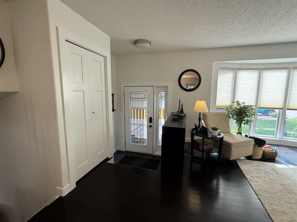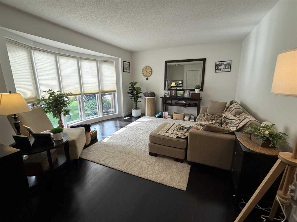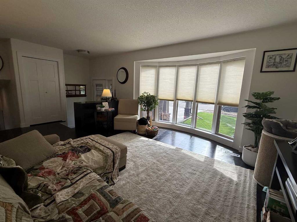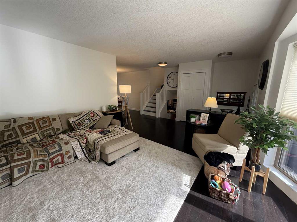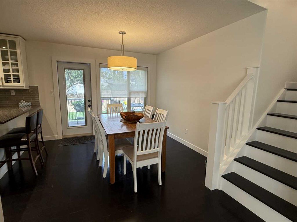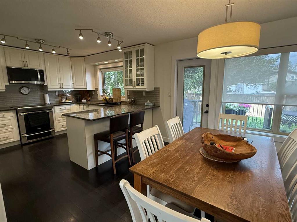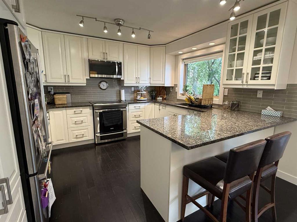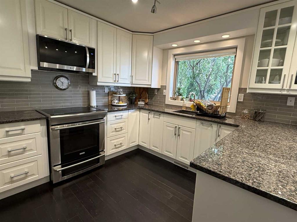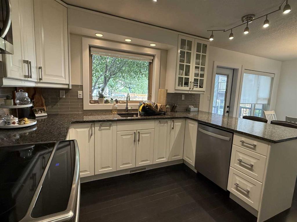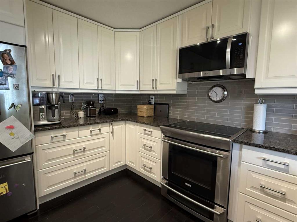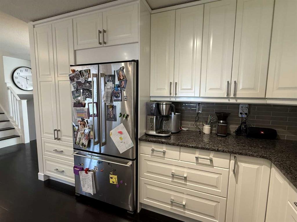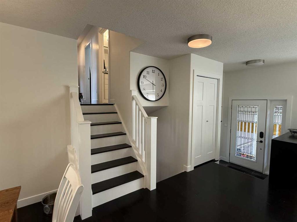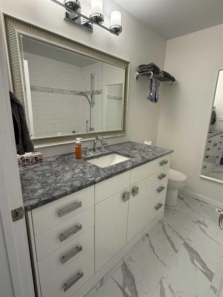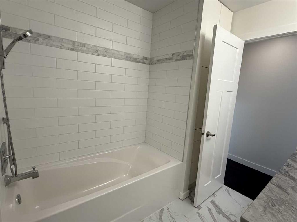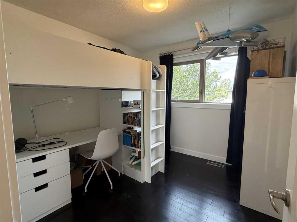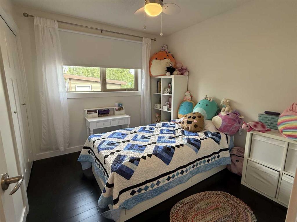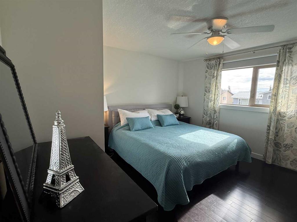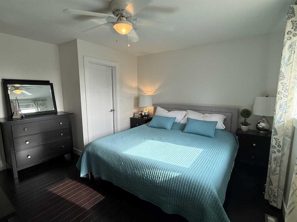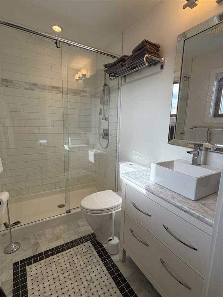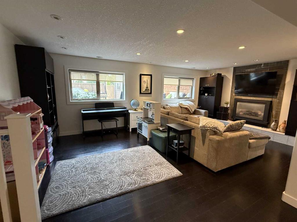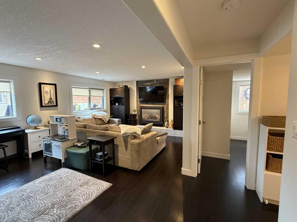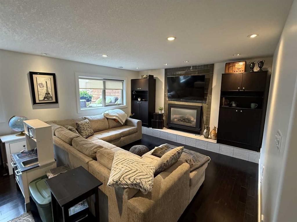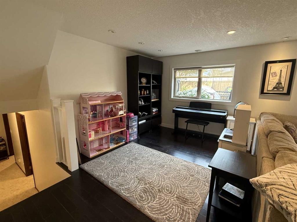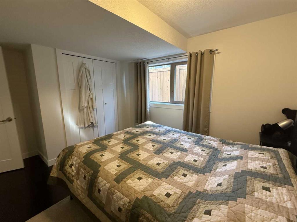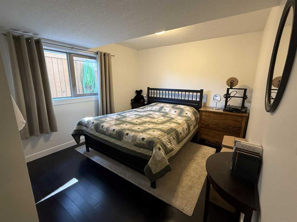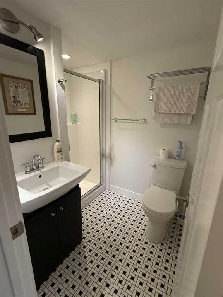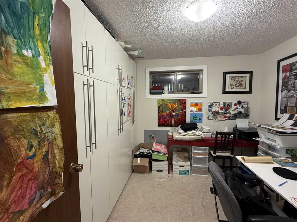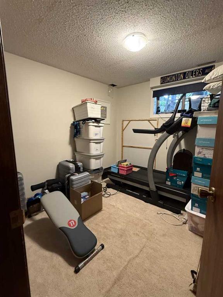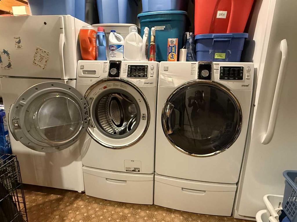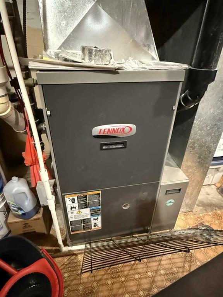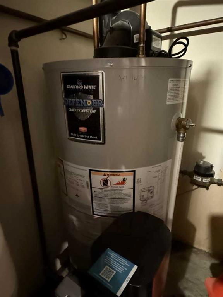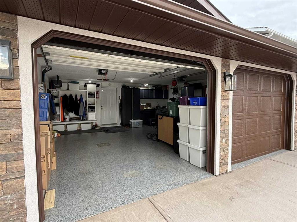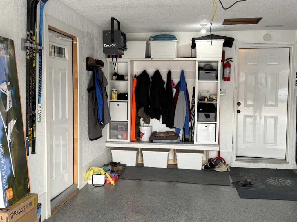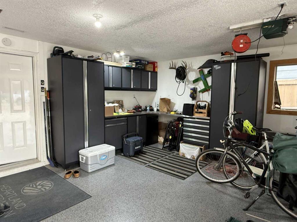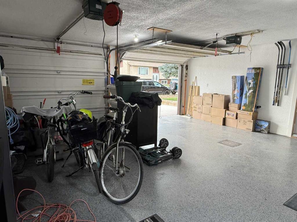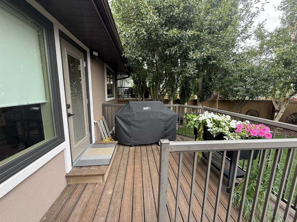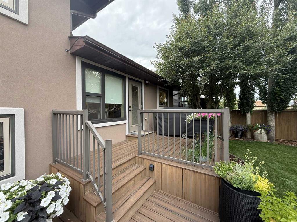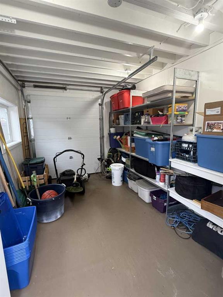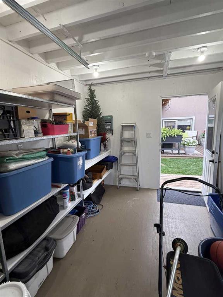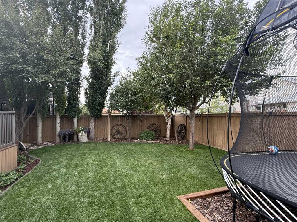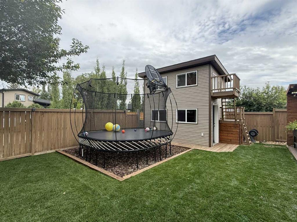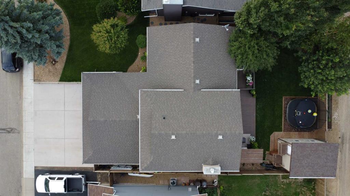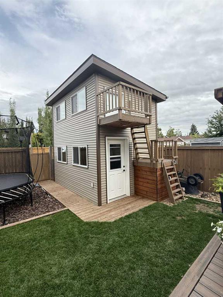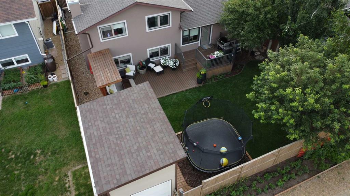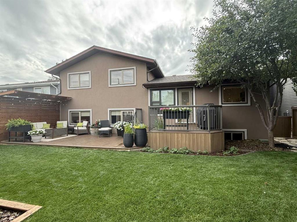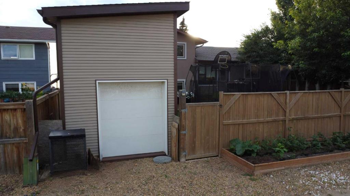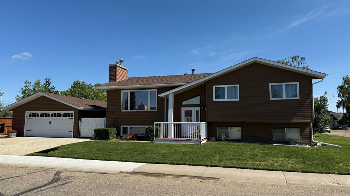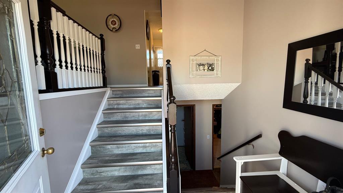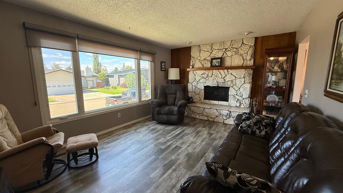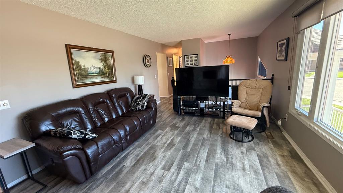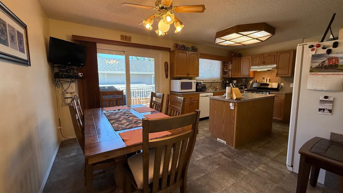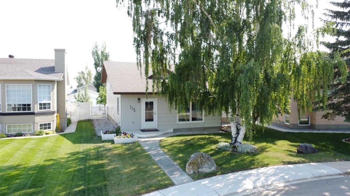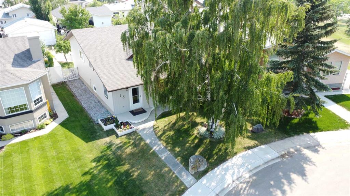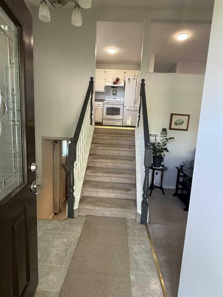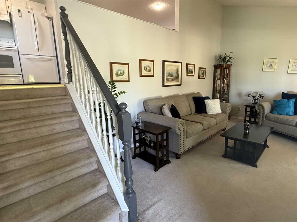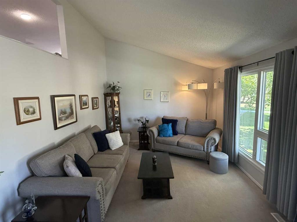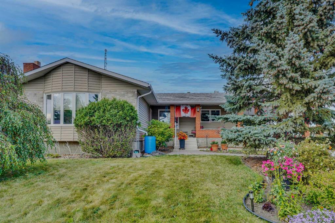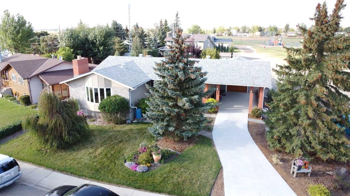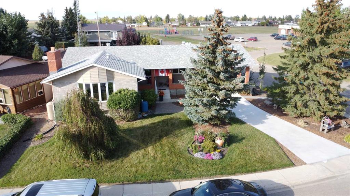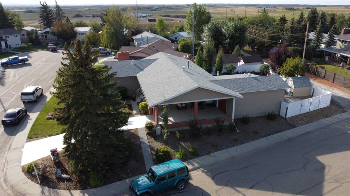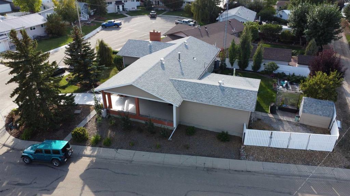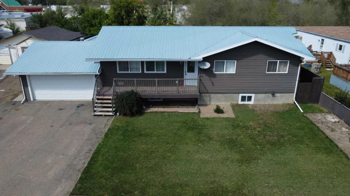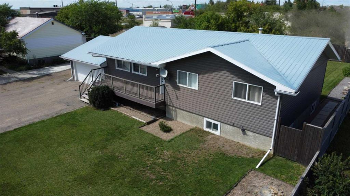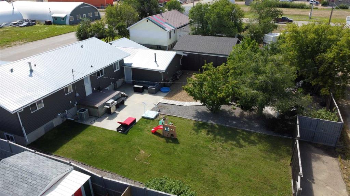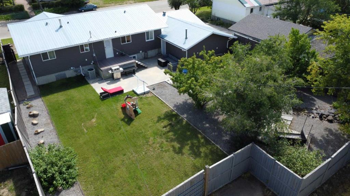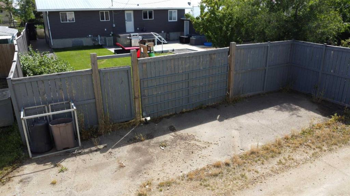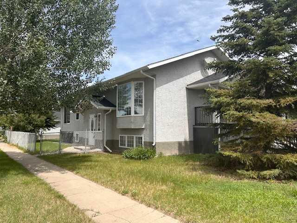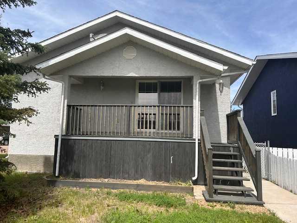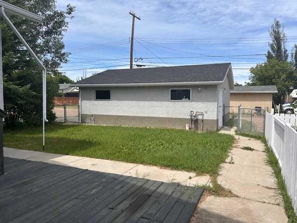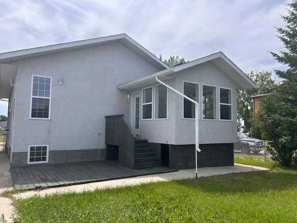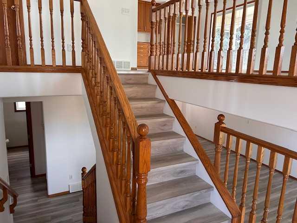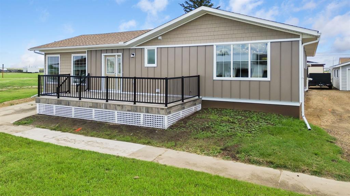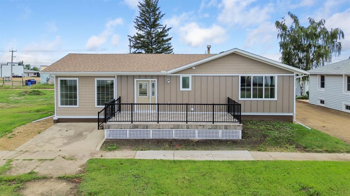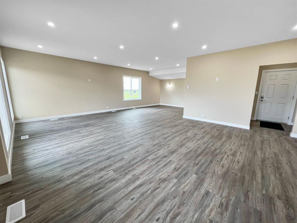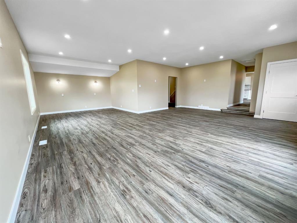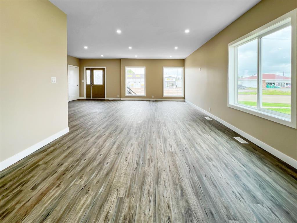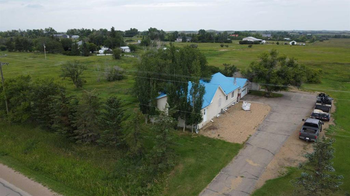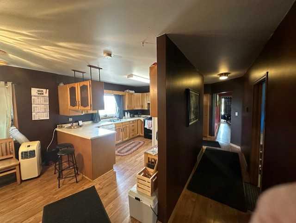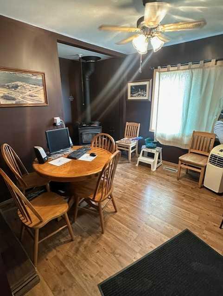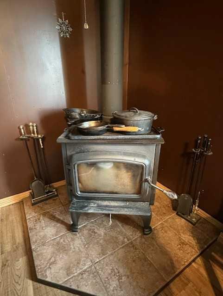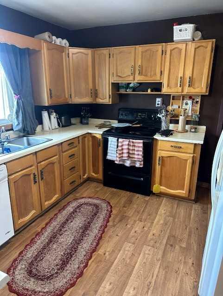132 Shacker Crescent
Hanna T0J 1P0
MLS® Number: A2243487
$ 399,900
5
BEDROOMS
3 + 0
BATHROOMS
1,176
SQUARE FEET
1983
YEAR BUILT
This spacious and meticulously maintained 4-level split home has seen extensive updates throughout, making it truly move-in ready. Situated in one of Hanna's most sought-after neighborhoods, this stunning property offers both modern style and exceptional functionality for families of all sizes. Step inside to find beautiful bamboo flooring, fresh professional paint completed in July 2025, and an abundance of natural light from floor-to-ceiling windows in the living room, elegantly finished with custom Hunter Douglas blinds. The updated kitchen is a chef’s dream with modern appliances, tons of cabinetry, and sleek countertops. The bathrooms have been fully renovated, featuring luxurious marble counters and stylish new fixtures. Upstairs, you'll find three generously sized bedrooms, including a primary suite with a walk-in closet and private 3-piece ensuite. The additional bedrooms share a beautifully updated bathroom with brand-new flooring. The third level offers a spacious family room complete with a cozy gas fireplace, a fourth bedroom, and another 3-piece bathroom. This level also provides access to the attached garage, which boasts a newly finished epoxy floor and built-in heavy-duty cabinetry—perfect for storage, hobbies, or even a workshop setup. The lower level includes a fifth bedroom, an office, a large utility/laundry room with cold storage, and even more space for growing families or guests. Enjoy comfort year-round with central air and upgraded mechanical systems including a newer roof, windows, hot water tank, and furnace. Outside, the fully fenced yard is a peaceful retreat, featuring underground sprinklers (front and back), low-maintenance composite decking, privacy fencing, garden beds, and mature trees. One of the standout features of this property is the charming “She Shed”—complete with a golf cart-sized garage door and a loft space ideal for extra storage or fun sleepovers for the kids. Homes like this, with such a rare combination of space, quality updates, and prime location, don’t come along often. Don’t miss your chance—book your showing today!
| COMMUNITY | |
| PROPERTY TYPE | Detached |
| BUILDING TYPE | House |
| STYLE | 4 Level Split |
| YEAR BUILT | 1983 |
| SQUARE FOOTAGE | 1,176 |
| BEDROOMS | 5 |
| BATHROOMS | 3.00 |
| BASEMENT | Finished, Full |
| AMENITIES | |
| APPLIANCES | Dishwasher, Microwave Hood Fan, Refrigerator, Stove(s), Washer/Dryer, Window Coverings |
| COOLING | Central Air |
| FIREPLACE | Gas |
| FLOORING | Other |
| HEATING | Forced Air |
| LAUNDRY | Lower Level |
| LOT FEATURES | Back Lane, Back Yard, Front Yard, Garden, Landscaped, Lawn, Underground Sprinklers |
| PARKING | Double Garage Attached, Off Street, Parking Pad |
| RESTRICTIONS | None Known |
| ROOF | Asphalt Shingle |
| TITLE | Fee Simple |
| BROKER | eXp Realty |
| ROOMS | DIMENSIONS (m) | LEVEL |
|---|---|---|
| Office | 9`8" x 8`2" | Lower |
| Bedroom | 9`9" x 10`8" | Lower |
| Living Room | 12`1" x 19`8" | Main |
| Dining Room | 10`1" x 9`6" | Main |
| Kitchen | 10`1" x 11`0" | Main |
| Bedroom | 9`11" x 10`10" | Second |
| 3pc Bathroom | 0`0" x 0`0" | Second |
| Family Room | 20`11" x 16`10" | Second |
| Bedroom - Primary | 12`10" x 13`3" | Upper |
| 3pc Ensuite bath | 0`0" x 0`0" | Upper |
| Walk-In Closet | 5`6" x 5`7" | Upper |
| Bedroom | 9`10" x 9`1" | Upper |
| Bedroom | 9`10" x 9`3" | Upper |
| 4pc Bathroom | Upper |

