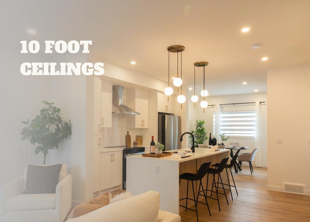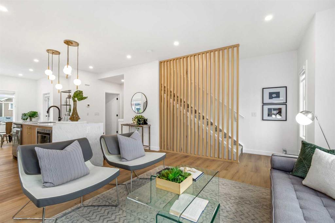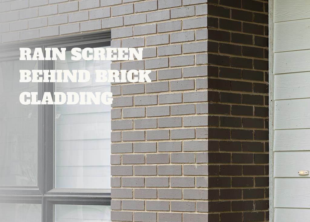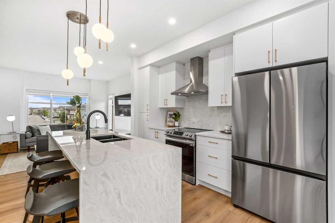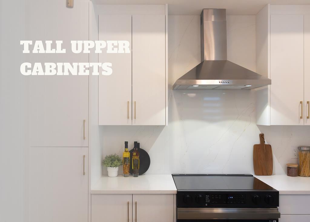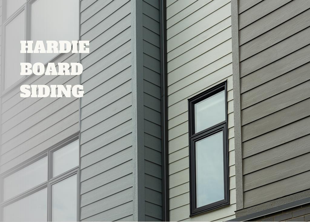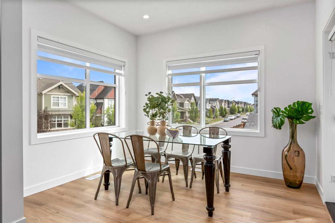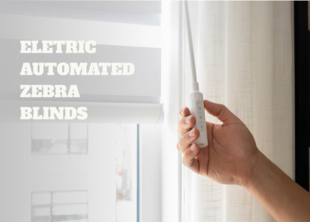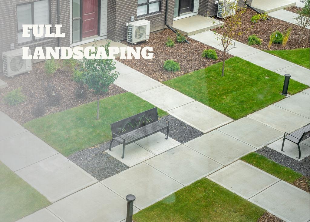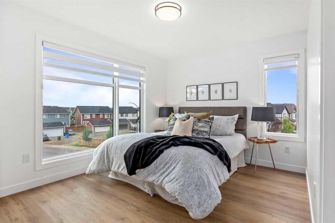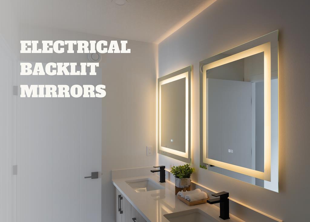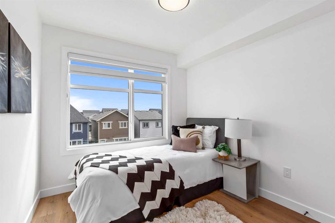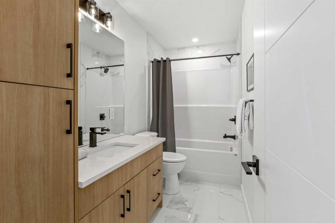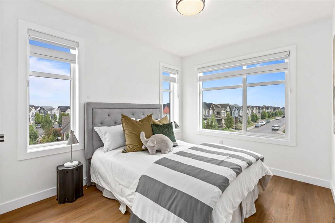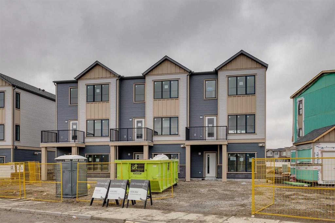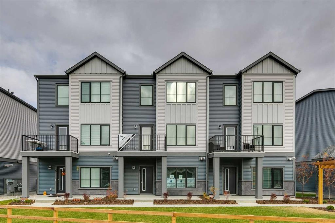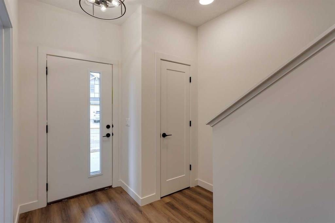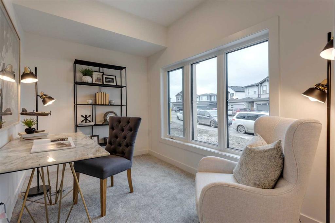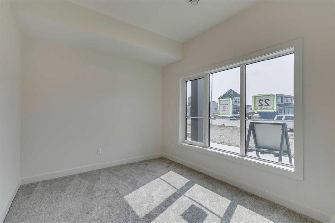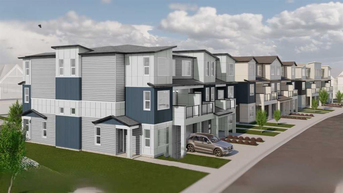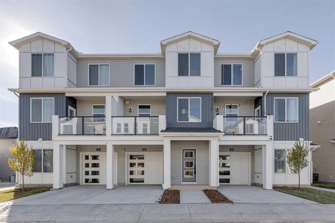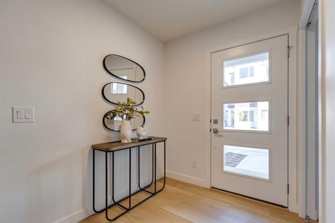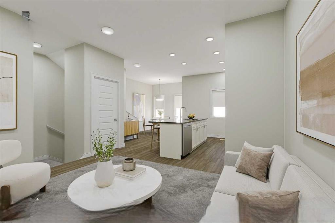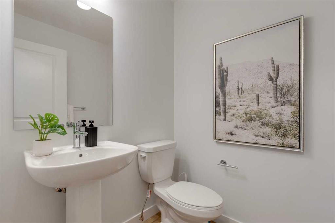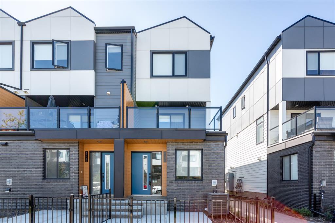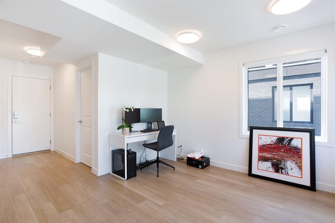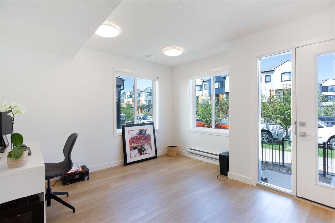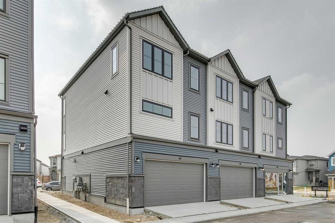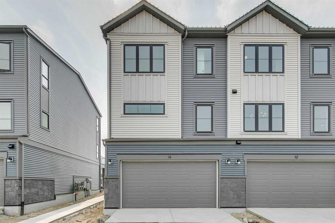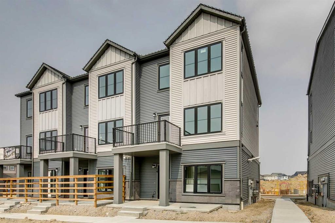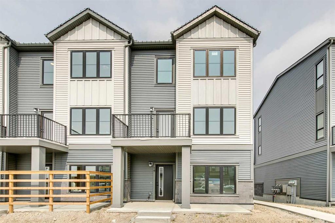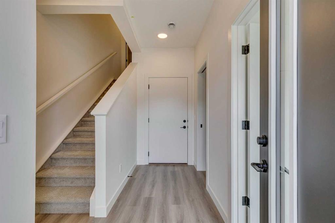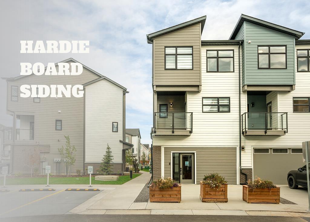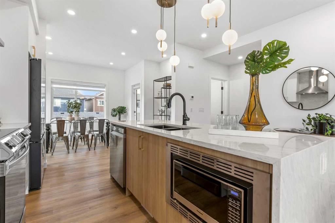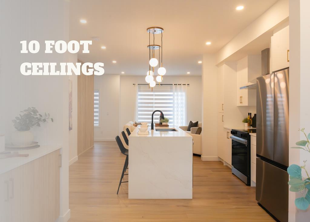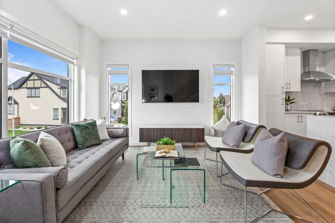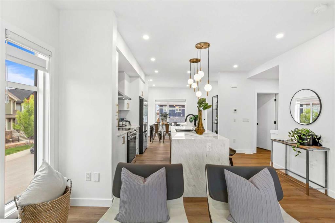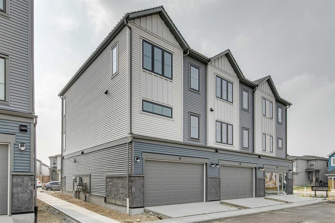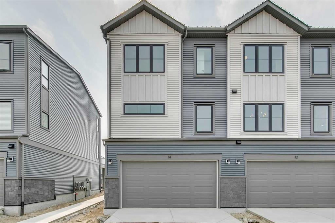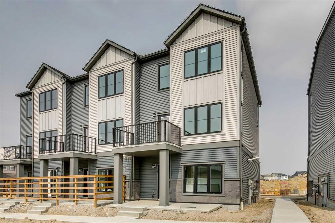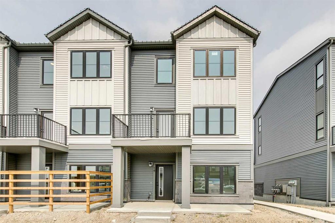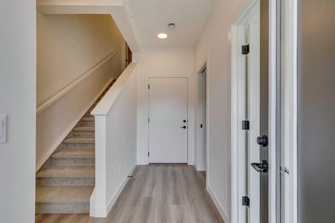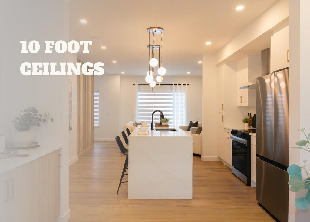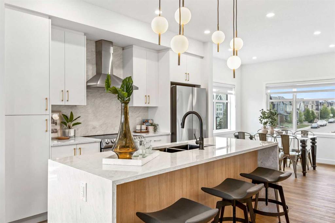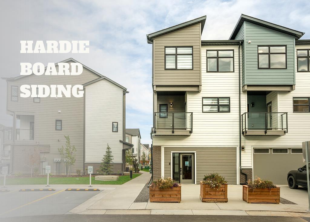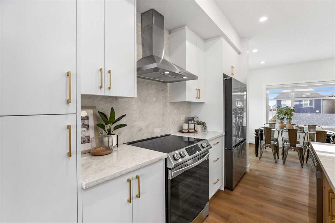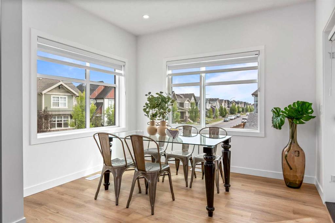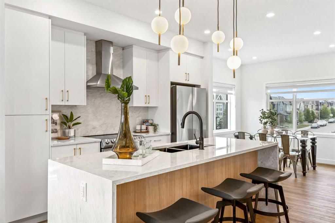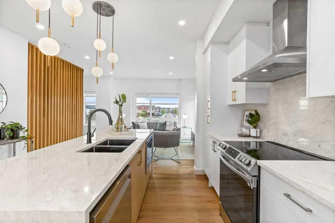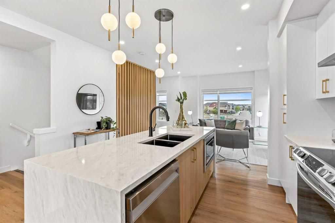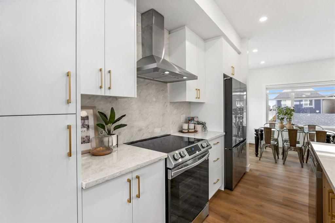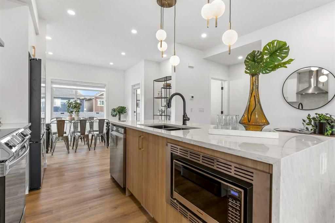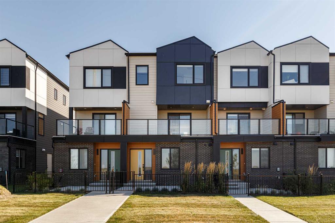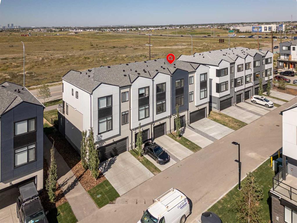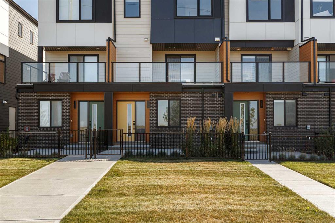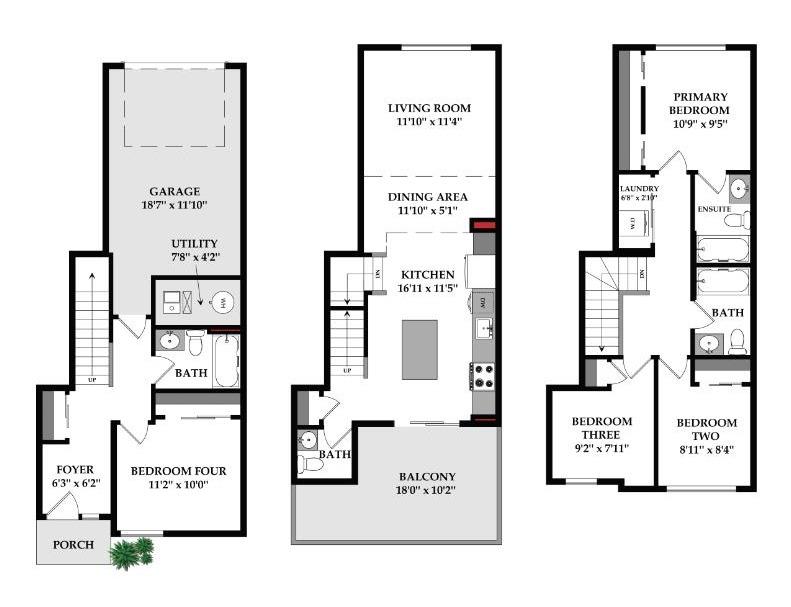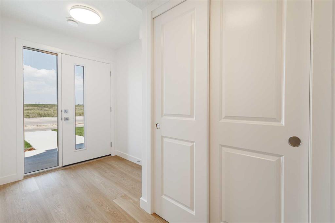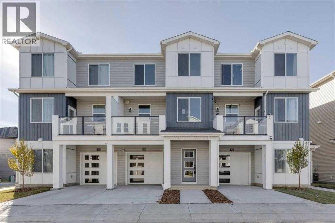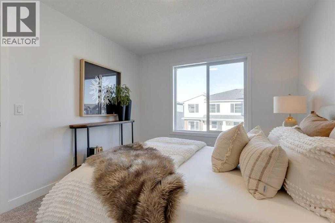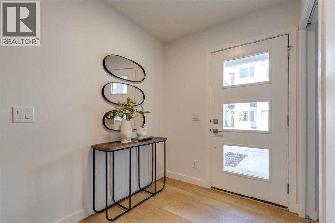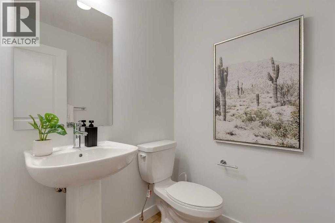502, 200 Belvedere Boulevard SE
Calgary T1X 0L5
MLS® Number: A2260577
$ 468,900
3
BEDROOMS
2 + 1
BATHROOMS
1,417
SQUARE FEET
2026
YEAR BUILT
Built for lasting quality. With 1,417 sq ft, two balconies, 3 bedrooms and 3 baths, and the added benefits of being an end unit, this home delivers more natural light, extra privacy, and a layout that adapts to modern living—built to stand the test of time. Every Chelsea is constructed on a 4” THICK SLAB USING SULPHATE-RESISTANT CONCRETE, a superior detail that helps prevent deterioration and adds decades of durability. The exterior is finished with a BRICK CLADDING SYSTEM WITH RAIN SCREEN BEHIND HARDIE SIDING for exceptional moisture defense, while R12 INSULATED GARAGE DOORS WITH BELT DRIVE, WIFI, AND LIVE-VIEW CAMERA add convenience, security, and peace of mind. Inside, you’re welcomed by 10’ MAIN FLOOR CEILINGS AND 9’ UPPER FLOOR CEILINGS, paired with BLACK LAMINATED PVC DOUBLE-GLAZED WINDOWS that flood the home with light. An efficient U-SHAPED KITCHEN WITH PANTRY CLOSET anchors the main floor, while LUXURY VINYL PLANK FLOORING runs throughout for both style and long-wearing durability. Upstairs, three bedrooms create flexibility for families or guests, while the primary suite opens to its own private balcony retreat. Bathrooms are finished with QUARTZ COUNTERS, FULL-HEIGHT CERAMIC TILE SURROUNDS, AND 24x12” TILE FLOORING. Smart details include LINEN AND WASHER + DRYER CLOSETS, AUTOMATED ZEBRA BLINDS, VINYL DECKING WITH ALUMINUM RAIL + GLASS PANELS, AND FULL LANDSCAPING. The kitchen showcases QUARTZ COUNTERTOPS, FULL-HEIGHT CERAMIC TILE BACKSPLASH, TALL UPPER CABINETS WITH UNDER-CABINET VALANCE LIGHTING, AND A PREMIUM SAMSUNG STAINLESS STEEL APPLIANCE PACKAGE—including a FRENCH DOOR FRIDGE WITH BUILT-IN WATER PITCHER and SELF-CLEANING SMOOTH-TOP RANGE. Set in Belvedere—one of Calgary’s fastest-growing new communities—the Chelsea is surrounded by parks, schools, and single-family homes that add to its long-term value. Just 15–20 minutes to downtown, and with groceries, dining, and entertainment steps away. Early opportunities like this don’t come often. LIMITED TIME PROMO: *Free Condo Fees For The First Year* *Titled Parking Stall For $1.00 (value $5000.00)* *$4000 Reward For Either: 1. Free upgrades 2. Gift certificate from Calgary Bestbuy Furniture 3. Cash credit at possession
| COMMUNITY | Belvedere. |
| PROPERTY TYPE | Row/Townhouse |
| BUILDING TYPE | Five Plus |
| STYLE | 3 Storey |
| YEAR BUILT | 2026 |
| SQUARE FOOTAGE | 1,417 |
| BEDROOMS | 3 |
| BATHROOMS | 3.00 |
| BASEMENT | None |
| AMENITIES | |
| APPLIANCES | Dishwasher, Microwave Hood Fan, Range, Refrigerator |
| COOLING | None, Other |
| FIREPLACE | N/A |
| FLOORING | Carpet, Tile, Vinyl Plank |
| HEATING | Forced Air |
| LAUNDRY | In Unit |
| LOT FEATURES | Few Trees, Low Maintenance Landscape, Street Lighting |
| PARKING | Stall, Titled |
| RESTRICTIONS | None Known |
| ROOF | Asphalt Shingle |
| TITLE | Fee Simple |
| BROKER | KIC Realty |
| ROOMS | DIMENSIONS (m) | LEVEL |
|---|---|---|
| Kitchen | 12`8" x 12`10" | Second |
| Dining Room | 9`2" x 12`7" | Second |
| Living Room | 17`1" x 9`6" | Second |
| Balcony | 7`0" x 12`8" | Second |
| 2pc Bathroom | 5`0" x 4`9" | Second |
| Bedroom - Primary | 11`8" x 12`7" | Third |
| 4pc Ensuite bath | 11`8" x 12`7" | Third |
| Bedroom | 9`5" x 12`6" | Third |
| Bedroom | 9`3" x 8`6" | Third |
| 3pc Bathroom | 8`10" x 5`10" | Third |
| Balcony | 3`0" x 7`0" | Third |

