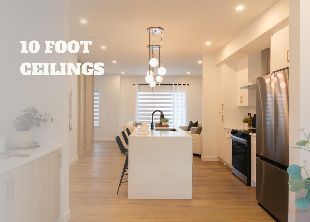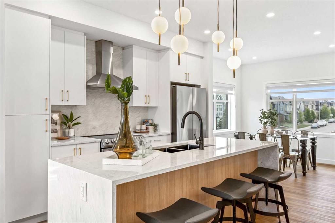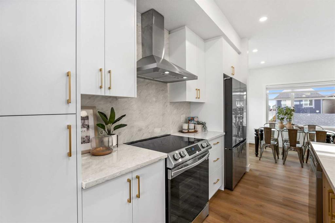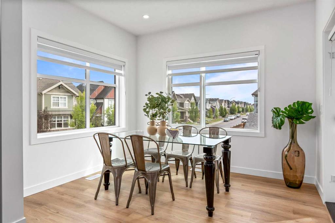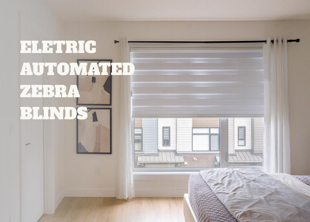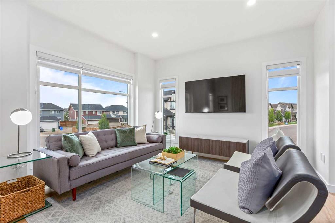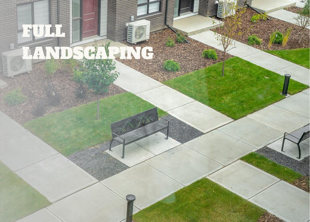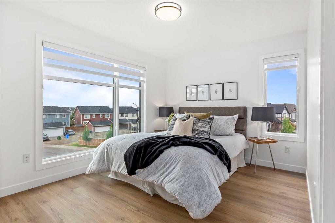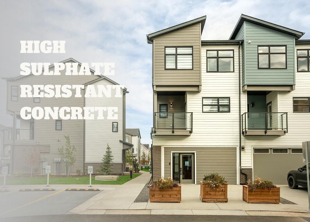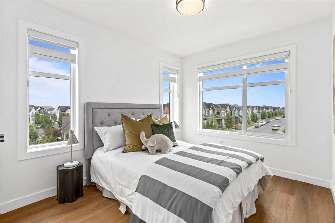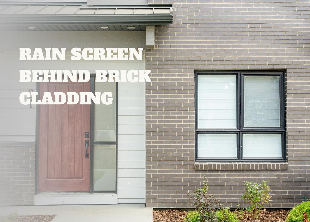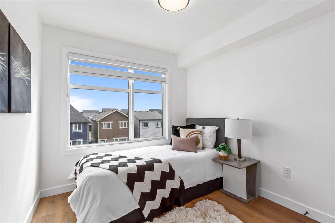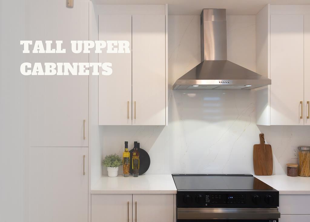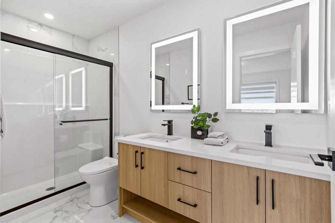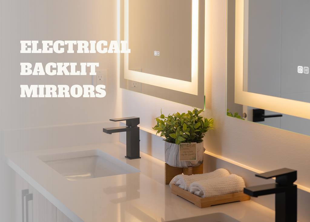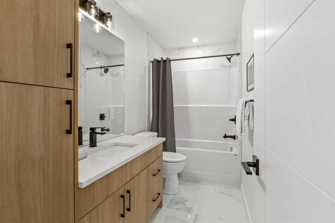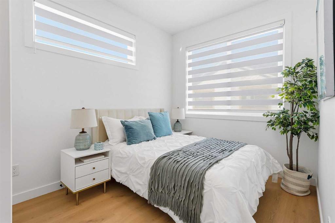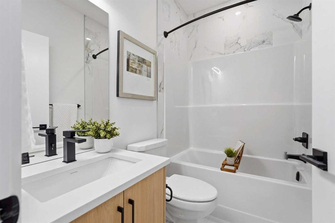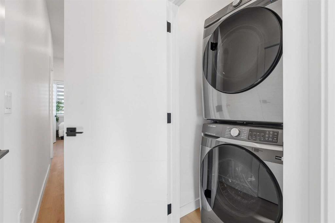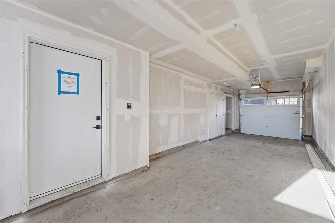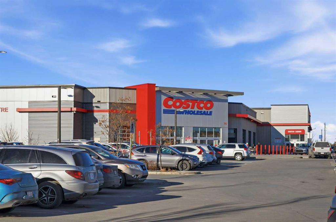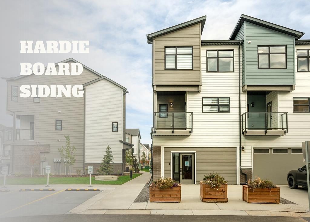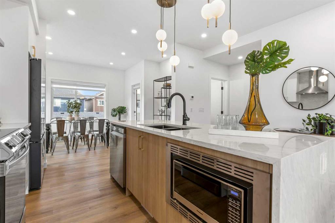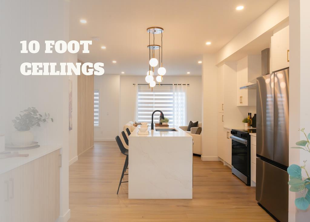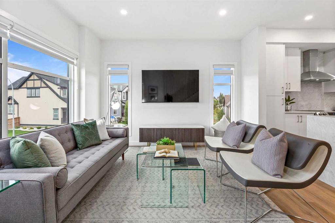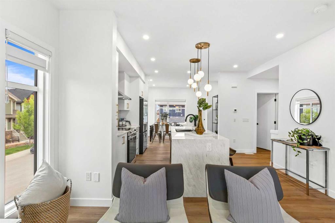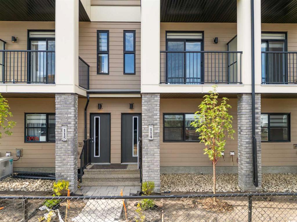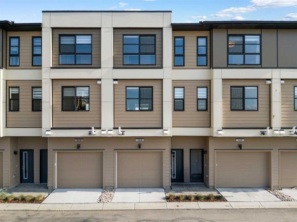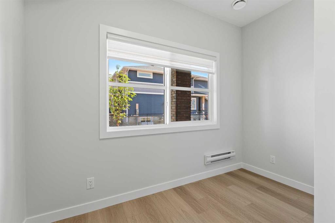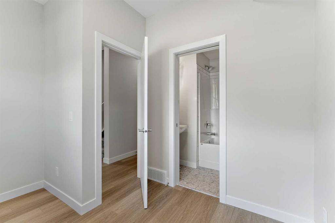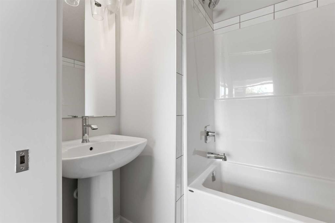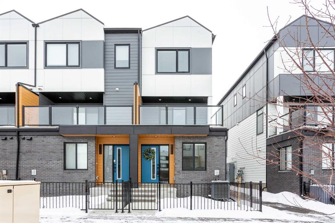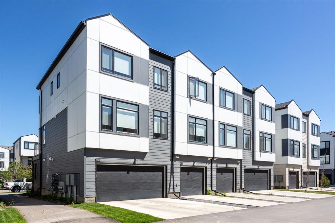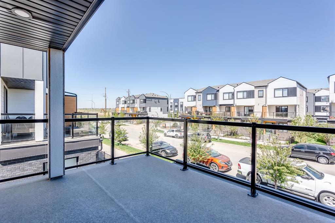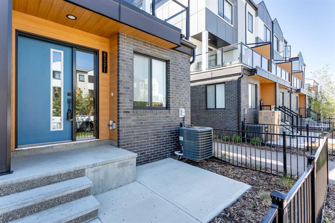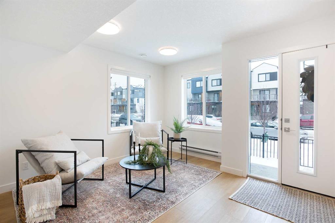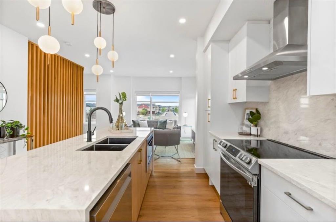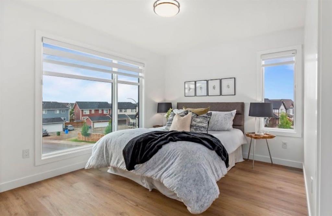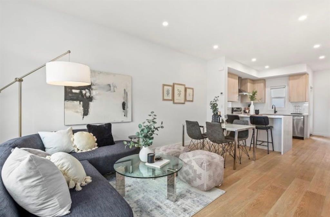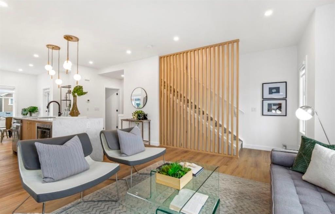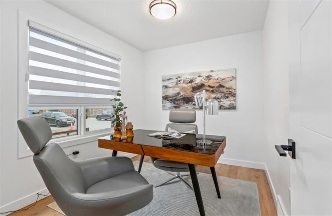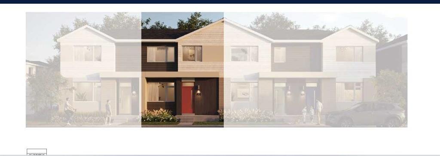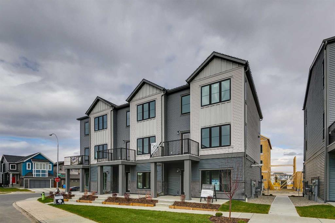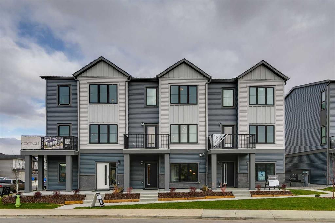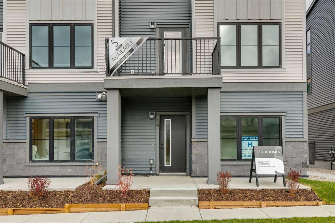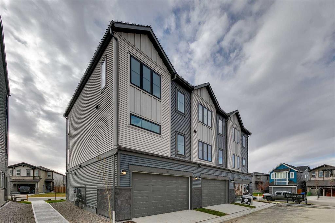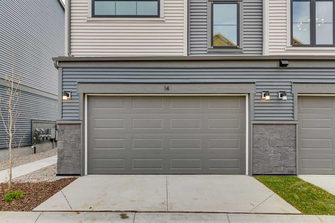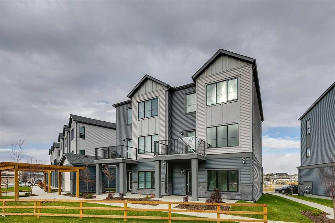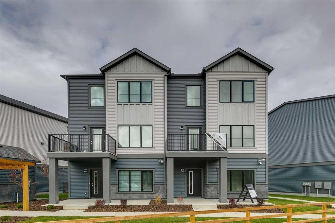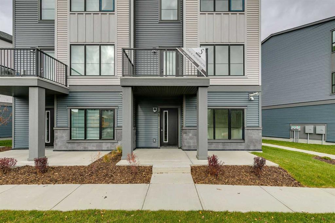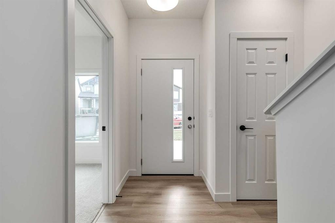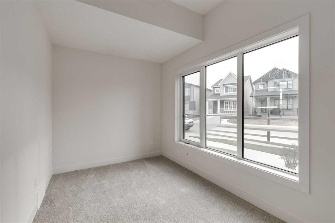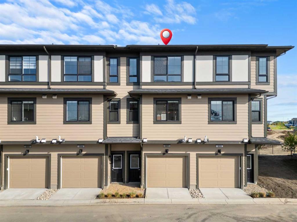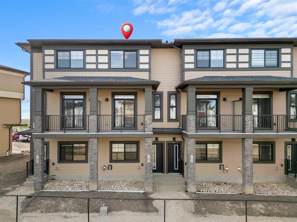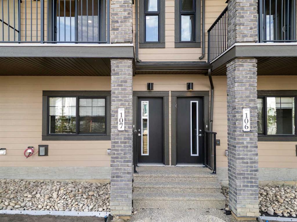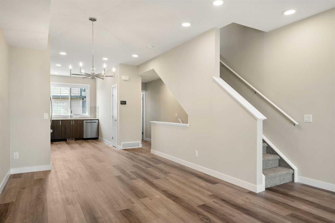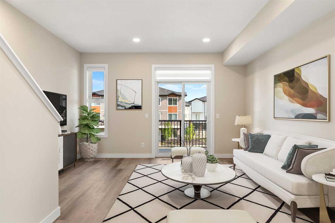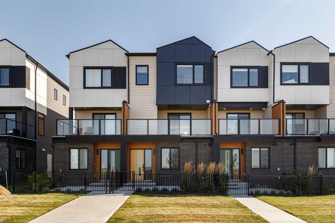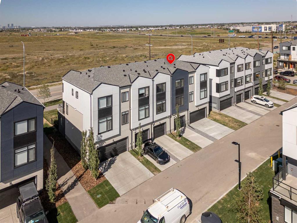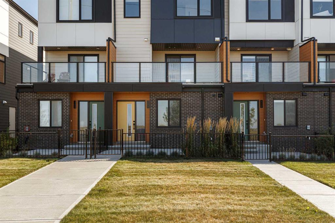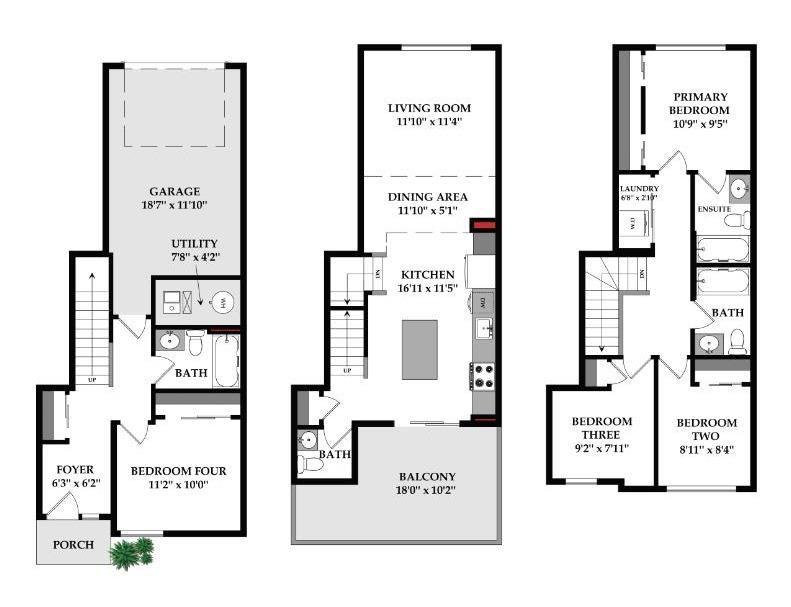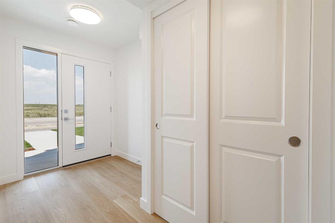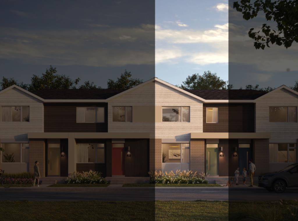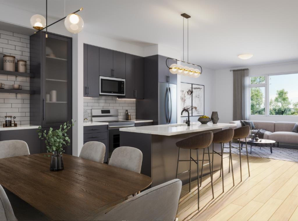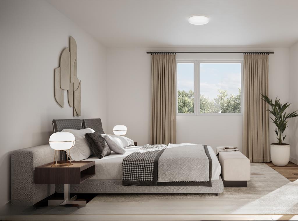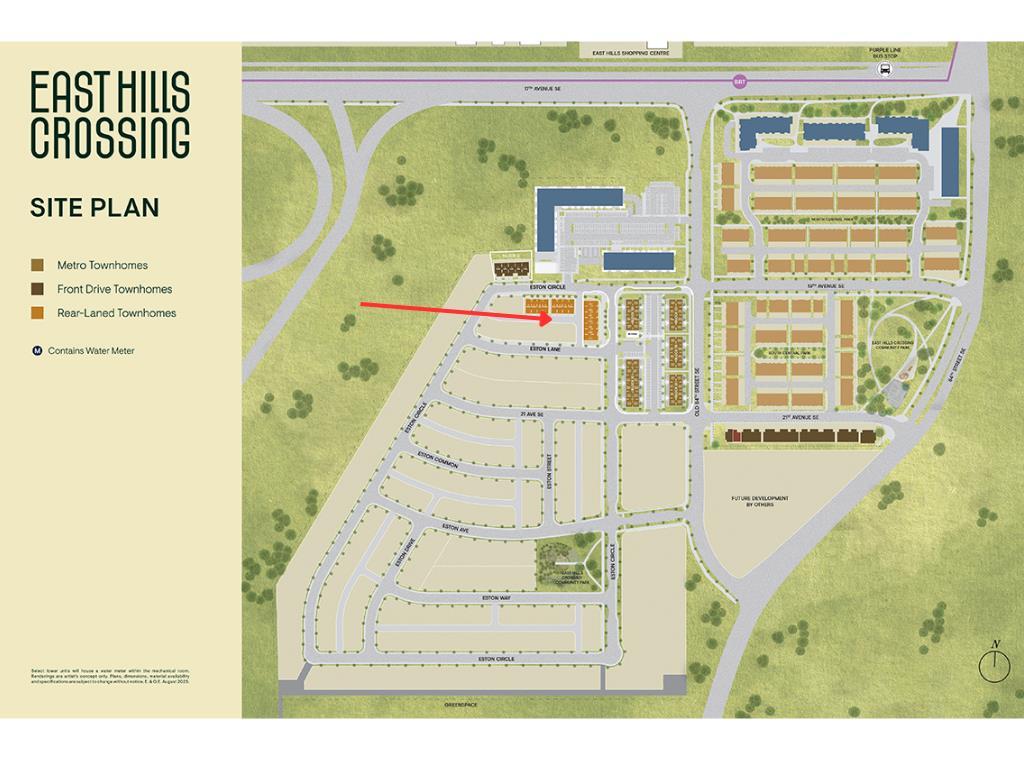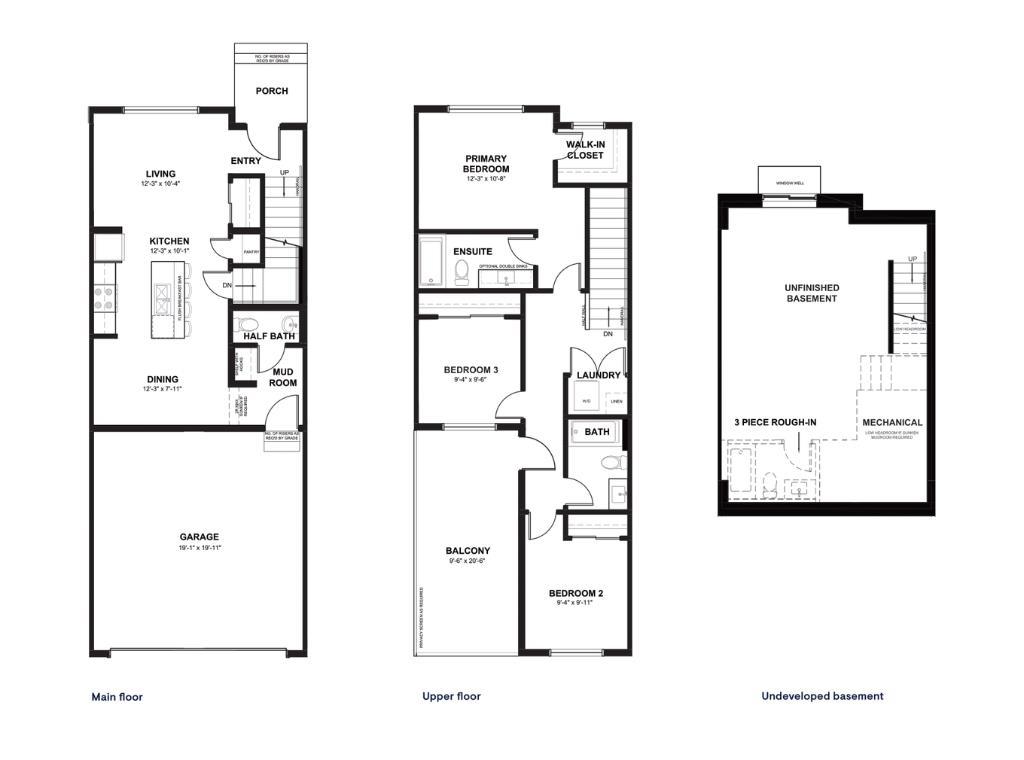704, 200 Belvedere Boulevard SE
Calgary T1X 0L5
MLS® Number: A2270930
$ 466,935
3
BEDROOMS
2 + 1
BATHROOMS
1,411
SQUARE FEET
2026
YEAR BUILT
Built for strength. This Hudson END UNIT is a spacious 3-bedroom, 2.5-bathroom townhome that blends style with everyday function. At 1,411 sq ft, with two balconies and the added benefits of an end unit, this home offers more natural light, extra privacy, and flexible space. With a DOUBLE ATTACHED TANDEM GARAGE, you’ll enjoy both secure parking and generous storage room. Durability starts at the foundation. The Hudson is built on a 4” THICK SLAB USING SULPHATE-RESISTANT CONCRETE—a material choice that few builders invest in, but one that ensures strength for decades. Its exterior combines a BRICK CLADDING SYSTEM WITH RAIN SCREEN BEHIND HARDIE SIDING, a proven assembly that helps protect against Calgary’s freeze-thaw cycles and long-term moisture issues. For everyday convenience, the R12 INSULATED GARAGE DOOR WITH BELT DRIVE, WIFI, AND LIVE-VIEW CAMERA adds both efficiency and security. The main floor is where the home comes to life, featuring 10’ CEILINGS, BLACK LAMINATED PVC DOUBLE-GLAZED WINDOWS, and a generous BALCONY that extends your living space outdoors. At the center, the OPEN-STYLE KITCHEN WITH PANTRY CLOSET is finished with QUARTZ COUNTERTOPS, FULL-HEIGHT CERAMIC TILE BACKSPLASH, TALL UPPER CABINETS WITH UNDER-CABINET VALANCE LIGHTING, AND A PREMIUM SAMSUNG STAINLESS STEEL APPLIANCE PACKAGE—including a FRENCH DOOR FRIDGE WITH BUILT-IN WATER PITCHER and a SELF-CLEANING SMOOTH-TOP RANGE. Upstairs, three generous bedrooms provide flexibility for families or guests. The primary suite opens onto a PRIVATE BALCONY, while bathrooms are finished with QUARTZ COUNTERS, FULL-HEIGHT CERAMIC TILE SURROUNDS, AND 24x12” TILE FLOORING. Everyday details—like LINEN AND WASHER + DRYER CLOSETS, AUTOMATED ZEBRA BLINDS, VINYL DECKING WITH ALUMINUM RAIL + GLASS PANELS, AND FULL LANDSCAPING—make daily life easier. Located in Belvedere—one of Calgary’s fastest-growing communities—the Hudson places you steps from groceries, restaurants, and entertainment, with schools and parks nearby. Downtown is just 15–20 minutes away, making it easy to stay connected while enjoying the value of a community on the rise. With two balconies, a tandem garage, and construction designed for long-term durability, the Hudson is an end unit that truly delivers on both lifestyle and investment. NOTE: “If this property will serve as your primary residence, you will be eligible for a 1.8% GST REBATE on the purchase price.”
| COMMUNITY | Belvedere. |
| PROPERTY TYPE | Row/Townhouse |
| BUILDING TYPE | Five Plus |
| STYLE | 3 Storey |
| YEAR BUILT | 2026 |
| SQUARE FOOTAGE | 1,411 |
| BEDROOMS | 3 |
| BATHROOMS | 3.00 |
| BASEMENT | None |
| AMENITIES | |
| APPLIANCES | Dishwasher, Microwave Hood Fan, Range, Refrigerator |
| COOLING | None, Other |
| FIREPLACE | N/A |
| FLOORING | Carpet, Tile, Vinyl Plank |
| HEATING | Forced Air |
| LAUNDRY | In Unit |
| LOT FEATURES | Few Trees, Low Maintenance Landscape, Street Lighting |
| PARKING | Double Garage Attached, Tandem |
| RESTRICTIONS | None Known |
| ROOF | Asphalt Shingle |
| TITLE | Fee Simple |
| BROKER | KIC Realty |
| ROOMS | DIMENSIONS (m) | LEVEL |
|---|---|---|
| Kitchen | 13`7" x 12`0" | Second |
| Dining Room | 10`8" x 10`9" | Second |
| Living Room | 9`10" x 10`10" | Second |
| Balcony | 10`9" x 7`0" | Second |
| 2pc Bathroom | 5`0" x 4`9" | Second |
| Bedroom - Primary | 10`0" x 9`8" | Third |
| 4pc Ensuite bath | 4`8" x 8`7" | Third |
| Bedroom | 8`4" x 9`6" | Third |
| Bedroom | 8`4" x 8`0" | Third |
| 3pc Bathroom | 7`4" x 5`0" | Third |
| Balcony | 3`4" x 7`7" | Third |

