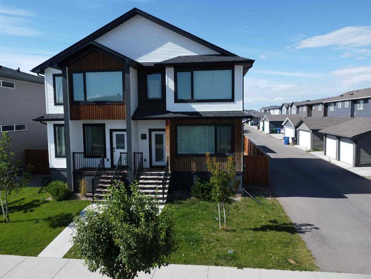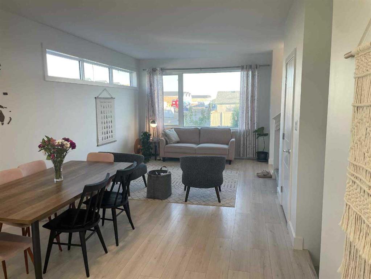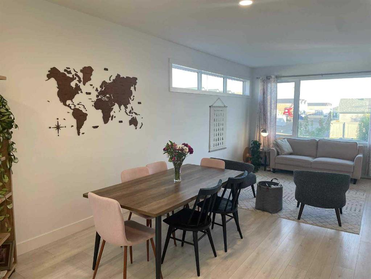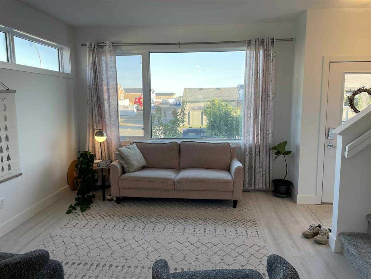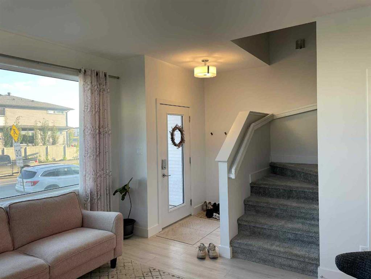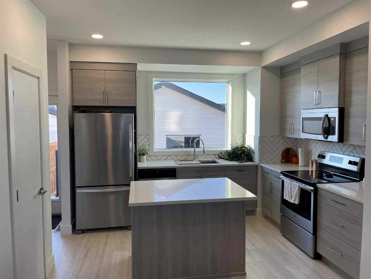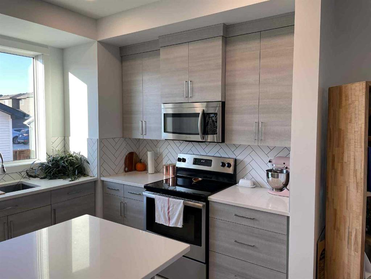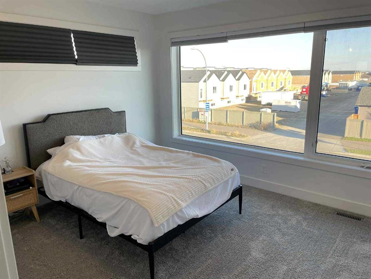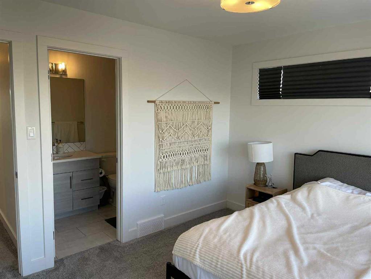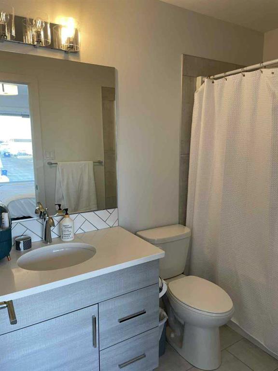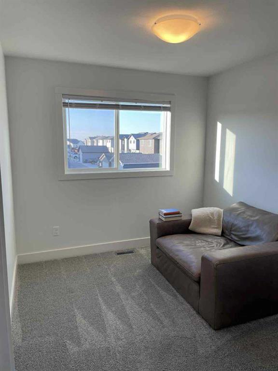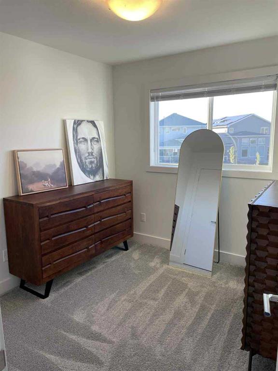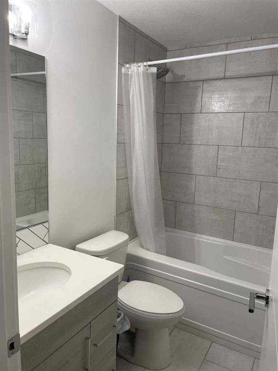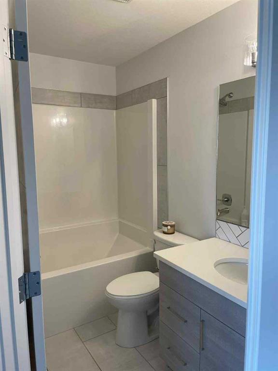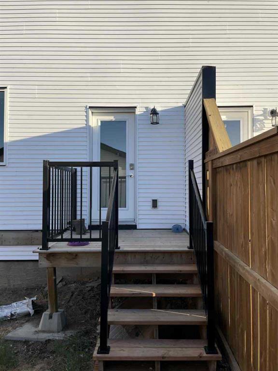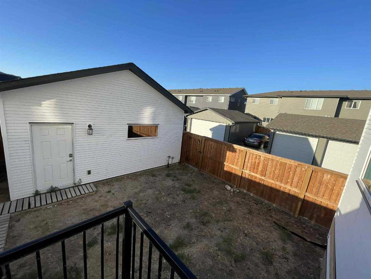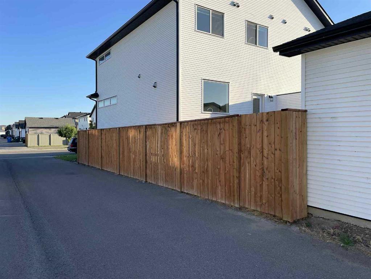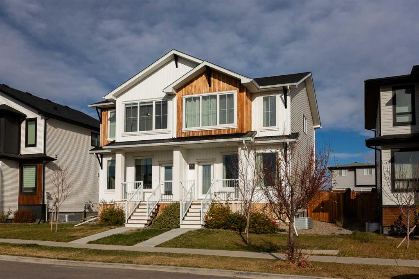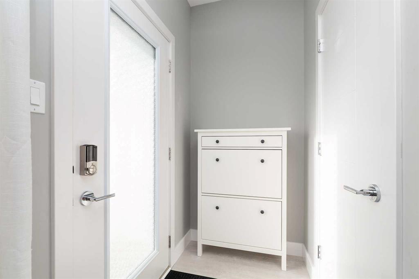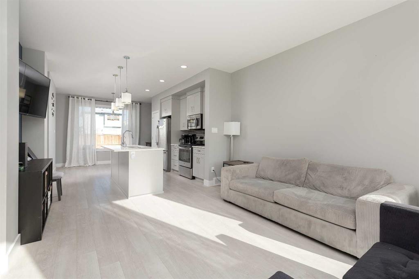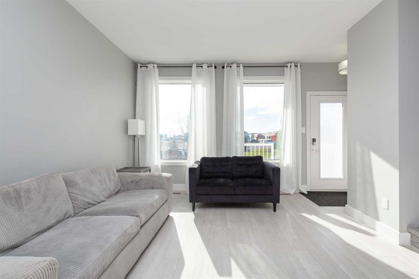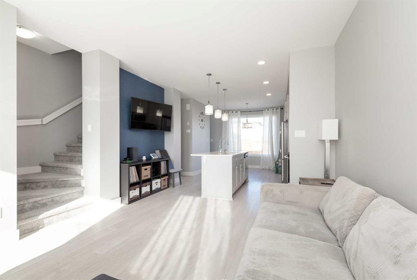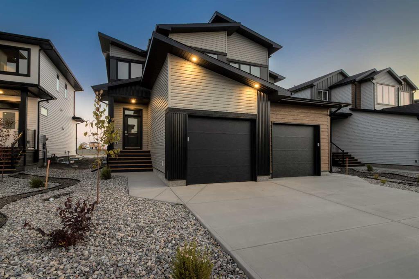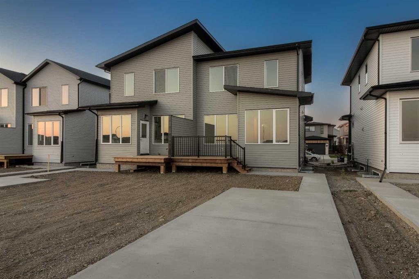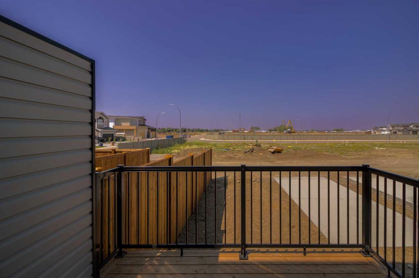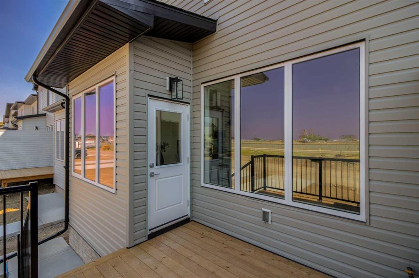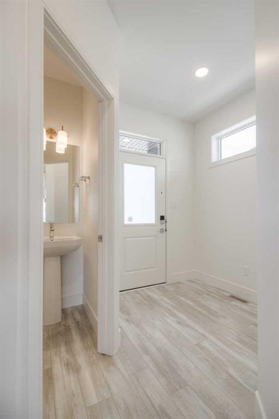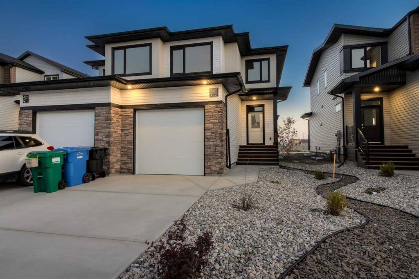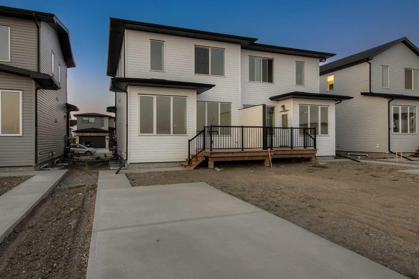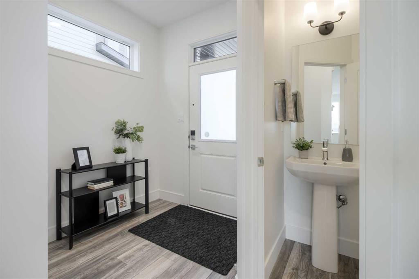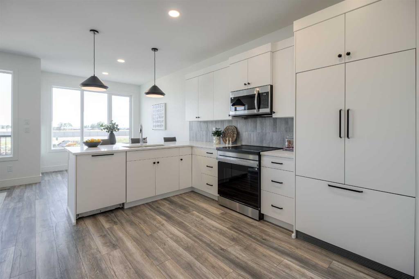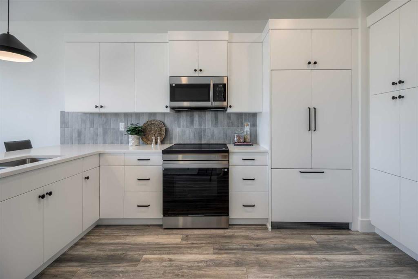4615 Fairmont Gate S
Lethbridge T1K 8J7
MLS® Number: A2239804
$ 433,900
4
BEDROOMS
3 + 1
BATHROOMS
2019
YEAR BUILT
MOVE-IN READY HOME ACROSS FROM NEW ELEMENTARY SCHOOL! This beautifully designed half duplex in south Lethbridge is perfectly located across from Dr. Robert Plaxton Elementary School - the newest elementary school on the south side of Lethbridge! ? What makes this home special: • Open-concept living connecting kitchen, dining, and living areas • 3 bright bedrooms upstairs including a comfortable primary suite with a 4-piece ensuite • Fully finished basement with rec room, 4th bedroom & full bath • fenced yard - ready for summer fun! • Central A/C for those hot summer days • Minutes from all south-end shopping Perfect for families who want convenience, comfort, and a growing community. This home is move-in ready and designed for easy living! Call your real estate professional for your private showing today!
| COMMUNITY | Discovery |
| PROPERTY TYPE | Semi Detached (Half Duplex) |
| BUILDING TYPE | Duplex |
| STYLE | 2 Storey, Side by Side |
| YEAR BUILT | 2019 |
| SQUARE FOOTAGE | 1,118 |
| BEDROOMS | 4 |
| BATHROOMS | 4.00 |
| BASEMENT | Full |
| AMENITIES | |
| APPLIANCES | Central Air Conditioner, Dishwasher, Electric Stove, Refrigerator, Washer/Dryer |
| COOLING | Central Air |
| FIREPLACE | N/A |
| FLOORING | Carpet, Laminate, Tile |
| HEATING | Forced Air, Natural Gas |
| LAUNDRY | Upper Level |
| LOT FEATURES | Back Lane, Back Yard, Front Yard, Lawn, Private |
| PARKING | Double Garage Detached, Garage Door Opener, Garage Faces Rear, On Street |
| RESTRICTIONS | Architectural Guidelines |
| ROOF | Asphalt Shingle |
| TITLE | Fee Simple |
| BROKER | REAL BROKER |
| ROOMS | DIMENSIONS (m) | LEVEL |
|---|---|---|
| Family Room | 16`5" x 14`1" | Lower |
| 4pc Bathroom | 6`4" x 4`10" | Lower |
| Furnace/Utility Room | 20`4" x 6`2" | Lower |
| Bedroom | 9`10" x 9`5" | Lower |
| Living Room | 17`7" x 14`7" | Main |
| Dining Room | 11`0" x 8`1" | Main |
| Kitchen | 11`0" x 9`10" | Main |
| 2pc Bathroom | 6`3" x 6`5" | Main |
| Entrance | 6`2" x 5`8" | Main |
| Bedroom - Primary | 11`0" x 10`7" | Upper |
| 4pc Ensuite bath | 7`8" x 4`1" | Upper |
| Bedroom | 9`6" x 7`11" | Upper |
| Bedroom | 10`3" x 7`9" | Upper |
| 4pc Bathroom | 7`8" x 7`2" | Upper |
| Walk-In Closet | 6`3" x 3`3" | Upper |

