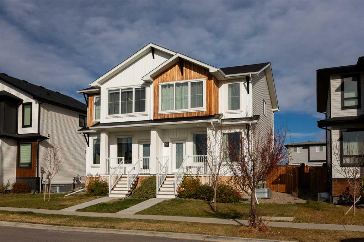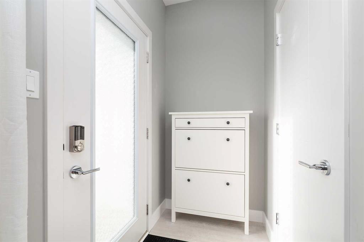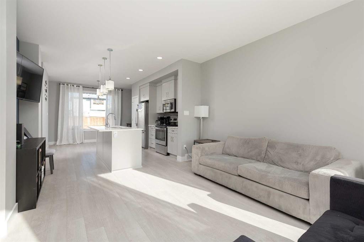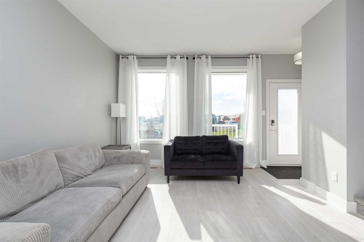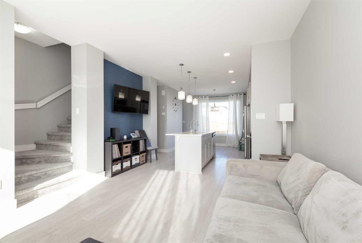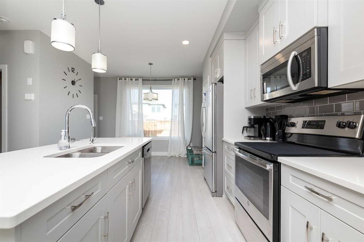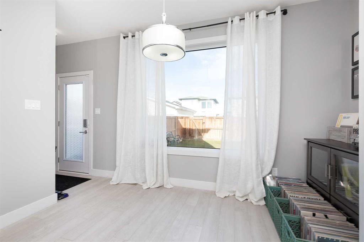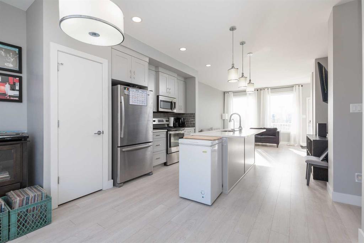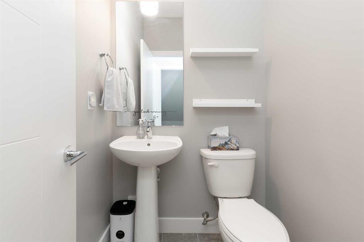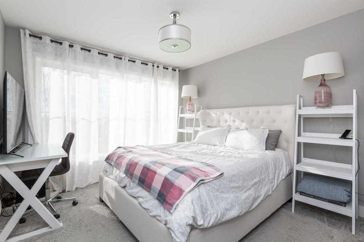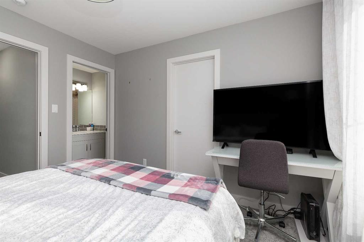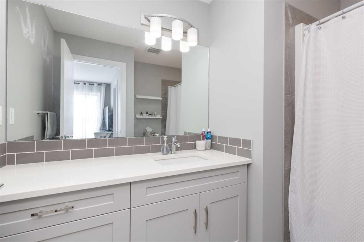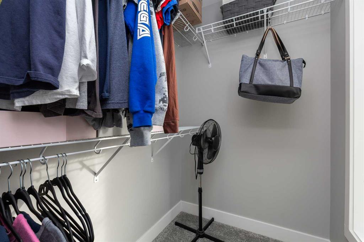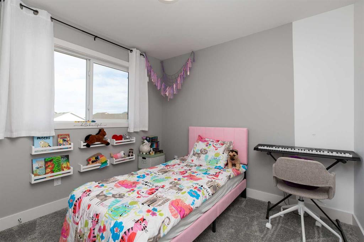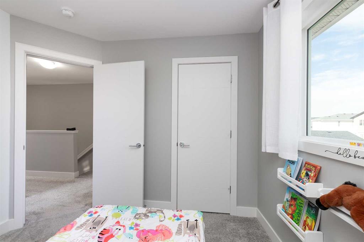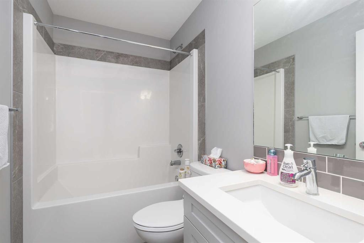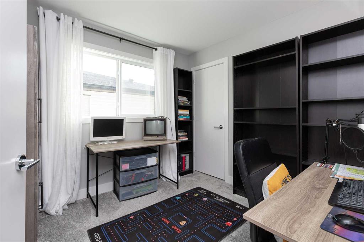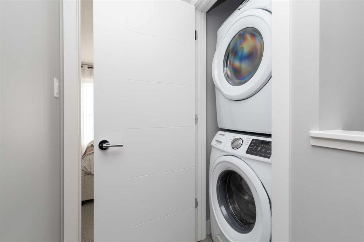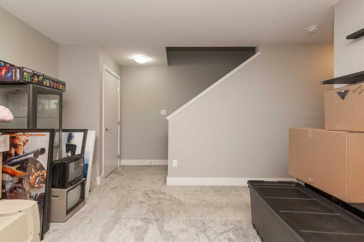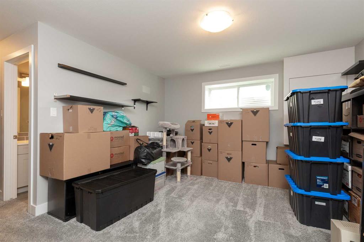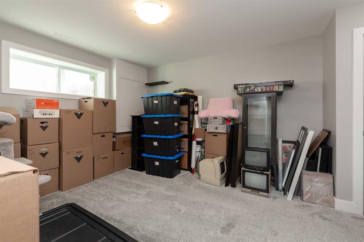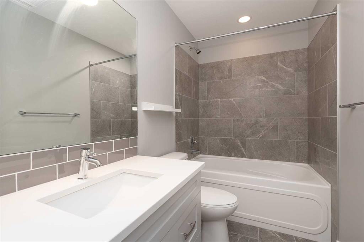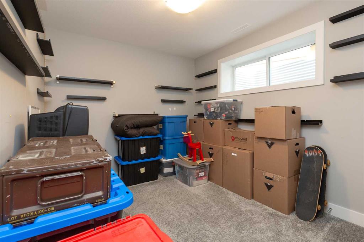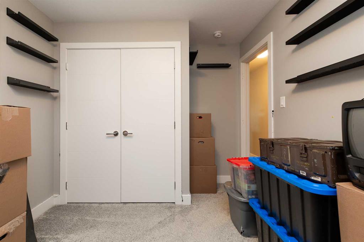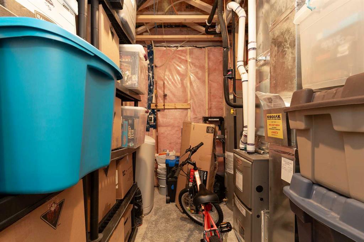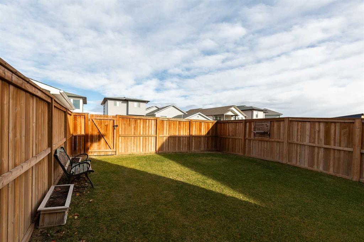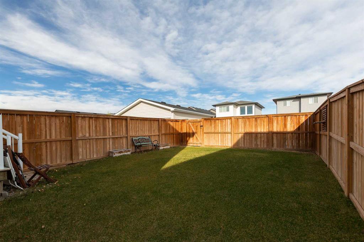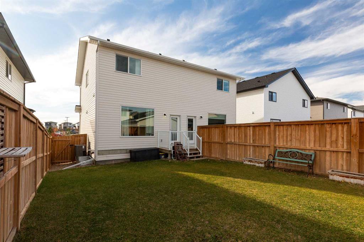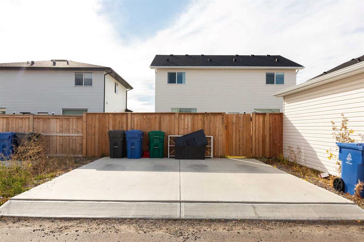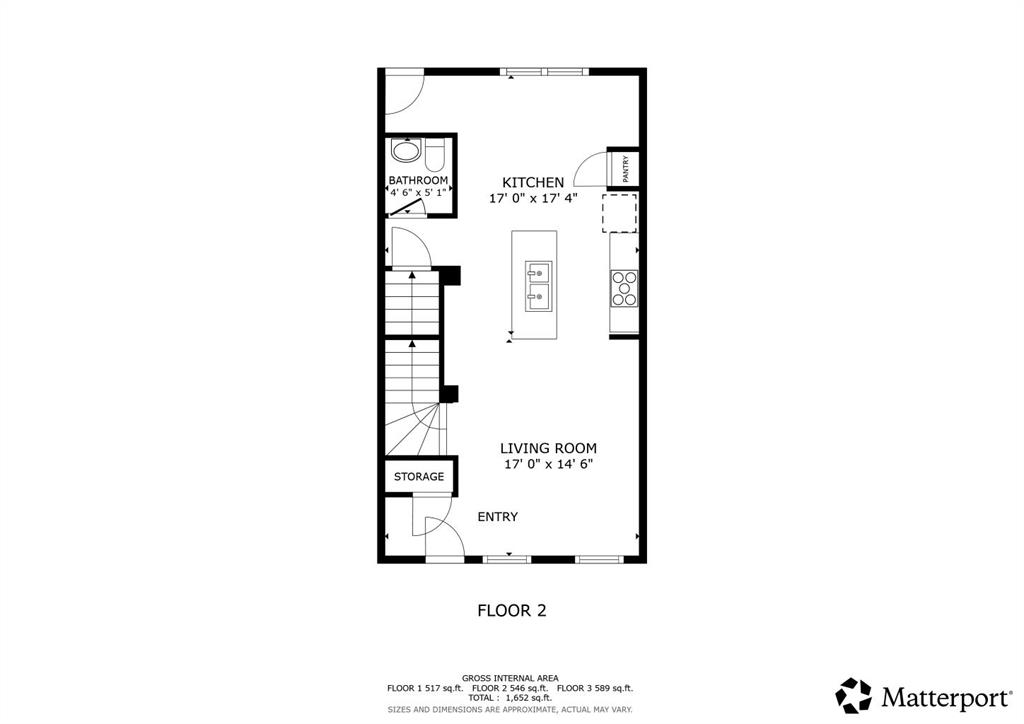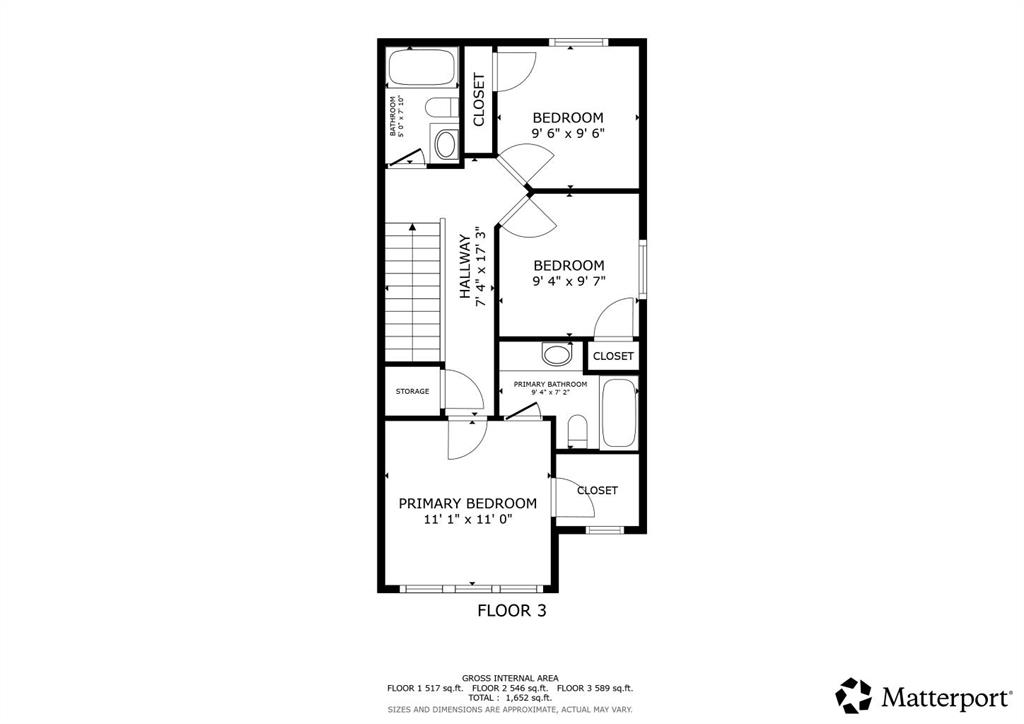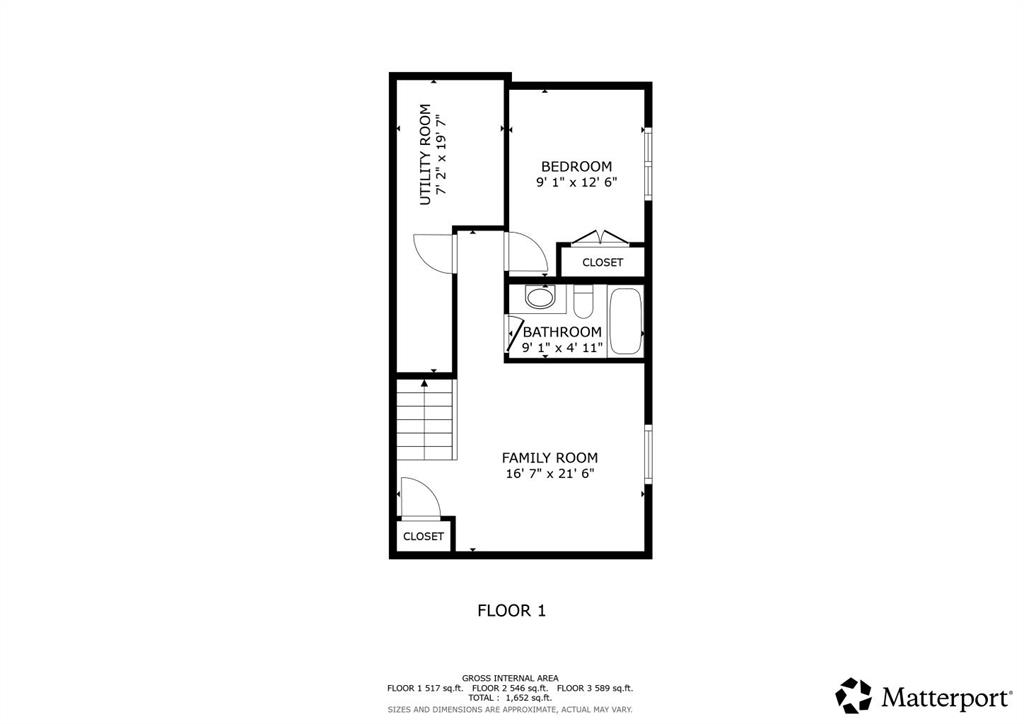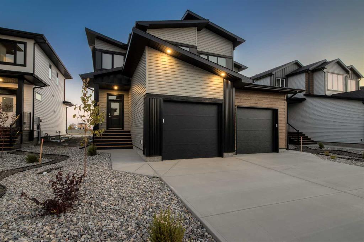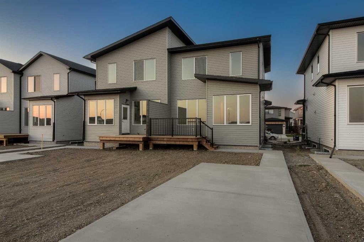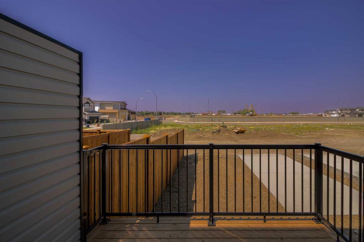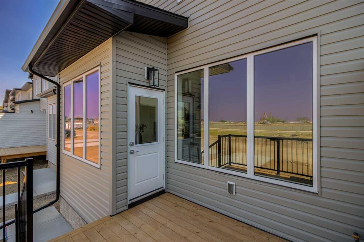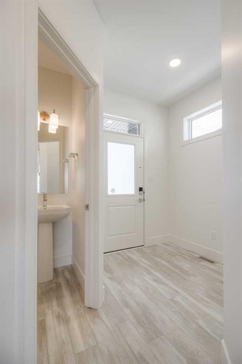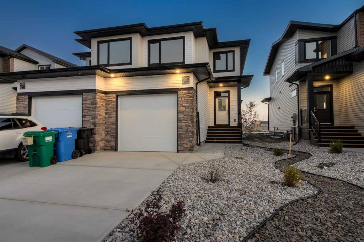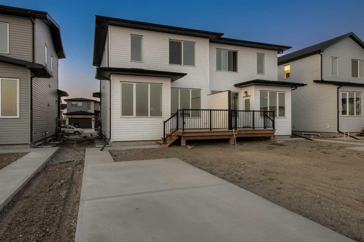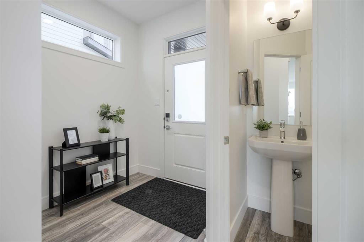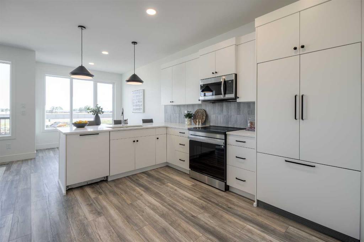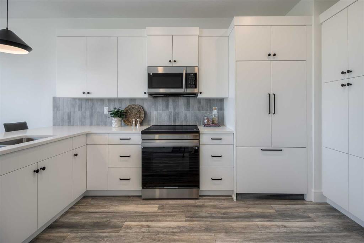4521 Fairmont Gate S
Lethbridge T1K 8J3
MLS® Number: A2268149
$ 409,900
4
BEDROOMS
3 + 1
BATHROOMS
1,135
SQUARE FEET
2019
YEAR BUILT
This FULLY DEVELOPED two-story duplex is located on the Southside, near grocery stores and restaurants, and is directly across from Robert Plaxton Elementary School. The main floor features a spacious living room, kitchen, and dining area filled with natural light. The kitchen/dining area is complete with a built-in coffee bar and access to the backyard. Upstairs, you will find the primary bedroom with a walk-in closet and four-piece ensuite. The main four-piece bathroom, two more bedrooms, and laundry. The basement features a spacious family room providing a second living space and a bedroom with its own four-piece bath. This house is a must-see if you want a comfortable home that feels like new.
| COMMUNITY | Discovery |
| PROPERTY TYPE | Semi Detached (Half Duplex) |
| BUILDING TYPE | Duplex |
| STYLE | 2 Storey, Side by Side |
| YEAR BUILT | 2019 |
| SQUARE FOOTAGE | 1,135 |
| BEDROOMS | 4 |
| BATHROOMS | 4.00 |
| BASEMENT | Full |
| AMENITIES | |
| APPLIANCES | Dishwasher, Dryer, Microwave Hood Fan, Refrigerator, Stove(s), Washer, Window Coverings |
| COOLING | Central Air |
| FIREPLACE | N/A |
| FLOORING | Carpet, Ceramic Tile, Laminate |
| HEATING | Forced Air |
| LAUNDRY | In Hall, Upper Level |
| LOT FEATURES | Back Lane, Back Yard, City Lot, Landscaped, Lawn |
| PARKING | Off Street, Parking Pad |
| RESTRICTIONS | None Known |
| ROOF | Asphalt Shingle |
| TITLE | Fee Simple |
| BROKER | Lethbridge Real Estate.com |
| ROOMS | DIMENSIONS (m) | LEVEL |
|---|---|---|
| Family Room | 16`7" x 21`6" | Basement |
| 4pc Bathroom | 9`1" x 4`11" | Basement |
| Bedroom | 9`1" x 12`6" | Basement |
| Furnace/Utility Room | 7`2" x 19`7" | Basement |
| Living Room | 17`0" x 14`6" | Main |
| Kitchen With Eating Area | 17`0" x 17`4" | Main |
| 2pc Bathroom | 4`6" x 5`1" | Main |
| Bedroom - Primary | 11`1" x 11`0" | Second |
| 4pc Ensuite bath | 9`4" x 7`2" | Second |
| Bedroom | 9`4" x 9`7" | Second |
| Bedroom | 9`6" x 9`6" | Second |
| 4pc Bathroom | 5`0" x 7`10" | Second |

