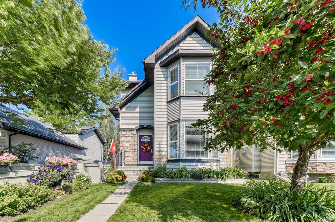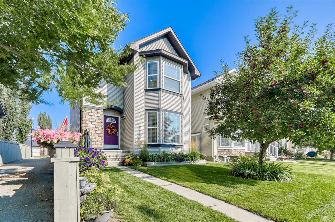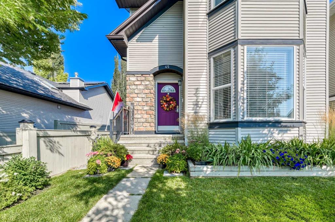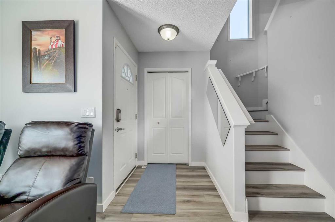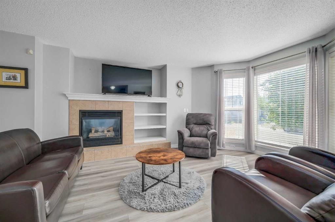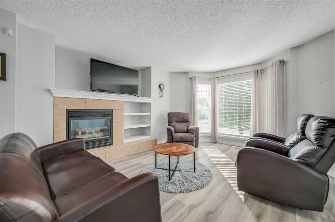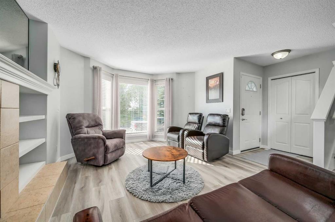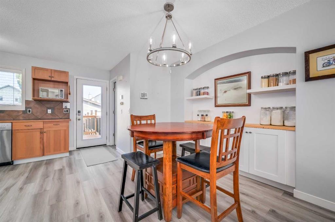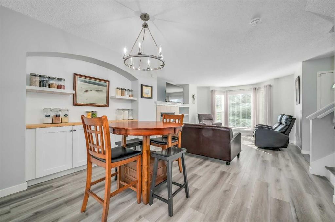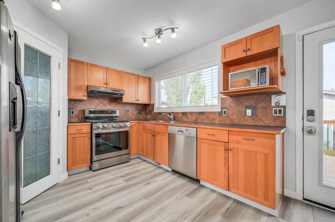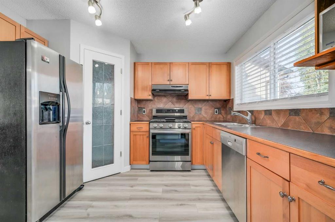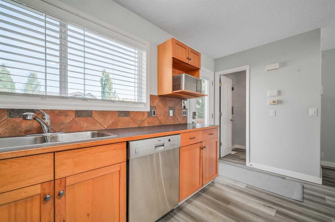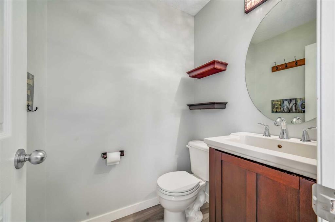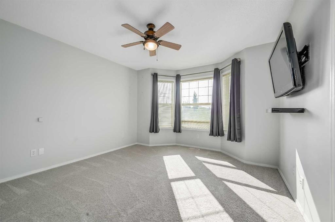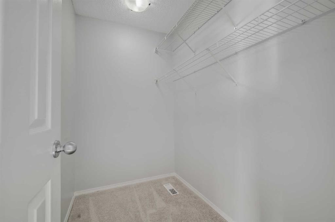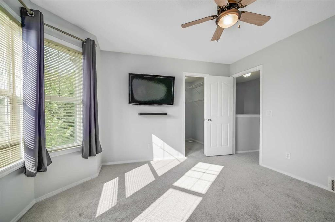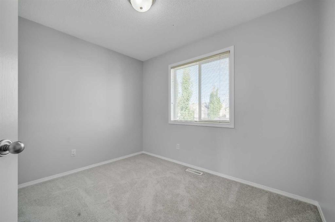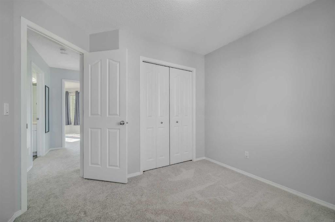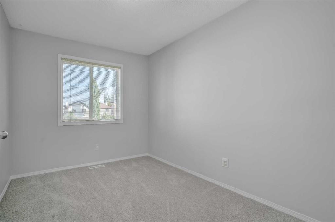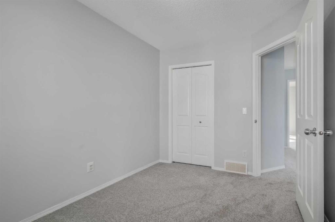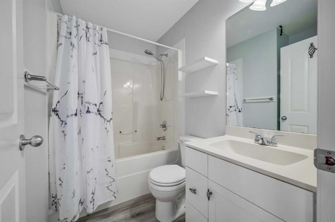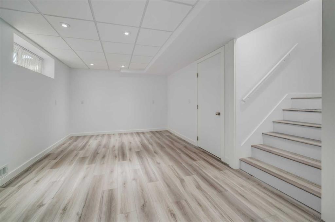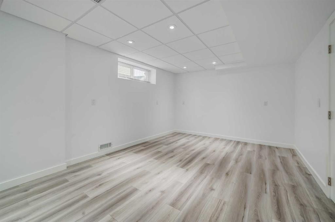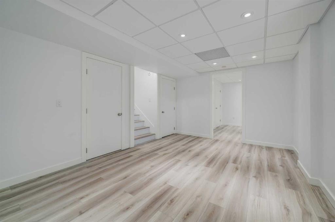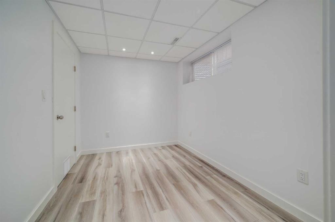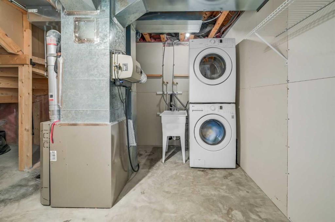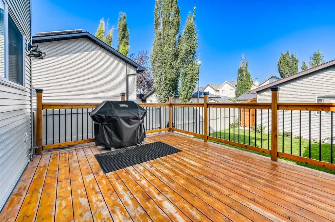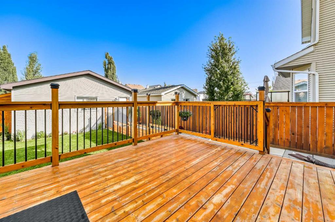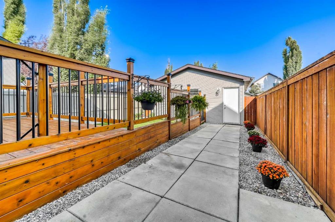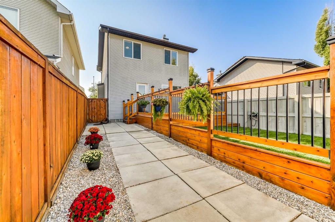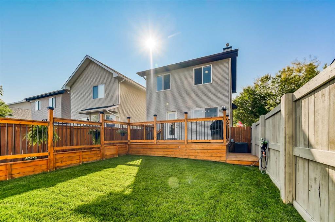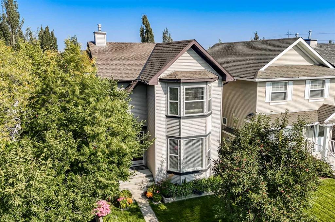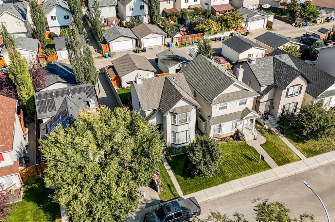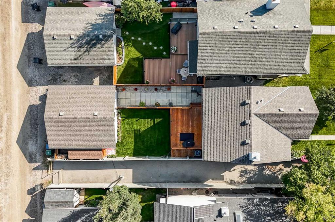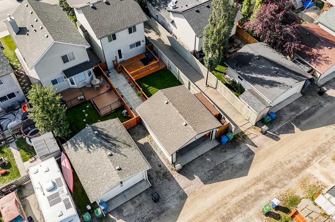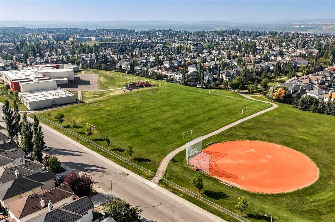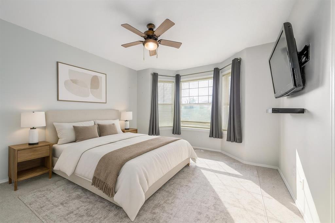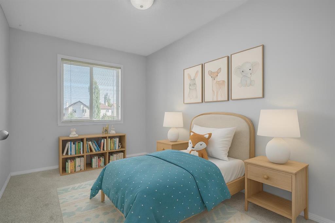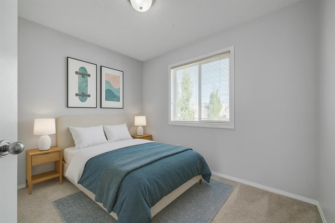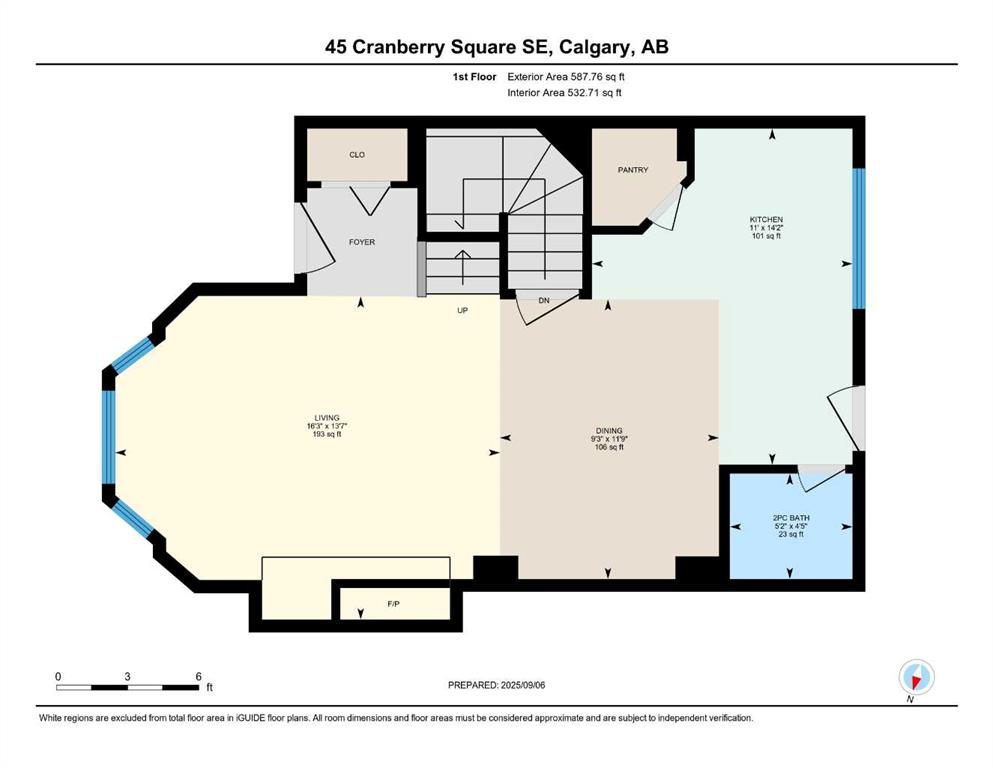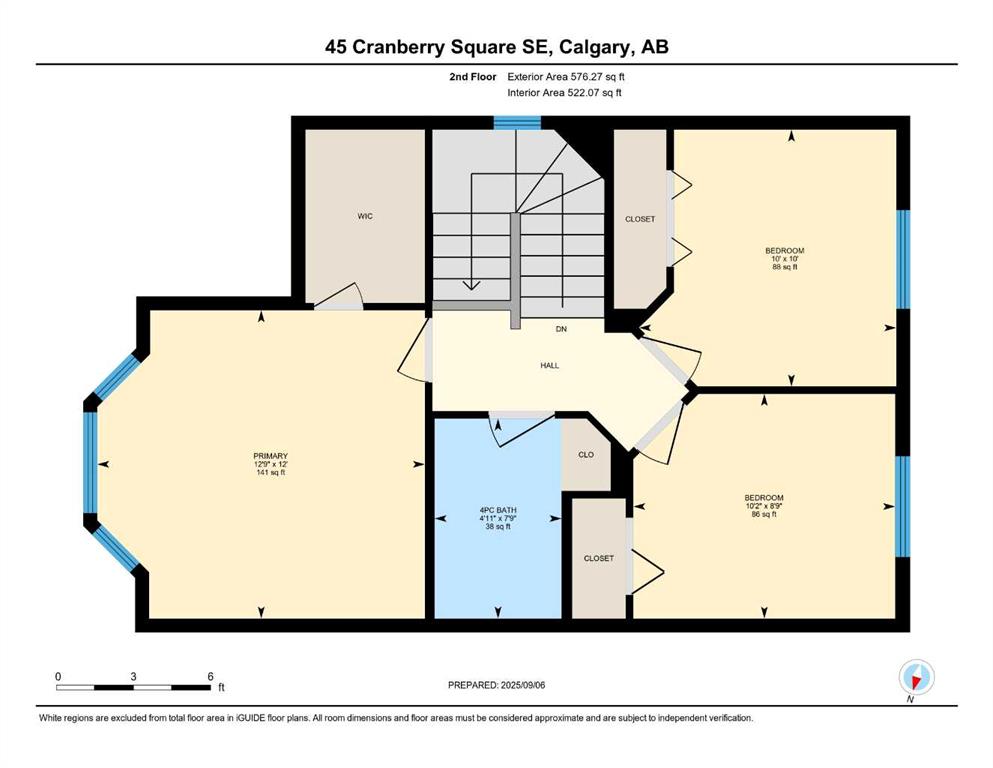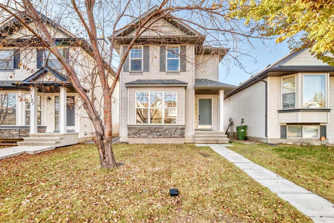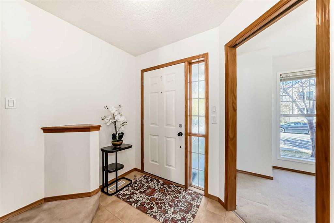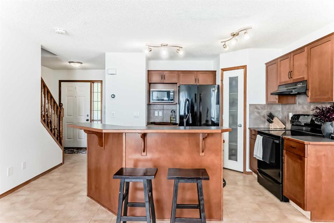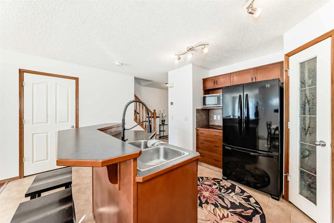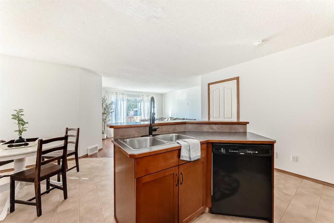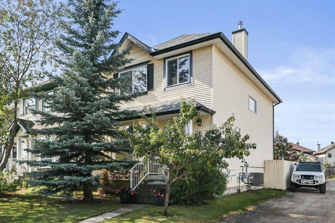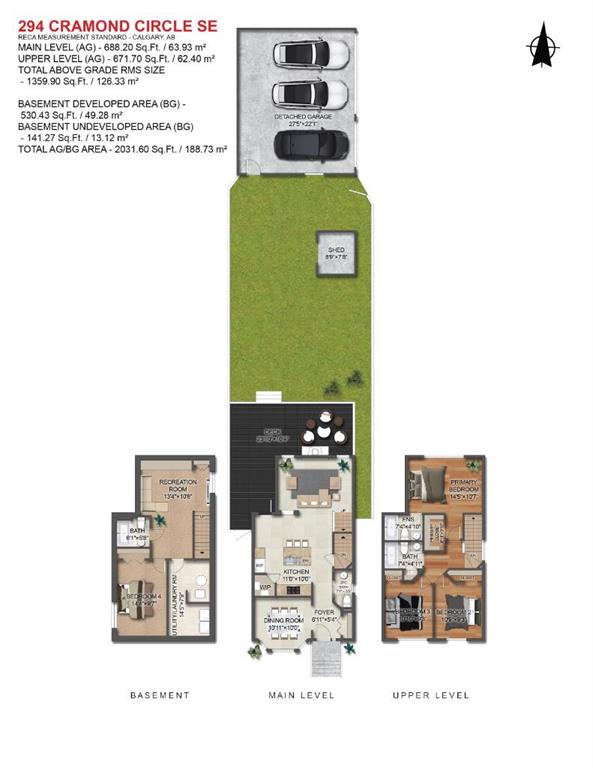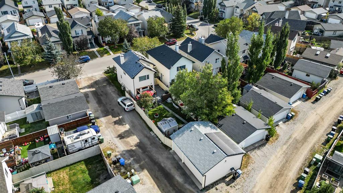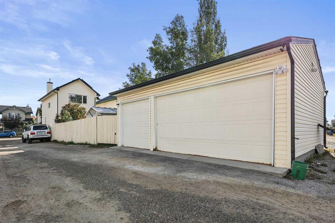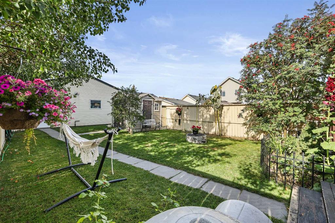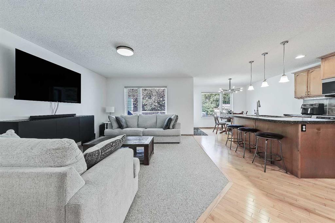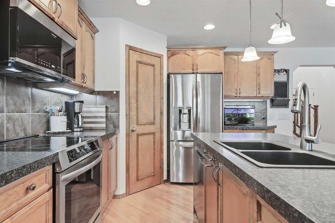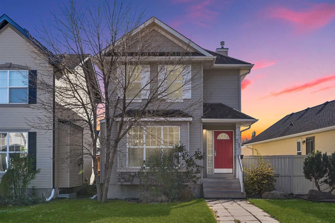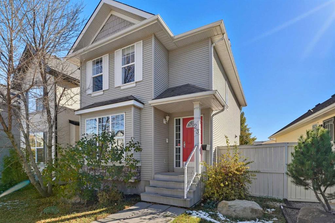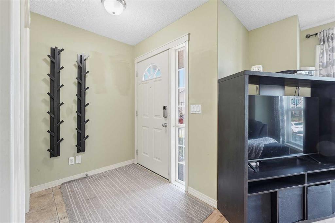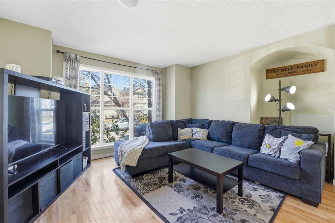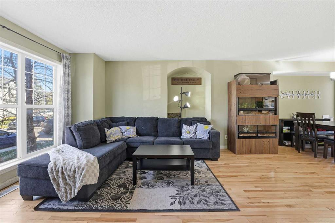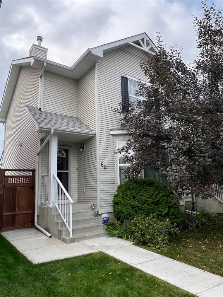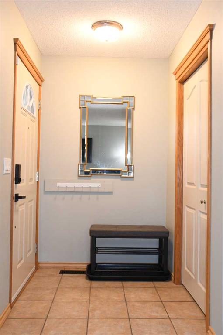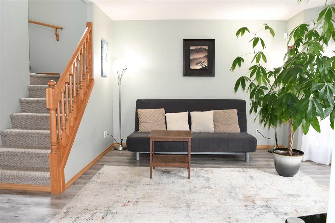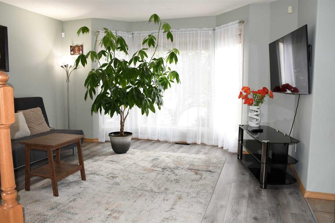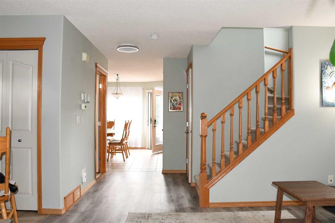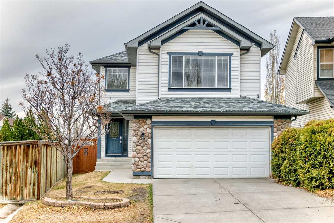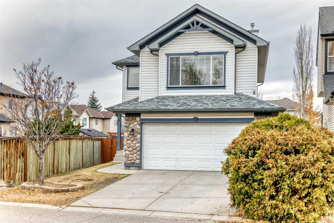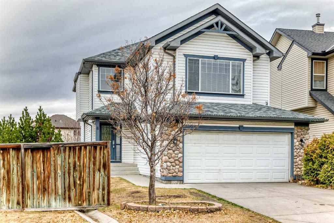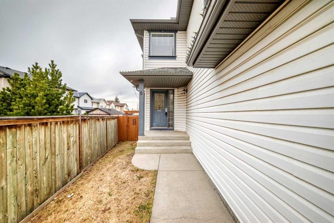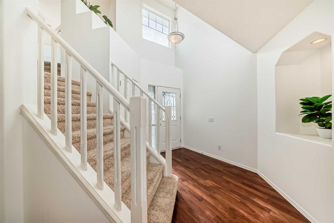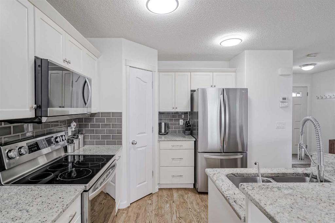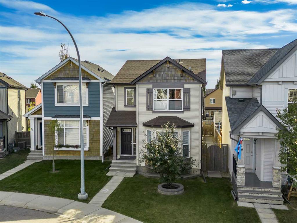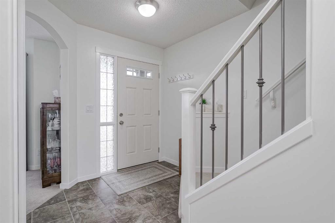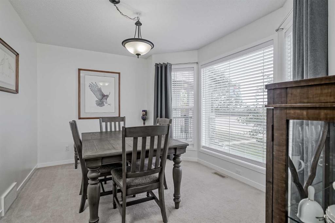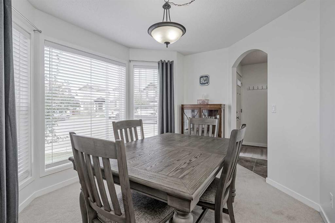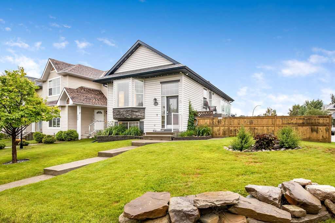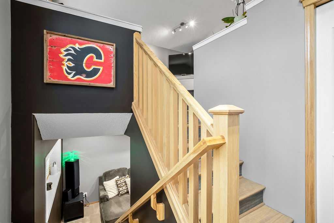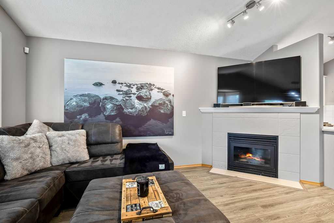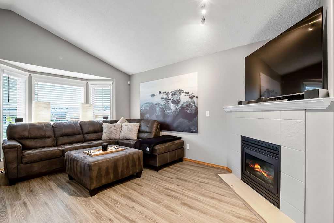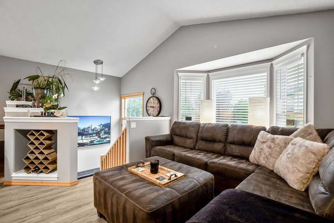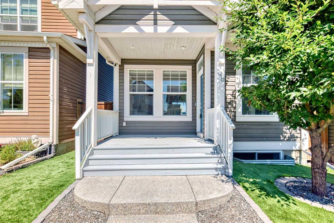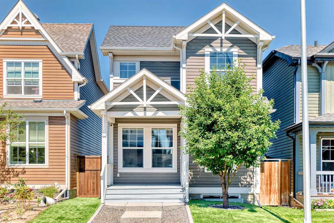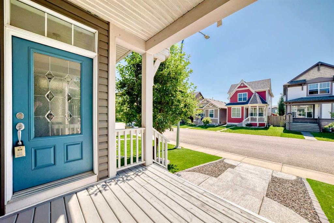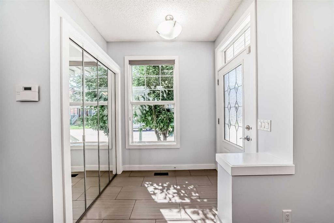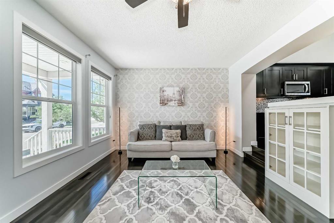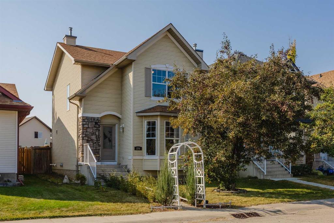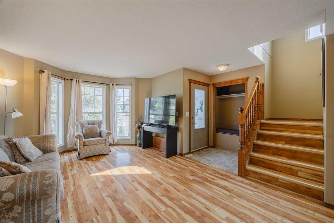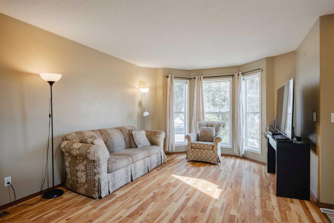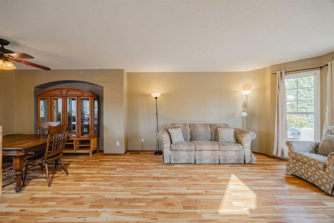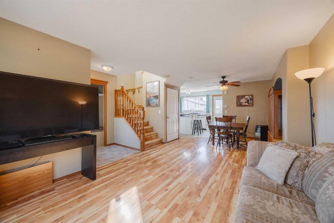45 Cranberry Square
Calgary T3M 1J5
MLS® Number: A2250737
$ 555,000
3
BEDROOMS
1 + 1
BATHROOMS
1,164
SQUARE FEET
2005
YEAR BUILT
This beautifully maintained three-bedroom home offers the perfect blend of comfort, functionality, and location. Ideally situated within walking distance to Christ the King School, nearby parks, and green spaces, it’s a fantastic choice for families or anyone seeking a quiet, connected community. Pride of ownership is evident throughout, starting with the charming curb appeal and continuing inside where fresh carpet has just been installed on the upper level. The home features central air conditioning for year-round comfort, a spacious full cedar deck ideal for entertaining, and a fully landscaped and fenced backyard with ample green space for kids or pets to play. A double detached garage with partial insulation and convenient alley access provides secure parking and storage. Inside, you're welcomed by a bright and inviting front living room centered around a cozy gas fireplace and a floor-to-ceiling bay window that fills the space with natural light. The open-concept main floor includes a central dining area enhanced by a cantilever detail, direct yard access through a garden door, and a stylishly renovated two-piece bathroom with updated lighting and a sleek Kohler vanity. The large kitchen offers ample storage with a corner pantry and comes complete with a stainless steel appliance package, including a brand new gas stove and a Bosch dishwasher, making it a dream for any home cook. Upstairs, two well-sized back bedrooms are accompanied by a four-piece bathroom and convenient linen storage, while the spacious front-facing primary bedroom features another large bay window and a walk-in closet. The basement is fully finished with a den space and rec room to outfit, with your favorite design and desires & offers an excellent layout. The central vacuum system has all attachments and makes cleanup a snap. With its functional floor plan, tasteful updates, and move-in-ready condition, this home offers exceptional value in a prime location.
| COMMUNITY | Cranston |
| PROPERTY TYPE | Detached |
| BUILDING TYPE | House |
| STYLE | 2 Storey |
| YEAR BUILT | 2005 |
| SQUARE FOOTAGE | 1,164 |
| BEDROOMS | 3 |
| BATHROOMS | 2.00 |
| BASEMENT | Finished, Full |
| AMENITIES | |
| APPLIANCES | Dishwasher, Dryer, Gas Stove, Range Hood, Refrigerator, Washer |
| COOLING | Central Air |
| FIREPLACE | Gas, Living Room, Mantle, Raised Hearth, Tile |
| FLOORING | Carpet, Hardwood |
| HEATING | Forced Air, Natural Gas |
| LAUNDRY | In Basement |
| LOT FEATURES | Back Lane, Back Yard, Few Trees, Landscaped, Lawn, Yard Lights |
| PARKING | Alley Access, Double Garage Detached, Garage Door Opener, Garage Faces Rear |
| RESTRICTIONS | Building Design Size, Building Restriction, Restrictive Covenant, Right of Way - Non Reg |
| ROOF | Asphalt Shingle |
| TITLE | Fee Simple |
| BROKER | RE/MAX real estate central alberta |
| ROOMS | DIMENSIONS (m) | LEVEL |
|---|---|---|
| Den | 7`9" x 10`5" | Basement |
| Game Room | 10`10" x 17`1" | Basement |
| Storage | 6`9" x 4`1" | Basement |
| Furnace/Utility Room | 9`8" x 13`11" | Basement |
| Dining Room | 11`9" x 9`3" | Main |
| Living Room | 13`7" x 16`3" | Main |
| Kitchen | 14`2" x 11`0" | Main |
| 2pc Bathroom | Main | |
| Bedroom | 8`9" x 10`2" | Upper |
| Bedroom | 10`0" x 10`0" | Upper |
| Bedroom - Primary | 13`0" x 12`9" | Upper |
| 4pc Bathroom | Upper |

