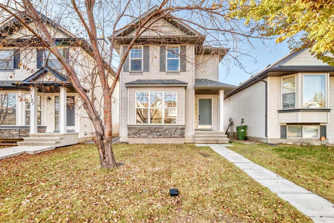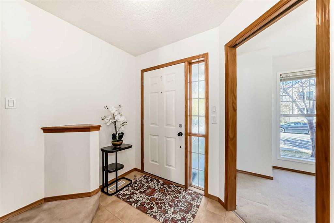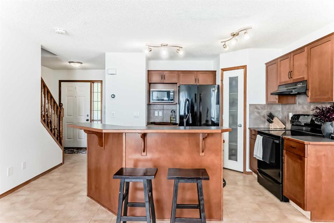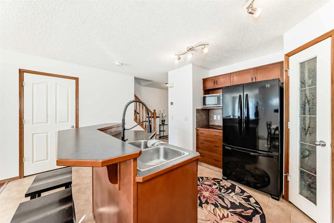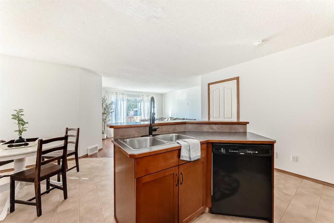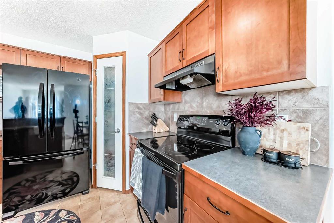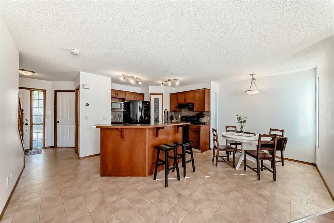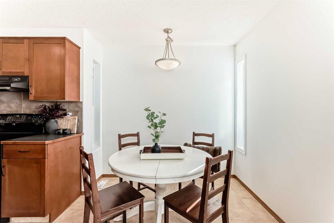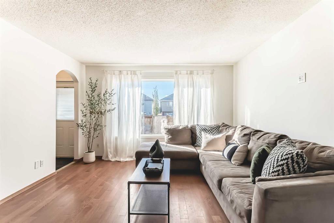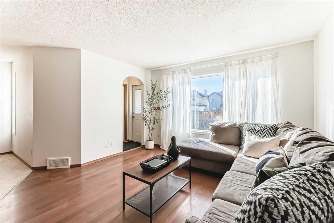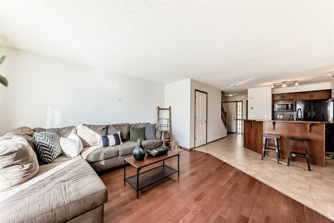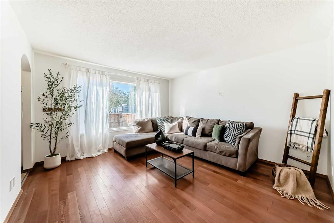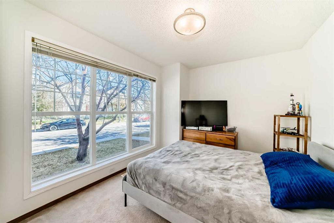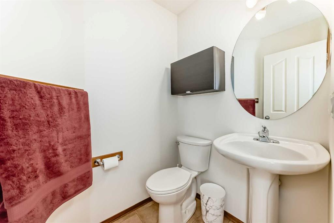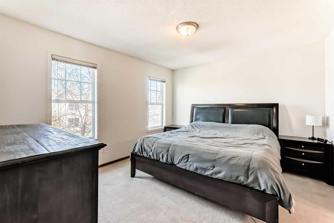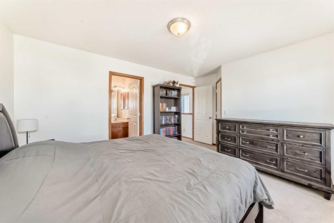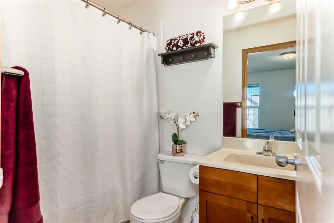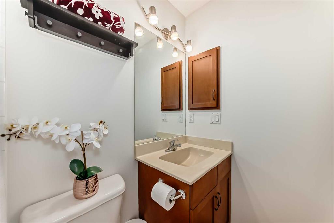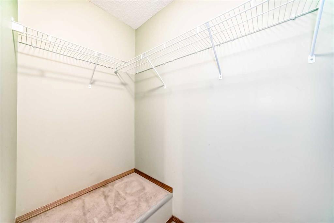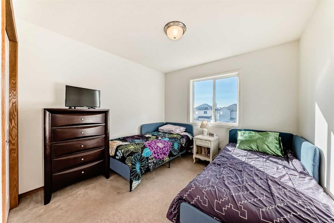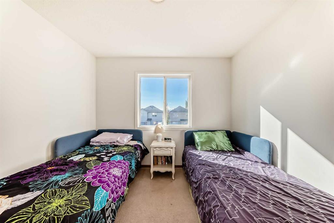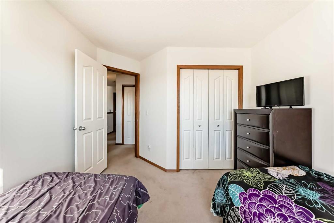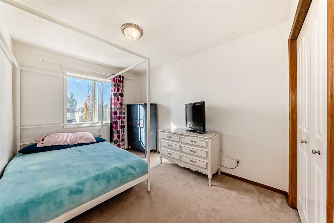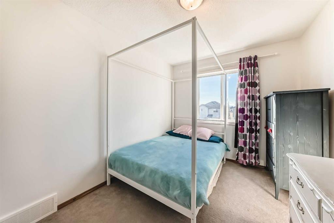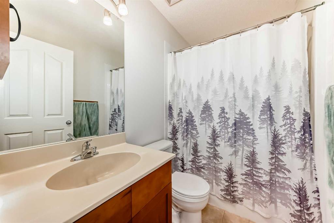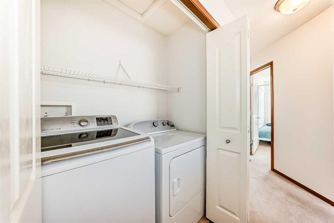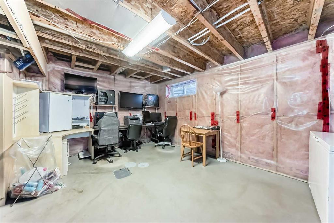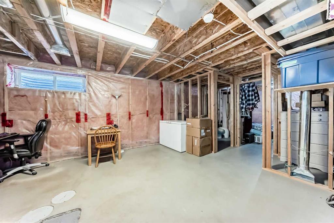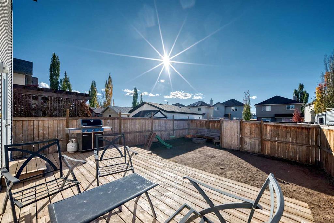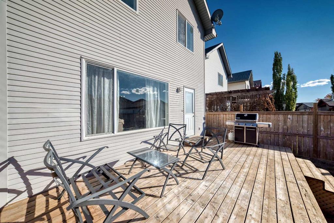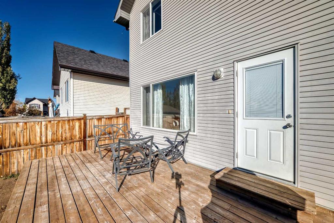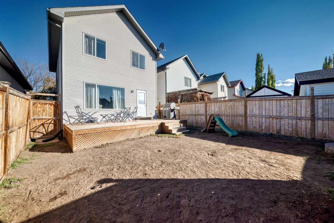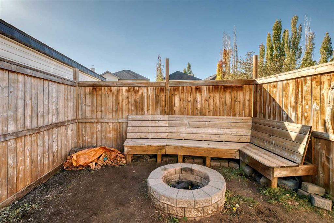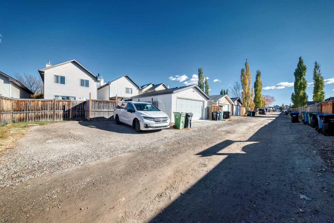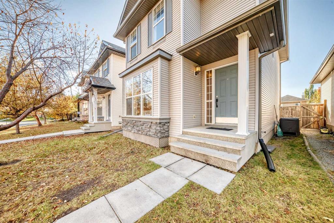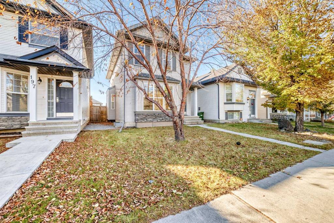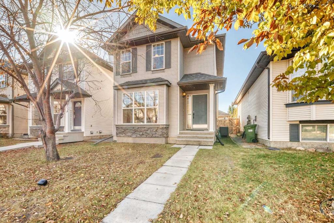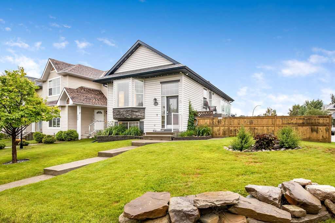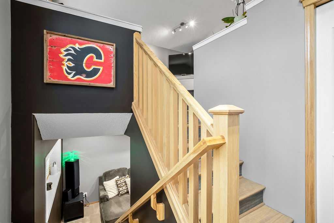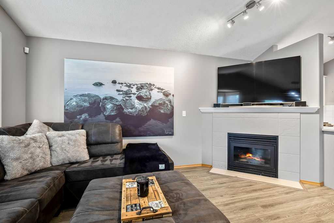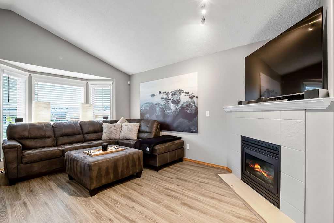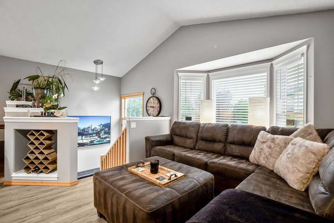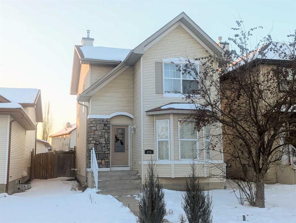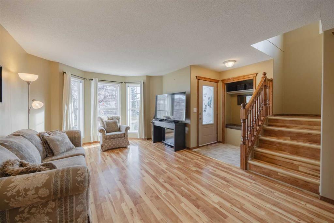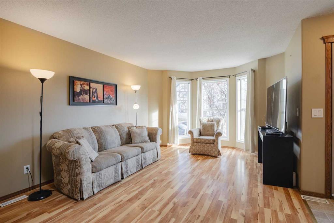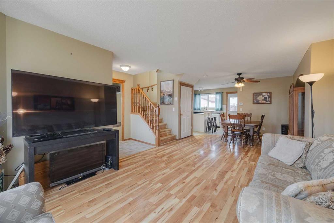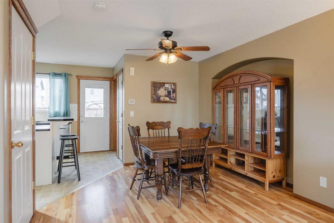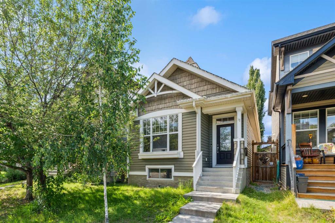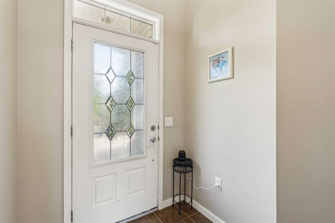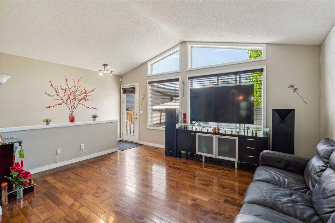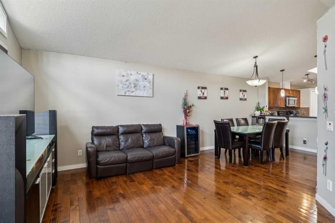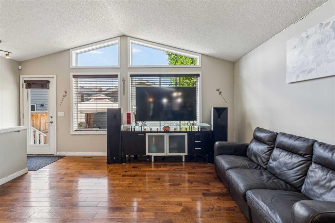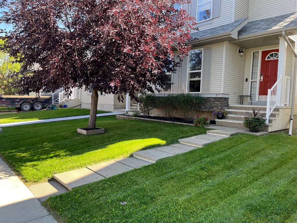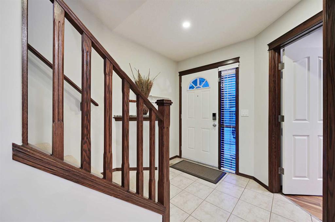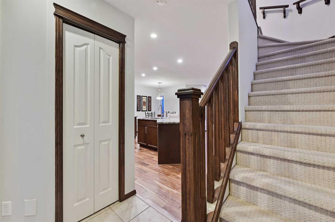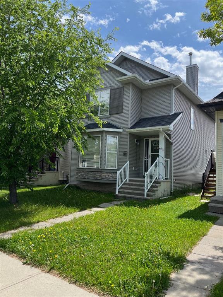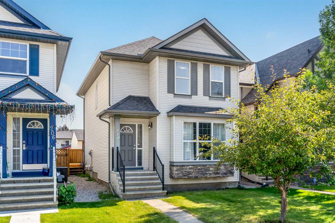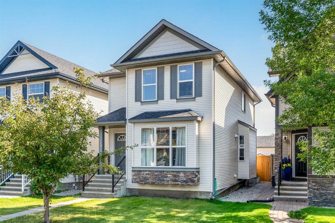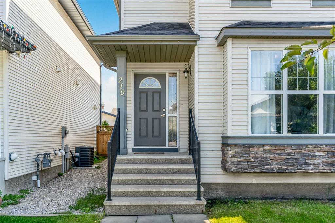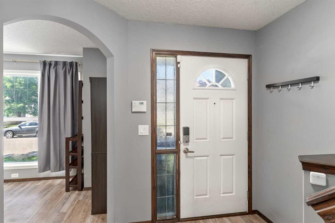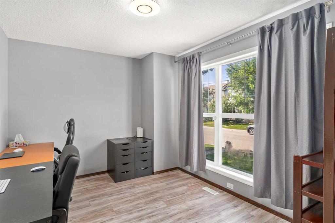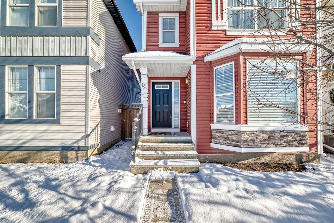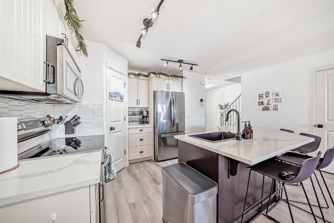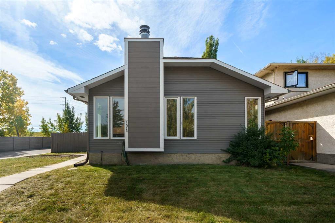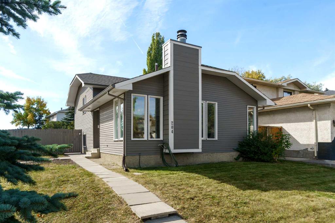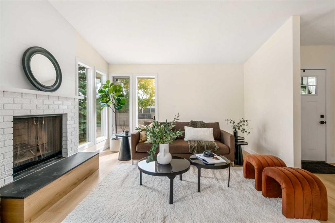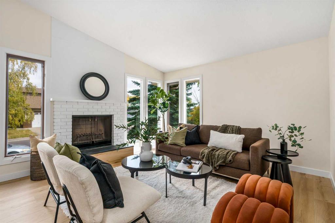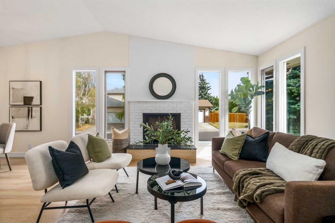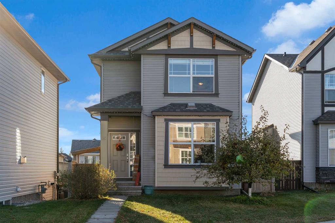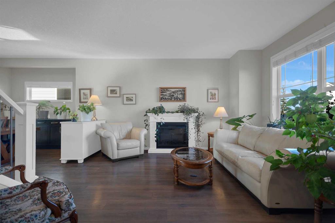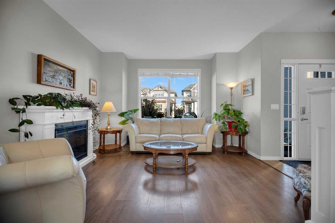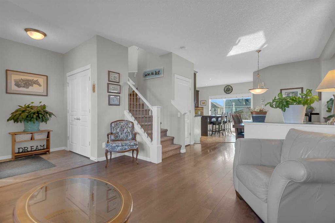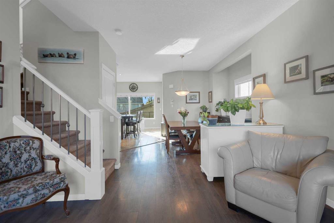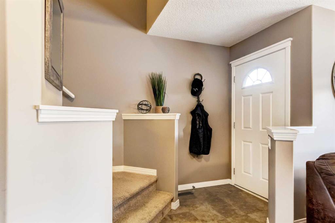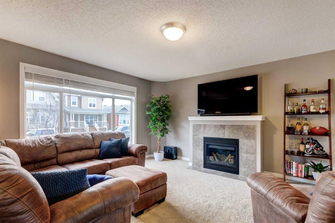201 Cranberry Square SE
Calgary T3M 1J4
MLS® Number: A2265962
$ 510,000
4
BEDROOMS
2 + 1
BATHROOMS
1,441
SQUARE FEET
2004
YEAR BUILT
Welcome to 201 Cranberry Square SE, a beautifully maintained 4-bedroom, 3-bath detached home in the heart of Cranston! Perfect for multi-generational living or first-time buyers, this home offers a flexible layout designed for everyday comfort. The main floor features a bright living area, a functional kitchen and dining space, a convenient 2-pc bathroom, and a versatile den that can be used as an additional bedroom, home office, or playroom. Upstairs you’ll find the laundry room and three spacious bedrooms, including the primary suite complete with a 4-pc ensuite. The unfinished basement offers endless possibilities, with framing already in place for a bedroom, a 4-pc bathroom, and a large family room, perfect for creating a custom space such as a game area, movie room, or guest suite. Enjoy the added benefit of NEW SOLAR PANELS (paid off), helping you save on electricity while living sustainably, and A/C. Located on a quiet, family-friendly street, with a south-west facing backyard, this home is just minutes from grocery stores, dining, coffee shops, parks, and schools. A fantastic opportunity to own a move-in-ready home in one of Calgary’s most welcoming communities!
| COMMUNITY | Cranston |
| PROPERTY TYPE | Detached |
| BUILDING TYPE | House |
| STYLE | 2 Storey |
| YEAR BUILT | 2004 |
| SQUARE FOOTAGE | 1,441 |
| BEDROOMS | 4 |
| BATHROOMS | 3.00 |
| BASEMENT | Full |
| AMENITIES | |
| APPLIANCES | Dishwasher, Dryer, Microwave, Oven, Refrigerator, Stove(s), Washer |
| COOLING | Central Air |
| FIREPLACE | N/A |
| FLOORING | Carpet, Hardwood, Linoleum |
| HEATING | Forced Air |
| LAUNDRY | Upper Level |
| LOT FEATURES | Back Lane |
| PARKING | Off Street, Parking Pad |
| RESTRICTIONS | None Known |
| ROOF | Asphalt Shingle |
| TITLE | Fee Simple |
| BROKER | eXp Realty |
| ROOMS | DIMENSIONS (m) | LEVEL |
|---|---|---|
| 2pc Bathroom | 4`5" x 5`7" | Main |
| Mud Room | 4`0" x 3`2" | Main |
| Living Room | 12`9" x 13`6" | Main |
| Kitchen | 10`3" x 11`7" | Main |
| Dining Room | 13`8" x 8`1" | Main |
| Pantry | 3`3" x 2`11" | Main |
| Entrance | 7`5" x 5`9" | Main |
| Bedroom | 12`11" x 9`5" | Upper |
| Bedroom | 8`8" x 11`8" | Upper |
| Bedroom | 9`11" x 9`11" | Upper |
| 4pc Bathroom | 7`7" x 4`11" | Upper |
| Laundry | 2`8" x 5`1" | Upper |
| Bedroom - Primary | 12`11" x 11`6" | Upper |
| 4pc Ensuite bath | 4`11" x 7`7" | Upper |
| Walk-In Closet | 5`8" x 7`6" | Upper |

