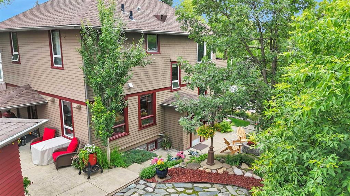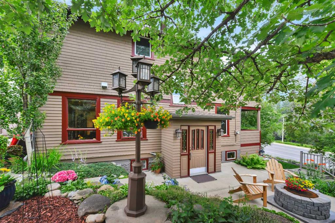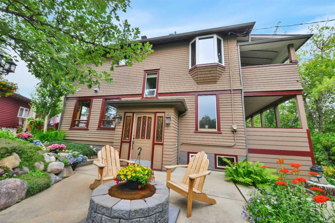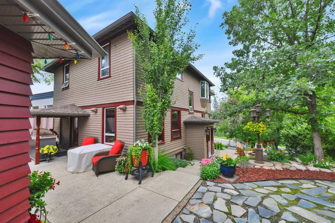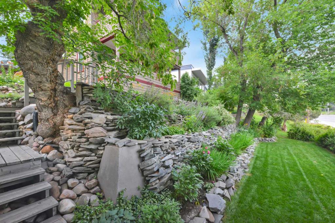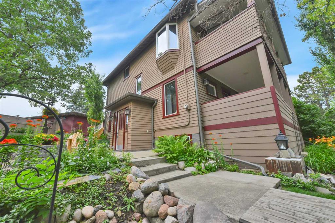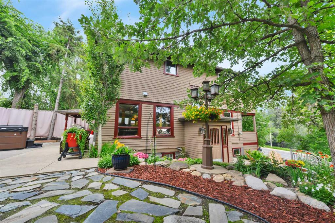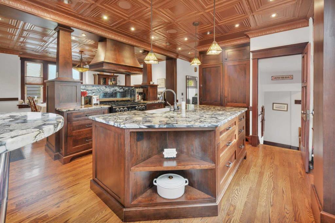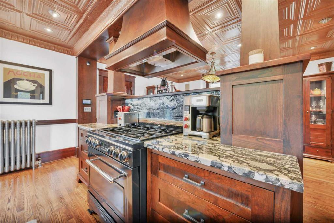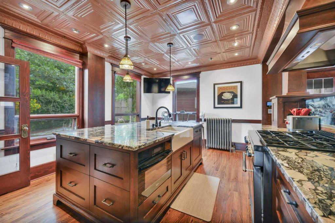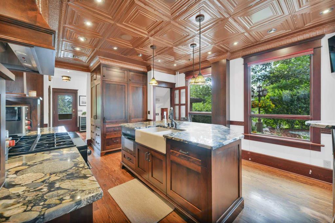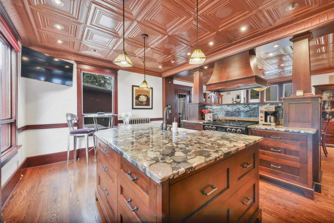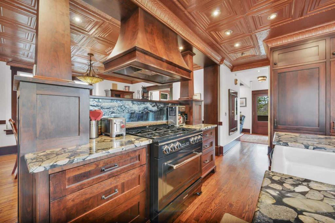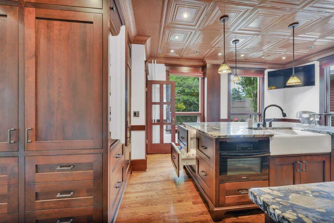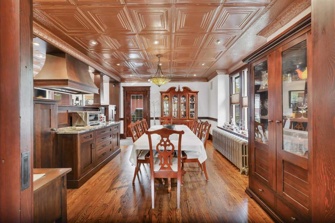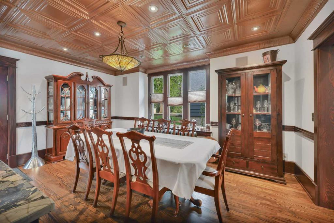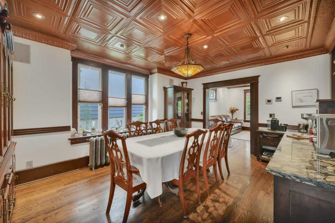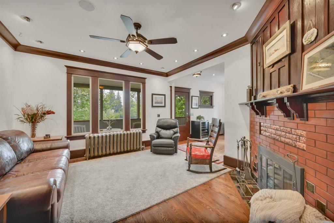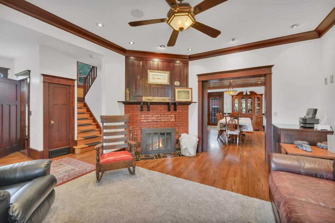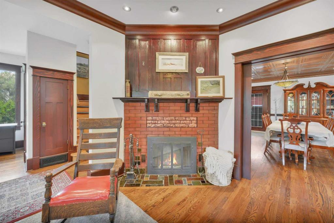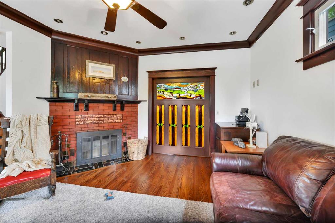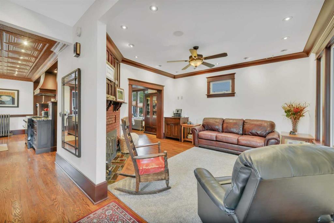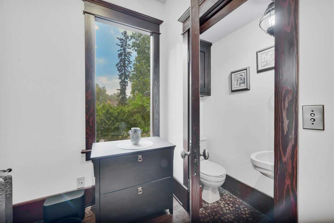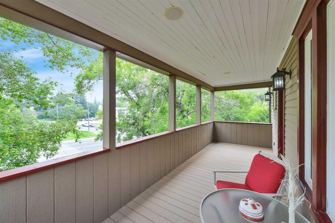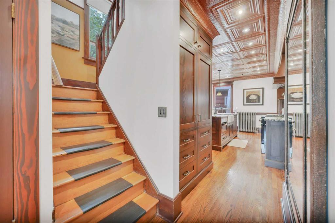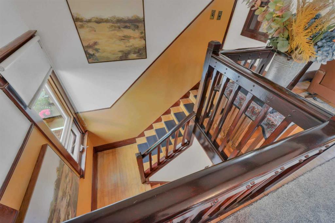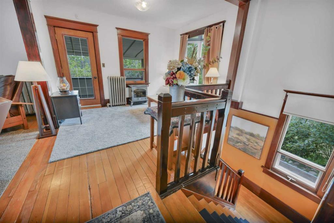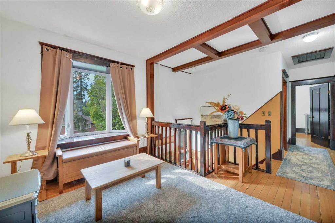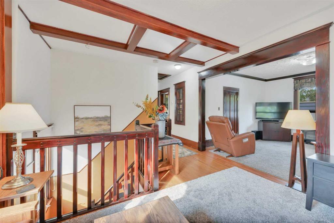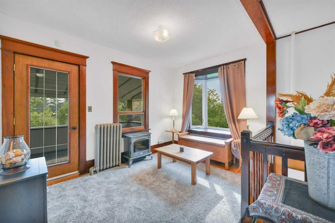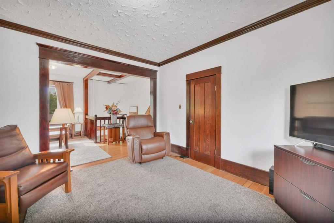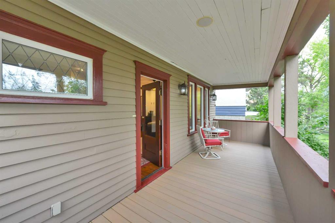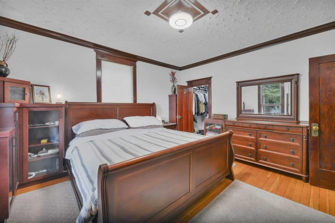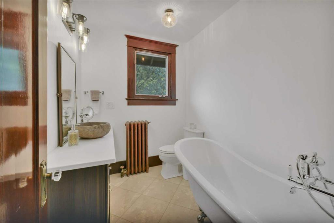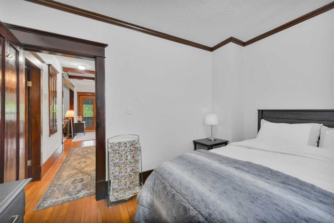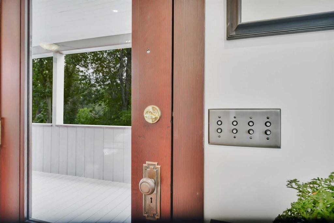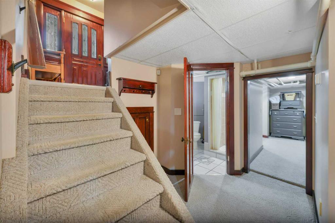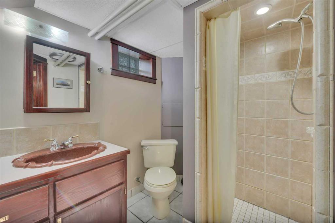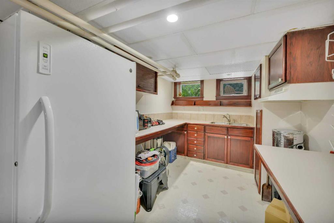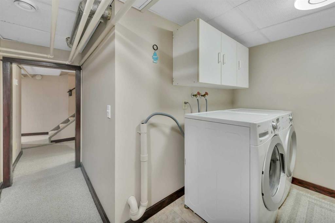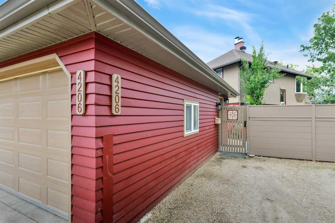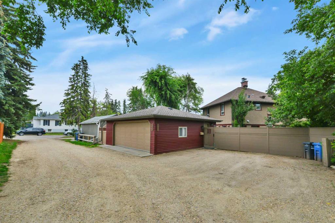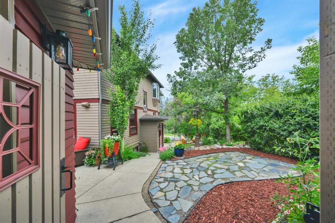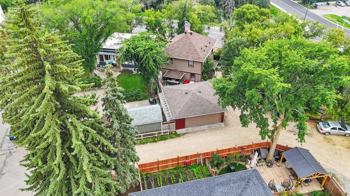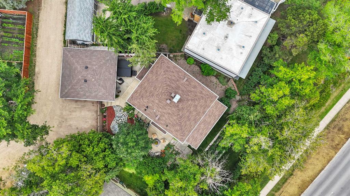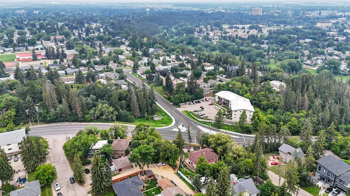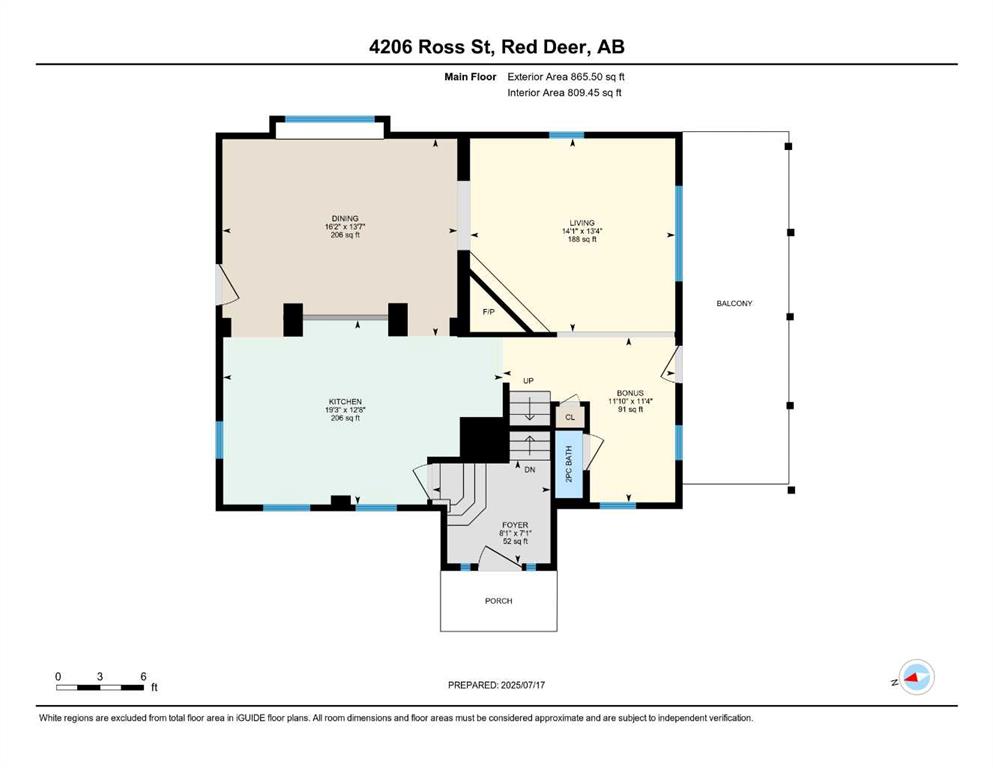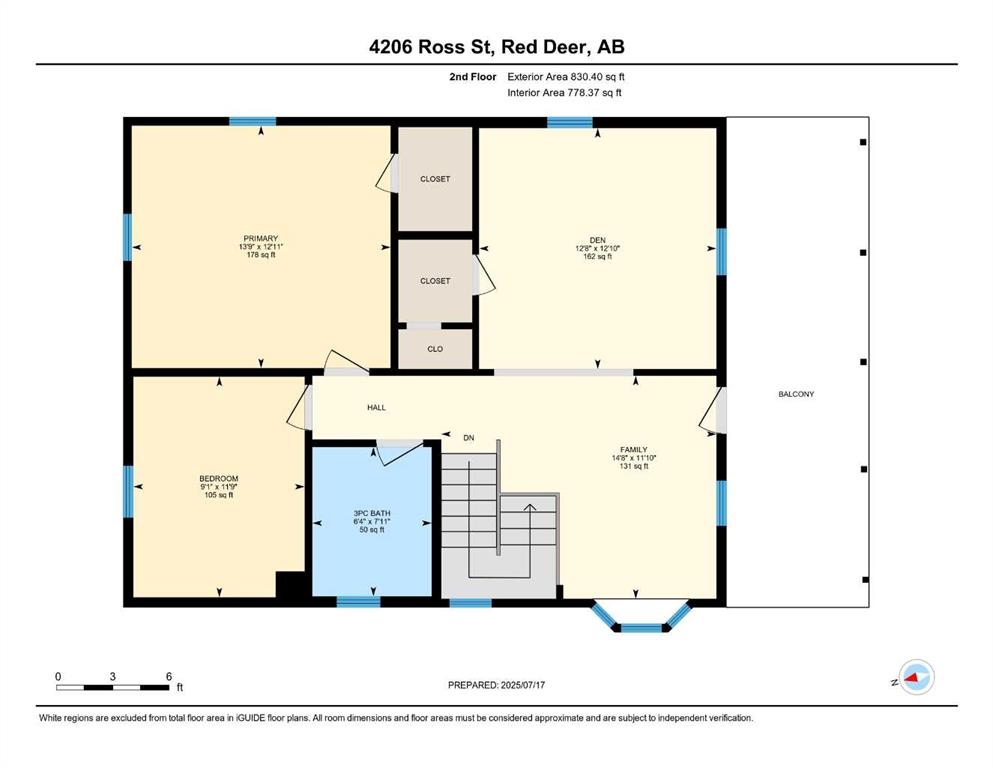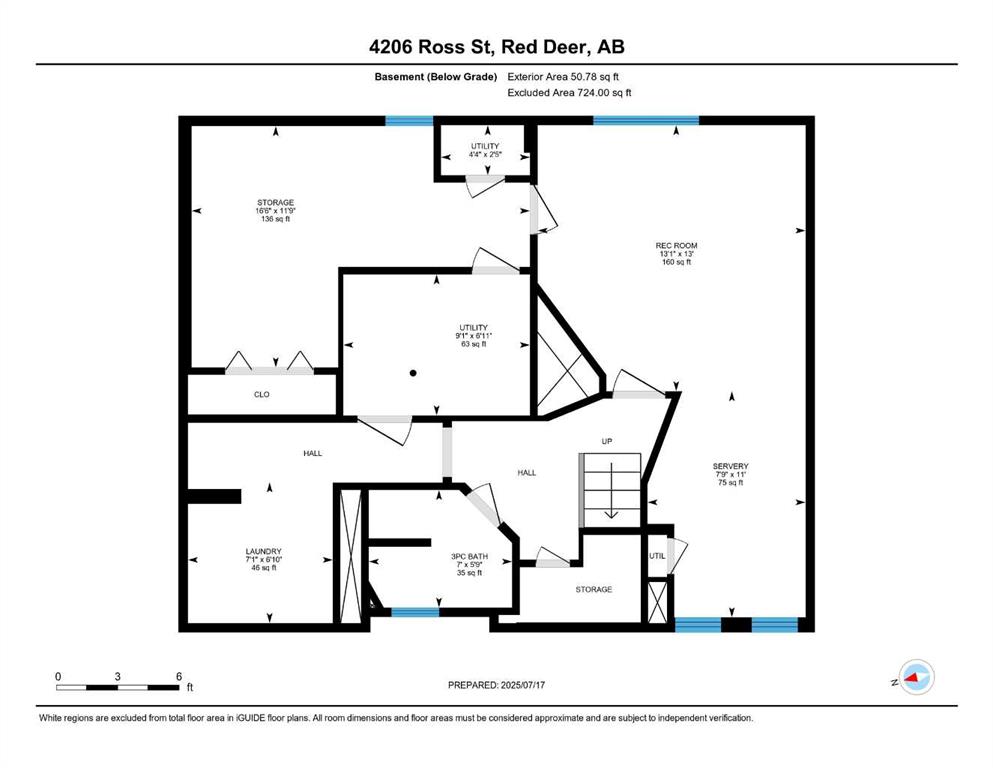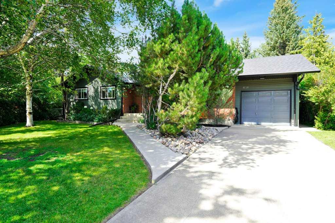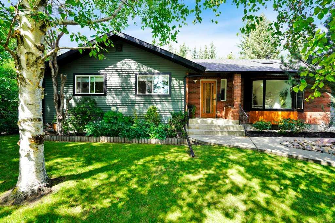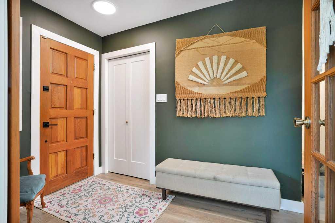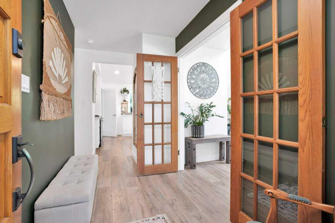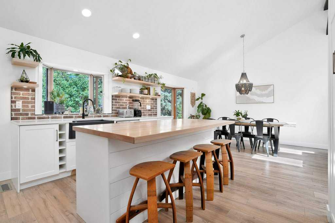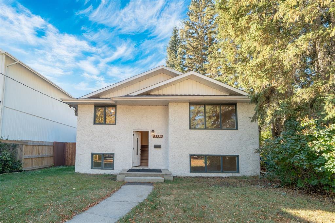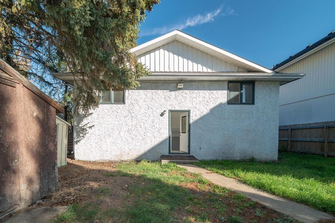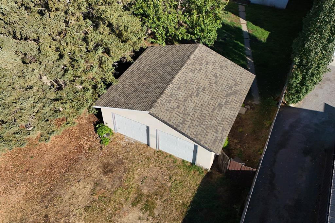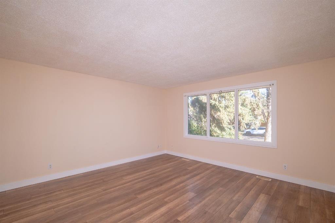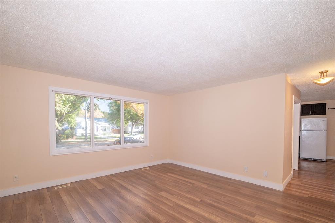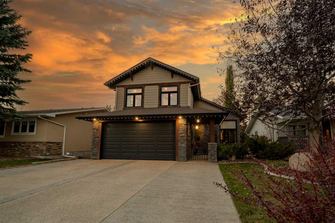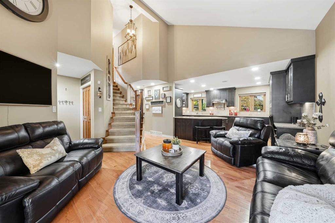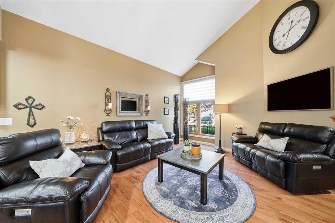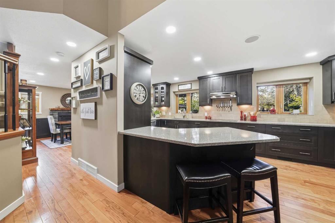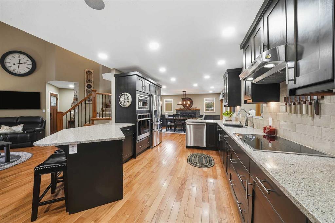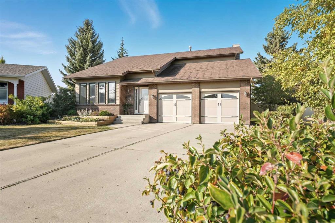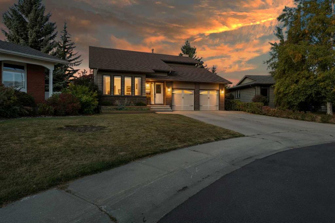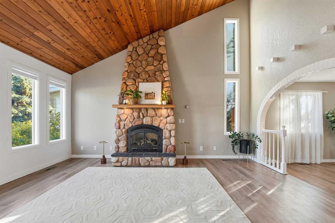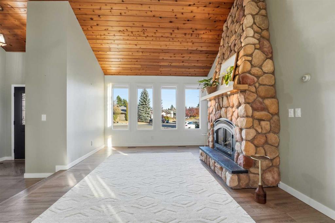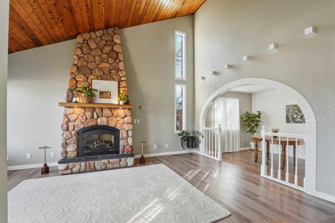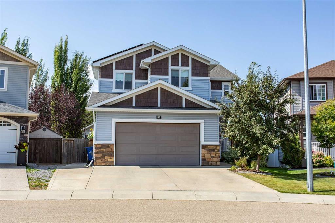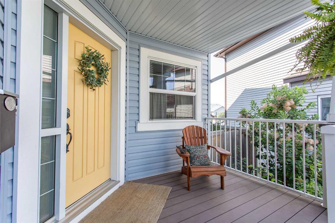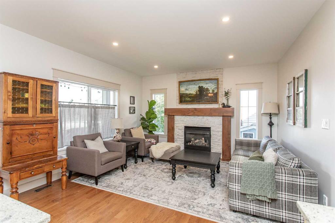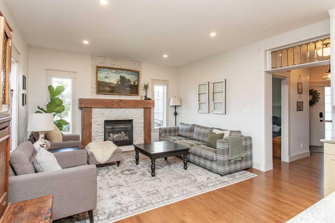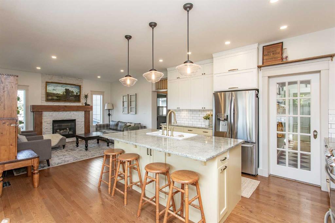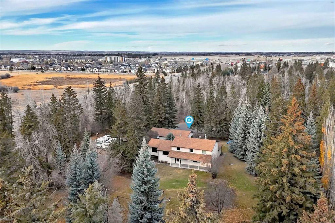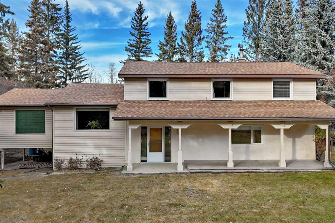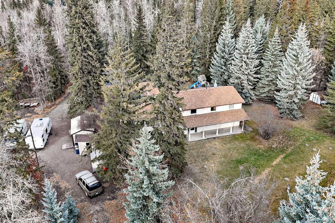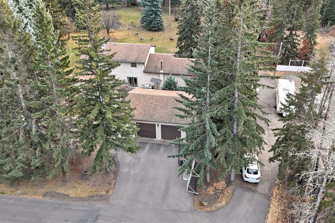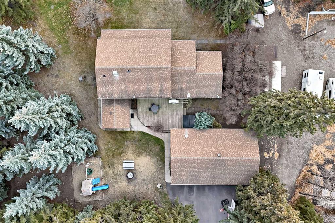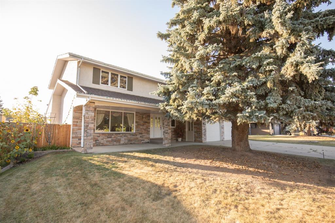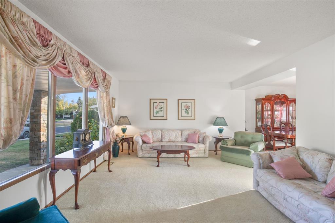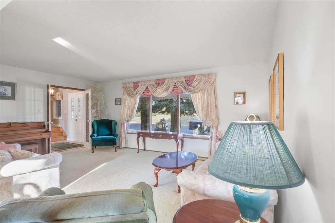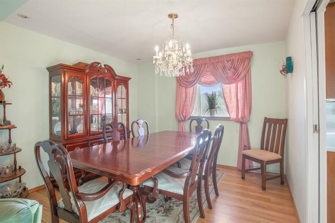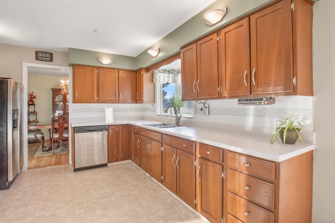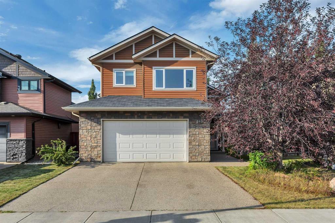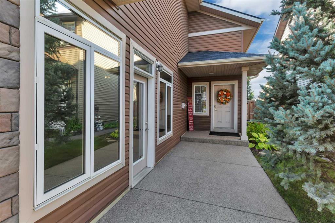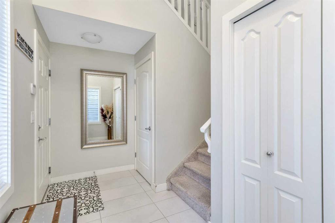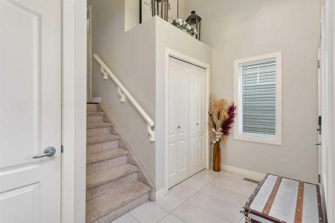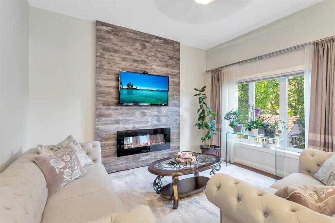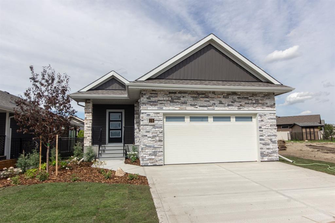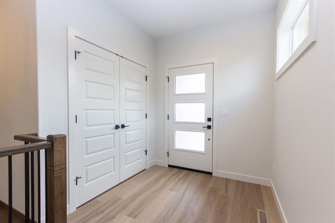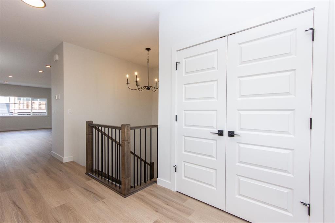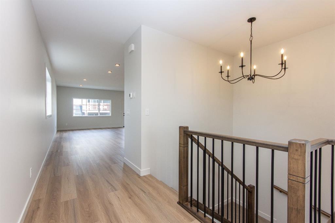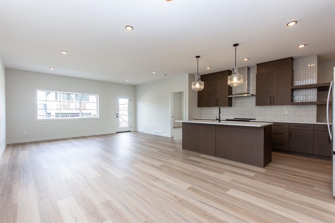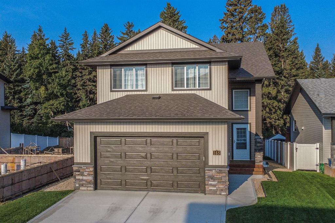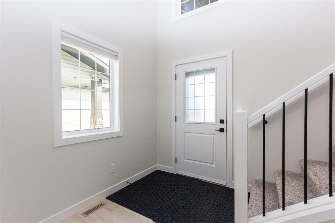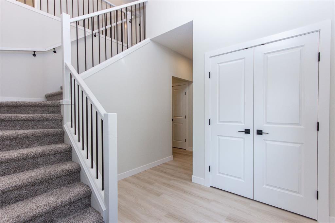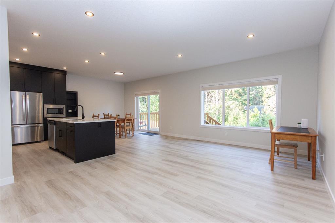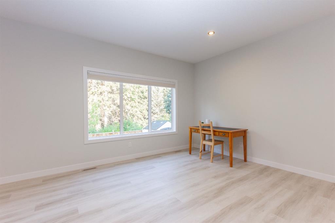4206 50 Street
Red Deer T4N 1W8
MLS® Number: A2240055
$ 698,900
3
BEDROOMS
2 + 1
BATHROOMS
1,695
SQUARE FEET
1912
YEAR BUILT
This one-of-a-kind vintage home, originally built in 1912, blends timeless character with extensive modern upgrades. Step inside to discover solid oak hardwood flooring, tin ceilings, extra-tall vintage wood baseboards with matching window trim, custom lighting, and handmade glass artwork throughout. At the heart of the home is a chef-inspired kitchen featuring Italian black mosaic granite countertops, a built-in Sub-Zero fridge/freezer, 2 Sub-Zero deli drawers, a Heartland 6-burner gas stove with warming drawer, and high-end appliances with custom solid wood inserts. An oversized island makes meal prep easy and there is plenty of cabinetry for storage. Just off the kitchen is access to the covered BBQ and hot tub area—ideal for seamless indoor-outdoor entertaining. Countless windows throughout the entire home allow for natural light to stream in, with views out to the beautifully landscaped exterior. The spacious dining room accommodates large gatherings and allows easy flow from the front to the back of the home. The main floor living room offers a cozy wood-burning brick fireplace, a stunning stained-glass pocket divider door, and access to the covered front veranda. Solid core doors help reduce noise throughout, while a custom cabinet with a 5-zone sound system delivers music throughout both the interior and exterior. A 2-piece bathroom and charming reading nook complete the open, thoughtfully designed main level—perfect for passionate cooks and entertainers alike. Up the original staircase, you'll find a recently renovated vintage-style bathroom with clawfoot tub (it could be converted to a tub/shower combo) and two bedrooms. The primary retreat includes custom built-ins and a walk-in closet. There is a multi-use space that could be used as an office or library and leads to a private, updated terrace. At the top of the stairs, a cozy family room offers the perfect place to unwind after a busy day. The basement includes a 3-piece bathroom, laundry room, utility area with dual door access, bonus room with kitchen, and a third bedroom. The lower-level illegal suite has a separate entrance—great for guests or added flexibility. The exterior is just as impressive: a beautifully landscaped, low-maintenance courtyard oasis has panoramic downtown views, perfect for relaxing or entertaining. The double detached garage is heated, there is plenty of off street parking. Upgrades include: a new high-efficiency boiler system (zoned per floor), rebuilt front veranda (foundation up), updated 100-amp electrical panels, hot water tank (2021), extra insulation, roughed-in central vac (attachments included), and a new roof (2024) with updated sheeting and shingles. This home is truly move-in ready, combining century-old charm with modern luxury. Don’t miss your opportunity to own a one-of-a-kind oasis in the heart of the city! Some photos virtually staged.
| COMMUNITY | Michener Hill |
| PROPERTY TYPE | Detached |
| BUILDING TYPE | House |
| STYLE | 2 Storey |
| YEAR BUILT | 1912 |
| SQUARE FOOTAGE | 1,695 |
| BEDROOMS | 3 |
| BATHROOMS | 3.00 |
| BASEMENT | Separate/Exterior Entry, Finished, Full, Suite |
| AMENITIES | |
| APPLIANCES | Built-In Refrigerator, Dishwasher, Freezer, Garage Control(s), Gas Stove, Microwave, Range Hood, Wall/Window Air Conditioner, Warming Drawer, Washer/Dryer, Water Softener, Window Coverings |
| COOLING | Wall/Window Unit(s) |
| FIREPLACE | Brick Facing, Living Room, Mantle, Wood Burning |
| FLOORING | Carpet, Ceramic Tile, Hardwood, Vinyl |
| HEATING | Boiler, ENERGY STAR Qualified Equipment, Fireplace(s), Hot Water, Humidity Control, Natural Gas, Radiant, Zoned |
| LAUNDRY | In Basement |
| LOT FEATURES | Back Lane, Back Yard, Garden, Landscaped, Sloped Down, Views, Yard Lights |
| PARKING | Additional Parking, Alley Access, Double Garage Detached, Garage Door Opener, Heated Garage, Insulated |
| RESTRICTIONS | None Known |
| ROOF | Asphalt Shingle |
| TITLE | Fee Simple |
| BROKER | RE/MAX real estate central alberta |
| ROOMS | DIMENSIONS (m) | LEVEL |
|---|---|---|
| 3pc Bathroom | 5`9" x 7`0" | Basement |
| Laundry | 6`10" x 7`1" | Basement |
| Game Room | 13`0" x 13`1" | Basement |
| Kitchen | 11`0" x 7`9" | Basement |
| Storage | 11`9" x 16`6" | Basement |
| Furnace/Utility Room | 6`11" x 9`1" | Basement |
| Bedroom | 11`9" x 16`6" | Basement |
| 2pc Bathroom | 4`8" x 1`11" | Main |
| Bonus Room | 11`4" x 11`10" | Main |
| Dining Room | 13`7" x 16`2" | Main |
| Foyer | 7`1" x 8`1" | Main |
| Kitchen | 12`8" x 19`3" | Main |
| Living Room | 13`4" x 14`1" | Main |
| 3pc Bathroom | 7`11" x 6`4" | Second |
| Bedroom | 11`9" x 9`1" | Second |
| Den | 12`10" x 12`8" | Second |
| Family Room | 11`10" x 14`8" | Second |
| Bedroom - Primary | 12`11" x 13`9" | Second |

