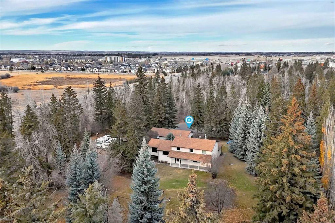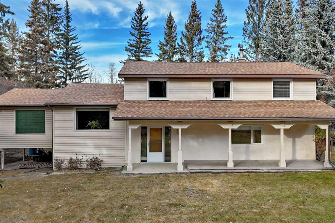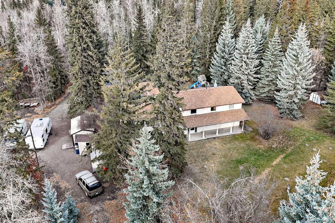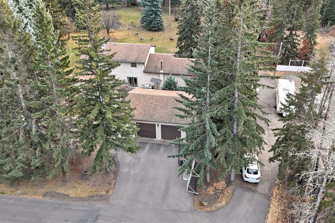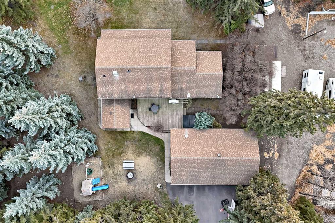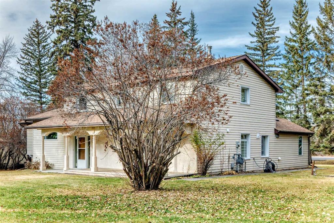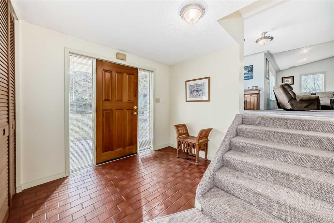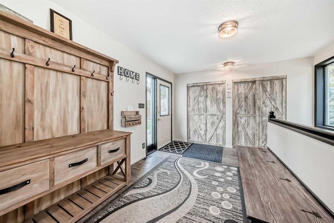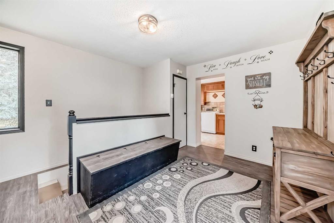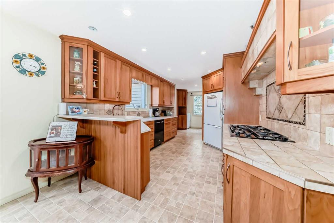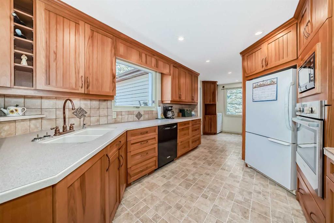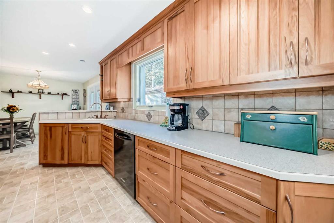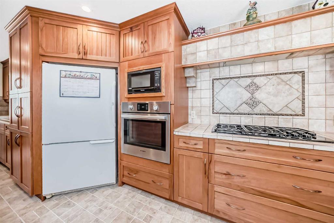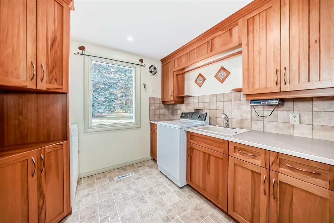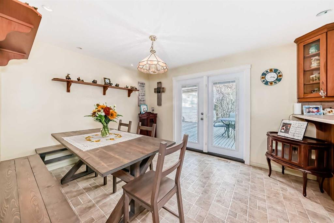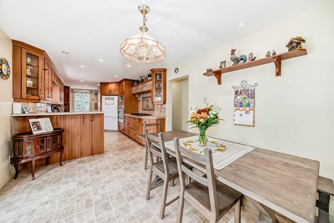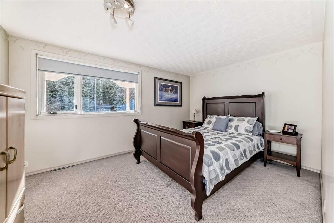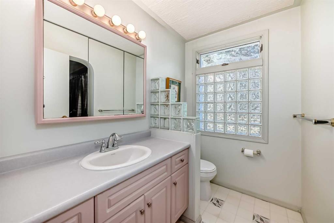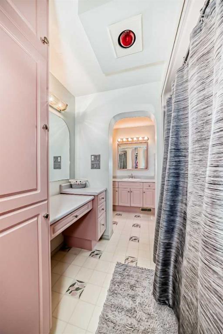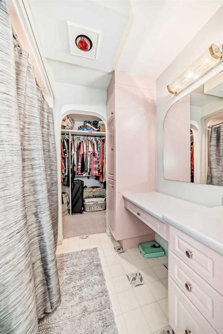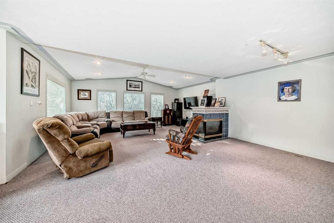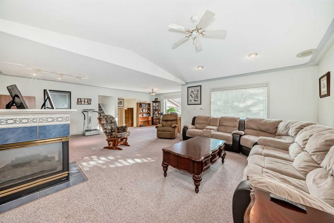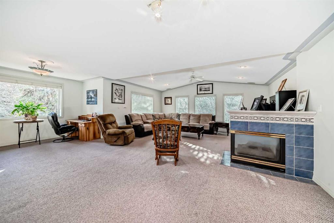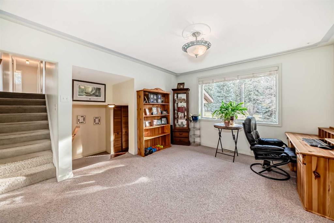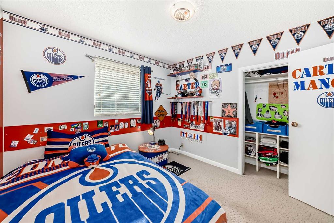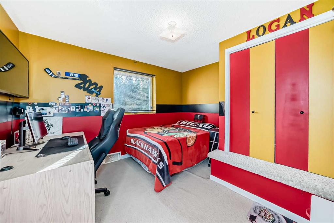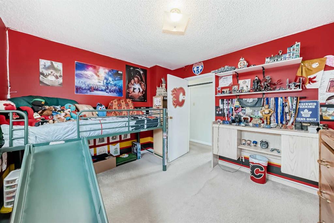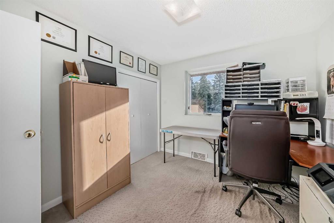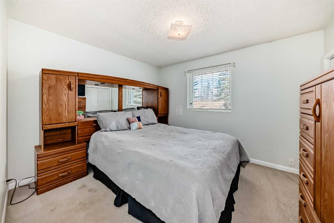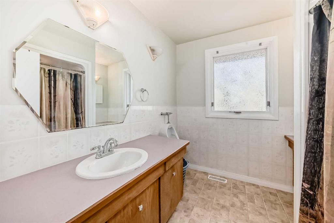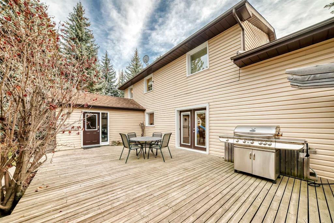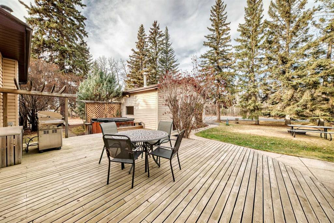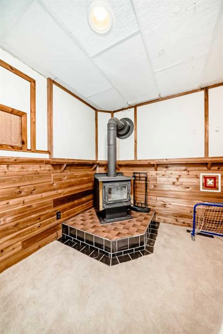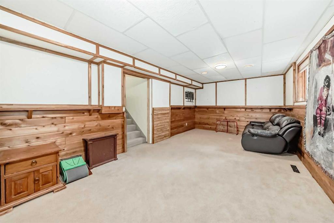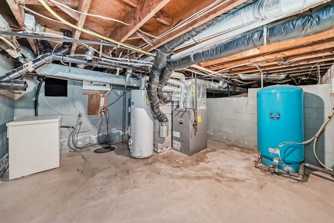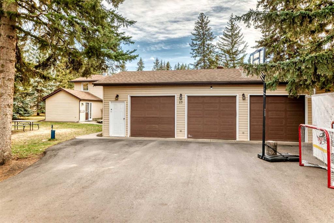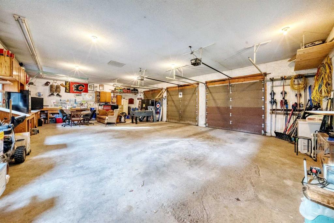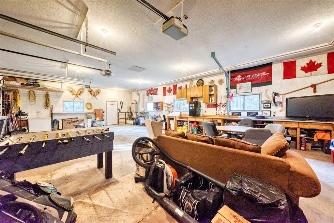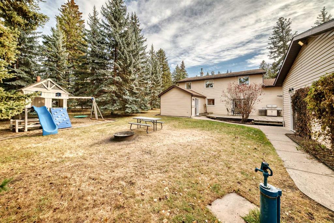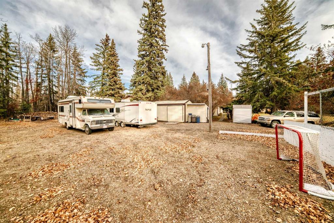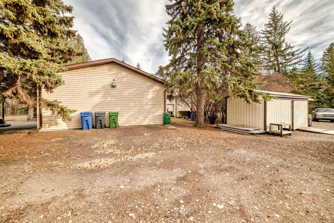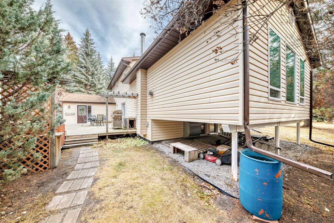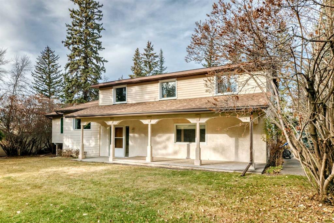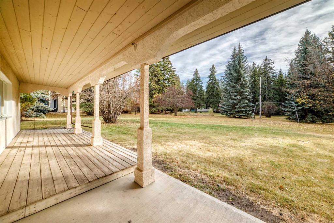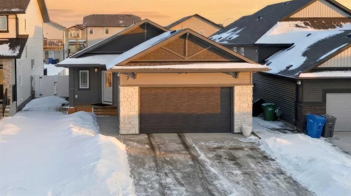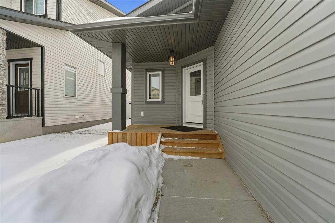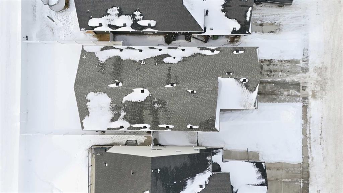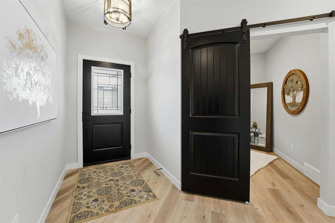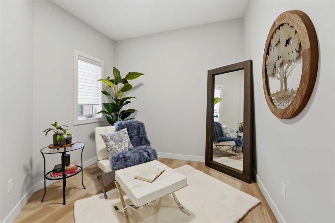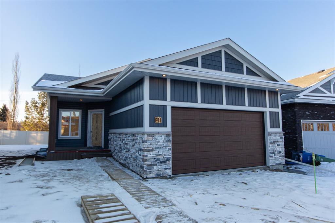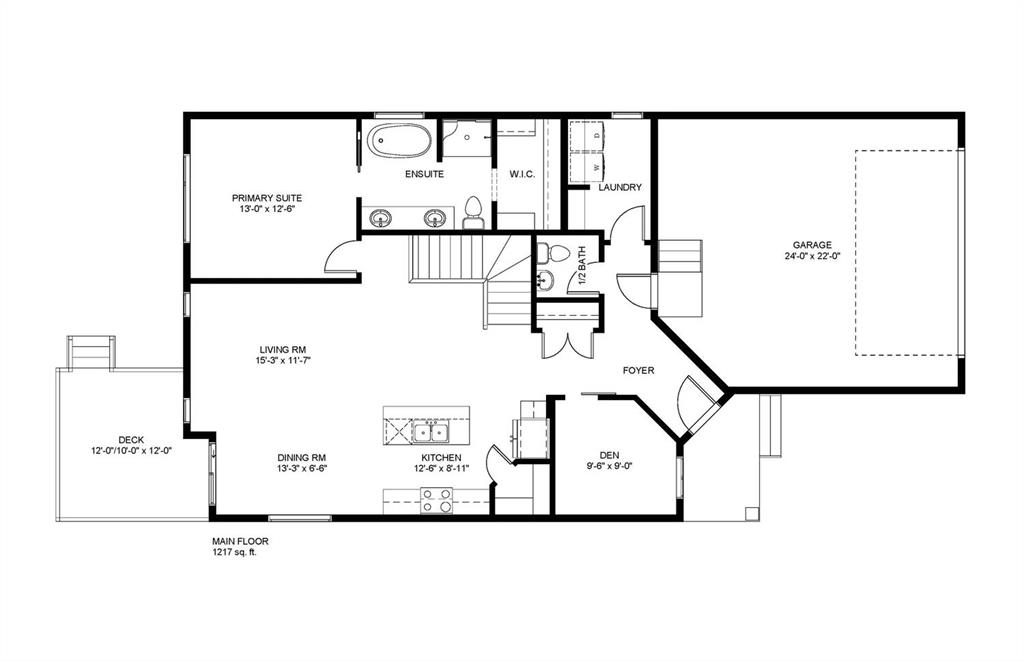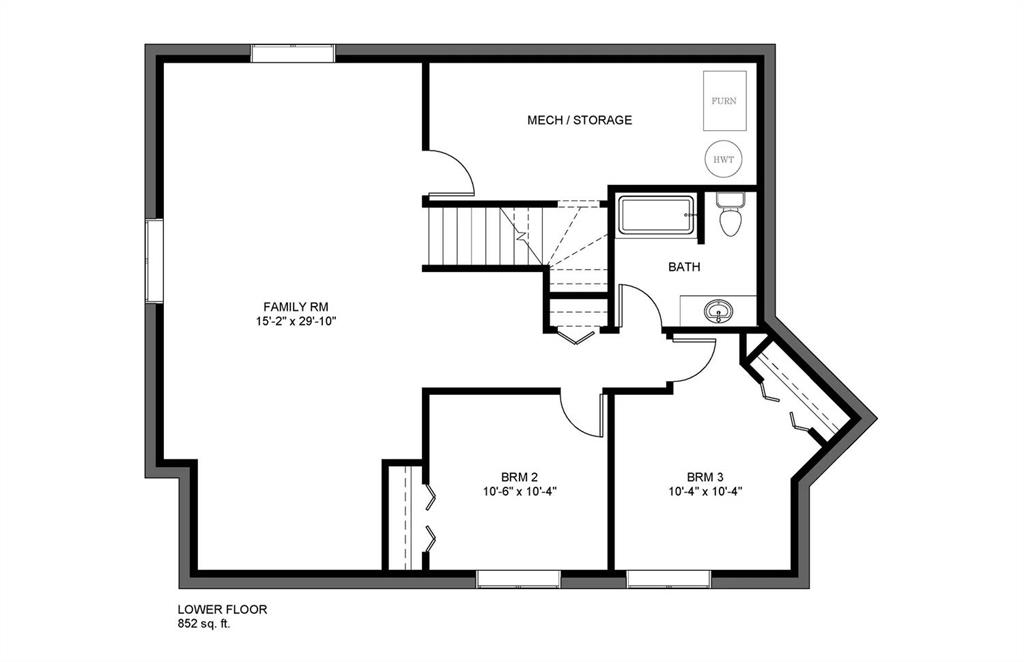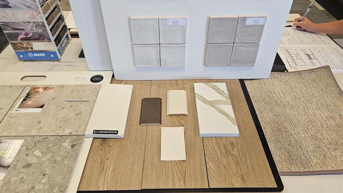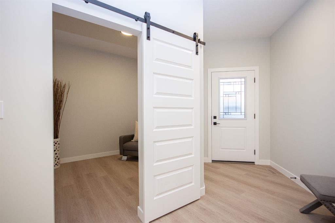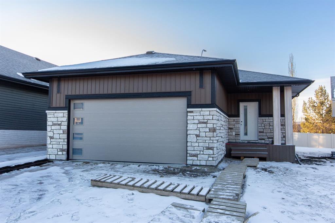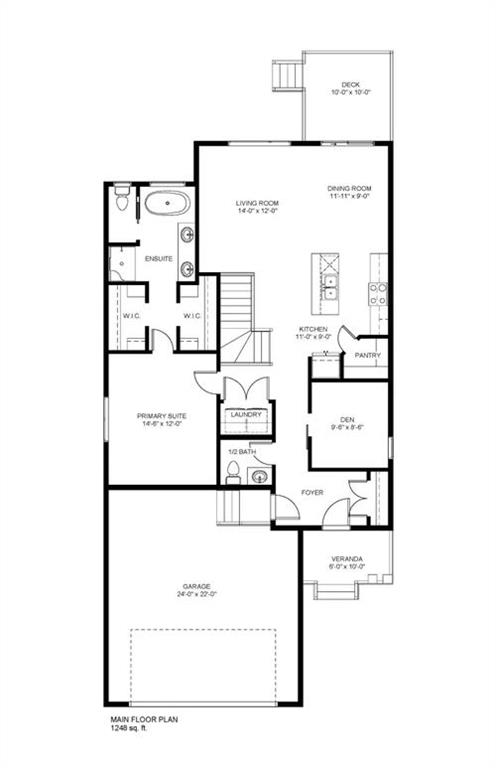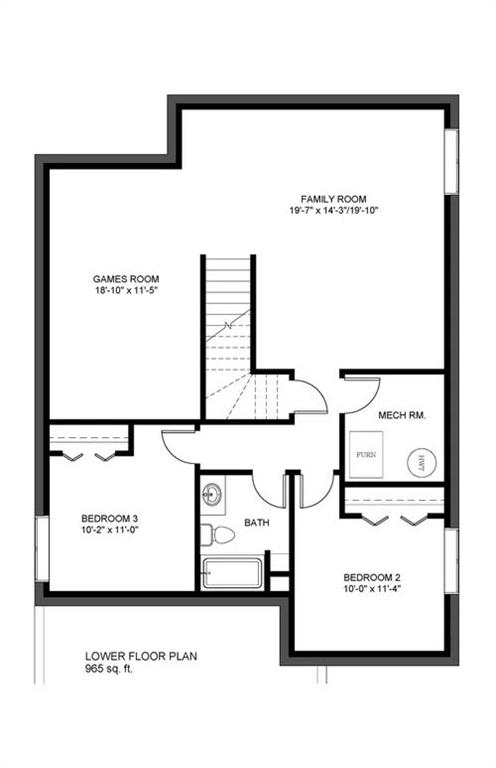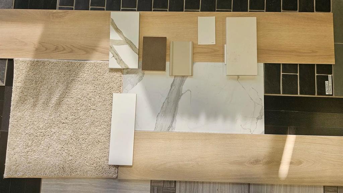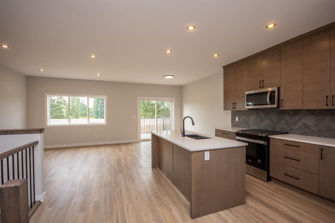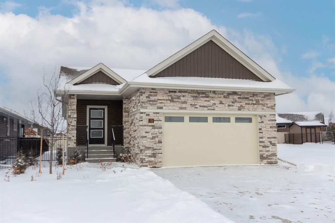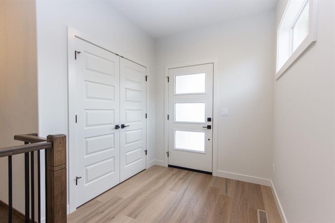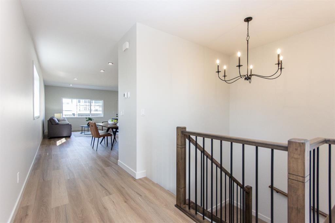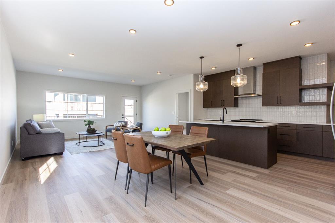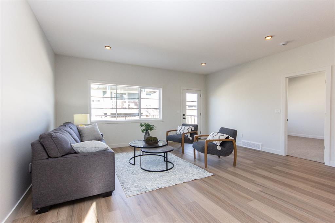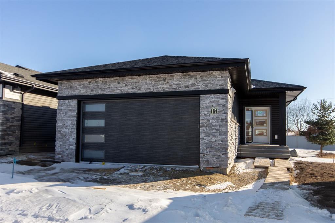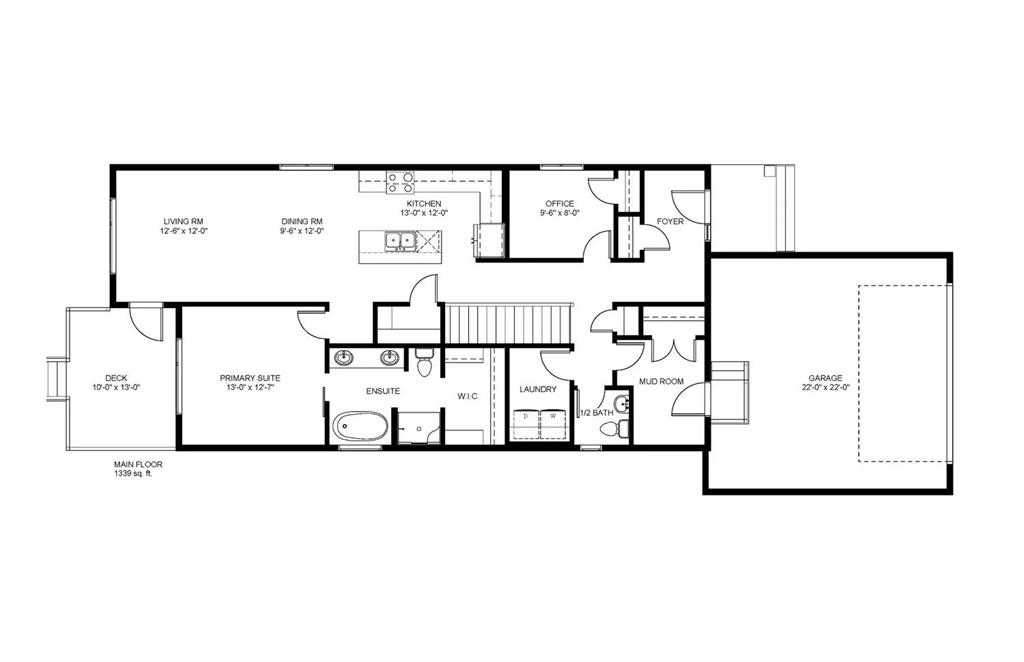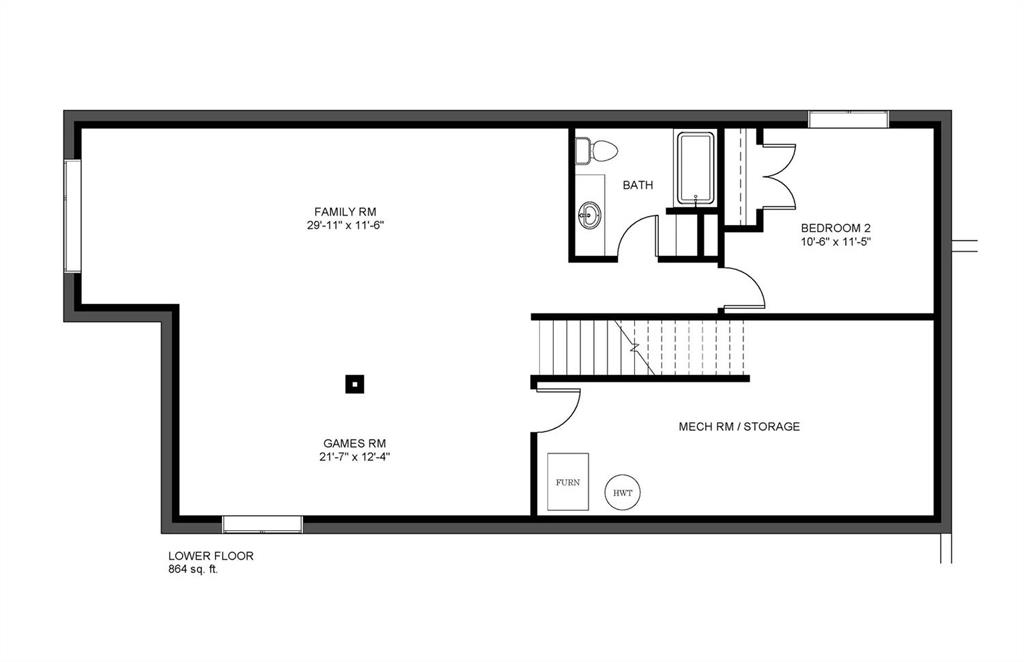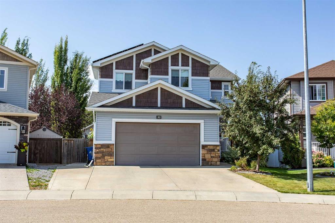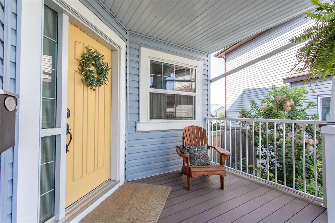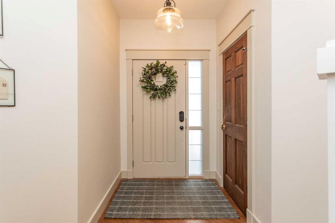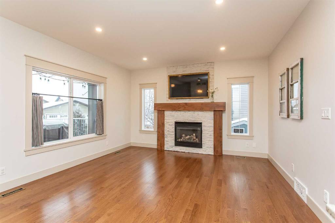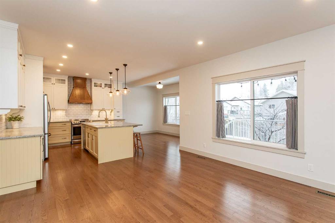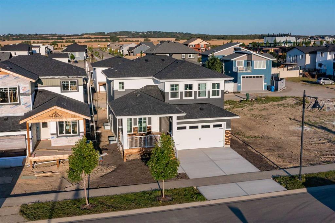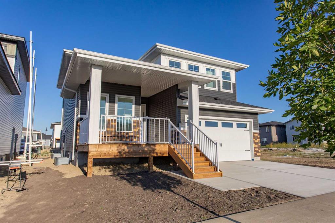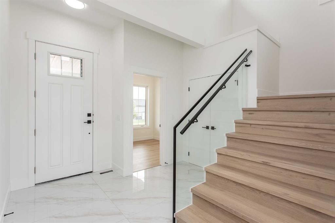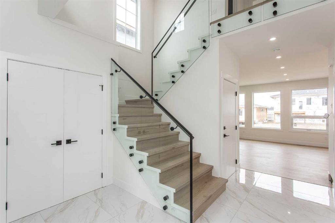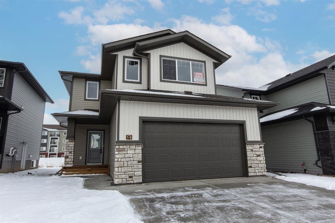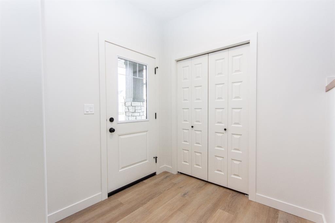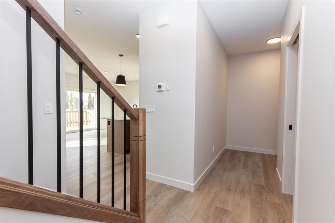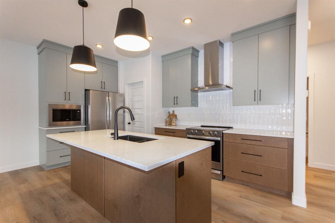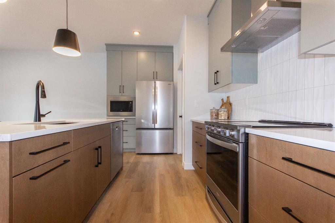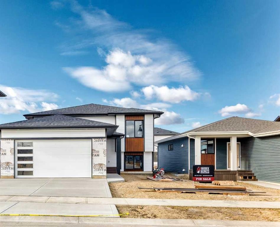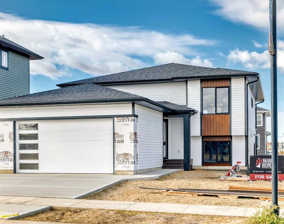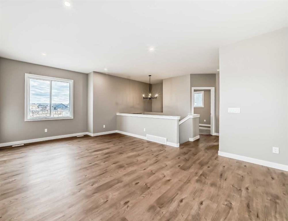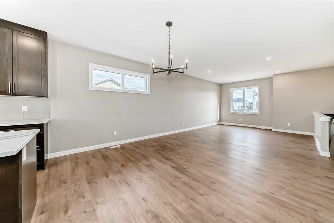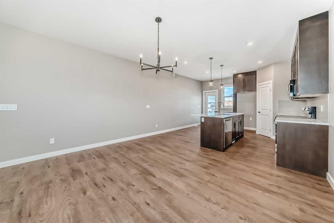17 College Park Place
Red Deer T4P 0M7
MLS® Number: A2268092
$ 685,000
6
BEDROOMS
2 + 0
BATHROOMS
2,735
SQUARE FEET
1958
YEAR BUILT
Your Private Acreage Retreat in College Park Nestled on an expansive 1.01 acre lot, this exceptional property combines urban convenience with serene seclusion, a true nature lover’s dream. Perfectly positioned at the end of a quiet close in the highly sought after College Park neighbourhood, this home offers both privacy and a strong sense of community. Step inside to discover over 2,735 sq ft of well designed living space in this beautifully maintained home. The thoughtful layout features a main level primary suite complete with a walk in closet and ensuite, plus five additional bedrooms upstairs, making it ideal for families or those who value extra space. The main floor is designed for comfort and functionality, showcasing a spacious mudroom, convenient laundry area, and a beautiful kitchen at the heart of the home. The kitchen is equipped with a gas cooktop, built-in wall oven and microwave, and a newer dishwasher (2023). From the adjoining dining area, garden doors open to a large deck with gas hookups, perfect for easy outdoor entertaining and BBQs. The lower level invites relaxation with a cozy family room anchored by a wood burning fireplace and abundant storage space. In 1990, the home was enhanced with two thoughtful additions, a second level living room with a versatile flex space and three sided gas fireplace, plus a north side entrance that adds convenience and character. Outdoors, the private, treed yard creates a peaceful backdrop for everyday living. The property also features an oversized 41.5' x 25.5' heated triple garage with in floor heat and 220V power, perfect for hobbyists, mechanics, or extra storage needs. Lovingly cared for over the years, this home is ready to be enjoyed for decades to come.
| COMMUNITY | College Park |
| PROPERTY TYPE | Detached |
| BUILDING TYPE | House |
| STYLE | 4 Level Split, Acreage with Residence |
| YEAR BUILT | 1958 |
| SQUARE FOOTAGE | 2,735 |
| BEDROOMS | 6 |
| BATHROOMS | 2.00 |
| BASEMENT | Full |
| AMENITIES | |
| APPLIANCES | Built-In Oven, Dishwasher, Garage Control(s), Gas Cooktop, Microwave, Range Hood, Refrigerator, Washer/Dryer, Window Coverings |
| COOLING | None |
| FIREPLACE | Family Room, Free Standing, Gas, Living Room, Wood Burning Stove |
| FLOORING | Carpet, Linoleum, Vinyl Plank |
| HEATING | Mid Efficiency, Fireplace(s), Forced Air, Natural Gas |
| LAUNDRY | Laundry Room, Main Level |
| LOT FEATURES | Corner Lot, Cul-De-Sac, Environmental Reserve, Front Yard, Landscaped, Level, Private, Secluded, Treed |
| PARKING | Heated Garage, Oversized, Triple Garage Detached, Workshop in Garage |
| RESTRICTIONS | None Known |
| ROOF | Asphalt Shingle |
| TITLE | Fee Simple |
| BROKER | RE/MAX real estate central alberta |
| ROOMS | DIMENSIONS (m) | LEVEL |
|---|---|---|
| Furnace/Utility Room | 13`8" x 13`9" | Basement |
| Family Room | 24`4" x 11`8" | Lower |
| Entrance | 11`6" x 10`6" | Main |
| Bedroom - Primary | 14`0" x 10`2" | Main |
| Walk-In Closet | 7`5" x 4`6" | Main |
| Dining Room | 11`11" x 10`1" | Main |
| Kitchen | 14`3" x 10`2" | Main |
| Mud Room | 13`6" x 8`4" | Main |
| Laundry | 8`0" x 7`1" | Main |
| 4pc Ensuite bath | Main | |
| Living Room | 25`8" x 18`8" | Second |
| Flex Space | 11`7" x 5`3" | Second |
| Bedroom | 11`7" x 10`1" | Third |
| Bedroom | 11`7" x 10`6" | Third |
| Bedroom | 10`5" x 9`7" | Third |
| Bedroom | 11`5" x 10`1" | Third |
| Bedroom | 10`5" x 9`8" | Third |
| 4pc Bathroom | Third |

