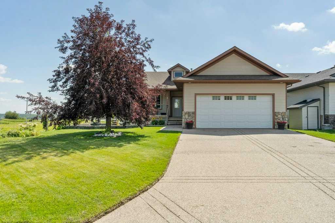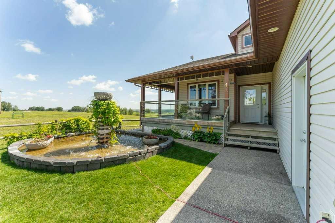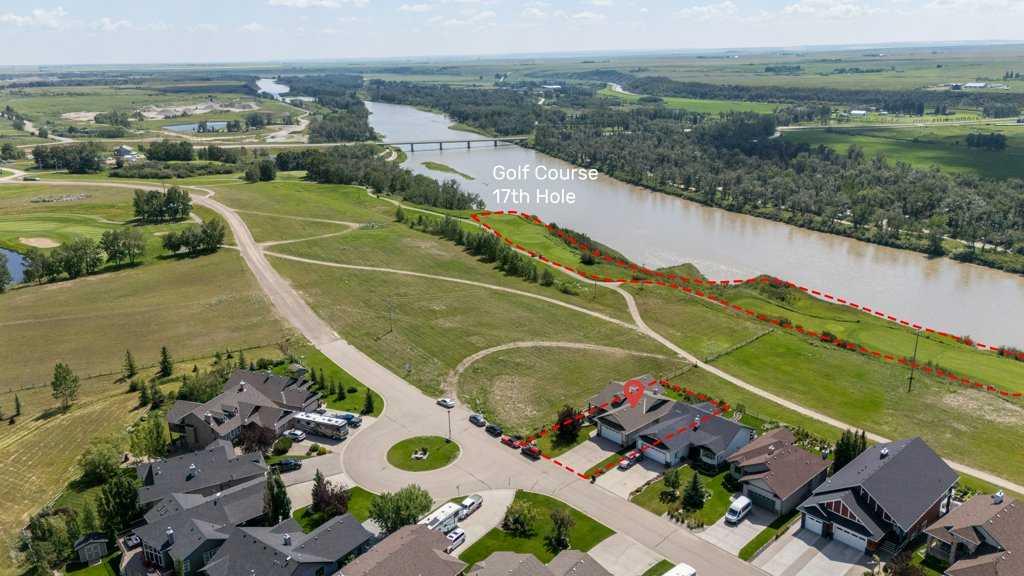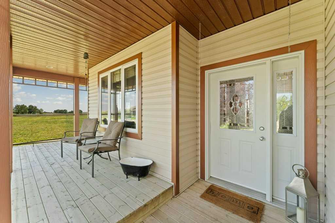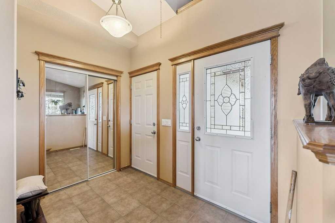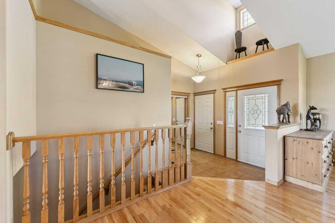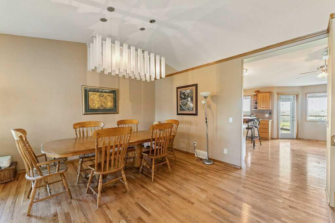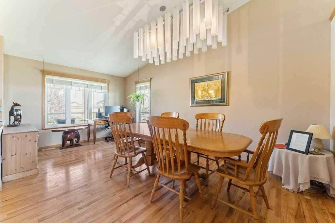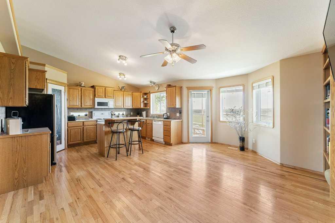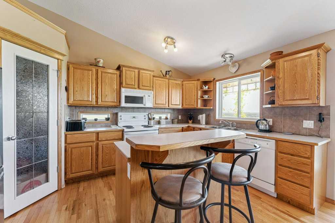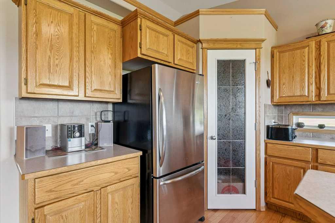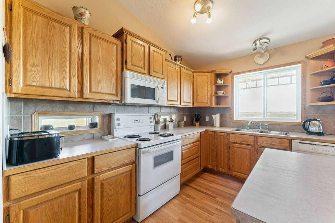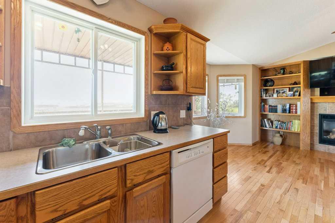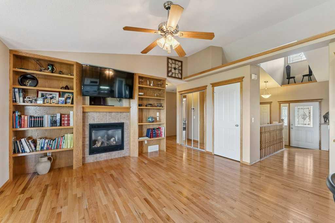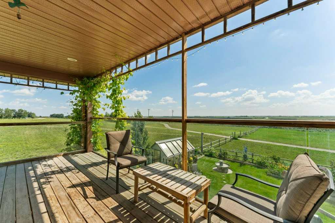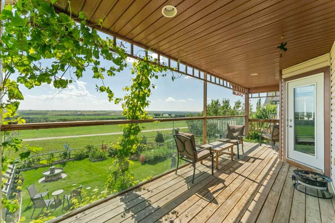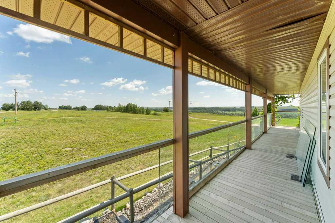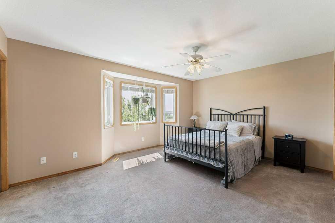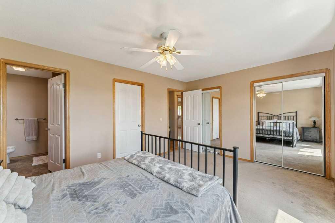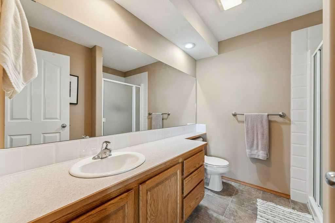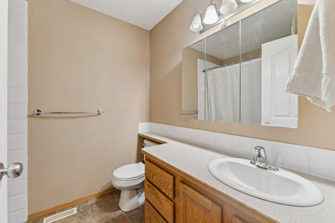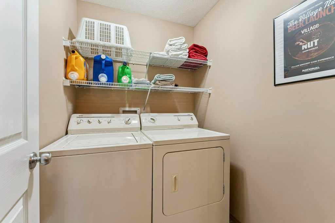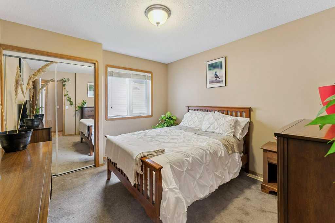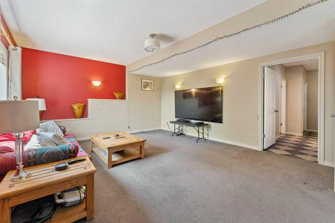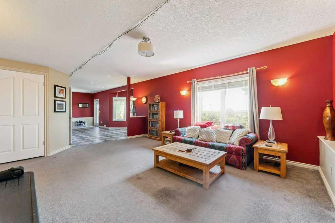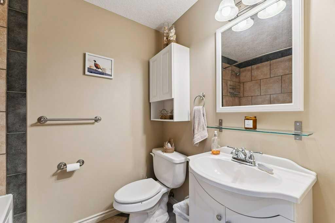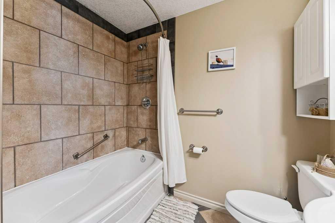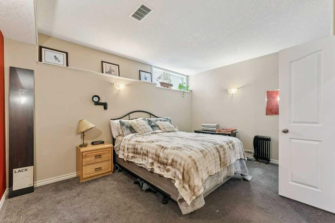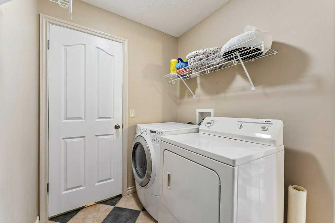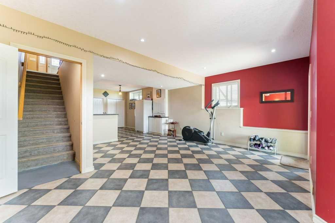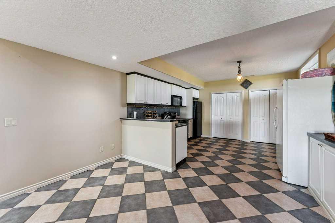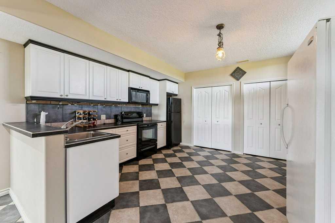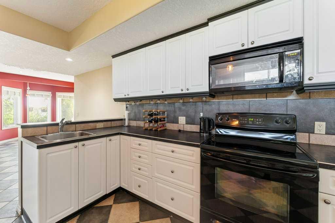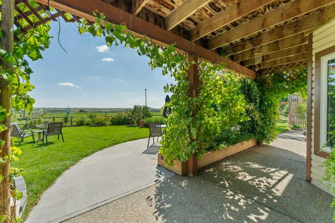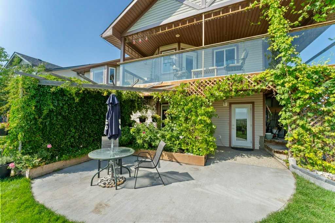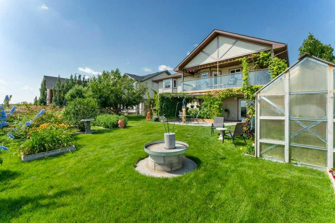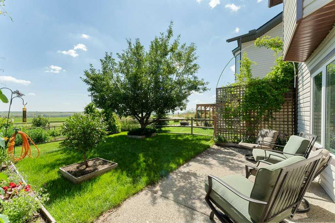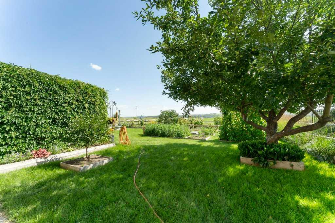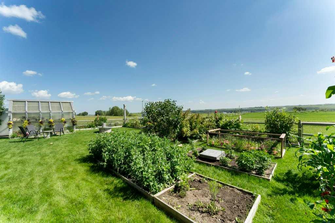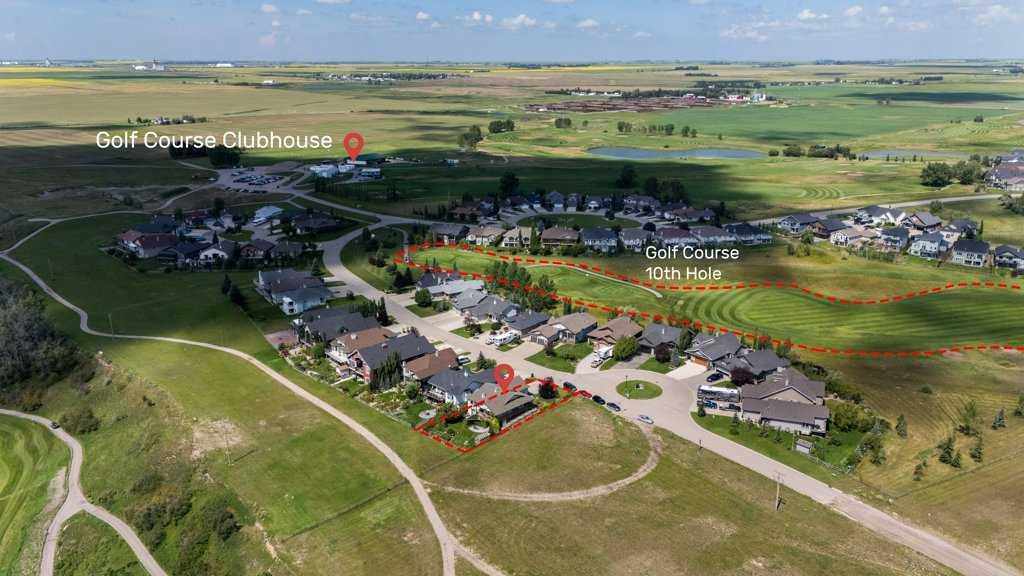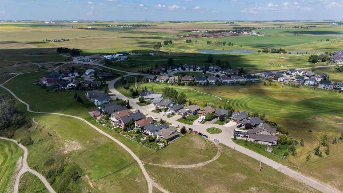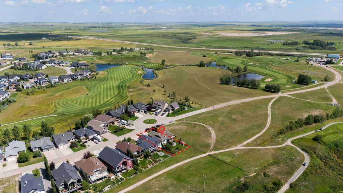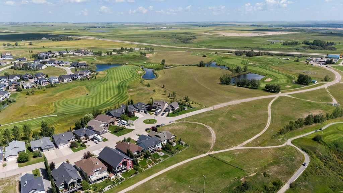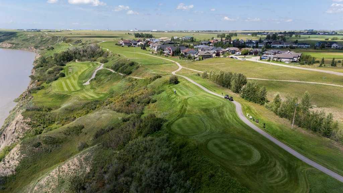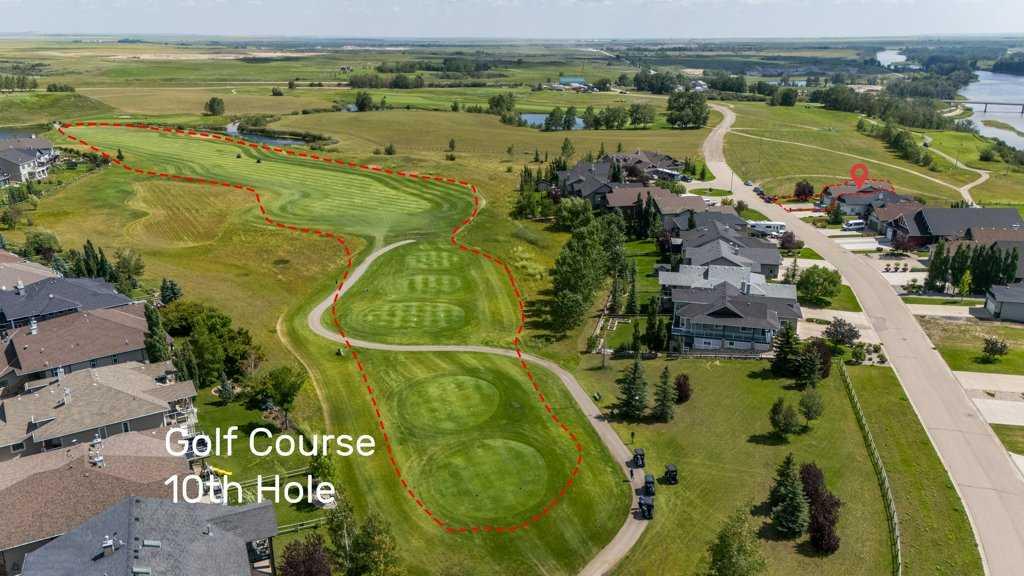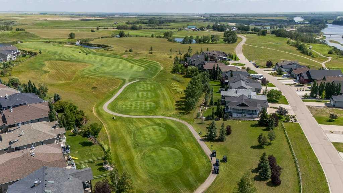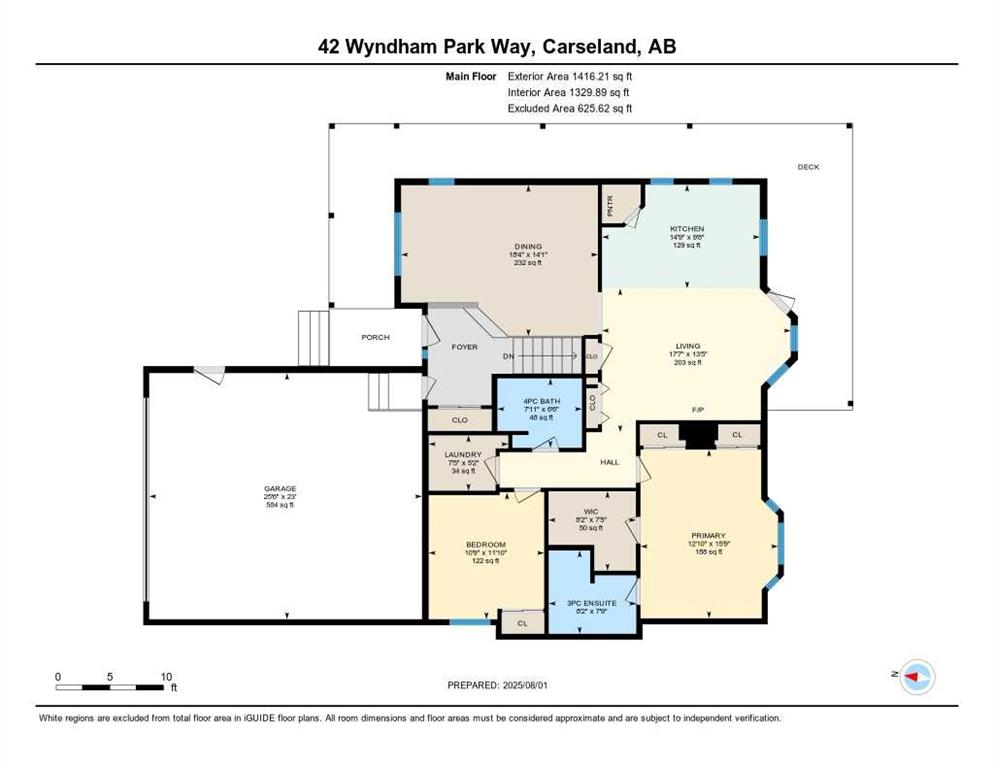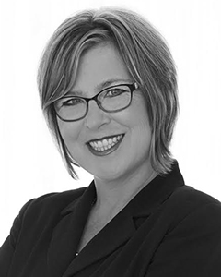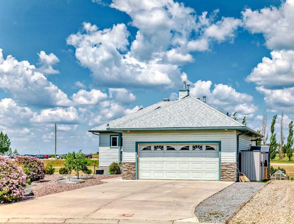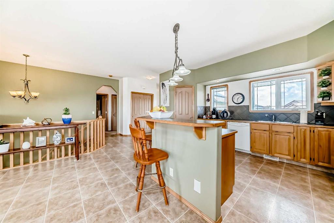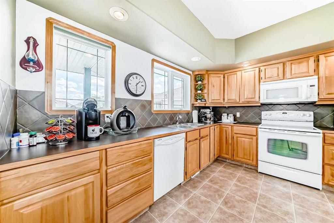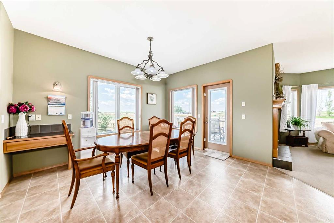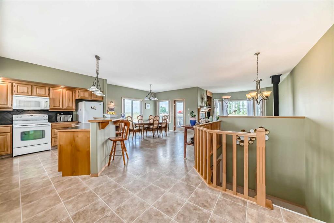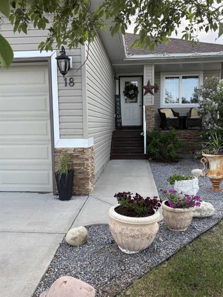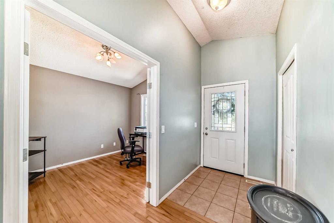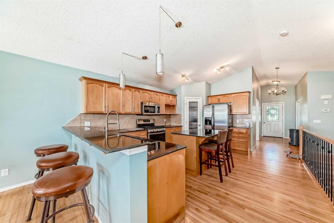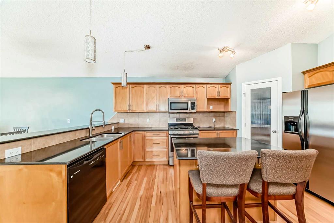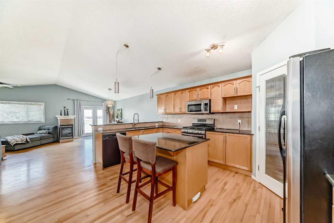42 Wyndham Park Way
Carseland T0J 0M0
MLS® Number: A2245351
$ 660,000
3
BEDROOMS
3 + 0
BATHROOMS
1,416
SQUARE FEET
2003
YEAR BUILT
Welcome to your dream home in the desirable golf course community of Speargrass! Perched high on the ridge with panoramic views of the Bow River, this expansive walkout bungalow offers the perfect blend of indoor comfort and outdoor beauty. Step into a gardener’s paradise—this meticulously landscaped property features multiple garden beds, lush greenery, vibrant blooms, and charming vine-covered partition that creates the feel of a serene outdoor room. A tranquil front fountain flows down into a peaceful pond in the backyard, offering a calming retreat right at home. Inside, the spacious main level boasts an open-concept kitchen overlooking a cozy living room with gas fireplace and surrounding built in cabinets—perfect for entertaining or quiet nights in. The elegant, separate dining room is highlighted by vaulted ceilings, artistic and striking lighting fixture, creating a grand atmosphere for special gatherings and large family dinners. Step outside to enjoy your upper walk around deck overlooking the ridge, taking in expansive views of greenspace, ridge, river and nature. On the main level you’ll also find two generously sized bedrooms, two full baths, and a dedicated laundry room. The fully developed walkout basement offers incredible flexibility for multigenerational living or extended family stays, featuring a full second kitchen, large rec and family rooms, a third bedroom, full bath, its own laundry, and a private entrance that leads directly into the backyard oasis. An oversized double garage with high ceilings, provides ample space for vehicles, storage, and even a workshop for hobbyists or DIYers. Speargrass community has one of the finest 18 hole golf courses to enjoy and are currently in the process of building a fantastic new clubhouse with restaurant right in your community. Whether you're an avid gardener, golfer, a nature lover, or simply seeking peace and space, this unique home delivers it all. With sweeping views, exceptional layout, and unmatched outdoor living—this is Speargrass living at its finest. Speargrass is not an HOA community, however there is a active voluntary community association which holds several events and gatherings throughout the year, along with looking after the expansive pathway systems, our community green spaces, RV parking and lovely flowers around the community areas. Don't miss your chance to own this extremely well priced fully finished walk out bungalow, call your favorite Realtor to view today!
| COMMUNITY | |
| PROPERTY TYPE | Detached |
| BUILDING TYPE | House |
| STYLE | Bungalow |
| YEAR BUILT | 2003 |
| SQUARE FOOTAGE | 1,416 |
| BEDROOMS | 3 |
| BATHROOMS | 3.00 |
| BASEMENT | Separate/Exterior Entry, Finished, Full, Suite, Walk-Out To Grade |
| AMENITIES | |
| APPLIANCES | Dishwasher, Dryer, Electric Stove, Garage Control(s), Microwave Hood Fan, Refrigerator, Washer, Window Coverings |
| COOLING | None |
| FIREPLACE | Gas, Insert, Living Room, Mantle |
| FLOORING | Carpet, Ceramic Tile, Hardwood |
| HEATING | In Floor, Fireplace Insert, Forced Air, Natural Gas |
| LAUNDRY | Laundry Room, Lower Level, Main Level |
| LOT FEATURES | Backs on to Park/Green Space, Close to Clubhouse, Corner Lot, Creek/River/Stream/Pond, Few Trees, Front Yard, Garden, Landscaped, Lawn, No Neighbours Behind, On Golf Course, Private, Rectangular Lot, Views |
| PARKING | Aggregate, Double Garage Attached, Front Drive, Garage Door Opener, Garage Faces Front, Insulated, Off Street, Oversized |
| RESTRICTIONS | Restrictive Covenant |
| ROOF | Asphalt Shingle |
| TITLE | Fee Simple |
| BROKER | CIR Realty |
| ROOMS | DIMENSIONS (m) | LEVEL |
|---|---|---|
| 4pc Bathroom | 5`2" x 7`5" | Basement |
| Bedroom | 11`11" x 14`9" | Basement |
| Family Room | 18`0" x 15`2" | Basement |
| Kitchen | 13`4" x 13`5" | Basement |
| Laundry | 8`2" x 5`10" | Basement |
| Game Room | 21`3" x 19`10" | Basement |
| Furnace/Utility Room | 5`3" x 6`4" | Basement |
| 3pc Ensuite bath | 7`9" x 8`2" | Main |
| 4pc Bathroom | 6`6" x 7`11" | Main |
| Bedroom - Primary | 15`9" x 12`10" | Main |
| Walk-In Closet | 7`5" x 8`2" | Main |
| Bedroom | 11`10" x 10`9" | Main |
| Living Room | 13`5" x 17`7" | Main |
| Dining Room | 14`1" x 18`4" | Main |
| Kitchen | 9`8" x 14`9" | Main |
| Laundry | 5`2" x 7`5" | Main |

