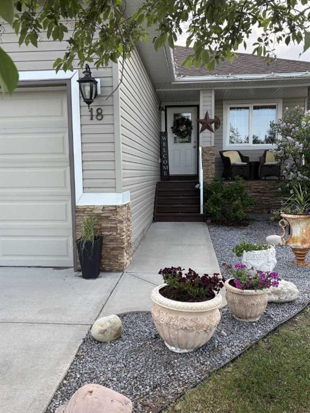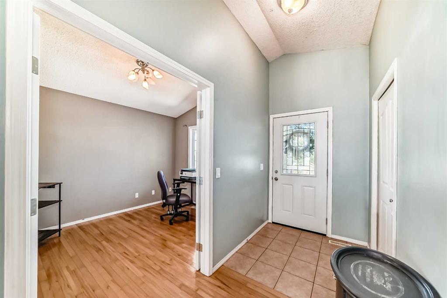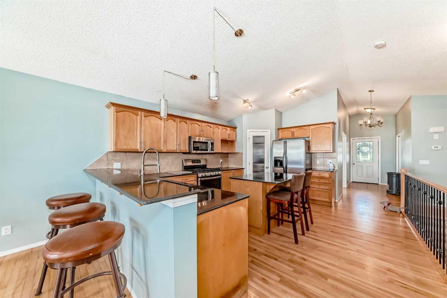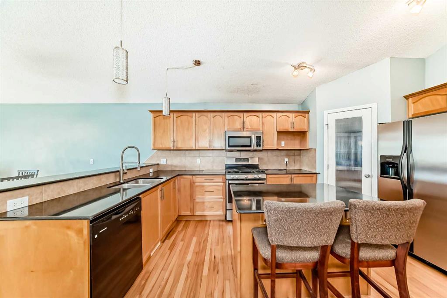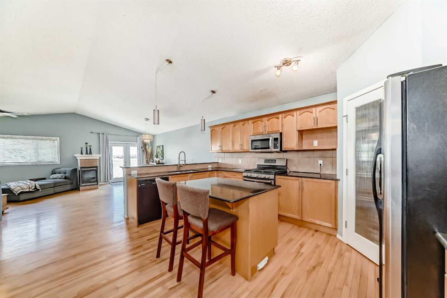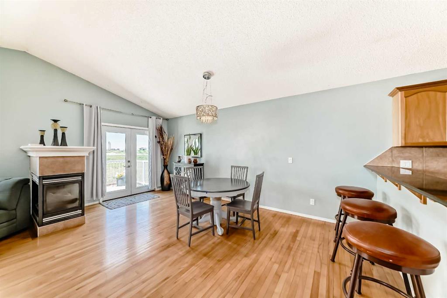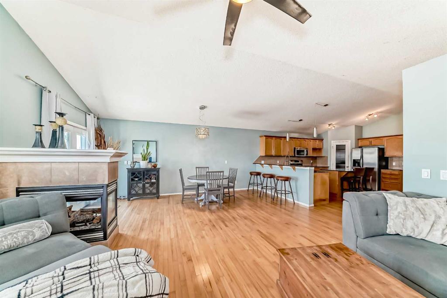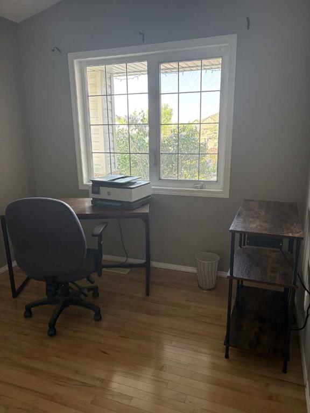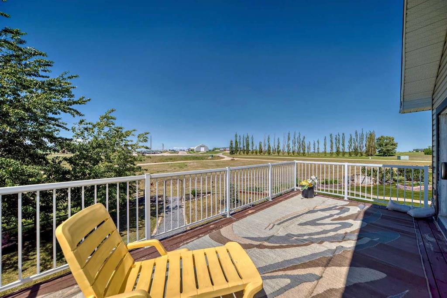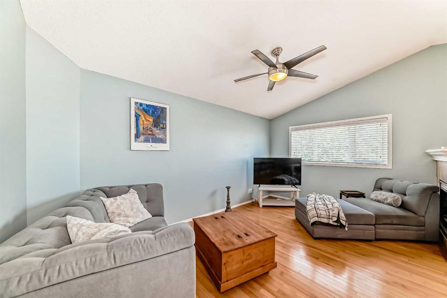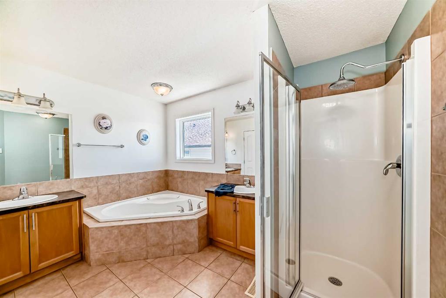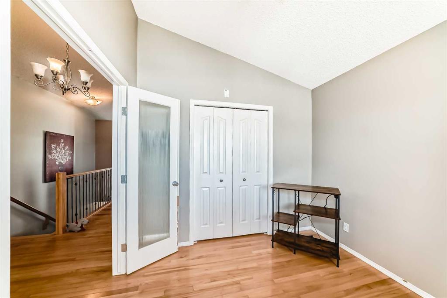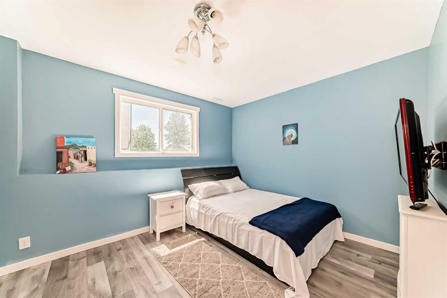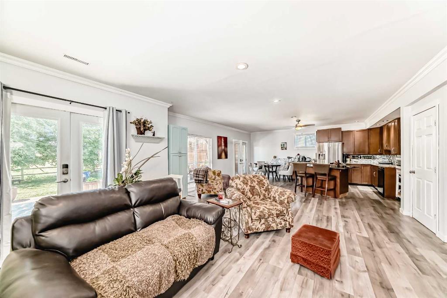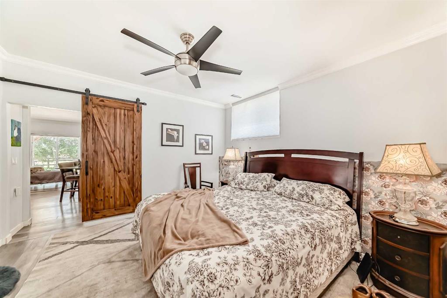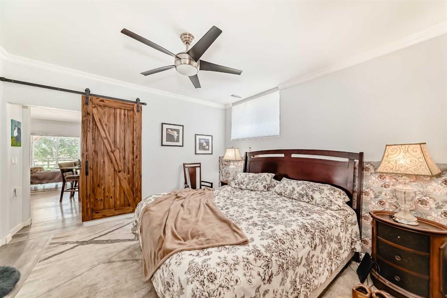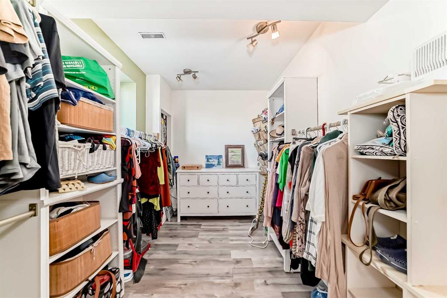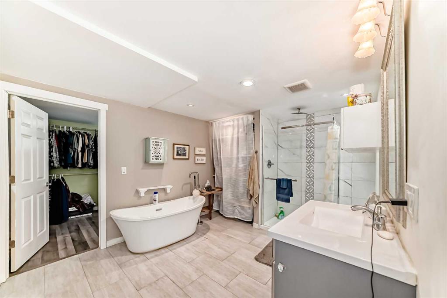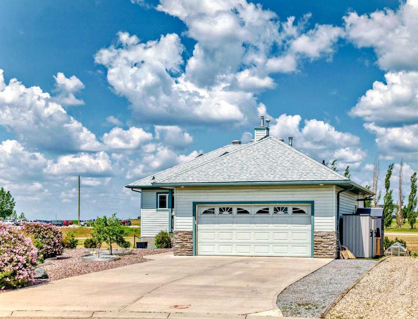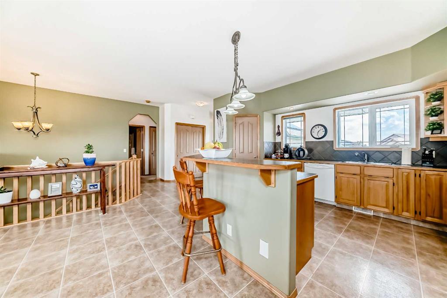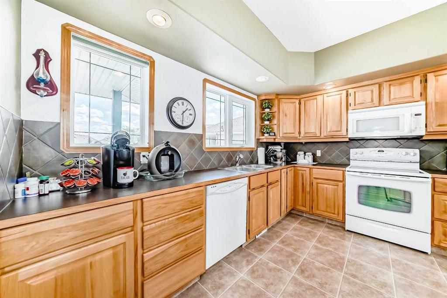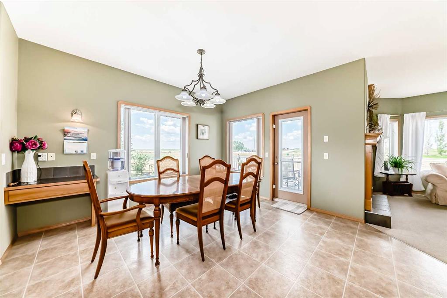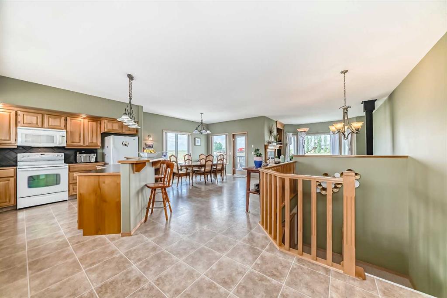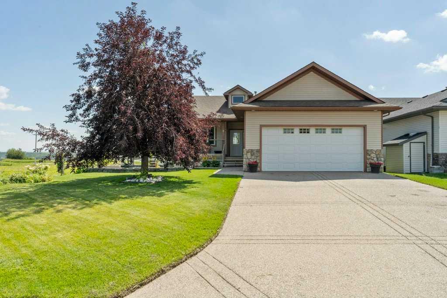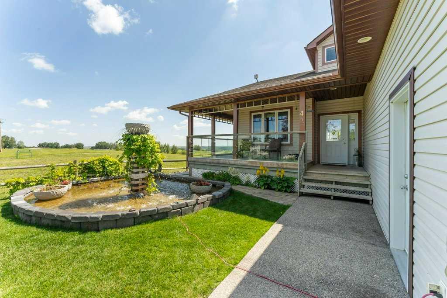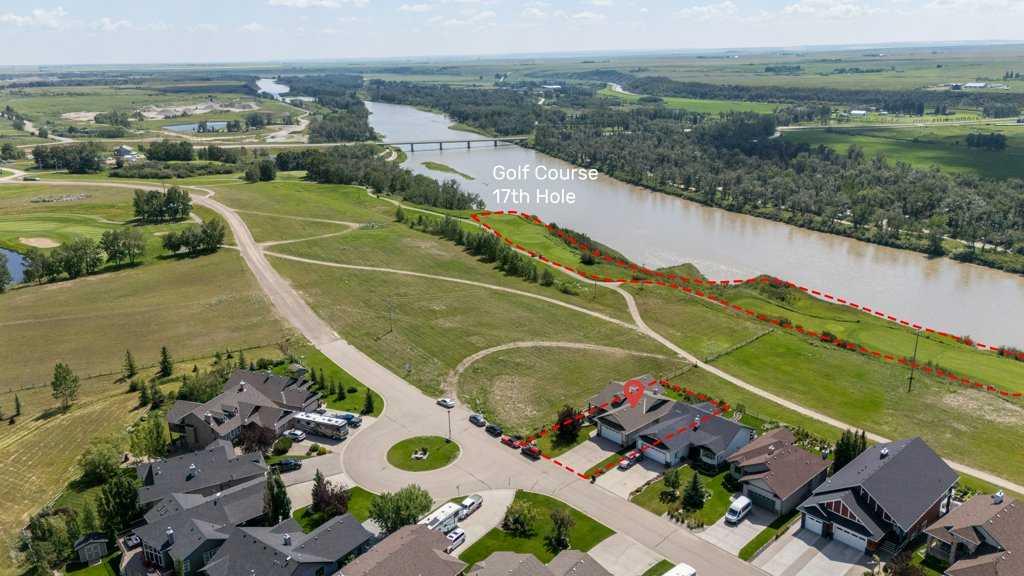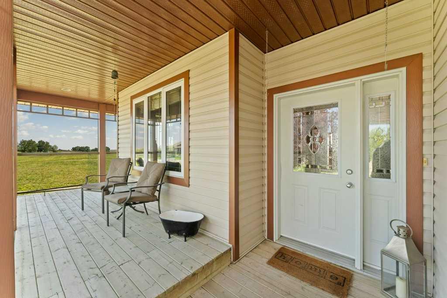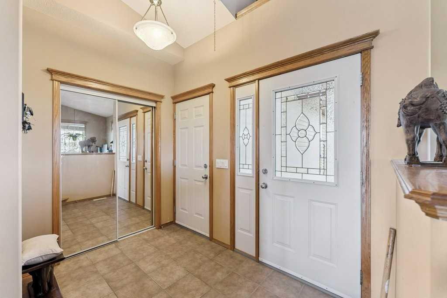18 Wyndham Park View
Carseland T0J 0M0
MLS® Number: A2227461
$ 759,900
5
BEDROOMS
3 + 0
BATHROOMS
1,632
SQUARE FEET
2007
YEAR BUILT
Visit REALTOR® website for additional information. Just minutes from the Bow River & backing Speargrass Golf Course! This gorgeous WALKOUT bungalow with 2 kitchens, 4 bdrm’s & office (5th bdrm) & 3027 sf of living space. This home offers 2 separate living spaces up & down!TIf you value rural lifestyle without the work of an acreage, this large lot is one of the biggest in the cul-de-sac. The home itself has 2 separate living areas boasting bright light throughout, 2 master bedrooms/ensuites (checkout that lower level master bedroom/walkin closet) & 2 laundry rooms.Your walkout patio boasts French doors to your private backyard offers refuge for your morning coffee (no back neighbours) in a quiet oasis just 7 mins-Carseland, 20 mins-Strathmore & 35 mins from Calgary. Speargrass prides itself in homeownership & community! 50/yr community association fee-optional. New clubhouse coming!
| COMMUNITY | |
| PROPERTY TYPE | Detached |
| BUILDING TYPE | House |
| STYLE | Bungalow |
| YEAR BUILT | 2007 |
| SQUARE FOOTAGE | 1,632 |
| BEDROOMS | 5 |
| BATHROOMS | 3.00 |
| BASEMENT | Separate/Exterior Entry, Finished, Full, Suite |
| AMENITIES | |
| APPLIANCES | Dishwasher, Dryer, Freezer, Microwave Hood Fan, Refrigerator, See Remarks, Washer/Dryer, Window Coverings |
| COOLING | Other |
| FIREPLACE | Electric, Gas |
| FLOORING | Carpet, Concrete, Hardwood, Laminate |
| HEATING | Fireplace(s), Forced Air |
| LAUNDRY | In Unit, Laundry Room, Lower Level, See Remarks, Upper Level |
| LOT FEATURES | Back Yard, Backs on to Park/Green Space, Close to Clubhouse, Creek/River/Stream/Pond, Cul-De-Sac, Environmental Reserve, Few Trees, Front Yard, Fruit Trees/Shrub(s), Garden, Gentle Sloping, Landscaped, Lawn, Level, No Neighbours Behind, On Golf Course, Pie Shaped Lot, Private, See Remarks, Sloped Down, Views |
| PARKING | Double Garage Attached |
| RESTRICTIONS | Restrictive Covenant-Building Design/Size, See Remarks |
| ROOF | Asphalt |
| TITLE | Fee Simple |
| BROKER | PG Direct Realty Ltd. |
| ROOMS | DIMENSIONS (m) | LEVEL |
|---|---|---|
| Family Room | 17`10" x 33`0" | Basement |
| Other | 33`0" x 10`3" | Basement |
| Kitchen | 12`10" x 19`10" | Basement |
| Bedroom | 12`1" x 13`6" | Basement |
| Walk-In Closet | 12`8" x 7`7" | Basement |
| 4pc Ensuite bath | 10`0" x 12`8" | Basement |
| Storage | 9`2" x 3`8" | Basement |
| Laundry | 12`8" x 13`7" | Basement |
| Bedroom | 10`6" x 13`5" | Basement |
| Bedroom - Primary | 11`8" x 14`0" | Main |
| Walk-In Closet | 5`6" x 8`3" | Main |
| 5pc Ensuite bath | 8`2" x 11`9" | Main |
| Living Room | 16`0" x 10`11" | Main |
| Dining Room | 9`6" x 16`0" | Main |
| Kitchen With Eating Area | 9`11" x 10`11" | Main |
| Bedroom | 8`11" x 11`4" | Main |
| Entrance | 9`7" x 5`0" | Main |
| Laundry | 7`2" x 3`2" | Main |
| Mud Room | 6`5" x 2`11" | Main |
| Bedroom | 9`6" x 10`10" | Main |
| 4pc Bathroom | 9`11" x 5`0" | Main |
| Balcony | 10`4" x 21`6" | Main |

