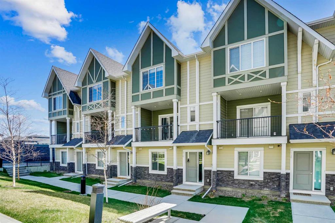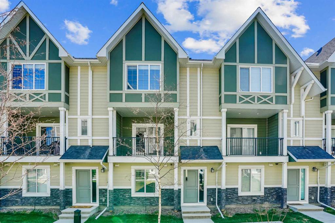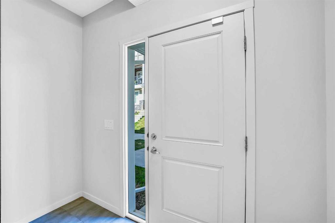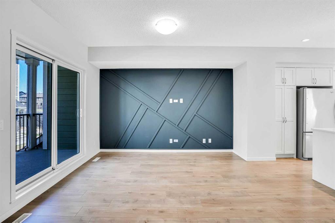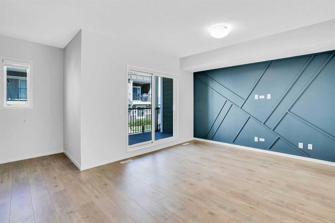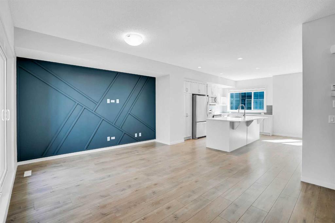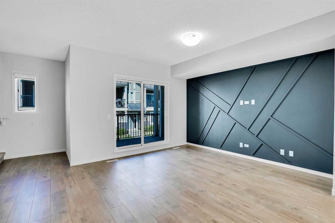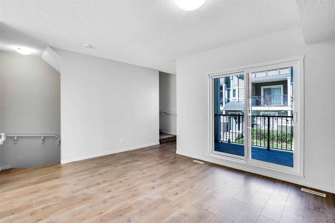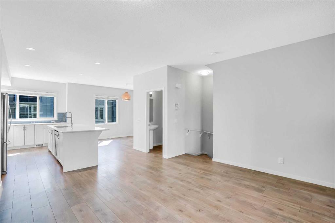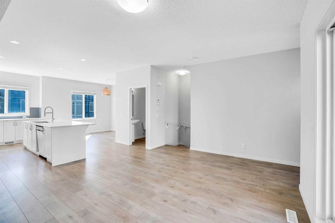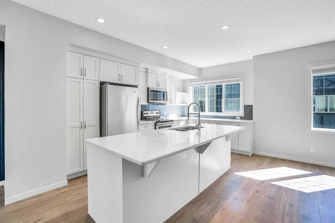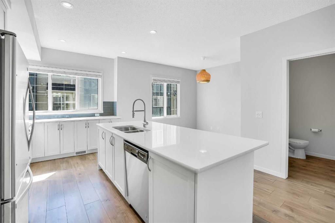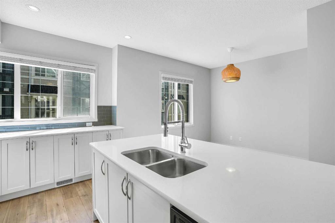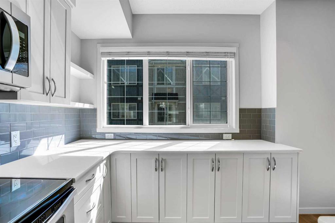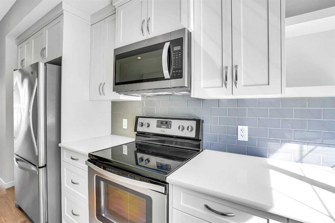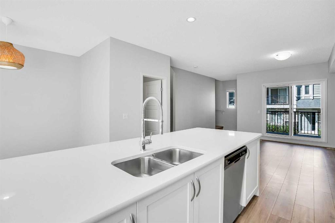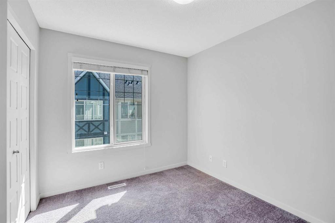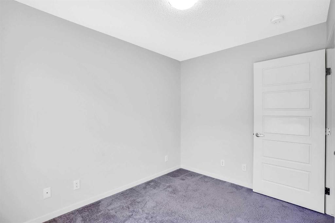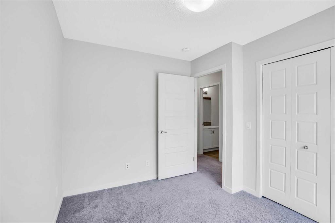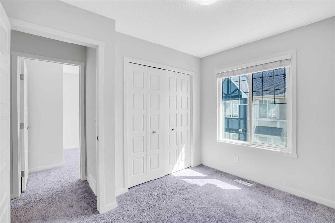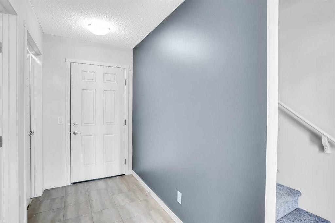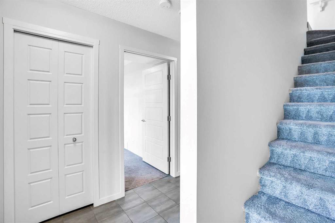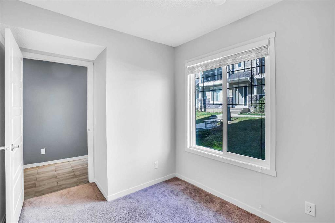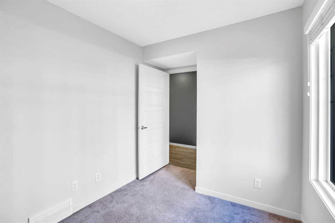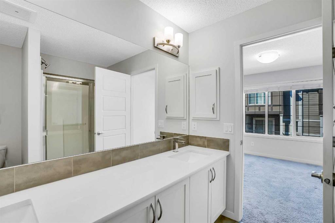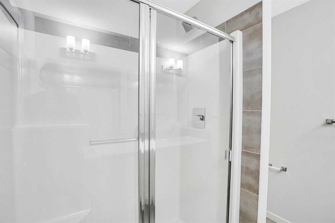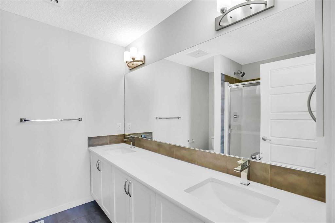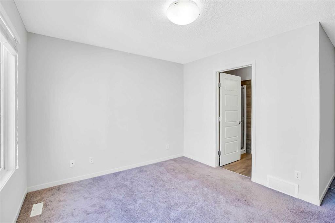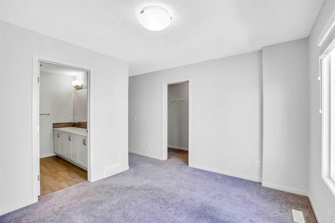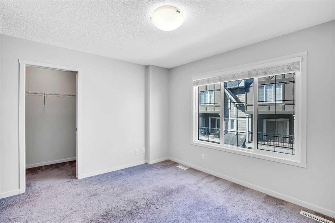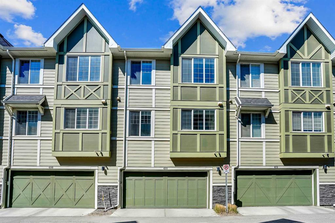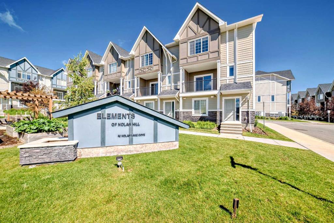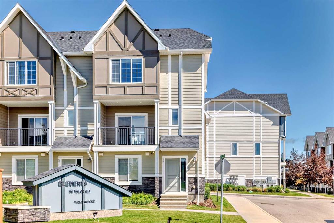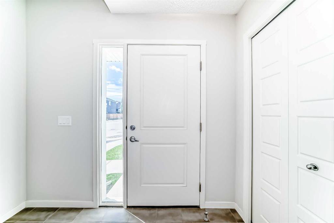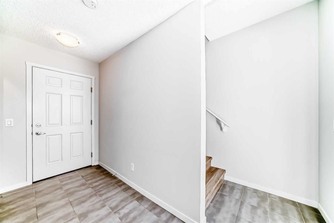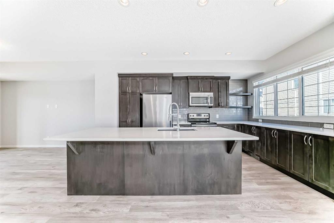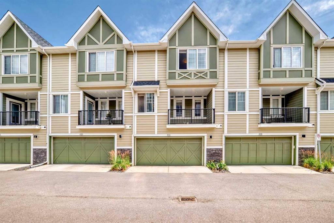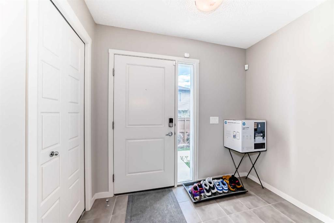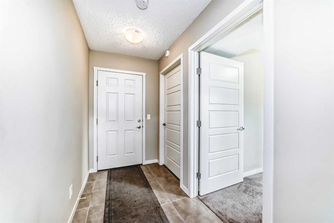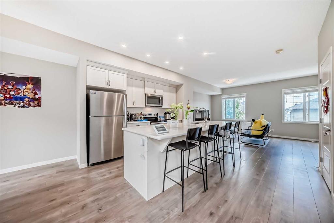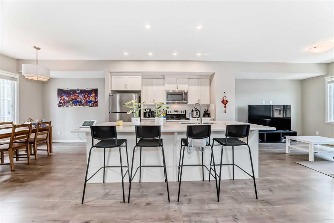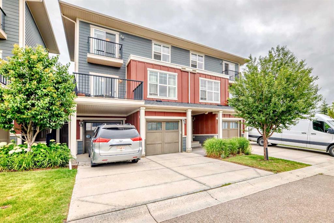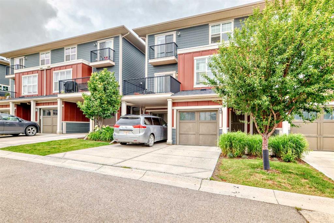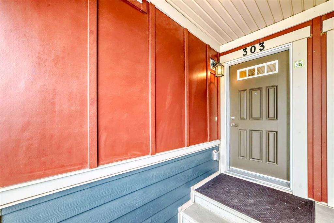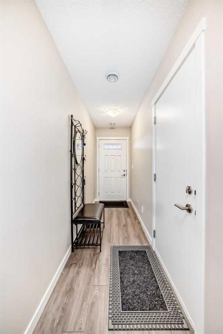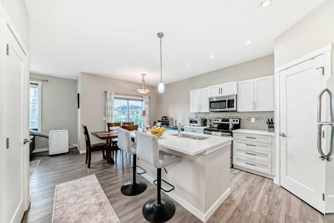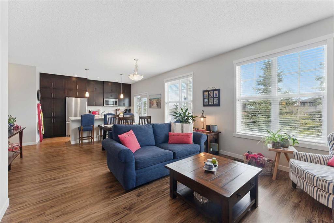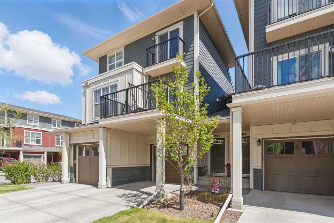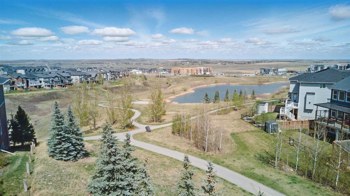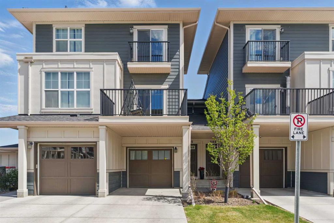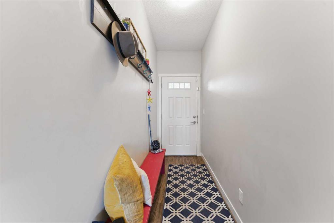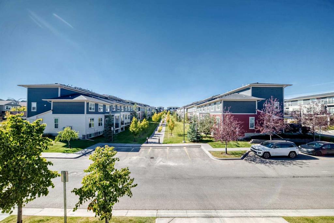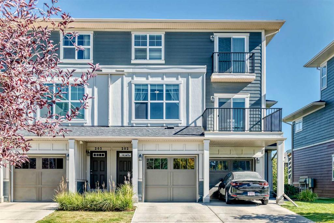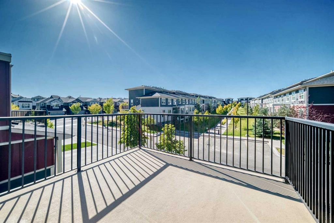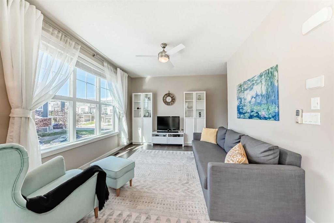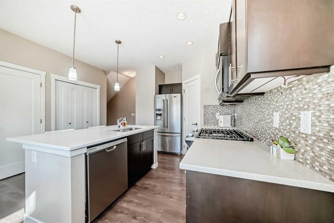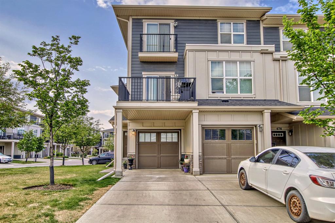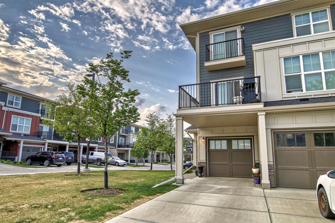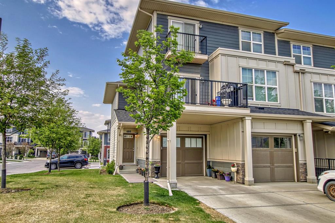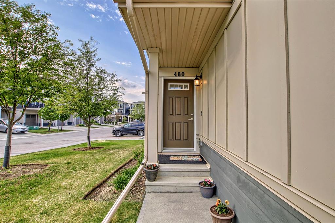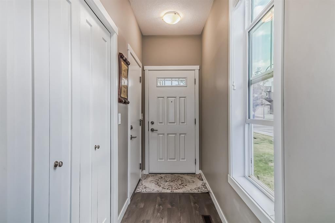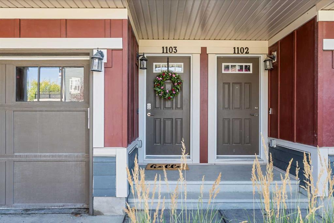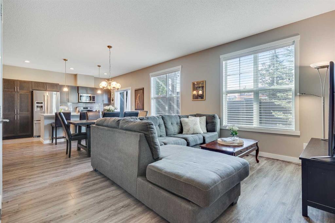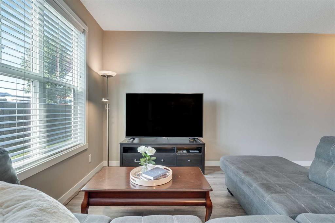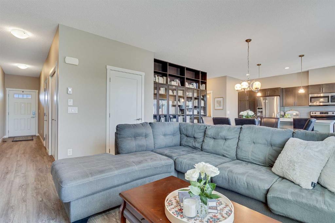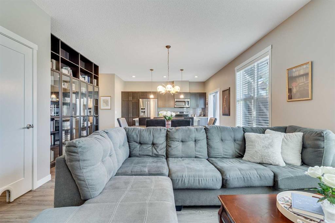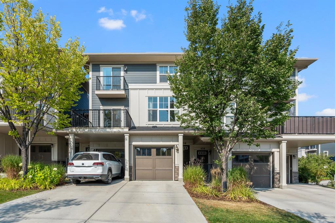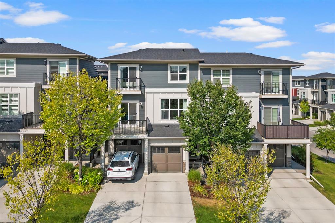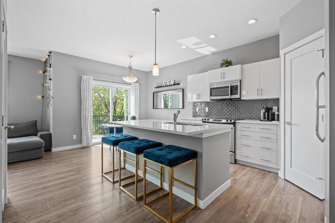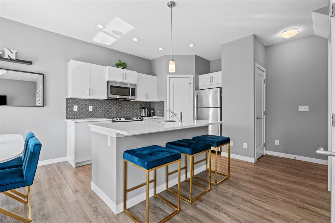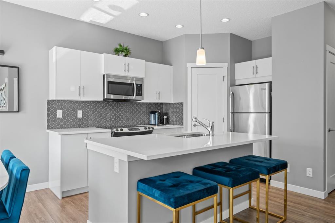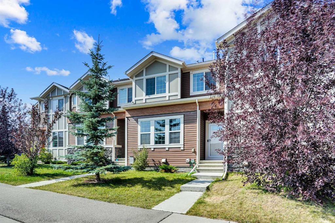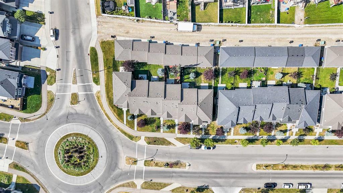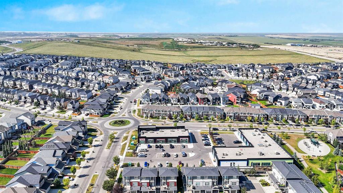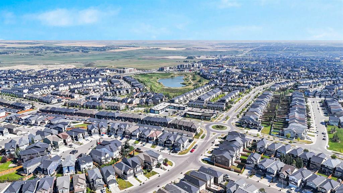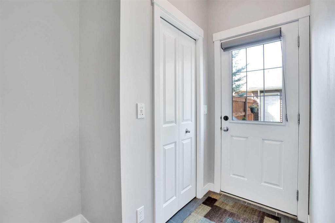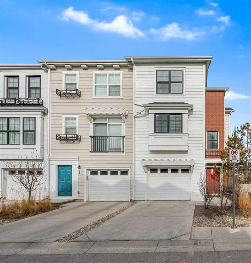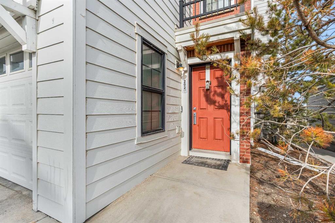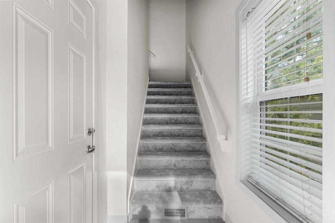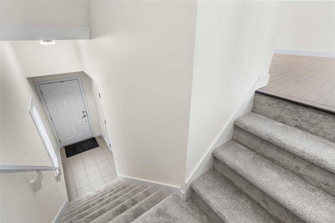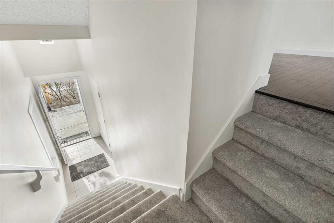410 Nolanlake Villas NW
Calgary T3R0Z7
MLS® Number: A2256643
$ 509,900
4
BEDROOMS
2 + 1
BATHROOMS
1,580
SQUARE FEET
2016
YEAR BUILT
Welcome to Cedarglen’s Elements at Nolan Hill! This bright and stylish in-unit townhouse offers over 1,700 sq ft of thoughtfully designed living space, featuring 3 bedrooms and 2.5 bathrooms—ideal for families, professionals, or anyone seeking low-maintenance living in a vibrant northwest Calgary community. Freshly painted, carpet washed and cleaned, and all maintenance up to date. The entry-level welcomes you with a versatile flex room, perfect for a home office, gym, hobby space, or guest suite. You’ll also enjoy direct access to the oversized double garage, offering ample room for vehicles, storage, and outdoor gear. Upstairs, the open-concept main floor is made for entertaining, with a sleek modern kitchen boasting white quartz countertops, stainless steel appliances, and subway tile backsplash, and a large central island. The kitchen flows effortlessly into spacious dining and living areas with feature modern wall, with access to your own private deck complete with a BBQ gas line—perfect for summer evenings and outdoor dining. On the upper level, you will find a large primary bedroom, featuring a walk-in closet and a spa-inspired ensuite with double sinks and a glass-enclosed shower. Two additional bedrooms, a full bath, and an upper-floor laundry area with washer and dryer complete the level for ultimate convenience. This well-managed complex features Hardie Board and stone exteriors, beautifully landscaped green spaces, and visitor parking. Condo fees include lawn care and snow removal, offering true lock-and-leave ease. Located steps from parks, walking paths, ponds, and local amenities—this home truly has it all. Don't miss your opportunity to own this exceptional home in Nolan Hill!
| COMMUNITY | Nolan Hill |
| PROPERTY TYPE | Row/Townhouse |
| BUILDING TYPE | Five Plus |
| STYLE | 2 Storey |
| YEAR BUILT | 2016 |
| SQUARE FOOTAGE | 1,580 |
| BEDROOMS | 4 |
| BATHROOMS | 3.00 |
| BASEMENT | None |
| AMENITIES | |
| APPLIANCES | Dishwasher, Garage Control(s), Microwave Hood Fan, Refrigerator, Stove(s), Washer/Dryer |
| COOLING | None |
| FIREPLACE | N/A |
| FLOORING | Carpet, Laminate |
| HEATING | Forced Air, Natural Gas |
| LAUNDRY | Upper Level |
| LOT FEATURES | Back Lane |
| PARKING | Double Garage Attached |
| RESTRICTIONS | Pet Restrictions or Board approval Required |
| ROOF | Asphalt Shingle |
| TITLE | Fee Simple |
| BROKER | KIC Realty |
| ROOMS | DIMENSIONS (m) | LEVEL |
|---|---|---|
| Kitchen | 8`8" x 16`6" | Main |
| Dining Room | 11`7" x 15`10" | Main |
| Living Room | 16`9" x 12`7" | Main |
| Bedroom | 11`4" x 7`10" | Main |
| 2pc Bathroom | 5`11" x 5`0" | Second |
| 4pc Ensuite bath | 8`5" x 4`11" | Second |
| 4pc Ensuite bath | 8`4" x 7`11" | Second |
| Bedroom - Primary | 121`1" x 15`3" | Second |
| Bedroom | 8`8" x 11`7" | Second |
| Bedroom | 8`9" x 10`7" | Second |

